3.174.146 RON
3.757.153 RON
3.433.260 RON
3.537.902 RON
3.438.243 RON
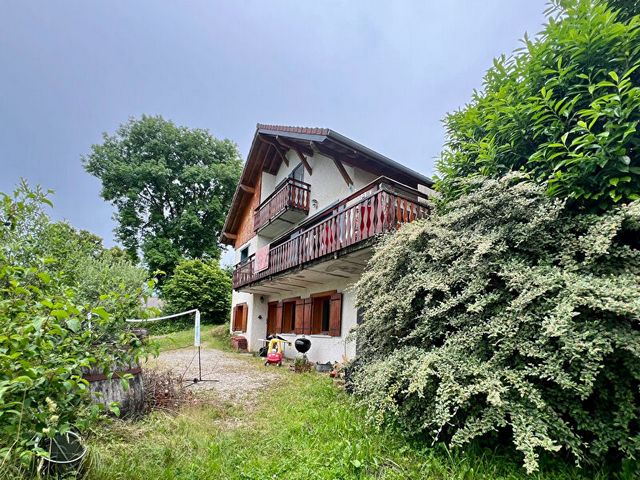
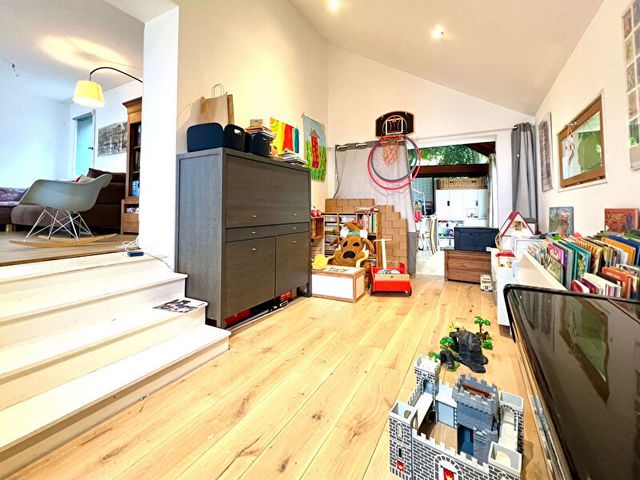
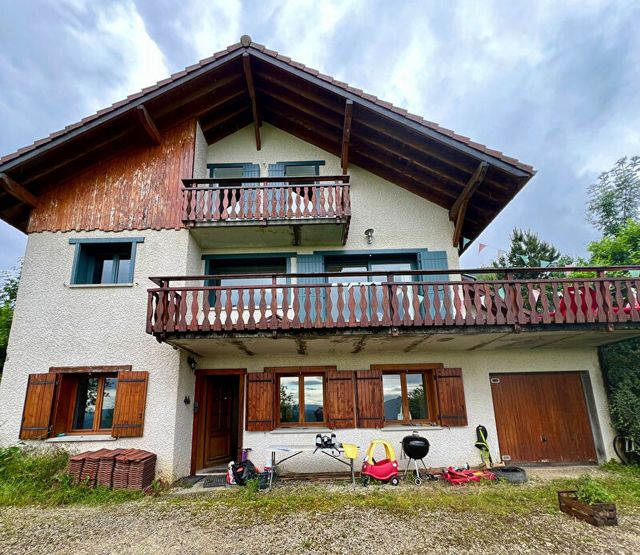

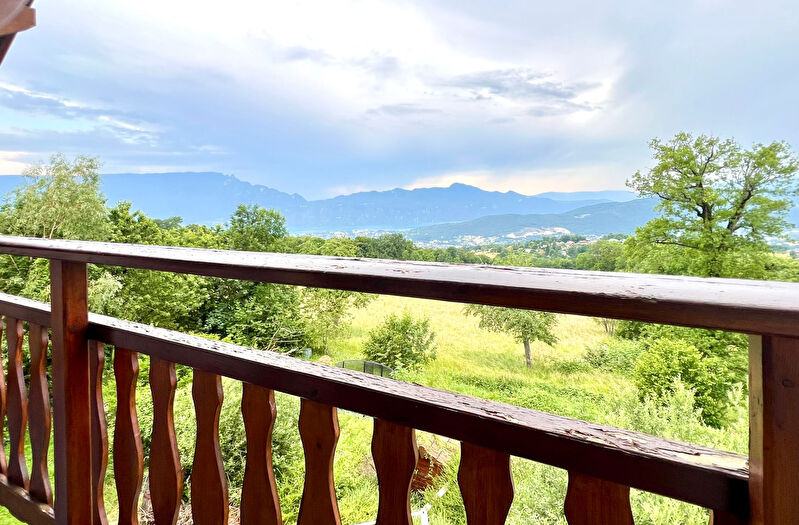

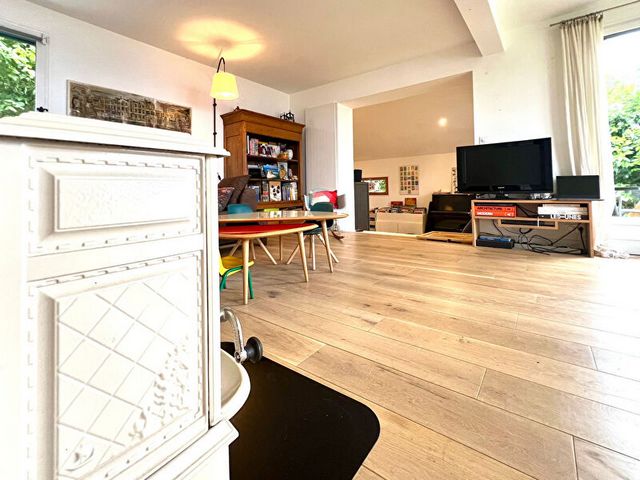


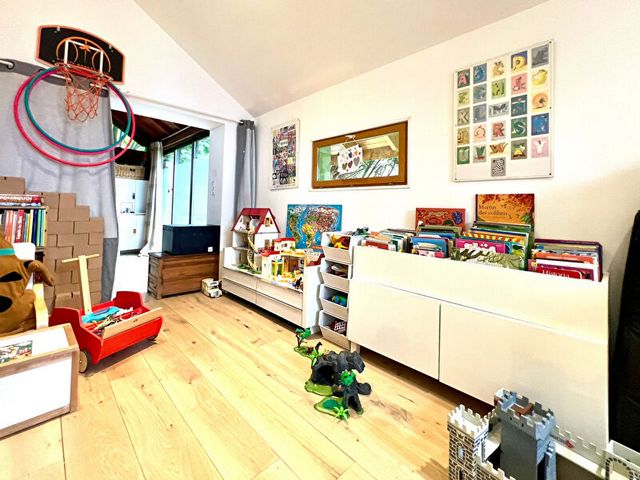
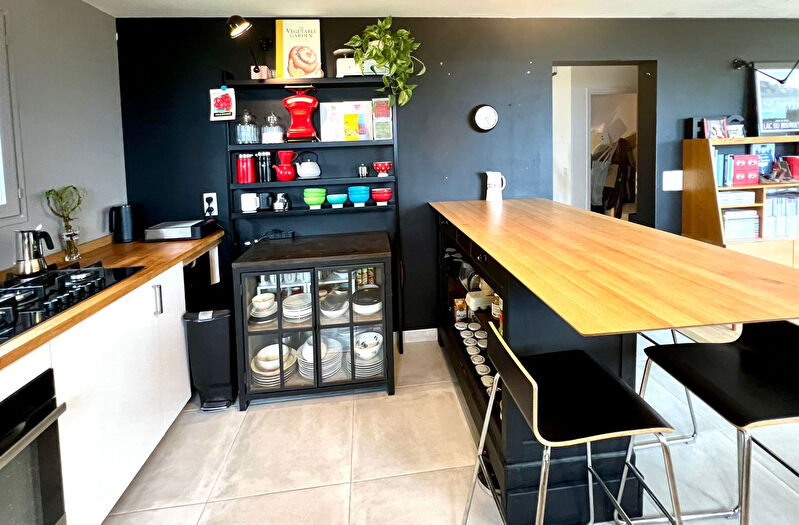

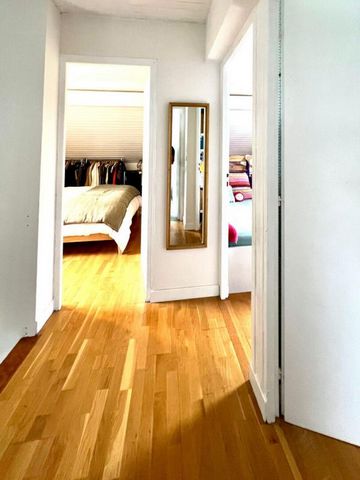
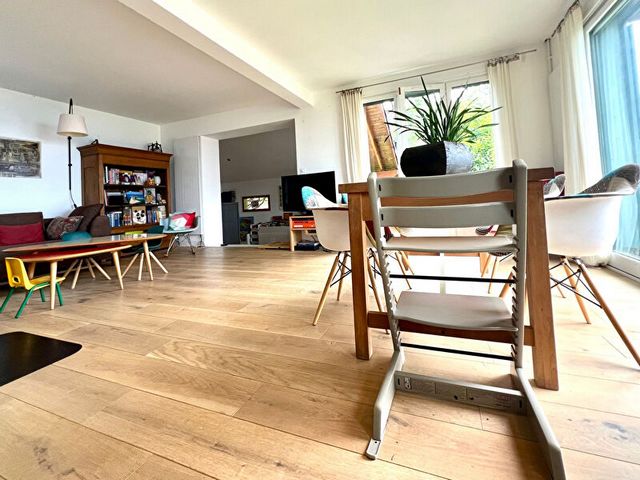

point fort et rare : Très belle vue PANORAMIQUE 180 degrés dégagée en direction du lac et aix les bains ,vues en Rdj , Rdc et R+1 , magnifique vue sur le lac du Bourget , couchers de soleil colorés été -hivers avec et ses montagnes savoyardes (mont du chat et alentours du sud au nord ) , aucun vis à vis , à 800 m altitude qui permet l'été de ne pas supporter les canicules éventuelles , surfaces sympathiques : 183 m 2 shab carrez environ , 1080 m2 terrain étagé + 1 grand garage de 27 m² + 2 à 3 places parking ext.
Possibilité intéressante de séparer l'appartement en RDJ avec le grand appartement (à 2 niveaux) du RDC , pour en faire 1 appartement complètement indépendant , pour recevoir par ex. des amis ou en mode locatif saison été-hivers ou location à l'année ou pour bureaux-activités professionnelles ou pour un « gîte qualitatif » avec place de parking indépendante pour cette configuration (en option) qui peut apporter des revenus intéressants amortissant les charges courantes . Très beau jardin étagé sur 3 niveaux à remodeler éventuellement selon vos envies , avec végétaux , arbres , maraîchage de fruits et légumes...etc
Piscine de nage , naturelle ou autres possible à bâtir , rénovation intérieure complète faite depuis 1 an ce qui valorise efficacement les surfaces habitables immédiatement sans travaux supplémentaires , mode de chauffage très moderne avec 2 pompes à chaleur (une pour chauffage et une pour eau chaude sanitaire ce qui permet des économies en euros ) + 1 poêle fermé à bûches (grand séjour du RDC ) en agrément l'hivers et appoint si besoin , possibilité de reconnecter les panneaux solaires thermiques déjà posés en toiture bien exposés coté sud (voir avec un technicien spécialisé pour le diagnostiquer / redémarrage envisagé ) , rafraîchir les boiseries du balcon avec vernissage selon vos envies , en conclusion : très belles vues dégagées , rénovation intérieure sympathique , espace de vie spacieux et lumineux , garage fermé , parkings suffisant , grand jardin arboré et piscinable, chambres spacieuse , beau cadre de vie à mis chemin entre la ville et la station de ski du revard , à 9 mn de Grésy sur aix et autoroute soit 6 km ,
à 9 mn du mont du revard , soit 4,9 km , à 3mn de la coopérative laitière de Trévignin soit 2,1km + arrêt de bus à 1mn du domicile qui va de aix les bains jusqu'au mont du revard (se renseigner à OT si besoin : les arrêts + solutions transport local / école et autres ) .
DPE : performance énergétique et climatique en CLASSE C (consommation energie primaire ), 136 kwh/m2/an , 4 kg co2/m2/an et CLASSE A , 4 kg co2/m2/an (émission gaz effet serre) , Montant moyen estimé des dépenses annuelles d'anergie pour un usage standard établit à partir des prix de l'énergie de l'année 1 er janvier 2021 (abonnement compris) entre 1540 eur et 2120 eur /an ,
Prix net vendeur : 666344 eur , honoraires agence ttc : 22656 eur soit 3,40 % ttc, prix de vente : 689000 eur.
Pour visiter et vous accompagner dans votre projet, contactez Eric MICHEL, au 0622153983 ou par courriel à er.michel@proprietes-privees.com L.561.5 du Code Monétaire et Financier, pour l'organisation de la visite, la présentation d'une pièce d'identité vous sera demandée. Cette vente est garantie 12 mois. Cette présente annonce a été rédigée sous la responsabilité éditoriale de Eric MICHEL agissant sous le statut d'agent commercial immatriculé au RSAC 878014901 auprès de la SAS PROPRIETES PRIVEES, au capital de 40 000 euros, ZAC LE CHÊNE FERRÉ - 44 ALLÉE DES CINQ CONTINENTS 44120 VERTOU; SIRET 487 624 777 00040, RCS Nantes. Carte professionnelle Transactions sur immeubles et fonds de commerce (T) et Gestion immobilière (G) n° CPI 4401 2016 000 010 388 délivrée par la CCI Nantes - Saint Nazaire. Compte séquestre n°30932508467 BPA SAINT-SEBASTIEN-SUR-LOIRE (44230) ; Garantie GALIAN - 89 rue de la Boétie, 75008 Paris - n°28137 J pour 2 000 000 euros pour T et 120 000 euros pour G. Assurance responsabilité civile professionnelle par MMA Entreprise n° de police 120.137.405
Mandat réf : 371268 - Le professionnel garantit et sécurise votre projet immobilier. (3.40 % honoraires TTC à la charge de l'acquéreur.) Eric MICHEL (EI) Agent Commercial - Numéro RSAC : 878014901 - .
Les informations sur les risques auxquels ce bien est exposé sont disponibles sur le site Géorisques : www. georisques. gouv. fr HOUSE on 3 levels spacious land 1090m2, 8 rooms including 6 bedrooms - strong and rare point: Very beautiful PANORAMIC view 180 degrees clear towards the lake and Aix les Bains, views on the ground floor, ground floor and R 1, magnificent view of Lake Bourget, colorful sunsets summer-winter with and its Savoyard mountains (Mont du Chat and surroundings from south to north), not overlooked, at 800 m altitude which allows the summer not to support the possible heat waves, pleasant surfaces: 183 m 2 shab carrez approximately, 1080 m2 terraced land 1 large garage of 27 sqm 2 to 3 outdoor parking spaces. Interesting possibility of separating the apartment on the ground floor with the large apartment (on 2 levels) on the ground floor, to make it 1 completely independent apartment, to receive for example. friends or in summer-winter rental mode or annual rental or for offices-professional activities or for a "quality gîte" with independent parking space for this configuration (optional) which can bring in interesting income amortizing current expenses. Very beautiful garden on 3 levels to be remodeled if necessary according to your wishes, with plants, trees, market gardening of fruits and vegetables...etc Swimming pool, natural or other possible to build, complete interior renovation done 1 year ago which effectively enhances the living space immediately without additional work, very modern heating system with 2 heat pumps (one for heating and one for domestic hot water which allows savings in euros) 1 closed log stove (large living room on the ground floor) for winter use and additional if necessary, possibility of reconnecting the thermal solar panels already installed on the roof well exposed to the south (see with a specialized technician to diagnose it / restart envisaged), refresh the woodwork of the balcony with varnishing according to your wishes, in conclusion: very beautiful open views, pleasant interior renovation, spacious and bright living space, closed garage, sufficient parking, large garden with trees and swimming pool, spacious bedrooms, beautiful living environment halfway between the town and ski resort of Le Revard, 9 minutes from Grésy sur Aix and the motorway, i.e. 6 km, 9 minutes from Mont du Revard, i.e. 4.9 km, 3 minutes from the Trévignin dairy cooperative, i.e. 2.1 km, bus stop 1 minute from home which goes from Aix les Bains to Mont du Revard (ask at the OT if necessary: stops, local transport solutions / school and others). DPE: energy and climate performance in CLASS C (primary energy consumption), 136 kwh/m2/year, 4 kg co2/m2/year and CLASS A, 4 kg co2/m2/year (greenhouse gas emissions), Estimated average amount of annual energy expenditure for standard use established from energy prices for the year 1 January 2021 (subscription included) between 1540 eur and 2120 eur/year, Net seller price: 666344 eur, agency fees including tax: 22656 eur or 3.40% including tax, sale price: 689000 eur. To visit and assist you in your project, contact Eric MICHEL, at 0622153983 or by email at er.michel@proprietes-privees.com L.561.5 of the Monetary and Financial Code, for the organization of the visit, the presentation of an identity document will be requested. This sale is guaranteed for 12 months. This present announcement was written under the editorial responsibility of Eric MICHEL acting under the status of commercial agent registered with the RSAC 878014901 with SAS PROPRIETES PRIVEES, with capital of EUR40,000, ZAC LE CHÊNE FERRÉ - 44 ALLÉE DES CINQ CONTINENTS 44120 VERTOU; SIRET 487 624 777 00040, RCS Nantes. Professional card Transactions on buildings and businesses (T) and Real estate management (G) n° CPI 4401 2016 000 010 388 issued by the CCI Nantes - Saint Nazaire. Escrow account n°30932508467 BPA SAINT-SEBASTIEN-SUR-LOIRE (44230); GALIAN guarantee - 89 rue de la Boétie, 75008 Paris - n°28137 J for EUR2,000,000 for T and EUR120,000 for G. Professional liability insurance by MMA Entreprise policy n° 120.137.405 Mandate ref: 371268 - The professional guarantees and secures your real estate project. of which 3.40 % fees incl. VAT at the buyer's expense. CASA en 3 niveles terreno espacioso 1090m2, 8 habitaciones incluyendo 6 dormitorios - punto fuerte y raro: Muy hermosa vista PANORÁMICA de 180 grados sin obstáculos hacia el lago y Aix les Bains, vistas en la planta baja, planta baja y R 1, magnífica vista de la Lago Bourget, coloridos atardeceres de verano e invierno con sus montañas saboyanas (Mont du Chat y alrededores de sur a norte), sin vecinos, a 800 m de altitud, lo que permite que el verano no resista posibles olas de calor, superficies agradables: 183 m 2 shab carrez aproximadamente, 1080 m2 terreno adosado 1 amplio garaje de 27 m² 2 a 3 plazas de aparcamiento exteriores. Interesante posibilidad de separar el apartamento de la planta baja del apartamento grande (en 2 niveles) de la planta baja, para convertirlo en 1 apartamento completamente independiente, para recibir, por ejemplo, un baño. amigos o en modalidad de alquiler temporada verano-invierno o alquiler todo el año o para oficinas-actividades profesionales o para una "casa rural de calidad" con plaza de aparcamiento independiente para esta configuración (opcional) que puede aportar interesantes ingresos amortizando los gastos comunes. Muy bonito jardín distribuido en 3 niveles para posiblemente remodelar según sus deseos, con plantas, árboles, horticultura de frutas y verduras...etc. Piscina, natural u otra posible de construir, renovación interior completa realizada hace 1 año que añade. valorar eficazmente las zonas habitables inmediatamente sin trabajo adicional, método de calefacción muy moderno con 2 bombas de calor (una para calefacción y otra para agua caliente sanitaria, lo que permite ahorrar en euros) 1 estufa de leña cerrada (gran salón en la planta baja) como equipamiento inviernos y adicionales si es necesario, posibilidad de volver a conectar los paneles solares térmicos ya instalados en el techo bien expuesto en el lado sur (consultar con un técnico especializado para diagnosticarlo / reiniciar previsto), refrescar la carpintería del balcón con barniz según sus deseos. , en conclusión: muy bonitas vistas abiertas, bonita renovación interior, espacio habitable espacioso y luminoso, garaje cerrado, aparcamiento suficiente, gran jardín con árboles y piscina, amplias habitaciones, bonito entorno habitable a medio camino entre la ciudad y la estación de esquí de Revard, 9 minutos de Grésy sur Aix y de la autopista, es decir, 6 km, 9 minutos del Mont du Revard, es decir, 4,9 km, 3 minutos de la cooperativa lechera de Trévignin, es decir, 2,1 km, parada de autobús a 1 minuto de casa que va de Aix les Bains al Mont du Revard (consultar en OT si es necesario: paradas de transporte local/solución escolar y otros). DPE: desempeño energético y climático en CLASE C (consumo de energía primaria), 136 kwh/m2/año, 4 kg co2/m2/año y CLASE A, 4 kg co2/m2/año (emisiones de gases de efecto invernadero), Cantidad media estimada anual gastos de energía para uso estándar establecidos en base a los precios de la energía para el año 1 de enero de 2021 (suscripción incluida) entre 1.540 eur y 2.120 eur/año, precio neto de venta: 666.344 eur, honorarios de agencia con IVA incluido: 22.656 eur o 3,40% con IVA incluido, precio de venta: 689.000 euros. Para visitarlo y apoyarlo en su proyecto, comuníquese con Eric MICHEL, al 0622153983 o por correo electrónico a er.michel@proprietes-privees.com L.561.5 del Código Monetario y Financiero, para la organización de la visita, la presentación de un Usted Se le pedirá prueba de identidad. Esta venta está garantizada por 12 meses. El presente anuncio ha sido redactado bajo la responsabilidad editorial de Eric MICHEL actuando bajo la condición de agente comercial registrado con el número RSAC 878014901 en SAS PROPRIETES PRIVES, con un capital de 40.000 EUR, ZAC LE CHÊNE FERRÉ - 44 ALLÉE DES CINQ CONTINENTS 44120 VERTOU; SIRET 487 624 777 00040, RCS Nantes. Tarjeta profesional Transacciones inmobiliarias y comerciales (T) y Gestión inmobiliaria (G) n° CPI 4401 2016 000 010 388 emitida por el CCI Nantes - Saint Nazaire. Cuenta de depósito de garantía n°30932508467 BPA SAINT-SEBASTIEN-SUR-LOIRE (44230); Garantía GALIAN - 89 rue de la Boétie, 75008 París - n°28137 J por 2.000.000 EUR para T y 120.000 EUR para G. Seguro de responsabilidad civil profesional por MMA Número de póliza de empresa 120.137.405 Mandato ref: 371268 - El profesional garantiza y asegura su proyecto inmobiliario. (3.40 % honoraires TTC à la charge de l'acquéreur.) HAUS auf 3 Ebenen, geräumiges Grundstück von 1090 m2, 8 Zimmer, darunter 6 Schlafzimmer - starker und seltener Punkt: Sehr schöner, freier 180-Grad-Panoramablick auf den See und Aix les Bains, Blick auf das Erdgeschoss, Erdgeschoss und R 1, herrliche Aussicht auf die Lac du Bourget, farbenprächtige Sommer-Winter-Sonnenuntergänge mit seinen savoyischen Bergen (Mont du Chat und Umgebung von Süden nach Norden), nicht einsehbar, auf 800 m Höhe, sodass der Sommer möglichen Hitzewellen nicht standhalten kann, angenehme Flächen: 183 m 2 Shab Carrez ca. 1080 m2 Terrassengrundstück 1 große Garage von 27 m² 2 bis 3 Außenparkplätze. Interessante Möglichkeit, die Wohnung im Erdgeschoss von der großen Wohnung (auf 2 Ebenen) im Erdgeschoss zu trennen, um daraus eine völlig unabhängige Wohnung zu machen, um z.B. Freunde oder im Sommer-Winter-Saison-Mietmodus oder ganzjährige Vermietung oder für Büros-berufliche Aktivitäten oder für eine ,,Qualitätsunterkunft" mit unabhängigem Parkplatz für diese Konfiguration (optional), die interessante Einnahmen bringen kann, die die üblichen Kosten amortisieren. Sehr schöner Garten auf 3 Ebenen, der möglicherweise nach Ihren Wünschen umgestaltet werden kann, mit Pflanzen, Bäumen, Obst- und Gemüseanbau usw. Schwimmbad, natürlich oder auf andere Weise möglich, vor einem Jahr komplett renoviert Nutzen Sie die Wohnflächen sofort und ohne zusätzliche Arbeiten, sehr moderne Heizmethode mit 2 Wärmepumpen (eine zum Heizen und eine für Warmwasser, was Einsparungen in Euro ermöglicht), 1 geschlossener Kaminofen (großes Wohnzimmer im Erdgeschoss) zur Genehmigung im Winter und bei Bedarf zusätzlich die Möglichkeit, die bereits auf dem Dach installierten thermischen Solarpaneele, die auf der Südseite gut exponiert sind, wieder anzuschließen (zur Diagnose einen spezialisierten Techniker hinzuziehen / Neustart vorgesehen), die Holzkonstruktion des Balkons mit einer Lackierung nach Ihren Wünschen aufzufrischen, Fazit: sehr schöne offene Aussicht, schöne Innenrenovierung, geräumiger und heller Wohnraum, geschlossene Garage, ausreichend Parkplätze, großer Garten mit Bäumen und Swimmingpool, geräumige Zimmer, schöne Wohnumgebung auf halbem Weg zwischen der Stadt und dem Skigebiet Revard, 9 Min von Grésy sur Aix und der Autobahn, d. h. 6 km, 9 Min. von Mont du Revard, d. h. 4,9 km, 3 Min. von der Molkereigenossenschaft Trévignin, d. h. 2,1 km, Bushaltestelle 1 Min. von zu Hause entfernt, die von Aix les Bains nach Mont du Revard fährt (Bei Bedarf bei OT nachfragen: Haltestellen Nahverkehr/Schullösung und andere). DPE: Energie- und Klimaleistung in KLASSE C (Primärenergieverbrauch), 136 kWh/m2/Jahr, 4 kg CO2/m2/Jahr und KLASSE A, 4 kg CO2/m2/Jahr (Treibhausgasemissionen), geschätzte durchschnittliche jährliche Menge Energiekosten für Standardnutzung, ermittelt auf der Grundlage der Energiepreise für das Jahr 1. Januar 2021 (Abonnement inbegriffen) zwischen 1.540 Euro und 2.120 Euro/Jahr, Nettoverkäuferpreis: 666.344 Euro, Agenturgebühren inklusive Steuern: 22.656 Euro oder 3,40 % inklusive Steuern, Verkaufspreis: 689.000 Euro. Um Sie bei Ihrem Projekt zu besuchen und zu unterstützen, wenden Sie sich an Eric MICHEL unter 0622153983 oder per E-Mail an er.michel@proprietes-privees.com L.561.5 des Währungs- und Finanzgesetzes für die Organisation des Besuchs und die Präsentation eines Sie wird um einen Identitätsnachweis gebeten. Dieser Verkauf ist für 12 Monate garantiert. Diese Ankündigung wurde unter der redaktionellen Verantwortung von Eric MICHEL verfasst, der als Handelsvertreter handelt, registriert bei RSAC 878014901 bei SAS PROPRIETES PRIVES, mit einem Kapital von 40.000 EUR, ZAC LE CHÊNE FERRÉ - 44 ALLÉE DES CINQ CONTINENTS 44120 VERTOU; SIRET 487 624 777 00040, RCS Nantes. Berufskarte für Gebäude- und Geschäftstransaktionen (T) und Immobilienverwaltung (G) Nr. CPI 4401 2016 000 010 388, ausgestellt von der IHK Nantes - Saint Nazaire. Treuhandkonto Nr. 30932508467 BPA SAINT-SEBASTIEN-SUR-LOIRE (44230); GALIAN-Garantie - 89 rue de la Boétie, 75008 Paris - Nr. 28137 J für 2.000.000 EUR für T und 120.000 EUR für G. Berufshaftpflichtversicherung durch MMA Firmenversicherungsnummer 120.137.405 Mandatsreferenz: 371268 - Der Fachmann garantiert und sichert Ihre Immobilienprojekt. (3.40 % honoraires TTC à la charge de l'acquéreur.)