2.341.992 RON
2.341.992 RON
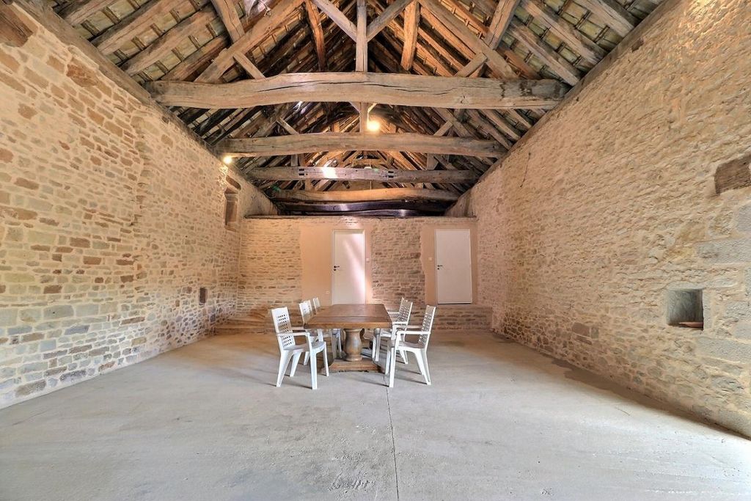

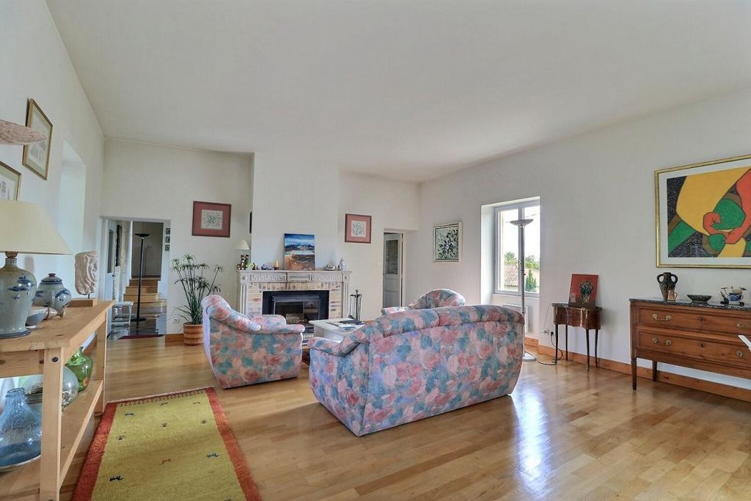
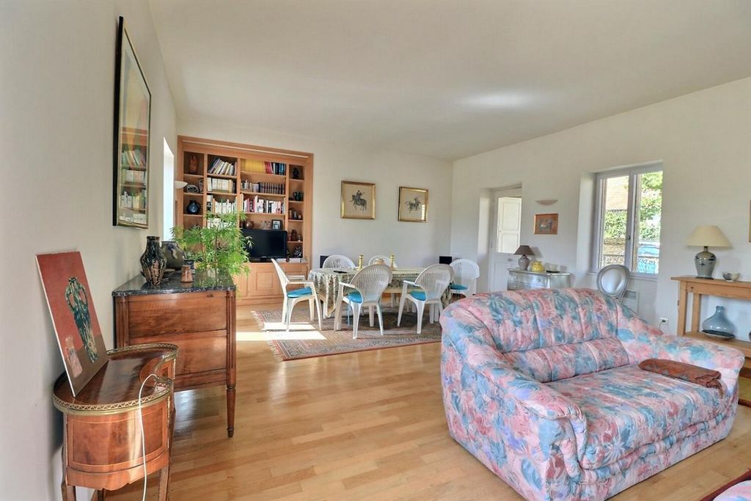
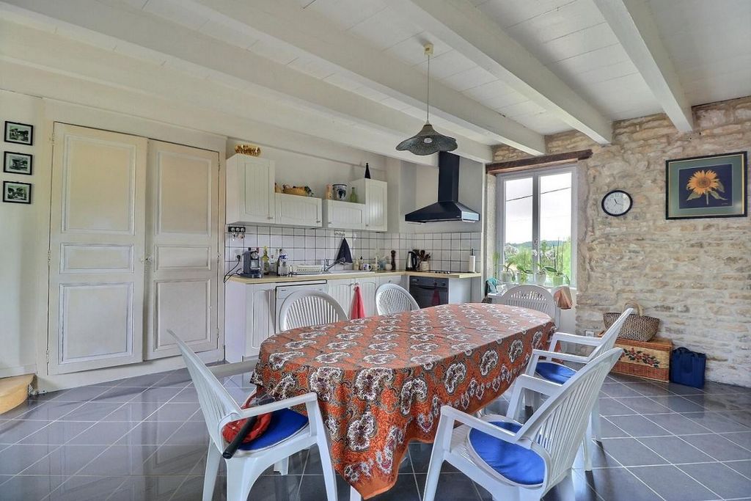




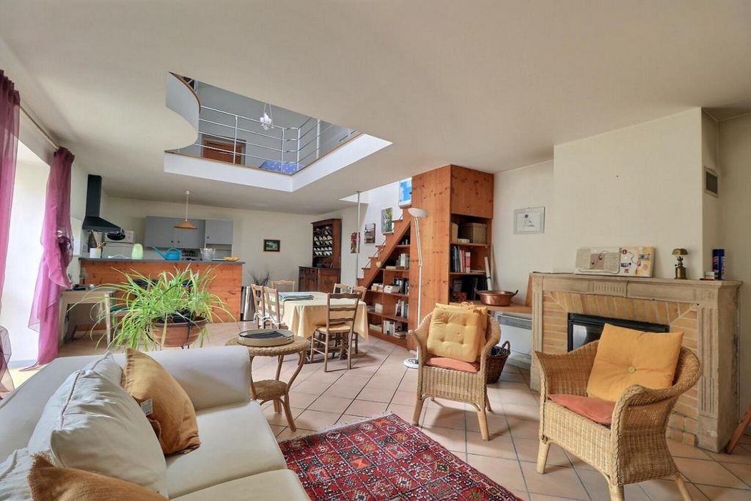
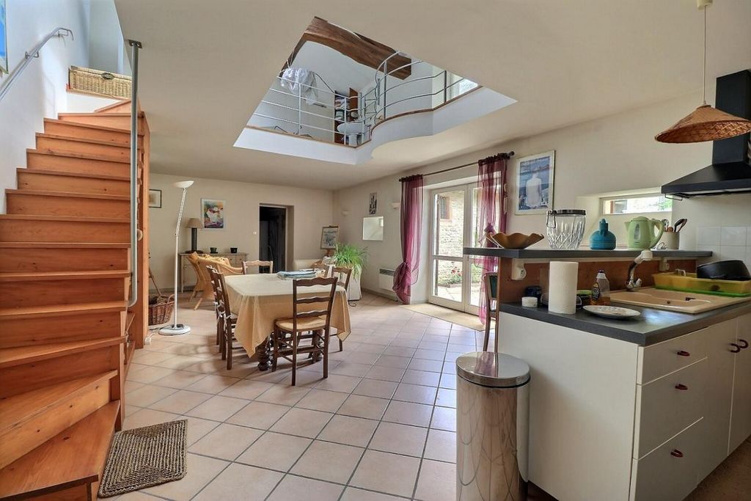


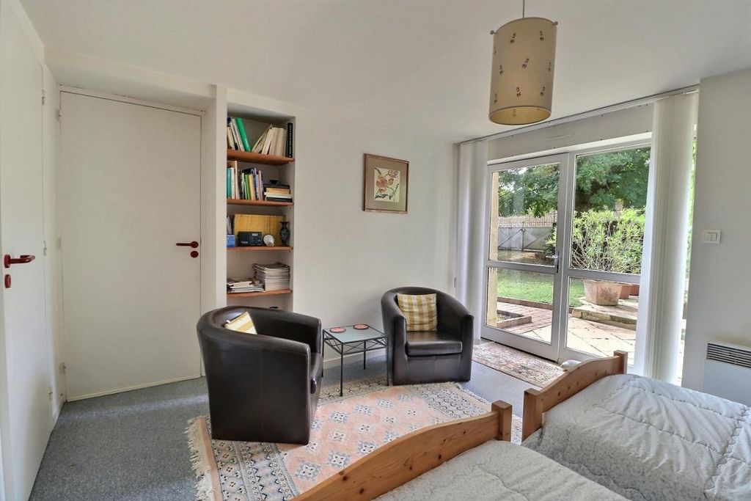

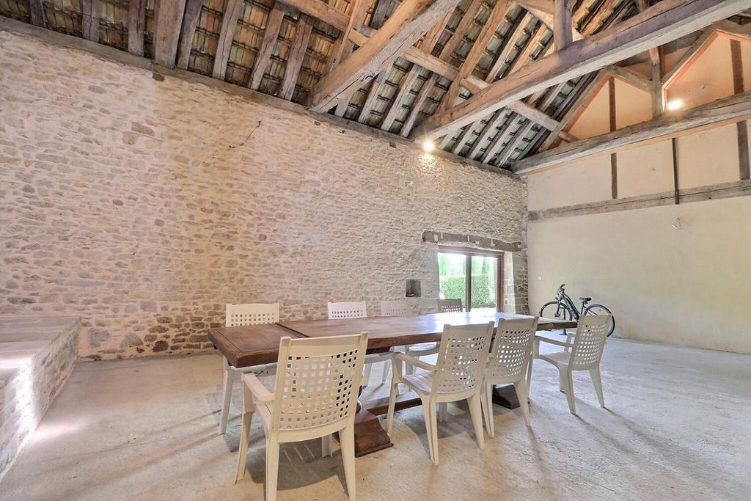
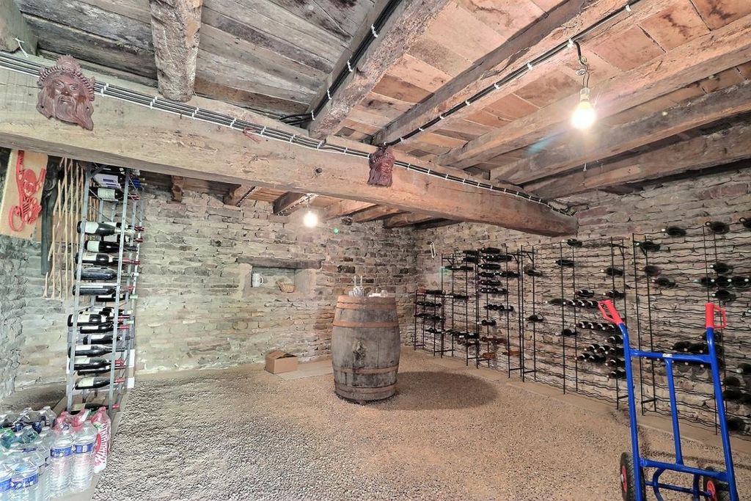
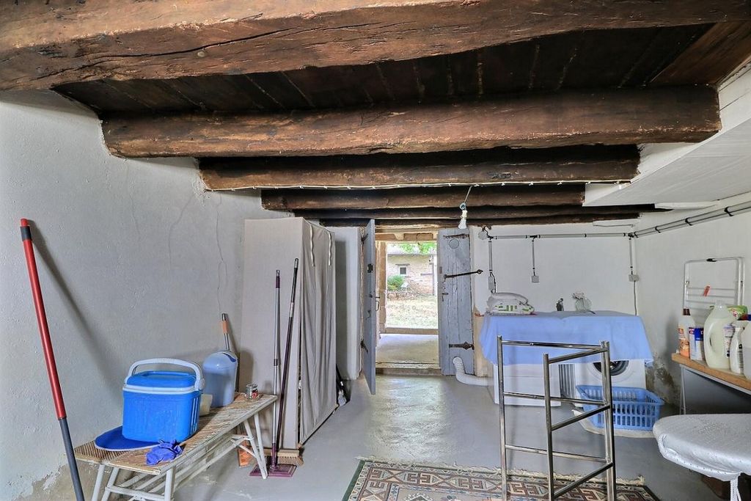
La maison principale entièrement sur caves et garages, comprend un vaste séjour avec cheminée en pierre, une cuisine équipée, un bureau, une suite parentale avec salle de bains. L'étage permet d'accueillir une famille avec une chambre d'environ 40m2 qui donne accès à une salle de bains.
La maison annexe aménagée dans d'anciennes écuries comprend au rez-de-chaussée une jolie pièce de vie avec cuisine ouverte, sanitaires et buanderie. Une mezzanine de plus de 30 m2 accueille un espace nuit et une salle de bains.
La grange, dotée d'une chambre d'amis avec accès extérieur indépendant et sanitaires relie les 2 bâtiments autour d'un joli jardin clos où trône un magnifique tilleul.Cette propriété située sur la commune de Azé, à 16 min de Cluny, 18 min de la gare TGV et 1 heure de Lyon en voiture vous séduira par ses volumes, sa luminosité et ses possibilités de location saisonnière ou à l'année.Visite virtuelle sur demandeBudget 470.000 euros (honoraires à la charge des vendeurs)
DPE: E (319)
GES: B (10)Pour visiter et vous accompagner dans votre projet, contactez Véronique SAINZ, au 0616660282 ou par courriel à v.sainz@proprietes-privees.com
Selon l'article L.561.5 du Code Monétaire et Financier, pour l'organisation de la visite, la présentation d'une pièce d'identité vous sera demandée.
Cette vente est garantie 12 mois.Cette présente annonce a été rédigée sous la responsabilité éditoriale de Véronique SAINZ agissant sous le statut d'agent commercial immatriculé au RSAC MACON 417671773 auprès de la SAS PROPRIETES PRIVEES, au capital de 44 920 euros, ZAC LE CHÊNE FERRÉ - 44 ALLÉE DES CINQ CONTINENTS 44120 VERTOU; SIRET 487 624 777 00040, RCS Nantes. Carte professionnelle Transactions sur immeubles et fonds de commerce (T) et Gestion immobilière (G) n° CPI 4401 2016 000 010 388 délivrée par la CCI Nantes - Saint Nazaire. Compte séquestre n°30932508467 BPA SAINT-SEBASTIEN-SUR-LOIRE (44230) ; Garantie GALIAN - 89 rue de la Boétie, 75008 Paris - n°28137 J pour 2 000 000 euros pour T et 120 000 euros pour G. Assurance responsabilité civile professionnelle par MMA Entreprise n° de police 120.137.405Mandat réf : 378020SNV - Le professionnel garantit et sécurise votre projet immobilier. Véronique SAINZ (EI) Agent Commercial - Numéro RSAC : MACON 417671773 - .
Les informations sur les risques auxquels ce bien est exposé sont disponibles sur le site Géorisques : www. georisques. gouv. fr Im Herzen von Mâconnais biete ich Ihnen dieses von einem Architekten renovierte Steinhaus an. Es besteht aus einem alten Winzerhaus, einer ca. 70 m² großen Scheune und einem Nebenhaus. Das Haupthaus, das vollständig auf Kellern und Garagen gebaut ist, verfügt über ein großes Wohnzimmer mit Steinkamin, eine Einbauküche, ein Büro und eine Master-Suite mit Bad. Die erste Etage bietet Platz für eine Familie mit einem Schlafzimmer von ca. 40 m², das Zugang zu einem Badezimmer bietet. Das in ehemaligen Stallungen eingerichtete Nebenhaus verfügt im Erdgeschoss über ein hübsches Wohnzimmer mit offener Küche, Badezimmer und Waschküche. Ein Zwischengeschoss von mehr als 30 m2 beherbergt einen Schlafbereich und ein Badezimmer. Die Scheune mit einem Gästezimmer mit separatem Außenzugang und Toiletten verbindet die beiden Gebäude um einen hübschen umzäunten Garten herum, in dem eine prächtige Linde steht. Dieses Anwesen liegt 16 Minuten von Cluny, 18 Minuten vom TGV-Bahnhof und 1 Autostunde von Lyon entfernt und wird Sie mit seinem Volumen, seiner Helligkeit und seinen saisonalen oder ganzjährigen Mietmöglichkeiten verführen. Virtueller Rundgang auf Anfrage Budget 470.000 Euro (Gebühren gehen zu Lasten der Verkäufer) DPE: E (319) GES: B (10) Um Sie bei Ihrem Projekt zu besuchen und zu unterstützen, kontaktieren Sie Véronique SAINZ unter 0616660282 oder per E-Mail an v.sainz@proprietes -privees.com Gemäß Artikel L.561.5 des Währungs- und Finanzgesetzes müssen Sie zur Organisation des Besuchs einen Ausweis vorlegen. Dieser Verkauf ist für 12 Monate garantiert. Diese vorliegende Ankündigung wurde unter der redaktionellen Verantwortung von Véronique SAINZ verfasst, handelnd als Handelsvertreterin, registriert bei RSAC MACON 417671773 bei SAS PROPRIETES PRIVES, mit einem Kapital von 44.920 EUR, ZAC LE CHÊNE FERRÉ - 44 ALLÉE DES CINQ CONTINENTS 44120 VERTOU; SIRET 487 624 777 00040, RCS Nantes. Berufskarte für Gebäude- und Geschäftstransaktionen (T) und Immobilienverwaltung (G) Nr. CPI 4401 2016 000 010 388, ausgestellt von der IHK Nantes - Saint Nazaire. Treuhandkonto Nr. 30932508467 BPA SAINT-SEBASTIEN-SUR-LOIRE (44230); GALIAN-Garantie - 89 rue de la Boétie, 75008 Paris - Nr. 28137 J für 2.000.000 EUR für T und 120.000 EUR für G. Berufshaftpflichtversicherung durch MMA Firmenversicherungsnummer 120.137.405 Mandatsreferenz: 378020SNV - Der Fachmann garantiert und sichert Ihre Immobilienprojekt. En el corazón de Mâconnais, les ofrezco esta propiedad de piedra, renovada por un arquitecto. Consta de una antigua casa de viticultor, un granero de unos 70m2 aproximadamente y una casa anexa. La casa principal, construida enteramente sobre sótanos y garajes, incluye un gran salón con chimenea de piedra, una cocina equipada, un despacho y una suite principal con baño. La primera planta tiene capacidad para una familia con un dormitorio de aproximadamente 40m2 que da acceso a un baño. La casa anexa, construida en unos antiguos establos, incluye en la planta baja un bonito salón con cocina abierta, baños y lavadero. Un altillo de más de 30 m2 alberga una zona para dormir y un baño. El granero, con un dormitorio de invitados con acceso exterior independiente y aseos, conecta los 2 edificios alrededor de un bonito jardín cerrado donde se asienta un magnífico tilo. Esta propiedad situada a 16 minutos de Cluny, a 18 minutos de la estación de TGV y a 1 hora de Lyon en coche le seducirá por sus volúmenes, su luminosidad y sus posibilidades de alquiler por temporada o durante todo el año. Visita virtual a petición Presupuesto 470.000 euros (honorarios a cargo de los vendedores) DPE: E (319) GES: B (10) Para visitarle y apoyarle en su proyecto, póngase en contacto con Véronique SAINZ, al 0616660282 o por correo electrónico a v.sainz@proprietes -privees.com Según el artículo L.561.5 del Código Monetario y Financiero, para organizar la visita se le pedirá que presente un documento de identidad. Esta venta está garantizada por 12 meses. Este anuncio fue escrito bajo la responsabilidad editorial de Véronique SAINZ actuando bajo la condición de agente comercial registrado en RSAC MACON 417671773 en SAS PROPRIETES PRIVES, con un capital de 44.920 EUR, ZAC LE CHÊNE FERRÉ - 44 ALLÉE DES CINQ CONTINENTS 44120 VERTOU; SIRET 487 624 777 00040, RCS Nantes. Tarjeta profesional Transacciones inmobiliarias y comerciales (T) y Gestión inmobiliaria (G) n° CPI 4401 2016 000 010 388 emitida por el CCI Nantes - Saint Nazaire. Cuenta de depósito de garantía n°30932508467 BPA SAINT-SEBASTIEN-SUR-LOIRE (44230); Garantía GALIAN - 89 rue de la Boétie, 75008 París - n°28137 J por 2.000.000 EUR para T y 120.000 EUR para G. Seguro de responsabilidad civil profesional por MMA Número de póliza de empresa 120.137.405 Mandato ref: 378020SNV - El profesional garantiza y asegura su proyecto inmobiliario. In the heart of the Mâconnais, I offer you this stone property, renovated by an architect. It consists of an old winegrower's house, a barn of approximately 70m2, and an annex house. The main house entirely on cellars and garages, includes a large living room with stone fireplace, a fitted kitchen, an office, a master suite with bathroom. The upper floor can accommodate a family with a bedroom of approximately 40m2 which gives access to a bathroom. The annex house converted into old stables includes on the ground floor a pretty living room with open kitchen, toilets and laundry room. A mezzanine of more than 30 m2 accommodates a sleeping area and a bathroom. The barn, with a guest bedroom with independent exterior access and toilets, connects the 2 buildings around a pretty enclosed garden where a magnificent lime tree stands. This property located 16 minutes from Cluny, 18 minutes from the TGV station and 1 hour from Lyon by car will seduce you with its volumes, its brightness and its possibilities of seasonal or annual rental. Virtual tour on request Budget 470,000 euros (fees payable by the sellers) DPE: E (319) GES: B (10) To visit and support you in your project, contact Véronique SAINZ, at 0616660282 or by email at v.sainz@proprietes-privees.com According to article L.561.5 of the Monetary and Financial Code, for the organization of the visit, the presentation of an identity document will be requested. This sale is guaranteed for 12 months. This present announcement was written under the editorial responsibility of Véronique SAINZ acting under the status of commercial agent registered with the RSAC MACON 417671773 with SAS PROPRIETES PRIVEES, with capital of EUR44,920, ZAC LE CHÊNE FERRÉ - 44 ALLÉE DES CINQ CONTINENTS 44120 VERTOU; SIRET 487 624 777 00040, RCS Nantes. Professional card Transactions on buildings and businesses (T) and Real estate management (G) n° CPI 4401 2016 000 010 388 issued by the CCI Nantes - Saint Nazaire. Escrow account n°30932508467 BPA SAINT-SEBASTIEN-SUR-LOIRE (44230); GALIAN Guarantee - 89 rue de la Boétie, 75008 Paris - n°28137 J for EUR2,000,000 for T and EUR120,000 for G. Professional civil liability insurance by MMA Entreprise policy n° 120.137.405 Mandate ref: 378020SNV - The professional guarantees and secures your real estate project.