5.373.963 RON
FOTOGRAFIILE SE ÎNCARCĂ...
Apartament & Condominiu (De vânzare)
Referință:
ZLWS-T1012
/ d-76111
Referință:
ZLWS-T1012
Țară:
HR
Oraș:
Zadar
Categorie:
Proprietate rezidențială
Tipul listării:
De vânzare
Tipul proprietății:
Apartament & Condominiu
Dimensiuni proprietate:
240 m²
Dimensiuni teren:
470 m²
Dormitoare:
3
Băi:
4
LISTĂRI DE PROPRIETĂȚI ASEMĂNĂTOARE
5.373.963 RON
4.428.544 RON
3 dorm
225 m²
5.971.070 RON
4 dorm
204 m²
4.080.231 RON
4 dorm
250 m²
4.926.133 RON
4 dorm
202 m²
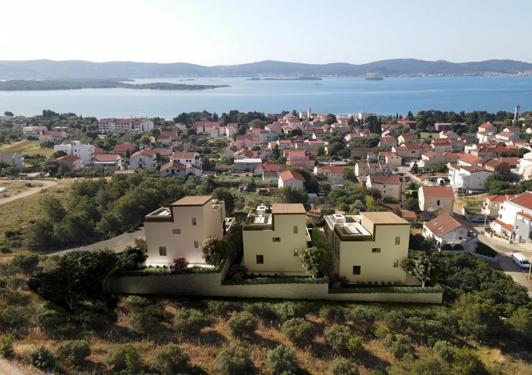
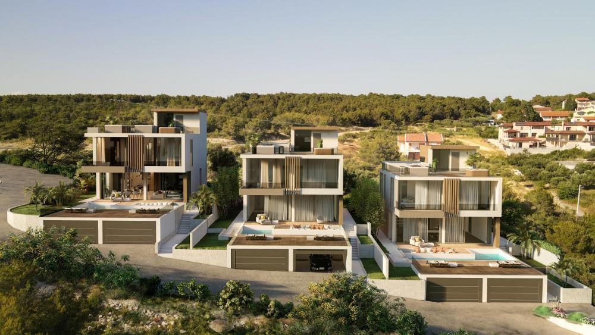
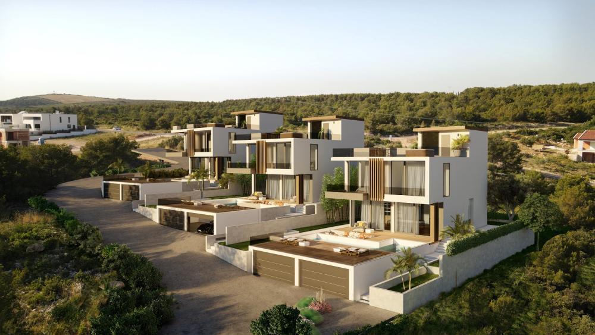
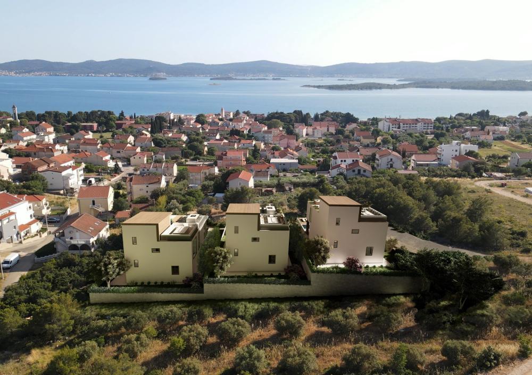
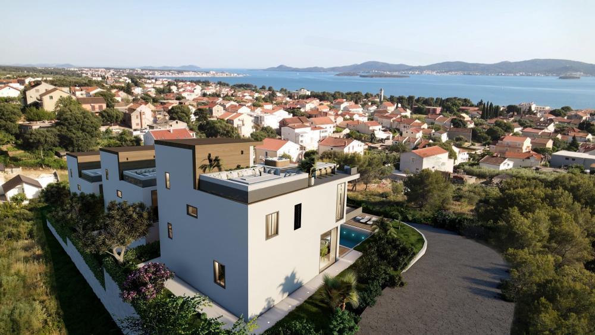
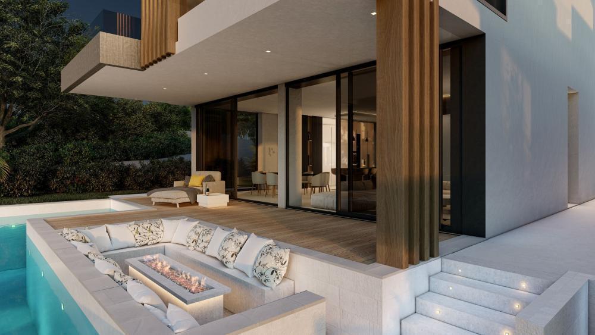
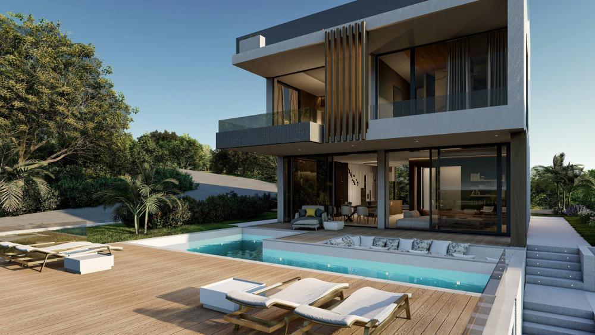
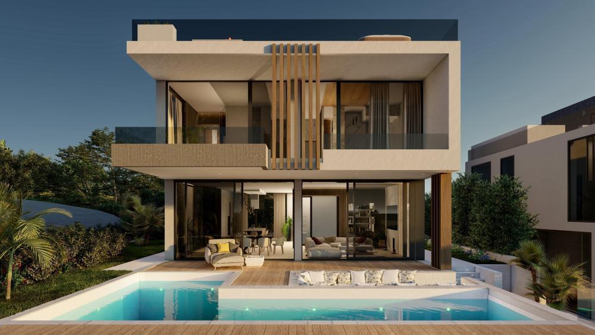

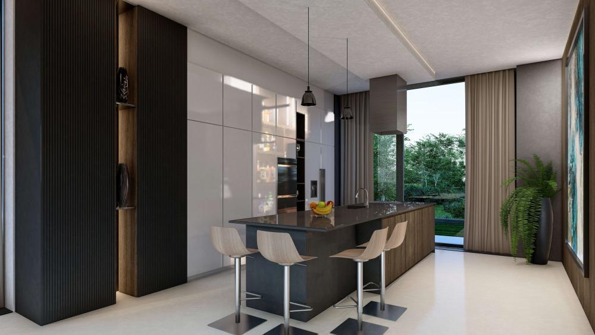
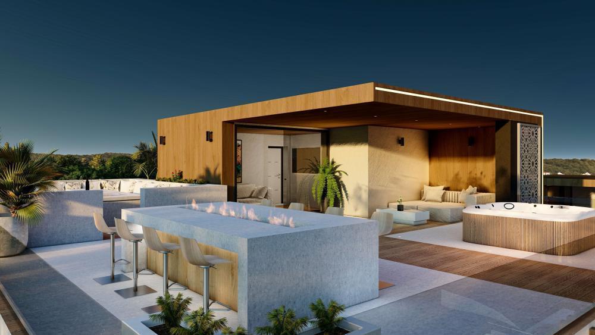
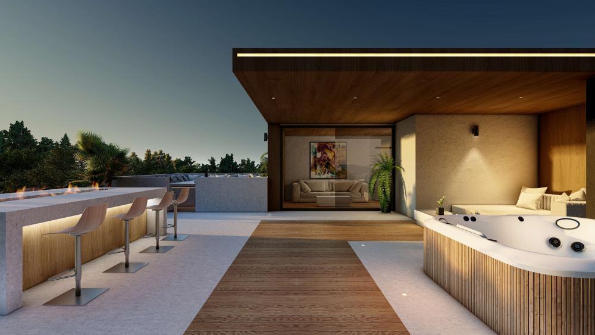
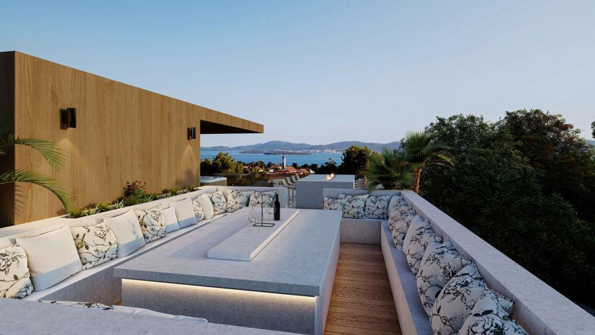
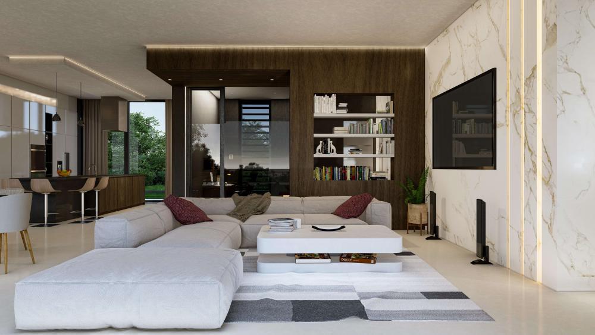
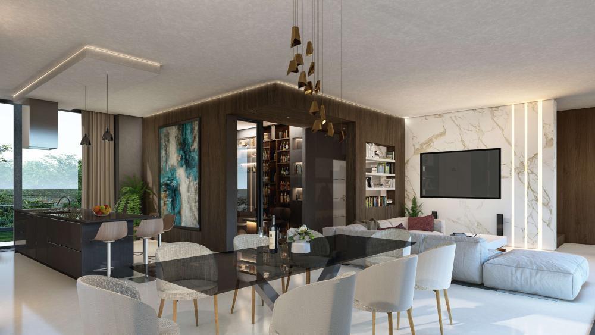
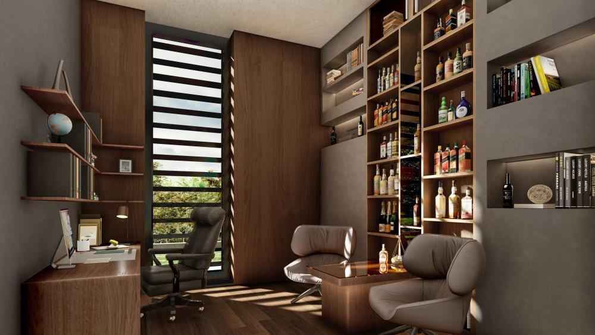
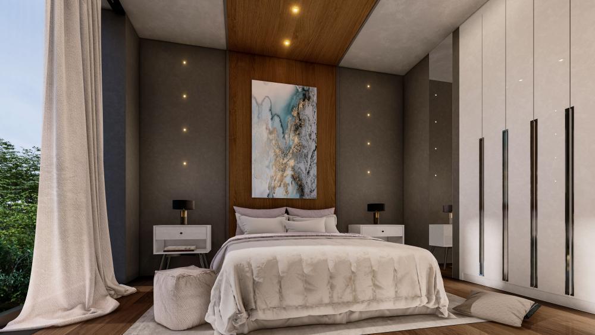
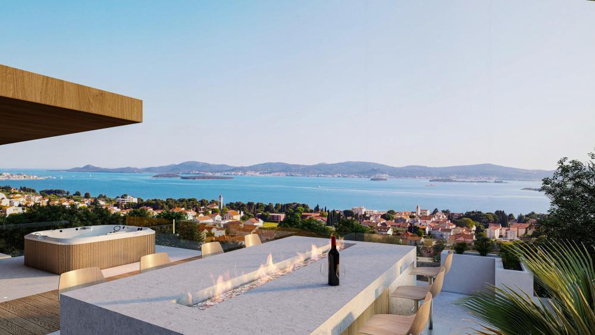
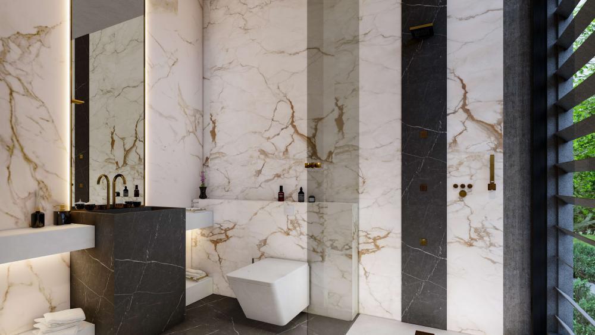
The complex is located in Sveti Filip i Jakov, between Zadar and Biograd na Moru, with southwest orientation.
Each of the villas in a complex will be built at different heights in a cascade (every 3 to 4 meters difference) to provide maximum privacy.
The location also contributes to privacy. Geographically speaking, you are in the immediate vicinity between 2 larger marinas. A third marina is under construction in the town itself, which is why these places are known as the Mecca of yachting and sailing tourism. Distance from Zadar airport is only 20 km.Each of the villas has approx. 240 m² net living area and 400 m² gross living area.The special gem of the villas is the large roof terraces of over 120 m².
Land plot is 470 sq.m. Each of the houses consists of a garage with 4 parking spaces, basement, ground floor, 1st floor and roof terrace.
In the basement there is a wellness room with a sauna and shower, a fitness room, a laundry room and a technical room
On the 1st floor there is a living room + dining room, kitchen, toilet, pantry, garden with swimming pool, barbecue and outdoor space.
On the 2nd floor there are 3 bedrooms, each with its own bathroom. Villas will offer 2 master bedrooms with dressing room, bathroom, private terrace and freestanding bath with sea view.
On the roof terrace there is a closed whiskey and study room, a jacuzzi, a sitting area and a bar. Details:
Calcatta marble tiles, aluminum windows and aluminum lift-and-slide doors are used.
Heating and cooling system – underfloor heating in all rooms, air conditioning in every room.
Parts of the facade are covered with HPL panels in a wooden design.
The houses are built in such a way that they are designed for rent and own use.
Easy-to-maintain materials such as wood-colored WPC floors around the pool and greenery that do not require much effort.
Other special features are the exceptionally high ceilings with a height of 3.10 meters and oversized interior and exterior doors.
The idea is to keep the facade in white, glass railings with tempered glass, ceramic tiles and natural wood elements.
Everything was designed by one of the most reputable architects in this area. Ref: D-76111 Overall additional expenses borne by the Buyer of real estate in Croatia are around 7% of property cost in total, which includes: property transfer tax (3% of property value), agency/brokerage commission (3%+VAT on commission), advocate fee (cca 1%), notary fee, court registration fee and official certified translation expenses. Agency/brokerage agreement is signed prior to visiting properties. Vezi mai mult Vezi mai puțin Komplex aus drei luxuriösen modernen Villen mit freiem Blick auf das Meer in der Gegend von Zadar im Bau.
Der Komplex befindet sich in Sveti Filip i Jakov, zwischen Zadar und Biograd na Moru, mit südwestlicher Ausrichtung.
Jede der Villen in einem Komplex wird auf unterschiedlichen Höhen in einer Kaskade (alle 3 bis 4 Meter Unterschied) gebaut, um maximale Privatsphäre zu bieten.
Auch die Lage trägt zur Privatsphäre bei. Geografisch befinden Sie sich in unmittelbarer Nähe zwischen 2 größeren Yachthäfen. Im Ort selbst befindet sich ein dritter Yachthafen im Bau, weshalb diese Orte als Mekka des Yacht- und Segeltourismus bekannt sind. Die Entfernung vom Flughafen Zadar beträgt nur 20 km. Jede der Villen hat ca. 240 m² Nettowohnfläche und 400 m² Bruttowohnfläche. Das besondere Schmuckstück der Villen sind die großen Dachterrassen von über 120 m².
Grundstück ist 470 qm groß. Jedes der Häuser besteht aus einer Garage mit 4 Stellplätzen, Keller, Erdgeschoss, 1. Stock und Dachterrasse.
Im Untergeschoss befindet sich ein Wellnessraum mit Sauna und Dusche, ein Fitnessraum, eine Waschküche und ein Technikraum
Auf der 1. Etage gibt es ein Wohnzimmer + Esszimmer, Küche, Toilette, Speisekammer, Garten mit Swimmingpool, Grill und Platz im Freien.
Auf der 2. Etage befinden sich 3 Schlafzimmer, jedes mit eigenem Bad. Die Villen bieten 2 Hauptschlafzimmer mit Ankleideraum, Badezimmer, privater Terrasse und freistehender Badewanne mit Meerblick.
Auf der Dachterrasse gibt es einen geschlossenen Whisky- und Arbeitsraum, einen Whirlpool, eine Sitzecke und eine Bar. Einzelheiten:
Zum Einsatz kommen Calcatta-Marmorfliesen, Aluminiumfenster und Aluminium-Hebeschiebetüren.
Heiz- und Kühlsystem – Fußbodenheizung in allen Räumen, Klimaanlage in jedem Raum.
Teile der Fassade sind mit HPL-Platten in Holzoptik verkleidet.
Die Häuser sind so gebaut, dass sie zur Miete und Eigennutzung ausgelegt sind.
Pflegeleichte Materialien wie holzfarbene WPC-Böden rund um den Pool und Begrünung, die keinen großen Aufwand erfordern.
Weitere Besonderheiten sind die außergewöhnlich hohen Decken mit einer Höhe von 3,10 Metern und überdimensionalen Innen- und Außentüren.
Die Idee ist, die Fassade in Weiß zu halten, Glasgeländer mit gehärtetem Glas, Keramikfliesen und Naturholzelemente.
Alles wurde von einem der renommiertesten Architekten in diesem Bereich entworfen. Ref: D-76111 Die zusätzlichen Kosten, die der Käufer von Immobilien in Kroatien insgesamt trägt, liegen bei ca. 7% der Immobilienkosten. Das schließt ein: Grunderwerbsteuer (3% des Immobilienwerts), Agenturprovision (3% + MwSt. Auf Provision), Anwaltspauschale (ca 1%), Notargebühr, Gerichtsgebühr und amtlich beglaubigte Übersetzungskosten. Maklervertrag mit 3% Provision (+ MwSt) wird vor dem Besuch von Immobilien unterzeichnet. Строящийся комплекс из трех роскошных современных вилл с беспрепятственным видом на море в районе Задара.
Комплекс расположен в Свети Филип и Яков, между Задаром и Биоградом на Мору, с юго-западной ориентацией.
Каждая из вилл в комплексе будет построена каскадом на разной высоте (через каждые 3-4 метра), чтобы обеспечить максимальную конфиденциальность.
Расположение также способствует уединению. С географической точки зрения, вы находитесь в непосредственной близости между двумя большими пристанями для яхт. В самом городе строится третья пристань, поэтому эти места называют Меккой яхтенного и парусного туризма. Расстояние от аэропорта Задар составляет всего 20 км. Каждая из вилл имеет ок. 240 м² чистой жилой площади и 400 м² общей жилой площади. Особой жемчужиной вилл являются большие террасы на крыше площадью более 120 м².
Земельный участок 470 кв.м. Каждый из домов состоит из гаража на 4 парковочных места, подвала, цокольного этажа, 1-го этажа и террасы на крыше.
В цокольном этаже находится велнес-зал с сауной и душем, тренажерный зал, прачечная и техническое помещение.
На 1-м этаже есть гостиная + столовая, кухня, туалет, кладовая, сад с бассейном, барбекю и открытая площадка.
На 2 этаже 3 спальни, каждая со своим санузлом. Виллы будут иметь 2 главные спальни с гардеробной, ванную комнату, частную террасу и отдельно стоящую ванну с видом на море.
На террасе на крыше есть закрытый виски и кабинет, джакузи, зона отдыха и бар. Подробности:
Использована мраморная плитка Calcatta, алюминиевые окна и алюминиевые подъемно-раздвижные двери.
Система отопления и охлаждения – полы с подогревом во всех комнатах, кондиционеры в каждой комнате.
Части фасада покрыты панелями HPL в деревянном исполнении.
Дома построены таким образом, что предназначены для сдачи в аренду и собственного использования.
Легкие в уходе материалы, такие как полы из ДПК цвета дерева вокруг бассейна и зелень, не требующие особых усилий.
Другими особенностями являются исключительно высокие потолки высотой 3,10 метра и большие внутренние и наружные двери.
Идея состоит в том, чтобы сохранить фасад в белом цвете, стеклянные перила с закаленным стеклом, керамической плиткой и элементами из натурального дерева.
Все было спроектировано одним из самых авторитетных архитекторов в этой области. Ref: D-76111 При покупке недвижимости в Хорватии покупатель несет дополнительные расходы около 7% от цены купли-продажи: налог на переход права собственности (3% от стоимости недвижимости), агентская комиссия (3% + НДС), гонорар адвоката (ок. 1%), нотариальная пошлина, судебная пошлина, оплата услуг сертифицированного переводчика. Подписание Агентского соглашения (на 3% комиссии + НДС) предшествует показу объектов. Complex of three luxurious modern villas with an unobstructed view of the sea in Zadar area under construction.
The complex is located in Sveti Filip i Jakov, between Zadar and Biograd na Moru, with southwest orientation.
Each of the villas in a complex will be built at different heights in a cascade (every 3 to 4 meters difference) to provide maximum privacy.
The location also contributes to privacy. Geographically speaking, you are in the immediate vicinity between 2 larger marinas. A third marina is under construction in the town itself, which is why these places are known as the Mecca of yachting and sailing tourism. Distance from Zadar airport is only 20 km.Each of the villas has approx. 240 m² net living area and 400 m² gross living area.The special gem of the villas is the large roof terraces of over 120 m².
Land plot is 470 sq.m. Each of the houses consists of a garage with 4 parking spaces, basement, ground floor, 1st floor and roof terrace.
In the basement there is a wellness room with a sauna and shower, a fitness room, a laundry room and a technical room
On the 1st floor there is a living room + dining room, kitchen, toilet, pantry, garden with swimming pool, barbecue and outdoor space.
On the 2nd floor there are 3 bedrooms, each with its own bathroom. Villas will offer 2 master bedrooms with dressing room, bathroom, private terrace and freestanding bath with sea view.
On the roof terrace there is a closed whiskey and study room, a jacuzzi, a sitting area and a bar. Details:
Calcatta marble tiles, aluminum windows and aluminum lift-and-slide doors are used.
Heating and cooling system – underfloor heating in all rooms, air conditioning in every room.
Parts of the facade are covered with HPL panels in a wooden design.
The houses are built in such a way that they are designed for rent and own use.
Easy-to-maintain materials such as wood-colored WPC floors around the pool and greenery that do not require much effort.
Other special features are the exceptionally high ceilings with a height of 3.10 meters and oversized interior and exterior doors.
The idea is to keep the facade in white, glass railings with tempered glass, ceramic tiles and natural wood elements.
Everything was designed by one of the most reputable architects in this area. Ref: D-76111 Overall additional expenses borne by the Buyer of real estate in Croatia are around 7% of property cost in total, which includes: property transfer tax (3% of property value), agency/brokerage commission (3%+VAT on commission), advocate fee (cca 1%), notary fee, court registration fee and official certified translation expenses. Agency/brokerage agreement is signed prior to visiting properties. Complexe de trois luxueuses villas modernes avec une vue imprenable sur la mer dans la région de Zadar en construction.
Le complexe est situé à Sveti Filip i Jakov, entre Zadar et Biograd na Moru, avec une orientation sud-ouest.
Chacune des villas d'un complexe sera construite à différentes hauteurs en cascade (tous les 3 à 4 mètres de différence) pour offrir un maximum d'intimité.
L'emplacement contribue également à l'intimité. Géographiquement parlant, vous êtes à proximité immédiate entre 2 ports de plaisance plus importants. Un troisième port de plaisance est en construction dans la ville même, c'est pourquoi ces lieux sont connus comme la Mecque du yachting et du tourisme nautique. La distance de l'aéroport de Zadar est à seulement 20 km. Chacune des villas a env. 240 m² de surface habitable nette et 400 m² de surface habitable brute. Le joyau particulier des villas est les grandes terrasses sur le toit de plus de 120 m².
Le terrain est de 470 m². Chacune des maisons se compose d'un garage avec 4 places de parking, cave, rez-de-chaussée, 1er étage et terrasse sur le toit.
Au sous-sol se trouvent une salle de bien-être avec sauna et douche, une salle de fitness, une buanderie et un local technique
Au 1er étage il y a un salon + salle à manger, cuisine, wc, cellier, jardin avec piscine, barbecue et espace extérieur.
Au 2ème étage, il y a 3 chambres, chacune avec sa propre salle de bain. Les villas offriront 2 chambres de maître avec dressing, salle de bain, terrasse privative et baignoire îlot avec vue mer.
Sur le toit-terrasse, il y a une salle de whisky et d'étude fermée, un jacuzzi, un coin salon et un bar. Détails:
Des carreaux de marbre Calcatta, des fenêtres en aluminium et des portes levantes-coulissantes en aluminium sont utilisés.
Système de chauffage et de refroidissement - chauffage au sol dans toutes les pièces, climatisation dans chaque pièce.
Certaines parties de la façade sont recouvertes de panneaux HPL dans un design en bois.
Les maisons sont construites de telle manière qu'elles sont conçues pour la location et l'usage personnel.
Des matériaux faciles à entretenir tels que des sols WPC couleur bois autour de la piscine et de la verdure qui ne nécessitent pas beaucoup d'efforts.
Les autres particularités sont les plafonds exceptionnellement hauts avec une hauteur de 3,10 mètres et les portes intérieures et extérieures surdimensionnées.
L'idée est de garder la façade en blanc, des garde-corps en verre avec du verre trempé, des carreaux de céramique et des éléments en bois naturel.
Tout a été conçu par l'un des architectes les plus réputés dans ce domaine. Ref: D-76111 Les frais supplémentaires à payer par l'Acheteur d'un bien immobilier en Croatie sont d'environ 7% du coût total de la propriété: taxe de transfert de titre de propriété (3 % de la valeur de la propriété), commission d'agence immobilière (3% + TVA sur commission), frais d'avocat (cca 1%), frais de notaire, frais d'enregistrement, frais de traduction officielle certifiée. Le contrat de l'agence immobilière doit être signé avant la visite des propriétés.