8.211.629 RON
4 dorm
354 m²
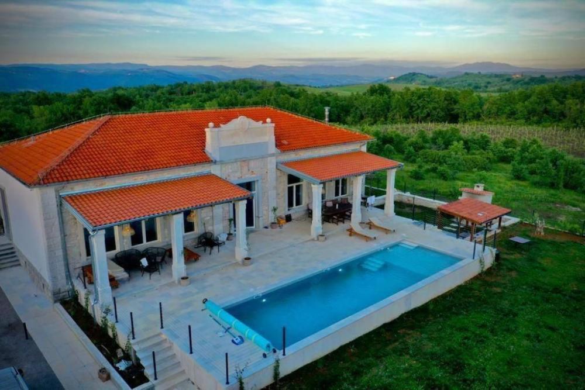
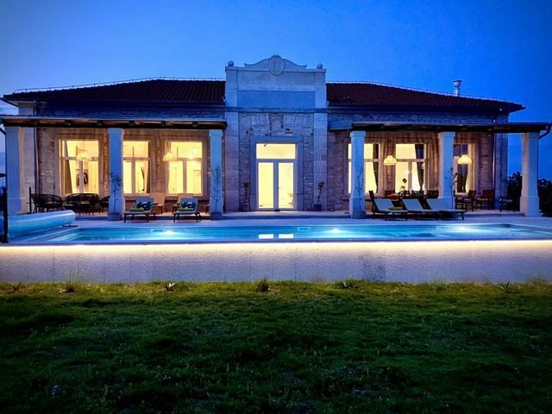


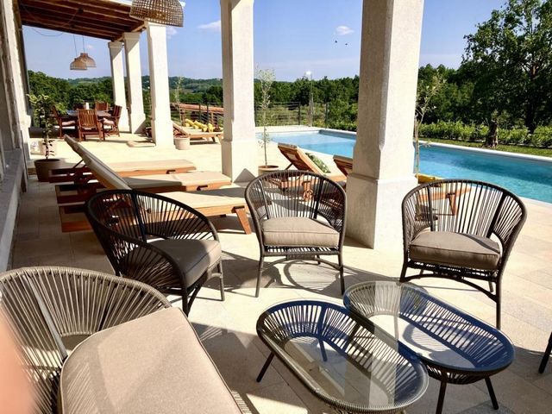

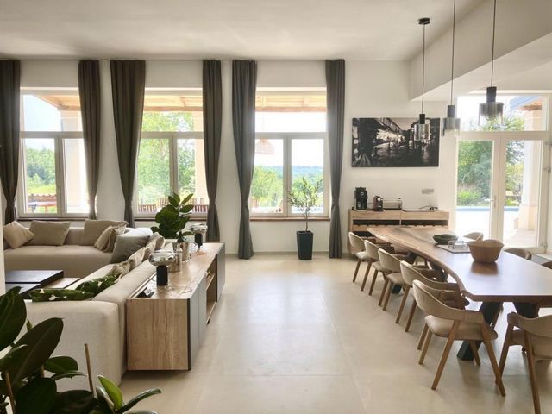
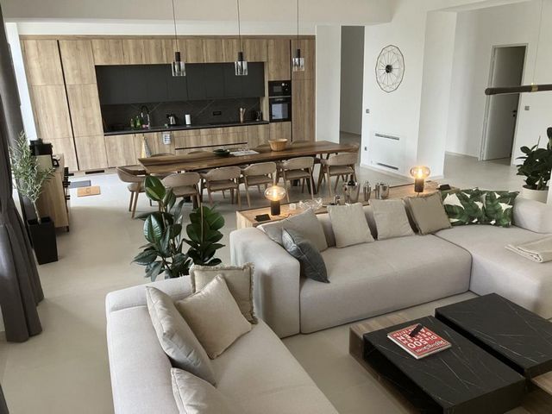
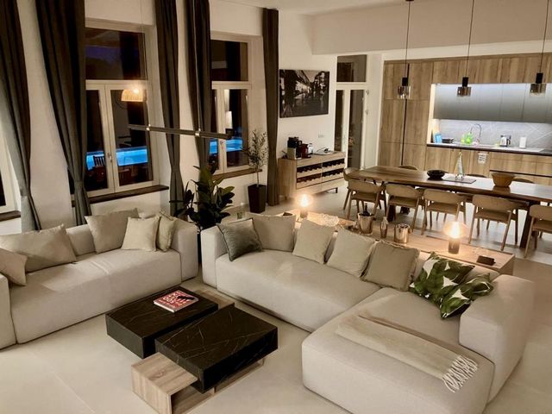

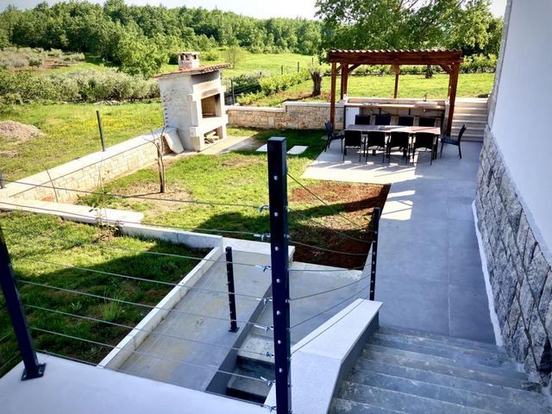

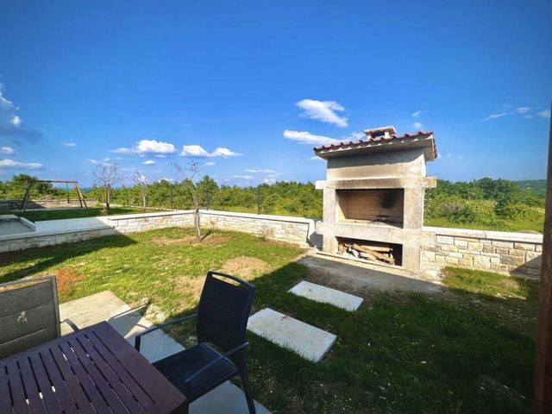
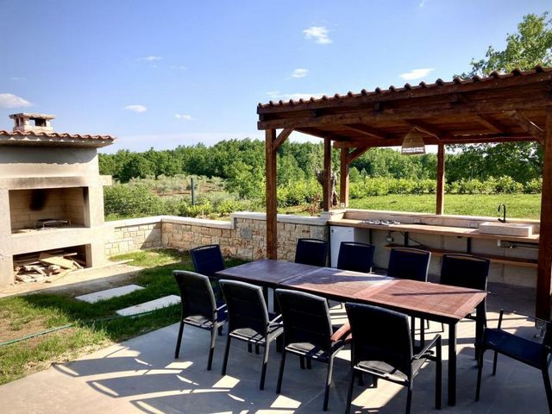
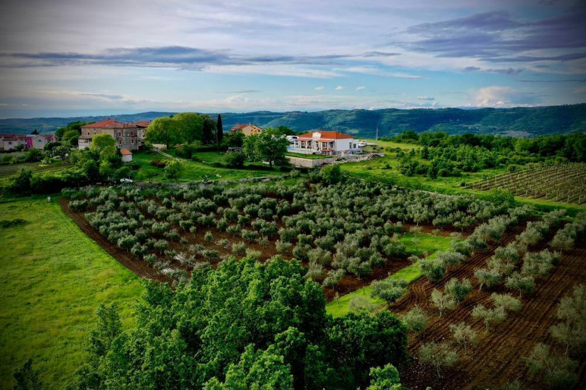

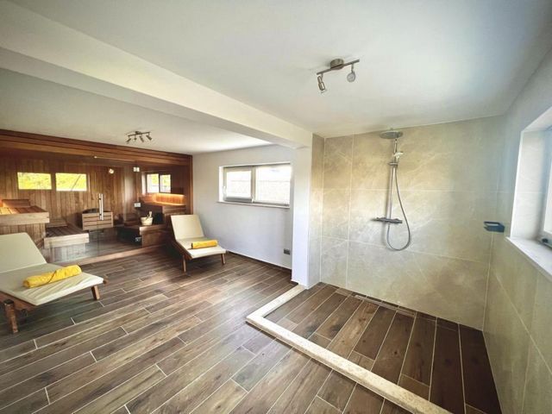
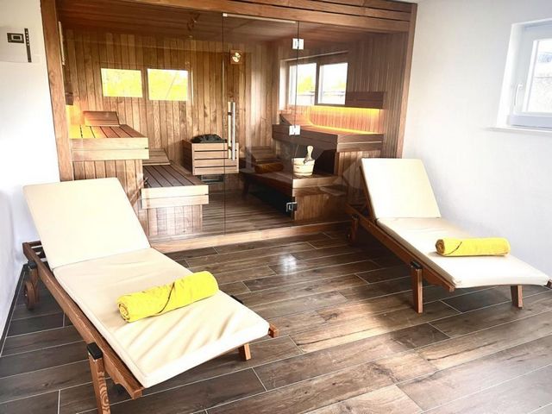
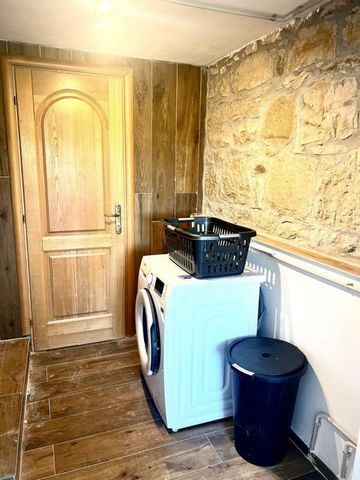
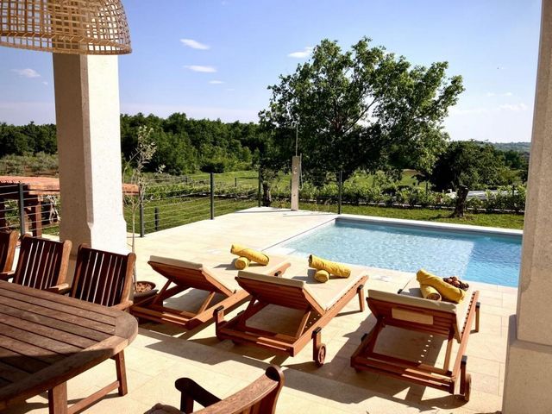
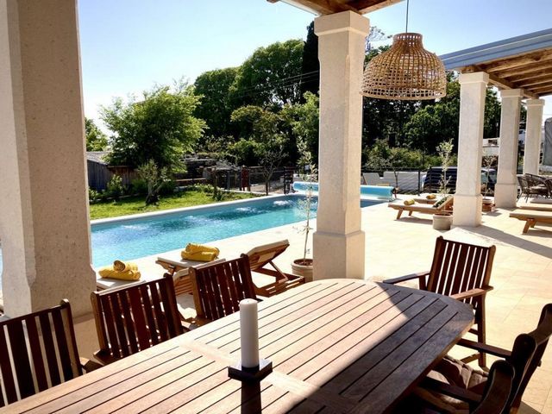
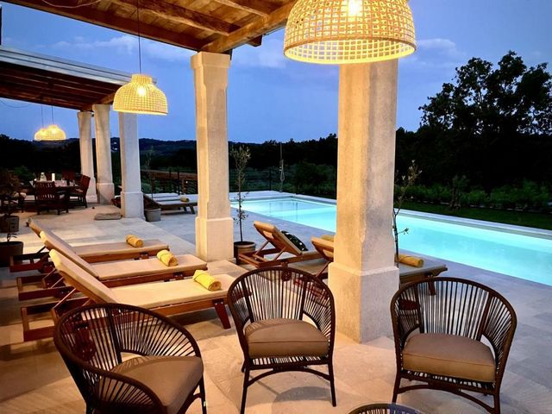
Total surface of the villa is 406 sq.m. land plot is 1372 sq.m.
This noble house was built in 1921 as a school building and completely rebuilt in 2023 as a family villa.
During the renovation, the original stone elements that represent the authenticity of this villa were kept and preserved. The villa is located on the edge of the village on an elevated part of the terrain and is surrounded by beautiful olive groves and vineyards, which ensures privacy and peace. With its stone elements and surroundings, you can feel the original touch of the Istrian climate. The villa extends over two floors, but a little differently than in the case of commercial classical construction, it is a ground floor and a basement. The ground floor represents the center of life of this property, a spacious area of 268 m2 consisting of an entrance hall that perfectly separates the bedroom from the living area, 5 bedrooms with their own bathrooms, a spacious living room of 80 m2 with a kitchen and a dining room with a beautiful table for 12. person. From the living room there is access to a beautiful terrace of 150m2 where there is a large heated swimming pool of 52m2.
At the end of the corridor there is a staircase that leads to the basement of 138m2 in which there is a wellness area with a Finnish sauna, a relaxation room and a shower. In addition to the wellness room, there are also 3 storage rooms and a machine room for the swimming pool in the basement.Next to the swimming pool there is a beautiful sunbathing area, an outdoor covered dining area and a covered lounge section. There is also a tavern with a grill in the yard.
There is enough parking space for 6 cars in the yard. This villa represents an excellent opportunity for family life, a luxurious vacation from the stress of city life in the Mediterranean climate or as a financial investment for rental. Ref: RE-U-23553 Overall additional expenses borne by the Buyer of real estate in Croatia are around 7% of property cost in total, which includes: property transfer tax (3% of property value), agency/brokerage commission (3%+VAT on commission), advocate fee (cca 1%), notary fee, court registration fee and official certified translation expenses. Agency/brokerage agreement is signed prior to visiting properties. Vezi mai mult Vezi mai puțin Wunderschöne Hacienda in Vižinada, Gegend von Porec!
Die Gesamtfläche der Villa beträgt 406 qm. Grundstück ist 1372 qm groß.
Dieses Adelshaus wurde 1921 als Schulgebäude erbaut und 2023 komplett als Familienvilla umgebaut.
Bei der Renovierung wurden die ursprünglichen Steinelemente, die die Authentizität dieser Villa ausmachen, beibehalten und erhalten. Die Villa liegt am Rande des Dorfes auf einem erhöhten Teil des Geländes und ist von wunderschönen Olivenhainen und Weinbergen umgeben, was Privatsphäre und Ruhe gewährleistet. Mit seinen Steinelementen und seiner Umgebung können Sie den ursprünglichen Touch des istrischen Klimas spüren. Die Villa erstreckt sich über zwei Etagen, allerdings etwas anders als bei gewerblicher klassischer Bauweise, es handelt sich um ein Erdgeschoss und ein Untergeschoss. Das Erdgeschoss stellt den Mittelpunkt des Lebens dieser Immobilie dar, eine großzügige Fläche von 268 m2, bestehend aus einer Eingangshalle, die das Schlafzimmer perfekt vom Wohnbereich trennt, 5 Schlafzimmern mit eigenen Badezimmern, einem geräumigen Wohnzimmer von 80 m2 mit Küche und ein Esszimmer mit einem schönen Tisch für 12 Personen. Vom Wohnzimmer aus hat man Zugang zu einer schönen Terrasse von 150 m2, wo sich ein großer beheizter Pool von 52 m2 befindet.
Am Ende des Flurs führt eine Treppe in den 138 m² großen Keller, in dem sich ein Wellnessbereich mit finnischer Sauna, Ruheraum und Dusche befindet. Neben dem Wellnessraum befinden sich im Keller auch 3 Lagerräume und ein Maschinenraum für das Schwimmbad. Neben dem Swimmingpool gibt es eine schöne Liegewiese, einen überdachten Essbereich im Freien und einen überdachten Loungebereich. Im Hof gibt es auch eine Taverne mit Grill.
Im Hof gibt es ausreichend Parkplätze für 6 Autos. Diese Villa stellt eine ausgezeichnete Gelegenheit für das Familienleben, einen luxuriösen Urlaub vom Stress des Stadtlebens im mediterranen Klima oder als finanzielle Investition zur Vermietung dar. Ref: RE-U-23553 Die zusätzlichen Kosten, die der Käufer von Immobilien in Kroatien insgesamt trägt, liegen bei ca. 7% der Immobilienkosten. Das schließt ein: Grunderwerbsteuer (3% des Immobilienwerts), Agenturprovision (3% + MwSt. Auf Provision), Anwaltspauschale (ca 1%), Notargebühr, Gerichtsgebühr und amtlich beglaubigte Übersetzungskosten. Maklervertrag mit 3% Provision (+ MwSt) wird vor dem Besuch von Immobilien unterzeichnet. Великолепная гасиенда в Вижинаде, район Пореча!
Общая площадь виллы составляет 406 кв.м. Земельный участок 1372 кв.м.
Этот благородный дом был построен в 1921 году как школьное здание и полностью перестроен в 2023 году в семейную виллу.
Во время ремонта были сохранены и сохранены оригинальные каменные элементы, которые отражают аутентичность этой виллы. Вилла расположена на окраине деревни на возвышенной части местности и окружена красивыми оливковыми рощами и виноградниками, что обеспечивает уединение и покой. Благодаря каменным элементам и окрестностям вы можете почувствовать оригинальное прикосновение истрийского климата. Вилла занимает два этажа, но немного иначе, чем в случае с коммерческой классической постройкой, это цокольный этаж и подвал. Первый этаж представляет собой центр жизни этого объекта недвижимости, просторная площадь 268 м2, состоящая из прихожей, которая идеально отделяет спальню от гостиной, 5 спален с собственными ванными комнатами, просторной гостиной 80 м2 с кухней. и столовая с красивым столом на 12 персон. Из гостиной есть выход на красивую террасу площадью 150м2, где находится большой бассейн с подогревом площадью 52м2.
В конце коридора есть лестница, ведущая в подвал площадью 138 м2, где находится оздоровительный центр с финской сауной, комнатой отдыха и душем. Помимо оздоровительного зала, в подвале также есть 3 кладовые и машинное помещение для бассейна. Рядом с бассейном есть красивая зона для загара, крытая обеденная зона на открытом воздухе и крытая зона отдыха. Во дворе также есть таверна с грилем.
Во дворе достаточно места для парковки 6 машин. Эта вилла представляет собой прекрасную возможность для семейной жизни, роскошного отдыха от стресса городской жизни в средиземноморском климате или в качестве финансовой инвестиции для сдачи в аренду. Ref: RE-U-23553 При покупке недвижимости в Хорватии покупатель несет дополнительные расходы около 7% от цены купли-продажи: налог на переход права собственности (3% от стоимости недвижимости), агентская комиссия (3% + НДС), гонорар адвоката (ок. 1%), нотариальная пошлина, судебная пошлина, оплата услуг сертифицированного переводчика. Подписание Агентского соглашения (на 3% комиссии + НДС) предшествует показу объектов. Magnificent hacienda in Vižinada, Porec area!
Total surface of the villa is 406 sq.m. land plot is 1372 sq.m.
This noble house was built in 1921 as a school building and completely rebuilt in 2023 as a family villa.
During the renovation, the original stone elements that represent the authenticity of this villa were kept and preserved. The villa is located on the edge of the village on an elevated part of the terrain and is surrounded by beautiful olive groves and vineyards, which ensures privacy and peace. With its stone elements and surroundings, you can feel the original touch of the Istrian climate. The villa extends over two floors, but a little differently than in the case of commercial classical construction, it is a ground floor and a basement. The ground floor represents the center of life of this property, a spacious area of 268 m2 consisting of an entrance hall that perfectly separates the bedroom from the living area, 5 bedrooms with their own bathrooms, a spacious living room of 80 m2 with a kitchen and a dining room with a beautiful table for 12. person. From the living room there is access to a beautiful terrace of 150m2 where there is a large heated swimming pool of 52m2.
At the end of the corridor there is a staircase that leads to the basement of 138m2 in which there is a wellness area with a Finnish sauna, a relaxation room and a shower. In addition to the wellness room, there are also 3 storage rooms and a machine room for the swimming pool in the basement.Next to the swimming pool there is a beautiful sunbathing area, an outdoor covered dining area and a covered lounge section. There is also a tavern with a grill in the yard.
There is enough parking space for 6 cars in the yard. This villa represents an excellent opportunity for family life, a luxurious vacation from the stress of city life in the Mediterranean climate or as a financial investment for rental. Ref: RE-U-23553 Overall additional expenses borne by the Buyer of real estate in Croatia are around 7% of property cost in total, which includes: property transfer tax (3% of property value), agency/brokerage commission (3%+VAT on commission), advocate fee (cca 1%), notary fee, court registration fee and official certified translation expenses. Agency/brokerage agreement is signed prior to visiting properties. Magnifique hacienda à Vižinada, région de Porec !
La surface totale de la villa est de 406 m². le terrain est de 1372 m².
Cette maison noble a été construite en 1921 comme bâtiment scolaire et entièrement reconstruite en 2023 comme villa familiale.
Lors de la rénovation, les éléments en pierre d'origine qui représentent l'authenticité de cette villa ont été conservés et préservés. La villa est située en bordure du village sur une partie surélevée du terrain et est entourée de magnifiques oliveraies et vignobles, ce qui garantit intimité et paix. Avec ses éléments et ses environs en pierre, vous pourrez ressentir la touche originale du climat istrien. La villa s'étend sur deux étages, mais un peu différemment que dans le cas d'une construction commerciale classique, il s'agit d'un rez-de-chaussée et d'un sous-sol. Le rez-de-chaussée représente le centre de vie de cette propriété, une surface spacieuse de 268 m2 composée d'un hall d'entrée qui sépare parfaitement la chambre du séjour, 5 chambres avec leurs propres salles de bains, un spacieux séjour de 80 m2 avec une cuisine et une salle à manger avec une belle table pour 12 personnes. Depuis le séjour on accède à une belle terrasse de 150m2 où se trouve une grande piscine chauffée de 52m2.
Au bout du couloir se trouve un escalier qui mène au sous-sol de 138m2 dans lequel se trouve un espace bien-être avec un sauna finlandais, une salle de relaxation et une douche. En plus de la salle de bien-être, il y a également 3 débarras et une salle des machines pour la piscine au sous-sol. À côté de la piscine se trouvent un magnifique solarium, un coin repas extérieur couvert et un coin salon couvert. Il y a aussi une taverne avec un grill dans la cour.
Il y a suffisamment d'espace de stationnement pour 6 voitures dans la cour. Cette villa représente une excellente opportunité pour la vie de famille, des vacances luxueuses loin du stress de la vie urbaine sous le climat méditerranéen ou comme investissement financier pour la location. Ref: RE-U-23553 Les frais supplémentaires à payer par l'Acheteur d'un bien immobilier en Croatie sont d'environ 7% du coût total de la propriété: taxe de transfert de titre de propriété (3 % de la valeur de la propriété), commission d'agence immobilière (3% + TVA sur commission), frais d'avocat (cca 1%), frais de notaire, frais d'enregistrement, frais de traduction officielle certifiée. Le contrat de l'agence immobilière doit être signé avant la visite des propriétés.