8.311.518 RON
5 dorm
280 m²
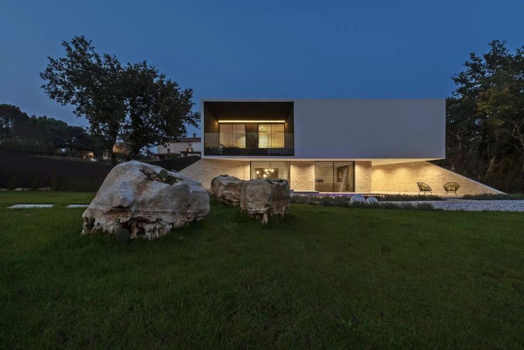
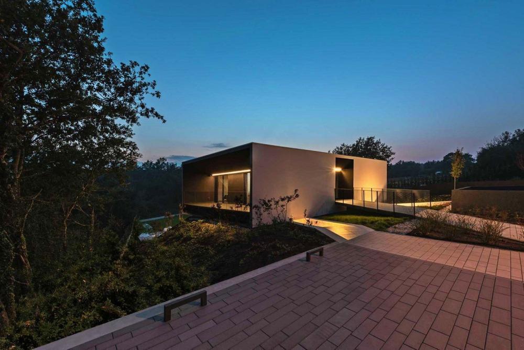
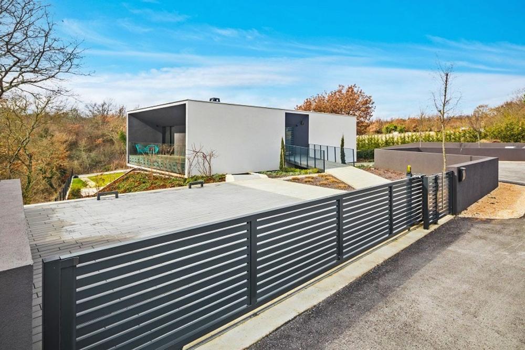
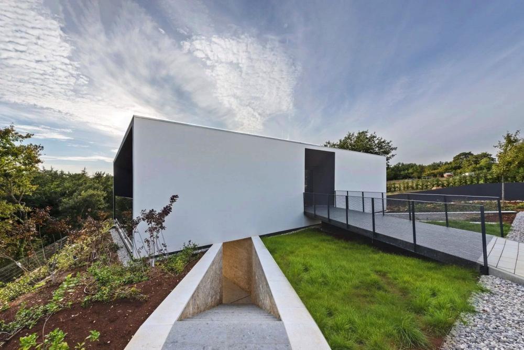
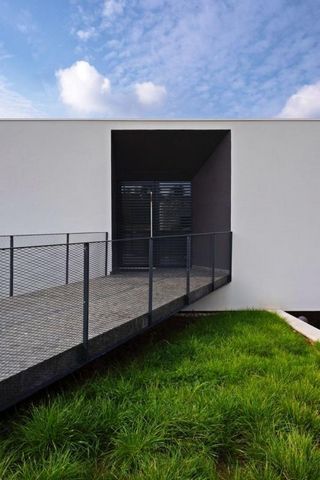
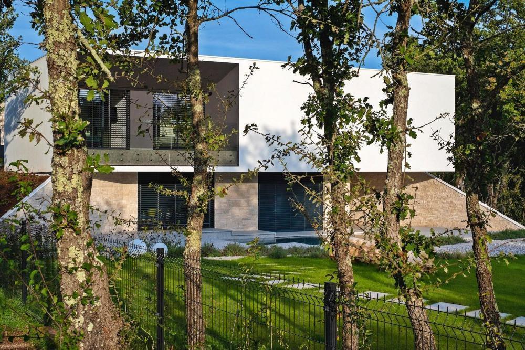
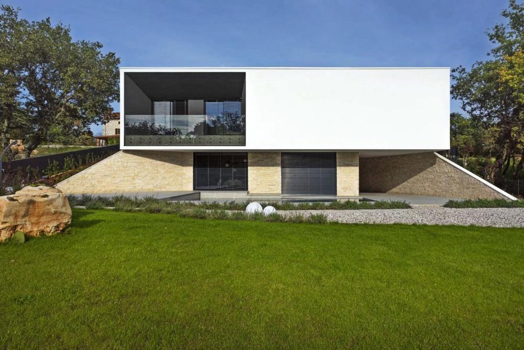
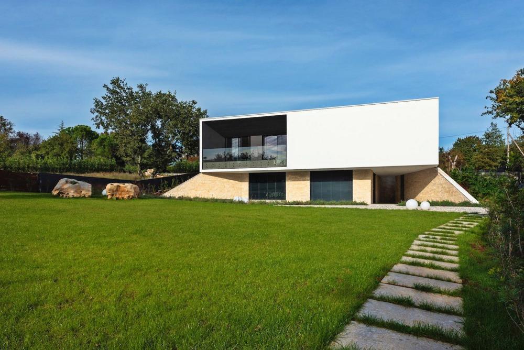
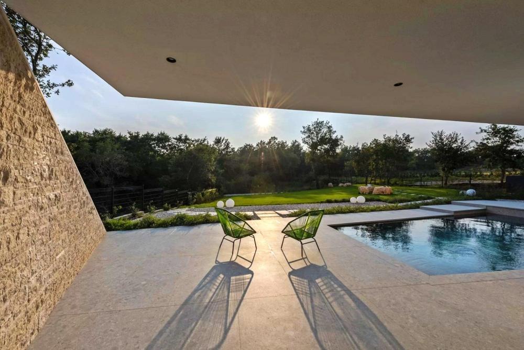
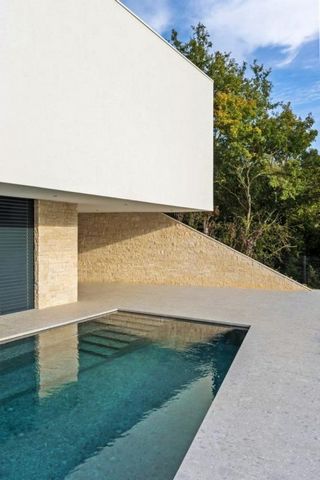
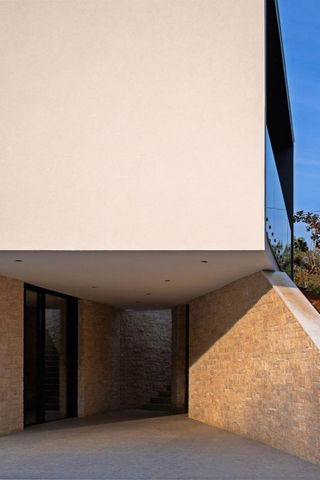
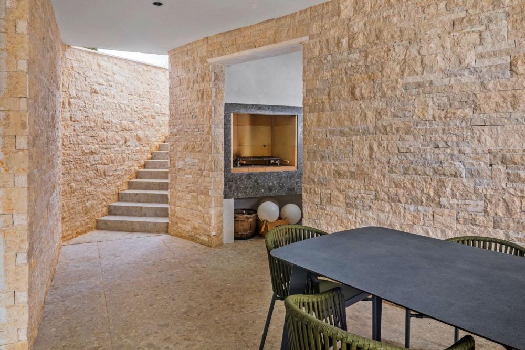
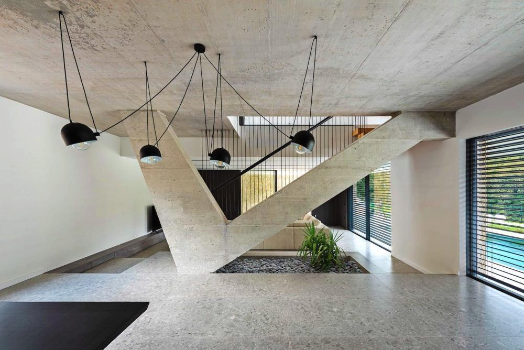
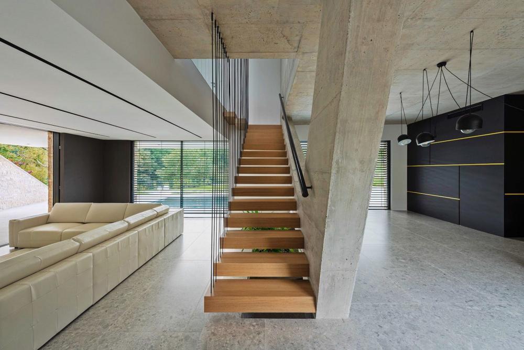
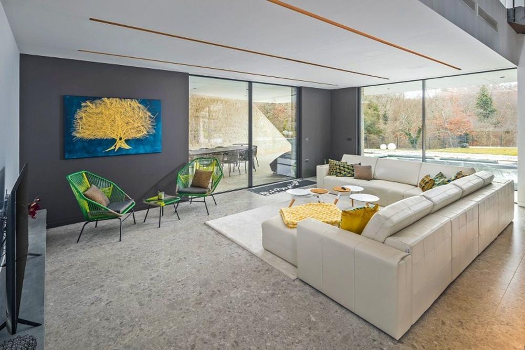
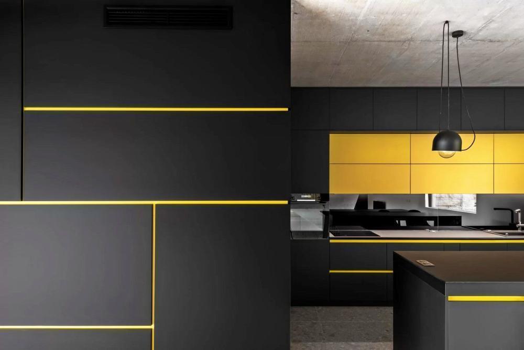
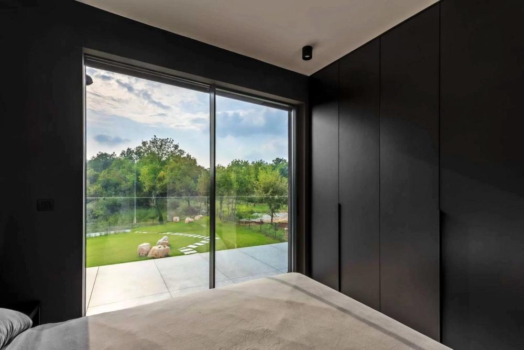
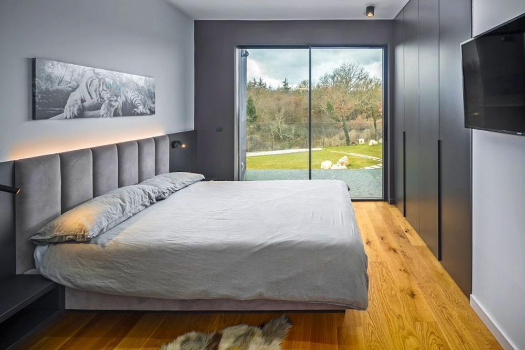
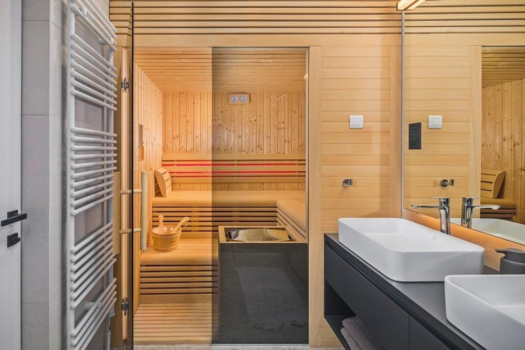
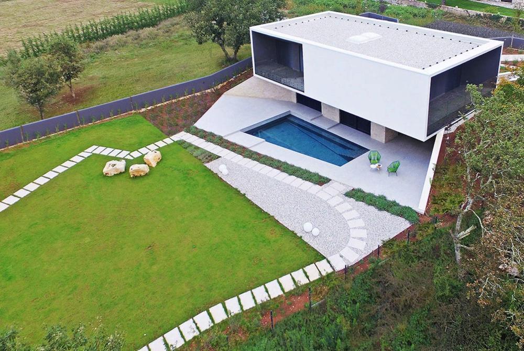
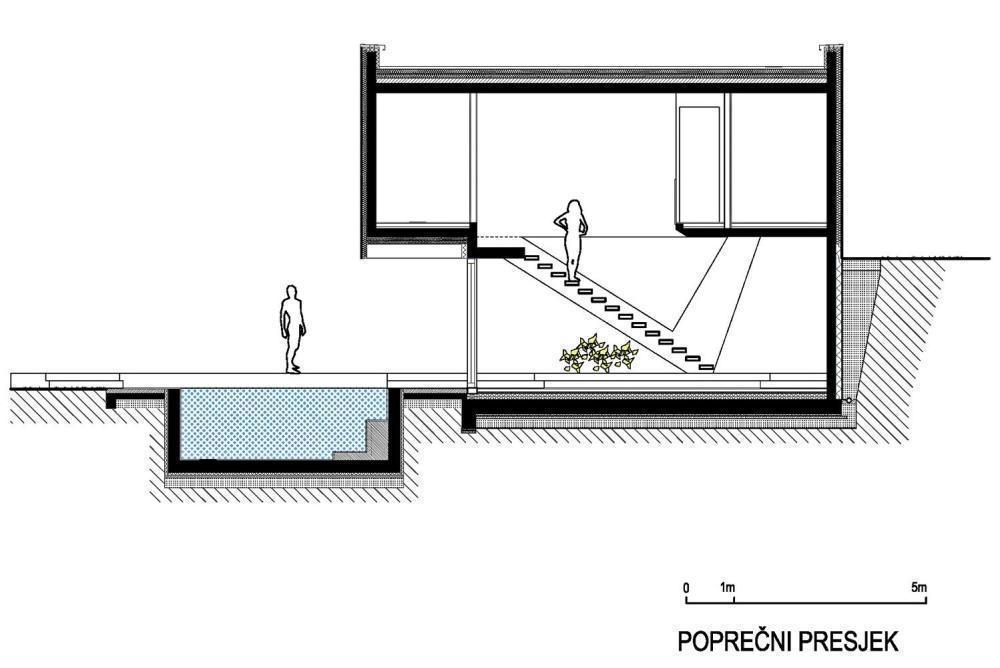
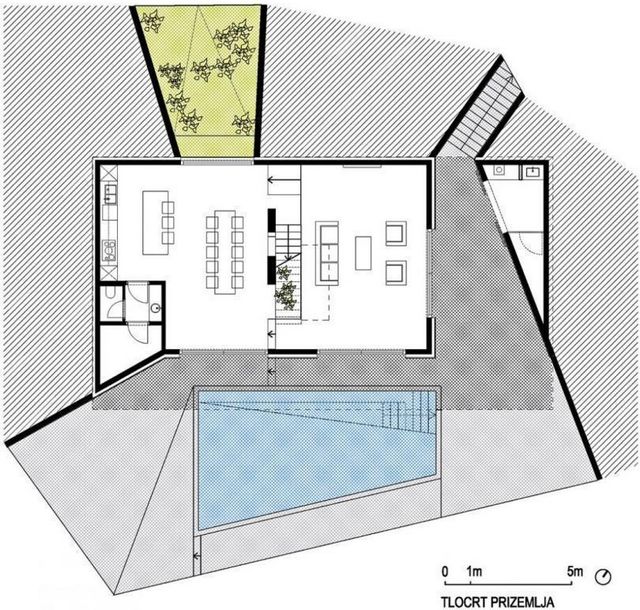
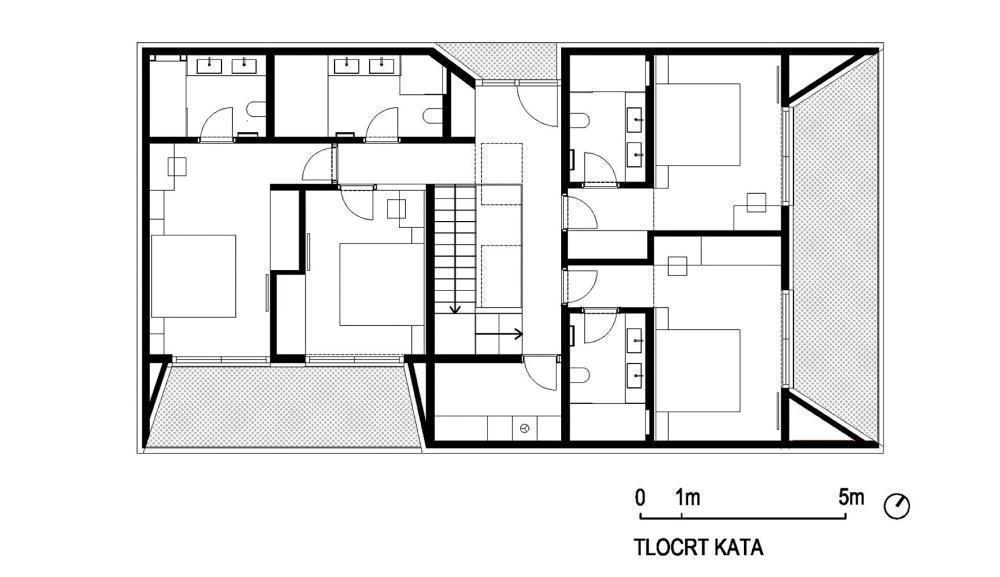
Total area is 251 sq.m. Land plot is 1445 sq.m. The location offers an authentic experience of a small Istrian town, intimacy and a break from the noise, and at the same time it is close to the dynamic cities of Istria with a range of amenities. It is oriented towards the south and is located on the edge of a small town with only a few inhabitants. The property provides a high standard of living. High EU standards in construction and materials were fully applied, as well as top-quality equipment and furniture in furnishing. It is characterized by modern architecture with dynamics in exterior and interior design. The combination of clean lines, stone and glass achieves a special visual character and an extremely modern design. In accordance with the pure modernist architecture, the interior of the house, bathed in natural light, stands out with a minimalist style through top-quality equipment and elements of modern custom-made furniture in combination with building materials, such as concrete and Terrazzo tiles. It is designed as one residential unit that extends over two floors.
The main entrance to the villa is on the upper floor. The floor consists of four bedrooms, each with access to one of the loggias, four bathrooms, one of which contains a sauna, a laundry room and an entrance area/hallway with a staircase. Level with the upper floor, a carefully designed driveway offers parking spaces for two vehicles as well as access via an external staircase to the lower floor and the garden.
The lower floor consists of an open concept space that unites the living room, dining room and kitchen, which opens with sliding glass walls onto a covered terrace towards the outdoor area and the swimming pool with sun deck. The floor plan of the floor is complemented by a guest toilet and a technical room. On the level with the lower floor there is also a separate, perfectly integrated summer kitchen with an open fireplace and storage.
The yard is fenced, minimalistically decorated, and the lawn extends into the depth of the plot in contrast to the forest that surrounds it. Far from the hustle and bustle of the city with the silence and peace that reigns and the greenery that surrounds it, this property is an exceptional opportunity for a peaceful family life as well as an investment for the purpose of tourist rental. Ref: RE-U-24211 Overall additional expenses borne by the Buyer of real estate in Croatia are around 7% of property cost in total, which includes: property transfer tax (3% of property value), agency/brokerage commission (3%+VAT on commission), advocate fee (cca 1%), notary fee, court registration fee and official certified translation expenses. Agency/brokerage agreement is signed prior to visiting properties. Vezi mai mult Vezi mai puțin Hervorragende Designvilla in der Gegend von Poreč!
Die Gesamtfläche beträgt 251 qm. Das Grundstück ist 1445 qm groß. Die Lage bietet ein authentisches Erlebnis einer kleinen istrischen Stadt, Intimität und eine Pause vom Lärm und liegt gleichzeitig in der Nähe der dynamischen Städte Istriens mit einer Reihe von Annehmlichkeiten. Es ist nach Süden ausgerichtet und liegt am Rande einer Kleinstadt mit nur wenigen Einwohnern. Die Immobilie bietet einen hohen Wohnstandard. Hohe EU-Standards bei Bau und Materialien wurden vollständig umgesetzt, ebenso wie hochwertige Ausstattung und Möbel bei der Möblierung. Es zeichnet sich durch moderne Architektur mit Dynamik im Außen- und Innendesign aus. Durch die Kombination aus klaren Linien, Stein und Glas entsteht ein besonderer optischer Charakter und ein äußerst modernes Design. Im Einklang mit der reinen modernistischen Architektur zeichnet sich das in natürliches Licht getauchte Innere des Hauses durch einen minimalistischen Stil durch hochwertige Ausstattung und Elemente moderner maßgefertigter Möbel in Kombination mit Baumaterialien wie Beton und Terrazzofliesen aus . Es ist als eine Wohneinheit konzipiert, die sich über zwei Etagen erstreckt.
Der Haupteingang der Villa befindet sich im Obergeschoss. Die Etage besteht aus vier Schlafzimmern, jeweils mit Zugang zu einer der Loggien, vier Badezimmern, eines davon mit Sauna, einer Waschküche und einem Eingangsbereich/Flur mit Treppe. Auf Höhe des Obergeschosses bietet eine sorgfältig gestaltete Auffahrt Stellplätze für zwei Fahrzeuge sowie Zugang über eine Außentreppe zum Untergeschoss und zum Garten.
Die untere Etage besteht aus einem offenen Raumkonzept, der Wohnzimmer, Esszimmer und Küche vereint und sich mit Glasschiebewänden auf eine überdachte Terrasse zum Außenbereich und zum Swimmingpool mit Sonnendeck hin öffnet. Der Grundriss der Etage wird durch ein Gäste-WC und einen Technikraum ergänzt. Auf der Ebene mit der unteren Etage befindet sich außerdem eine separate, perfekt integrierte Sommerküche mit offenem Kamin und Abstellraum.
Der Hof ist umzäunt, minimalistisch gestaltet und der Rasen erstreckt sich bis in die Tiefe des Grundstücks und bildet einen Kontrast zum Wald, der ihn umgibt. Weit entfernt von der Hektik der Stadt mit der dort herrschenden Stille und dem Frieden und dem Grün, das sie umgibt, ist diese Immobilie eine außergewöhnliche Gelegenheit für ein friedliches Familienleben sowie eine Investition zur touristischen Vermietung. Ref: RE-U-24211 Die zusätzlichen Kosten, die der Käufer von Immobilien in Kroatien insgesamt trägt, liegen bei ca. 7% der Immobilienkosten. Das schließt ein: Grunderwerbsteuer (3% des Immobilienwerts), Agenturprovision (3% + MwSt. Auf Provision), Anwaltspauschale (ca 1%), Notargebühr, Gerichtsgebühr und amtlich beglaubigte Übersetzungskosten. Maklervertrag mit 3% Provision (+ MwSt) wird vor dem Besuch von Immobilien unterzeichnet. Великолепная дизайнерская вилла в районе Пореча!
Общая площадь 251 кв.м. Земельный участок 1445 кв.м. Расположение предлагает аутентичный опыт небольшого истрийского городка, уединение и отдых от шума, и в то же время оно находится недалеко от динамичных городов Истрии со множеством удобств. Он ориентирован на юг и расположен на окраине небольшого городка с несколькими жителями. Недвижимость обеспечивает высокий уровень жизни. В полной мере были применены высокие стандарты ЕС в строительстве и материалах, а также высококачественное оборудование и мебель в отделке. Он характеризуется современной архитектурой с динамикой внешнего и внутреннего дизайна. Сочетание чистых линий, камня и стекла придает особый визуальный характер и чрезвычайно современный дизайн. В соответствии с чистой модернистской архитектурой, интерьер дома, залитый естественным светом, отличается минималистским стилем благодаря высококачественному оборудованию и элементам современной мебели, изготовленной на заказ, в сочетании со строительными материалами, такими как бетон и терраццо. . Он спроектирован как один жилой блок, занимающий два этажа.
Главный вход на виллу находится на верхнем этаже. Этаж состоит из четырех спален, каждая с выходом на одну из лоджий, четырех ванных комнат, в одной из которых находится сауна, прачечная и прихожая/коридор с лестницей. На уровне верхнего этажа тщательно спроектированная подъездная дорога предлагает парковочные места для двух автомобилей, а также доступ по внешней лестнице на нижний этаж и в сад.
Нижний этаж состоит из пространства открытой планировки, объединяющего гостиную, столовую и кухню, которое открывается раздвижными стеклянными стенами на крытую террасу, ведущую на открытую площадку и к бассейну с солярием. Планировку этажа дополняют гостевой туалет и техническое помещение. На уровне нижнего этажа также находится отдельная, прекрасно интегрированная летняя кухня с открытым камином и кладовой.
Двор огорожен, оформлен в минималистическом стиле, а газон уходит в глубь участка в отличие от окружающего его леса. Вдали от шума и суеты города с царящей тишиной и покоем и окружающей его зеленью, этот объект недвижимости представляет собой исключительную возможность для спокойной семейной жизни, а также инвестицию с целью туристической сдачи в аренду. Ref: RE-U-24211 При покупке недвижимости в Хорватии покупатель несет дополнительные расходы около 7% от цены купли-продажи: налог на переход права собственности (3% от стоимости недвижимости), агентская комиссия (3% + НДС), гонорар адвоката (ок. 1%), нотариальная пошлина, судебная пошлина, оплата услуг сертифицированного переводчика. Подписание Агентского соглашения (на 3% комиссии + НДС) предшествует показу объектов. Superb design villa in Poreč area!
Total area is 251 sq.m. Land plot is 1445 sq.m. The location offers an authentic experience of a small Istrian town, intimacy and a break from the noise, and at the same time it is close to the dynamic cities of Istria with a range of amenities. It is oriented towards the south and is located on the edge of a small town with only a few inhabitants. The property provides a high standard of living. High EU standards in construction and materials were fully applied, as well as top-quality equipment and furniture in furnishing. It is characterized by modern architecture with dynamics in exterior and interior design. The combination of clean lines, stone and glass achieves a special visual character and an extremely modern design. In accordance with the pure modernist architecture, the interior of the house, bathed in natural light, stands out with a minimalist style through top-quality equipment and elements of modern custom-made furniture in combination with building materials, such as concrete and Terrazzo tiles. It is designed as one residential unit that extends over two floors.
The main entrance to the villa is on the upper floor. The floor consists of four bedrooms, each with access to one of the loggias, four bathrooms, one of which contains a sauna, a laundry room and an entrance area/hallway with a staircase. Level with the upper floor, a carefully designed driveway offers parking spaces for two vehicles as well as access via an external staircase to the lower floor and the garden.
The lower floor consists of an open concept space that unites the living room, dining room and kitchen, which opens with sliding glass walls onto a covered terrace towards the outdoor area and the swimming pool with sun deck. The floor plan of the floor is complemented by a guest toilet and a technical room. On the level with the lower floor there is also a separate, perfectly integrated summer kitchen with an open fireplace and storage.
The yard is fenced, minimalistically decorated, and the lawn extends into the depth of the plot in contrast to the forest that surrounds it. Far from the hustle and bustle of the city with the silence and peace that reigns and the greenery that surrounds it, this property is an exceptional opportunity for a peaceful family life as well as an investment for the purpose of tourist rental. Ref: RE-U-24211 Overall additional expenses borne by the Buyer of real estate in Croatia are around 7% of property cost in total, which includes: property transfer tax (3% of property value), agency/brokerage commission (3%+VAT on commission), advocate fee (cca 1%), notary fee, court registration fee and official certified translation expenses. Agency/brokerage agreement is signed prior to visiting properties. Superbe villa design dans la région de Poreč !
La superficie totale est de 251 m². Le terrain est de 1445 m². L'emplacement offre une expérience authentique d'une petite ville d'Istrie, l'intimité et une pause du bruit, et en même temps il est proche des villes dynamiques d'Istrie avec une gamme de commodités. Il est orienté vers le sud et est situé en bordure d'une petite ville avec seulement quelques habitants. La propriété offre un niveau de vie élevé. Les normes européennes élevées en matière de construction et de matériaux ont été pleinement appliquées, ainsi que des équipements et des meubles d'ameublement de qualité supérieure. Il se caractérise par une architecture moderne avec une dynamique dans le design extérieur et intérieur. La combinaison de lignes épurées, de pierre et de verre confère un caractère visuel particulier et un design extrêmement moderne. Conformément à l'architecture moderniste pure, l'intérieur de la maison, baigné de lumière naturelle, se distingue par un style minimaliste grâce à des équipements de première qualité et des éléments de mobilier moderne sur mesure en combinaison avec des matériaux de construction, tels que le béton et les carreaux de Terrazzo. . Il est conçu comme une unité résidentielle qui s’étend sur deux étages.
L'entrée principale de la villa se trouve à l'étage supérieur. L'étage se compose de quatre chambres, chacune avec accès à l'une des loggias, de quatre salles de bains dont une contenant un sauna, d'une buanderie et d'une entrée/couloir avec un escalier. Au niveau de l'étage supérieur, une allée soigneusement conçue offre des places de stationnement pour deux véhicules ainsi qu'un accès par un escalier extérieur à l'étage inférieur et au jardin.
L'étage inférieur se compose d'un espace à aire ouverte qui unit le salon, la salle à manger et la cuisine, qui s'ouvre avec des parois vitrées coulissantes sur une terrasse couverte vers l'espace extérieur et la piscine avec solarium. Le plan de l'étage est complété par des toilettes invités et un local technique. Au niveau de l'étage inférieur se trouve également une cuisine d'été séparée et parfaitement intégrée avec cheminée à foyer ouvert et rangements.
La cour est clôturée, décorée de manière minimaliste et la pelouse s'étend dans la profondeur de la parcelle contrairement à la forêt qui l'entoure. Loin de l'agitation de la ville avec le silence et la paix qui y règnent et la verdure qui l'entoure, cette propriété est une opportunité exceptionnelle pour une vie de famille paisible ainsi qu'un investissement à des fins de location touristique. Ref: RE-U-24211 Les frais supplémentaires à payer par l'Acheteur d'un bien immobilier en Croatie sont d'environ 7% du coût total de la propriété: taxe de transfert de titre de propriété (3 % de la valeur de la propriété), commission d'agence immobilière (3% + TVA sur commission), frais d'avocat (cca 1%), frais de notaire, frais d'enregistrement, frais de traduction officielle certifiée. Le contrat de l'agence immobilière doit être signé avant la visite des propriétés.