FOTOGRAFIILE SE ÎNCARCĂ...
Oportunități de afaceri de vânzare în Makarska
6.967.415 RON
Oportunități de afaceri (De vânzare)
Referință:
ZLWS-T14
/ re-lb310
Referință:
ZLWS-T14
Țară:
HR
Oraș:
Makarska
Categorie:
Proprietate comercială
Tipul listării:
De vânzare
Tipul proprietății:
Oportunități de afaceri
Subtip proprietate:
Bar, Hotel, Restaurant
Dimensiuni proprietate:
533 m²
Dormitoare:
12
Băi:
12
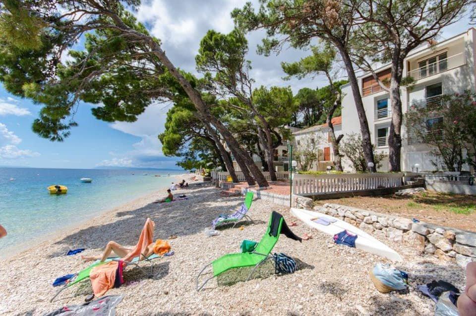
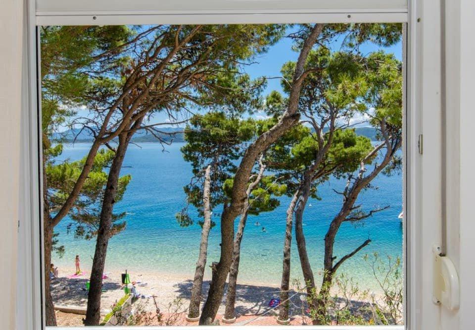
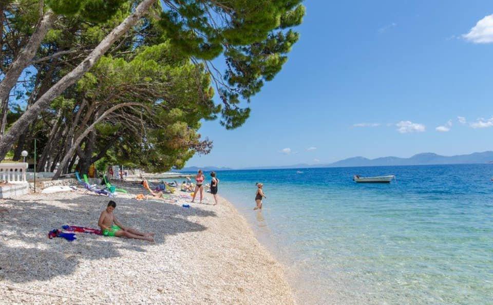
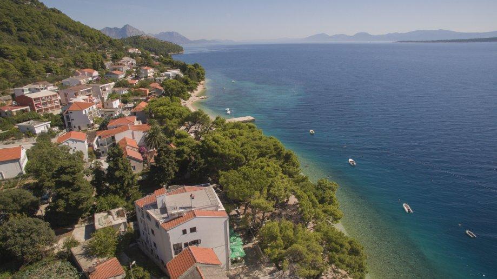
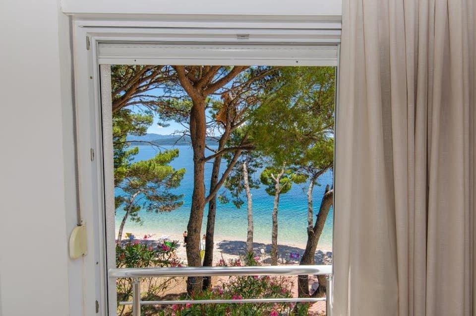

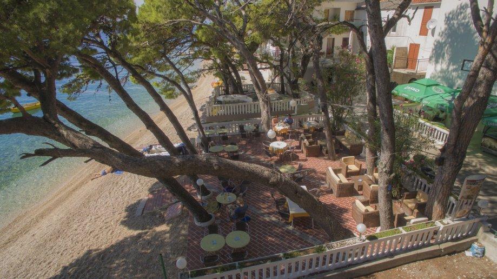
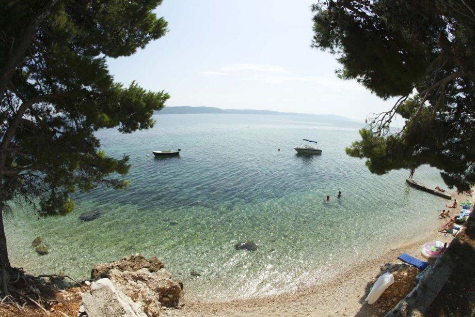
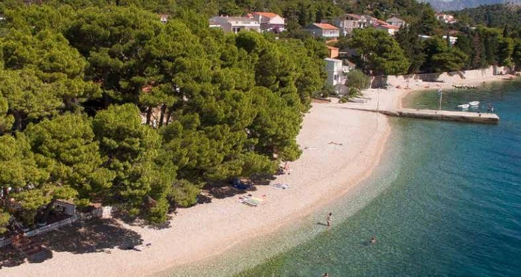
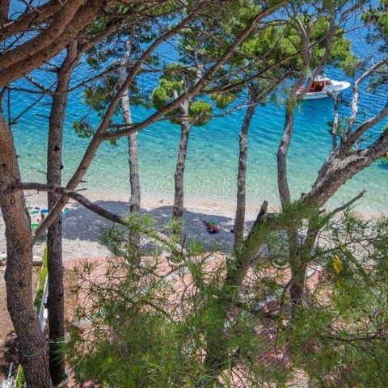
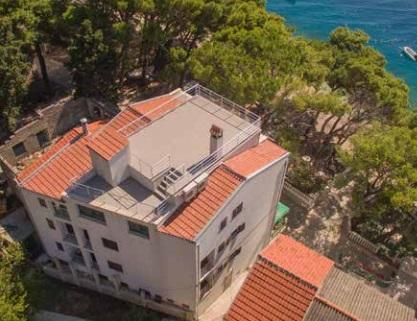
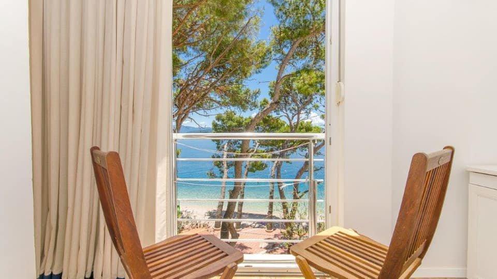
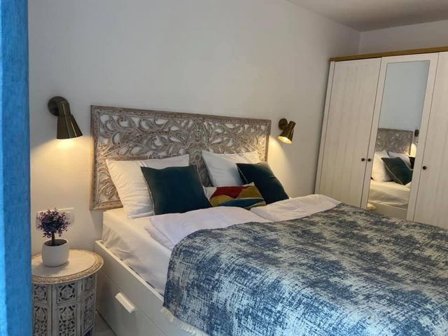
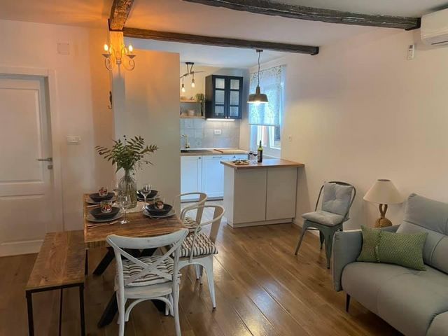
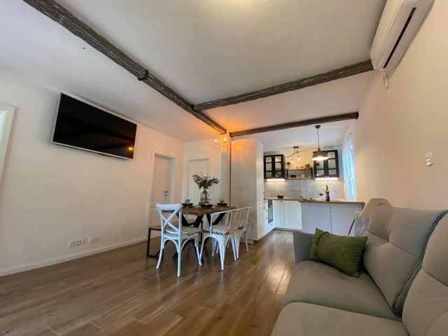
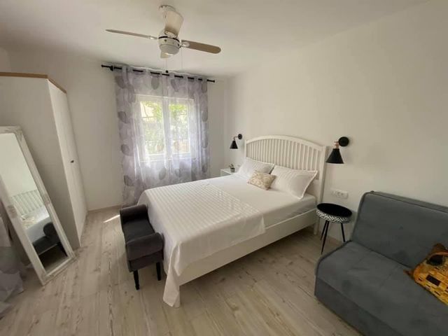
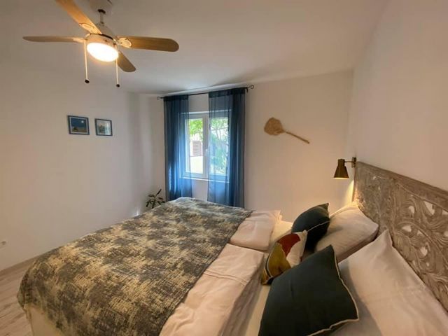
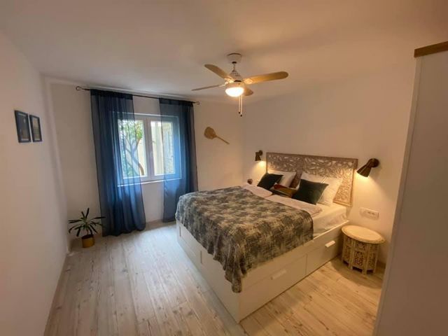
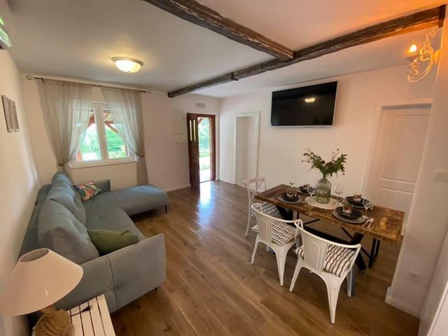
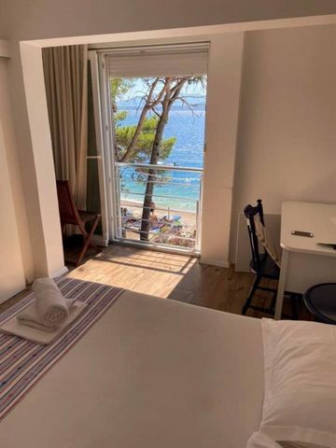
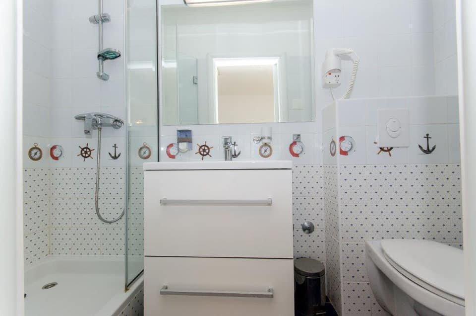
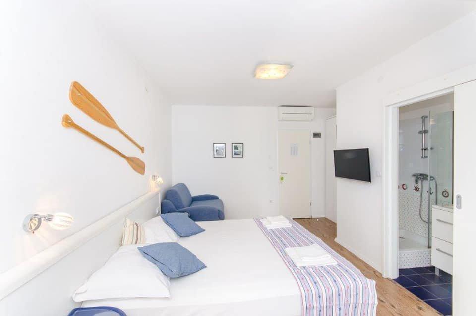
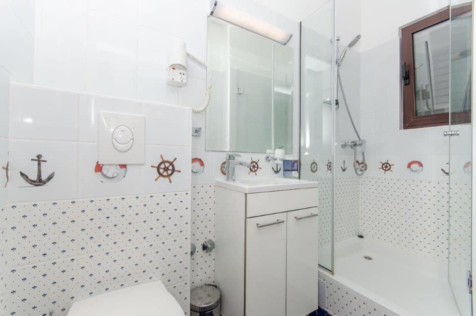
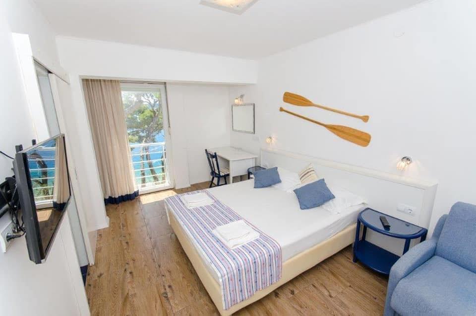
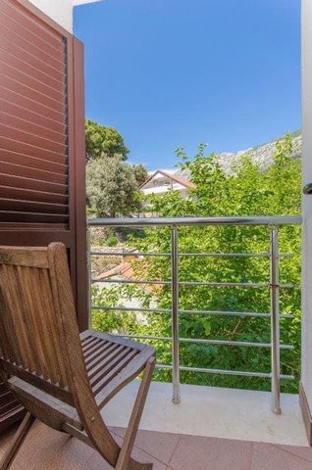
The first line - it is always a winner!
Especially the first line to the beach Živogošće! Especially if the mini-hotel first line complements the restaurant, overlooking the sea in a marvelous bay with crystal clear water. In this case we are in the hands of the mini-hotel of 533 sq.m. with all the ingredients for success:
- On the ground floor is a restaurant approx. 150 m2, reception, bar, kitchen, storage rooms.
- On the second and third floors there are five rooms with bathrooms and balconies (each time there is also a kitchenette)
- In the fourth and fifth floor there are two suites: one-bedroom apartment of 40 m2 and 1 bedroom 20 m2 A total of 12 accommodation units. On the fifth floor there is a panoramic terrace overlooking the sea. Recently made a complete renovation. The building is fully furnished, equipped and operated as a boutique hotel.DETAILS:Full renovation year: 2014
Categorization: board comfort (pansion komfort)
Indoor area: 533 sq. m
Floors: ground floor + 3 floors
Number of rooms: 10 (each with private bathroom)
Number of apartments: 2 (one with Finnish sauna, massage bath and fireplace, second with Turkish sauna)
Bathrooms: 12 + 2 guest WC (in restaurant) and a separate shower and WC for staff.
Facilities: central heating in apartments, air conditioning in both rooms and apartments, reception, professional kitchen, bar...
Restaurant: 34 seating places inside
View: directly on the sea
From the sea: 10 m
Beach: pebble
Terrace: 3, first one is a part of the restaurant, second is in front of the building cca. 100 sq.
Seating places: 60 seating places on the terrace, and the third on the top of the building (4th floor)It is a small family hotel run for almost 50 years. The hotel only accommodates 34 people which enables the manager to have a personal relationship with each guest.On top of the building there is spacious 40m2 terrace completely bathed in sun. The view from the top is amazing. The terrace has a barbeque grill which will keep you up there for hours, and if the sun gets too hot, cover yourself under a sunshade. The restaurant and the bar are situated in the ground floor of the hotel continuing to a smaller terrace outdoor. The restaurant can accommodate 34 guests indoors and 20 outdoors. This area is completely renovated in 2014 and is fully equipped to serve buffet breakfast and a-la-cart menu.New info - In addition to the boarding house, the price also currently includes: 1. Old house - building in the immediate vicinity of the hotel from the west, consisting of 5 rooms, bathroom, laundry room, storage room and staircase, total area approx. 80 m2.
2. Land 3 minutes' walk from the hotel, surface area 93 m2. Potential parking area.
3. Land about 15 minutes by car from the hotel, an old vineyard with an area of 900 m2. Ref: RE-LB310 Overall additional expenses borne by the Buyer of real estate in Croatia are around 7% of property cost in total, which includes: property transfer tax (3% of property value), agency/brokerage commission (3%+VAT on commission), advocate fee (cca 1%), notary fee, court registration fee and official certified translation expenses. Agency/brokerage agreement is signed prior to visiting properties. Vezi mai mult Vezi mai puțin
La première ligne - c'est toujours gagnante !
Surtout la première ligne vers la plage Živogošće ! Surtout si le mini-hôtel de première ligne complète le restaurant, surplombant la mer dans une merveilleuse baie aux eaux cristallines. Dans ce cas, nous avons entre les mains un mini-hôtel de 533 m². avec tous les ingrédients du succès :
- Au rez-de-chaussée se trouve un restaurant d'env. 150 m2, réception, bar, cuisine, débarras.
- Aux deuxième et troisième étages il y a cinq chambres avec salles de bains et balcons (à chaque fois il y a aussi une kitchenette)
- Au quatrième et cinquième étage il y a deux suites : appartement d'une chambre de 40 m2 et 1 chambre de 20 m2 Un total de 12 unités d'hébergement. Au cinquième étage il y a une terrasse panoramique avec vue sur la mer. Récemment fait une rénovation complète. Le bâtiment est entièrement meublé, équipé et exploité comme un hôtel de charme. DÉTAILS: Année de rénovation complète : 2014
Catégorisation : confort de la planche (pansion komfort)
Surface intérieure : 533 m²
Étages : rez-de-chaussée + 3 étages
Nombre de chambres : 10 (chacune avec salle de bain privée)
Nombre d'appartements : 2 (un avec sauna finlandais, bain massant et cheminée, le deuxième avec sauna turc)
Salles de bain : 12 + 2 WC invités (au restaurant) et une douche et WC séparés pour le personnel.
Équipements : chauffage central dans les appartements, climatisation dans les chambres et les appartements, réception, cuisine professionnelle, bar...
Restaurant : 34 places assises à l'intérieur
Vue : directement sur la mer
De la mer : 10 m
Plage : galets
Terrasses : 3, la première fait partie du restaurant, la seconde est devant le bâtiment environ. 100 m²
Places assises : 60 places assises sur la terrasse, et la troisième au sommet du bâtiment (4ème étage) C'est un petit hôtel familial géré depuis près de 50 ans. L'hôtel n'accueille que 34 personnes ce qui permet au gérant d'avoir une relation personnelle avec chaque client. Au sommet du bâtiment se trouve une spacieuse terrasse de 40 m2 entièrement baignée de soleil. . La vue du haut est incroyable La terrasse est équipée d'un barbecue qui vous permettra de rester debout pendant des heures, et si le soleil devient trop chaud, couvrez-vous sous un parasol. Le restaurant et le bar sont situés au rez-de-chaussée de l'hôtel et se prolongent par une petite terrasse extérieure. Le restaurant peut accueillir 34 convives en intérieur et 20 en extérieur. Cet espace a été entièrement rénové en 2014 et est entièrement équipé pour servir un petit-déjeuner buffet et un menu à la carte. Nouvelles informations - En plus de la pension, le prix comprend actuellement : 1. Maison ancienne - bâtiment à proximité immédiate de l'hôtel depuis l'ouest, composé de 5 pièces, salle de bains, buanderie, débarras et escalier, superficie totale env. 80 m2.
2. Terrain à 3 minutes à pied de l'hôtel, superficie 93 m2. Aire de stationnement potentielle.
3. Atterrir à environ 15 minutes en voiture de l'hôtel, un ancien vignoble d'une superficie de 900 m2. Ref: RE-LB310 Les frais supplémentaires à payer par l'Acheteur d'un bien immobilier en Croatie sont d'environ 7% du coût total de la propriété: taxe de transfert de titre de propriété (3 % de la valeur de la propriété), commission d'agence immobilière (3% + TVA sur commission), frais d'avocat (cca 1%), frais de notaire, frais d'enregistrement, frais de traduction officielle certifiée. Le contrat de l'agence immobilière doit être signé avant la visite des propriétés.
Die erste Zeile – sie ist immer ein Gewinner!
Vor allem die erste Linie zum Strand Živogošće! Vor allem, wenn das Mini-Hotel in erster Linie das Restaurant ergänzt und das Meer in einer wunderschönen Bucht mit kristallklarem Wasser überblickt. In diesem Fall sind wir in den Händen des Mini-Hotels von 533 m². mit allen Erfolgszutaten:
- Im Erdgeschoss befindet sich ein Restaurant ca. 150 m2, Rezeption, Bar, Küche, Lagerräume.
- Im zweiten und dritten Stock befinden sich fünf Zimmer mit Bad und Balkon (jeweils auch eine Küchenzeile)
- Im vierten und fünften Stock gibt es zwei Suiten: ein Apartment mit einem Schlafzimmer von 40 m2 und ein Apartment mit 1 Schlafzimmer von 20 m2 Insgesamt 12 Wohneinheiten. Im fünften Stock gibt es eine Panoramaterrasse mit Blick auf das Meer. Kürzlich wurde eine komplette Renovierung durchgeführt. Das Gebäude ist komplett möbliert und ausgestattet und wird als Boutique-Hotel betrieben. EINZELHEITEN: Vollständige Renovierungsjahr: 2014
Kategorisierung: Boardkomfort (pansion komfort)
Innenfläche: 533 qm
Etagen: Erdgeschoss + 3 Etagen
Anzahl der Zimmer: 10 (jeweils mit eigenem Bad)
Anzahl der Wohnungen: 2 (eines mit finnischer Sauna, Massagebad und Kamin, zweites mit türkischer Sauna)
Badezimmer: 12 + 2 Gäste-WCs (im Restaurant) und eine separate Dusche und WC für das Personal.
Ausstattung: Zentralheizung in den Wohnungen, Klimaanlage in beiden Zimmern und Wohnungen, Rezeption, professionelle Küche, Bar...
Restaurant: 34 Sitzplätze im Innenbereich
Aussicht: direkt am Meer
Vom Meer: 10 m
Strand: Kieselstein
Terrasse: 3, die erste ist Teil des Restaurants, die zweite befindet sich vor dem Gebäude ca. 100 qm
Sitzplätze: 60 Sitzplätze auf der Terrasse und der dritte oben im Gebäude (4. Etage) Es ist ein kleines Familienhotel, das seit fast 50 Jahren geführt wird. Das Hotel bietet nur Platz für 34 Personen, was dem Manager eine persönliche Beziehung zu jedem Gast ermöglicht. Oben auf dem Gebäude befindet sich eine großzügige, 40 m² große Terrasse, die vollständig in die Sonne getaucht ist. Die Aussicht von oben ist atemberaubend. Auf der Terrasse gibt es einen Grill, auf dem Sie stundenlang sitzen können. Wenn die Sonne zu heiß wird, können Sie sich unter einem Sonnenschirm schützen. Das Restaurant und die Bar befinden sich im Erdgeschoss des Hotels und verfügen über eine kleinere Außenterrasse. Das Restaurant bietet Platz für 34 Gäste im Innenbereich und 20 im Außenbereich. Dieser Bereich wurde 2014 komplett renoviert und ist komplett ausgestattet, um ein Frühstücksbuffet und ein À-la-carte-Menü zu servieren. Neue Infos - Im Preis sind derzeit neben dem Boardinghouse auch enthalten: 1. Altes Haus - Gebäude in unmittelbarer Nähe des Hotels von Westen, bestehend aus 5 Zimmern, Bad, Waschküche, Abstellraum und Treppenhaus, Gesamtfläche ca. 80 m2.
2. Grundstück 3 Gehminuten vom Hotel entfernt, Fläche 93 m2. Möglicher Parkplatz.
3. Grundstück ca. 15 Autominuten vom Hotel entfernt, ein alter Weinberg mit einer Fläche von 900 m2. Ref: RE-LB310 Die zusätzlichen Kosten, die der Käufer von Immobilien in Kroatien insgesamt trägt, liegen bei ca. 7% der Immobilienkosten. Das schließt ein: Grunderwerbsteuer (3% des Immobilienwerts), Agenturprovision (3% + MwSt. Auf Provision), Anwaltspauschale (ca 1%), Notargebühr, Gerichtsgebühr und amtlich beglaubigte Übersetzungskosten. Maklervertrag mit 3% Provision (+ MwSt) wird vor dem Besuch von Immobilien unterzeichnet.
Первая линия – это всегда победитель!
Особенно первая линия от пляжа Живогошче! Особенно, если мини-отель на первой линии дополняет ресторан с видом на море в дивной бухте с кристально чистой водой. В данном случае нам принадлежит мини-отель площадью 533 кв.м. со всеми составляющими успеха:
- На первом этаже находится ресторан ок. 150 м2, ресепшн, бар, кухня, кладовые.
- На втором и третьем этажах пять номеров с санузлами и балконами (каждый раз есть еще и мини-кухня)
- На четвёртом и пятом этажах расположены два апартамента: апартаменты с одной спальней 40 м2 и апартаменты с 1 спальней 20 м2. Всего 12 жилых единиц. На пятом этаже панорамная терраса с видом на море. Недавно сделан полный ремонт. Здание полностью меблировано, оборудовано и функционирует как бутик-отель. ПОДРОБНОСТИ: Год полной реконструкции: 2014.
Классификация: пансион комфорт (пансион комфорт)
Внутренняя площадь: 533 кв.м.
Этажи: цокольный этаж + 3 этажа.
Количество комнат: 10 (каждая со своим санузлом)
Количество квартир: 2 (одна с финской сауной, массажной ванной и камином, вторая с турецкой сауной)
Санузлы: 12 + 2 гостевых туалета (в ресторане), а также отдельный душ и туалет для персонала.
Удобства: центральное отопление в апартаментах, кондиционирование воздуха в комнатах и апартаментах, рецепция, профессиональная кухня, бар...
Ресторан: 34 места внутри.
Вид: прямо на море
От моря: 10 м.
Пляж: галечный
Терраса: 3, первая часть ресторана, вторая перед зданием. 100 кв.
Места для сидения: 60 мест на террасе и третье на верхнем этаже здания (4 этаж). Это небольшой семейный отель, которым управляют уже почти 50 лет. В отеле могут разместиться всего 34 человека, что позволяет менеджеру иметь личный контакт с каждым гостем. На крыше здания находится просторная терраса площадью 40 м2, полностью залитая солнцем. Вид сверху потрясающий. На террасе есть гриль для барбекю, благодаря которому вы сможете оставаться там часами, а если солнце станет слишком жарким, укройтесь зонтиком. Ресторан и бар расположены на первом этаже отеля и выходят на меньшую открытую террасу. Ресторан может разместить 34 гостя в помещении и 20 на открытом воздухе. Это помещение было полностью отремонтировано в 2014 году и полностью оборудовано для завтрака «шведский стол» и блюд по меню. Новая информация - Помимо пансионата в стоимость на данный момент включено: 1. Старый дом – здание в непосредственной близости от гостиницы с запада, состоящее из 5 комнат, санузла, прачечной, кладовой и лестницы, общая площадь ок. 80 м2.
2. Земельный участок в 3 минутах ходьбы от отеля, площадь 93 м2. Потенциальная парковка.
3. Земельный участок примерно в 15 минутах езды на машине от отеля, старый виноградник площадью 900 м2. Ref: RE-LB310 При покупке недвижимости в Хорватии покупатель несет дополнительные расходы около 7% от цены купли-продажи: налог на переход права собственности (3% от стоимости недвижимости), агентская комиссия (3% + НДС), гонорар адвоката (ок. 1%), нотариальная пошлина, судебная пошлина, оплата услуг сертифицированного переводчика. Подписание Агентского соглашения (на 3% комиссии + НДС) предшествует показу объектов.
The first line - it is always a winner!
Especially the first line to the beach Živogošće! Especially if the mini-hotel first line complements the restaurant, overlooking the sea in a marvelous bay with crystal clear water. In this case we are in the hands of the mini-hotel of 533 sq.m. with all the ingredients for success:
- On the ground floor is a restaurant approx. 150 m2, reception, bar, kitchen, storage rooms.
- On the second and third floors there are five rooms with bathrooms and balconies (each time there is also a kitchenette)
- In the fourth and fifth floor there are two suites: one-bedroom apartment of 40 m2 and 1 bedroom 20 m2 A total of 12 accommodation units. On the fifth floor there is a panoramic terrace overlooking the sea. Recently made a complete renovation. The building is fully furnished, equipped and operated as a boutique hotel.DETAILS:Full renovation year: 2014
Categorization: board comfort (pansion komfort)
Indoor area: 533 sq. m
Floors: ground floor + 3 floors
Number of rooms: 10 (each with private bathroom)
Number of apartments: 2 (one with Finnish sauna, massage bath and fireplace, second with Turkish sauna)
Bathrooms: 12 + 2 guest WC (in restaurant) and a separate shower and WC for staff.
Facilities: central heating in apartments, air conditioning in both rooms and apartments, reception, professional kitchen, bar...
Restaurant: 34 seating places inside
View: directly on the sea
From the sea: 10 m
Beach: pebble
Terrace: 3, first one is a part of the restaurant, second is in front of the building cca. 100 sq.
Seating places: 60 seating places on the terrace, and the third on the top of the building (4th floor)It is a small family hotel run for almost 50 years. The hotel only accommodates 34 people which enables the manager to have a personal relationship with each guest.On top of the building there is spacious 40m2 terrace completely bathed in sun. The view from the top is amazing. The terrace has a barbeque grill which will keep you up there for hours, and if the sun gets too hot, cover yourself under a sunshade. The restaurant and the bar are situated in the ground floor of the hotel continuing to a smaller terrace outdoor. The restaurant can accommodate 34 guests indoors and 20 outdoors. This area is completely renovated in 2014 and is fully equipped to serve buffet breakfast and a-la-cart menu.New info - In addition to the boarding house, the price also currently includes: 1. Old house - building in the immediate vicinity of the hotel from the west, consisting of 5 rooms, bathroom, laundry room, storage room and staircase, total area approx. 80 m2.
2. Land 3 minutes' walk from the hotel, surface area 93 m2. Potential parking area.
3. Land about 15 minutes by car from the hotel, an old vineyard with an area of 900 m2. Ref: RE-LB310 Overall additional expenses borne by the Buyer of real estate in Croatia are around 7% of property cost in total, which includes: property transfer tax (3% of property value), agency/brokerage commission (3%+VAT on commission), advocate fee (cca 1%), notary fee, court registration fee and official certified translation expenses. Agency/brokerage agreement is signed prior to visiting properties.