7.613.114 RON
5 dorm
280 m²
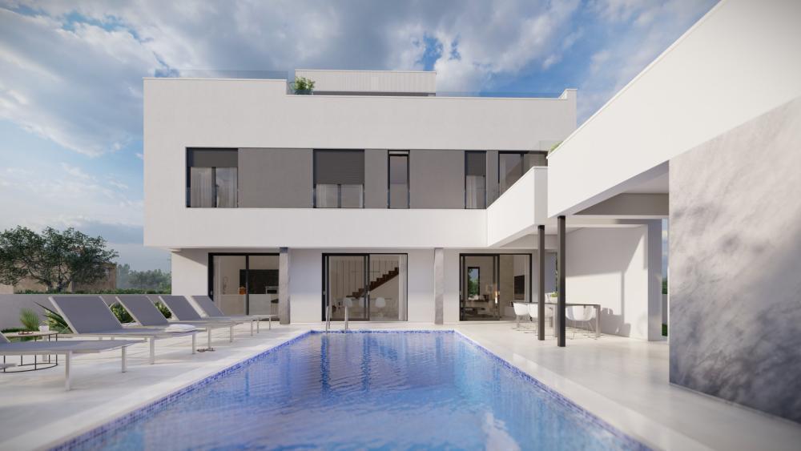
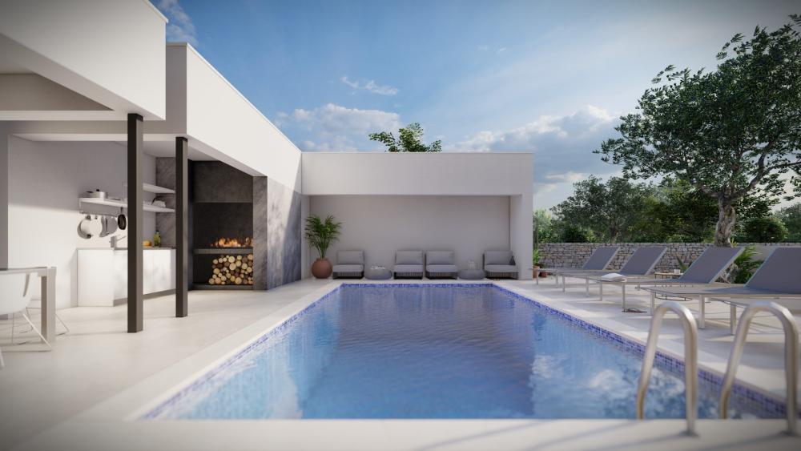
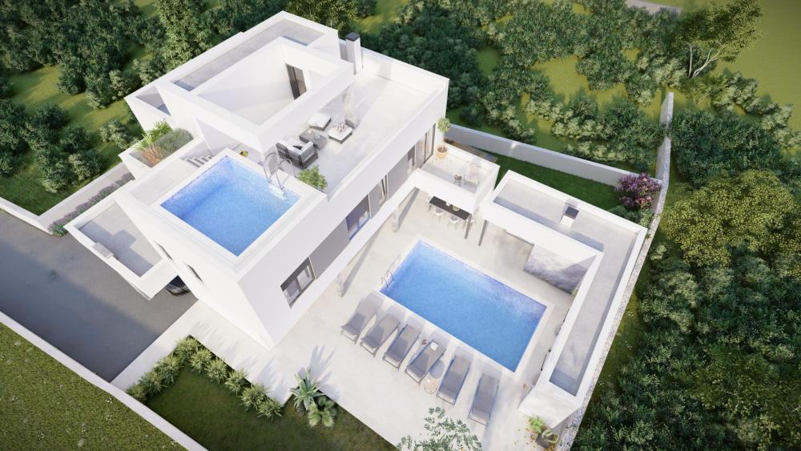
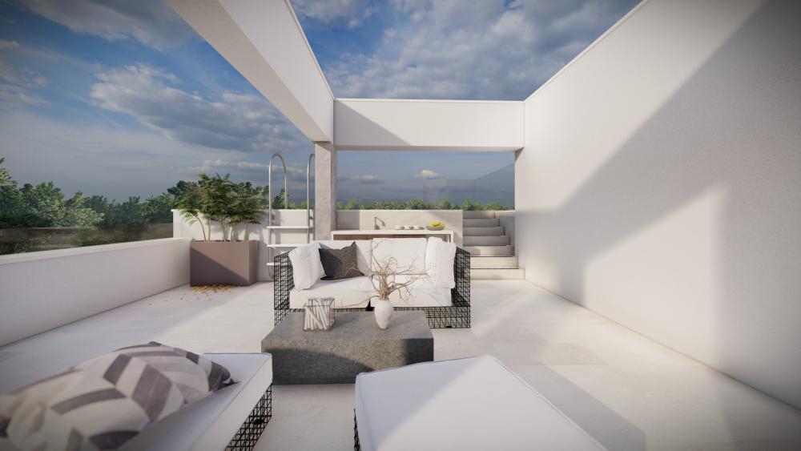
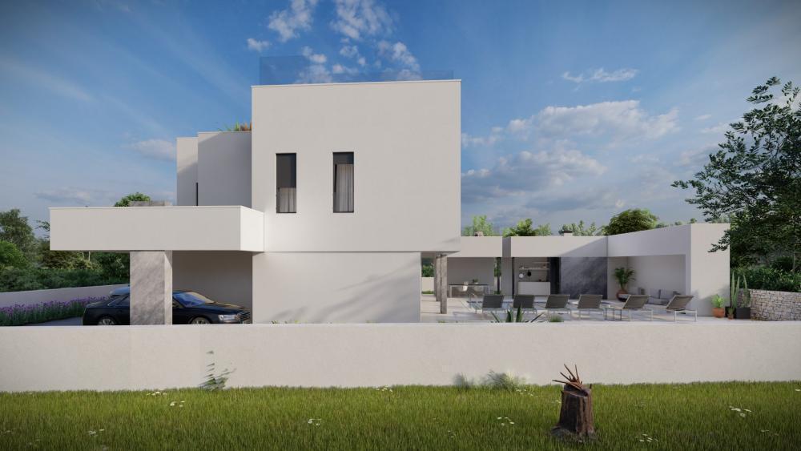
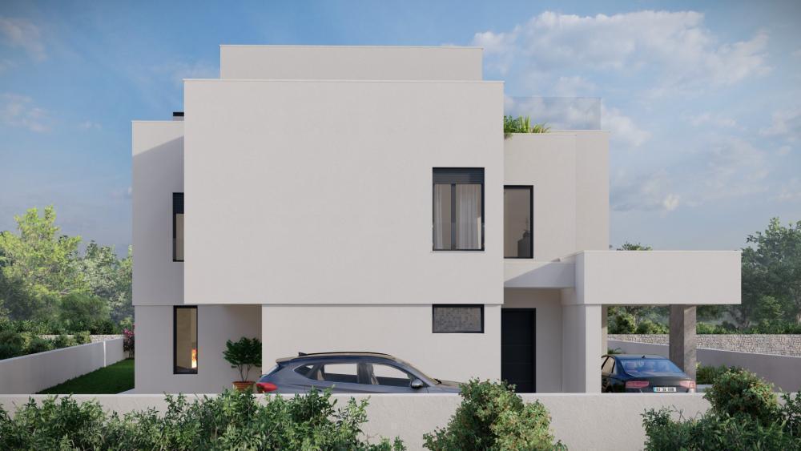
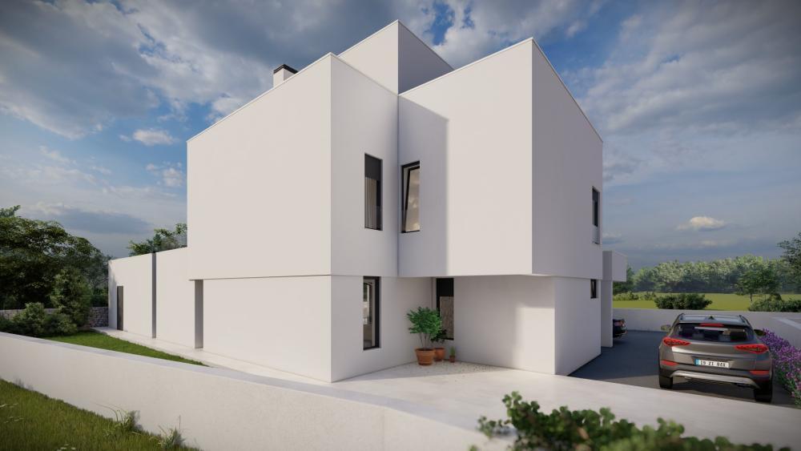
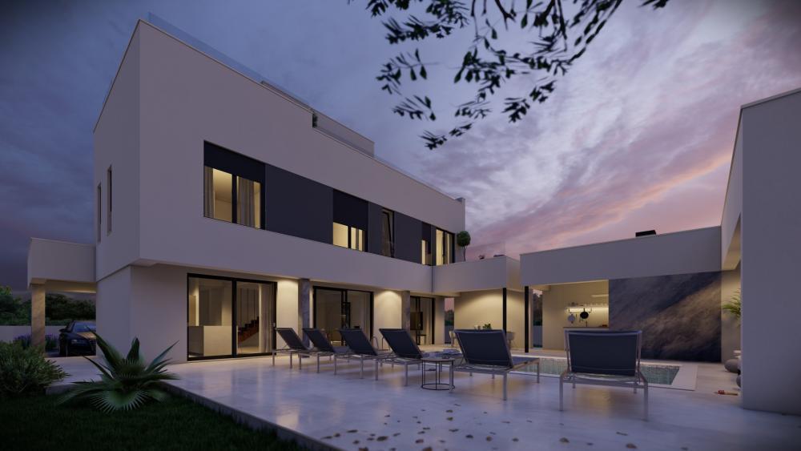
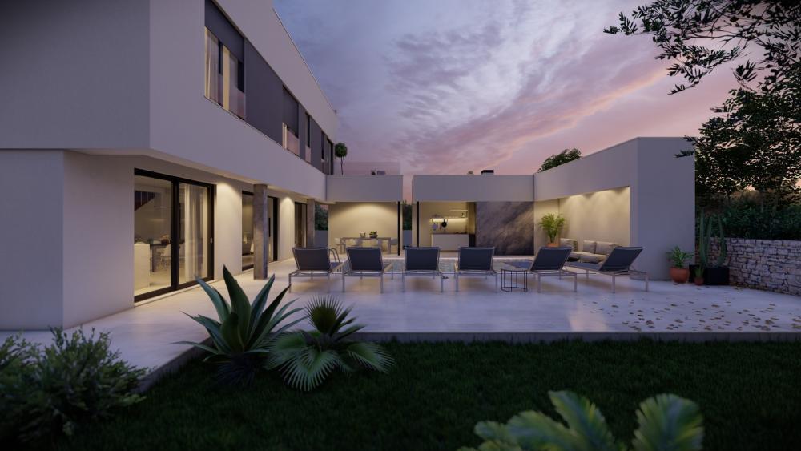
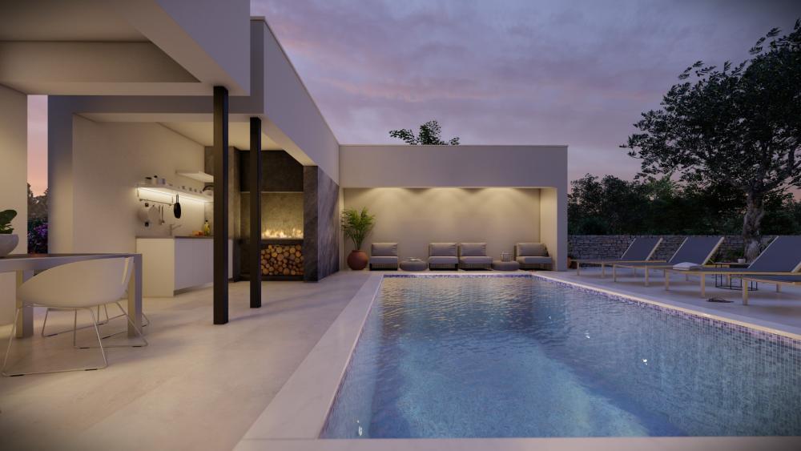
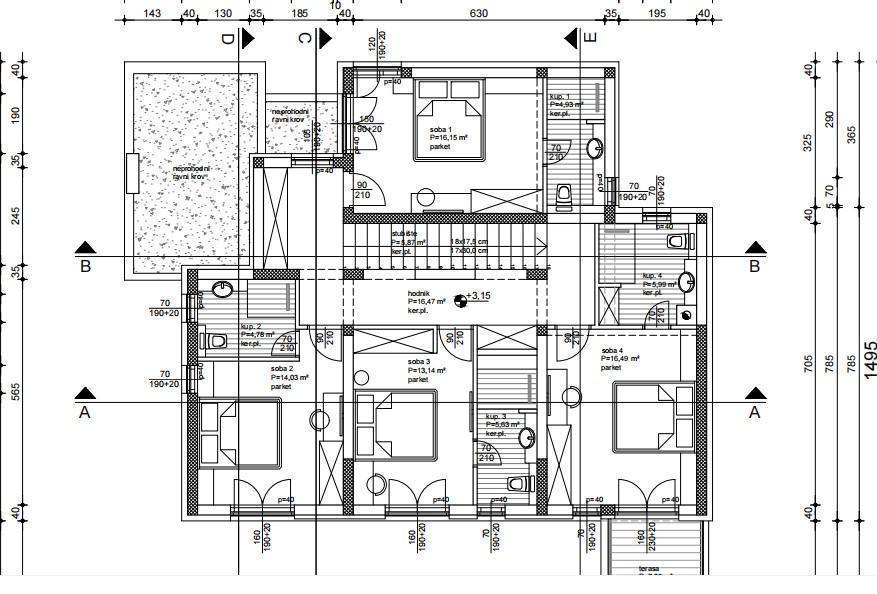
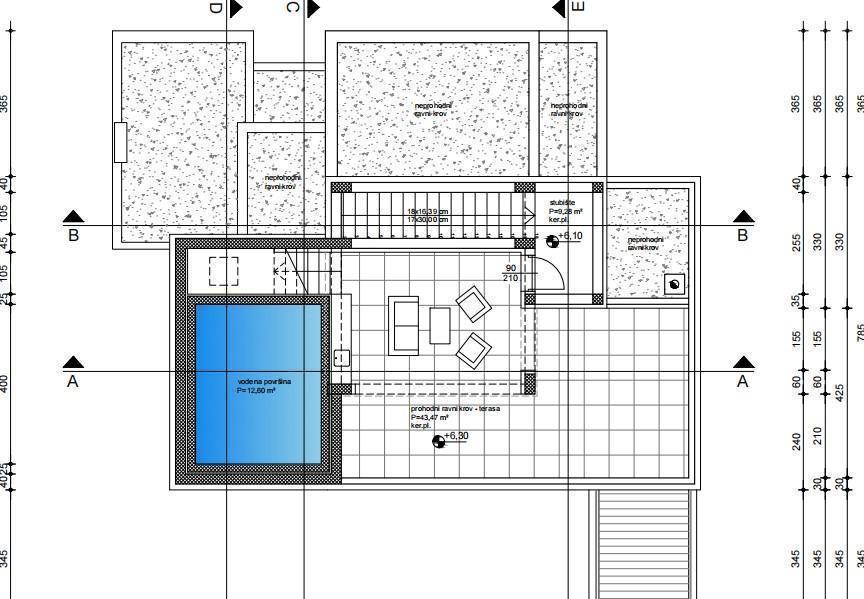
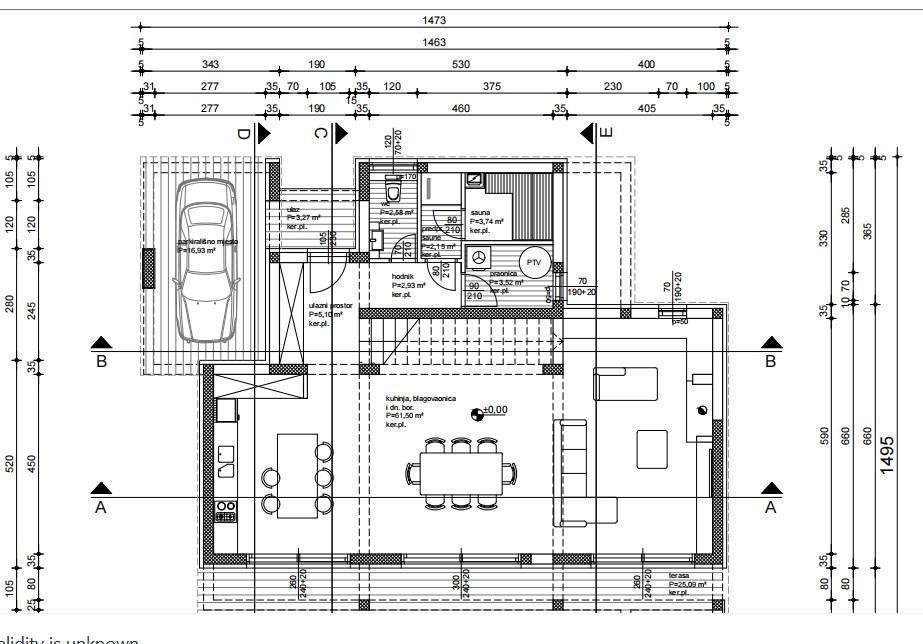
It boasts a living space measuring 234.23 square meters, and it rests gracefully on a plot encompassing 765 square meters.
The villa is masterfully distributed across three levels: a ground floor, a first floor, and a captivating rooftop terrace. The ground floor unfolds before you, revealing a covered entrance and a welcoming foyer. A powder room, a utility room, a soothing sauna, a connecting corridor, a spacious living area, a well-appointed kitchen, a delightful dining room, a sheltered terrace, and a beguiling heated pool of 36 square meters complete this lower level. Venturing upstairs unveils four bedrooms, each graced with its own private bathroom, and an open-air terrace that beckons with enchanting views. The rooftop terrace is destined to feature a sun deck and yet another inviting pool. Only the most premium materials and furnishings will find their place in the construction and adorning of this villa. Its structure will be crafted with enduring porotherm bricks, while reinforced concrete panels, beams, and columns lend stability. The facade is fortified with an incredibly efficient thermal insulation, and the exterior boasts PVC carpentry, boasting three-layered glass, electric blinds, and mosquito nets. The floors, a canvas yet to be adorned, will be clad in high-quality ceramic tiles and parquet—a delightful prospect to personalize as you wish during this stage of construction. Throughout the entirety of the estate, a state-of-the-art heating system powered by a heat pump, providing both underfloor heating and hot water, is to be installed. Each room will be graced with the comforts of air conditioning, courtesy of air conditioning units. The pools, firm and alluring, will be constructed of reinforced concrete, warmed by the gentle embrace of a heat pump. A fenced yard will encompass a heated swimming pool, bedecked with LED lighting, a sun deck, and an outdoor kitchen that echoes the villa's inimitable style. This villa, a paragon of sophistication, is offered fully furnished. As the prospective owner, you'll have the delightful privilege of partaking in the selection of ceramic tiles, parquet, and wall colors, thus imprinting your own unique touch. With its top-tier construction and opulent allure, situated in the proximity of a pristine beach and the clear, azure sea, this villa stands as an impeccable investment and an idyllic retreat, destined to make your every sojourn a treasured memory. Ref: RE-LB-IRO1731 Overall additional expenses borne by the Buyer of real estate in Croatia are around 7% of property cost in total, which includes: property transfer tax (3% of property value), agency/brokerage commission (3%+VAT on commission), advocate fee (cca 1%), notary fee, court registration fee and official certified translation expenses. Agency/brokerage agreement is signed prior to visiting properties. Vezi mai mult Vezi mai puțin In der ruhigen Stadt Zaton, nur 400 Meter vom kristallklaren Meer entfernt, am Stadtrand von Zadar, entsteht eine prächtige moderne Villa, ein Inbegriff zeitgenössischer Eleganz. Zatons Nähe zur historischen Stadt Nin, die für ihre Fülle an faszinierenden historischen und kulturellen Sehenswürdigkeiten bekannt ist, zeugt von ihrem einzigartigen Charme. Und vergessen wir nicht den berühmten Strand Kraljičina, den längsten Kroatiens, der nur einen Steinwurf entfernt liegt. Diese luxuriöse Villa befindet sich derzeit in der Bauphase. Der Abschluss der Bauarbeiten ist für Sommer 2024 geplant.
Es verfügt über eine Wohnfläche von 234,23 Quadratmetern und liegt elegant auf einem 765 Quadratmeter großen Grundstück.
Die Villa ist meisterhaft auf drei Ebenen verteilt: ein Erdgeschoss, eine erste Etage und eine bezaubernde Dachterrasse. Das Erdgeschoss entfaltet sich vor Ihnen und gibt den Blick auf einen überdachten Eingang und ein einladendes Foyer frei. Eine Gästetoilette, ein Hauswirtschaftsraum, eine wohltuende Sauna, ein Verbindungskorridor, ein geräumiger Wohnbereich, eine gut ausgestattete Küche, ein herrliches Esszimmer, eine geschützte Terrasse und ein betörender beheizter Pool von 36 Quadratmetern vervollständigen diese untere Ebene. Wenn Sie sich nach oben wagen, finden Sie vier Schlafzimmer, jedes mit eigenem Bad, und eine Terrasse im Freien, die mit bezaubernden Ausblicken lockt. Auf der Dachterrasse soll es ein Sonnendeck und einen weiteren einladenden Pool geben. Bei der Konstruktion und Ausstattung dieser Villa finden nur die hochwertigsten Materialien und Möbel ihren Platz. Seine Struktur wird aus langlebigen Porotherm-Steinen gefertigt, während Stahlbetonplatten, Balken und Säulen für Stabilität sorgen. Die Fassade ist mit einer unglaublich effizienten Wärmedämmung verstärkt und die Außenseite verfügt über PVC-Zimmerarbeiten mit dreischichtigem Glas, elektrischen Jalousien und Moskitonetzen. Die Böden, eine Leinwand, die noch dekoriert werden muss, werden mit hochwertigen Keramikfliesen und Parkett verkleidet – eine wunderbare Aussicht, die Sie in dieser Bauphase ganz nach Ihren Wünschen gestalten können. Im gesamten Anwesen soll eine hochmoderne Wärmepumpen-Heizanlage installiert werden, die sowohl Fußbodenheizung als auch Warmwasser bereitstellt. Jedes Zimmer verfügt über den Komfort einer Klimaanlage, dank Klimaanlagen. Die festen und verführerischen Pools werden aus Stahlbeton gebaut und durch die sanfte Umarmung einer Wärmepumpe erwärmt. Ein umzäunter Garten wird einen beheizten Swimmingpool mit LED-Beleuchtung, eine Sonnenterrasse und eine Außenküche umfassen, die den unnachahmlichen Stil der Villa widerspiegelt. Diese Villa, ein Inbegriff von Eleganz, wird komplett möbliert angeboten. Als zukünftiger Eigentümer haben Sie das wunderbare Privileg, bei der Auswahl der Keramikfliesen, des Parketts und der Wandfarben mitzuwirken und so Ihre eigene, einzigartige Note zu hinterlassen. Mit ihrer erstklassigen Bauweise und opulenten Ausstrahlung, in der Nähe eines unberührten Strandes und des klaren, azurblauen Meeres gelegen, ist diese Villa eine tadellose Investition und ein idyllischer Rückzugsort, der jeden Aufenthalt zu einer wertvollen Erinnerung machen wird. Ref: RE-LB-IRO1731 Die zusätzlichen Kosten, die der Käufer von Immobilien in Kroatien insgesamt trägt, liegen bei ca. 7% der Immobilienkosten. Das schließt ein: Grunderwerbsteuer (3% des Immobilienwerts), Agenturprovision (3% + MwSt. Auf Provision), Anwaltspauschale (ca 1%), Notargebühr, Gerichtsgebühr und amtlich beglaubigte Übersetzungskosten. Maklervertrag mit 3% Provision (+ MwSt) wird vor dem Besuch von Immobilien unterzeichnet. В тихом городке Затон, всего в 400 метрах от кристально чистого моря на окраине Задара, возвышается великолепная современная вилла, воплощение современной элегантности. Близость Затона к историческому городу Нин, известному множеством очаровательных исторических и культурных достопримечательностей, является свидетельством его уникального очарования. И давайте не будем забывать знаменитый пляж Краличина, самый длинный в Хорватии, расположенный всего в двух шагах. Эта роскошная вилла в настоящее время находится на стадии возведения, а завершение строительства запланировано на лето 2024 года.
Его жилая площадь составляет 234,23 квадратных метра, и он изящно расположен на участке площадью 765 квадратных метров.
Вилла мастерски распределена по трем уровням: первому, второму и очаровательной террасе на крыше. Перед вами открывается первый этаж, открывающий крытый вход и гостеприимный холл. Туалетная комната, подсобное помещение, успокаивающая сауна, смежный коридор, просторная гостиная, хорошо оборудованная кухня, восхитительная столовая, крытая терраса и очаровательный бассейн с подогревом площадью 36 квадратных метров завершают этот нижний уровень. Поднявшись наверх, вы увидите четыре спальни, каждая из которых имеет собственную ванную комнату, а также открытую террасу, с которой открывается очаровательный вид. На террасе на крыше планируется разместить солярий и еще один уютный бассейн. Только самые высококачественные материалы и мебель найдут свое место при строительстве и украшении этой виллы. Его конструкция будет построена из прочного поротермического кирпича, а железобетонные панели, балки и колонны придадут устойчивость. Фасад усилен невероятно эффективной теплоизоляцией, а снаружи — столярные изделия из ПВХ, трехслойное стекло, электрические жалюзи и противомоскитные сетки. Полы, холст, который еще предстоит украсить, будут облицованы высококачественной керамической плиткой и паркетом — прекрасная перспектива персонализации по вашему желанию на этом этапе строительства. По всему поместью должна быть установлена современная система отопления с тепловым насосом, обеспечивающая как подогрев полов, так и горячую воду. Каждая комната будет оснащена кондиционером, предоставленным кондиционерами. Бассейны, прочные и привлекательные, будут построены из железобетона и согреты нежными объятиями теплового насоса. Огороженный двор будет включать в себя бассейн с подогревом, украшенный светодиодным освещением, солярий и летнюю кухню, которая отражает неповторимый стиль виллы. Эта вилла, образец изысканности, предлагается полностью меблированной. Как будущий владелец, вы будете иметь восхитительную привилегию принять участие в выборе керамической плитки, паркета и цвета стен, тем самым запечатлевая свой собственный уникальный штрих. Благодаря своей первоклассной конструкции и роскошному очарованию, расположенная в непосредственной близости от нетронутого пляжа и чистого лазурного моря, эта вилла представляет собой безупречную инвестицию и идиллическое место для отдыха, призванное сделать каждое ваше пребывание незабываемым. Ref: RE-LB-IRO1731 При покупке недвижимости в Хорватии покупатель несет дополнительные расходы около 7% от цены купли-продажи: налог на переход права собственности (3% от стоимости недвижимости), агентская комиссия (3% + НДС), гонорар адвоката (ок. 1%), нотариальная пошлина, судебная пошлина, оплата услуг сертифицированного переводчика. Подписание Агентского соглашения (на 3% комиссии + НДС) предшествует показу объектов. In the tranquil town of Zaton, a mere 400 meters from the crystalline sea on the outskirts of Zadar, there arises a splendidly modern villa, an epitome of contemporary elegance. Zaton's proximity to the historic town of Nin, renowned for its plethora of captivating historical and cultural landmarks, is a testament to its unique charm. And let us not forget the famed Kraljičina Beach, Croatia's longest, just a stone's throw away. This luxurious villa is currently undergoing its creation, with an anticipated culmination of construction slated for the summer of 2024.
It boasts a living space measuring 234.23 square meters, and it rests gracefully on a plot encompassing 765 square meters.
The villa is masterfully distributed across three levels: a ground floor, a first floor, and a captivating rooftop terrace. The ground floor unfolds before you, revealing a covered entrance and a welcoming foyer. A powder room, a utility room, a soothing sauna, a connecting corridor, a spacious living area, a well-appointed kitchen, a delightful dining room, a sheltered terrace, and a beguiling heated pool of 36 square meters complete this lower level. Venturing upstairs unveils four bedrooms, each graced with its own private bathroom, and an open-air terrace that beckons with enchanting views. The rooftop terrace is destined to feature a sun deck and yet another inviting pool. Only the most premium materials and furnishings will find their place in the construction and adorning of this villa. Its structure will be crafted with enduring porotherm bricks, while reinforced concrete panels, beams, and columns lend stability. The facade is fortified with an incredibly efficient thermal insulation, and the exterior boasts PVC carpentry, boasting three-layered glass, electric blinds, and mosquito nets. The floors, a canvas yet to be adorned, will be clad in high-quality ceramic tiles and parquet—a delightful prospect to personalize as you wish during this stage of construction. Throughout the entirety of the estate, a state-of-the-art heating system powered by a heat pump, providing both underfloor heating and hot water, is to be installed. Each room will be graced with the comforts of air conditioning, courtesy of air conditioning units. The pools, firm and alluring, will be constructed of reinforced concrete, warmed by the gentle embrace of a heat pump. A fenced yard will encompass a heated swimming pool, bedecked with LED lighting, a sun deck, and an outdoor kitchen that echoes the villa's inimitable style. This villa, a paragon of sophistication, is offered fully furnished. As the prospective owner, you'll have the delightful privilege of partaking in the selection of ceramic tiles, parquet, and wall colors, thus imprinting your own unique touch. With its top-tier construction and opulent allure, situated in the proximity of a pristine beach and the clear, azure sea, this villa stands as an impeccable investment and an idyllic retreat, destined to make your every sojourn a treasured memory. Ref: RE-LB-IRO1731 Overall additional expenses borne by the Buyer of real estate in Croatia are around 7% of property cost in total, which includes: property transfer tax (3% of property value), agency/brokerage commission (3%+VAT on commission), advocate fee (cca 1%), notary fee, court registration fee and official certified translation expenses. Agency/brokerage agreement is signed prior to visiting properties. Dans la paisible ville de Zaton, à seulement 400 mètres de la mer cristalline à la périphérie de Zadar, se dresse une splendide villa moderne, qui incarne l'élégance contemporaine. La proximité de Zaton avec la ville historique de Nin, réputée pour sa pléthore de monuments historiques et culturels captivants, témoigne de son charme unique. Et n'oublions pas la célèbre plage de Kraljičina, la plus longue de Croatie, à quelques pas. Cette luxueuse villa est actuellement en cours de création, avec un aboutissement prévu de la construction prévu pour l'été 2024.
Il dispose d'une surface habitable de 234,23 mètres carrés et repose gracieusement sur un terrain de 765 mètres carrés.
La villa est magistralement répartie sur trois niveaux : un rez-de-chaussée, un premier étage et un toit-terrasse captivant. Le rez-de-chaussée se dévoile devant vous, révélant une entrée couverte et un hall accueillant. Une salle d'eau, une buanderie, un sauna apaisant, un couloir de liaison, un salon spacieux, une cuisine bien équipée, une charmante salle à manger, une terrasse abritée et une séduisante piscine chauffée de 36 mètres carrés complètent ce niveau inférieur. S'aventurer à l'étage dévoile quatre chambres, chacune dotée de sa propre salle de bain privée et d'une terrasse en plein air qui offre une vue enchanteresse. Le toit-terrasse est destiné à comporter une terrasse bien exposée et une autre piscine accueillante. Seuls les matériaux et l'ameublement les plus haut de gamme trouveront leur place dans la construction et la décoration de cette villa. Sa structure sera réalisée avec des briques porothermiques durables, tandis que des panneaux, des poutres et des colonnes en béton armé apporteront de la stabilité. La façade est renforcée par une isolation thermique incroyablement efficace et l'extérieur est doté d'une menuiserie en PVC, dotée de verre à trois couches, de stores électriques et de moustiquaires. Les sols, une toile encore à parer, seront revêtus de carreaux de céramique et de parquet de haute qualité, une belle perspective à personnaliser à votre guise lors de cette étape de construction. Sur l'ensemble du domaine, un système de chauffage ultramoderne alimenté par une pompe à chaleur, fournissant à la fois un chauffage au sol et de l'eau chaude, sera installé. Chaque chambre sera dotée du confort de la climatisation, grâce aux unités de climatisation. Les piscines, fermes et séduisantes, seront construites en béton armé, chauffées par la douce étreinte d'une pompe à chaleur. Une cour clôturée comprendra une piscine chauffée, dotée d'un éclairage LED, d'une terrasse bien exposée et d'une cuisine extérieure qui fait écho au style inimitable de la villa. Cette villa, un modèle de sophistication, est proposée entièrement meublée. En tant que futur propriétaire, vous aurez le délicieux privilège de participer au choix des carreaux de céramique, du parquet et des couleurs des murs, imprimant ainsi votre propre touche unique. Avec sa construction de haut niveau et son allure opulente, située à proximité d'une plage immaculée et d'une mer limpide et azurée, cette villa constitue un investissement impeccable et une retraite idyllique, destinée à faire de chacun de vos séjours un souvenir précieux. Ref: RE-LB-IRO1731 Les frais supplémentaires à payer par l'Acheteur d'un bien immobilier en Croatie sont d'environ 7% du coût total de la propriété: taxe de transfert de titre de propriété (3 % de la valeur de la propriété), commission d'agence immobilière (3% + TVA sur commission), frais d'avocat (cca 1%), frais de notaire, frais d'enregistrement, frais de traduction officielle certifiée. Le contrat de l'agence immobilière doit être signé avant la visite des propriétés.