FOTOGRAFIILE SE ÎNCARCĂ...
Apartament & Condominiu (De vânzare)
Referință:
ZLWS-T1725
/ re-lb-iro1930
Referință:
ZLWS-T1725
Țară:
HR
Oraș:
Trogir
Categorie:
Proprietate rezidențială
Tipul listării:
De vânzare
Tipul proprietății:
Apartament & Condominiu
Dimensiuni proprietate:
560 m²
Dimensiuni teren:
850 m²
Dormitoare:
6
Băi:
6
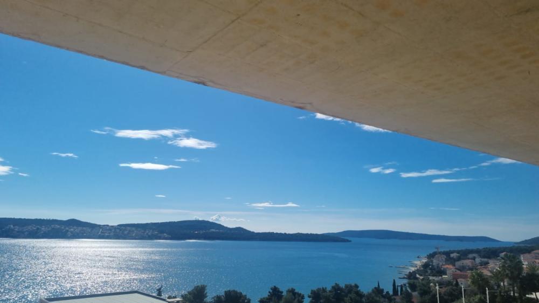
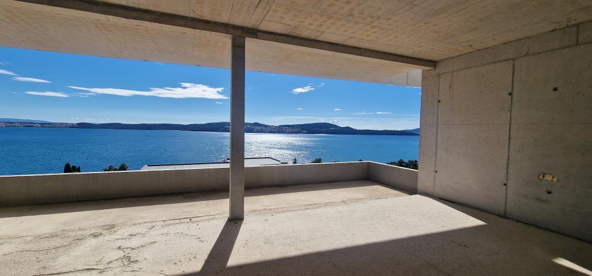
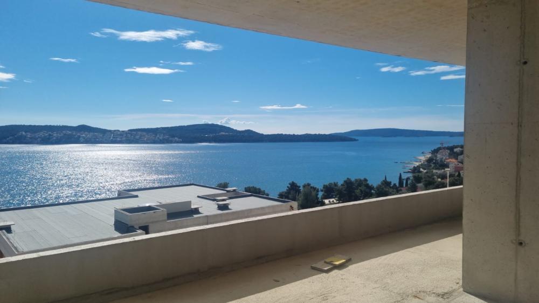

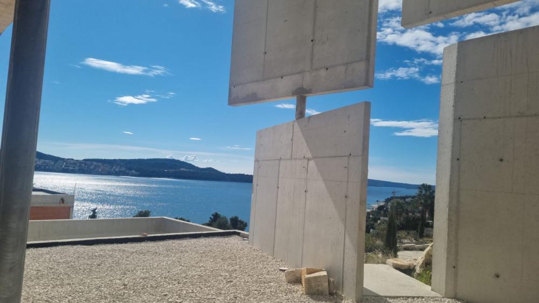
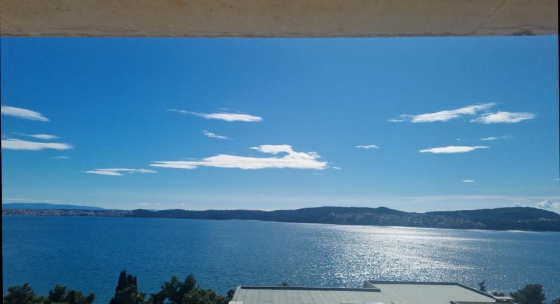
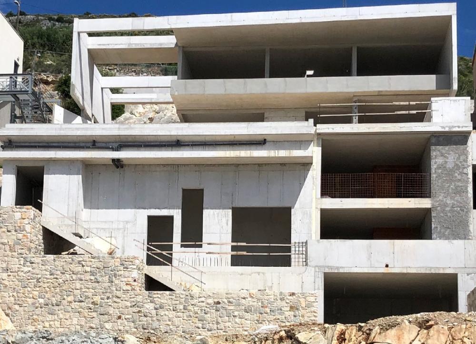
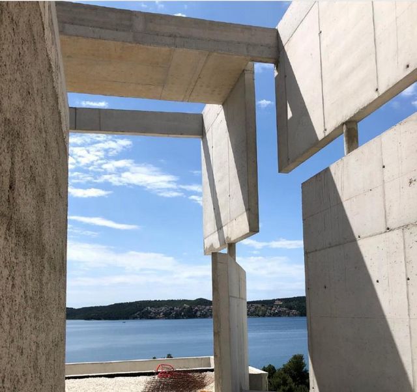

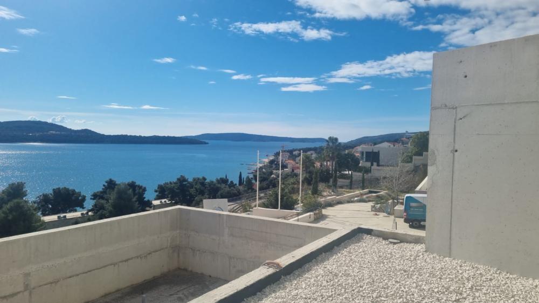
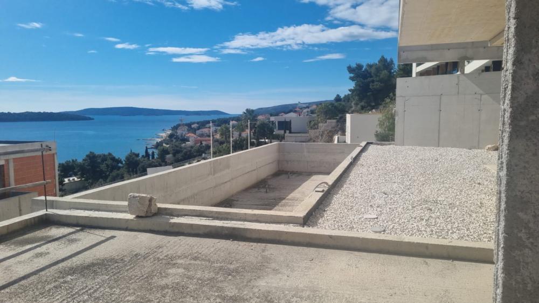
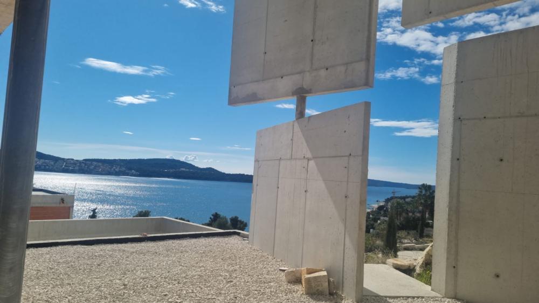
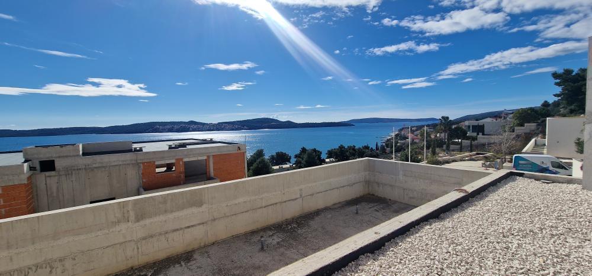

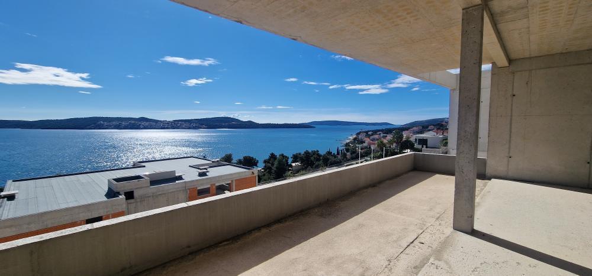
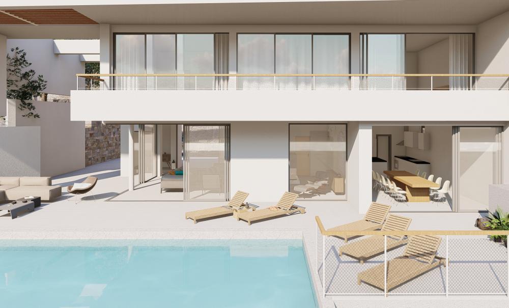
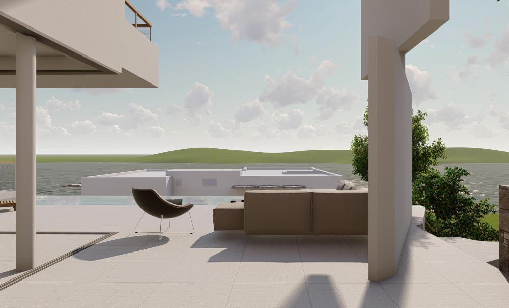
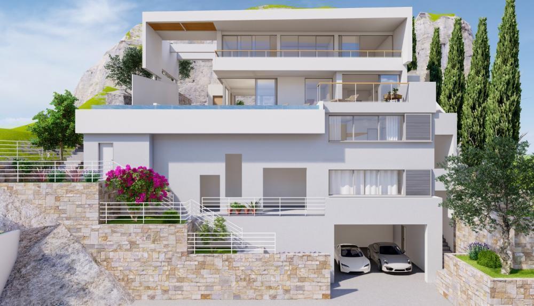
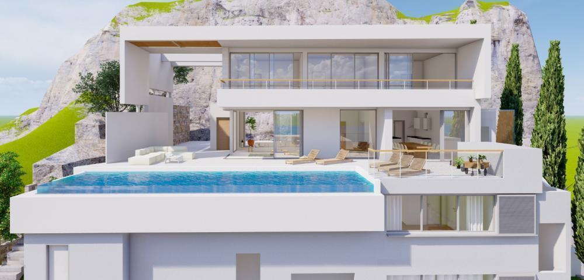
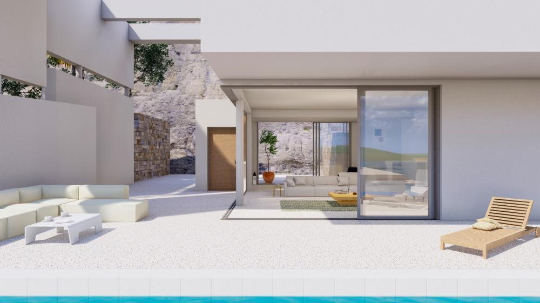
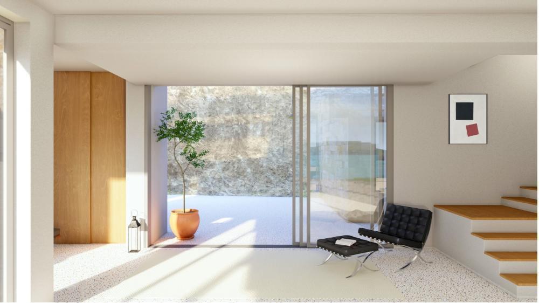
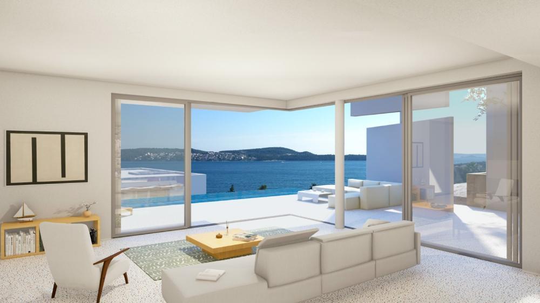
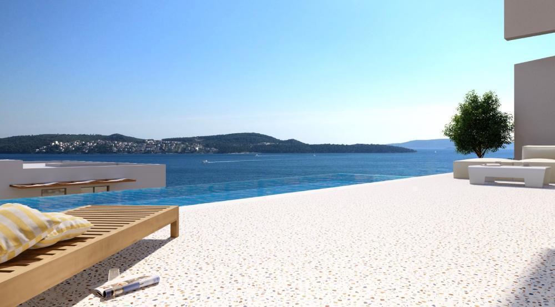
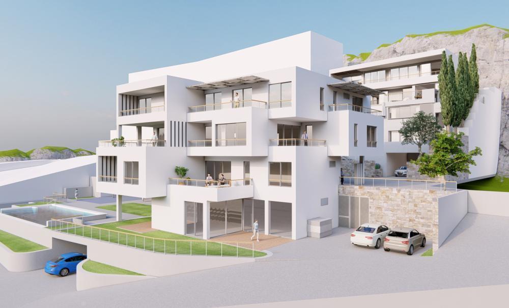
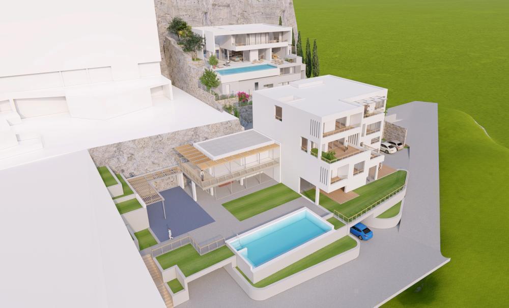
The villa, the swimming pool, land plot of 850 sq.m. and terraces seamlessly integrate with the natural rock formations, ensuring complete privacy from prying eyes. The expansive living room, adorned with airy glass walls, provides unobstructed panoramic views of the sea and the picturesque surroundings. The open layout facilitates comfortable ventilation during warm summer days. The villa serves as a haven of comfort with luxurious amenities such as a sauna, gym, and barbecue area, conveniently located beside a hotel featuring a top-class restaurant. Every essential luxury for the new owner is easily accessible. Additionally, plans are underway for a spacious recreational hall with a gym and spa facilities nearby. Currently in the shell stage, the villa has completed structural work, including the swimming pool and terraces with stone-clad walls.
Conduits have been installed for planned electrical, water supply, and sewerage systems, as well as an irrigation system for landscaping the gardens with Mediterranean plants. The villa is for sale in roh-bau condition. The price is set for the villa in present condition.
If the buyer wants, the company that has worked on the villa so far can complete it, for an extra charge of cca. 500 000 eur. Specialized construction companies will oversee the completion of the remaining works, and the villa is expected to be ready for occupancy within the next 6 to 12 months. Ref: RE-LB-IRO1930 Overall additional expenses borne by the Buyer of real estate in Croatia are around 7% of property cost in total, which includes: property transfer tax (3% of property value), agency/brokerage commission (3%+VAT on commission), advocate fee (cca 1%), notary fee, court registration fee and official certified translation expenses. Agency/brokerage agreement is signed prior to visiting properties. Vezi mai mult Vezi mai puțin Schöne neue moderne Villa in der Gegend von Trogir, 100 Meter vom Meer entfernt! In einer unvergleichlichen Lage, nur wenige Schritte von der Küste entfernt, erstreckt sich dieses prächtige Gebäude anmutig über fünf Ebenen und bietet eine zauberhafte Kulisse für einen verschwenderischen Lebensstil. Der anspruchsvolle zweistöckige Wohnbereich der Villa umfasst eine Nettofläche von 450 Quadratmetern (brutto 560 Quadratmeter) und verfügt über ein großzügiges Wohnzimmer mit Zugang zu einer Terrasse mit Infinity-Pool, eine moderne, voll ausgestattete Küche, vier Schlafzimmer, vier stilvolle Badezimmer und eine praktische Gästetoilette. Im unteren Teil der Villa bieten zwei Studio-Apartments einen idealen Platz für Mitarbeiter oder Gäste sowie einen geräumigen Bereich mit hohen Decken, der in ein elegantes Büro mit Galerie oder einen ruhigen Wintergarten umgewandelt werden kann. Auf der untersten Ebene befinden sich eine geräumige 44 Quadratmeter große Garage und ein Lagerraum mit der Option, einen Aufzug einzubauen, der die Garage mit dem Hauptteil der Villa verbindet. Im Wohnbereich der Villa bietet ein 50 Quadratmeter großer Infinity-Pool einen atemberaubenden Blick auf das Meer und die Inseln des Trogir-Archipels.
Die Villa, der Swimmingpool, das 850 m² große Grundstück und die Terrassen fügen sich nahtlos in die natürlichen Felsformationen ein und gewährleisten absolute Privatsphäre vor neugierigen Blicken. Das großzügige Wohnzimmer mit seinen luftigen Glaswänden bietet einen ungehinderten Panoramablick auf das Meer und die malerische Umgebung. Die offene Raumaufteilung ermöglicht eine angenehme Belüftung an warmen Sommertagen. Die Villa ist eine Oase des Komforts mit luxuriösen Annehmlichkeiten wie einer Sauna, einem Fitnessraum und einem Grillplatz und liegt praktischerweise neben einem Hotel mit einem erstklassigen Restaurant. Jeder wesentliche Luxus für den neuen Eigentümer ist leicht zugänglich. Darüber hinaus sind Pläne für eine geräumige Freizeithalle mit Fitnessraum und Wellnesseinrichtungen in der Nähe in Arbeit. Die Villa befindet sich derzeit in der Rohbauphase, die Rohbauarbeiten, einschließlich des Swimmingpools und der Terrassen mit steinverkleideten Wänden, sind abgeschlossen.
Es wurden Leitungen für die geplanten Strom-, Wasser- und Abwassersysteme sowie ein Bewässerungssystem für die Gartengestaltung mit mediterranen Pflanzen installiert. Die Villa steht im Rohbauzustand zum Verkauf. Der Preis gilt für die Villa im gegenwärtigen Zustand.
Wenn der Käufer es wünscht, kann das Unternehmen, das bisher an der Villa gearbeitet hat, diese gegen einen Aufpreis von ca. 500.000 Euro fertigstellen. Die Fertigstellung der restlichen Arbeiten wird von spezialisierten Bauunternehmen überwacht und die Villa soll innerhalb der nächsten 6 bis 12 Monate bezugsfertig sein. Ref: RE-LB-IRO1930 Die zusätzlichen Kosten, die der Käufer von Immobilien in Kroatien insgesamt trägt, liegen bei ca. 7% der Immobilienkosten. Das schließt ein: Grunderwerbsteuer (3% des Immobilienwerts), Agenturprovision (3% + MwSt. Auf Provision), Anwaltspauschale (ca 1%), Notargebühr, Gerichtsgebühr und amtlich beglaubigte Übersetzungskosten. Maklervertrag mit 3% Provision (+ MwSt) wird vor dem Besuch von Immobilien unterzeichnet. Красивая новая современная вилла в районе Трогира, в 100 метрах от моря! Это великолепное строение, расположенное в уникальном месте, всего в нескольких шагах от береговой линии, изящно простирается на пять уровней, создавая очаровательную обстановку для роскошного образа жизни. Изысканный двухэтажный жилой сегмент виллы, занимающий чистую площадь 450 квадратных метров нетто (брутто 560 квадратных метров), включает в себя просторную гостиную с выходом на террасу с пейзажным бассейном, современную полностью оборудованную кухню, четыре спальни, четыре стильные ванные комнаты и удобный гостевой туалет. В нижней части виллы две квартиры-студии предлагают идеальное пространство для персонала или гостей, а также просторное помещение с высокими потолками, которое можно превратить в элегантный офис с галереей или безмятежный зимний сад. На нижнем уровне расположены просторный гараж площадью 44 квадратных метра и кладовая с возможностью установки лифта, соединяющего гараж с основной частью виллы. В жилой части виллы из пейзажного бассейна площадью 50 квадратных метров открывается захватывающий вид на море и острова архипелага Трогир.
Вилла, бассейн, земельный участок 850 кв.м. террасы органично сочетаются с природными скальными образованиями, обеспечивая полную конфиденциальность от посторонних глаз. Просторная гостиная, украшенная воздушными стеклянными стенами, обеспечивает беспрепятственный панорамный вид на море и живописные окрестности. Открытая планировка обеспечивает комфортную вентиляцию в теплые летние дни. Вилла служит оазисом комфорта с роскошными удобствами, такими как сауна, тренажерный зал и площадка для барбекю, и удобно расположена рядом с отелем с первоклассным рестораном. Все необходимые роскоши для нового владельца легко доступны. Кроме того, планируется построить просторный зал для отдыха с тренажерным залом и спа-центром неподалеку. В настоящее время вилла находится на этапе строительства, завершены структурные работы, включая бассейн и террасы с каменными стенами.
Проведены трубопроводы для запланированных систем электроснабжения, водоснабжения и канализации, а также ирригационная система для озеленения садов средиземноморскими растениями. Вилла продается в состоянии ро-бау. Цена указана за виллу в нынешнем состоянии.
Если покупатель захочет, компания, которая до сих пор работала над виллой, может завершить ее за дополнительную плату в размере около 100 евро. 500 000 евро. За завершением остальных работ будут следить специализированные строительные компании, и ожидается, что вилла будет готова к заселению в течение следующих 6–12 месяцев. Ref: RE-LB-IRO1930 При покупке недвижимости в Хорватии покупатель несет дополнительные расходы около 7% от цены купли-продажи: налог на переход права собственности (3% от стоимости недвижимости), агентская комиссия (3% + НДС), гонорар адвоката (ок. 1%), нотариальная пошлина, судебная пошлина, оплата услуг сертифицированного переводчика. Подписание Агентского соглашения (на 3% комиссии + НДС) предшествует показу объектов. Beautiful new modern villa in Trogir area, 100 meters from the sea! Situated in an unparalleled location, just a few steps from the coastline, this magnificent structure gracefully extends over five levels, providing an enchanting setting for a lavish lifestyle. Encompassing a net area of 450 square meters netto (560 sq.m. brutto), the sophisticated two-story residential segment of the villa features a generous living room with access to a terrace boasting an infinity pool, a contemporary fully-equipped kitchen, four bedrooms, four stylish bathrooms, and a convenient guest toilet. In the lower section of the villa, two studio apartments offer an ideal space for staff or guests, alongside a capacious, high-ceilinged area that can be transformed into an elegant office with a gallery or a serene winter garden. On the lowest level, a spacious 44-square-meter garage and storage area are situated, with the option to install a lift connecting the garage to the main section of the villa. Within the residential part of the villa, a 50-square-meter infinity pool commands breathtaking views of the sea and the islands of the Trogir archipelago.
The villa, the swimming pool, land plot of 850 sq.m. and terraces seamlessly integrate with the natural rock formations, ensuring complete privacy from prying eyes. The expansive living room, adorned with airy glass walls, provides unobstructed panoramic views of the sea and the picturesque surroundings. The open layout facilitates comfortable ventilation during warm summer days. The villa serves as a haven of comfort with luxurious amenities such as a sauna, gym, and barbecue area, conveniently located beside a hotel featuring a top-class restaurant. Every essential luxury for the new owner is easily accessible. Additionally, plans are underway for a spacious recreational hall with a gym and spa facilities nearby. Currently in the shell stage, the villa has completed structural work, including the swimming pool and terraces with stone-clad walls.
Conduits have been installed for planned electrical, water supply, and sewerage systems, as well as an irrigation system for landscaping the gardens with Mediterranean plants. The villa is for sale in roh-bau condition. The price is set for the villa in present condition.
If the buyer wants, the company that has worked on the villa so far can complete it, for an extra charge of cca. 500 000 eur. Specialized construction companies will oversee the completion of the remaining works, and the villa is expected to be ready for occupancy within the next 6 to 12 months. Ref: RE-LB-IRO1930 Overall additional expenses borne by the Buyer of real estate in Croatia are around 7% of property cost in total, which includes: property transfer tax (3% of property value), agency/brokerage commission (3%+VAT on commission), advocate fee (cca 1%), notary fee, court registration fee and official certified translation expenses. Agency/brokerage agreement is signed prior to visiting properties. Belle nouvelle villa moderne dans la région de Trogir, à 100 mètres de la mer ! Située dans un emplacement inégalé, à quelques pas du littoral, cette magnifique structure s'étend gracieusement sur cinq niveaux, offrant un cadre enchanteur pour un style de vie somptueux. D'une superficie nette de 450 mètres carrés net (560 m² brutto), le segment résidentiel sophistiqué de la villa sur deux étages comprend un généreux séjour avec accès à une terrasse dotée d'une piscine à débordement, une cuisine contemporaine entièrement équipée, quatre chambres, quatre salles de bains élégantes et des toilettes invités pratiques. Dans la partie inférieure de la villa, deux studios offrent un espace idéal pour le personnel ou les invités, ainsi qu'un espace spacieux et haut de plafond qui peut être transformé en un élégant bureau avec une galerie ou un serein jardin d'hiver. Au niveau le plus bas se trouvent un spacieux garage de 44 mètres carrés et un espace de stockage, avec la possibilité d'installer un ascenseur reliant le garage à la partie principale de la villa. Au sein de la partie résidentielle de la villa, une piscine à débordement de 50 mètres carrés offre une vue imprenable sur la mer et les îles de l'archipel de Trogir.
La villa, la piscine, terrain de 850 m². et les terrasses s'intègrent parfaitement aux formations rocheuses naturelles, garantissant une intimité totale contre les regards indiscrets. Le vaste salon, orné de murs de verre aérés, offre une vue panoramique imprenable sur la mer et les environs pittoresques. La disposition ouverte facilite une ventilation confortable pendant les chaudes journées d'été. La villa constitue un havre de confort avec des équipements luxueux tels qu'un sauna, une salle de sport et un espace barbecue, idéalement situé à côté d'un hôtel doté d'un restaurant haut de gamme. Tous les luxes essentiels pour le nouveau propriétaire sont facilement accessibles. De plus, des plans sont en cours pour une salle de loisirs spacieuse avec une salle de sport et des installations de spa à proximité. Actuellement au stade du gros œuvre, la villa a terminé les travaux de gros œuvre, notamment la piscine et les terrasses aux murs en pierre.
Des conduits ont été installés pour les systèmes d'électricité, d'approvisionnement en eau et d'égouts prévus, ainsi qu'un système d'irrigation pour l'aménagement des jardins avec des plantes méditerranéennes. La villa est à vendre en état roh-bau. Le prix est fixé pour la villa dans l'état actuel.
Si l'acheteur le souhaite, l'entreprise qui a travaillé sur la villa jusqu'à présent peut la terminer, moyennant un supplément de cca. 500 000 euros. Des entreprises de construction spécialisées superviseront l'achèvement des travaux restants et la villa devrait être prête à être occupée dans les 6 à 12 prochains mois. Ref: RE-LB-IRO1930 Les frais supplémentaires à payer par l'Acheteur d'un bien immobilier en Croatie sont d'environ 7% du coût total de la propriété: taxe de transfert de titre de propriété (3 % de la valeur de la propriété), commission d'agence immobilière (3% + TVA sur commission), frais d'avocat (cca 1%), frais de notaire, frais d'enregistrement, frais de traduction officielle certifiée. Le contrat de l'agence immobilière doit être signé avant la visite des propriétés.