3.432.546 RON
5 dorm
240 m²
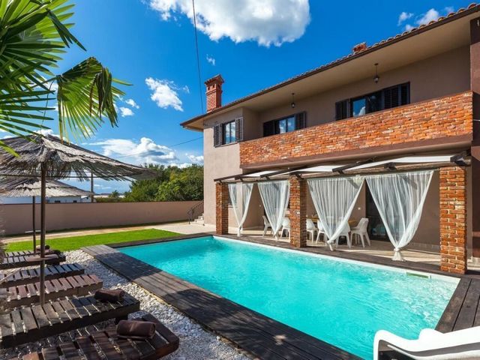
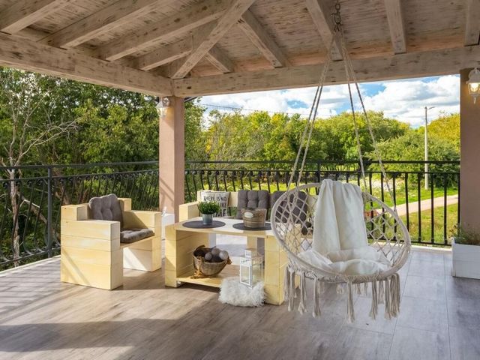
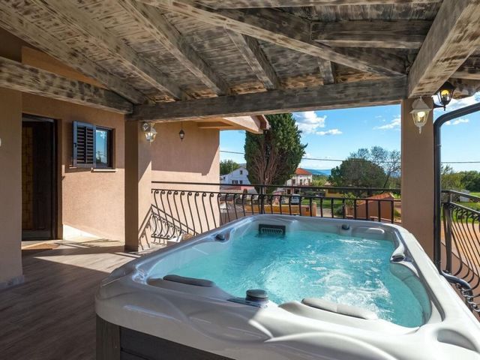
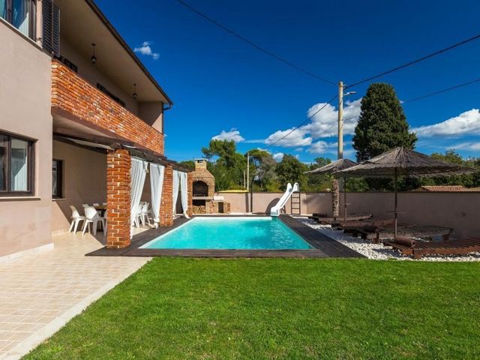

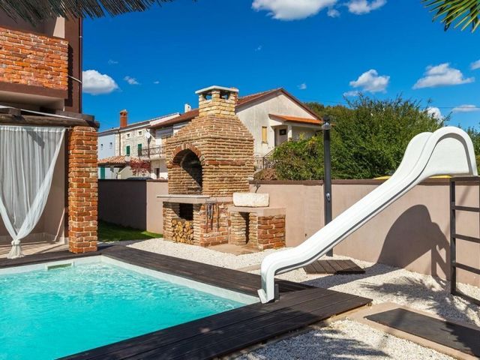
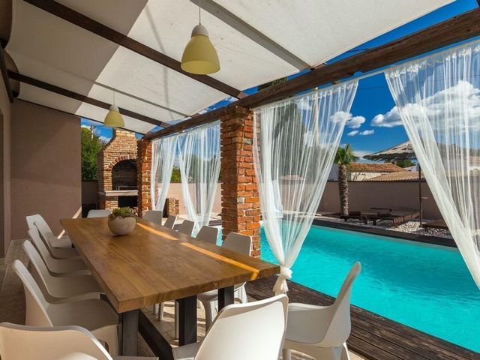
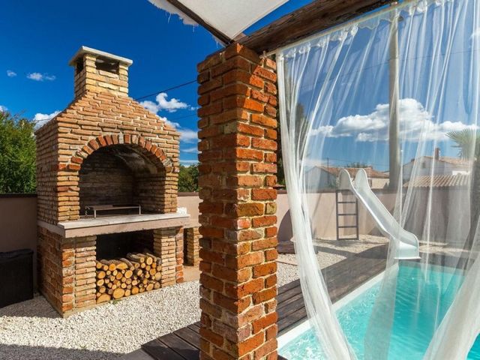
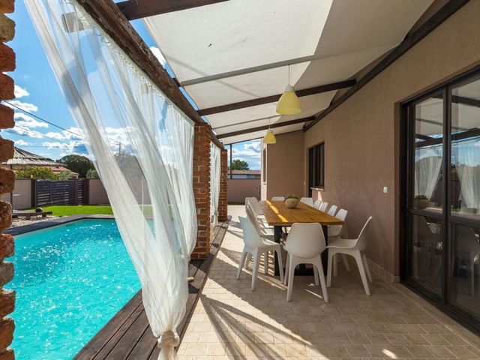
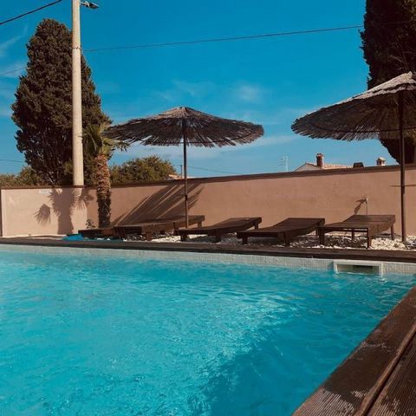
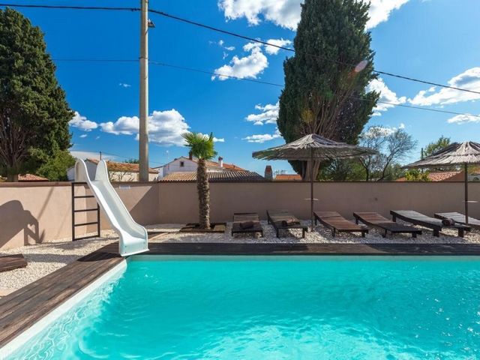
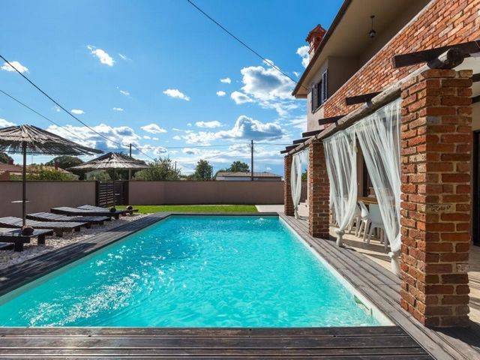
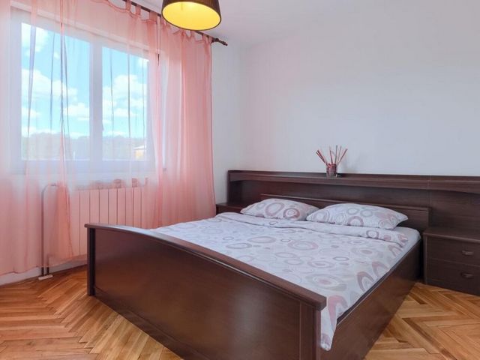
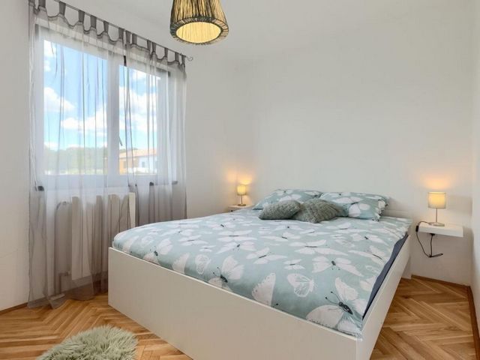
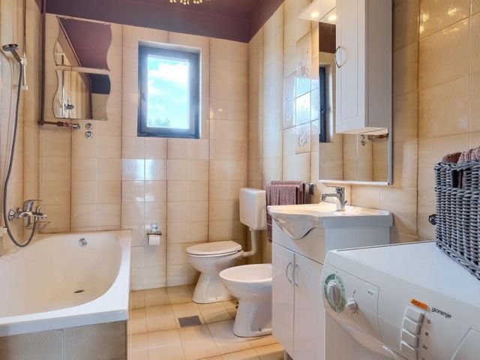
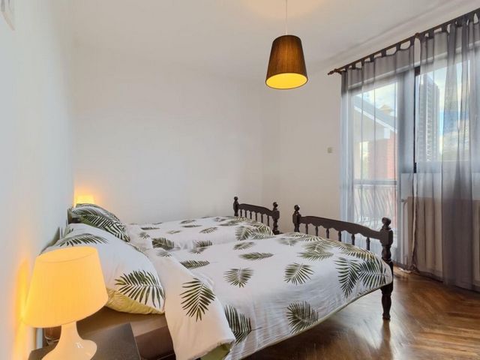

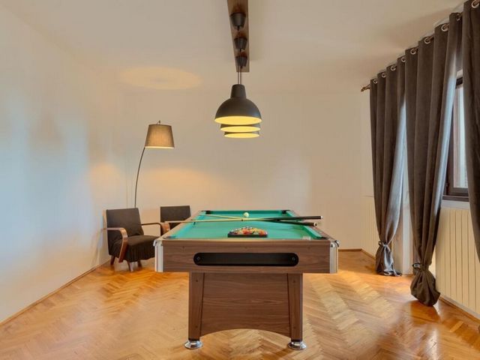
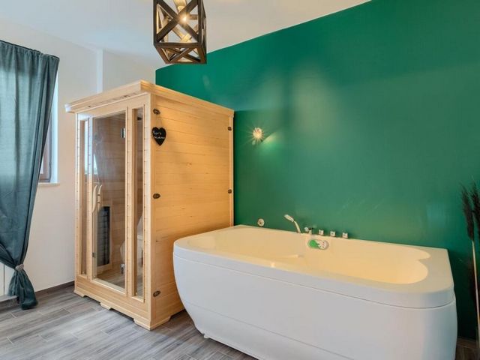

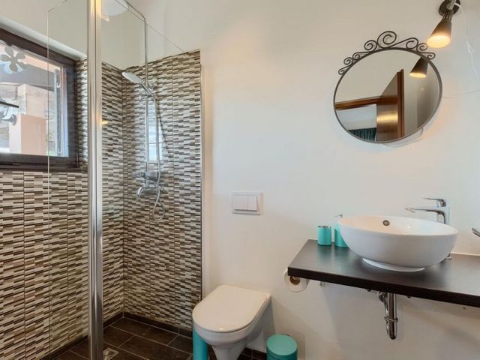
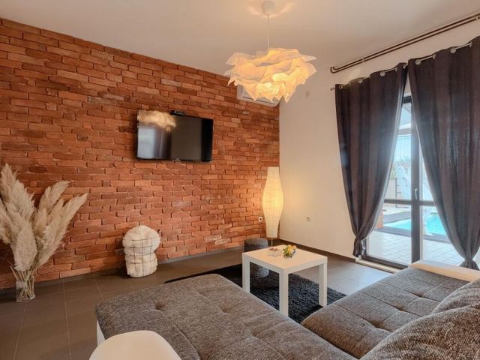


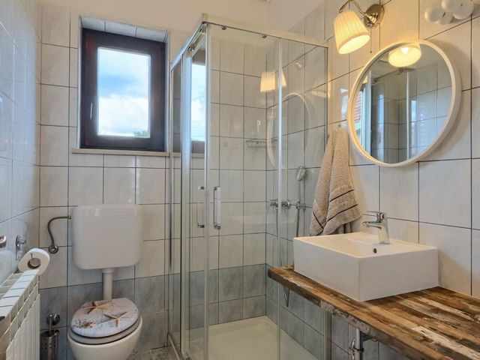
Total area is 250 sq.m. Land plot is 587 sq.m.On the ground floor of the villa there is an entrance hall that leads us further towards the area for daily life, where the kitchen with dining room and the living room are located, from which there is a direct exit to the outside part of the terrace and garden with a view towards the charming swimming pool. Then on the ground floor we can find 3 separate bedrooms and 2 bathrooms, as well as a separate guest wc.
The first floor is accessed by an internal staircase, where there are 3 additional bedrooms and 2 bathrooms, then a smaller wellness area with a sauna and a pilates training area. What additionally adorns the upper floor is a larger covered terrace with a jacuzzi, which offers a view of the landscape. The villa is equipped with a central pellet heating system and air conditioners on each floor. The 600m2 yard is ideal for entertaining and relaxing with family and friends, and the central part is occupied by a swimming pool and a sunbathing area. The yard is completely fenced and secure, decorated with natural greenery and provides enough privacy. There is also a parking lot for 2 to 3 cars in the garden. It is an ideal property on the edge of a small settlement, for all those who are looking for a safe and quiet corner for their family or as an investment option for tourist purposes.
The ownership of the property is completely in order. Ref: RE-U-30810 Overall additional expenses borne by the Buyer of real estate in Croatia are around 7% of property cost in total, which includes: property transfer tax (3% of property value), agency/brokerage commission (3%+VAT on commission), advocate fee (cca 1%), notary fee, court registration fee and official certified translation expenses. Agency/brokerage agreement is signed prior to visiting properties. Vezi mai mult Vezi mai puțin Moderne rustikale Villa mit Swimmingpool in einem ruhigen Dorf in der Gegend von Barban, 5 km vom Meer entfernt!
Die Gesamtfläche beträgt 250 m². Die Grundstücksfläche beträgt 587 m². Im Erdgeschoss der Villa befindet sich eine Eingangshalle, die uns weiter zum Bereich des täglichen Lebens führt, wo sich die Küche mit Esszimmer und das Wohnzimmer befinden, von denen aus es einen direkten Ausgang zum Außenbereich der Terrasse und des Gartens mit Blick auf den bezaubernden Swimmingpool gibt. Im Erdgeschoss finden wir dann 3 separate Schlafzimmer und 2 Badezimmer sowie ein separates Gäste-WC.
Über eine Innentreppe gelangt man in den ersten Stock, wo sich 3 weitere Schlafzimmer und 2 Badezimmer befinden, dann ein kleinerer Wellnessbereich mit Sauna und Pilates-Trainingsbereich. Was das Obergeschoss zusätzlich schmückt, ist eine größere überdachte Terrasse mit Whirlpool, die einen Blick auf die Landschaft bietet. Die Villa ist mit einer zentralen Pelletheizung und Klimaanlagen auf jeder Etage ausgestattet. Der 600 m² große Garten ist ideal zum Unterhalten und Entspannen mit Familie und Freunden, und der zentrale Teil wird von einem Swimmingpool und einer Liegewiese eingenommen. Der Garten ist komplett eingezäunt und sicher, mit natürlichem Grün geschmückt und bietet ausreichend Privatsphäre. Im Garten gibt es auch einen Parkplatz für 2 bis 3 Autos. Es ist ein ideales Anwesen am Rande einer kleinen Siedlung, für alle, die eine sichere und ruhige Ecke für ihre Familie oder als Investitionsmöglichkeit für touristische Zwecke suchen.
Die Eigentumsverhältnisse an der Immobilie sind völlig in Ordnung. Ref: RE-U-30810 Die zusätzlichen Kosten, die der Käufer von Immobilien in Kroatien insgesamt trägt, liegen bei ca. 7% der Immobilienkosten. Das schließt ein: Grunderwerbsteuer (3% des Immobilienwerts), Agenturprovision (3% + MwSt. Auf Provision), Anwaltspauschale (ca 1%), Notargebühr, Gerichtsgebühr und amtlich beglaubigte Übersetzungskosten. Maklervertrag mit 3% Provision (+ MwSt) wird vor dem Besuch von Immobilien unterzeichnet. Villa rustique moderne avec piscine dans un village calme du quartier de Barban, à 5 km de la mer !
La superficie totale est de 250 m². Le terrain est de 587 m². Au rez-de-chaussée de la villa il y a un hall d'entrée qui nous mène plus loin vers la zone de vie quotidienne, où se trouvent la cuisine avec salle à manger et le salon, d'où il y a une sortie directe sur la partie extérieure de la terrasse. et jardin avec vue sur la charmante piscine. Puis au rez-de-chaussée nous trouvons 3 chambres séparées et 2 salles de bains, ainsi qu'un wc invités séparé.
On accède au premier étage par un escalier intérieur, où se trouvent 3 chambres supplémentaires et 2 salles de bains, puis un espace bien-être plus petit avec un sauna et un espace d'entraînement Pilates. Ce qui orne également l'étage supérieur est une plus grande terrasse couverte avec jacuzzi, qui offre une vue sur le paysage. La villa est équipée d'un système de chauffage central à pellets et de climatiseurs à chaque étage. La cour de 600 m2 est idéale pour se divertir et se détendre en famille et entre amis, et la partie centrale est occupée par une piscine et un solarium. La cour est entièrement clôturée et sécurisée, agrémentée de verdure naturelle et offre suffisamment d'intimité. Il y a aussi un parking pour 2 à 3 voitures dans le jardin. C'est une propriété idéale en bordure d'un petit village, pour tous ceux qui recherchent un coin sûr et tranquille pour leur famille ou comme option d'investissement à des fins touristiques.
La propriété de la propriété est tout à fait en ordre. Ref: RE-U-30810 Les frais supplémentaires à payer par l'Acheteur d'un bien immobilier en Croatie sont d'environ 7% du coût total de la propriété: taxe de transfert de titre de propriété (3 % de la valeur de la propriété), commission d'agence immobilière (3% + TVA sur commission), frais d'avocat (cca 1%), frais de notaire, frais d'enregistrement, frais de traduction officielle certifiée. Le contrat de l'agence immobilière doit être signé avant la visite des propriétés. Современная деревенская вилла с бассейном в тихой деревне в районе Барбана, в 5 км от моря!
Общая площадь 250 кв.м. Земельный участок 587 кв.м. На первом этаже виллы находится прихожая, ведущая дальше в зону повседневной жизни, где расположены кухня со столовой и гостиная, из которой есть прямой выход на внешнюю часть террасы. и сад с видом на очаровательный бассейн. Затем на первом этаже мы можем найти 3 отдельные спальни и 2 ванные комнаты, а также отдельный гостевой туалет.
На второй этаж ведет внутренняя лестница, где расположены 3 дополнительные спальни и 2 ванные комнаты, а также небольшой оздоровительный центр с сауной и залом для тренировок по пилатесу. Дополнительно верхний этаж украшает большая крытая терраса с джакузи, с которой открывается вид на пейзаж. Вилла оборудована центральной системой отопления на пеллетах и кондиционерами на каждом этаже. Двор площадью 600м2 идеально подходит для развлечений и отдыха с семьей и друзьями, а центральную часть занимает бассейн и зона для загара. Двор полностью огорожен и безопасен, украшен естественной зеленью и обеспечивает достаточную конфиденциальность. В саду также есть парковка на 2-3 машины. Это идеальная недвижимость на окраине небольшого поселка для всех тех, кто ищет безопасный и тихий уголок для своей семьи или в качестве варианта инвестиции в туристических целях.
Право собственности на недвижимость в полном порядке. Ref: RE-U-30810 При покупке недвижимости в Хорватии покупатель несет дополнительные расходы около 7% от цены купли-продажи: налог на переход права собственности (3% от стоимости недвижимости), агентская комиссия (3% + НДС), гонорар адвоката (ок. 1%), нотариальная пошлина, судебная пошлина, оплата услуг сертифицированного переводчика. Подписание Агентского соглашения (на 3% комиссии + НДС) предшествует показу объектов. Modern rustic villa with swimming pool in a quiet village in Barban area, 5 km from the sea!
Total area is 250 sq.m. Land plot is 587 sq.m.On the ground floor of the villa there is an entrance hall that leads us further towards the area for daily life, where the kitchen with dining room and the living room are located, from which there is a direct exit to the outside part of the terrace and garden with a view towards the charming swimming pool. Then on the ground floor we can find 3 separate bedrooms and 2 bathrooms, as well as a separate guest wc.
The first floor is accessed by an internal staircase, where there are 3 additional bedrooms and 2 bathrooms, then a smaller wellness area with a sauna and a pilates training area. What additionally adorns the upper floor is a larger covered terrace with a jacuzzi, which offers a view of the landscape. The villa is equipped with a central pellet heating system and air conditioners on each floor. The 600m2 yard is ideal for entertaining and relaxing with family and friends, and the central part is occupied by a swimming pool and a sunbathing area. The yard is completely fenced and secure, decorated with natural greenery and provides enough privacy. There is also a parking lot for 2 to 3 cars in the garden. It is an ideal property on the edge of a small settlement, for all those who are looking for a safe and quiet corner for their family or as an investment option for tourist purposes.
The ownership of the property is completely in order. Ref: RE-U-30810 Overall additional expenses borne by the Buyer of real estate in Croatia are around 7% of property cost in total, which includes: property transfer tax (3% of property value), agency/brokerage commission (3%+VAT on commission), advocate fee (cca 1%), notary fee, court registration fee and official certified translation expenses. Agency/brokerage agreement is signed prior to visiting properties.