5 dorm
269 m²
FOTOGRAFIILE SE ÎNCARCĂ...
Apartament & Condominiu (De vânzare)
Referință:
ZLWS-T2302
/ re-u-33764
Referință:
ZLWS-T2302
Țară:
HR
Oraș:
Pula
Categorie:
Proprietate rezidențială
Tipul listării:
De vânzare
Tipul proprietății:
Apartament & Condominiu
Dimensiuni proprietate:
240 m²
Dimensiuni teren:
1.000 m²
Dormitoare:
4
Băi:
3
LISTĂRI DE PROPRIETĂȚI ASEMĂNĂTOARE
3.432.596 RON
5 dorm
240 m²
3.731.082 RON
5 dorm
280 m²
2.487.388 RON
3 cam
236 m²
3.731.082 RON
4 dorm
246 m²
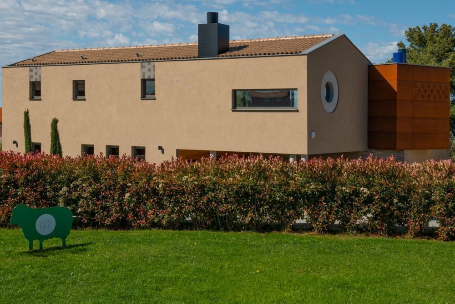
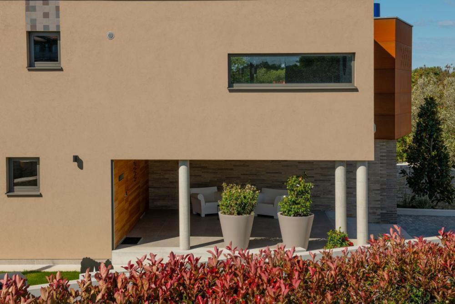
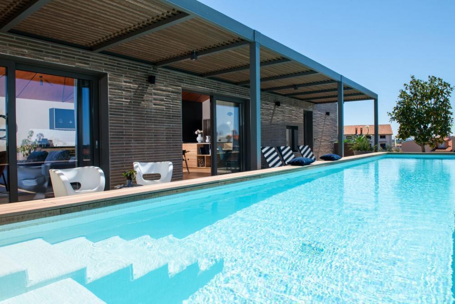
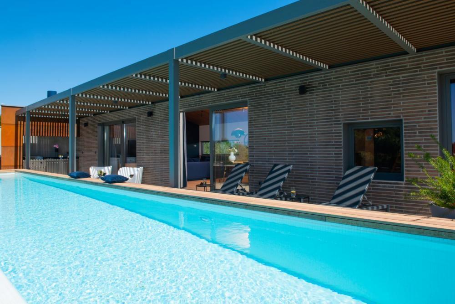
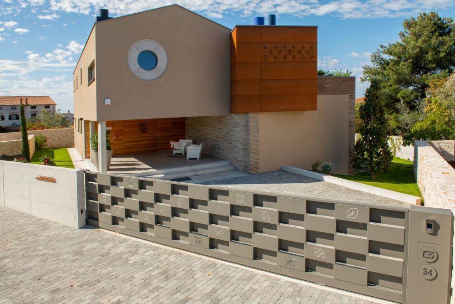
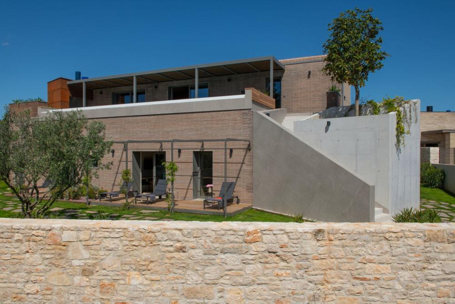
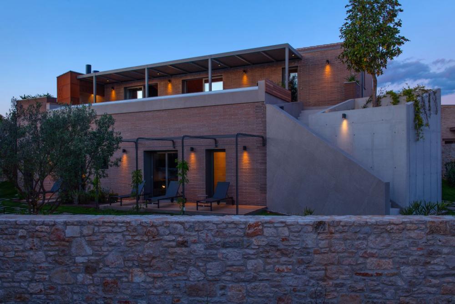
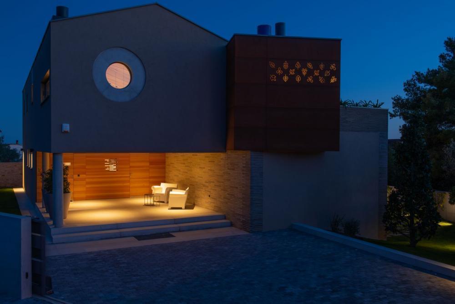
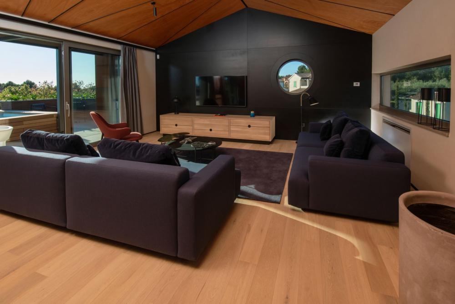
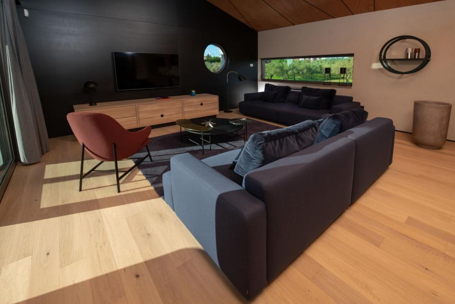
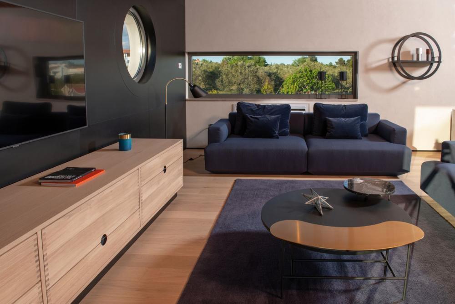
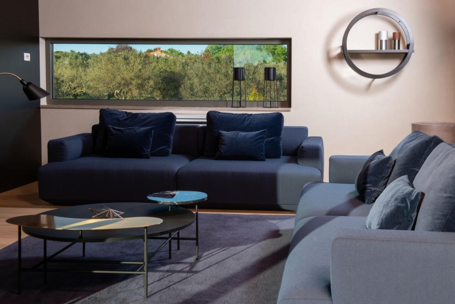
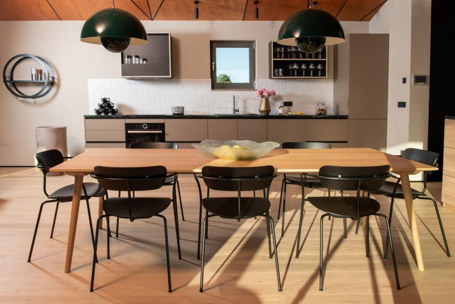
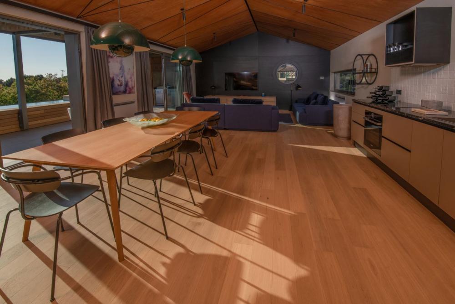
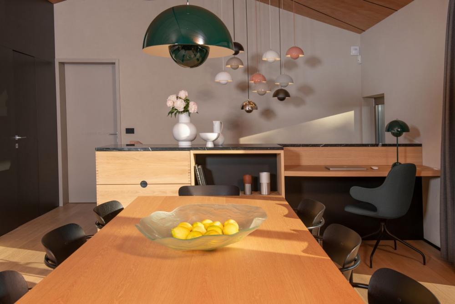
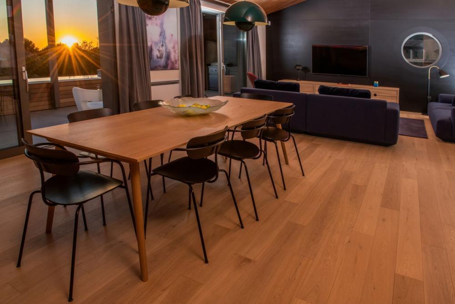
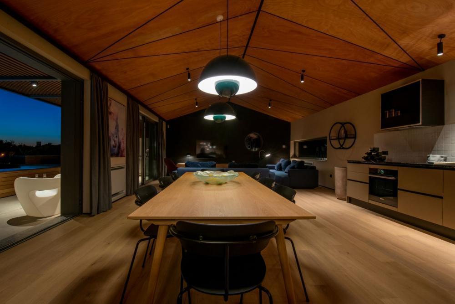
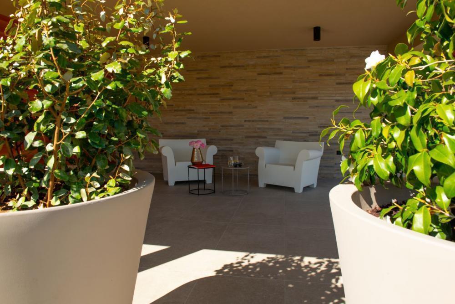
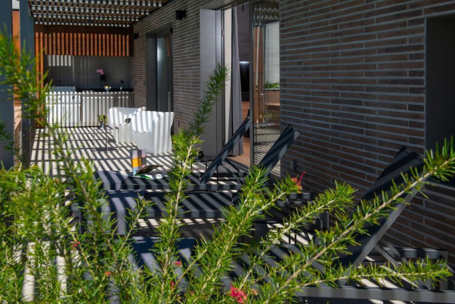
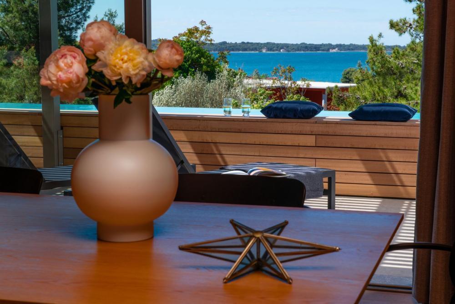
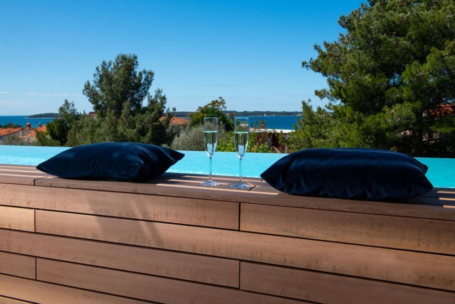
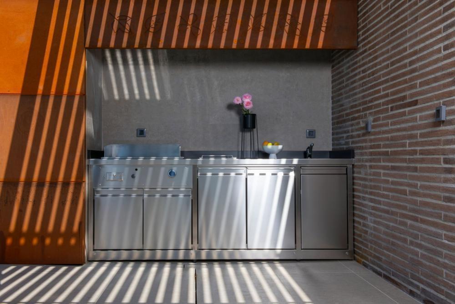
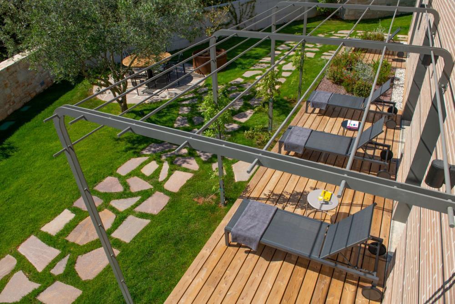
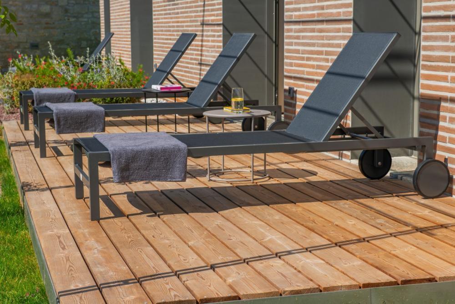
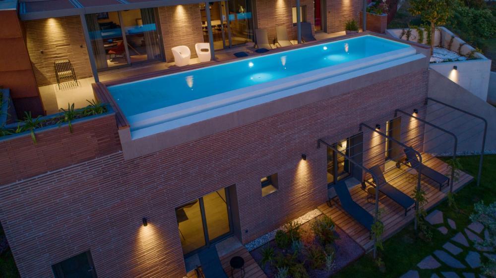
Total area is 240 sq.m. Land plot is 1000 sq.m.
Built in 2020 this villa is the expression of contemporary technologies and non-conventional approach to architecture. The total magnificent area of the villa is spread over three floors, while at the same time it is equipped with top quality local materials and designer furniture. Thus, on the ground floor of the villa, there are two spacious bedrooms, each with its own bathroom, and from which there is direct communication with the sunbathing area located in the fragrant garden. On the ground floor there is also a larger sauna with an additional shower. Considering that another name for Istria is "Land of Wine", the villa on the ground floor honors its future owners with a modern wine cellar stocked with renowned local wines. All the rooms on the ground floor lead out to a spacious Mediterranean decorated garden where, in addition to the sunbathing area, there is also a dining zone protected by the shade of olive and lemon trees.
The garden is ideal for resting in the sun during the day and drinking a glass of local wine under the starry sky. On the mezzanine floor there is a spacious bedroom with its own "en suite" bathroom and wardrobe. On the first floor of the villa there is an impressive living room and a kitchen with a dining room, and what makes this space even more special are the large glass walls through which there is an unobstructed panoramic view of the sea, as well as direct access to a larger, spacious terrace. On the terrace itself there is an inflow pool with a hydromassage area, the terrace extends the entire length of the villa, and at the same time there is also a professionally equipped outdoor kitchen. On this level there is also another bedroom with an en suite bathroom and a wardrobe. In the evenings, with personalized lighting of the pool and garden, a special atmosphere and experience is created. Basic details: * 4 bedrooms * 3 bathrooms * guest toilet * sauna with shower * 240 m2 (300 m2 gross) and 1000 m2 garden * underfloor heating * wi-fi, satellite antenna * video surveillance, alarm system with sensors * energy certificate A++This villa is everything you need. Ref: RE-U-33764 Overall additional expenses borne by the Buyer of real estate in Croatia are around 7% of property cost in total, which includes: property transfer tax (3% of property value), agency/brokerage commission (3%+VAT on commission), advocate fee (cca 1%), notary fee, court registration fee and official certified translation expenses. Agency/brokerage agreement is signed prior to visiting properties. Vezi mai mult Vezi mai puțin Необыкновенная новая современная вилла в Фажане с видом на море вдалеке, ок. 1 км от моря!
Общая площадь 240 кв.м. Земельный участок 1000 кв.м.
Эта вилла, построенная в 2020 году, является выражением современных технологий и нестандартного подхода к архитектуре. Общая великолепная площадь виллы распределена по трем этажам, и в то же время она оснащена высококачественными местными материалами и дизайнерской мебелью. Так, на первом этаже виллы располагаются две просторные спальни, каждая со своей ванной комнатой, из которых имеется прямое сообщение с зоной для загара, расположенной в благоухающем саду. На первом этаже есть также большая сауна с дополнительным душем. Учитывая, что другое название Истрии — «Земля вина», вилла на первом этаже чествует своих будущих владельцев современным винным погребом, наполненным известными местными винами. Все комнаты на первом этаже выходят в просторный средиземноморский сад, где, помимо зоны для принятия солнечных ванн, есть обеденная зона, защищенная тенью оливковых и лимонных деревьев.
Сад идеально подходит для отдыха на солнце в течение дня и бокала местного вина под звездным небом. На антресольном этаже находится просторная спальня с собственной ванной комнатой и гардеробной. На первом этаже виллы находится впечатляющая гостиная и кухня со столовой, а что делает это пространство еще более особенным, так это большие стеклянные стены, через которые открывается беспрепятственный панорамный вид на море, а также прямой выход на большую, просторную террасу. На самой террасе есть проточный бассейн с гидромассажной зоной, терраса простирается на всю длину виллы, и в то же время здесь также есть профессионально оборудованная летняя кухня. На этом уровне есть еще одна спальня с ванной комнатой и гардеробом. По вечерам при индивидуальном освещении бассейна и сада создается особая атмосфера и впечатления. Основные детали: * 4 спальни * 3 ванные комнаты * гостевой туалет * сауна с душем * 240 м2 (300 м2 брутто) и 1000 м2 сада * пол с подогревом * wi-fi, спутниковая антенна * видеонаблюдение, сигнализация с датчиками * энергетический сертификат А++ Эта вилла - все, что вам нужно. Ref: RE-U-33764 При покупке недвижимости в Хорватии покупатель несет дополнительные расходы около 7% от цены купли-продажи: налог на переход права собственности (3% от стоимости недвижимости), агентская комиссия (3% + НДС), гонорар адвоката (ок. 1%), нотариальная пошлина, судебная пошлина, оплата услуг сертифицированного переводчика. Подписание Агентского соглашения (на 3% комиссии + НДС) предшествует показу объектов. Extraordinary new modern villa in Fazana with distant sea views, cca. 1 km from the sea!
Total area is 240 sq.m. Land plot is 1000 sq.m.
Built in 2020 this villa is the expression of contemporary technologies and non-conventional approach to architecture. The total magnificent area of the villa is spread over three floors, while at the same time it is equipped with top quality local materials and designer furniture. Thus, on the ground floor of the villa, there are two spacious bedrooms, each with its own bathroom, and from which there is direct communication with the sunbathing area located in the fragrant garden. On the ground floor there is also a larger sauna with an additional shower. Considering that another name for Istria is "Land of Wine", the villa on the ground floor honors its future owners with a modern wine cellar stocked with renowned local wines. All the rooms on the ground floor lead out to a spacious Mediterranean decorated garden where, in addition to the sunbathing area, there is also a dining zone protected by the shade of olive and lemon trees.
The garden is ideal for resting in the sun during the day and drinking a glass of local wine under the starry sky. On the mezzanine floor there is a spacious bedroom with its own "en suite" bathroom and wardrobe. On the first floor of the villa there is an impressive living room and a kitchen with a dining room, and what makes this space even more special are the large glass walls through which there is an unobstructed panoramic view of the sea, as well as direct access to a larger, spacious terrace. On the terrace itself there is an inflow pool with a hydromassage area, the terrace extends the entire length of the villa, and at the same time there is also a professionally equipped outdoor kitchen. On this level there is also another bedroom with an en suite bathroom and a wardrobe. In the evenings, with personalized lighting of the pool and garden, a special atmosphere and experience is created. Basic details: * 4 bedrooms * 3 bathrooms * guest toilet * sauna with shower * 240 m2 (300 m2 gross) and 1000 m2 garden * underfloor heating * wi-fi, satellite antenna * video surveillance, alarm system with sensors * energy certificate A++This villa is everything you need. Ref: RE-U-33764 Overall additional expenses borne by the Buyer of real estate in Croatia are around 7% of property cost in total, which includes: property transfer tax (3% of property value), agency/brokerage commission (3%+VAT on commission), advocate fee (cca 1%), notary fee, court registration fee and official certified translation expenses. Agency/brokerage agreement is signed prior to visiting properties. Außergewöhnliche neue moderne Villa in Fazana mit Meerblick in der Ferne, cca. 1 km vom Meer entfernt!
Die Gesamtfläche beträgt 240 qm. Grundstück ist 1000 qm groß.
Diese im Jahr 2020 erbaute Villa ist Ausdruck zeitgenössischer Technologien und unkonventioneller Herangehensweise an die Architektur. Die gesamte Prachtfläche der Villa erstreckt sich über drei Etagen und ist gleichzeitig mit hochwertigen lokalen Materialien und Designermöbeln ausgestattet. So befinden sich im Erdgeschoss der Villa zwei großzügige Schlafzimmer mit jeweils eigenem Bad, von denen aus eine direkte Verbindung zur Liegewiese im duftenden Garten besteht. Im Erdgeschoss gibt es auch eine größere Sauna mit zusätzlicher Dusche. In Anbetracht dessen, dass ein anderer Name für Istrien "Land des Weins" ist, ehrt die Villa im Erdgeschoss ihre zukünftigen Besitzer mit einem modernen Weinkeller, der mit renommierten lokalen Weinen gefüllt ist. Alle Zimmer im Erdgeschoss führen zu einem weitläufigen, mediterran gestalteten Garten, in dem sich neben der Liegewiese auch ein Essbereich befindet, der im Schatten von Oliven- und Zitronenbäumen liegt.
Der Garten ist ideal, um sich tagsüber in der Sonne auszuruhen und ein Glas Wein aus der Region unter dem Sternenhimmel zu trinken. Im Zwischengeschoss befindet sich ein geräumiges Schlafzimmer mit eigenem Badezimmer "en suite" und Kleiderschrank. Im ersten Stock der Villa befinden sich ein beeindruckendes Wohnzimmer und eine Küche mit Esszimmer, und was diesen Raum noch spezieller macht, sind die großen Glaswände, durch die man einen ungehinderten Panoramablick auf das Meer hat, sowie direkt Zugang zu einer größeren, geräumigen Terrasse. Auf der Terrasse selbst befindet sich ein Inflow-Pool mit Hydromassage-Bereich, die Terrasse erstreckt sich über die gesamte Länge der Villa und gleichzeitig gibt es auch eine professionell ausgestattete Außenküche. Auf dieser Ebene befindet sich auch ein weiteres Schlafzimmer mit Bad en suite und Kleiderschrank. Abends wird mit individueller Beleuchtung des Pools und des Gartens eine besondere Atmosphäre und Erfahrung geschaffen. Grundlegende Angaben: * 4 Schlafzimmer * 3 Badezimmer * Gästetoilette * Sauna mit Dusche * 240 m2 (300 m2 brutto) und 1000 m2 Garten * Fußbodenheizung * Wi-Fi, Satellitenantenne * Videoüberwachung, Alarmanlage mit Sensoren * Energieausweis A++ Diese Villa ist alles, was Sie brauchen. Ref: RE-U-33764 Die zusätzlichen Kosten, die der Käufer von Immobilien in Kroatien insgesamt trägt, liegen bei ca. 7% der Immobilienkosten. Das schließt ein: Grunderwerbsteuer (3% des Immobilienwerts), Agenturprovision (3% + MwSt. Auf Provision), Anwaltspauschale (ca 1%), Notargebühr, Gerichtsgebühr und amtlich beglaubigte Übersetzungskosten. Maklervertrag mit 3% Provision (+ MwSt) wird vor dem Besuch von Immobilien unterzeichnet. Nouvelle villa moderne extraordinaire à Fazana avec vue sur la mer lointaine, cca. A 1 km de la mer !
La superficie totale est de 240 m². Le terrain est de 1000 m².
Construite en 2020, cette villa est l'expression des technologies contemporaines et d'une approche non conventionnelle de l'architecture. La magnifique superficie totale de la villa est répartie sur trois étages, tout en étant équipée de matériaux locaux de qualité supérieure et de meubles design. Ainsi, au rez-de-chaussée de la villa, il y a deux chambres spacieuses, chacune avec sa propre salle de bain, et à partir desquelles il y a une communication directe avec le solarium situé dans le jardin parfumé. Au rez-de-chaussée, il y a aussi un sauna plus grand avec une douche supplémentaire. Considérant qu'un autre nom pour l'Istrie est "Terre du Vin", la villa au rez-de-chaussée honore ses futurs propriétaires avec une cave à vin moderne garnie de vins locaux renommés. Toutes les pièces du rez-de-chaussée donnent sur un grand jardin à la décoration méditerranéenne où, en plus de la zone de bronzage, il y a aussi une salle à manger protégée par l'ombre des oliviers et des citronniers.
Le jardin est idéal pour se reposer au soleil pendant la journée et boire un verre de vin local sous le ciel étoilé. À l'étage mezzanine, il y a une chambre spacieuse avec sa propre salle de bain "en suite" et sa garde-robe. Au premier étage de la villa, il y a un salon impressionnant et une cuisine avec salle à manger, et ce qui rend cet espace encore plus spécial, ce sont les grandes parois vitrées à travers lesquelles il y a une vue panoramique imprenable sur la mer, ainsi que des accès à une terrasse plus grande et spacieuse. Sur la terrasse elle-même, il y a une piscine à débordement avec une zone d'hydromassage, la terrasse s'étend sur toute la longueur de la villa, et en même temps il y a aussi une cuisine extérieure équipée par des professionnels. A ce niveau, il y a aussi une autre chambre avec une salle de bain et une armoire. Le soir, avec un éclairage personnalisé de la piscine et du jardin, une atmosphère et une expérience particulières sont créées. Détails de base : * 4 chambres * 3 salles de bain * toilettes invités * sauna avec douche * 240 m2 (300 m2 brut) et 1000 m2 de jardin * chauffage par le sol * wi-fi, antenne satellite * vidéosurveillance, système d'alarme avec capteurs * certificat énergétique A++ Cette villa est tout ce dont vous avez besoin. Ref: RE-U-33764 Les frais supplémentaires à payer par l'Acheteur d'un bien immobilier en Croatie sont d'environ 7% du coût total de la propriété: taxe de transfert de titre de propriété (3 % de la valeur de la propriété), commission d'agence immobilière (3% + TVA sur commission), frais d'avocat (cca 1%), frais de notaire, frais d'enregistrement, frais de traduction officielle certifiée. Le contrat de l'agence immobilière doit être signé avant la visite des propriétés.