4.972.696 RON
6 dorm
359 m²

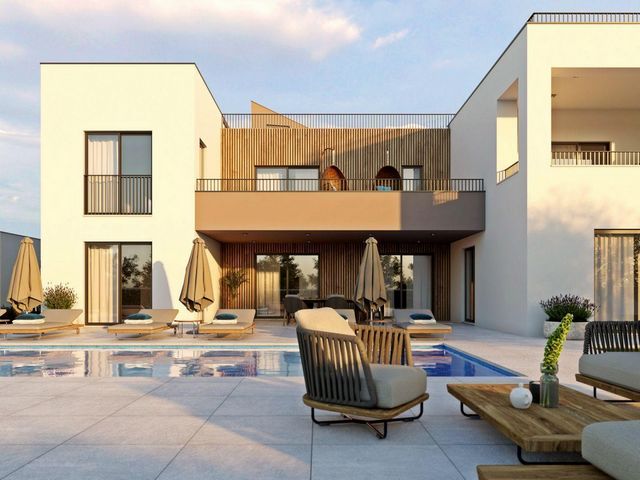


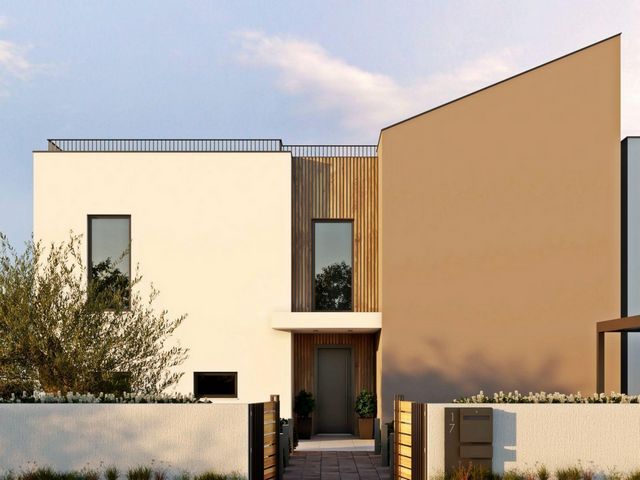
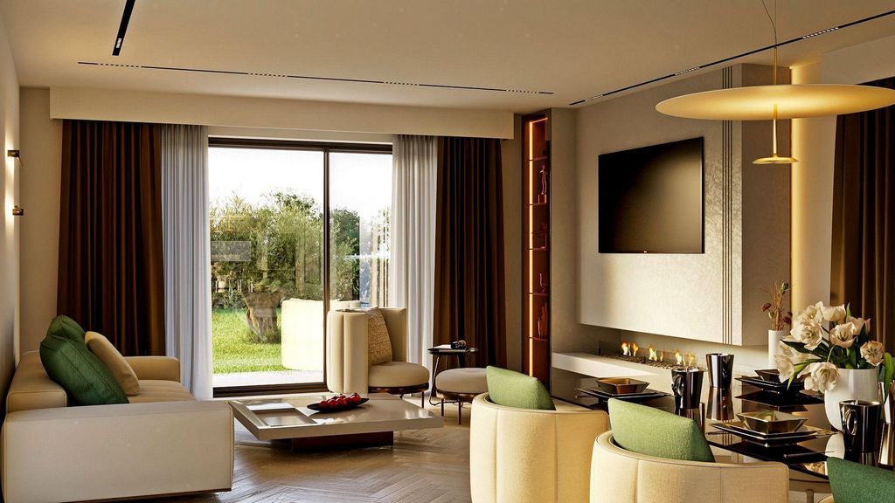
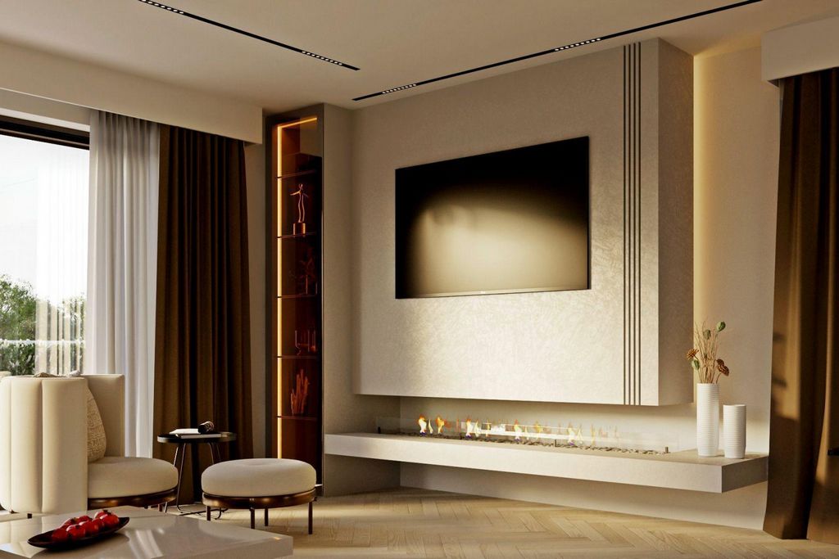
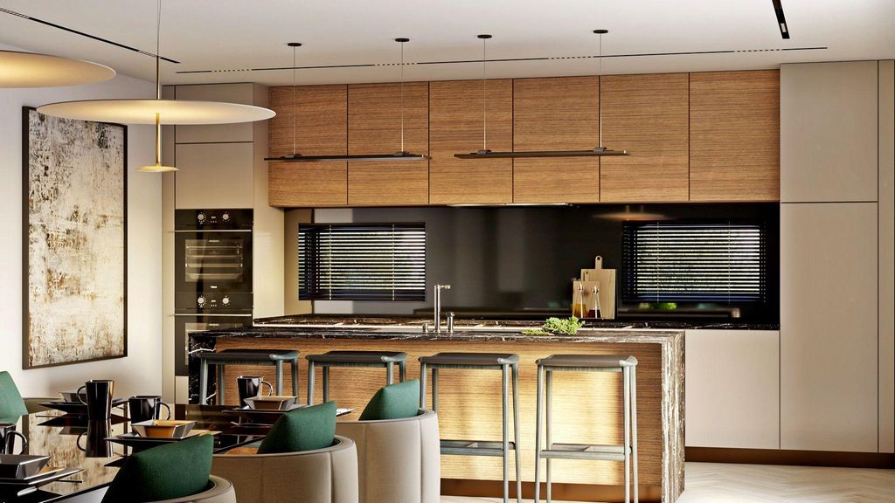
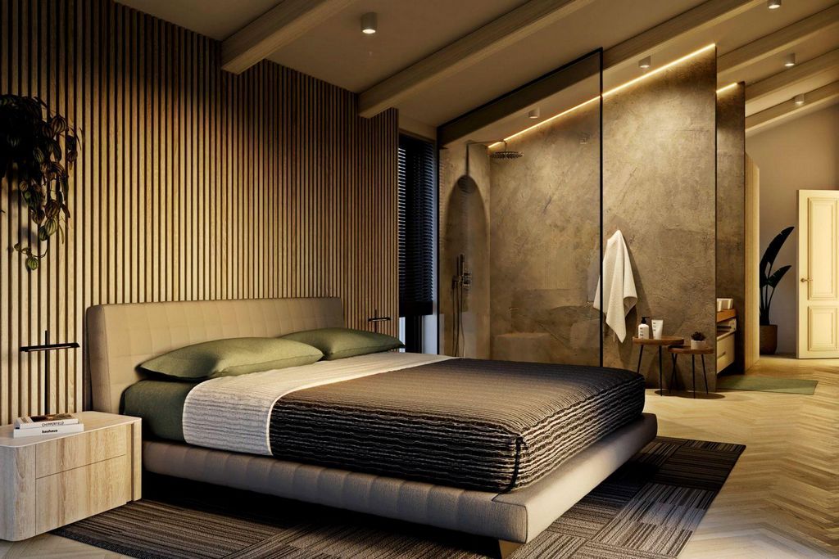
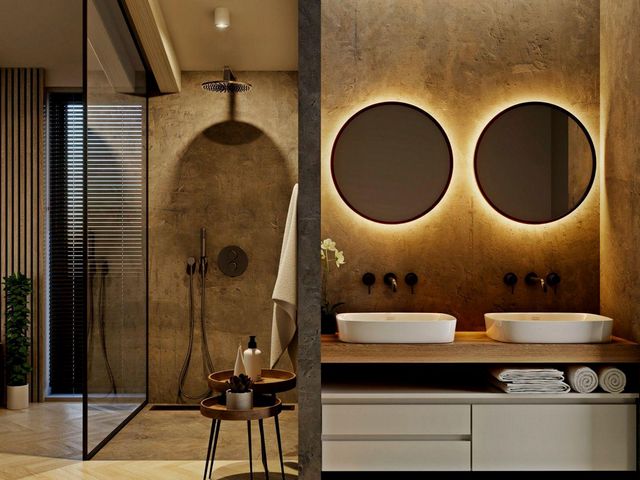

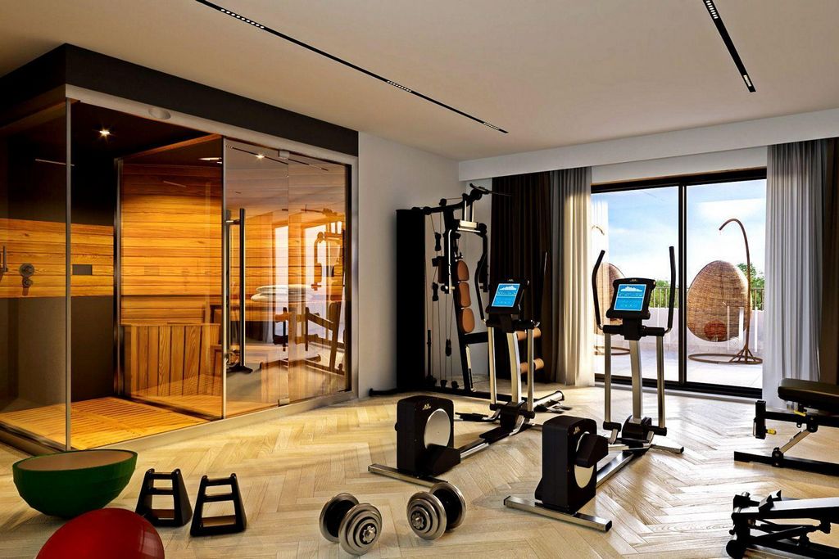
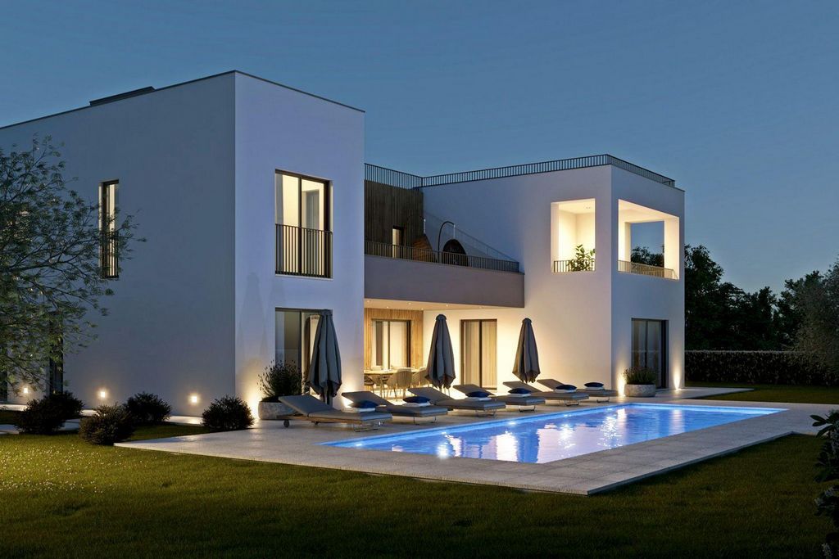


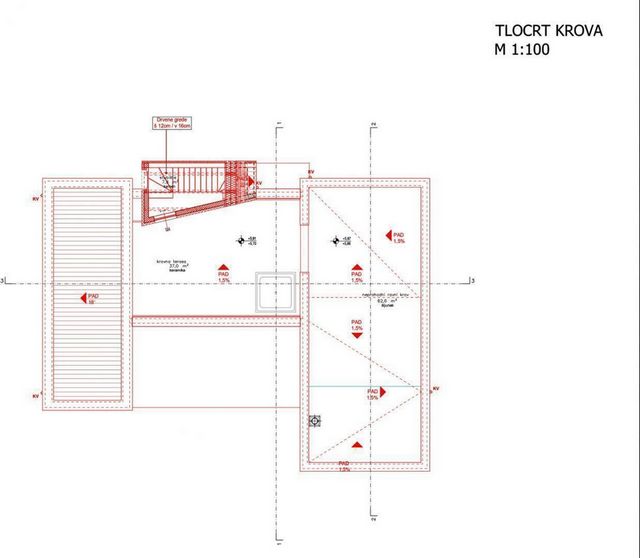
Total area is 329 sq.m. Land plot is 1328 sq.m. In addition to the extraordinary location, the property is also distinguished by the quality of the construction, which guarantees long-term satisfaction and quality of housing. With its modern architecture, the house does not disturb the environment but creates a synergy of natural surroundings and modern design. It is defined as one residential unit whose area is distributed over two floors; ground floor and first floor. The ground floor consists of a spacious lobby, an open-concept space that unites the living room, dining room and kitchen with access to a covered terrace, a bedroom with its own bathroom and wardrobe, a guest toilet and a storage room. The first floor consists of three bedrooms with private bathrooms and access to the balcony or loggia, as well as a training area with a sauna, from which an internal staircase provides access to the roof terrace with views of the surrounding area. The yard is landscaped and horticulturally landscaped and fenced, and complete harmony is provided by a heated pool of 48 m², a summer kitchen and a garage. The location, structure and comfort make this property an ideal opportunity for a peaceful family life as well as an investment for the purpose of tourist rental. The seller of the property in question is a legal entity, and the stated price does not include VAT. Ref: RE-U-34979 Overall additional expenses borne by the Buyer of real estate in Croatia are around 7% of property cost in total, which includes: property transfer tax (3% of property value), agency/brokerage commission (3%+VAT on commission), advocate fee (cca 1%), notary fee, court registration fee and official certified translation expenses. Agency/brokerage agreement is signed prior to visiting properties. Vezi mai mult Vezi mai puțin In einem Vorort von Poreč steht ein Luxushaus mit Swimmingpool zum Verkauf, nur 2500 Meter vom Strand entfernt.
Die Gesamtfläche beträgt 329 m². Die Grundstücksfläche beträgt 1328 m². Neben der außergewöhnlichen Lage zeichnet das Objekt auch die Qualität der Bauausführung aus, welche langfristige Zufriedenheit und Wohnqualität garantiert. Durch seine moderne Architektur stört das Haus die Umgebung nicht, sondern schafft eine Synergie aus natürlicher Umgebung und modernem Design. Es handelt sich dabei um eine Wohneinheit, deren Fläche sich über zwei Etagen verteilt: Erdgeschoss und Obergeschoss. Das Erdgeschoss besteht aus einer geräumigen Lobby, einem offenen Raum, der Wohnzimmer, Esszimmer und Küche mit Zugang zu einer überdachten Terrasse vereint, einem Schlafzimmer mit eigenem Bad und Kleiderschrank, einer Gästetoilette und einem Abstellraum. Das Erdgeschoss besteht aus drei Schlafzimmern mit eigenem Bad und Zugang zum Balkon oder zur Loggia sowie einem Trainingsbereich mit Sauna, von dem aus eine Innentreppe auf die Dachterrasse mit Blick auf die Umgebung führt. Der Hof ist landschaftlich reizvoll gestaltet und eingezäunt. Ein beheizter Pool von 48 m², eine Sommerküche und eine Garage sorgen für absolute Harmonie. Die Lage, Struktur und der Komfort machen dieses Anwesen zu einer idealen Gelegenheit für ein ruhiges Familienleben sowie zu einer Investition zum Zwecke der touristischen Vermietung. Der Verkäufer der betreffenden Immobilie ist eine juristische Person und der angegebene Preis enthält keine Mehrwertsteuer. Ref: RE-U-34979 Die zusätzlichen Kosten, die der Käufer von Immobilien in Kroatien insgesamt trägt, liegen bei ca. 7% der Immobilienkosten. Das schließt ein: Grunderwerbsteuer (3% des Immobilienwerts), Agenturprovision (3% + MwSt. Auf Provision), Anwaltspauschale (ca 1%), Notargebühr, Gerichtsgebühr und amtlich beglaubigte Übersetzungskosten. Maklervertrag mit 3% Provision (+ MwSt) wird vor dem Besuch von Immobilien unterzeichnet. Dans la banlieue de Poreč, une maison de luxe avec piscine est à vendre, à seulement 2500 mètres de la plage.
La superficie totale est de 329 m². Le terrain est de 1328 m². Outre son emplacement exceptionnel, la propriété se distingue également par la qualité de la construction, qui garantit une satisfaction à long terme et une qualité de logement. Avec son architecture moderne, la maison ne perturbe pas l'environnement mais crée une synergie entre environnement naturel et design moderne. Il est défini comme une unité résidentielle dont la superficie est répartie sur deux étages ; rez-de-chaussée et premier étage. Le rez-de-chaussée se compose d'un hall spacieux, d'un espace ouvert qui réunit le salon, la salle à manger et la cuisine avec accès à une terrasse couverte, une chambre avec sa propre salle de bain et placard, des toilettes invités et un débarras. Le premier étage se compose de trois chambres avec salles de bains privatives et accès au balcon ou à la loggia, ainsi que d'un espace d'entraînement avec sauna, d'où un escalier intérieur permet d'accéder à la terrasse sur le toit avec vue sur les environs. La cour est paysagée et horticole et clôturée, et l'harmonie complète est assurée par une piscine chauffée de 48 m², une cuisine d'été et un garage. L'emplacement, la structure et le confort font de cette propriété une opportunité idéale pour une vie de famille paisible ainsi qu'un investissement à des fins de location touristique. Le vendeur du bien en question est une personne morale et le prix indiqué n'inclut pas la TVA. Ref: RE-U-34979 Les frais supplémentaires à payer par l'Acheteur d'un bien immobilier en Croatie sont d'environ 7% du coût total de la propriété: taxe de transfert de titre de propriété (3 % de la valeur de la propriété), commission d'agence immobilière (3% + TVA sur commission), frais d'avocat (cca 1%), frais de notaire, frais d'enregistrement, frais de traduction officielle certifiée. Le contrat de l'agence immobilière doit être signé avant la visite des propriétés. В пригороде Пореча продается роскошный дом с бассейном, всего в 2500 метрах от пляжа.
Общая площадь 329 кв.м. Земельный участок 1328 кв.м. Помимо исключительного местоположения, объект также отличается качеством строительства, что гарантирует долгосрочное удовлетворение и качество жилья. Благодаря современной архитектуре дом не нарушает окружающую среду, а создает синергию естественного окружения и современного дизайна. Он определяется как одна жилая единица, площадь которой распределена по двум этажам: первому и второму. Первый этаж состоит из просторного вестибюля, пространства открытой планировки, объединяющего гостиную, столовую и кухню с выходом на крытую террасу, спальни с собственной ванной комнатой и гардеробной, гостевого туалета и кладовой. На втором этаже расположены три спальни с собственными ванными комнатами и выходом на балкон или лоджию, а также учебная зона с сауной, из которой по внутренней лестнице можно попасть на террасу на крыше с видом на окрестности. Двор благоустроен и озеленен, огорожен, а полную гармонию обеспечивают подогреваемый бассейн площадью 48 м², летняя кухня и гараж. Расположение, структура и комфорт делают эту недвижимость идеальной возможностью для спокойной семейной жизни, а также в качестве инвестиции с целью сдачи в аренду туристам. Продавцом рассматриваемого объекта недвижимости является юридическое лицо, указанная цена не включает НДС. Ref: RE-U-34979 При покупке недвижимости в Хорватии покупатель несет дополнительные расходы около 7% от цены купли-продажи: налог на переход права собственности (3% от стоимости недвижимости), агентская комиссия (3% + НДС), гонорар адвоката (ок. 1%), нотариальная пошлина, судебная пошлина, оплата услуг сертифицированного переводчика. Подписание Агентского соглашения (на 3% комиссии + НДС) предшествует показу объектов. In the suburbs of Poreč, a luxury house with a swimming pool is for sale, mere 2500 meters from the beach.
Total area is 329 sq.m. Land plot is 1328 sq.m. In addition to the extraordinary location, the property is also distinguished by the quality of the construction, which guarantees long-term satisfaction and quality of housing. With its modern architecture, the house does not disturb the environment but creates a synergy of natural surroundings and modern design. It is defined as one residential unit whose area is distributed over two floors; ground floor and first floor. The ground floor consists of a spacious lobby, an open-concept space that unites the living room, dining room and kitchen with access to a covered terrace, a bedroom with its own bathroom and wardrobe, a guest toilet and a storage room. The first floor consists of three bedrooms with private bathrooms and access to the balcony or loggia, as well as a training area with a sauna, from which an internal staircase provides access to the roof terrace with views of the surrounding area. The yard is landscaped and horticulturally landscaped and fenced, and complete harmony is provided by a heated pool of 48 m², a summer kitchen and a garage. The location, structure and comfort make this property an ideal opportunity for a peaceful family life as well as an investment for the purpose of tourist rental. The seller of the property in question is a legal entity, and the stated price does not include VAT. Ref: RE-U-34979 Overall additional expenses borne by the Buyer of real estate in Croatia are around 7% of property cost in total, which includes: property transfer tax (3% of property value), agency/brokerage commission (3%+VAT on commission), advocate fee (cca 1%), notary fee, court registration fee and official certified translation expenses. Agency/brokerage agreement is signed prior to visiting properties.