7.763.782 RON
5 dorm
570 m²
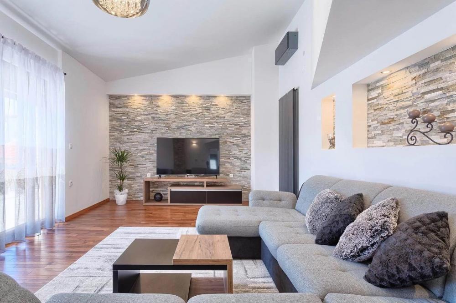
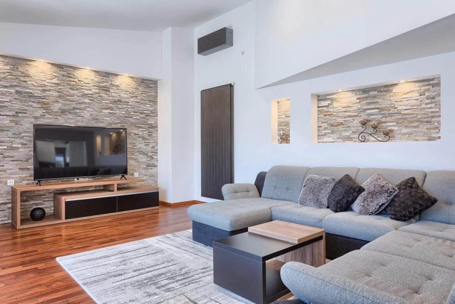
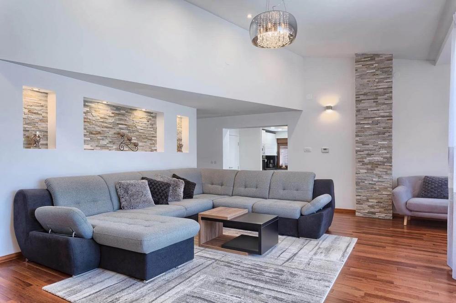
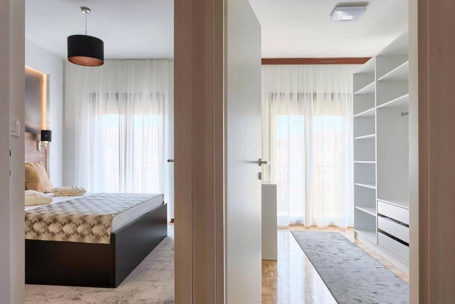
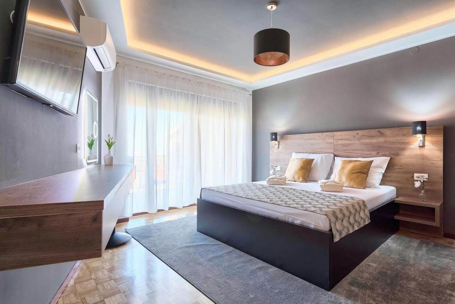
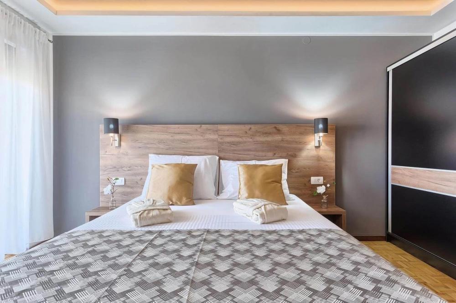
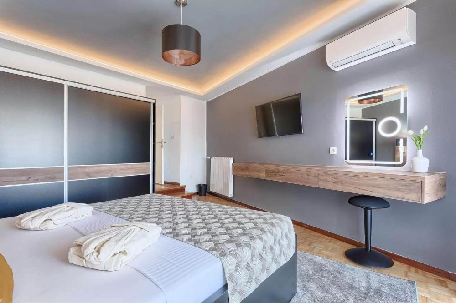
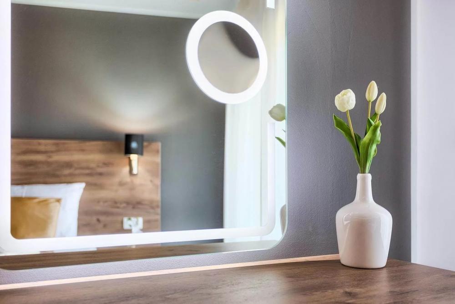
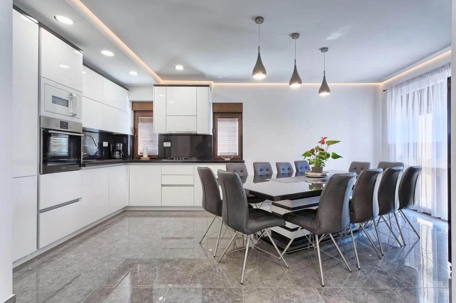
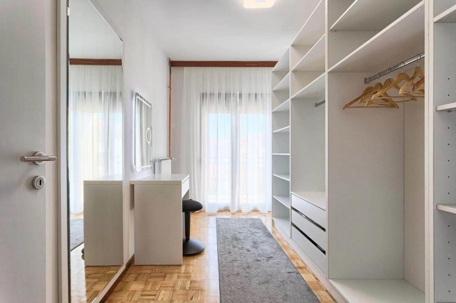
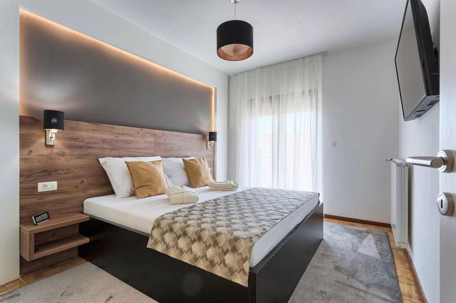
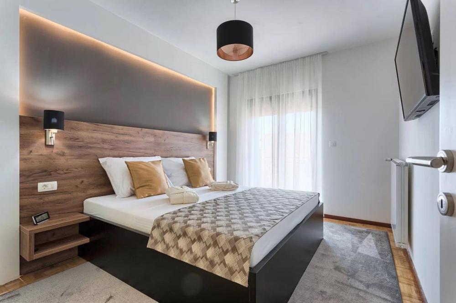
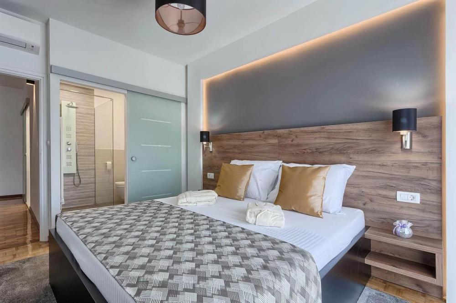
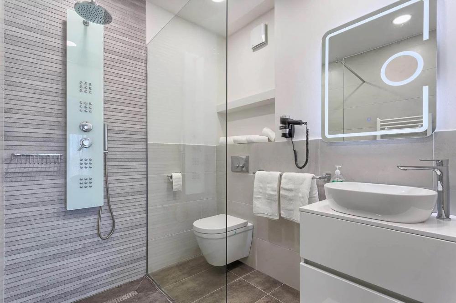
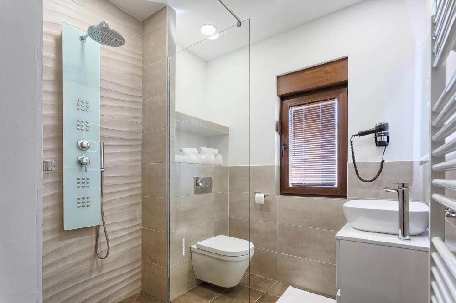
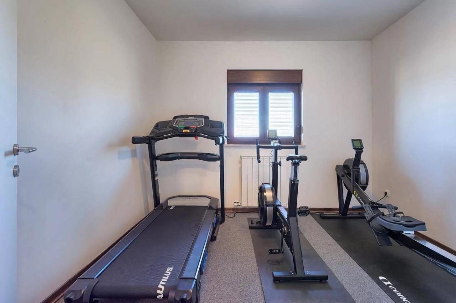
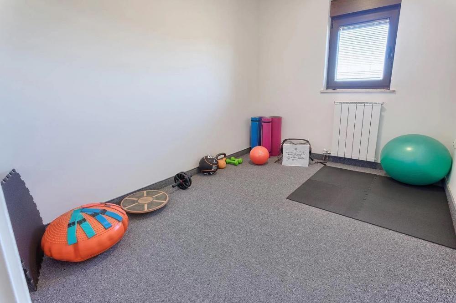
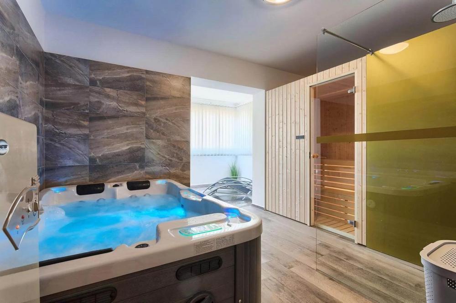
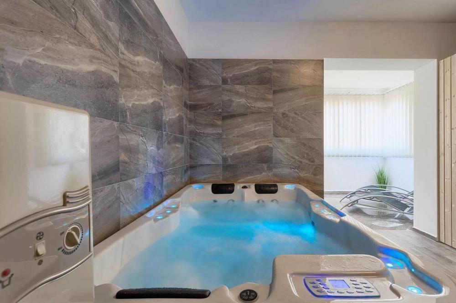
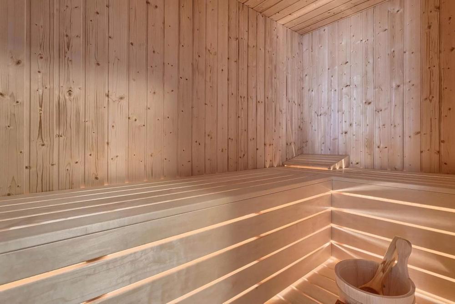
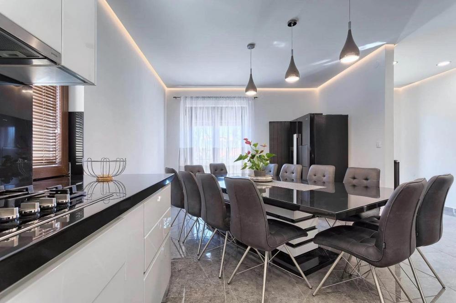
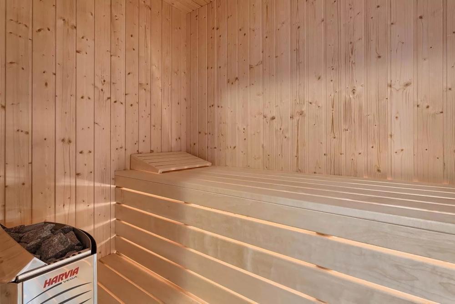
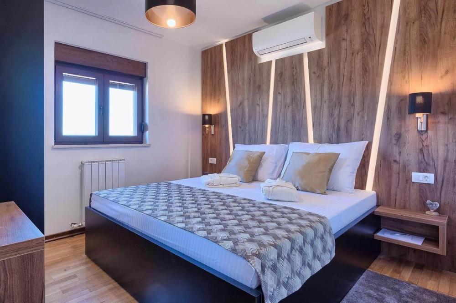
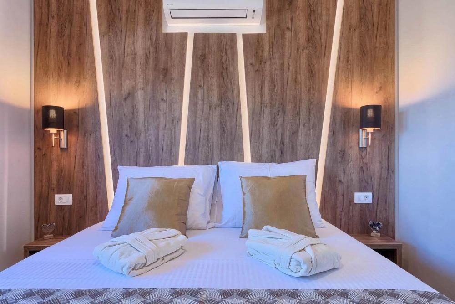
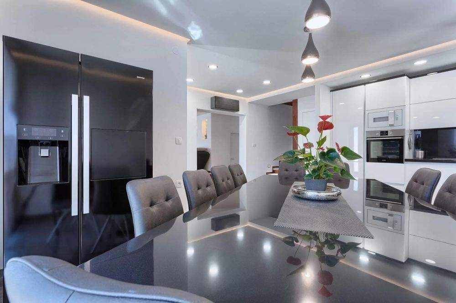
Total area is 600 sq.m. Villa is surrounded by huge land plot of 5000 sq.m. which is quite unique!
Construction started in 2015 and ended in 2019. In fact there two separate buildings: smaller and larger.
The smaller house consists of a tavern/konoba and an entertainment/gaming room with a billiard table and darts on the ground floor, while upstairs there are two bedrooms and two bathrooms for guests. The tavern serves as an outdoor kitchen that can be closed and air conditioned, which makes it even more pleasant during the hot summer days. The larger house has two levels as well.
On the ground floor of the larger house there is a living room, kitchen with dining area, wellness area with jacuzzi and sauna and fitness room with equipment.The living room is spacious, has a fireplace and direct access to the outdoor terrace.
On the upper floor of the larger house there are four bedrooms and four bathrooms. Technical details:
Oil and gas central heating is installed throughout the house, and the villa is equipped with 11 air conditioners for cooling. Territory:
A large private swimming pool of 72m2 is located on a spacious garden. The yard is landscaped, fenced and a large lawn is adorned with 85 olive trees , and enough parking space for nine cars (!).
The location is quiet and safe and ideal for a vacation or a safe and peaceful stay all year round. Ideal property for a tourist investment or family life. Ref: RE-U-13170 Overall additional expenses borne by the Buyer of real estate in Croatia are around 7% of property cost in total, which includes: property transfer tax (3% of property value), agency/brokerage commission (3%+VAT on commission), advocate fee (cca 1%), notary fee, court registration fee and official certified translation expenses. Agency/brokerage agreement is signed prior to visiting properties. Vezi mai mult Vezi mai puțin Villa mit außergewöhnlichem Innendesign in Fazana/Valbandon cca. 1 km vom Meer entfernt in ruhiger Umgebung.
Die Gesamtfläche beträgt 600 qm. Die Villa ist von einem riesigen Grundstück von 5000 qm umgeben. was ziemlich einzigartig ist!
Die Bauarbeiten begannen 2015 und endeten 2019. Tatsächlich gibt es zwei separate Gebäude: ein kleineres und ein größeres.
Das kleinere Haus besteht aus einer Taverne/Konoba und einem Unterhaltungs-/Spielzimmer mit Billardtisch und Darts im Erdgeschoss, während sich im Obergeschoss zwei Schlafzimmer und zwei Badezimmer für Gäste befinden. Die Taverne dient als verschließbare und klimatisierte Außenküche, was es an heißen Sommertagen noch angenehmer macht. Das größere Haus hat ebenfalls zwei Ebenen.
Im Erdgeschoss des größeren Hauses befindet sich ein Wohnzimmer, eine Küche mit Essbereich, ein Wellnessbereich mit Whirlpool und Sauna sowie ein Fitnessraum mit Geräten. Das Wohnzimmer ist geräumig, hat einen Kamin und direkten Zugang zur Außenterrasse.
Im Obergeschoss des größeren Hauses befinden sich vier Schlafzimmer und vier Badezimmer. Technische Details:
Im ganzen Haus ist eine Öl- und Gaszentralheizung installiert, und die Villa ist mit 11 Klimaanlagen zur Kühlung ausgestattet. Gebiet:
Ein großer privater Swimmingpool von 72m2 befindet sich in einem weitläufigen Garten. Der Hof ist landschaftlich gestaltet, eingezäunt und eine große Rasenfläche ist mit 85 Olivenbäumen geschmückt, und genügend Parkplätze für neun Autos (!).
Die Lage ist ruhig und sicher und ideal für einen Urlaub oder einen sicheren und friedlichen Aufenthalt das ganze Jahr über. Ideale Immobilie für eine touristische Investition oder ein Familienleben. Ref: RE-U-13170 Die zusätzlichen Kosten, die der Käufer von Immobilien in Kroatien insgesamt trägt, liegen bei ca. 7% der Immobilienkosten. Das schließt ein: Grunderwerbsteuer (3% des Immobilienwerts), Agenturprovision (3% + MwSt. Auf Provision), Anwaltspauschale (ca 1%), Notargebühr, Gerichtsgebühr und amtlich beglaubigte Übersetzungskosten. Maklervertrag mit 3% Provision (+ MwSt) wird vor dem Besuch von Immobilien unterzeichnet. Вилла с экстраординарным дизайном интерьера в Фазане/Вальбандоне, ок. 1 км от моря в тихом месте.
Общая площадь 600 кв.м. Вилла окружена огромным земельным участком площадью 5000 кв.м. что весьма уникально!
Строительство началось в 2015 году и закончилось в 2019 году. По сути там два отдельных здания: поменьше и побольше.
Меньший дом состоит из таверны/конобы и развлекательной/игровой комнаты с бильярдным столом и дартсом на первом этаже, а наверху есть две спальни и две ванные комнаты для гостей. Таверна служит летней кухней, которую можно закрыть и кондиционировать, что делает ее еще более приятной в жаркие летние дни. Большой дом также имеет два уровня.
На первом этаже большого дома находится гостиная, кухня со столовой, оздоровительный центр с джакузи и сауной, а также тренажерный зал с оборудованием. Просторная гостиная с камином и прямым выходом на открытую террасу.
На верхнем этаже большого дома есть четыре спальни и четыре ванные комнаты. Технические подробности:
По всему дому установлено центральное газовое и жидкое отопление , а вилла оборудована 11 кондиционерами для охлаждения. Территория:
Большой частный бассейн площадью 72 м2 расположен в просторном саду. Двор благоустроен, огорожен, а большую лужайку украшают 85 оливковых деревьев и достаточно места для парковки девяти автомобилей (!).
Место тихое и безопасное и идеально подходит для отдыха или безопасного и спокойного проживания круглый год. Идеальная недвижимость для туристических инвестиций или семейной жизни. Ref: RE-U-13170 При покупке недвижимости в Хорватии покупатель несет дополнительные расходы около 7% от цены купли-продажи: налог на переход права собственности (3% от стоимости недвижимости), агентская комиссия (3% + НДС), гонорар адвоката (ок. 1%), нотариальная пошлина, судебная пошлина, оплата услуг сертифицированного переводчика. Подписание Агентского соглашения (на 3% комиссии + НДС) предшествует показу объектов. Villa of extraodrinary interior design in Fazana/Valbandon cca. 1 km from the sea within peaceful surrounding.
Total area is 600 sq.m. Villa is surrounded by huge land plot of 5000 sq.m. which is quite unique!
Construction started in 2015 and ended in 2019. In fact there two separate buildings: smaller and larger.
The smaller house consists of a tavern/konoba and an entertainment/gaming room with a billiard table and darts on the ground floor, while upstairs there are two bedrooms and two bathrooms for guests. The tavern serves as an outdoor kitchen that can be closed and air conditioned, which makes it even more pleasant during the hot summer days. The larger house has two levels as well.
On the ground floor of the larger house there is a living room, kitchen with dining area, wellness area with jacuzzi and sauna and fitness room with equipment.The living room is spacious, has a fireplace and direct access to the outdoor terrace.
On the upper floor of the larger house there are four bedrooms and four bathrooms. Technical details:
Oil and gas central heating is installed throughout the house, and the villa is equipped with 11 air conditioners for cooling. Territory:
A large private swimming pool of 72m2 is located on a spacious garden. The yard is landscaped, fenced and a large lawn is adorned with 85 olive trees , and enough parking space for nine cars (!).
The location is quiet and safe and ideal for a vacation or a safe and peaceful stay all year round. Ideal property for a tourist investment or family life. Ref: RE-U-13170 Overall additional expenses borne by the Buyer of real estate in Croatia are around 7% of property cost in total, which includes: property transfer tax (3% of property value), agency/brokerage commission (3%+VAT on commission), advocate fee (cca 1%), notary fee, court registration fee and official certified translation expenses. Agency/brokerage agreement is signed prior to visiting properties. Villa de design intérieur extraordinaire à Fazana/Valbandon cca. A 1 km de la mer dans un cadre paisible.
La superficie totale est de 600 m². La villa est entourée d'un immense terrain de 5000 m². ce qui est assez unique !
La construction a commencé en 2015 et s'est terminée en 2019. En fait il y a deux bâtiments distincts : un plus petit et un plus grand.
La plus petite maison se compose d'une taverne/konoba et d'une salle de divertissement/jeux avec un billard et des fléchettes au rez-de-chaussée, tandis qu'à l'étage, il y a deux chambres et deux salles de bains pour les invités. La taverne fait office de cuisine extérieure qui peut être fermée et climatisée, ce qui la rend encore plus agréable lors des chaudes journées d'été. La plus grande maison a également deux niveaux.
Au rez-de-chaussée de la plus grande maison se trouvent un salon, une cuisine avec coin repas, un espace bien-être avec jacuzzi et sauna et une salle de fitness avec équipement. Le salon est spacieux, dispose d'une cheminée et d'un accès direct à la terrasse extérieure.
À l'étage supérieur de la plus grande maison, il y a quatre chambres et quatre salles de bains. Détails techniques:
Le chauffage central au fioul et au gaz est installé dans toute la maison, et la villa est équipée de 11 climatiseurs pour le refroidissement. Territoire:
Une grande piscine privée de 72m2 est située sur un grand jardin. La cour est paysagée, clôturée et une grande pelouse est ornée de 85 oliviers , et suffisamment d'espace de stationnement pour neuf voitures (!).
L'emplacement est calme et sûr et idéal pour des vacances ou un séjour sûr et paisible toute l'année. Propriété idéale pour un investissement touristique ou une vie de famille. Ref: RE-U-13170 Les frais supplémentaires à payer par l'Acheteur d'un bien immobilier en Croatie sont d'environ 7% du coût total de la propriété: taxe de transfert de titre de propriété (3 % de la valeur de la propriété), commission d'agence immobilière (3% + TVA sur commission), frais d'avocat (cca 1%), frais de notaire, frais d'enregistrement, frais de traduction officielle certifiée. Le contrat de l'agence immobilière doit être signé avant la visite des propriétés.