4.976.957 RON
5 dorm
489 m²
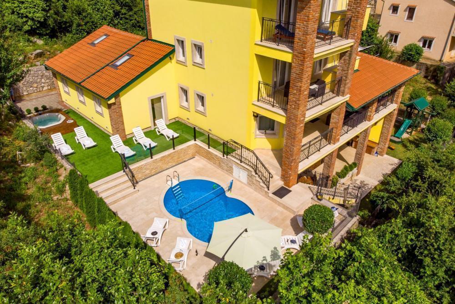
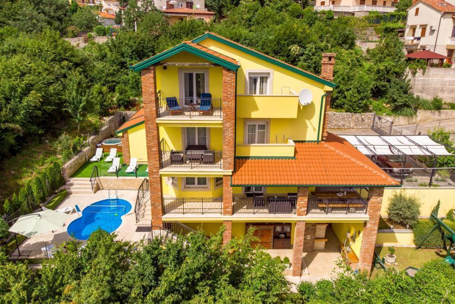
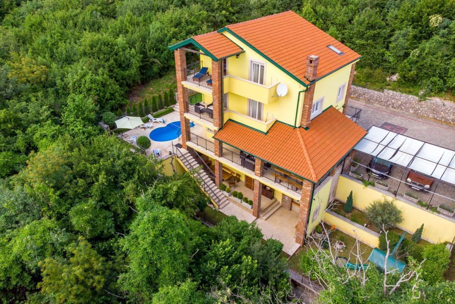
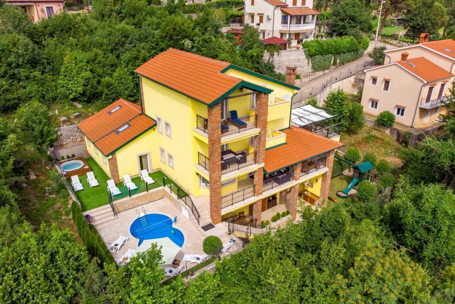
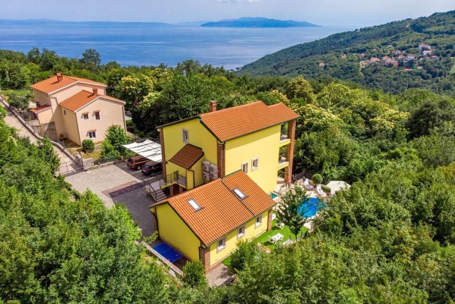
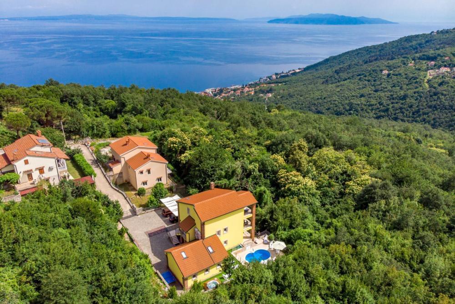
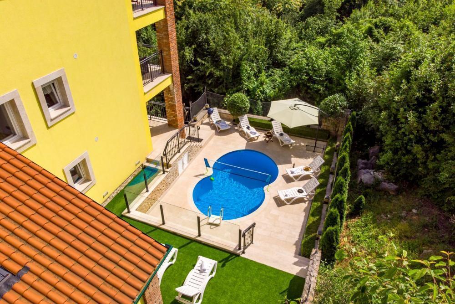
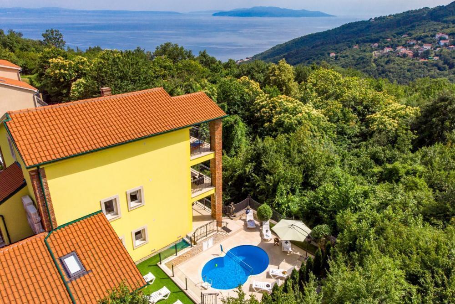
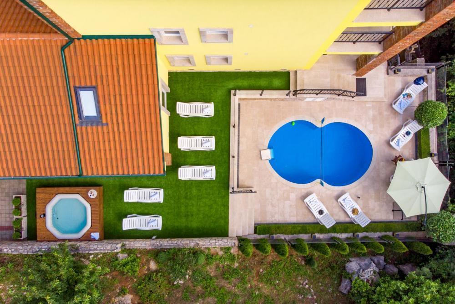
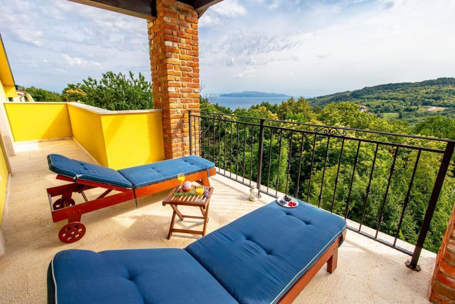
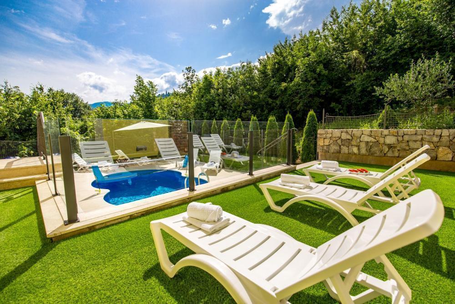
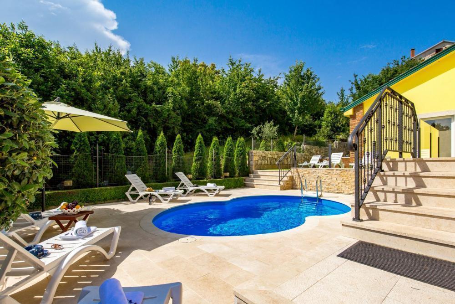
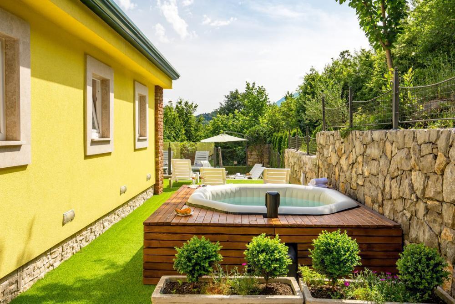
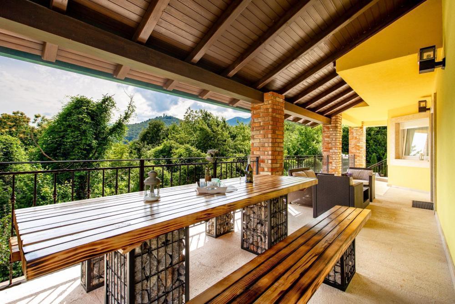
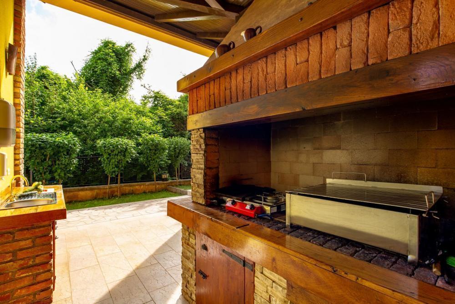
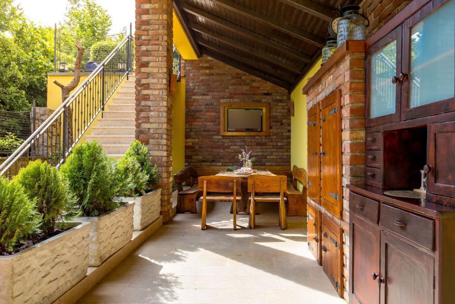
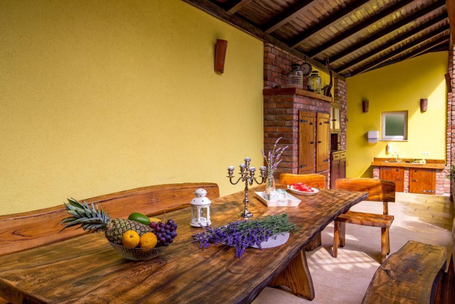
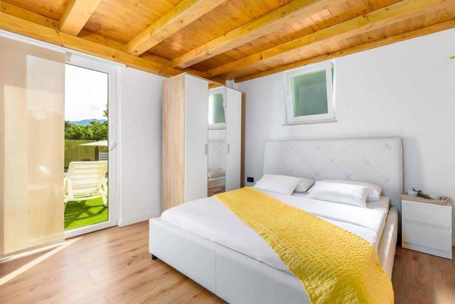
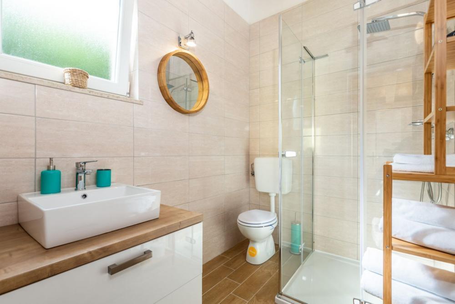
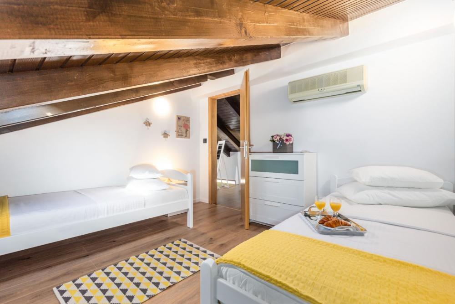
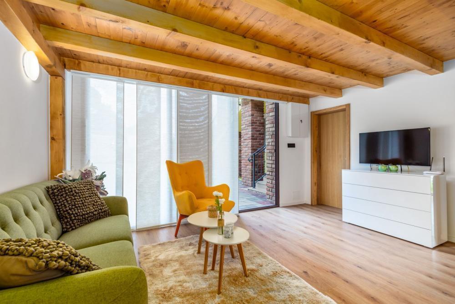
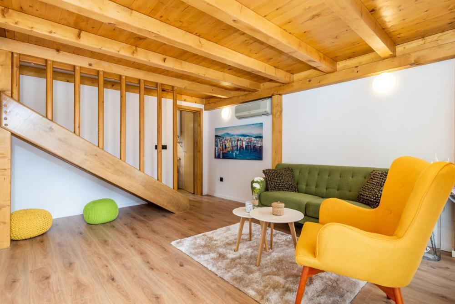
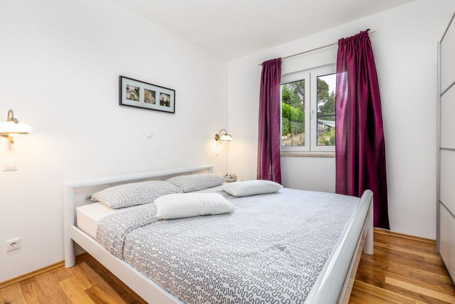
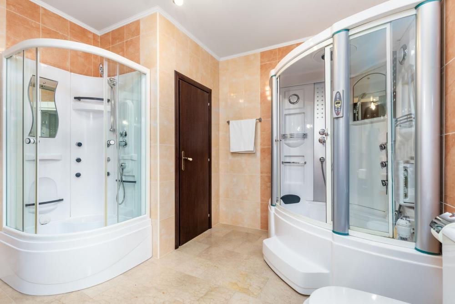
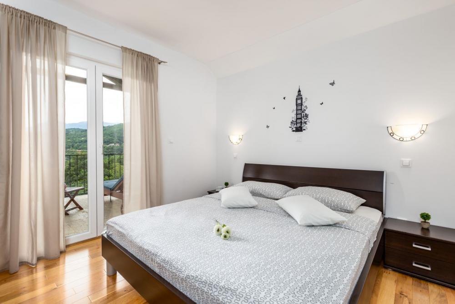
Villa in a new Mediterranean style villa with two residential units, swimming pool, guest house, tavern/konoba and children's playground!
Villa offers two residential units with a total area of 536 m2. It is built on a plot of 790m2. The building is divided into 4 floors: basement, ground floor and two floors.
The basement is organized as a tavern / tavern for socializing with a large covered summer terrace, bathroom, prepared room for wine / tavern with separate entrance/exit to the garden, a larger storage room that can serve as a hobby area, storage for motorcycles, garden supplies. On the same floor there is a children's corner, a beautiful playroom for children, a landscaped lawn.
The ground floor offers a two-bedroom apartment with a larger luxurious living area and access to a spacious covered terrace, with dining area and kitchen and bathroom. The apartment occupies an area of 145m2.
On the ipper 1st and 2nd floor there is a large duplex apartment organized as a four-room apartment with a large living area, with a kitchen with dining area and two bathrooms and two terraces. The apartment occupies an area of 290 m2. The apartments are furnished, decorated with taste and style.
The property is officially categorized for renting and can accomodate up to 22 people in total.The building has central gas central heating, beautiful fireplaces (3), one per floor and air conditioning in the function of heating / cooling.
The kitchens are new with all appliances and appliances and as such are little used.
The apartments are decorated with Brač stone and Istrian kanfanar, first-class ceramics (exclusively on the bathroom walls), quality sanitary ware, oak floor, designer lighting and modern rustic exterior and interior carpentry. Interiors of floors, bars, benches completely in stone. A detached guest house of 112 m2 is designed as a country house with 3 bedrooms, a spacious living area, two bathrooms on the ground floor and a gallery. Property is placed on a fenced, landscaped garden provides peace and intimacy from the neighborhood. Cultivated environment (rosemary, lavender), paved terraces, parking lots, iron fences and planted greenery, laurel, cherry, pine, cypress and other plants make a perfect whole of this beautiful house. The whole territory is fenced and gives complete intimacy to enjoy relaxation and privacy. Ref: RE-U-12252 Overall additional expenses borne by the Buyer of real estate in Croatia are around 7% of property cost in total, which includes: property transfer tax (3% of property value), agency/brokerage commission (3%+VAT on commission), advocate fee (cca 1%), notary fee, court registration fee and official certified translation expenses. Agency/brokerage agreement is signed prior to visiting properties. Vezi mai mult Vezi mai puțin Ganz außergewöhnliche Immobilie in Bregi über Opatija!
Villa in einer neuen Villa im mediterranen Stil mit zwei Wohneinheiten, Swimmingpool, Gästehaus, Taverne/Konoba und Kinderspielplatz!
Villa bietet zwei Wohneinheiten mit einer Gesamtfläche von 536 m2. Es ist auf einem Grundstück von 790m2 gebaut. Das Gebäude ist in 4 Stockwerke unterteilt: Untergeschoss, Erdgeschoss und zwei Stockwerke.
Das Untergeschoss ist als Taverne / Taverne für Geselligkeit organisiert mit einer großen überdachten Sommerterrasse, Badezimmer, vorbereitetem Raum für Wein / Taverne mit separatem Eingang / Ausgang zum Garten, einem größeren Abstellraum, der als Hobbybereich dienen kann, Abstellraum für Motorräder , Gartenbedarf. Auf der gleichen Etage gibt es eine Kinderecke, ein schönes Spielzimmer für Kinder, eine gepflegte Liegewiese.
Das Erdgeschoss bietet eine Zwei-Zimmer-Wohnung mit einem größeren luxuriösen Wohnbereich und Zugang zu einer großzügigen überdachten Terrasse mit Essbereich sowie Küche und Bad. Die Wohnung nimmt eine Fläche von 145m2 ein.
Im oberen 1. und 2. Stock befindet sich eine große Maisonette-Wohnung, organisiert als Vierzimmerwohnung mit einem großen Wohnbereich, mit einer Küche mit Essbereich und zwei Badezimmern und zwei Terrassen. Die Wohnung nimmt eine Fläche von 290 m2 ein. Die Wohnungen sind möbliert, dekoriert mit Geschmack und Stil.
Das Anwesen ist offiziell zur Vermietung kategorisiert und kann insgesamt bis zu 22 Personen beherbergen. Das Gebäude verfügt über eine zentrale Gaszentralheizung, schöne Kamine (3), einer pro Etage und eine Klimaanlage in der Funktion Heizen/Kühlen.
Die Küchen sind neu mit allen Geräten und Geräten und werden als solche wenig benutzt.
Die Apartments sind mit Brač-Stein und istrischem Kanfanar, erstklassiger Keramik (ausschließlich an den Badezimmerwänden), hochwertiger Sanitärkeramik, Eichenboden, Designerbeleuchtung und moderner rustikaler Außen- und Innenschreinerei dekoriert. Innenräume von Fußböden, Bars, Bänken komplett aus Stein. Ein freistehendes Gästehaus von 112 m2 ist als Landhaus mit 3 Schlafzimmern, einem großzügigen Wohnbereich, zwei Badezimmern im Erdgeschoss und einer Galerie konzipiert. Das Anwesen befindet sich auf einem umzäunten, gepflegten Garten, der Ruhe und Intimität von der Nachbarschaft bietet. Kultivierte Umgebung (Rosmarin, Lavendel), gepflasterte Terrassen, Parkplätze, Eisenzäune und bepflanztes Grün, Lorbeer, Kirsche, Kiefer, Zypresse und andere Pflanzen machen dieses schöne Haus zu einem perfekten Ganzen. Das gesamte Gebiet ist eingezäunt und bietet absolute Intimität, um Entspannung und Privatsphäre zu genießen. Ref: RE-U-12252 Die zusätzlichen Kosten, die der Käufer von Immobilien in Kroatien insgesamt trägt, liegen bei ca. 7% der Immobilienkosten. Das schließt ein: Grunderwerbsteuer (3% des Immobilienwerts), Agenturprovision (3% + MwSt. Auf Provision), Anwaltspauschale (ca 1%), Notargebühr, Gerichtsgebühr und amtlich beglaubigte Übersetzungskosten. Maklervertrag mit 3% Provision (+ MwSt) wird vor dem Besuch von Immobilien unterzeichnet. Совершенно необыкновенная недвижимость в Бреги над Опатией!
Вилла в новом вилле в средиземноморском стиле с двумя жилыми единицами, бассейном, гостевым домом, таверной/конобой и детской площадкой!
Вилла предлагает два жилых блока общей площадью 536 м2. Он построен на участке площадью 790 м2. Здание разделено на 4 этажа: цокольный, цокольный и два этажа.
Цокольный этаж организован как таверна/таверна для общения с большой крытой летней террасой, санузлом, подготовленным помещением для вина/таверны с отдельным входом/выходом в сад, большей кладовой, которая может служить местом для хобби, хранилищем для мотоциклов , садовые принадлежности. На этом же этаже есть детский уголок, красивая игровая комната для детей, ухоженный газон.
На первом этаже расположены апартаменты с двумя спальнями, большой роскошной гостиной и выходом на просторную крытую террасу с обеденной зоной, кухней и ванной комнатой. Квартира занимает площадь 145м2.
На втором и втором этажах расположены большие двухуровневые апартаменты, организованные как четырехкомнатные апартаменты с большой гостиной, кухней со столовой, двумя ванными комнатами и двумя террасами. Квартира занимает площадь 290 м2. Квартиры меблированы, оформлены со вкусом и стилем.
Недвижимость официально предназначена для сдачи в аренду и может вместить до 22 человек. В здании центральное газовое отопление, красивые камины (3), по одному на этаже и кондиционер в функции обогрева/охлаждения.
Кухни новые со всей техникой и бытовыми приборами и как таковые мало используются.
Квартиры отделаны брачским камнем и истрийским канфанаром, первоклассной керамикой (исключительно на стенах ванной комнаты), качественной сантехникой, дубовым полом, дизайнерским освещением и современной деревенской внешней и внутренней столяркой. Интерьеры полов, баров, скамеек полностью из камня. Отдельностоящий гостевой дом площадью 112 м2 спроектирован как загородный дом с 3 спальнями, просторной гостиной, двумя ванными комнатами на первом этаже и галереей. Недвижимость находится в огороженном, благоустроенном саду, обеспечивающем тишину и уединение от соседей. Окультуренная среда (розмарин, лаванда), мощеные террасы, автостоянки, железные заборы и озеленение, лавр, вишня, сосна, кипарис и другие растения составляют идеальное целое этого красивого дома. Вся территория огорожена и дает полную близость для наслаждения отдыхом и уединением. Ref: RE-U-12252 При покупке недвижимости в Хорватии покупатель несет дополнительные расходы около 7% от цены купли-продажи: налог на переход права собственности (3% от стоимости недвижимости), агентская комиссия (3% + НДС), гонорар адвоката (ок. 1%), нотариальная пошлина, судебная пошлина, оплата услуг сертифицированного переводчика. Подписание Агентского соглашения (на 3% комиссии + НДС) предшествует показу объектов. Quite extraordinary property in Bregi over Opatija!
Villa in a new Mediterranean style villa with two residential units, swimming pool, guest house, tavern/konoba and children's playground!
Villa offers two residential units with a total area of 536 m2. It is built on a plot of 790m2. The building is divided into 4 floors: basement, ground floor and two floors.
The basement is organized as a tavern / tavern for socializing with a large covered summer terrace, bathroom, prepared room for wine / tavern with separate entrance/exit to the garden, a larger storage room that can serve as a hobby area, storage for motorcycles, garden supplies. On the same floor there is a children's corner, a beautiful playroom for children, a landscaped lawn.
The ground floor offers a two-bedroom apartment with a larger luxurious living area and access to a spacious covered terrace, with dining area and kitchen and bathroom. The apartment occupies an area of 145m2.
On the ipper 1st and 2nd floor there is a large duplex apartment organized as a four-room apartment with a large living area, with a kitchen with dining area and two bathrooms and two terraces. The apartment occupies an area of 290 m2. The apartments are furnished, decorated with taste and style.
The property is officially categorized for renting and can accomodate up to 22 people in total.The building has central gas central heating, beautiful fireplaces (3), one per floor and air conditioning in the function of heating / cooling.
The kitchens are new with all appliances and appliances and as such are little used.
The apartments are decorated with Brač stone and Istrian kanfanar, first-class ceramics (exclusively on the bathroom walls), quality sanitary ware, oak floor, designer lighting and modern rustic exterior and interior carpentry. Interiors of floors, bars, benches completely in stone. A detached guest house of 112 m2 is designed as a country house with 3 bedrooms, a spacious living area, two bathrooms on the ground floor and a gallery. Property is placed on a fenced, landscaped garden provides peace and intimacy from the neighborhood. Cultivated environment (rosemary, lavender), paved terraces, parking lots, iron fences and planted greenery, laurel, cherry, pine, cypress and other plants make a perfect whole of this beautiful house. The whole territory is fenced and gives complete intimacy to enjoy relaxation and privacy. Ref: RE-U-12252 Overall additional expenses borne by the Buyer of real estate in Croatia are around 7% of property cost in total, which includes: property transfer tax (3% of property value), agency/brokerage commission (3%+VAT on commission), advocate fee (cca 1%), notary fee, court registration fee and official certified translation expenses. Agency/brokerage agreement is signed prior to visiting properties. Propriété tout à fait extraordinaire à Bregi sur Opatija !
Villa dans une nouvelle villa de style méditerranéen avec deux unités résidentielles, piscine, maison d'hôtes, taverne/konoba et aire de jeux pour enfants !
Villa propose deux unités résidentielles d'une superficie totale de 536 m2. Il est construit sur un terrain de 790m2. Le bâtiment est divisé en 4 étages : sous-sol, rez-de-chaussée et deux étages.
Le sous-sol est organisé comme une taverne / taverne pour socialiser avec une grande terrasse d'été couverte, salle de bain, salle préparée pour le vin / taverne avec entrée/sortie séparée sur le jardin, une plus grande pièce de stockage pouvant servir de zone de loisirs, stockage pour les motos , fournitures de jardin. Au même étage il y a un coin enfants, une belle salle de jeux pour enfants, une pelouse paysagée.
Le rez-de-chaussée offre un appartement de deux chambres avec un plus grand salon luxueux et un accès à une spacieuse terrasse couverte, avec coin repas, cuisine et salle de bain. L'appartement occupe une superficie de 145m2.
Au 1er et 2ème étage se trouve un grand appartement en duplex organisé comme un appartement de quatre pièces avec un grand salon, une cuisine avec coin repas et deux salles de bains et deux terrasses. L'appartement occupe une superficie de 290 m2. Les appartements sont meublés, décorés avec goût et style.
La propriété est officiellement classée pour la location et peut accueillir jusqu'à 22 personnes au total. Le bâtiment dispose d'un chauffage central au gaz, de belles cheminées (3), une par étage et de la climatisation en fonction de chauffage / refroidissement.
Les cuisines sont neuves avec tous les appareils électroménagers et en tant que telles sont peu utilisées.
Les appartements sont décorés avec de la pierre de Brač et du kanfanar d'Istrie, de la céramique de première classe (exclusivement sur les murs de la salle de bain), des sanitaires de qualité, du parquet en chêne, un éclairage design et une menuiserie extérieure et intérieure rustique moderne. Intérieurs de sols, bars, bancs entièrement en pierre. Une maison d'amis indépendante de 112 m2 est conçue comme une maison de campagne avec 3 chambres, un salon spacieux, deux salles de bains au rez-de-chaussée et une galerie. La propriété est placée sur un terrain clôturé et paysager offre calme et intimité du voisinage. Environnement cultivé (romarin, lavande), terrasses dallées, parkings, clôtures en fer et verdure plantée, lauriers, cerisiers, pins, cyprès et autres plantes font un ensemble parfait de cette belle maison. L'ensemble du territoire est clôturé et offre une intimité totale pour profiter de la détente et de l'intimité. Ref: RE-U-12252 Les frais supplémentaires à payer par l'Acheteur d'un bien immobilier en Croatie sont d'environ 7% du coût total de la propriété: taxe de transfert de titre de propriété (3 % de la valeur de la propriété), commission d'agence immobilière (3% + TVA sur commission), frais d'avocat (cca 1%), frais de notaire, frais d'enregistrement, frais de traduction officielle certifiée. Le contrat de l'agence immobilière doit être signé avant la visite des propriétés.