9.451.705 RON
4 dorm
240 m²
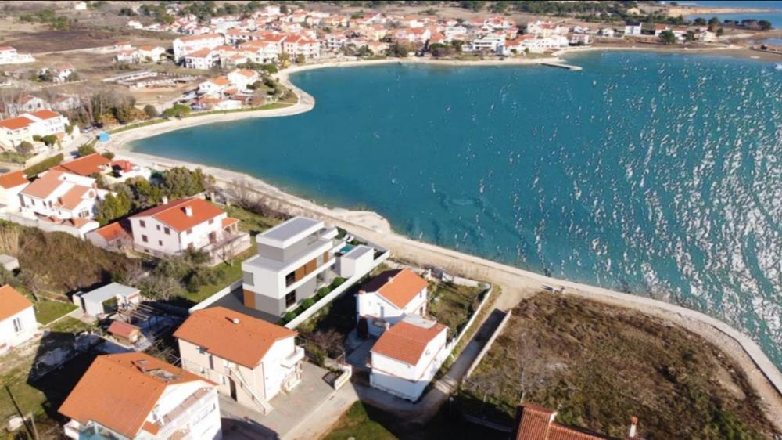
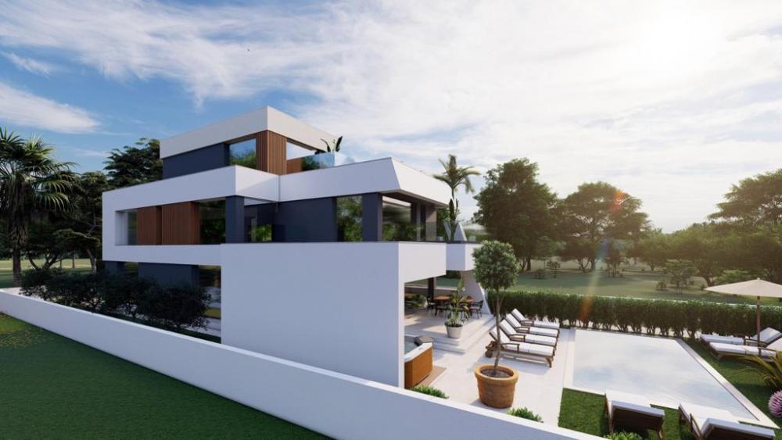
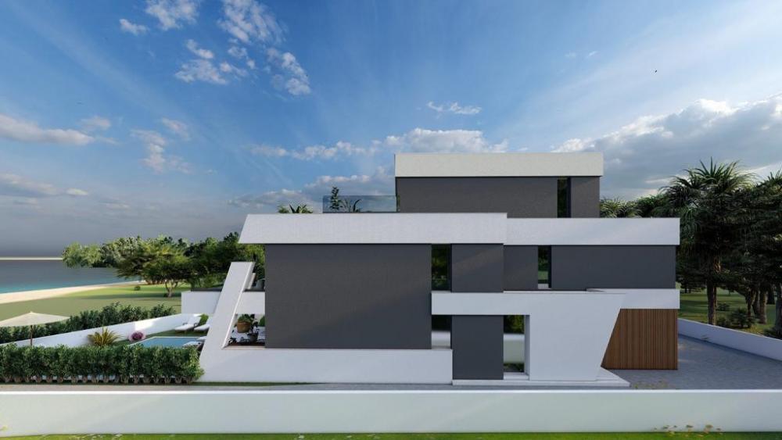
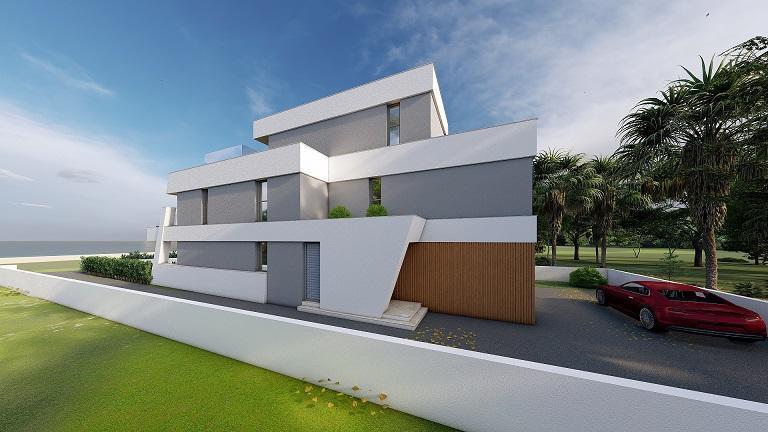
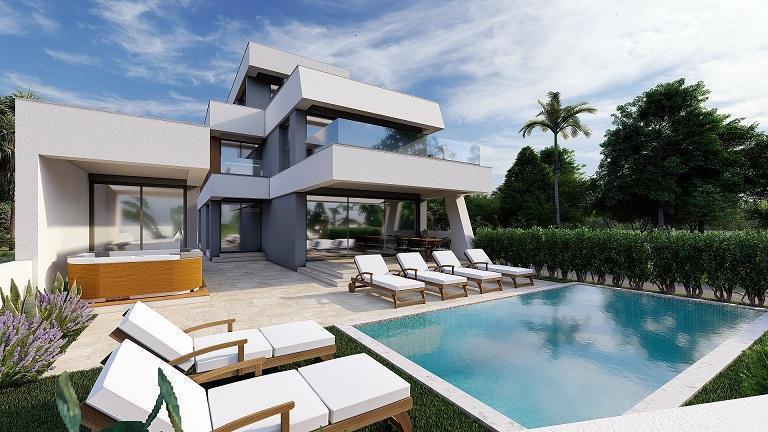
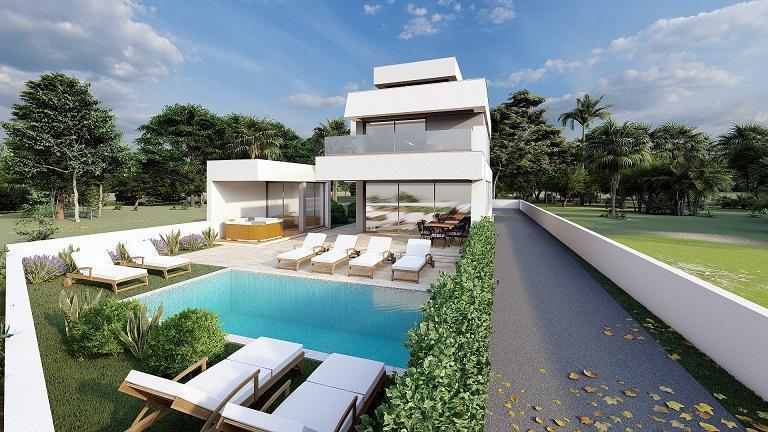
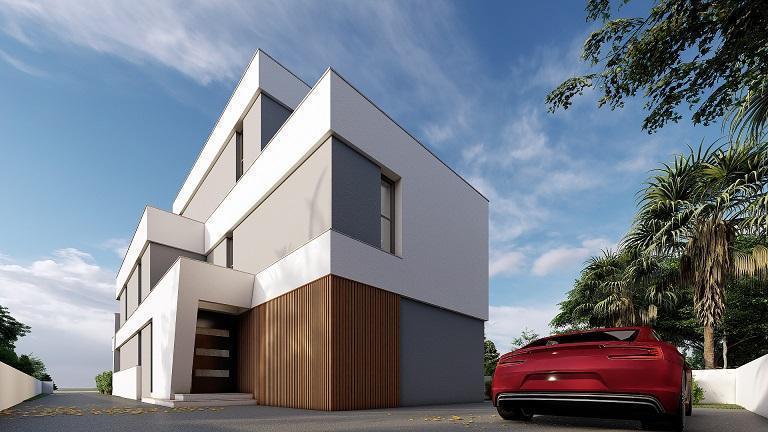
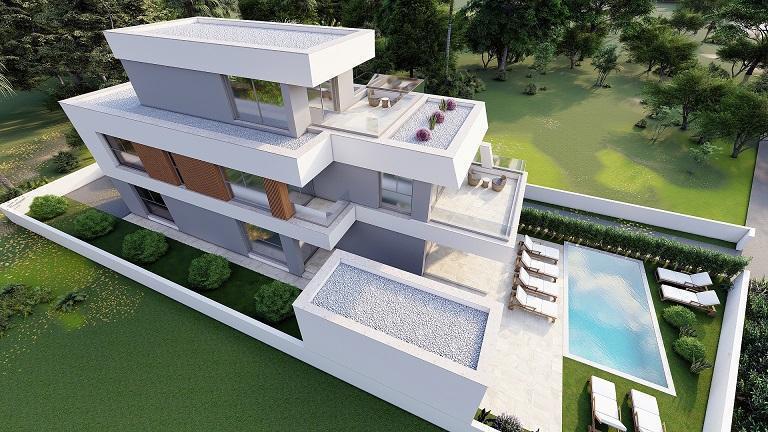
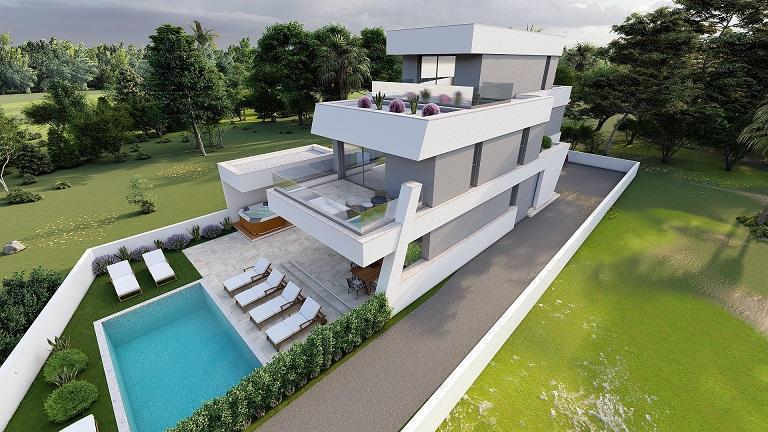
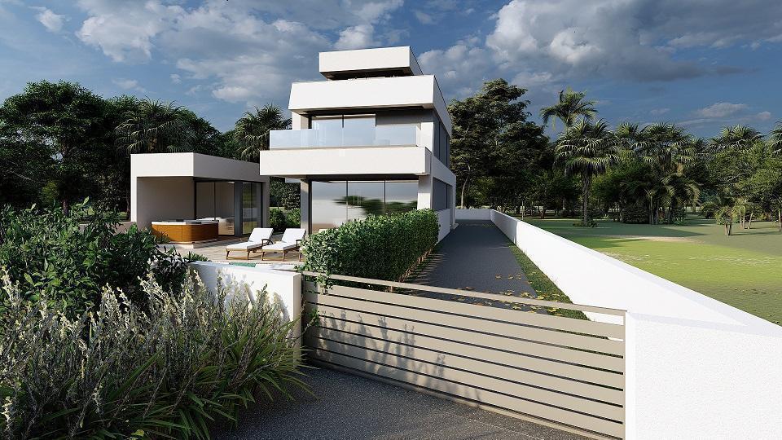
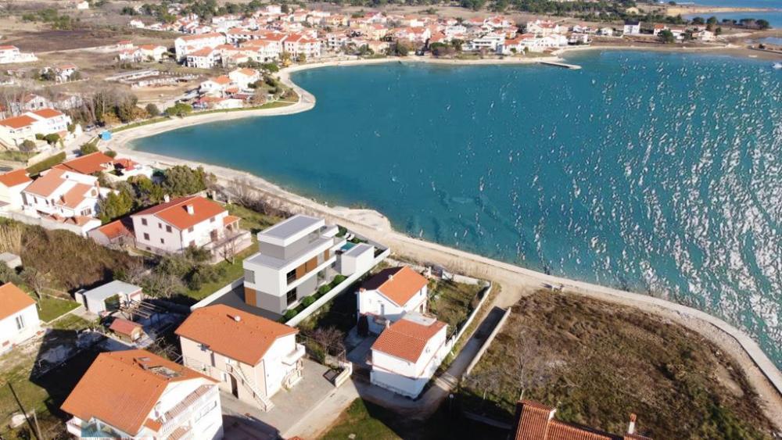
Villa benefits fantastic modern architecture and amazing sea views! The villa will be finished in a contemporary style at the beginning of 2023, is fully air-conditioned, and provides accommodation for a maximum of 8 people.
Total area of the villa will be 273 sq.m.
It will consist of the ground floor, 1st, and 2nd floor, where you will have enough space for rest, and a special convenience is that you can enjoy the view of the calm and clear sea while drinking delicious cocktails from the two terraces, where there is seating. On the ground floor, there is a living room that includes a corner sofa, two-seater, coffee table, and TV, and there is also a modern and fully equipped kitchen where you can easily prepare meals for the whole family, and it also includes a bar with 3 bar stools. In the dining room, there is a dining table with 8 seats. There is also a game room on the ground floor in the project, where you can have fun playing billiards, and the youngest will be delighted by the PlayStation game console.
On the 1st floor you will find 3 bedrooms with double beds and associated en suite bathrooms with showers, and on the 2nd floor, there is another bedroom with a double bed, which also has an en suite bathroom with a shower and bathtub. The outdoor terrace will be the place where you will feel like royalty enjoying the swimming pool, next to which there is a sun deck with 8 sunbeds, a romantic jacuzzi, and a covered seating area.
You can also use the outdoor charcoal or wood grill, and you will try the prepared dishes on the outdoor dining table for 8 people.
The courtyard of the villa is completely fenced and offers private parking spaces.
Construction details:
– Twix Teak facades
- Lift-sliding panodamic windows, triple glass
- 1st class parquet
- heating and colling with Multi split air-water system
- floor heating
- electric car charger
- security cameras The garden will get barbecue, outdoor dining zone, jaccuzi, heated swimming pool of 33 m2. Ref: D-72144 Overall additional expenses borne by the Buyer of real estate in Croatia are around 7% of property cost in total, which includes: property transfer tax (3% of property value), agency/brokerage commission (3%+VAT on commission), advocate fee (cca 1%), notary fee, court registration fee and official certified translation expenses. Agency/brokerage agreement is signed prior to visiting properties. Vezi mai mult Vezi mai puțin Diese luxuriöse High-Tech-Villa befindet sich in Dalmatien, in Privlaka, in der ersten Reihe zum Meer!
Die Villa profitiert von einer fantastischen modernen Architektur und einem atemberaubenden Meerblick! Die Villa wird Anfang 2023 im modernen Stil fertiggestellt, ist voll klimatisiert und bietet Platz für maximal 8 Personen.
Die Gesamtfläche der Villa beträgt 273 qm.
Es wird aus Erdgeschoss, 1. und 2. Stock bestehen, wo Sie genügend Platz zum Ausruhen haben werden, und ein besonderer Komfort ist, dass Sie den Blick auf das ruhige und klare Meer genießen können, während Sie köstliche Cocktails von den beiden Terrassen trinken, wo Es gibt Sitzgelegenheiten. Im Erdgeschoss gibt es ein Wohnzimmer mit Ecksofa, Zweisitzer, Couchtisch und Fernseher sowie eine moderne und voll ausgestattete Küche, in der Sie problemlos Mahlzeiten für die ganze Familie zubereiten können beinhaltet eine Bar mit 3 Barhockern. Im Esszimmer gibt es einen Esstisch mit 8 Sitzplätzen. Im Erdgeschoss des Projekts gibt es auch ein Spielzimmer, in dem Sie sich beim Billard vergnügen können, und die Jüngsten werden von der PlayStation-Spielkonsole begeistert sein.
Auf der 1. Etage befinden sich 3 Schlafzimmer mit Doppelbetten und dazugehörigen Bädern en Suite mit Duschen, und auf der 2. Etage befindet sich ein weiteres Schlafzimmer mit einem Doppelbett, das ebenfalls über ein Bad en Suite mit Dusche und Badewanne verfügt. Die Außenterrasse wird der Ort sein, an dem Sie sich wie ein König fühlen werden, wenn Sie den Swimmingpool genießen, neben dem sich ein Sonnendeck mit 8 Sonnenliegen, einem romantischen Whirlpool und einem überdachten Sitzbereich befindet.
Sie können auch den Holzkohle- oder Holzgrill im Freien nutzen und die zubereiteten Gerichte am Esstisch für 8 Personen im Freien probieren.
Der Innenhof der Villa ist komplett eingezäunt und bietet private Parkplätze. Konstruktionsdetails:
– Twix Teak-Fassaden
- Hebe-Schiebe-Panoramafenster, Dreifachverglasung
- Erstklassiges Parkett
- Heizen und Kühlen mit Multi-Split-Luft-Wasser-System
- Fußbodenheizung
- Ladegerät für Elektroautos
- Sicherheitskameras Der Garten wird Grill, Essbereich im Freien, Jacuzzi, beheiztes Schwimmbad von 33 m2 bekommen. Ref: D-72144 Die zusätzlichen Kosten, die der Käufer von Immobilien in Kroatien insgesamt trägt, liegen bei ca. 7% der Immobilienkosten. Das schließt ein: Grunderwerbsteuer (3% des Immobilienwerts), Agenturprovision (3% + MwSt. Auf Provision), Anwaltspauschale (ca 1%), Notargebühr, Gerichtsgebühr und amtlich beglaubigte Übersetzungskosten. Maklervertrag mit 3% Provision (+ MwSt) wird vor dem Besuch von Immobilien unterzeichnet. Эта роскошная высокотехнологичная вилла расположена в Далмации, в Привлаке, на первой линии от моря!
Вилла имеет фантастическую современную архитектуру и потрясающий вид на море! Вилла будет закончена в современном стиле в начале 2023 года, полностью кондиционирована и рассчитана на размещение до 8 человек.
Общая площадь виллы составит 273 кв.м.
Он будет состоять из цокольного, 1-го и 2-го этажей, где у вас будет достаточно места для отдыха, а особое удобство в том, что вы сможете наслаждаться видом на спокойное и чистое море, попивая вкусные коктейли с двух террас, где есть сидячие места. На первом этаже расположена гостиная с угловым диваном, двухместным диваном, журнальным столиком и телевизором, а также современная и полностью оборудованная кухня, где можно легко приготовить еду для всей семьи, а также включает в себя бар с 3 барными стульями. В столовой стоит обеденный стол на 8 посадочных мест. Также в проекте есть игровая комната на первом этаже, где можно весело провести время за игрой в бильярд, а самых маленьких обрадует игровая приставка PlayStation.
На 1-м этаже вы найдете 3 спальни с двуспальными кроватями и ванными комнатами с душем, а на 2-м этаже есть еще одна спальня с двуспальной кроватью, которая также имеет ванную комнату с душем и ванной. Открытая терраса станет местом, где вы почувствуете себя королевой, наслаждаясь бассейном, рядом с которым находится солярий с 8 шезлонгами, романтическое джакузи и крытая зона отдыха.
Вы также можете воспользоваться уличным угольным или дровяным грилем, а попробовать приготовленные блюда вы сможете за обеденным столом на открытом воздухе на 8 человек.
Двор виллы полностью огорожен и предлагает частные парковочные места. Детали конструкции:
– Фасады из тикового дерева Twix
- Подъемно-раздвижные панорамные окна, тройное остекление
- паркет 1 класса
- отопление и охлаждение с помощью мульти сплит воздушно-водяной системы
- теплый пол
- зарядное устройство для электромобиля
- камеры наблюдения В саду будет барбекю, открытая обеденная зона, джакузи, бассейн с подогревом 33 м2. Ref: D-72144 При покупке недвижимости в Хорватии покупатель несет дополнительные расходы около 7% от цены купли-продажи: налог на переход права собственности (3% от стоимости недвижимости), агентская комиссия (3% + НДС), гонорар адвоката (ок. 1%), нотариальная пошлина, судебная пошлина, оплата услуг сертифицированного переводчика. Подписание Агентского соглашения (на 3% комиссии + НДС) предшествует показу объектов. This luxury high-tech villa is located in Dalmatia, in Privlaka, on the first row to the sea!
Villa benefits fantastic modern architecture and amazing sea views! The villa will be finished in a contemporary style at the beginning of 2023, is fully air-conditioned, and provides accommodation for a maximum of 8 people.
Total area of the villa will be 273 sq.m.
It will consist of the ground floor, 1st, and 2nd floor, where you will have enough space for rest, and a special convenience is that you can enjoy the view of the calm and clear sea while drinking delicious cocktails from the two terraces, where there is seating. On the ground floor, there is a living room that includes a corner sofa, two-seater, coffee table, and TV, and there is also a modern and fully equipped kitchen where you can easily prepare meals for the whole family, and it also includes a bar with 3 bar stools. In the dining room, there is a dining table with 8 seats. There is also a game room on the ground floor in the project, where you can have fun playing billiards, and the youngest will be delighted by the PlayStation game console.
On the 1st floor you will find 3 bedrooms with double beds and associated en suite bathrooms with showers, and on the 2nd floor, there is another bedroom with a double bed, which also has an en suite bathroom with a shower and bathtub. The outdoor terrace will be the place where you will feel like royalty enjoying the swimming pool, next to which there is a sun deck with 8 sunbeds, a romantic jacuzzi, and a covered seating area.
You can also use the outdoor charcoal or wood grill, and you will try the prepared dishes on the outdoor dining table for 8 people.
The courtyard of the villa is completely fenced and offers private parking spaces.
Construction details:
– Twix Teak facades
- Lift-sliding panodamic windows, triple glass
- 1st class parquet
- heating and colling with Multi split air-water system
- floor heating
- electric car charger
- security cameras The garden will get barbecue, outdoor dining zone, jaccuzi, heated swimming pool of 33 m2. Ref: D-72144 Overall additional expenses borne by the Buyer of real estate in Croatia are around 7% of property cost in total, which includes: property transfer tax (3% of property value), agency/brokerage commission (3%+VAT on commission), advocate fee (cca 1%), notary fee, court registration fee and official certified translation expenses. Agency/brokerage agreement is signed prior to visiting properties. Cette luxueuse villa high-tech est située en Dalmatie, à Privlaka, au premier rang de la mer !
La villa bénéficie d'une architecture moderne fantastique et d'une vue imprenable sur la mer! La villa sera terminée dans un style contemporain début 2023, est entièrement climatisée et peut accueillir un maximum de 8 personnes.
La superficie totale de la villa sera de 273 m².
Il se composera du rez-de-chaussée, du 1er et du 2ème étage, où vous aurez suffisamment d'espace pour vous reposer, et une commodité particulière est que vous pourrez profiter de la vue sur la mer calme et claire tout en buvant de délicieux cocktails depuis les deux terrasses, où il y a des sièges. Au rez-de-chaussée, il y a un salon qui comprend un canapé d'angle, deux places, une table basse et une télévision, et il y a aussi une cuisine moderne et entièrement équipée où vous pourrez facilement préparer des repas pour toute la famille, et il comprend un bar avec 3 tabourets de bar. Dans la salle à manger, il y a une table à manger avec 8 sièges. Il y a aussi une salle de jeux au rez-de-chaussée du projet, où vous pourrez vous amuser en jouant au billard, et les plus jeunes seront ravis par la console de jeu PlayStation.
Au 1er étage, vous trouverez 3 chambres avec lits doubles et salles de bains attenantes avec douches, et au 2ème étage, il y a une autre chambre avec un lit double, qui dispose également d'une salle de bains attenante avec douche et baignoire. La terrasse extérieure sera l'endroit où vous vous sentirez comme des rois en profitant de la piscine, à côté de laquelle se trouvent une terrasse ensoleillée avec 8 transats, un jacuzzi romantique et un coin salon couvert.
Vous pourrez également utiliser le barbecue extérieur au charbon de bois ou au bois, et vous dégusterez les plats préparés sur la table à manger extérieure pour 8 personnes.
La cour de la villa est entièrement clôturée et offre des places de parking privatives. Détails de construction :
– Façades Twix Teck
- Fenêtres panoramiques levantes-coulissantes, triple vitrage
- Parquet de 1ère classe
- chauffage et refroidissement avec système air-eau multi-split
- chauffage au sol
- chargeur de voiture électrique
- des caméras de sécurité Le jardin sera équipé d'un barbecue, d'un coin repas extérieur, d'un jaccuzi, d'une piscine chauffée de 33 m2. Ref: D-72144 Les frais supplémentaires à payer par l'Acheteur d'un bien immobilier en Croatie sont d'environ 7% du coût total de la propriété: taxe de transfert de titre de propriété (3 % de la valeur de la propriété), commission d'agence immobilière (3% + TVA sur commission), frais d'avocat (cca 1%), frais de notaire, frais d'enregistrement, frais de traduction officielle certifiée. Le contrat de l'agence immobilière doit être signé avant la visite des propriétés.