7.220.078 RON
FOTOGRAFIILE SE ÎNCARCĂ...
Apartament & Condominiu (De vânzare)
Referință:
ZLWS-T657
/ d-71824
Referință:
ZLWS-T657
Țară:
HR
Oraș:
Zadar
Categorie:
Proprietate rezidențială
Tipul listării:
De vânzare
Tipul proprietății:
Apartament & Condominiu
Dimensiuni proprietate:
236 m²
Dimensiuni teren:
640 m²
Dormitoare:
3
Băi:
4
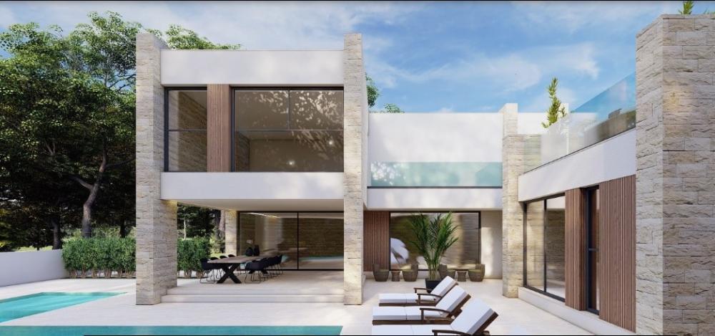
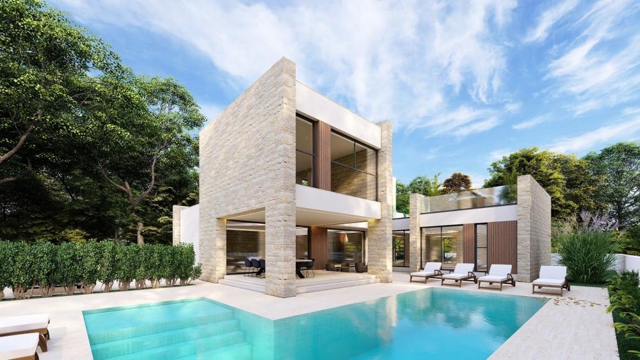
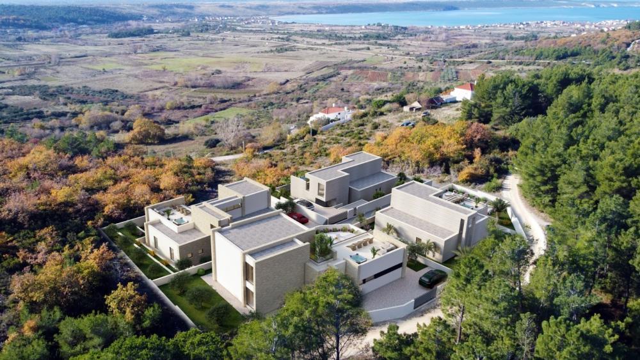
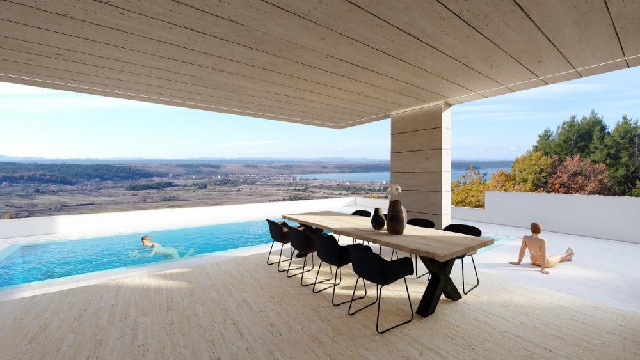
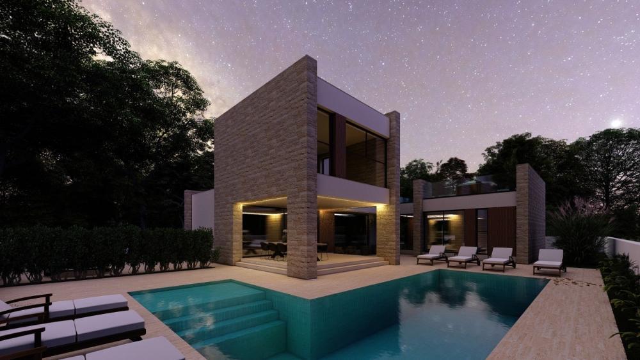
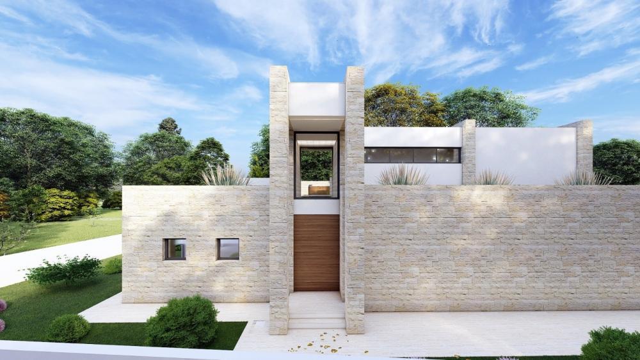
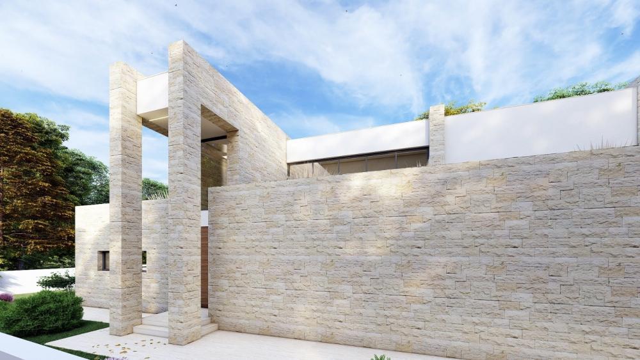
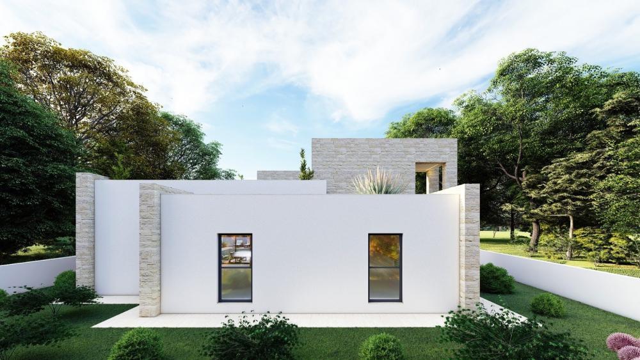
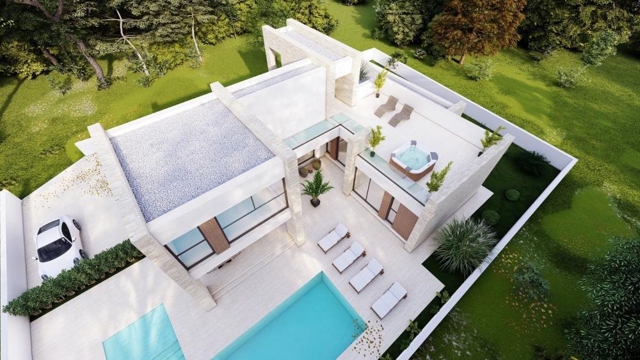
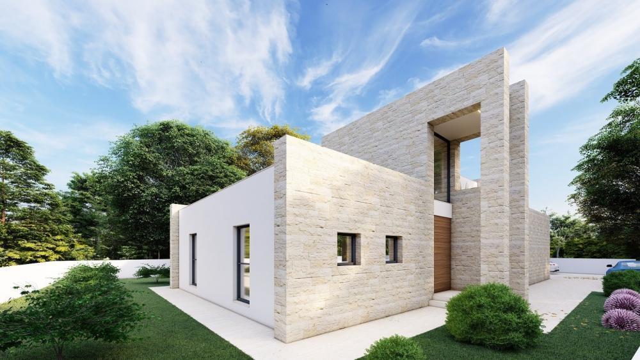
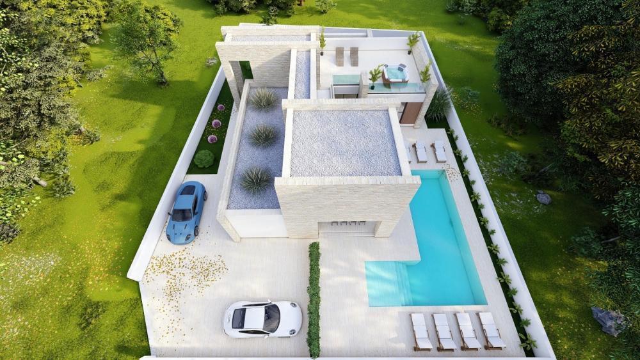

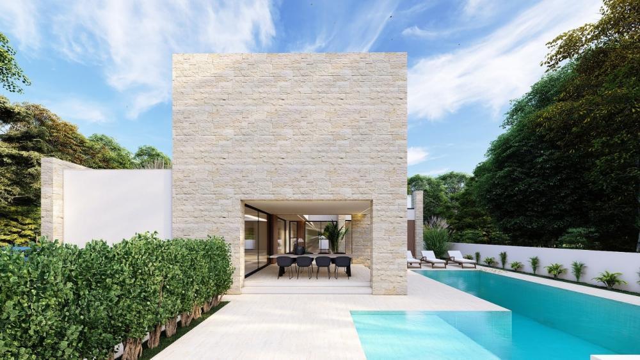
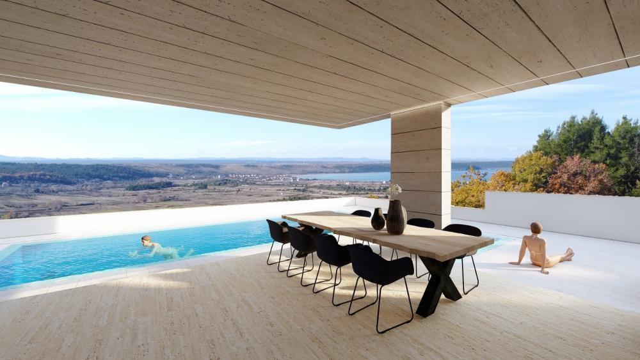
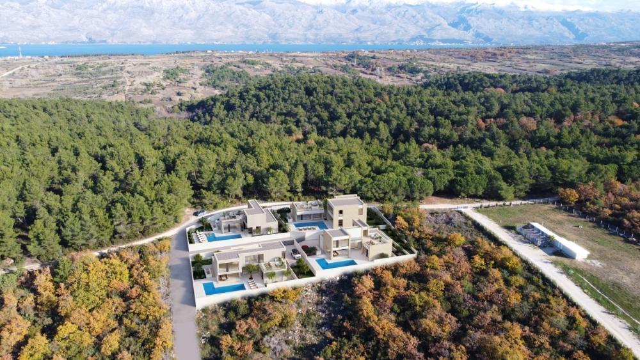
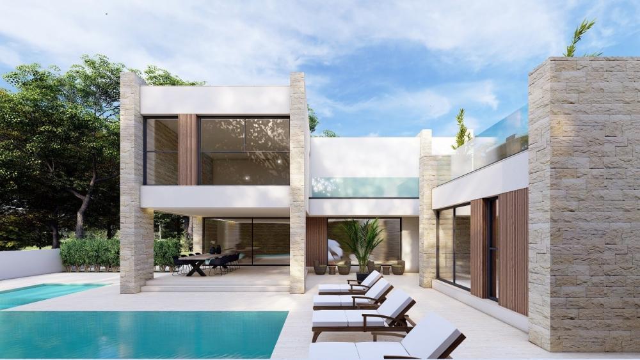
Each of the villas with an area of cca. 230-240 sq.m. is placed in height so as to provide a view of the sea, and the naturally high slope of the terrain also contributes to this.
Land plots are from 640m2 to 740m2.This sample villa has a surface of 236 sq.m.
The houses consist of ground floor and first floor.
The ground floor has a living room and dining room, modern kitchen, covered terrace, laundry room, guest toilet and 2 spacious bedrooms, each with its own bathroom and wardrobe. Internal staircase in glass design leads to the upper floor.
On the upper floor is the master bedroom with private bathroom and dressing room and a roof terrace with jacuzzi with a beautiful sea view. In the garden there will be heated infinity pools of 48m2, outdoor barbecue, relaxation area and prepared sauna connections.
A special feature are the high-quality materials used in construction.
The entire facade is lined with Roman travertine of the first class, the inner part with tiles 60×120 cm Memento travertine and the outer part with Paladiano travertine.
The entire salon is equipped with underfloor heating powered by a heat pump.
Each room has a Mitsubishi inverter air conditioner.
There is also a connection to the chimney.
Aluminum windows and floor-to-ceiling sliding doors are in anthracite.
Each villa will have a complete Smart-Home-System operated via smartphone, video surveillance, charging station for electric vehicles, electric Gate, natural eco materials, wrought iron fences, 3 parking spaces and much more.
The garden is richly planted with palm trees and olive trees that provide a Mediterranean feel, and the lawn has an automatic irrigation system.
High exterior walls ensure privacy.
At the customer’s request, the interior can be designed in collaboration with an interior designer.
Price has to be determined in each particular case.
Iy is supposed to be over 800 000 eur. Ref: D-71824 Overall additional expenses borne by the Buyer of real estate in Croatia are around 7% of property cost in total, which includes: property transfer tax (3% of property value), agency/brokerage commission (3%+VAT on commission), advocate fee (cca 1%), notary fee, court registration fee and official certified translation expenses. Agency/brokerage agreement is signed prior to visiting properties. Vezi mai mult Vezi mai puțin Der Komplex von 12 Luxusvillen mit offenem Meerblick in der Nähe von Zadar, ca. 1 km vom Meer entfernt!
Jede der Villen mit einer Fläche von cca. 230-240 qm ist in der Höhe platziert, um einen Blick auf das Meer zu ermöglichen, und die natürlich hohe Neigung des Geländes trägt ebenfalls dazu bei.
Grundstücke sind von 640m2 bis 740m2 groß. Diese Beispielvilla hat eine Fläche von 236 qm.
Die Häuser bestehen aus Erdgeschoss und Obergeschoss.
Das Erdgeschoss verfügt über ein Wohn- und Esszimmer, eine moderne Küche, eine überdachte Terrasse, eine Waschküche, ein Gäste-WC und 2 geräumige Schlafzimmer, jedes mit eigenem Bad und Kleiderschrank. Innentreppe in Glasausführung führt ins Obergeschoss.
Auf der oberen Etage befindet sich das Hauptschlafzimmer mit eigenem Bad und Ankleideraum sowie eine Dachterrasse mit Jacuzzi mit wunderschönem Meerblick. Im Garten gibt es beheizte Infinity-Pools von 48m2, Außengrill, Ruhebereich und vorbereitete Saunaanschlüsse.
Eine Besonderheit sind die beim Bau verwendeten hochwertigen Materialien.
Die gesamte Fassade ist mit römischem Travertin erster Klasse verkleidet, der innere Teil mit Fliesen 60×120 cm Memento-Travertin und der äußere Teil mit Paladiano-Travertin.
Der gesamte Salon ist mit einer Fußbodenheizung ausgestattet, die von einer Wärmepumpe angetrieben wird.
Jedes Zimmer verfügt über eine Inverter-Klimaanlage von Mitsubishi.
Es gibt auch eine Verbindung zum Schornstein.
Aluminiumfenster und bodentiefe Schiebetüren sind in Anthrazit gehalten.
Jede Villa verfügt über ein komplettes Smart-Home-System, das per Smartphone bedient wird, Videoüberwachung, Ladestation für Elektrofahrzeuge, elektrisches Tor, natürliche Öko-Materialien, schmiedeeiserne Zäune, 3 Parkplätze und vieles mehr.
Der Garten ist reich bepflanzt mit Palmen und Olivenbäumen, die ein mediterranes Flair vermitteln, und der Rasen verfügt über ein automatisches Bewässerungssystem.
Hohe Außenwände sorgen für Privatsphäre.
Auf Kundenwunsch kann der Innenraum in Zusammenarbeit mit einem Innenarchitekten gestaltet werden.
Der Preis muss im Einzelfall ermittelt werden.
Iy soll bei über 800 000 eur liegen. Ref: D-71824 Die zusätzlichen Kosten, die der Käufer von Immobilien in Kroatien insgesamt trägt, liegen bei ca. 7% der Immobilienkosten. Das schließt ein: Grunderwerbsteuer (3% des Immobilienwerts), Agenturprovision (3% + MwSt. Auf Provision), Anwaltspauschale (ca 1%), Notargebühr, Gerichtsgebühr und amtlich beglaubigte Übersetzungskosten. Maklervertrag mit 3% Provision (+ MwSt) wird vor dem Besuch von Immobilien unterzeichnet. Комплекс из 12 роскошных вилл с открытым видом на море недалеко от Задара, примерно в 1 км от моря!
Каждая из вилл площадью ок. 230-240 кв.м. расположен по высоте так, чтобы обеспечить вид на море, этому же способствует и естественный высокий уклон местности.
Земельные участки от 640м2 до 740м2. Этот образец виллы имеет площадь 236 кв.м.
Дома состоят из цокольного этажа и первого этажа.
На первом этаже есть гостиная и столовая, современная кухня, крытая терраса, прачечная, гостевой туалет и 2 просторные спальни, каждая с собственной ванной комнатой и гардеробом. Внутренняя лестница в стеклянном исполнении ведет на верхний этаж.
На верхнем этаже находится главная спальня с собственной ванной комнатой и гардеробной, а также терраса на крыше с джакузи и прекрасным видом на море. В саду будут бассейны с подогревом площадью 48 м2, барбекю на открытом воздухе, зона отдыха и подготовленные сауны.
Особенностью являются высококачественные материалы, используемые в строительстве.
Весь фасад облицован римским травертином первого класса, внутренняя часть – плиткой 60×120 см из травертина Memento, а внешняя часть – травертином Paladiano.
Весь салон оборудован теплыми полами с тепловым насосом.
В каждой комнате инверторный кондиционер Mitsubishi.
Также имеется подключение к дымоходу.
Алюминиевые окна и раздвижные двери от пола до потолка выполнены в цвете антрацит.
Каждая вилла будет иметь полную систему Smart-Home, управляемую через смартфон, видеонаблюдение, зарядную станцию для электромобилей, электрические ворота, натуральные экологические материалы, кованые заборы, 3 парковочных места и многое другое.
Сад богато засажен пальмами и оливковыми деревьями, которые создают атмосферу Средиземноморья, а газон оснащен автоматической системой орошения.
Высокие наружные стены обеспечивают конфиденциальность.
По желанию заказчика интерьер может быть разработан совместно с дизайнером интерьеров.
Цена должна определяться в каждом конкретном случае.
Iy должен быть более 800 000 евро. Ref: D-71824 При покупке недвижимости в Хорватии покупатель несет дополнительные расходы около 7% от цены купли-продажи: налог на переход права собственности (3% от стоимости недвижимости), агентская комиссия (3% + НДС), гонорар адвоката (ок. 1%), нотариальная пошлина, судебная пошлина, оплата услуг сертифицированного переводчика. Подписание Агентского соглашения (на 3% комиссии + НДС) предшествует показу объектов. The complex of 12 luxury villas with open sea views near Zadar, cca.1 km from the sea!
Each of the villas with an area of cca. 230-240 sq.m. is placed in height so as to provide a view of the sea, and the naturally high slope of the terrain also contributes to this.
Land plots are from 640m2 to 740m2.This sample villa has a surface of 236 sq.m.
The houses consist of ground floor and first floor.
The ground floor has a living room and dining room, modern kitchen, covered terrace, laundry room, guest toilet and 2 spacious bedrooms, each with its own bathroom and wardrobe. Internal staircase in glass design leads to the upper floor.
On the upper floor is the master bedroom with private bathroom and dressing room and a roof terrace with jacuzzi with a beautiful sea view. In the garden there will be heated infinity pools of 48m2, outdoor barbecue, relaxation area and prepared sauna connections.
A special feature are the high-quality materials used in construction.
The entire facade is lined with Roman travertine of the first class, the inner part with tiles 60×120 cm Memento travertine and the outer part with Paladiano travertine.
The entire salon is equipped with underfloor heating powered by a heat pump.
Each room has a Mitsubishi inverter air conditioner.
There is also a connection to the chimney.
Aluminum windows and floor-to-ceiling sliding doors are in anthracite.
Each villa will have a complete Smart-Home-System operated via smartphone, video surveillance, charging station for electric vehicles, electric Gate, natural eco materials, wrought iron fences, 3 parking spaces and much more.
The garden is richly planted with palm trees and olive trees that provide a Mediterranean feel, and the lawn has an automatic irrigation system.
High exterior walls ensure privacy.
At the customer’s request, the interior can be designed in collaboration with an interior designer.
Price has to be determined in each particular case.
Iy is supposed to be over 800 000 eur. Ref: D-71824 Overall additional expenses borne by the Buyer of real estate in Croatia are around 7% of property cost in total, which includes: property transfer tax (3% of property value), agency/brokerage commission (3%+VAT on commission), advocate fee (cca 1%), notary fee, court registration fee and official certified translation expenses. Agency/brokerage agreement is signed prior to visiting properties. Le complexe de 12 villas de luxe avec vue dégagée sur la mer près de Zadar, à environ 1 km de la mer !
Chacune des villas avec une superficie de cca. 230-240 m² est placé en hauteur de manière à offrir une vue sur la mer, et la pente naturellement élevée du terrain y contribue également.
Les terrains sont de 640m2 à 740m2. Cette villa témoin a une surface de 236 m².
Les maisons se composent d'un rez-de-chaussée et d'un premier étage.
Le rez-de-chaussée comprend un salon et une salle à manger, une cuisine moderne, une terrasse couverte, une buanderie, des toilettes invités et 2 chambres spacieuses, chacune avec sa propre salle de bain et sa propre armoire. Un escalier intérieur en verre mène à l'étage supérieur.
A l'étage supérieur se trouve la chambre principale avec salle de bain et dressing privés et une terrasse sur le toit avec jacuzzi avec une belle vue mer. Dans le jardin, il y aura des piscines à débordement chauffées de 48m2, un barbecue extérieur, un espace détente et des connexions de sauna préparées.
Une particularité sont les matériaux de haute qualité utilisés dans la construction.
Toute la façade est revêtue de travertin romain de première classe, la partie intérieure avec des carreaux de travertin Memento 60×120 cm et la partie extérieure avec du travertin Paladiano.
L'ensemble du salon est équipé d'un chauffage au sol alimenté par une pompe à chaleur.
Chaque chambre dispose d'un climatiseur Inverter Mitsubishi.
Il y a aussi un raccordement à la cheminée.
Les fenêtres en aluminium et les portes coulissantes du sol au plafond sont en anthracite.
Chaque villa disposera d'un système Smart-Home complet fonctionnant via smartphone, vidéosurveillance, borne de recharge pour véhicules électriques, portail électrique, matériaux écologiques naturels, clôtures en fer forgé, 3 places de parking et bien plus encore.
Le jardin est richement planté de palmiers et d'oliviers qui donnent une touche méditerranéenne, et la pelouse dispose d'un système d'irrigation automatique.
De hauts murs extérieurs assurent l'intimité.
A la demande du client, l'intérieur peut être conçu en collaboration avec un architecte d'intérieur.
Le prix doit être déterminé dans chaque cas particulier.
Iy est censé être supérieur à 800 000 eur. Ref: D-71824 Les frais supplémentaires à payer par l'Acheteur d'un bien immobilier en Croatie sont d'environ 7% du coût total de la propriété: taxe de transfert de titre de propriété (3 % de la valeur de la propriété), commission d'agence immobilière (3% + TVA sur commission), frais d'avocat (cca 1%), frais de notaire, frais d'enregistrement, frais de traduction officielle certifiée. Le contrat de l'agence immobilière doit être signé avant la visite des propriétés.