6.470.976 RON
4 dorm
350 m²
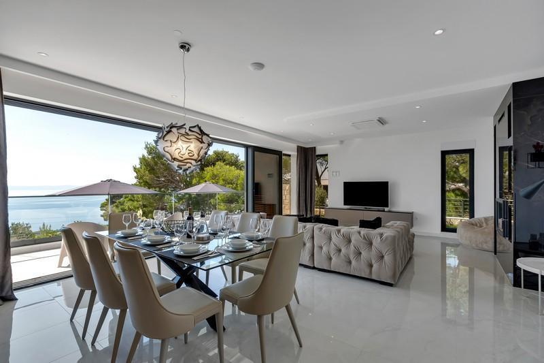

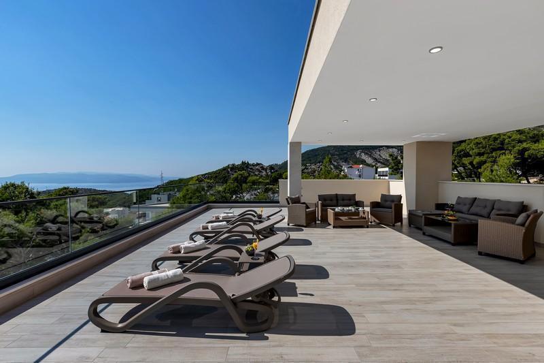

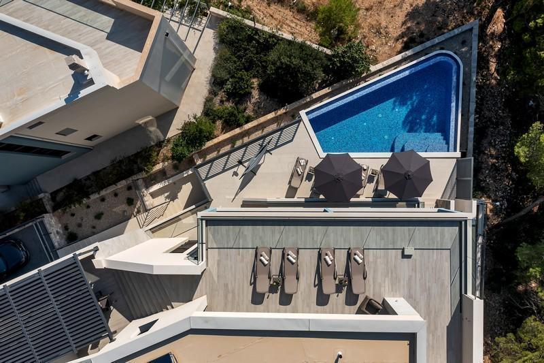
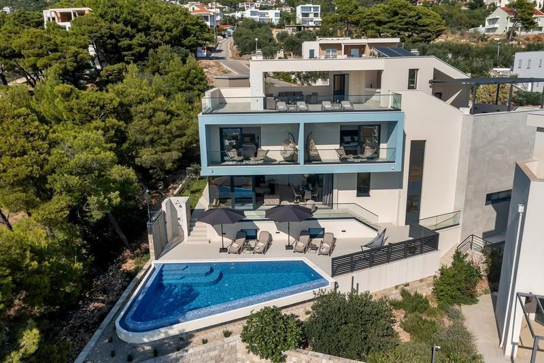
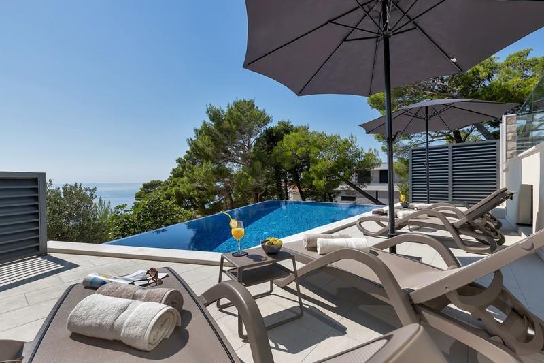

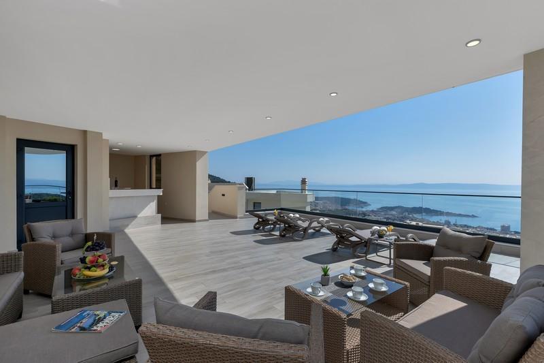
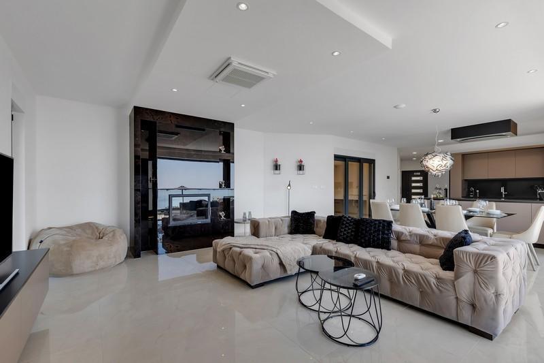
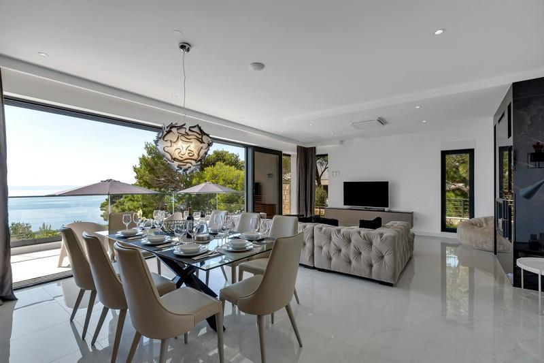
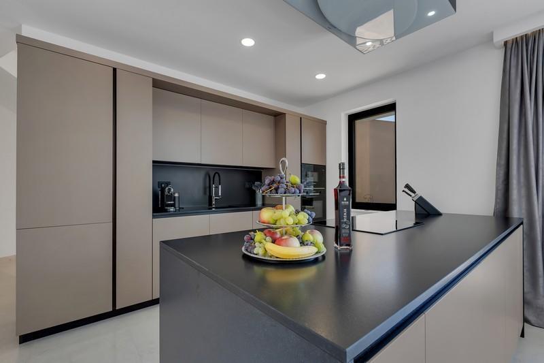
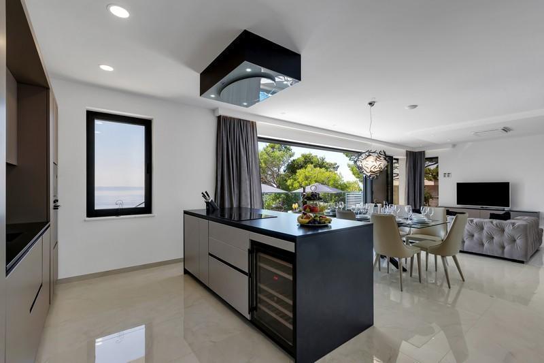
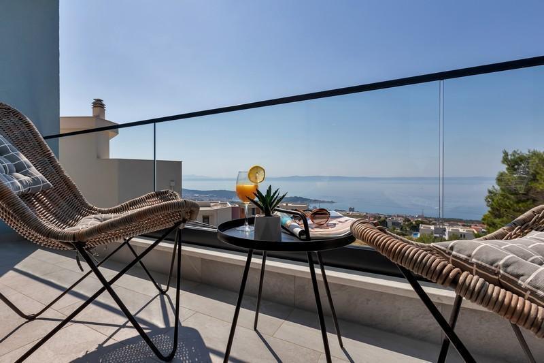

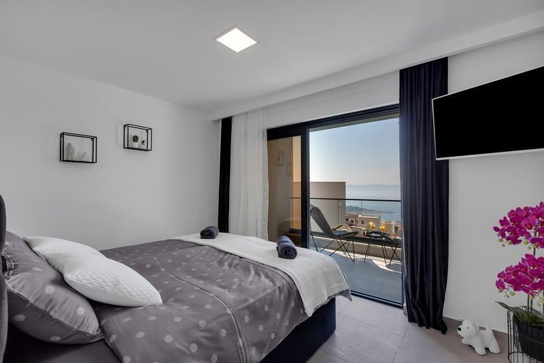
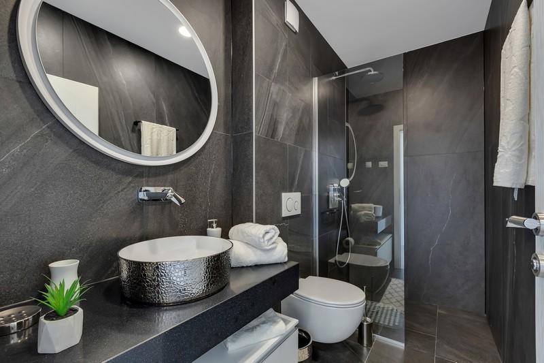


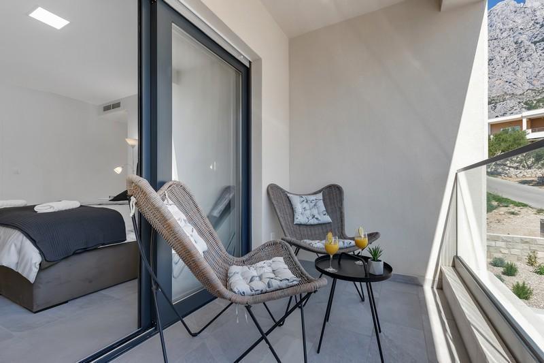
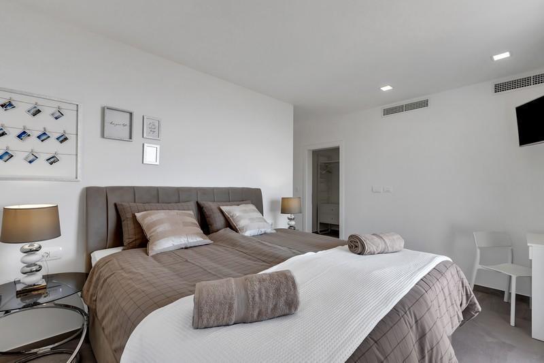
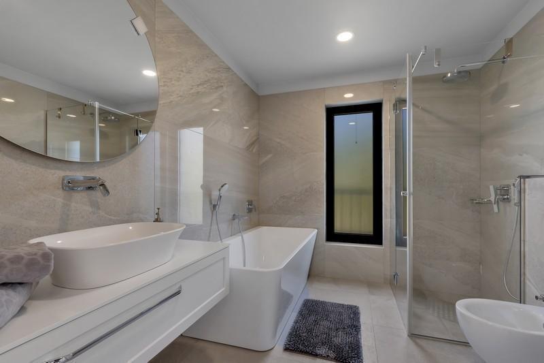
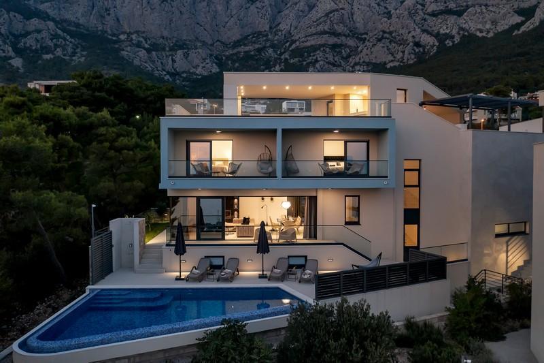
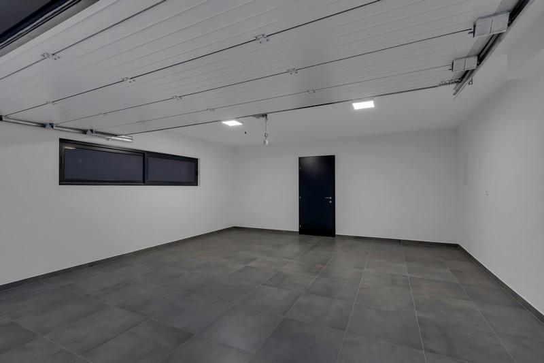
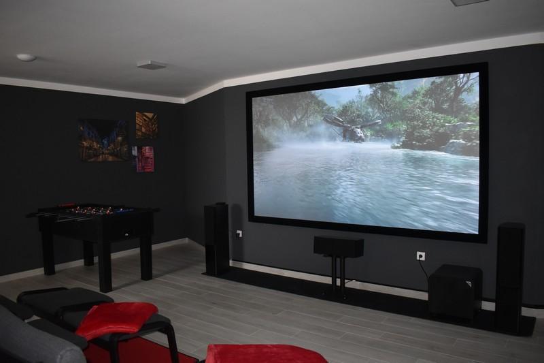
Super-popular location where you find this inspiring villa of fantastic interior design!This luxury building has a total area of 417.45m2 and is located on a plot of land with a total area of 516 m2.
The villa consists of a basement floor, ground floor, mezzanine, first floor and two spacious roof terraces with an open view of the sea.
In the basement floor, there is a spacious movie theater (cinema hall), trim cabinet, sauna, bathroom, storage room, laundry room, and an additional space where the heating system is located.
On the ground floor there is a garage for two vehicles, an entrance hall, a spacious kitchen with a dining room, a living room with an indoor fireplace, a guest bathroom and a utility room. In the southern part of the living room and dining room, there are glass openings, opening the interior space of the building becomes a unique whole with an external southern terrace on which there is a swimming pool of 40 sq.m. with an associated sunbed. From this floor you can access the northern terrace, where there is an outdoor fireplace with a dining area. An internal staircase made of stone and a stainless steel railing leads to the mezzanine.
On the mezzanine level there is a bedroom with a bathroom, a wardrobe and an eastern balcony, and to the first floor where there are two spacious bedrooms with bathrooms and a wardrobe. The rooms have south-facing balconies of 9.54m2 with tinted glass railings.
On the last, upper floor there are two roof terraces, on the larger terrace of 94.63 m2, which is mostly covered, there is a small kitchen with a bar and an outdoor jacuzzi. An external staircase leads to a smaller eastern terrace of 34.60 m2, which includes an outdoor barbecue and outdoor dining area. The entire facility is equipped with a heating and cooling system, the highest quality materials and equipment from renowned manufacturers were used in the equipment itself.
The villa is furnished with high quality furniture. It benefits floor heating, air-conditioning, Internet, SAT TV.
There are two parking spaces on the east side of the building Ref: RE-F-10247 Overall additional expenses borne by the Buyer of real estate in Croatia are around 7% of property cost in total, which includes: property transfer tax (3% of property value), agency/brokerage commission (3%+VAT on commission), advocate fee (cca 1%), notary fee, court registration fee and official certified translation expenses. Agency/brokerage agreement is signed prior to visiting properties. Vezi mai mult Vezi mai puțin Erstaunliche, neu gebaute, moderne Villa mit Swimmingpool und Panoramablick auf das Meer zum Verkauf in der Gegend von Veliko Brso in der pulsierenden Stadt Makarska!
Super-beliebter Ort, an dem Sie diese inspirierende Villa mit fantastischem Innendesign finden! Dieses Luxusgebäude hat eine Gesamtfläche von 417,45 m2 und befindet sich auf einem Grundstück mit einer Gesamtfläche von 516 m2.
Die Villa besteht aus Untergeschoss, Erdgeschoss, Zwischengeschoss, Obergeschoss und zwei großzügigen Dachterrassen mit freiem Blick auf das Meer.
Im Untergeschoss befindet sich ein geräumiges Kino (Kinosaal), Trimmschrank, Sauna, Badezimmer, Abstellraum, Waschküche und ein zusätzlicher Raum, in dem sich die Heizungsanlage befindet.
Im Erdgeschoss befindet sich eine Garage für zwei Fahrzeuge, eine Eingangshalle, eine geräumige Küche mit Esszimmer, ein Wohnzimmer mit Innenkamin, ein Gästebad und ein Hauswirtschaftsraum. Im südlichen Teil des Wohn- und Esszimmers gibt es Glasöffnungen, wodurch der Innenraum des Gebäudes zu einem einzigartigen Ganzen mit einer äußeren Südterrasse wird, auf der sich ein 40 m² großer Swimmingpool befindet. mit zugehöriger Sonnenliege. Von dieser Etage aus gelangt man auf die Nordterrasse, wo sich ein Außenkamin mit Essbereich befindet. Eine Innentreppe aus Stein und einem Edelstahlgeländer führt zum Zwischengeschoss.
Im Zwischengeschoss befindet sich ein Schlafzimmer mit Bad, Kleiderschrank und Ostbalkon, und im ersten Stock befinden sich zwei geräumige Schlafzimmer mit Bad und Kleiderschrank. Die Zimmer verfügen über Südbalkone von 9,54 m2 mit getöntem Glasgeländer.
Auf der letzten, oberen Etage befinden sich zwei Dachterrassen, auf der größeren Terrasse von 94,63 m2, die größtenteils überdacht ist, befindet sich eine kleine Küche mit Bar und ein Außenwhirlpool. Eine Außentreppe führt zu einer kleineren östlichen Terrasse von 34,60 m2, die einen Außengrill und einen Essbereich im Freien umfasst. Die gesamte Anlage ist mit einem Heiz- und Kühlsystem ausgestattet, bei der Ausstattung selbst wurden hochwertigste Materialien und Geräte namhafter Hersteller verwendet.
Die Villa ist mit hochwertigen Möbeln eingerichtet. Es profitiert Fußbodenheizung, Klimaanlage, Internet, SAT-TV.
Auf der Ostseite des Gebäudes befinden sich zwei Parkplätze Ref: RE-F-10247 Die zusätzlichen Kosten, die der Käufer von Immobilien in Kroatien insgesamt trägt, liegen bei ca. 7% der Immobilienkosten. Das schließt ein: Grunderwerbsteuer (3% des Immobilienwerts), Agenturprovision (3% + MwSt. Auf Provision), Anwaltspauschale (ca 1%), Notargebühr, Gerichtsgebühr und amtlich beglaubigte Übersetzungskosten. Maklervertrag mit 3% Provision (+ MwSt) wird vor dem Besuch von Immobilien unterzeichnet. Удивительная недавно построенная современная вилла с бассейном и панорамным видом на море на продажу в районе Велико Брсо оживленного города Макарска!
Суперпопулярное место, где вы найдете эту вдохновляющую виллу с фантастическим дизайном интерьера! Это роскошное здание имеет общую площадь 417,45 м2 и расположено на земельном участке общей площадью 516 м2.
Вилла состоит из цокольного этажа, цокольного этажа, мезонина, первого этажа и двух просторных террас на крыше с открытым видом на море.
В цокольном этаже расположены просторный кинотеатр (кинозал), отделочный кабинет, сауна, санузел, кладовая, постирочная, а также дополнительное помещение, где расположена система отопления.
На первом этаже расположены гараж на две машины, прихожая, просторная кухня со столовой, гостиная с крытым камином, гостевой санузел и подсобное помещение. В южной части гостиной и столовой есть стеклянные проемы, открывая внутреннее пространство здания становится неповторимым целым с внешней южной террасой, на которой находится бассейн площадью 40 кв.м. с соответствующим солярием. С этого этажа можно выйти на северную террасу, где есть открытый камин с обеденной зоной. Внутренняя лестница из камня с перилами из нержавеющей стали ведет на мезонин.
На антресольном уровне находится спальня с ванной комнатой, гардеробной и восточным балконом, а на втором этаже расположены две просторные спальни с ванными комнатами и гардеробной. В номерах есть выходящие на юг балконы площадью 9,54 м2 с перилами из тонированного стекла.
На последнем, верхнем этаже есть две террасы на крыше, на большей террасе площадью 94,63 м2, которая в основном крытая, есть небольшая кухня с баром и джакузи на открытом воздухе. Внешняя лестница ведет на меньшую восточную террасу площадью 34,60 м2, которая включает в себя барбекю и обеденную зону на открытом воздухе. Весь объект оснащен системой отопления и охлаждения, в самом оборудовании использовались материалы и оборудование самого высокого качества от известных производителей.
Вилла обставлена качественной мебелью. К услугам гостей пол с подогревом, кондиционер, интернет, спутниковое телевидение.
С восточной стороны здания есть два парковочных места. Ref: RE-F-10247 При покупке недвижимости в Хорватии покупатель несет дополнительные расходы около 7% от цены купли-продажи: налог на переход права собственности (3% от стоимости недвижимости), агентская комиссия (3% + НДС), гонорар адвоката (ок. 1%), нотариальная пошлина, судебная пошлина, оплата услуг сертифицированного переводчика. Подписание Агентского соглашения (на 3% комиссии + НДС) предшествует показу объектов. Astonishing newly built modern villa with swimming pool and panoramic sea views for sale in Veliko Brdo area of Makarska vibrant city!
Super-popular location where you find this inspiring villa of fantastic interior design!This luxury building has a total area of 417.45m2 and is located on a plot of land with a total area of 516 m2.
The villa consists of a basement floor, ground floor, mezzanine, first floor and two spacious roof terraces with an open view of the sea.
In the basement floor, there is a spacious movie theater (cinema hall), trim cabinet, sauna, bathroom, storage room, laundry room, and an additional space where the heating system is located.
On the ground floor there is a garage for two vehicles, an entrance hall, a spacious kitchen with a dining room, a living room with an indoor fireplace, a guest bathroom and a utility room. In the southern part of the living room and dining room, there are glass openings, opening the interior space of the building becomes a unique whole with an external southern terrace on which there is a swimming pool of 40 sq.m. with an associated sunbed. From this floor you can access the northern terrace, where there is an outdoor fireplace with a dining area. An internal staircase made of stone and a stainless steel railing leads to the mezzanine.
On the mezzanine level there is a bedroom with a bathroom, a wardrobe and an eastern balcony, and to the first floor where there are two spacious bedrooms with bathrooms and a wardrobe. The rooms have south-facing balconies of 9.54m2 with tinted glass railings.
On the last, upper floor there are two roof terraces, on the larger terrace of 94.63 m2, which is mostly covered, there is a small kitchen with a bar and an outdoor jacuzzi. An external staircase leads to a smaller eastern terrace of 34.60 m2, which includes an outdoor barbecue and outdoor dining area. The entire facility is equipped with a heating and cooling system, the highest quality materials and equipment from renowned manufacturers were used in the equipment itself.
The villa is furnished with high quality furniture. It benefits floor heating, air-conditioning, Internet, SAT TV.
There are two parking spaces on the east side of the building Ref: RE-F-10247 Overall additional expenses borne by the Buyer of real estate in Croatia are around 7% of property cost in total, which includes: property transfer tax (3% of property value), agency/brokerage commission (3%+VAT on commission), advocate fee (cca 1%), notary fee, court registration fee and official certified translation expenses. Agency/brokerage agreement is signed prior to visiting properties. Étonnante villa moderne nouvellement construite avec piscine et vue panoramique sur la mer à vendre dans le quartier Veliko Brso de la ville animée de Makarska !
Emplacement super populaire où vous trouverez cette villa inspirante au design intérieur fantastique ! Cet immeuble de standing a une superficie totale de 417,45m2 et est implanté sur un terrain d'une superficie totale de 516 m2.
La villa se compose d'un sous-sol, d'un rez-de-chaussée, d'une mezzanine, d'un premier étage et de deux spacieuses terrasses sur le toit avec une vue dégagée sur la mer.
Au sous-sol, il y a une salle de cinéma spacieuse (salle de cinéma), un meuble de finition, un sauna, une salle de bain, un débarras, une buanderie et un espace supplémentaire où se trouve le système de chauffage.
Au rez-de-chaussée il y a un garage pour deux véhicules, un hall d'entrée, une cuisine spacieuse avec une salle à manger, un salon avec une cheminée intérieure, une salle de bain d'invités et une buanderie. Dans la partie sud du salon et de la salle à manger, il y a des ouvertures vitrées, l'ouverture de l'espace intérieur du bâtiment devient un ensemble unique avec une terrasse extérieure sud sur laquelle se trouve une piscine de 40 m². avec un lit de bronzage associé. De cet étage, vous pouvez accéder à la terrasse nord, où se trouve une cheminée extérieure avec un coin repas. Un escalier intérieur en pierre et une rampe en acier inoxydable mènent à la mezzanine.
Au niveau mezzanine, il y a une chambre avec une salle de bains, une armoire et un balcon à l'est, et au premier étage où se trouvent deux chambres spacieuses avec salles de bains et une armoire. Les chambres disposent de balcons orientés sud de 9,54m2 avec garde-corps en verre teinté.
Au dernier étage supérieur, il y a deux terrasses sur le toit, sur la plus grande terrasse de 94,63 m2, qui est en grande partie couverte, il y a une petite cuisine avec un bar et un jacuzzi extérieur. Un escalier extérieur mène à une petite terrasse est de 34,60 m2, qui comprend un barbecue extérieur et un coin repas extérieur. L'ensemble de l'installation est équipé d'un système de chauffage et de refroidissement, des matériaux et des équipements de la plus haute qualité de fabricants renommés ont été utilisés dans l'équipement lui-même.
La villa est meublée avec des meubles de haute qualité. Il bénéficie du chauffage au sol, de la climatisation, d'Internet, de la télévision par satellite.
Il y a deux places de stationnement sur le côté est du bâtiment Ref: RE-F-10247 Les frais supplémentaires à payer par l'Acheteur d'un bien immobilier en Croatie sont d'environ 7% du coût total de la propriété: taxe de transfert de titre de propriété (3 % de la valeur de la propriété), commission d'agence immobilière (3% + TVA sur commission), frais d'avocat (cca 1%), frais de notaire, frais d'enregistrement, frais de traduction officielle certifiée. Le contrat de l'agence immobilière doit être signé avant la visite des propriétés.