5.723.153 RON
10 dorm
320 m²
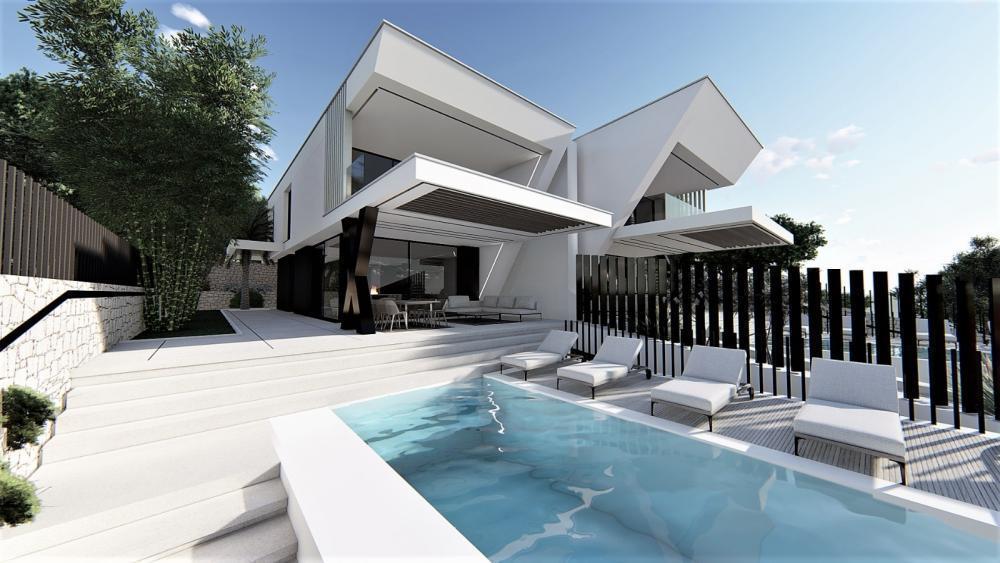
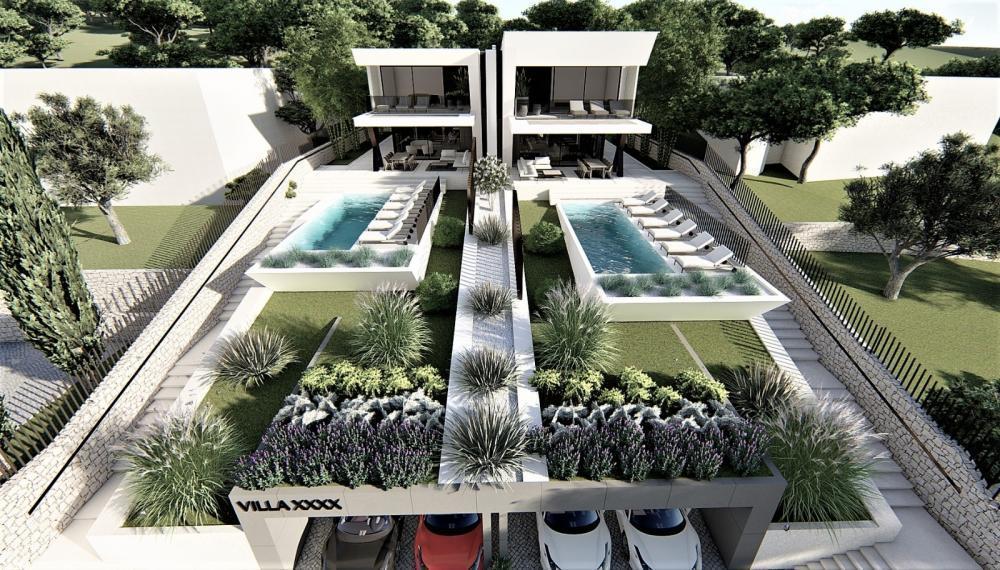
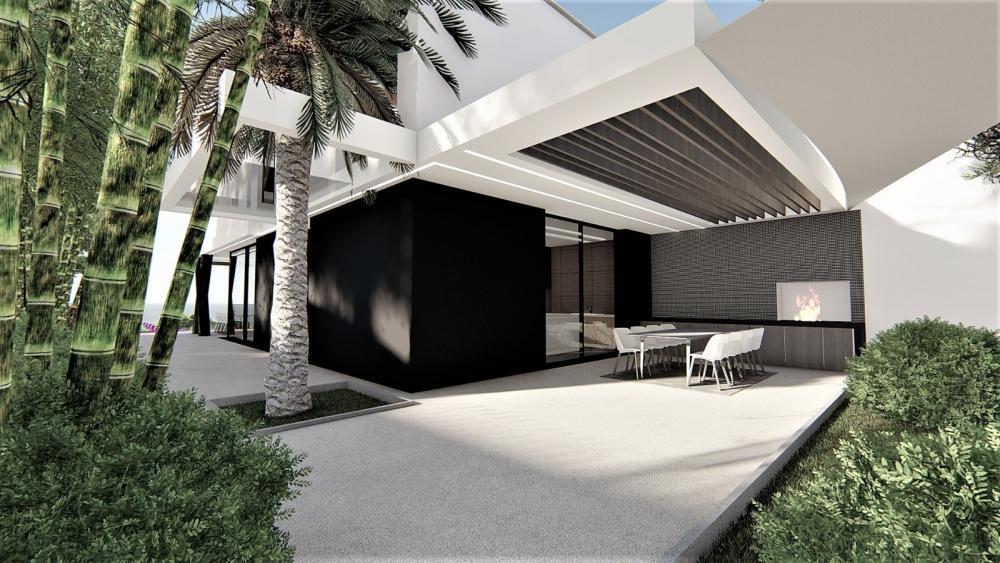
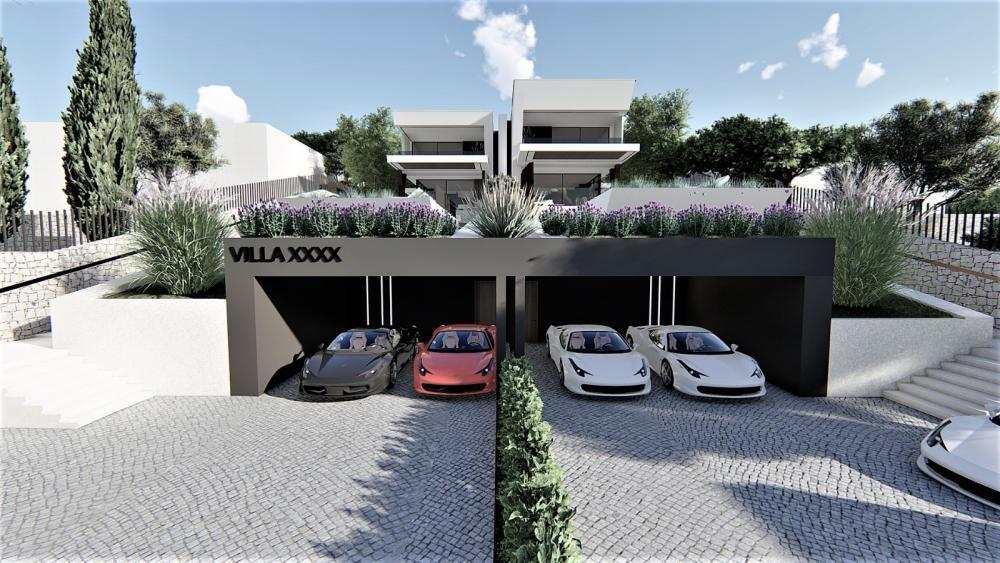
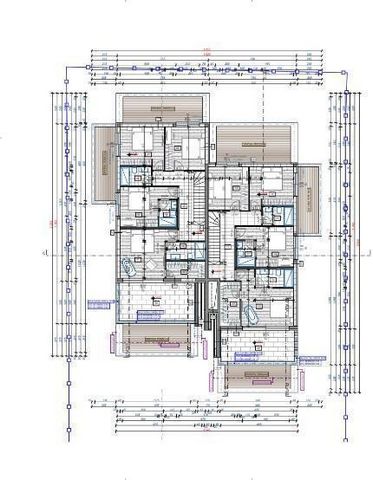
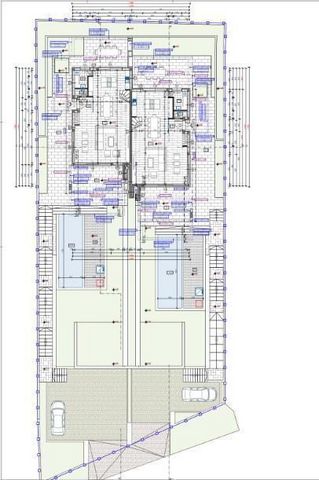
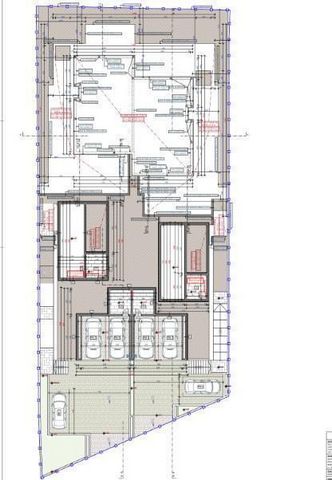
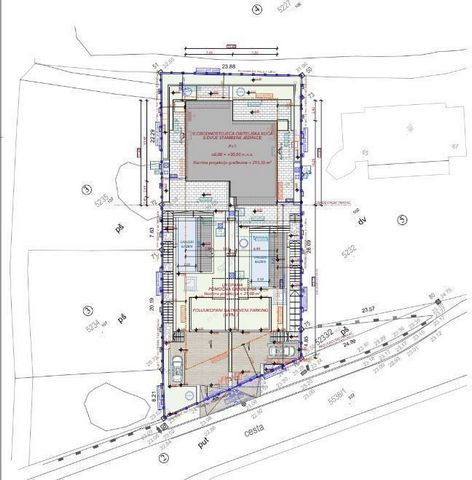

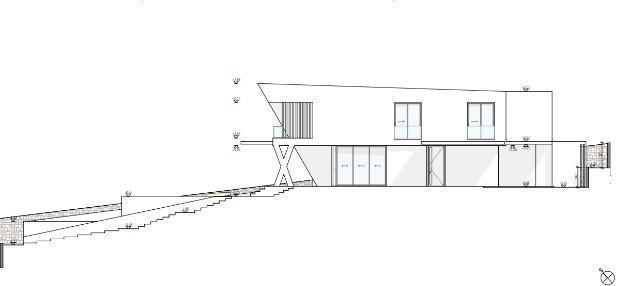
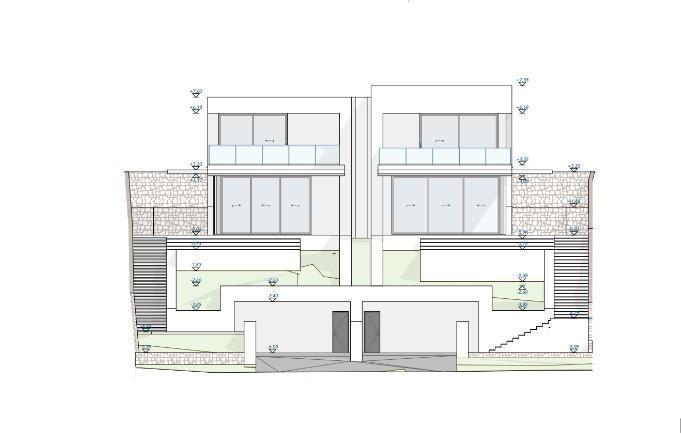
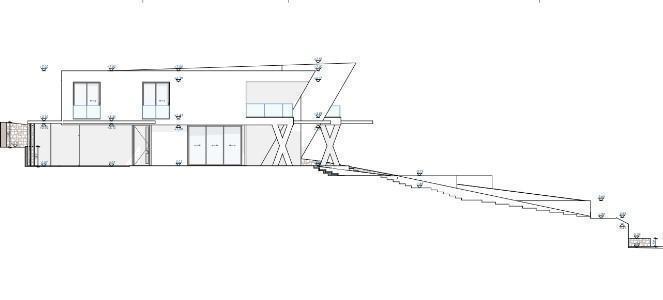
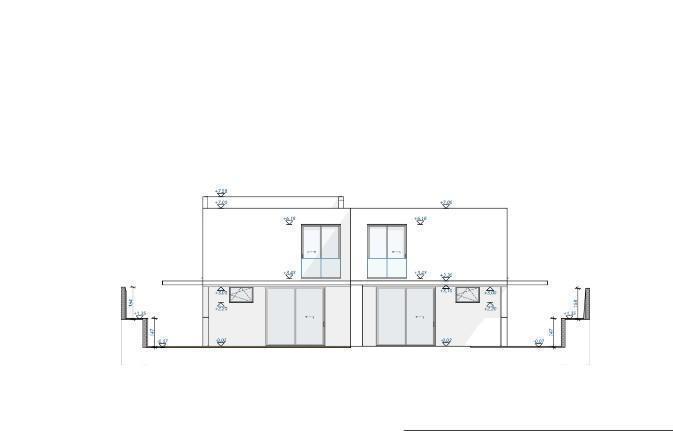
Villa 1 according to coefficients has total floorspace of 270m2.
Villa 2 according to coefficients total 272m2.Lowest level: garage for 2 cars, technical spaces.
Main level: salon with dining space and modern kitchen, guest wc, terrace overlooking the swimming pool.
Upper level: hallway, four bedrooms, three bathrooms (one of the bedrooms has open-space bath tub), terraces.
Details:
- Heat pump
-Floor heating for living room-kitchen-toilets
- Fan collectors in every room and in the living room and kitchen.
- Gres ceramics 150×75 cm complete ground floor.
- Mosaic bathroom floors with walls 150×75 gress.
- Aluminum sliding glass walls in all rooms.
- Paffoni built-in faucets, noisy cisterns, low-noise drainage pipes.
- Multi-layer parquet in the rooms and hallway (herringbone stacking).
- Indirect led lighting in the facade.
- Facade ground floor stone wool 10 cm.
- Styrofoam flooring.
- Terraces gress 120×60 cm.
- Ceramic swimming pool. Ref: RE-AB-KostrenaSisters Overall additional expenses borne by the Buyer of real estate in Croatia are around 7% of property cost in total, which includes: property transfer tax (3% of property value), agency/brokerage commission (3%+VAT on commission), advocate fee (cca 1%), notary fee, court registration fee and official certified translation expenses. Agency/brokerage agreement is signed prior to visiting properties. Vezi mai mult Vezi mai puțin Zwei im Bau befindliche Doppelhaushälften in Kostrena, einem prestigeträchtigen Vorort von Rijeka!
Villa 1 hat laut Koeffizienten eine Gesamtwohnfläche von 270m2.
Villa 2 nach Koeffizienten insgesamt 272m2. Unterste Ebene: Garage für 2 Autos, Technikräume.
Hauptebene: Salon mit Essbereich und moderner Küche, Gäste-WC, Terrasse mit Blick auf den Swimmingpool.
Obergeschoss: Diele, vier Schlafzimmer, drei Badezimmer (eines der Schlafzimmer hat eine Open-Space-Badewanne), Terrassen. Einzelheiten:
- Wärmepumpe
-Fußbodenheizung für Wohnzimmer-Küche-Toiletten
- Fan-Sammler in jedem Zimmer und in Wohnzimmer und Küche.
- Gres-Keramik 150×75 cm komplettes Erdgeschoss.
- Mosaikböden im Badezimmer mit Wänden 150×75 gress.
- Aluminium-Glasschiebewände in allen Räumen.
- Paffoni-Einbauarmaturen, laute Spülkästen, geräuscharme Abflussrohre.
- Mehrschichtparkett in den Zimmern und im Flur (Fischgrätverlegung).
- Indirekte LED-Beleuchtung in der Fassade.
- Fassade Erdgeschoss Steinwolle 10 cm.
- Styroporboden.
- Terrassen gress 120×60 cm.
- Schwimmbecken aus Keramik. Ref: RE-AB-KostrenaSisters Die zusätzlichen Kosten, die der Käufer von Immobilien in Kroatien insgesamt trägt, liegen bei ca. 7% der Immobilienkosten. Das schließt ein: Grunderwerbsteuer (3% des Immobilienwerts), Agenturprovision (3% + MwSt. Auf Provision), Anwaltspauschale (ca 1%), Notargebühr, Gerichtsgebühr und amtlich beglaubigte Übersetzungskosten. Maklervertrag mit 3% Provision (+ MwSt) wird vor dem Besuch von Immobilien unterzeichnet. Две двухквартирные виллы в стадии строительства в Кострене - престижном пригороде Риеки!
Вилла 1 согласно коэффициентам имеет общую площадь 270м2.
Вилла 2 по коэффициентам общей площадью 272м2. Нижний уровень: гараж на 2 машины, технические помещения.
Основной уровень: салон с обеденной зоной и современной кухней, гостевой туалет, терраса с видом на бассейн.
Верхний уровень: прихожая, четыре спальни, три ванные комнаты (в одной из спален есть открытая ванна), террасы. Подробности:
- Тепловой носос
- Полы с подогревом в гостиной-кухне-туалетах
- Вентиляторные коллекторы в каждой комнате, а также в гостиной и на кухне.
- Керамика Gres 150×75 см завершает цокольный этаж.
- Мозаичные полы в ванной комнате со стенами 150х75 гр.
- Алюминиевые раздвижные стеклянные стены во всех комнатах.
- Встроенные смесители Paffoni, шумные бачки, малошумные канализационные трубы.
- Многослойный паркет в комнатах и прихожей (укладка елочкой).
- Непрямое светодиодное освещение фасада.
- Фасад цокольного этажа каменная вата 10см.
- Пол из пенополистирола.
- Террасы гресс 120×60 см.
- Керамический бассейн. Ref: RE-AB-KostrenaSisters При покупке недвижимости в Хорватии покупатель несет дополнительные расходы около 7% от цены купли-продажи: налог на переход права собственности (3% от стоимости недвижимости), агентская комиссия (3% + НДС), гонорар адвоката (ок. 1%), нотариальная пошлина, судебная пошлина, оплата услуг сертифицированного переводчика. Подписание Агентского соглашения (на 3% комиссии + НДС) предшествует показу объектов. Two semi-detached villas under construction in Kostrena -prestigious suburb of Rijeka!
Villa 1 according to coefficients has total floorspace of 270m2.
Villa 2 according to coefficients total 272m2.Lowest level: garage for 2 cars, technical spaces.
Main level: salon with dining space and modern kitchen, guest wc, terrace overlooking the swimming pool.
Upper level: hallway, four bedrooms, three bathrooms (one of the bedrooms has open-space bath tub), terraces.
Details:
- Heat pump
-Floor heating for living room-kitchen-toilets
- Fan collectors in every room and in the living room and kitchen.
- Gres ceramics 150×75 cm complete ground floor.
- Mosaic bathroom floors with walls 150×75 gress.
- Aluminum sliding glass walls in all rooms.
- Paffoni built-in faucets, noisy cisterns, low-noise drainage pipes.
- Multi-layer parquet in the rooms and hallway (herringbone stacking).
- Indirect led lighting in the facade.
- Facade ground floor stone wool 10 cm.
- Styrofoam flooring.
- Terraces gress 120×60 cm.
- Ceramic swimming pool. Ref: RE-AB-KostrenaSisters Overall additional expenses borne by the Buyer of real estate in Croatia are around 7% of property cost in total, which includes: property transfer tax (3% of property value), agency/brokerage commission (3%+VAT on commission), advocate fee (cca 1%), notary fee, court registration fee and official certified translation expenses. Agency/brokerage agreement is signed prior to visiting properties. Deux villas jumelées en construction à Kostrena - banlieue prestigieuse de Rijeka !
Villa 1 selon les coefficients a une surface totale de 270m2.
Villa 2 selon coefficients total 272m2. Niveau inférieur : garage pour 2 voitures, locaux techniques.
Niveau principal : salon avec espace repas et cuisine moderne, wc invités, terrasse donnant sur la piscine.
Niveau supérieur : couloir, quatre chambres, trois salles de bains (une des chambres a une baignoire à ciel ouvert), terrasses. Détails:
- Pompe à chaleur
-Chauffage au sol pour séjour-cuisine-toilettes
- Collecteurs ventilés dans chaque pièce ainsi que dans le séjour et la cuisine.
- Céramique Gres 150×75 cm rez-de-chaussée complet.
- Sols de salle de bain en mosaïque avec murs 150×75 gress.
- Parois vitrées coulissantes en aluminium dans toutes les pièces.
- Robinets intégrés Paffoni, citernes bruyantes, tuyaux de drainage à faible bruit.
- Parquet multicouche dans les chambres et le couloir (empilage à chevrons).
- Eclairage led indirect en façade.
- Façade rez-de-chaussée laine de roche 10 cm.
- Sol en polystyrène.
- Terrasses gress 120×60 cm.
- Piscine en céramique. Ref: RE-AB-KostrenaSisters Les frais supplémentaires à payer par l'Acheteur d'un bien immobilier en Croatie sont d'environ 7% du coût total de la propriété: taxe de transfert de titre de propriété (3 % de la valeur de la propriété), commission d'agence immobilière (3% + TVA sur commission), frais d'avocat (cca 1%), frais de notaire, frais d'enregistrement, frais de traduction officielle certifiée. Le contrat de l'agence immobilière doit être signé avant la visite des propriétés.