2.435.824 RON
3 dorm
163 m²

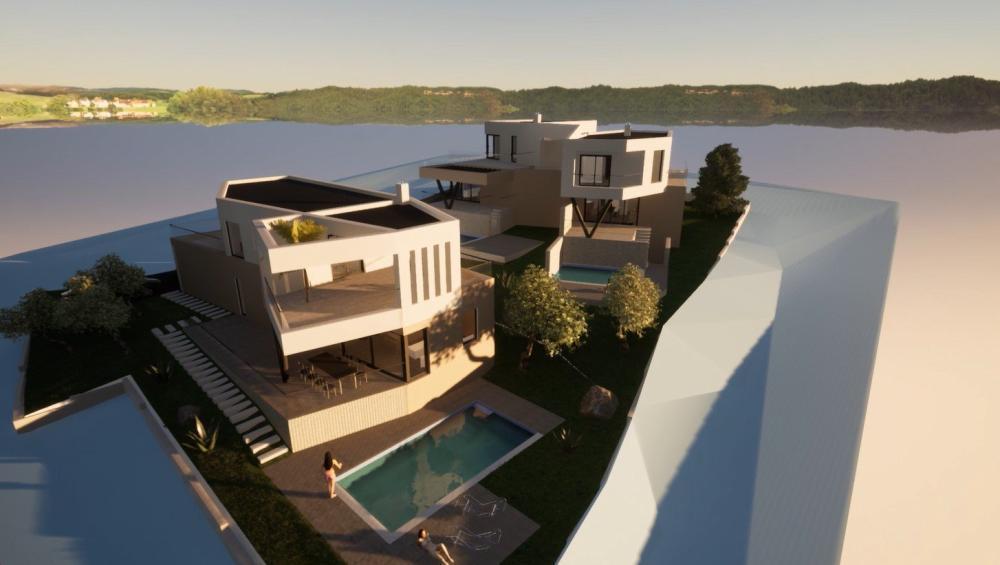
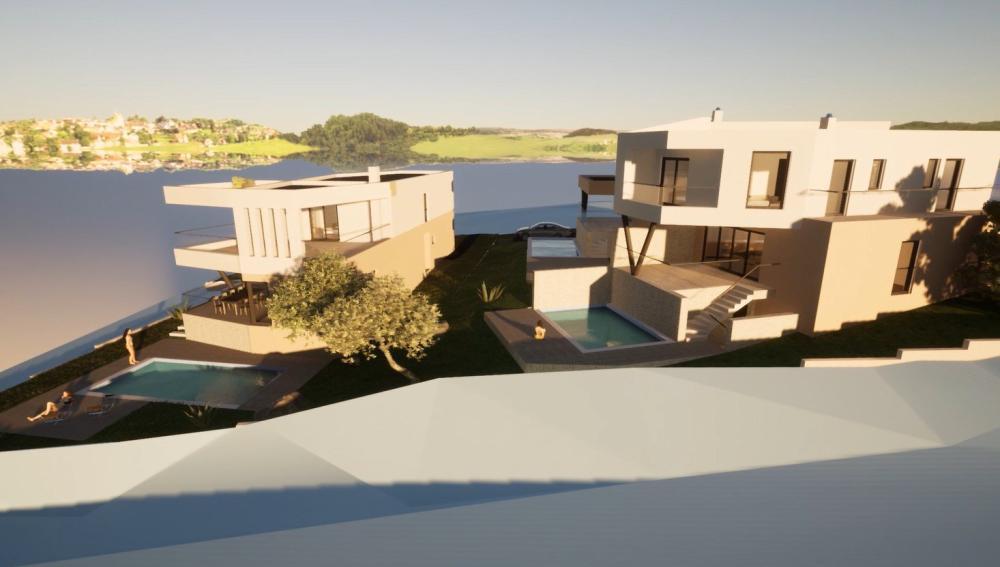
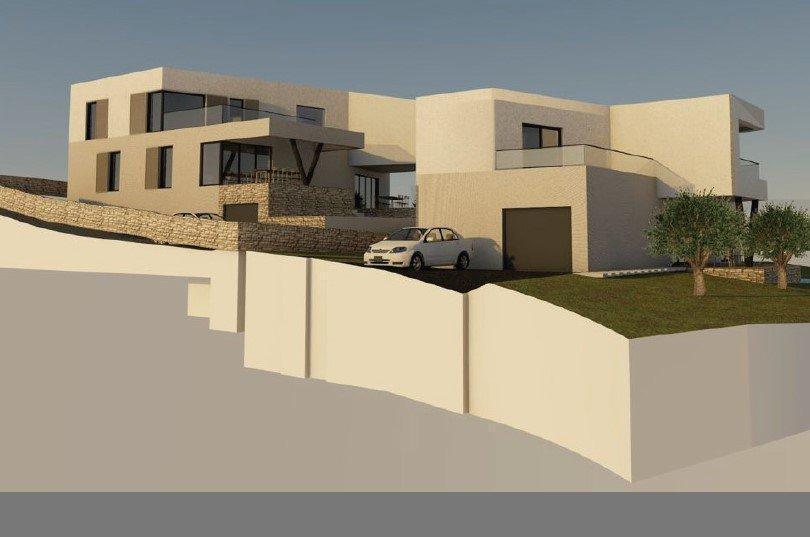
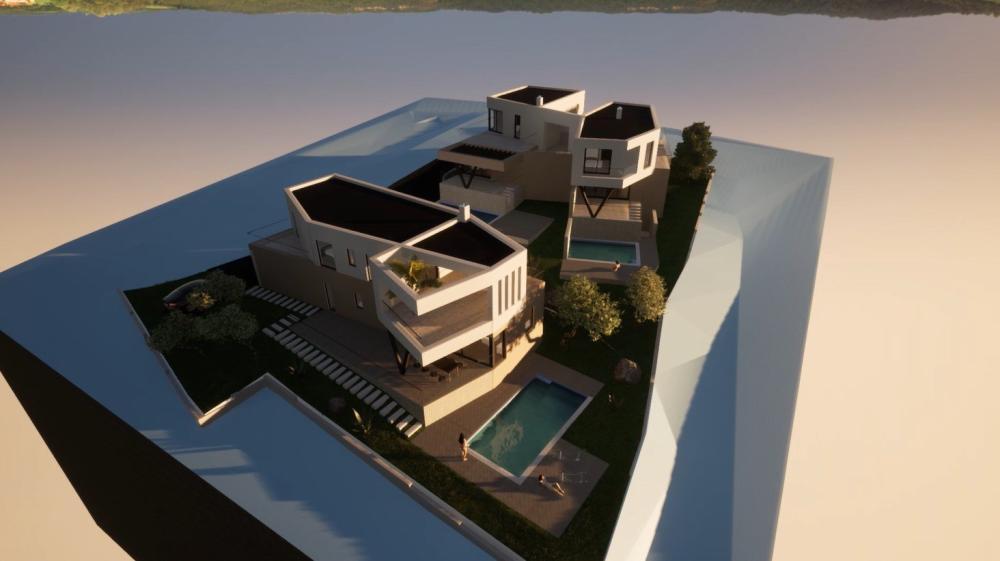
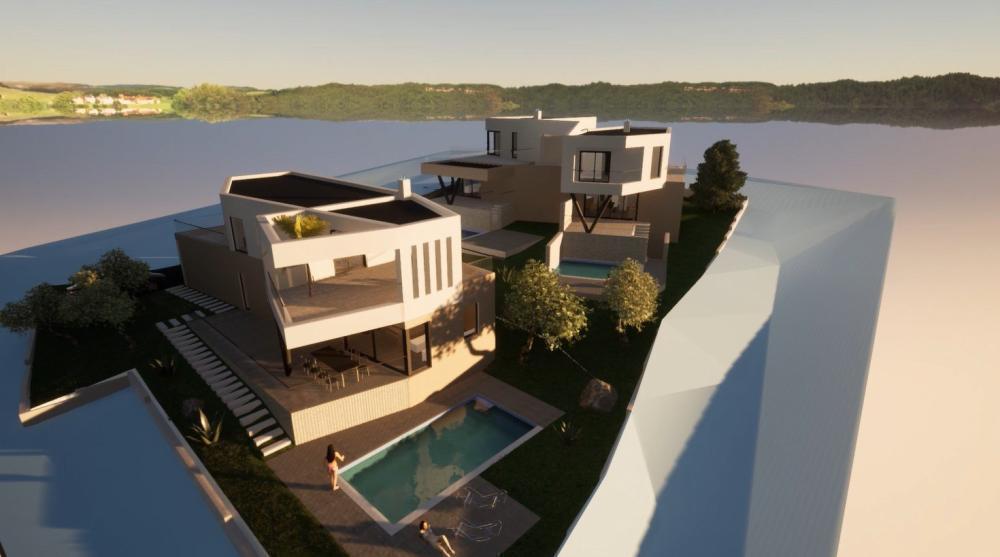
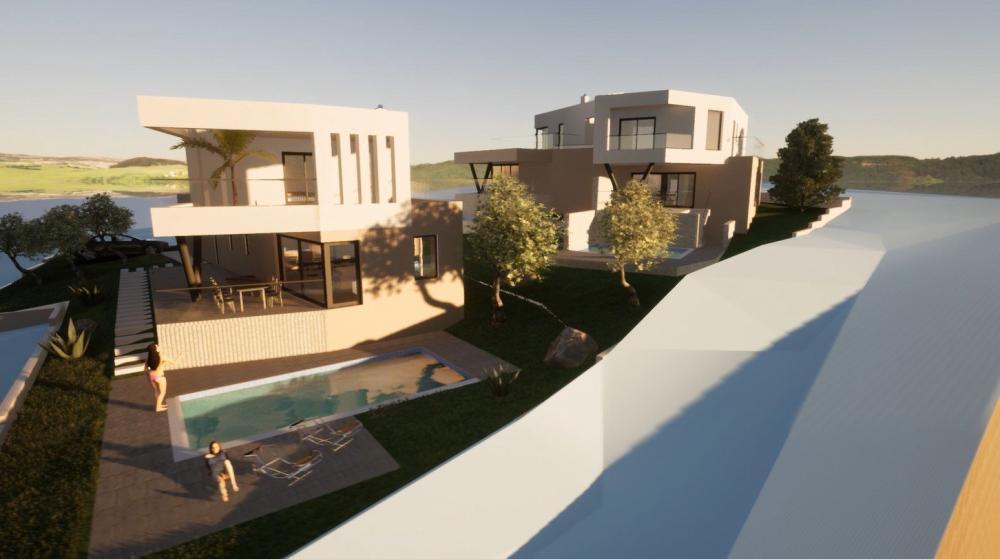


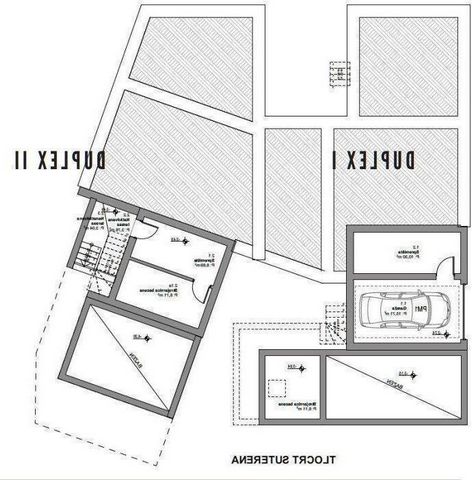
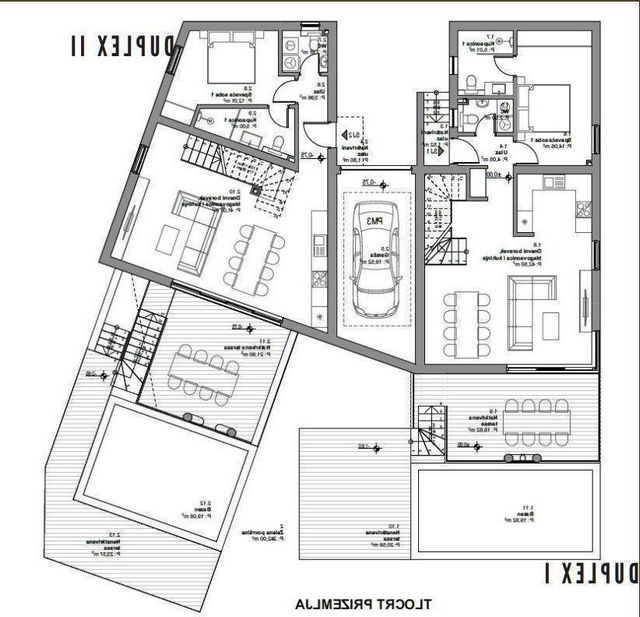
The villettas are 800 meters from the beach and crystal clear sea and 700 meters from the town center.The construction of the house is just starting, and the expected completion is summer or the end of 2023.
During construction, top quality materials from proven and well-known manufacturers will be used. The emphasis is on quality, luxury and comfort for the future owner.The property as a whole consists of two villettas:VILLETTA 1:
The total net usable area is 138.93 m2 + covered terraces 21.53 m2, and uncovered terraces and the swimming pool occupy an area of 67.31 m2.
The villa extends over 3 floors: basement, ground floor and first floor.
In the basement there is a garage and a storage room.
The ground floor consists of a covered entrance, an entrance area, a toilet, a bedroom with its own bathroom, a spacious living room with a dining room and a kitchen with access to a covered terrace and a swimming pool with a sunbathing area.
An internal staircase leads to the first floor where there are 2 bedrooms with private bathrooms, one of which has a walk-in closet and a large uncovered terrace with a beautiful view of the surroundings.
PRICE: €560,000VILLETTA 2:
It covers 159.87 m2 of net usable area + covered terraces 33.30 m2, and uncovered terraces occupy an area of 79.68 m2.
The villa consists of 3 floors:
In the basement there is a storage room and a pool engine room and two smaller terraces.
The ground floor consists of a garage, an entrance area, a toilet, a bedroom with an attached bathroom, a spacious living room with a kitchen and a dining room. The living room is connected by a sliding wall to a large covered terrace next to which there is a swimming pool with a sunbathing area.
An internal staircase leads to the first floor where there is a hallway, 3 bedrooms, 2 bathrooms. It is planned that every room has an exit to the terrace.
PRICE: €580,000This property, with its attractive design and excellent location in an extremely popular tourist destination, represents a great opportunity to invest in tourism or buy your own vacation villa! Ref: RE-LB-IRO1334 Overall additional expenses borne by the Buyer of real estate in Croatia are around 7% of property cost in total, which includes: property transfer tax (3% of property value), agency/brokerage commission (3%+VAT on commission), advocate fee (cca 1%), notary fee, court registration fee and official certified translation expenses. Agency/brokerage agreement is signed prior to visiting properties. Vezi mai mult Vezi mai puțin Doppelhaushälften in außergewöhnlich modernem Design in ruhiger Lage in der wunderschönen Touristenstadt Tribunj in unmittelbarer Nähe von Šibenik.
Die Villettas sind 800 Meter vom Strand und dem kristallklaren Meer und 700 Meter vom Stadtzentrum entfernt. Der Bau des Hauses hat gerade begonnen, die voraussichtliche Fertigstellung ist Sommer oder Ende 2023.
Beim Bau werden hochwertige Materialien von bewährten und namhaften Herstellern verwendet. Der Schwerpunkt liegt auf Qualität, Luxus und Komfort für den zukünftigen Besitzer. Das Anwesen als Ganzes besteht aus zwei Villettas: VILLETTE 1:
Die gesamte Nettonutzfläche beträgt 138,93 m2 + überdachte Terrassen 21,53 m2, und die nicht überdachten Terrassen und das Schwimmbad nehmen eine Fläche von 67,31 m2 ein.
Die Villa erstreckt sich über 3 Etagen: Untergeschoss, Erdgeschoss und Obergeschoss.
Im Untergeschoss befindet sich eine Garage und ein Abstellraum.
Das Erdgeschoss besteht aus einem überdachten Eingang, einem Eingangsbereich, einer Toilette, einem Schlafzimmer mit eigenem Bad, einem großzügigen Wohnzimmer mit Esszimmer und einer Küche mit Zugang zu einer überdachten Terrasse und einem Swimmingpool mit Liegewiese.
Eine Innentreppe führt in den ersten Stock, wo sich 2 Schlafzimmer mit eigenem Bad befinden, von denen eines über einen begehbaren Kleiderschrank und eine große, nicht überdachte Terrasse mit herrlichem Blick auf die Umgebung verfügt.
PREIS: 560.000 € VILLETTE 2:
Es umfasst 159,87 m2 Nettonutzfläche + überdachte Terrassen 33,30 m2 und nicht überdachte Terrassen nehmen eine Fläche von 79,68 m2 ein.
Die Villa besteht aus 3 Etagen:
Im Untergeschoss befinden sich ein Abstellraum und ein Pool-Maschinenraum sowie zwei kleinere Terrassen.
Das Erdgeschoss besteht aus einer Garage, einem Eingangsbereich, einer Toilette, einem Schlafzimmer mit angeschlossenem Badezimmer, einem geräumigen Wohnzimmer mit Küche und einem Esszimmer. Das Wohnzimmer ist durch eine Schiebewand mit einer großen überdachten Terrasse verbunden, neben der sich ein Swimmingpool mit Liegewiese befindet.
Eine Innentreppe führt in den ersten Stock, wo sich ein Flur, 3 Schlafzimmer, 2 Badezimmer befinden. Es ist geplant, dass jedes Zimmer einen Ausgang zur Terrasse hat.
PREIS: 580.000 € Dieses Anwesen mit seinem attraktiven Design und seiner hervorragenden Lage in einem äußerst beliebten Touristenziel stellt eine großartige Gelegenheit dar, in den Tourismus zu investieren oder Ihre eigene Ferienvilla zu kaufen! Ref: RE-LB-IRO1334 Die zusätzlichen Kosten, die der Käufer von Immobilien in Kroatien insgesamt trägt, liegen bei ca. 7% der Immobilienkosten. Das schließt ein: Grunderwerbsteuer (3% des Immobilienwerts), Agenturprovision (3% + MwSt. Auf Provision), Anwaltspauschale (ca 1%), Notargebühr, Gerichtsgebühr und amtlich beglaubigte Übersetzungskosten. Maklervertrag mit 3% Provision (+ MwSt) wird vor dem Besuch von Immobilien unterzeichnet. Двухквартирные виллы необычного современного дизайна в тихом месте в прекрасном туристическом городке Трибунь в непосредственной близости от Шибеника.
Виллетты находятся в 800 метрах от пляжа и кристально чистого моря и в 700 метрах от центра города. Строительство дома только начинается, ожидаемое завершение - лето или конец 2023 года.
При строительстве будут использованы материалы высшего качества от проверенных и известных производителей. Акцент делается на качество, роскошь и комфорт для будущего владельца. Собственность в целом состоит из двух виллетт: ВИЛЛЕТА 1:
Общая чистая полезная площадь составляет 138,93 м2 + крытые террасы 21,53 м2, а открытые террасы и бассейн занимают площадь 67,31 м2.
Вилла занимает 3 этажа: цокольный, цокольный и первый этажи.
В подвале есть гараж и кладовая.
Первый этаж состоит из крытого входа, прихожей, туалета, спальни с собственной ванной комнатой, просторной гостиной со столовой и кухни с выходом на крытую террасу и к бассейну с зоной для загара.
Внутренняя лестница ведет на второй этаж, где расположены 2 спальни с отдельными ванными комнатами, одна из которых имеет гардеробную и большую открытую террасу с прекрасным видом на окрестности.
ЦЕНА: €560 000 ВИЛЛЕТА 2:
Он занимает 159,87 м2 чистой полезной площади + крытые террасы 33,30 м2, а открытые террасы занимают площадь 79,68 м2.
Вилла состоит из 3 этажей:
В подвале есть кладовая, машинное отделение бассейна и две террасы меньшего размера.
Первый этаж состоит из гаража, прихожей, туалета, спальни с примыкающей ванной комнатой, просторной гостиной с кухней и столовой. Гостиная соединена раздвижной стеной с большой крытой террасой, рядом с которой находится бассейн с зоной для загара.
Внутренняя лестница ведет на второй этаж, где есть прихожая, 3 спальни, 2 ванные комнаты. Планируется, что каждая комната имеет выход на террасу.
ЦЕНА: €580 000 Эта недвижимость с привлекательным дизайном и прекрасным расположением в чрезвычайно популярном туристическом месте представляет собой прекрасную возможность инвестировать в туризм или купить собственную виллу для отдыха! Ref: RE-LB-IRO1334 При покупке недвижимости в Хорватии покупатель несет дополнительные расходы около 7% от цены купли-продажи: налог на переход права собственности (3% от стоимости недвижимости), агентская комиссия (3% + НДС), гонорар адвоката (ок. 1%), нотариальная пошлина, судебная пошлина, оплата услуг сертифицированного переводчика. Подписание Агентского соглашения (на 3% комиссии + НДС) предшествует показу объектов. Semi-detached villettas of extraordinary modern design in a quiet location in the wonderful tourist town of Tribunj in the immediate vicinity of Šibenik.
The villettas are 800 meters from the beach and crystal clear sea and 700 meters from the town center.The construction of the house is just starting, and the expected completion is summer or the end of 2023.
During construction, top quality materials from proven and well-known manufacturers will be used. The emphasis is on quality, luxury and comfort for the future owner.The property as a whole consists of two villettas:VILLETTA 1:
The total net usable area is 138.93 m2 + covered terraces 21.53 m2, and uncovered terraces and the swimming pool occupy an area of 67.31 m2.
The villa extends over 3 floors: basement, ground floor and first floor.
In the basement there is a garage and a storage room.
The ground floor consists of a covered entrance, an entrance area, a toilet, a bedroom with its own bathroom, a spacious living room with a dining room and a kitchen with access to a covered terrace and a swimming pool with a sunbathing area.
An internal staircase leads to the first floor where there are 2 bedrooms with private bathrooms, one of which has a walk-in closet and a large uncovered terrace with a beautiful view of the surroundings.
PRICE: €560,000VILLETTA 2:
It covers 159.87 m2 of net usable area + covered terraces 33.30 m2, and uncovered terraces occupy an area of 79.68 m2.
The villa consists of 3 floors:
In the basement there is a storage room and a pool engine room and two smaller terraces.
The ground floor consists of a garage, an entrance area, a toilet, a bedroom with an attached bathroom, a spacious living room with a kitchen and a dining room. The living room is connected by a sliding wall to a large covered terrace next to which there is a swimming pool with a sunbathing area.
An internal staircase leads to the first floor where there is a hallway, 3 bedrooms, 2 bathrooms. It is planned that every room has an exit to the terrace.
PRICE: €580,000This property, with its attractive design and excellent location in an extremely popular tourist destination, represents a great opportunity to invest in tourism or buy your own vacation villa! Ref: RE-LB-IRO1334 Overall additional expenses borne by the Buyer of real estate in Croatia are around 7% of property cost in total, which includes: property transfer tax (3% of property value), agency/brokerage commission (3%+VAT on commission), advocate fee (cca 1%), notary fee, court registration fee and official certified translation expenses. Agency/brokerage agreement is signed prior to visiting properties. Villettas jumelées d'un design moderne extraordinaire dans un endroit calme dans la merveilleuse ville touristique de Tribunj à proximité immédiate de Šibenik.
Les villettas sont à 800 mètres de la plage et de la mer cristalline et à 700 mètres du centre-ville. La construction de la maison ne fait que commencer et l'achèvement prévu est l'été ou la fin de 2023.
Lors de la construction, des matériaux de qualité supérieure provenant de fabricants éprouvés et bien connus seront utilisés. L'accent est mis sur la qualité, le luxe et le confort pour le futur propriétaire. La propriété dans son ensemble se compose de deux villettas : VILLETTE 1 :
La surface utile nette totale est de 138,93 m2 + terrasses couvertes 21,53 m2, et les terrasses non couvertes et la piscine occupent une surface de 67,31 m2.
La villa s'étend sur 3 étages : sous-sol, rez-de-chaussée et premier étage.
Au sous-sol il y a un garage et un débarras.
Le rez-de-chaussée se compose d'une entrée couverte, d'un hall d'entrée, d'un WC, d'une chambre avec sa propre salle de bain, d'un spacieux séjour avec une salle à manger et d'une cuisine avec accès à une terrasse couverte et une piscine avec solarium.
Un escalier intérieur mène au premier étage où se trouvent 2 chambres avec salles de bains privatives, dont une avec dressing et une grande terrasse non couverte avec une belle vue sur les environs.
PRIX : 560 000 € VILLETTE 2 :
Il couvre 159,87 m2 de surface utile nette + terrasses couvertes 33,30 m2, et les terrasses non couvertes occupent une surface de 79,68 m2.
La villa se compose de 3 étages :
Au sous-sol il y a un débarras et une salle des machines de la piscine et deux petites terrasses.
Le rez-de-chaussée se compose d'un garage, d'une entrée, d'un WC, d'une chambre avec salle de bain attenante, d'un spacieux séjour avec cuisine et salle à manger. Le salon est relié par une paroi coulissante à une grande terrasse couverte à côté de laquelle se trouve une piscine avec un solarium.
Un escalier intérieur mène au premier étage où se trouve un couloir, 3 chambres, 2 salles de bain. Il est prévu que chaque pièce ait une sortie sur la terrasse.
PRIX : 580 000 € Cette propriété, avec son design attrayant et son excellent emplacement dans une destination touristique extrêmement populaire, représente une excellente opportunité d'investir dans le tourisme ou d'acheter votre propre villa de vacances ! Ref: RE-LB-IRO1334 Les frais supplémentaires à payer par l'Acheteur d'un bien immobilier en Croatie sont d'environ 7% du coût total de la propriété: taxe de transfert de titre de propriété (3 % de la valeur de la propriété), commission d'agence immobilière (3% + TVA sur commission), frais d'avocat (cca 1%), frais de notaire, frais d'enregistrement, frais de traduction officielle certifiée. Le contrat de l'agence immobilière doit être signé avant la visite des propriétés.