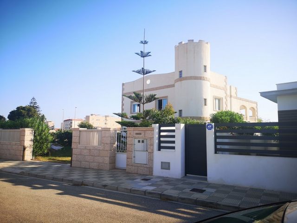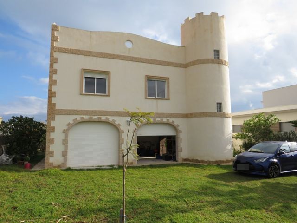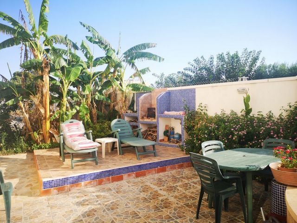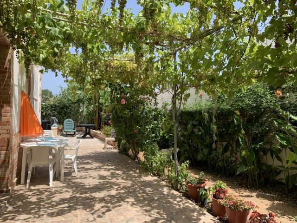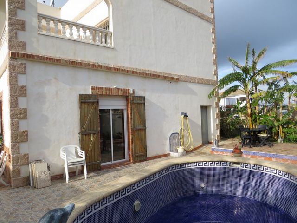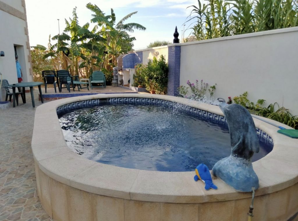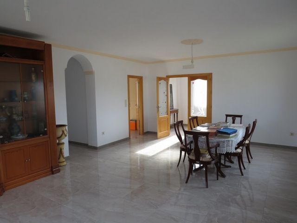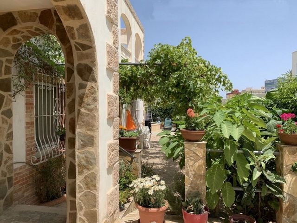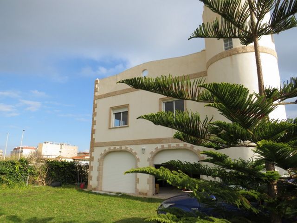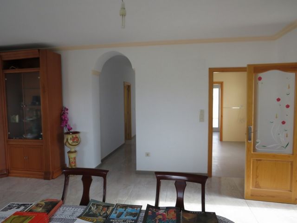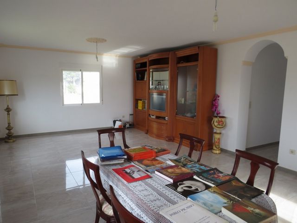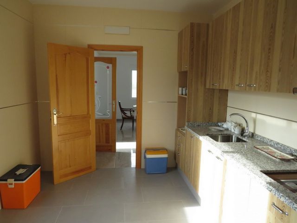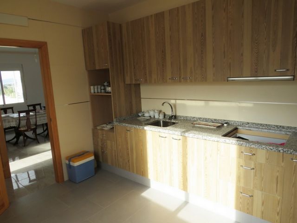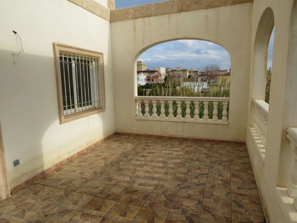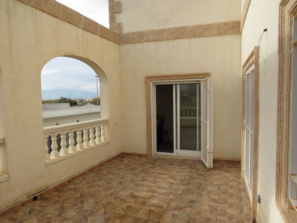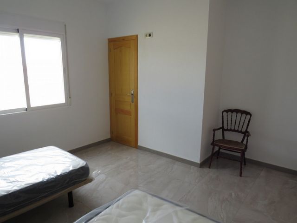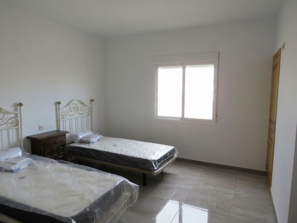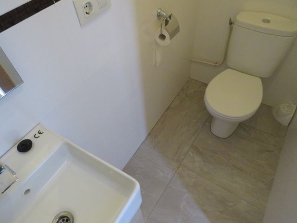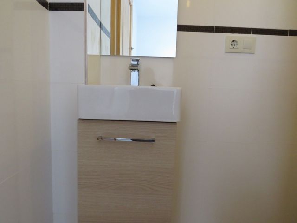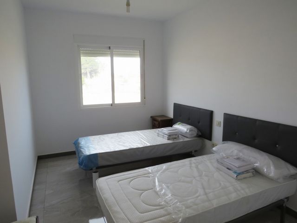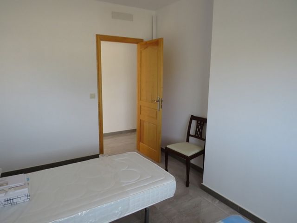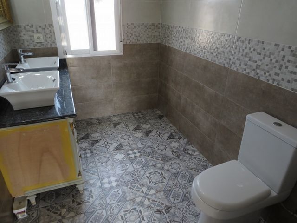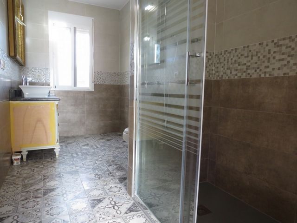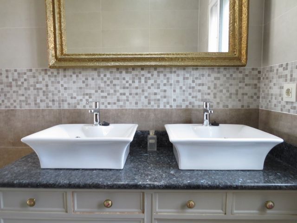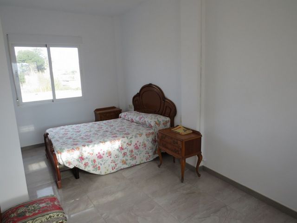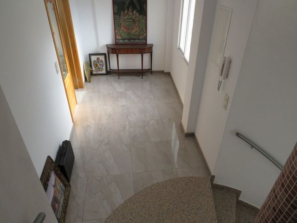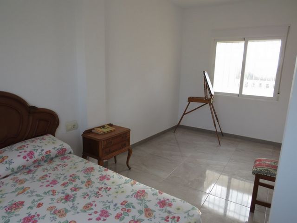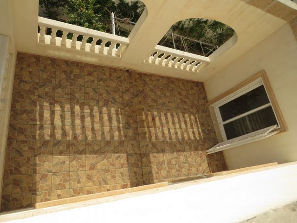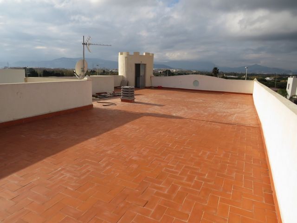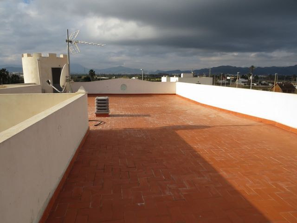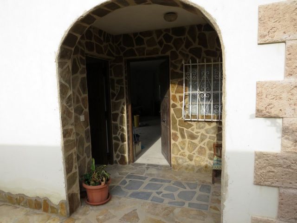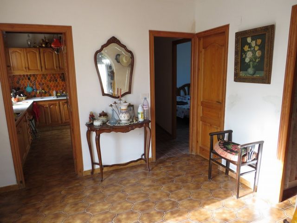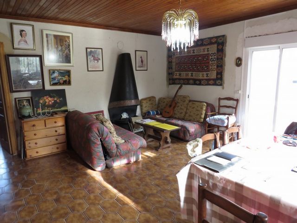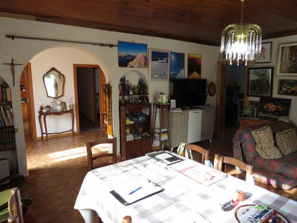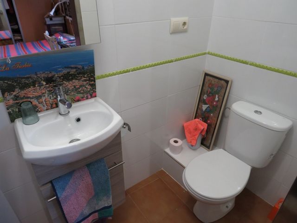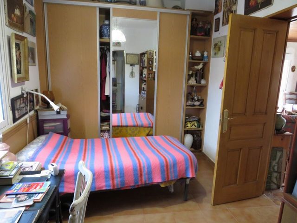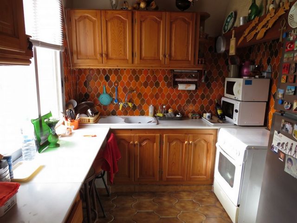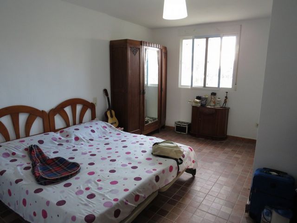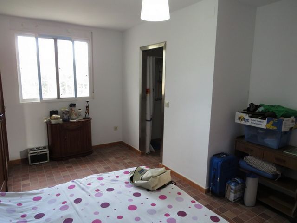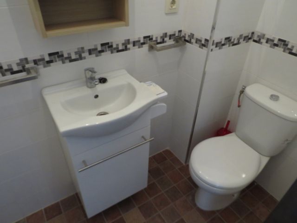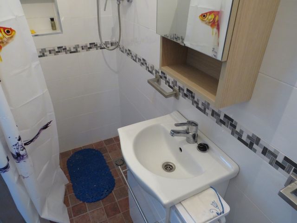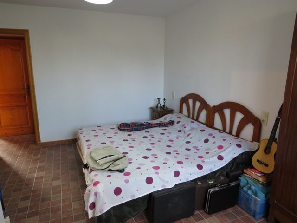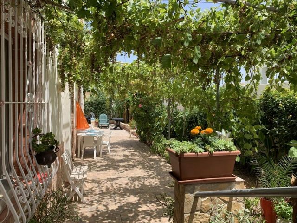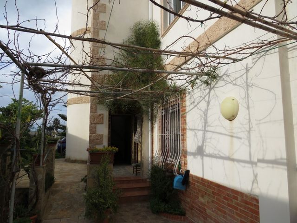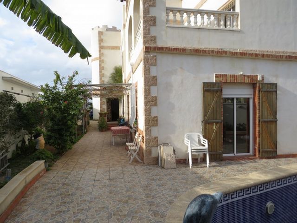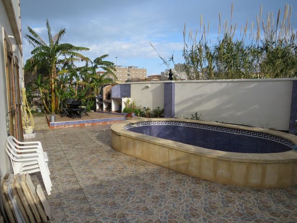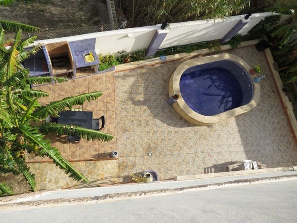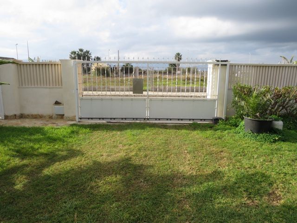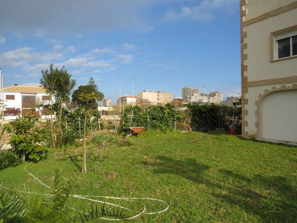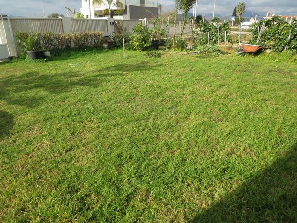FOTOGRAFIILE SE ÎNCARCĂ...
Casă & casă pentru o singură familie de vânzare în Bellreguart
1.562.158 RON
Casă & Casă pentru o singură familie (De vânzare)
Referință:
ZRZJ-T55645
/ s-1495720
A few meters from the sea is this idyllic villa located on the beach of Bellreguard built in 2018 it is a large property of 238 m2 with a 166 m2 floor print Located on an urban plot of 624 m2 fenced It consists of 5 bedrooms 3 bathrooms and a toilet garage and terrace It is distributed in Ground floor composed of two garages with automatic electric doors and windows Entrancehall kitchen on the right side master bedroom with bathroom with shower ensuite complete family bathroom living room of about 27 m2 with access to the terrace and pool and barbecue area double bedroom with bathroom with shower in suite room Front garden with natural grass and groundwater needle irrigation system Side garden with a wide variety of fruit trees banana fig mango grape in others plants and flowers There is a pool to cool off in the back with a filter system In addition to a storage room that is used as a workshop and barbecue area First floor independent by the internal staircase of the tower It forms an independent apartment for guests or family Composed of entrance hall large bright living room with 3 doubleglazed windows Kitchen with marble bar with integrated laundry and access to an intermediate terrace of 8 m2Bedroom area consisting of three double bedrooms the first with personal toilet the rest double There is pre installation for ducted air conditioning on this floor And a family bathroom with shower with double sink The terrace culminates the last floor a large space to use as a solarium area rest area barbecue or similar It has hotcold water connection The mountain and panoramic views of Bellreguard beach are spectacular
Vezi mai mult
Vezi mai puțin
Nur wenige Meter vom Meer entfernt befindet sich diese idyllische Villa am Strand von Bellreguard Baujahr 2018 es ist ein großes Grundstück von 238 m2 mit einer Grundfläche von 166 m2 Das Hotel liegt auf einem eingezäunten Stadtgrundstück von 624 m2 Es besteht aus 5 Schlafzimmern 3 Bädern und einer Toilette Garage und Terrasse Es ist verteilt in Erdgeschoss bestehend aus zwei Garagen mit automatischen elektrischen Türen und Fenstern EingangFlur Küche auf der rechten Seite Hauptschlafzimmer mit Badezimmer mit Dusche ensuite komplettes Familienbadezimmer Wohnzimmer von ca 27 m2 mit Zugang zur Terrasse und Pool und Grillbereich Doppelzimmer mit Badezimmer mit Dusche ensuite Zimmer Vorgarten mit Naturrasen und GrundwasserNadelbewässerungssystem Seitengarten mit einer großen Vielfalt an Obstbäumen Bananen Feigen Mangos Trauben in anderen Pflanzen und Blumen Im hinteren Bereich befindet sich ein Pool mit Filteranlage zum Abkühlen Neben einem Abstellraum der als Werkstatt und Grillplatz genutzt wird Erster Stock unabhängig durch die Innentreppe des Turms Es bildet eine unabhängige Wohnung für Gäste oder Familie Bestehend aus Eingangshalle großes helles Wohnzimmer mit 3 doppelt verglasten Fenstern Küche mit Marmorbar mit integrierter Waschküche und Zugang zu einer Zwischenterrasse von 8 m2 Schlafbereich bestehend aus drei Doppelzimmern das erste mit eigener Toilette der Rest mit Doppelbett Auf dieser Etage ist eine Vorinstallation für eine Kanalklimatisierung vorhanden Und ein Familienbadezimmer mit Dusche mit Doppelwaschbecken Die Terrasse gipfelt in der letzten Etage ein großer Raum der als Solariumbereich Ruhebereich Grill oder ähnliches genutzt werden kann Es hat einen WarmKaltwasseranschluss Die Berge und der Panoramablick auf den Strand von Bellreguard sind spektakulär
A escasos metros del mar se encuentra este idílico chalet situado en la playa de Bellreguard construido en 2018 se trata de una gran propiedad de 238 m2 con una planta de 166 m2 Ubicada en parcela urbana de 624 m2 vallada Consta de 5 dormitorios 3 baños y un aseo garaje y terraza Se distribuye en Planta baja compuesta por dos garajes con puertas y ventanas eléctricas automáticas Entradarecibidor cocina en el lado derecho dormitorio principal con baño con ducha en suite baño familiar completo salón de unos 27 m2 con acceso a la terraza y zona de piscina y barbacoa dormitorio doble con baño con ducha en suite habitación Jardín delantero con césped natural y sistema de riego por aguja de agua subterránea Jardín lateral con gran variedad de árboles frutales plátano higuera mango uva en otros plantas y flores Hay una piscina para refrescarse en la parte de atrás con un sistema de filtro Además de un trastero que se utiliza como taller y zona de barbacoa Primera planta independiente por la escalera interior de la torre Forma un apartamento independiente para invitados o familia Compuesto por hall de entrada amplio salón luminoso con 3 ventanas de doble acristalamiento Cocina con barra de mármol con lavadero integrado y acceso a terraza intermedia de 8 m2 Zona de dormitorios compuesta por tres habitaciones dobles la primera con aseo personal el resto doble En esta planta hay preinstalación de aire acondicionado por conductos Y un baño familiar con ducha con doble lavabo La terraza culmina la última planta un gran espacio para utilizar como zona de solárium zona de descanso barbacoa o similar Dispone de conexión de agua fríacaliente La montaña y las vistas panorámicas a la playa de Bellreguard son espectaculares
A quelques mètres de la mer se trouve cette villa idyllique située sur la plage de Bellreguard construite en 2018 c39est une grande propriété de 238 m2 avec une impression au sol de 166 m2 Situé sur un terrain urbain de 624 m2 clôturé Il se compose de 5 chambres 3 salles de bains et un WC garage et terrasse Il est distribué dans Rezdechaussée composé de deux garages avec portes et fenêtres électriques automatiques Entréehall cuisine sur le côté droit chambre principale avec salle de bain avec douche en suite salle de bain familiale complète séjour d39environ 27 m2 avec accès à la terrasse et à la piscine et à l39espace barbecue chambre double avec salle de bain avec douche en suite chambre Jardin avant avec gazon naturel et système d39irrigation par aiguille d39eau souterraine Côté jardin avec une grande variété d39arbres fruitiers bananiers figuiers manguiers raisins entre autres plantes et fleurs Il y a une piscine pour se rafraîchir à l39arrière avec un système de filtration En plus d39une pièce de rangement qui sert d39atelier et d39espace barbecue Premier étage indépendant par l39escalier intérieur de la tour Il forme un appartement indépendant pour les invités ou la famille Composé d39un hall d39entrée grand séjour lumineux avec 3 fenêtres double vitrage Cuisine avec bar en marbre avec buanderie intégrée et accès à une terrasse intermédiaire de 8 m2 Espace chambre composé de trois chambres doubles la première avec toilettes personnelles la suite double Il y a une préinstallation pour la climatisation canalisée à cet étage Et une salle de bain familiale avec douche à double vasque La terrasse culmine au dernier étage un grand espace à utiliser comme solarium aire de repos barbecue ou similaire Il a une connexion eau chaudefroide La montagne et les vues panoramiques sur la plage de Bellreguard sont spectaculaires
Een paar meter van de zee ligt deze idyllische villa aan het strand van Bellreguard gebouwd in 2018 het is een groot pand van 238 m2 met een vloerprint van 166 m2 Gelegen op een stedelijk perceel van 624 m2 omheind Het bestaat uit 5 slaapkamers 3 badkamers en een toilet garage en terras Het wordt verdeeld in Begane grond bestaande uit twee garages met automatische elektrische deuren en ramen Entreehal keuken aan de rechterkant hoofdslaapkamer met badkamer met douche ensuite complete familiebadkamer woonkamer van ongeveer 27 m2 met toegang tot het terras en zwembad en barbecue slaapkamer met tweepersoonsbed met badkamer met douche in suite kamer Voortuin met natuurgras en grondwaternaaldensysteem Zijtuin met een grote verscheidenheid aan fruitbomen oa banaan vijg mango druif planten en bloemen Achterin is een zwembad om af te koelen met een filtersysteem Daarnaast een berging die gebruikt wordt als werkplaats en barbecueplek Eerste verdieping onafhankelijk door de interne trap van de toren Het vormt een zelfstandig appartement voor gasten of familie Bestaande uit inkomhal grote lichte woonkamer met 3 ramen met dubbele beglazing Keuken met marmeren bar met geïntegreerde wasplaats en toegang tot een tussenterras van 8 m2 Slaapkamergedeelte bestaande uit drie tweepersoonsslaapkamers de eerste met persoonlijk toilet de rest dubbel Er is preinstallatie voor geleide airconditioning op deze verdieping En een familiebadkamer met douche met dubbele wastafel Het terras culmineert op de laatste verdieping een grote ruimte om te gebruiken als solarium rustruimte barbecue of iets dergelijks Het heeft een warmkoud wateraansluiting De bergen en het panoramische uitzicht op het strand van Bellreguard zijn spectaculair
A few meters from the sea is this idyllic villa located on the beach of Bellreguard built in 2018 it is a large property of 238 m2 with a 166 m2 floor print Located on an urban plot of 624 m2 fenced It consists of 5 bedrooms 3 bathrooms and a toilet garage and terrace It is distributed in Ground floor composed of two garages with automatic electric doors and windows Entrancehall kitchen on the right side master bedroom with bathroom with shower ensuite complete family bathroom living room of about 27 m2 with access to the terrace and pool and barbecue area double bedroom with bathroom with shower in suite room Front garden with natural grass and groundwater needle irrigation system Side garden with a wide variety of fruit trees banana fig mango grape in others plants and flowers There is a pool to cool off in the back with a filter system In addition to a storage room that is used as a workshop and barbecue area First floor independent by the internal staircase of the tower It forms an independent apartment for guests or family Composed of entrance hall large bright living room with 3 doubleglazed windows Kitchen with marble bar with integrated laundry and access to an intermediate terrace of 8 m2Bedroom area consisting of three double bedrooms the first with personal toilet the rest double There is pre installation for ducted air conditioning on this floor And a family bathroom with shower with double sink The terrace culminates the last floor a large space to use as a solarium area rest area barbecue or similar It has hotcold water connection The mountain and panoramic views of Bellreguard beach are spectacular
Referință:
ZRZJ-T55645
Țară:
ES
Regiune:
Valencia Province
Oraș:
Bellreguart
Categorie:
Proprietate rezidențială
Tipul listării:
De vânzare
Tipul proprietății:
Casă & Casă pentru o singură familie
Subtip proprietate:
Vilă
Dimensiuni proprietate:
239 m²
Dimensiuni teren:
624 m²
Dormitoare:
5
Băi:
3
PREȚ PROPRIETĂȚI IMOBILIARE PER M² ÎN ORAȘE DIN APROPIERE
| Oraș |
Preț mediu per m² casă |
Preț mediu per m² apartament |
|---|---|---|
| Pego | 3.440 RON | 3.344 RON |
| Tabernes de Valldigna | - | 2.714 RON |
| Vergel | 5.072 RON | 4.549 RON |
| Beniarbeig | 4.504 RON | - |
| Ondara | - | 3.845 RON |
| Benidoleig | 6.383 RON | - |
| Murla | 8.675 RON | - |
| Alcalalí | 7.993 RON | - |
| Pedreguer | 6.807 RON | - |
| Cullera | 6.933 RON | 7.698 RON |
| Denia | 9.542 RON | 8.815 RON |
| Llíber | 8.329 RON | - |
| Gata de Gorgos | 6.780 RON | 4.786 RON |
