4.454.171 RON
4.926.960 RON
5.723.236 RON
4.474.078 RON
4.230.218 RON
4 dorm
92 m²
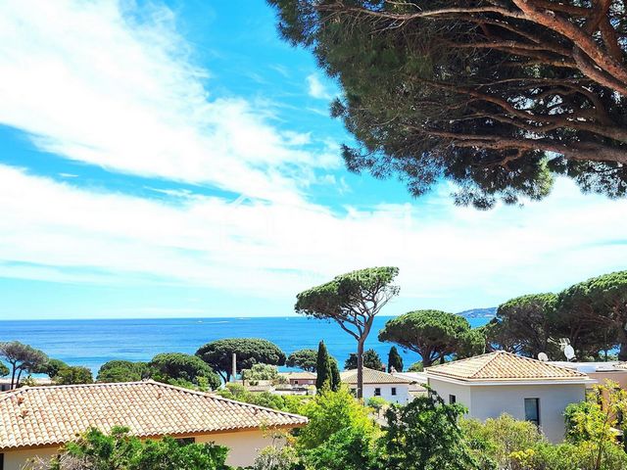
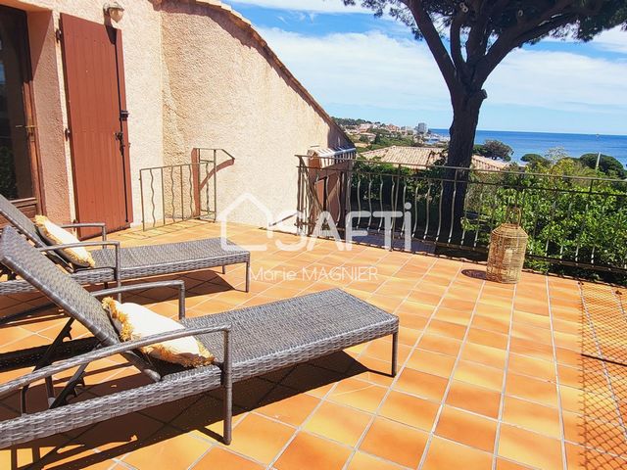
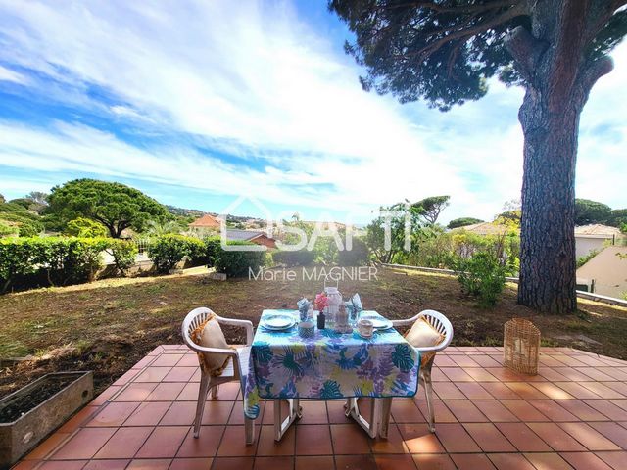
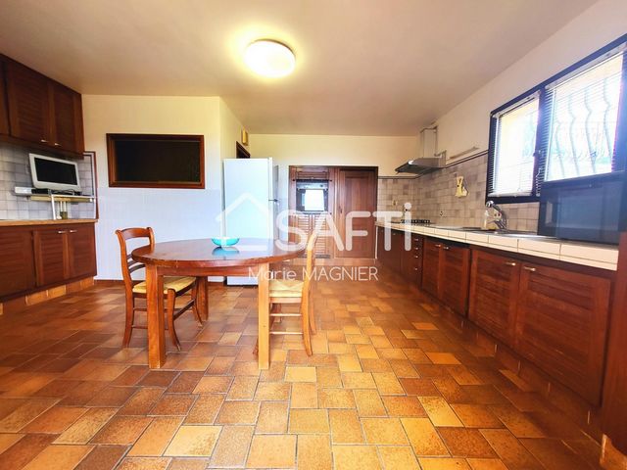
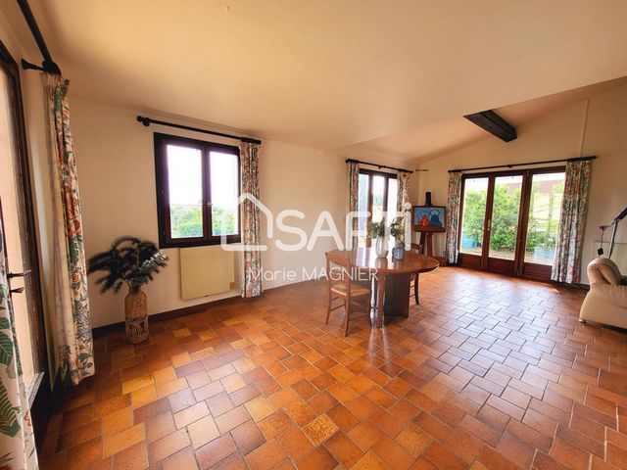
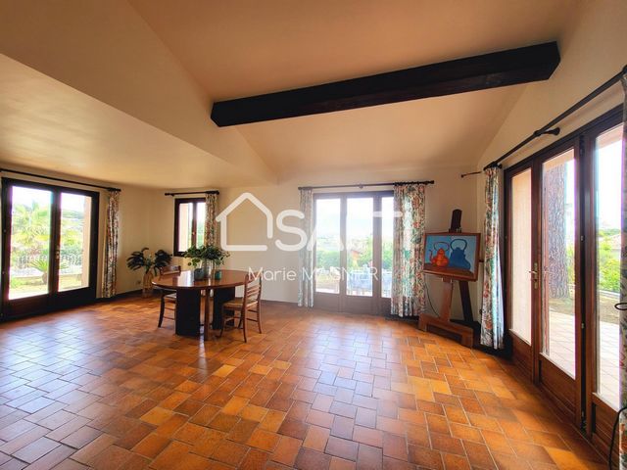
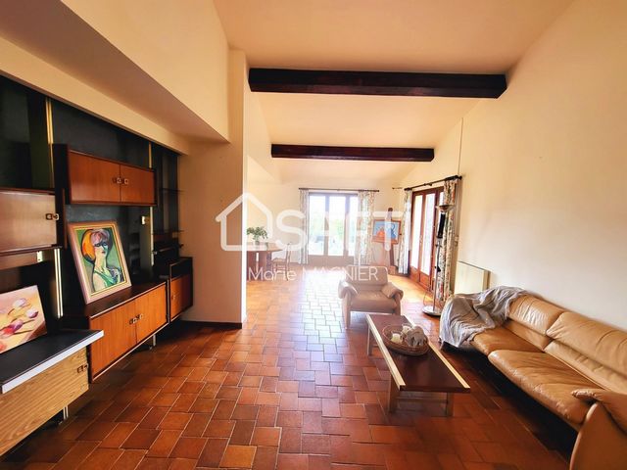
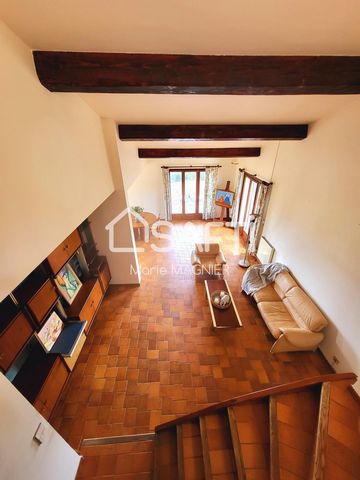
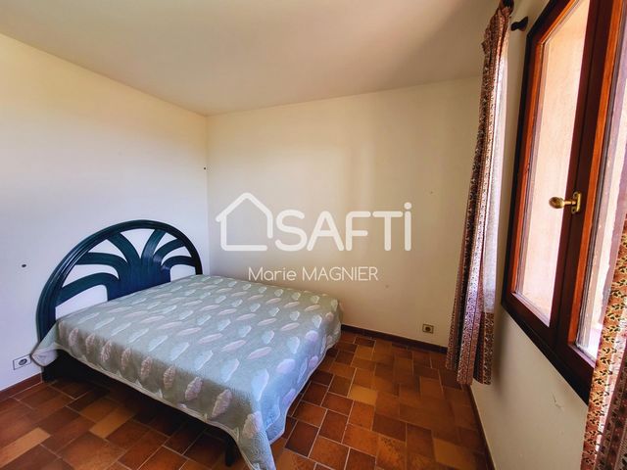
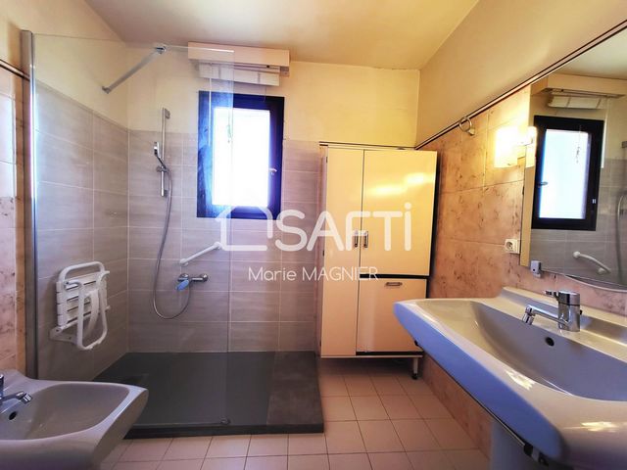
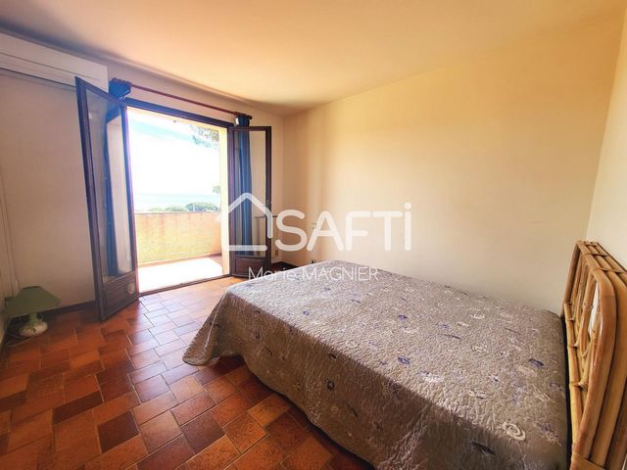
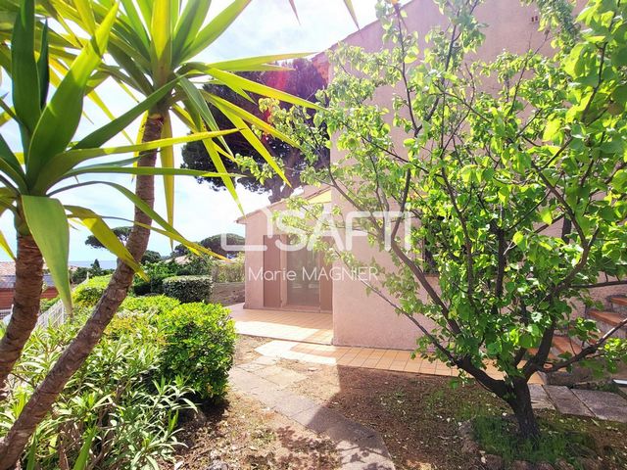
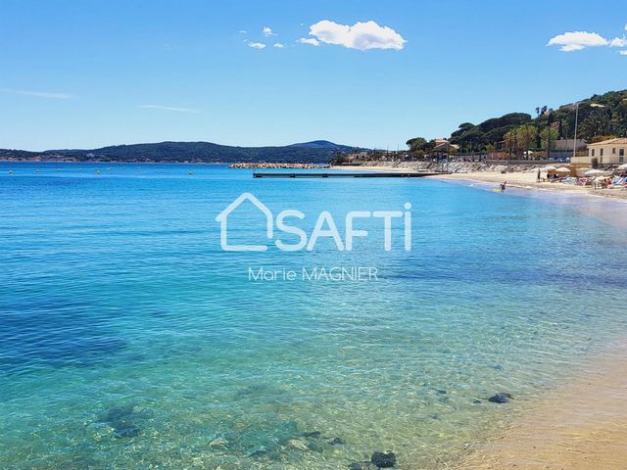
Prix de vente : 945 000 €
Honoraires charge vendeur To renovate beautiful Procençal sea view villa of 100m2 - 2 bedrooms, on land of approximately 600 m2 fenced with double terraces, closed garage and 3 parkings possible expansion- close to the beach and town center of SAINTE MAXIME.In SAINTE MAXIME, near the beach and town center/port, in a secure area with swimming pool, your SAFTI advisor presents this beautiful Provençal style villa to renovate to your taste!This 100 m2 T3 villa built on the ground floor includes a large closed kitchen, an adjoining laundry room, a toilet, a large, very bright living room giving access to the terrace and the garden with Mediterranean species, upstairs. , the sleeping area is made up of 2 bedrooms, one with a roof terrace, a bathroom with integrated toilet, a 2nd independent toilet, and a 2nd terrace ideal for entertaining family and friends. Note that you have a basement of approximately 45 m2 with a cellar of 18m2 and a workshop of 28m2 (possibility of converting into an office/gym space or other etc.)Its advantage: its sea view location in a private, sought-after and secure domain offering a beautiful collective swimming pool open in season. Possibility of expansion.Outside, you also benefit from a closed garage of 21m2 and 3 private parking spaces.To visit quickly, rare product in the sector!