2.237.208 RON
4 dorm
160 m²
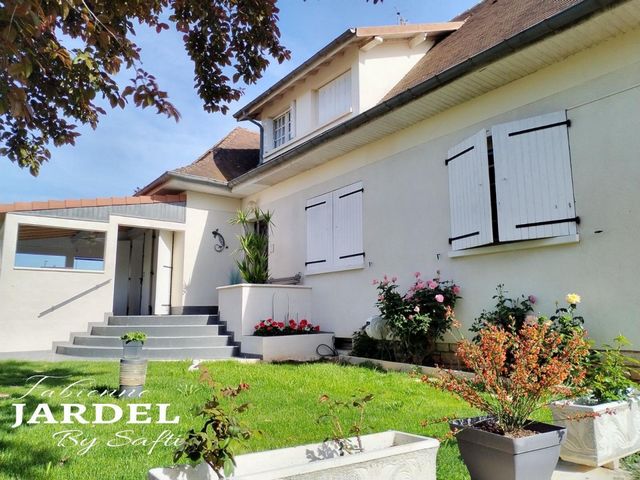
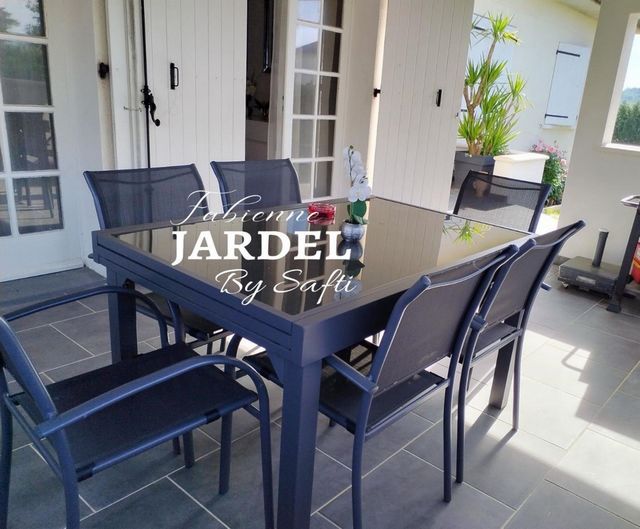
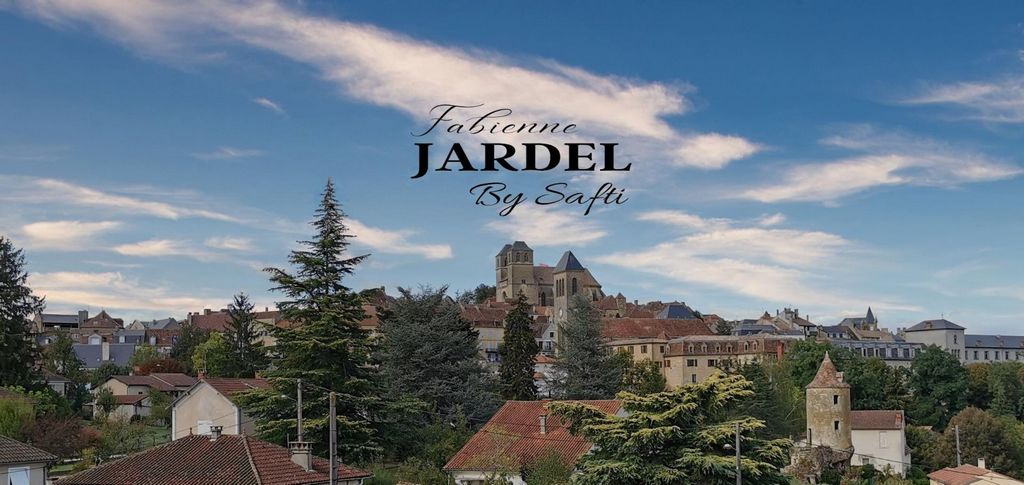
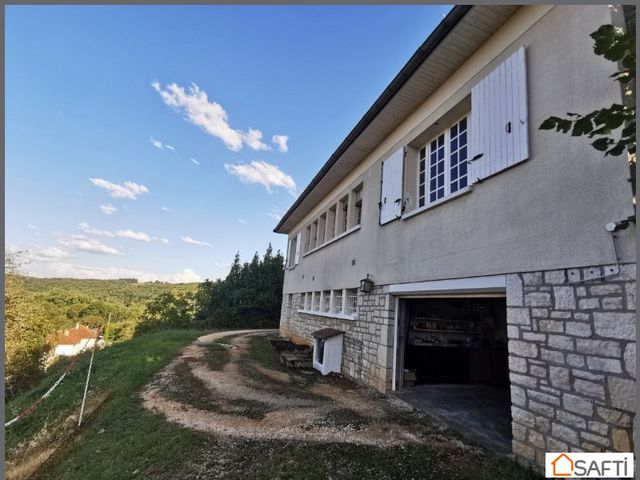
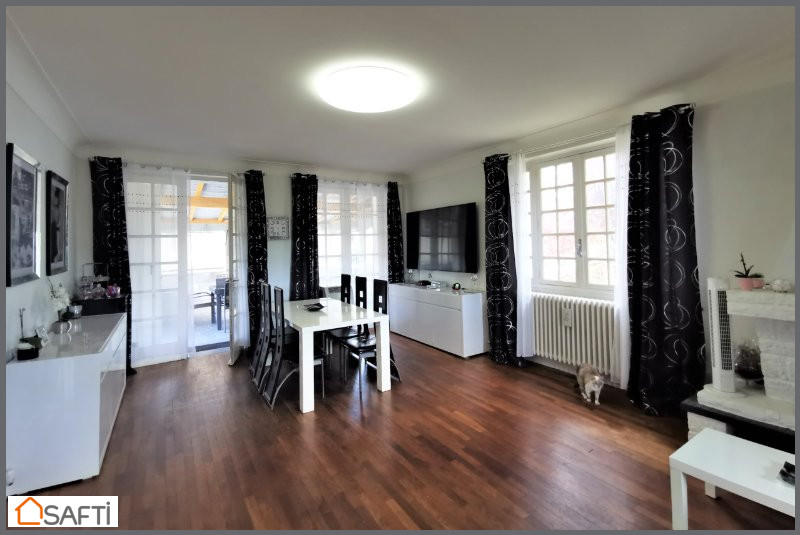
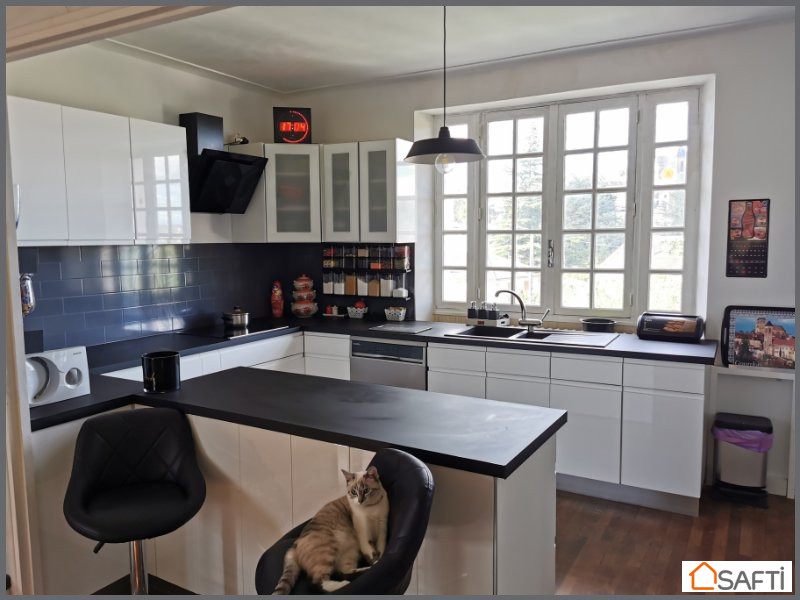
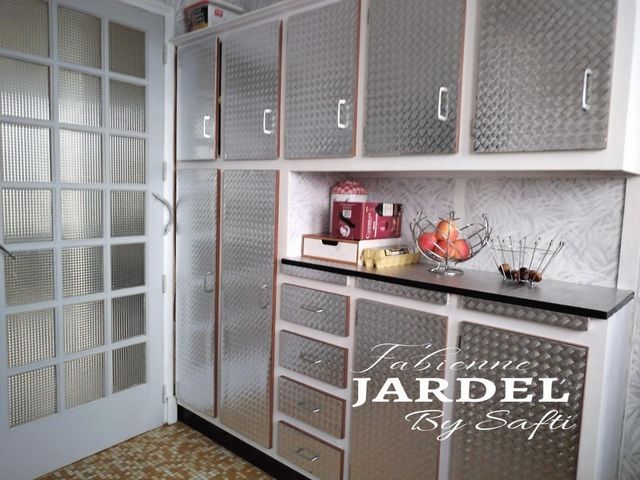
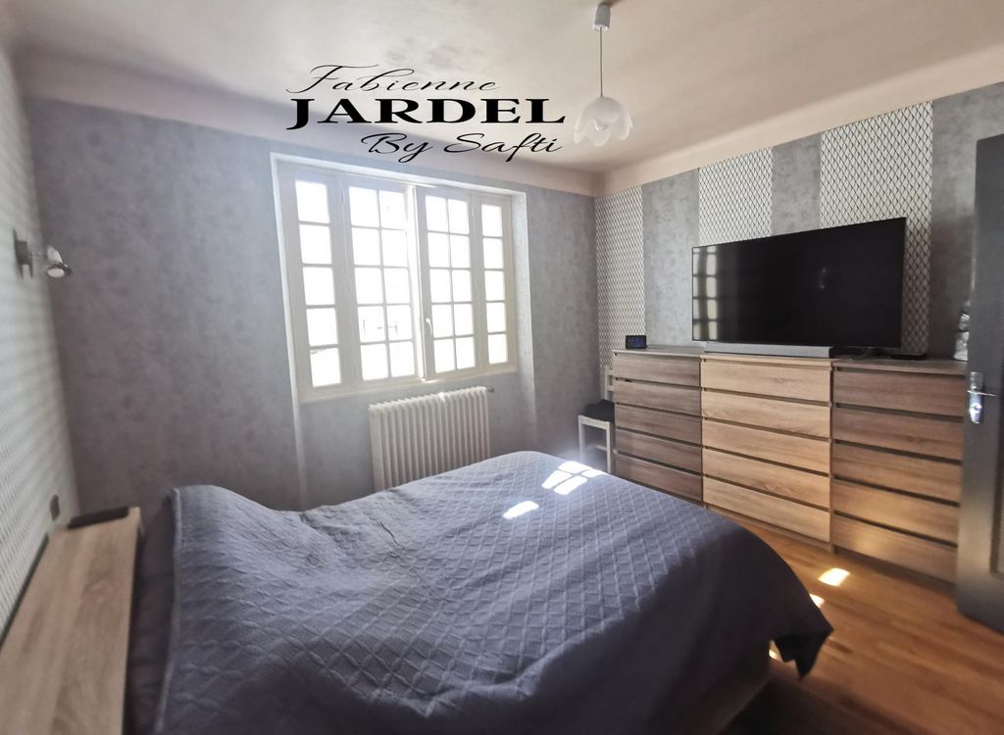
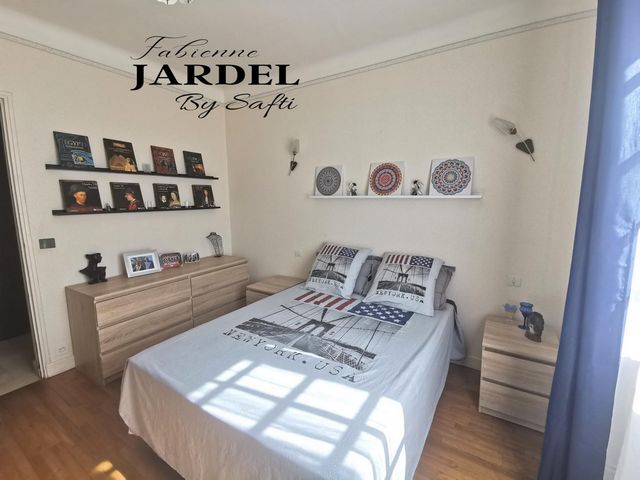
The living room of 42 m² is bright, it gives access to a very friendly semi-open terrace, the panoramic view of the old town visible from the kitchen is splendid!
The spacious entrance hall provides access to the 3 bedrooms with cupboards on the ground floor and to the bathroom.
The first floor offers 2 other bedrooms, a bathroom, a games area and insulated attic space to be converted.
The basement of approximately 110 m² gives access to an office, a large garage of 42 m², a laundry room, a toilet and 2 cellars.
Possibility of developing an independent rental space.
Installation of new heat pump in October 2023, solar panels for hot water production, fiber connection and mains drainage. Vezi mai mult Vezi mai puțin Fabienne Jardel vous propose à Gourdon une maison familiale de 176 m² possédant un très bon DPE, elle est située sur une parcelle clôturée de 839 m² et proche de toutes les commodités, écoles et commerces, néanmoins l'environnement est très calme et résidentiel.
La pièce de vie de 42 m² est lumineuse, elle donne accès à une terrasse semi-ouverte très conviviale, la vue panoramique sur la vieille ville visible depuis la cuisine est splendide !
Le hall d'entrée spacieux permet l'accès aux 3 chambres avec placards du rez-de-chaussée et à la salle d'eau.
L'étage propose 2 autres chambres, une salle d'eau, un espace de jeux et des combles isolés à aménager.
Le sous-sol de 110 m² environ donne accès à un bureau, un vaste garage de 42 m², une buanderie, un sanitaire et 2 caves.
Possibilité d'aménager un espace locatif indépendant.
Installation pompe à chaleur neuve en octobre 2023, panneaux solaires pour production d'eau chaude, raccordement fibre et tout à l'égout.Les informations sur les risques auxquels ce bien est exposé sont disponibles sur le site Géorisques : www.georisques.gouv.fr
Prix de vente : 368 600 €
Honoraires charge vendeur Fabienne Jardel offers you in Gourdon a family house of 176 m² with a very good DPE, it is located on a fenced plot of 839 m² and close to all amenities, schools and shops, nevertheless the environment is very calm and residential.
The living room of 42 m² is bright, it gives access to a very friendly semi-open terrace, the panoramic view of the old town visible from the kitchen is splendid!
The spacious entrance hall provides access to the 3 bedrooms with cupboards on the ground floor and to the bathroom.
The first floor offers 2 other bedrooms, a bathroom, a games area and insulated attic space to be converted.
The basement of approximately 110 m² gives access to an office, a large garage of 42 m², a laundry room, a toilet and 2 cellars.
Possibility of developing an independent rental space.
Installation of new heat pump in October 2023, solar panels for hot water production, fiber connection and mains drainage.