2.313.551 RON
FOTOGRAFIILE SE ÎNCARCĂ...
Casă & casă pentru o singură familie de vânzare în Chalais
2.607.098 RON
Casă & Casă pentru o singură familie (De vânzare)
Referință:
AGHX-T577635
/ 1351315
Referință:
AGHX-T577635
Țară:
FR
Oraș:
Chalais
Cod poștal:
16210
Categorie:
Proprietate rezidențială
Tipul listării:
De vânzare
Tipul proprietății:
Casă & Casă pentru o singură familie
Subtip proprietate:
Vilă
De lux:
Da
Dimensiuni proprietate:
415 m²
Dimensiuni teren:
20.164 m²
Camere:
12
Dormitoare:
9
Băi:
4
WC:
5
Consum de energie:
322
Emisii de gaz cu efecte de seră:
19
Parcări:
1
Terasă:
Da
LISTĂRI DE PROPRIETĂȚI ASEMĂNĂTOARE
PREȚ PROPRIETĂȚI IMOBILIARE PER M² ÎN ORAȘE DIN APROPIERE
| Oraș |
Preț mediu per m² casă |
Preț mediu per m² apartament |
|---|---|---|
| Ribérac | 7.802 RON | - |
| Barbezieux-Saint-Hilaire | 7.436 RON | - |
| Coutras | 8.692 RON | - |
| Montpon-Ménestérol | 9.815 RON | - |
| Saint-Denis-de-Pile | 9.553 RON | - |
| Mussidan | 7.414 RON | - |
| Jonzac | 8.898 RON | - |
| Angoulême | 9.204 RON | - |
| Libourne | 12.532 RON | 13.038 RON |
| Jarnac | 8.042 RON | - |
| Saint-André-de-Cubzac | 11.523 RON | - |
| Sainte-Foy-la-Grande | 6.669 RON | - |
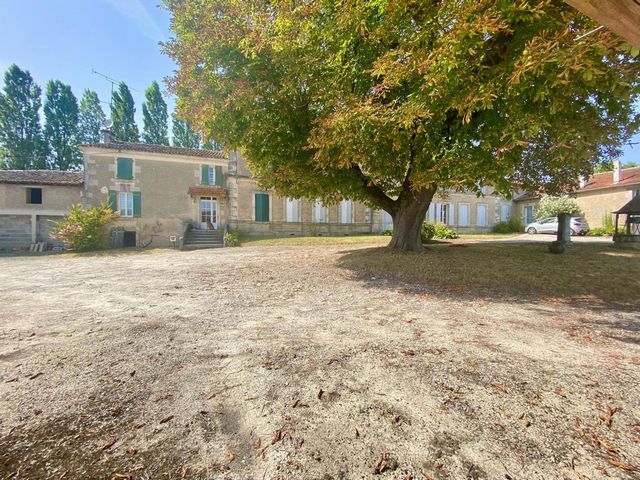
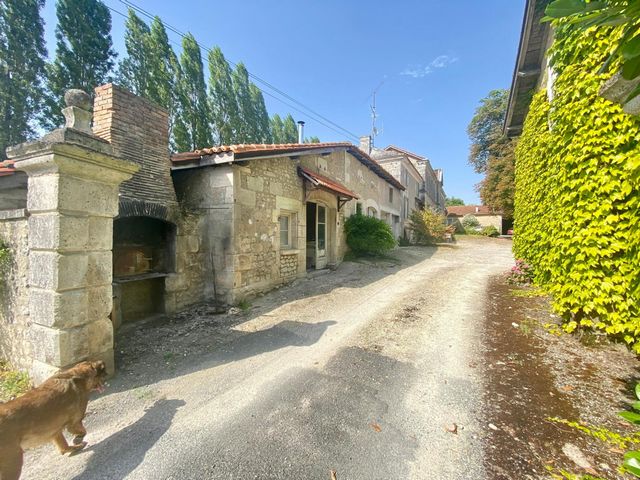
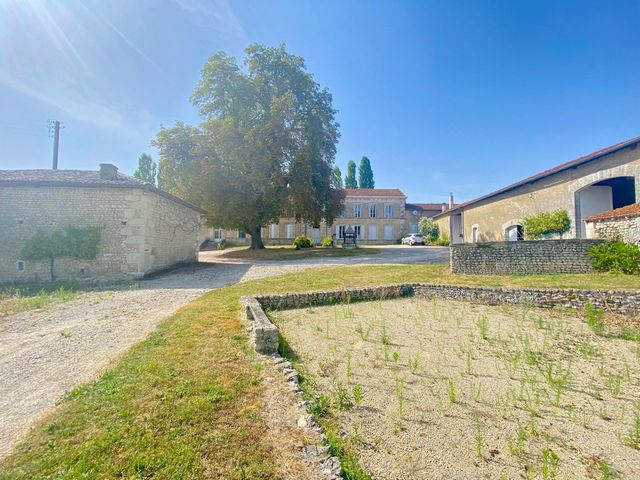
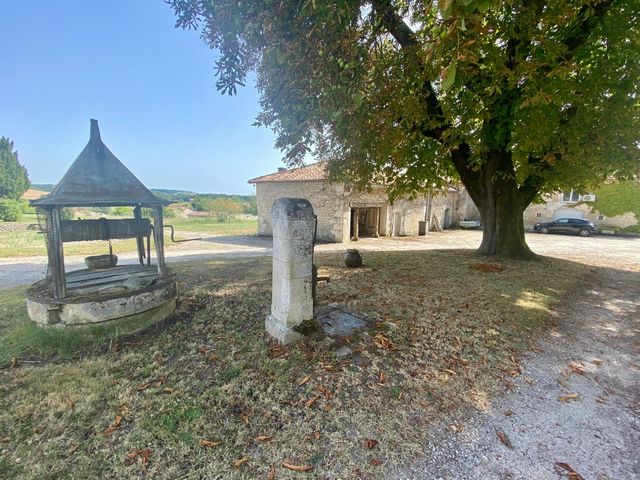
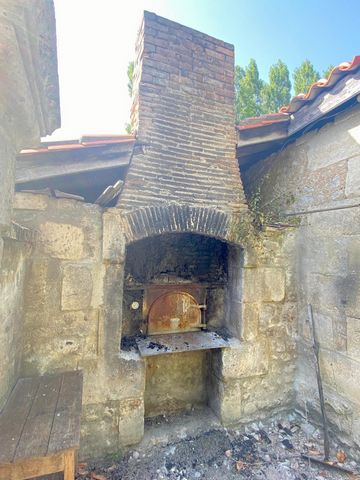
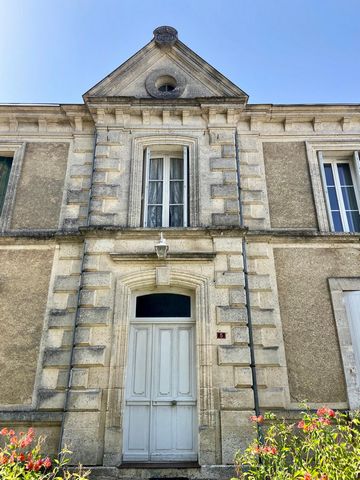
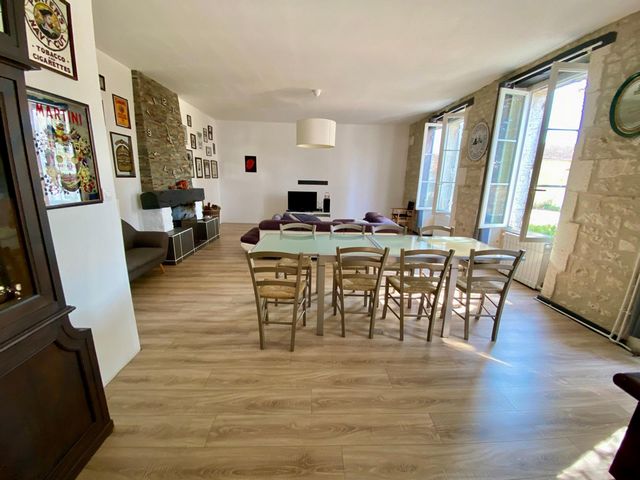
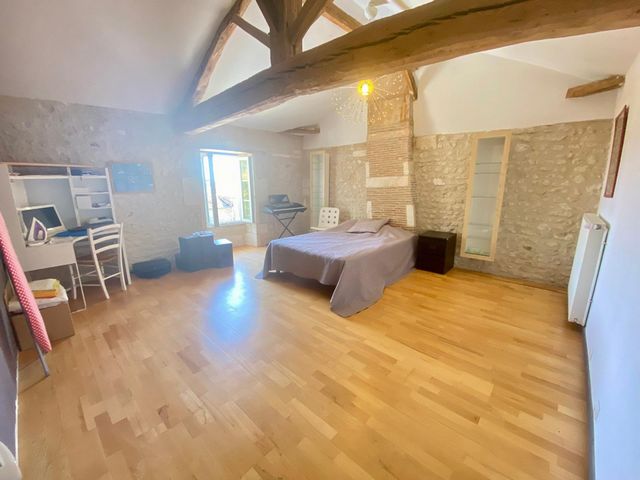
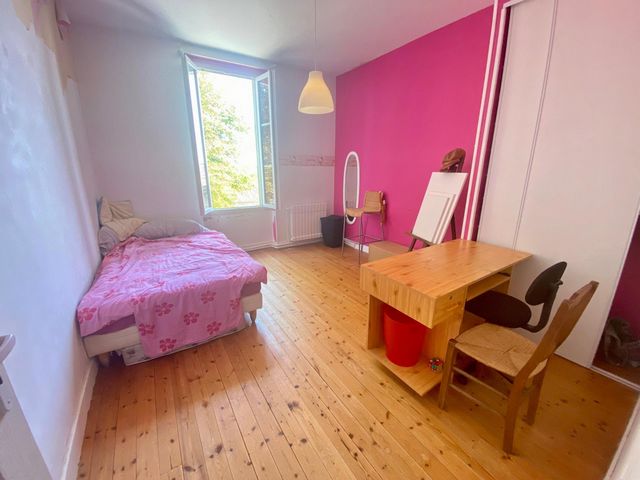
Today divided into 3 homes, they can communicate with each other (415m2).The first house of 190 m2 on 2 levels has on the ground floor an entrance which leads to the kitchen and the beautiful living-dining room with its fireplace, a laundry room and a WC.
Upstairs 4 bedrooms, 1 bathroom and 1 toilet
A workshop, a boiler room and a pretty tiled terrace of 73m2 not overlooked.
The frames are double glazed and the house is heated by a pellet boiler.
Original, functional bread oven.The second house of 131 m2 is composed of an entrance with its terracotta floor, leading to the kitchen and a bedroom with its bathroom and access to the 3rd house.
Upstairs 3 bedrooms, a bathroom, a laundry room and a toilet.
Access to the attic.The third house has a large room with open kitchen, a bedroom and its adjoining bathroom, 1 toilet and a laundry room with access to the 207 m2 barn.
The 2 houses are heated by wood and fuel boilers.Another barn of 100m2 and an open workshop of 30m2 where a still is installed as well as other outbuildings.
A bowling alley and pretty pond partly designed to enjoy evenings with friends.
2 water reserves with its well.
Non-compliant septic tank.
Fiber-connected home
Property tax: €3,500 Vezi mai mult Vezi mai puțin Niché dans un endroit privilégié, à la campagne, dans un cadre magnifique, à 50 min d'Angoulême, 1h30 de Bordeaux, 2h de la mer, venez découvrir ce beau corps de ferme datant de 1879,
Aujourd'hui réparti en 3 habitations celles-ci peuvent communiquer entre elles (415m2).La première maison de 190 m2 sur 2 niveaux dispose au rez de chaussée d'une entrée qui distribue la cuisine et le beau salon salle à manger avec sa cheminée, une buanderie et un WC.
A l'étage 4 chambres, 1 salle de bain et 1 WC
Un atelier, une chaufferie et une jolie terrasse carrelée de 73m2 sans vis à vis.
Les huisseries sont en double vitrage et la maison est chauffée par une chaudière à granulés.
Four à pain d'origine, fonctionnel.La seconde maison de 131 m2 est composée d'une entrée avec sa terre cuite au sol, donnant dans la cuisine et une chambre avec sa salle d'eau et l'accès à la 3ème maison.
A l'étage 3 chambres, une salle d'eau, une buanderie et un WC.
Accès au grenier.La troisième maison dispose d'une grande pièce avec cuisine ouverte, d'une chambre et sa salle d'eau attenante, 1 WC et d'une buanderie avec accès vers la grange de 207 m2
Les 2 maisons sont chauffées par chaudière bois et fuel.Une autre grange de 100m2 et un atelier ouvert de 30m2 où est installé un alambic ainsi que d'autres dépendances.
Un boulodrome et joli étang en partie aménagé pour profiter de soirées entre amis.
2 réserves d'eau avec son puits.
Fosse septique non conforme.
Maison reliée à la fibre
Taxe foncière : 3500€Les informations sur les risques auxquels ce bien est exposé sont disponibles sur le site Géorisques : www.georisques.gouv.fr
Prix de vente : 524 000 €
Honoraires charge vendeur Nestled in a privileged location, in the countryside, in a magnificent setting, 50 minutes from Angoulême, 1h30 from Bordeaux, 2h from the sea, come and discover this beautiful farmhouse dating from 1879,
Today divided into 3 homes, they can communicate with each other (415m2).The first house of 190 m2 on 2 levels has on the ground floor an entrance which leads to the kitchen and the beautiful living-dining room with its fireplace, a laundry room and a WC.
Upstairs 4 bedrooms, 1 bathroom and 1 toilet
A workshop, a boiler room and a pretty tiled terrace of 73m2 not overlooked.
The frames are double glazed and the house is heated by a pellet boiler.
Original, functional bread oven.The second house of 131 m2 is composed of an entrance with its terracotta floor, leading to the kitchen and a bedroom with its bathroom and access to the 3rd house.
Upstairs 3 bedrooms, a bathroom, a laundry room and a toilet.
Access to the attic.The third house has a large room with open kitchen, a bedroom and its adjoining bathroom, 1 toilet and a laundry room with access to the 207 m2 barn.
The 2 houses are heated by wood and fuel boilers.Another barn of 100m2 and an open workshop of 30m2 where a still is installed as well as other outbuildings.
A bowling alley and pretty pond partly designed to enjoy evenings with friends.
2 water reserves with its well.
Non-compliant septic tank.
Fiber-connected home
Property tax: €3,500