2.767.265 RON
FOTOGRAFIILE SE ÎNCARCĂ...
Casă & casă pentru o singură familie de vânzare în Salles-sur-Mer
2.453.708 RON
Casă & Casă pentru o singură familie (De vânzare)
Referință:
AGHX-T590148
/ 1364868
Referință:
AGHX-T590148
Țară:
FR
Oraș:
Salles-Sur-Mer
Cod poștal:
17220
Categorie:
Proprietate rezidențială
Tipul listării:
De vânzare
Tipul proprietății:
Casă & Casă pentru o singură familie
Subtip proprietate:
Vilă
Dimensiuni proprietate:
218 m²
Dimensiuni teren:
797 m²
Camere:
7
Dormitoare:
5
Băi:
2
WC:
2
Consum de energie:
275
Emisii de gaz cu efecte de seră:
9
Parcări:
1
LISTĂRI DE PROPRIETĂȚI ASEMĂNĂTOARE
PREȚ PROPRIETĂȚI IMOBILIARE PER M² ÎN ORAȘE DIN APROPIERE
| Oraș |
Preț mediu per m² casă |
Preț mediu per m² apartament |
|---|---|---|
| Châtelaillon-Plage | 16.589 RON | 19.170 RON |
| Aytré | 14.162 RON | 17.697 RON |
| Aigrefeuille-d'Aunis | 8.957 RON | - |
| La Rochelle | 14.007 RON | 18.911 RON |
| Lagord | 15.785 RON | - |
| Port-des-Barques | 10.217 RON | - |
| Rivedoux-Plage | 27.925 RON | - |
| Rochefort | 9.352 RON | 9.152 RON |
| Sainte-Marie-de-Ré | 26.595 RON | - |
| Tonnay-Charente | 7.805 RON | - |
| Marans | 7.484 RON | - |
| Saint-Georges-d'Oléron | 14.563 RON | - |
| Saint-Denis-d'Oléron | 15.264 RON | - |
| Saint-Pierre-d'Oléron | 14.954 RON | 18.307 RON |
| Saint-Martin-de-Ré | 30.744 RON | 30.739 RON |
| Le Château-d'Oléron | 12.889 RON | - |
| Dolus-d'Oléron | 15.136 RON | - |
| Bourcefranc-le-Chapus | 8.811 RON | - |
| Tonnay-Boutonne | 6.560 RON | - |
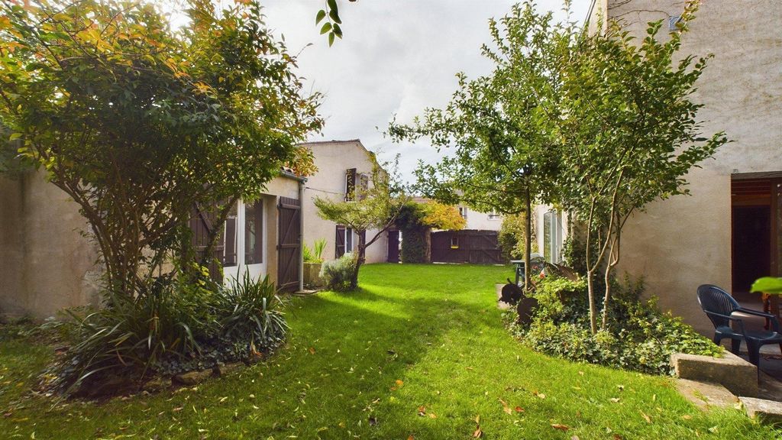
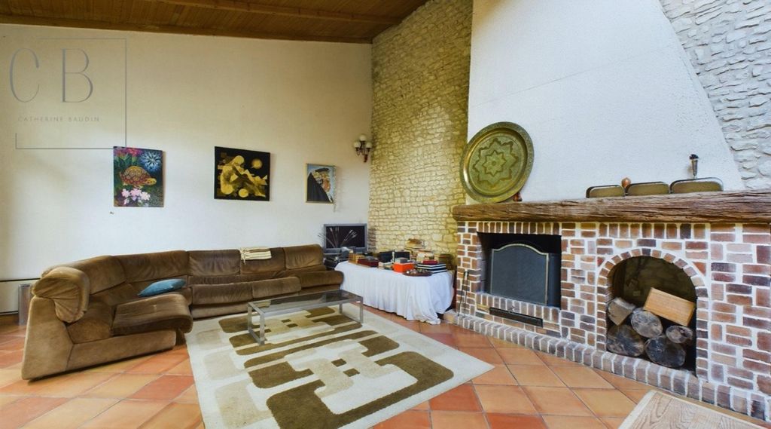
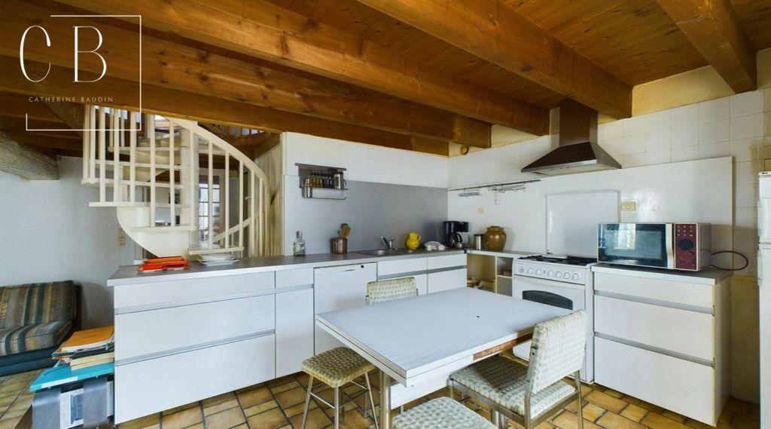
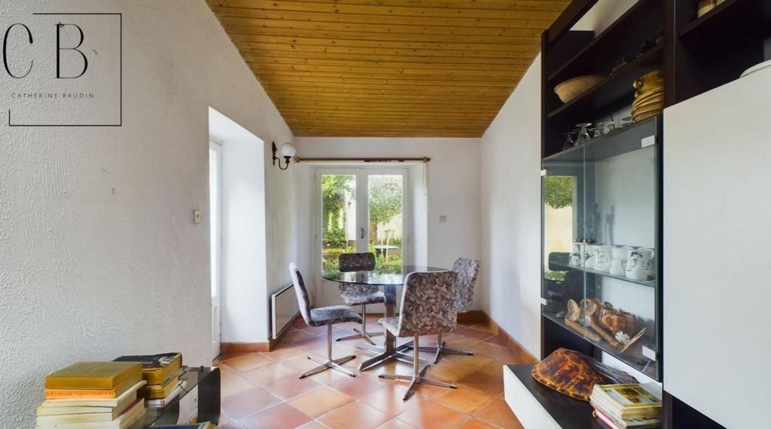
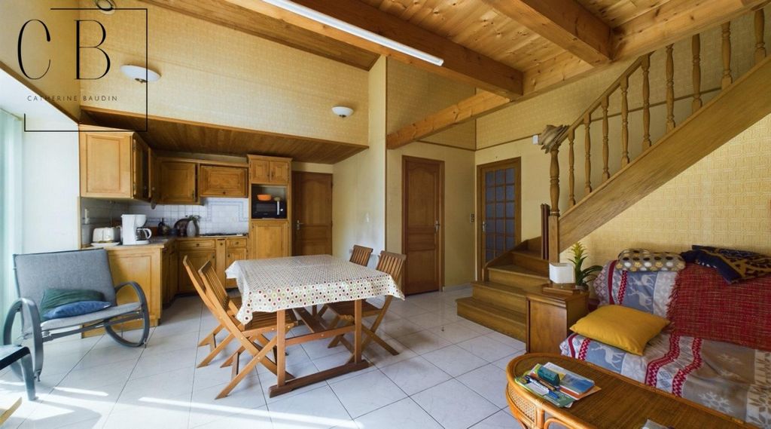
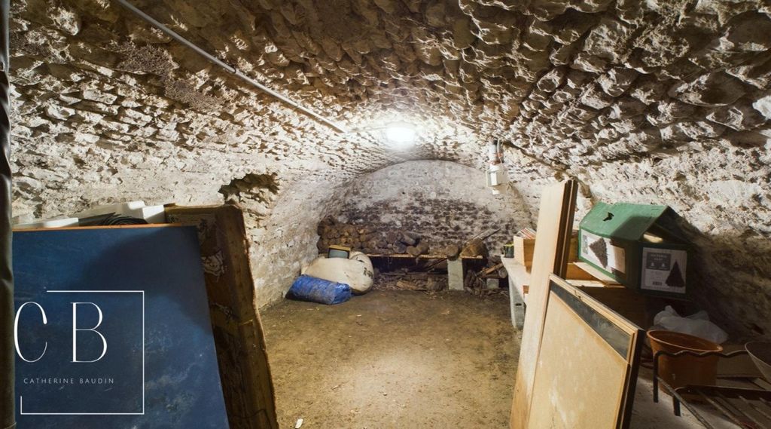
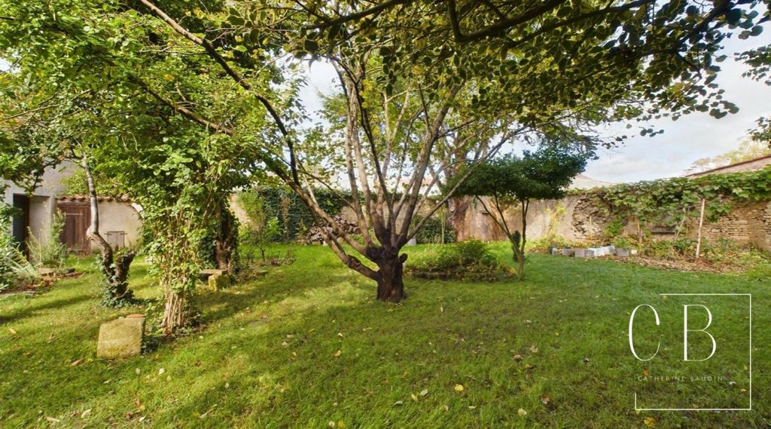
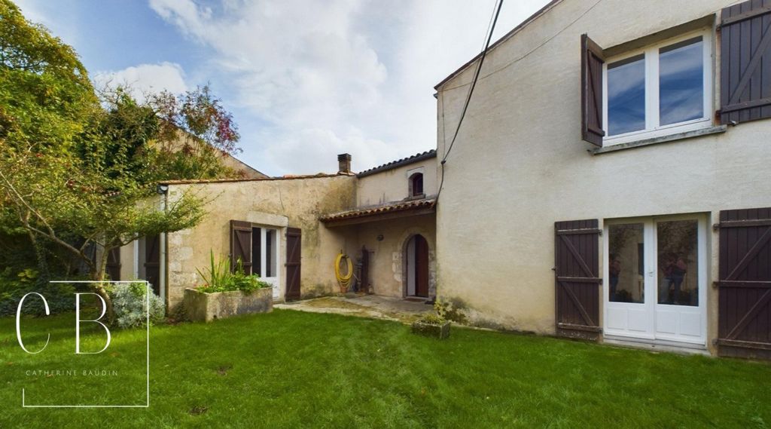
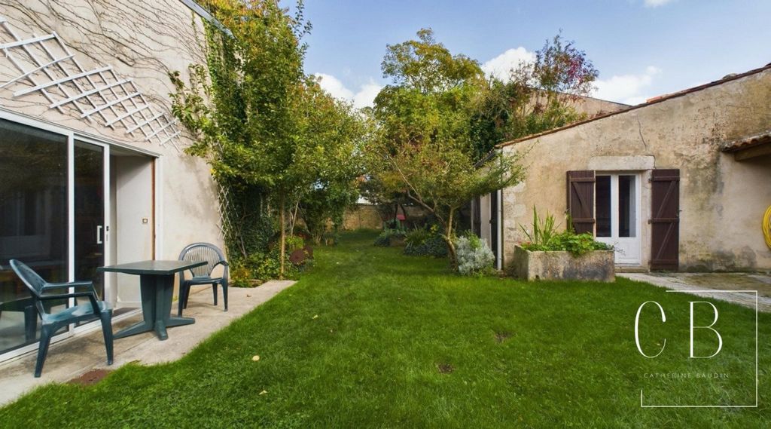
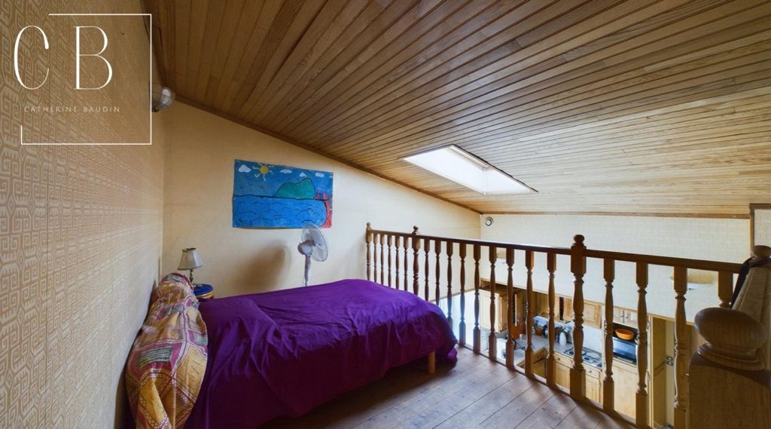


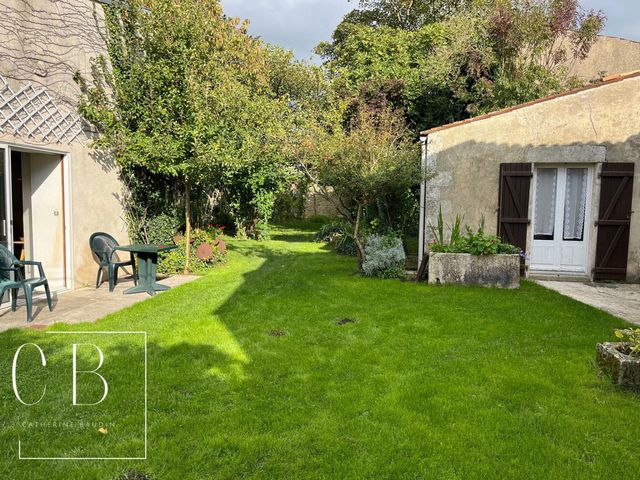
You will be seduced by its bucolic garden of 800m2 closed by old stone walls and located away from sight.
The main house of 143m2 will charm you by the beautiful volume of its living room with fireplace and stone wall, kitchen and dining area with fireplace
On the ground floor also, a storeroom/ laundry room, a bathroom with toilet
The floor offers a landing with an office area, 3 bedrooms and a bathroom with toilet.
A pretty vaulted cellar completes the good.
The second house of 75m2 has a double access. It includes a living room with its kitchen fitted and equipped open, a bedroom, a bathroom, a storeroom and toilet.
Upstairs, you will find a mezzanine, a bedroom and a bathroom with toilet.
A garage of 22m2 with galetas completes this property.
Beautiful opportunity, strong potential, ideal for creation of a guest house. Vezi mai mult Vezi mai puțin A quelques minutes de La Rochelle, dans le cœur du joli village de Salles sur mer, à 5kms des plages, venez découvrir ce bel ensemble immobilier à rénover composé de 2 maisons.
Vous serez séduits par son jardin bucolique de 800m² environ clos par de vieux murs en pierres et situé à l’abri des regards.
La maison principale de 143m² vous charmera par le beau volume de son salon-séjour avec sa cheminée et son mur en pierres apparentes, sa cuisine aménagée et son espace dinatoire avec cheminée
Au rez de chaussée également, un cellier/buanderie, une salle d’eau avec wc
L’étage offre un palier avec un espace bureau, 3 chambres et une salle d’eau avec wc.
Une jolie cave voutée complète le bien.
La deuxième maison de 75m² bénéficie d’un double accès. Elle comprend une pièce de vie avec sa cuisine aménagée et équipée ouverte, une chambre, une salle de bains, un cellier et wc.
A l’étage, vous trouverez une mezzanine, une chambre et d’une salle d’eau avec wc.
Un garage de 22m² avec galetas complète ce bien.
Belle opportunité, fort potentiel, idéale pour création d’une maison d’hôtes.
Visite virtuelle sur demande.Les informations sur les risques auxquels ce bien est exposé sont disponibles sur le site Géorisques : www.georisques.gouv.fr
Prix de vente : 493 000 €
Honoraires charge vendeur A few minutes from La Rochelle, in the heart of the pretty village of Salles sur mer, 5kms from the beaches, come and discover this beautiful real estate to renovate composed of 2 houses.
You will be seduced by its bucolic garden of 800m2 closed by old stone walls and located away from sight.
The main house of 143m2 will charm you by the beautiful volume of its living room with fireplace and stone wall, kitchen and dining area with fireplace
On the ground floor also, a storeroom/ laundry room, a bathroom with toilet
The floor offers a landing with an office area, 3 bedrooms and a bathroom with toilet.
A pretty vaulted cellar completes the good.
The second house of 75m2 has a double access. It includes a living room with its kitchen fitted and equipped open, a bedroom, a bathroom, a storeroom and toilet.
Upstairs, you will find a mezzanine, a bedroom and a bathroom with toilet.
A garage of 22m2 with galetas completes this property.
Beautiful opportunity, strong potential, ideal for creation of a guest house.