2.676.280 RON
FOTOGRAFIILE SE ÎNCARCĂ...
Casă & casă pentru o singură familie de vânzare în Manosque
3.237.843 RON
Casă & Casă pentru o singură familie (De vânzare)
Referință:
AGHX-T636852
/ 1465534
Referință:
AGHX-T636852
Țară:
FR
Oraș:
Manosque
Cod poștal:
04100
Categorie:
Proprietate rezidențială
Tipul listării:
De vânzare
Tipul proprietății:
Casă & Casă pentru o singură familie
Subtip proprietate:
Vilă
De lux:
Da
Dimensiuni proprietate:
191 m²
Dimensiuni teren:
6.283 m²
Camere:
8
Dormitoare:
7
Băi:
2
WC:
2
Consum de energie:
248
Emisii de gaz cu efecte de seră:
8
Parcări:
1
Aer condiționat:
Da
Terasă:
Da
Beci:
Da
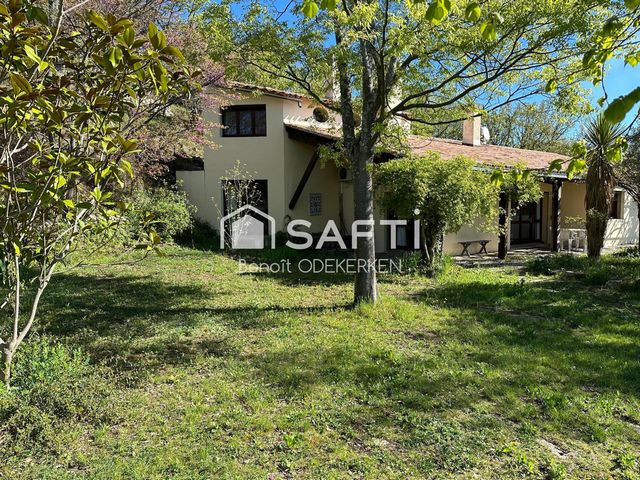
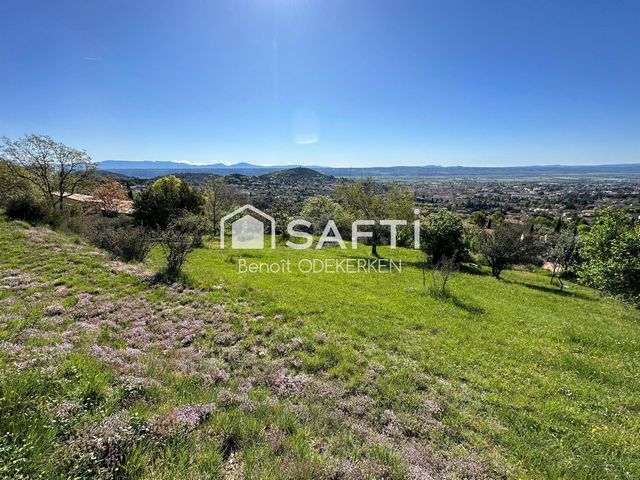
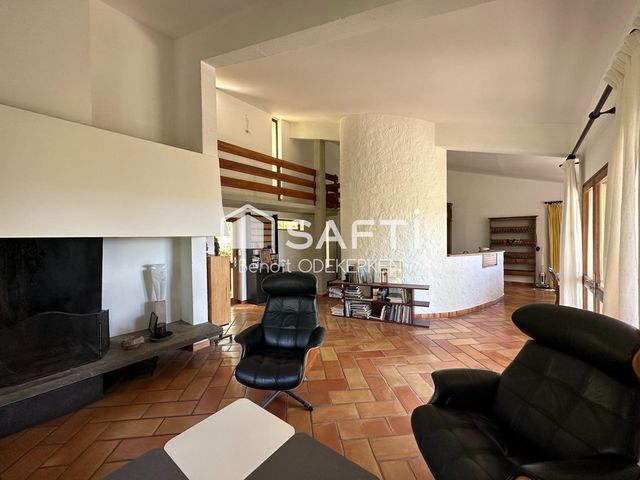
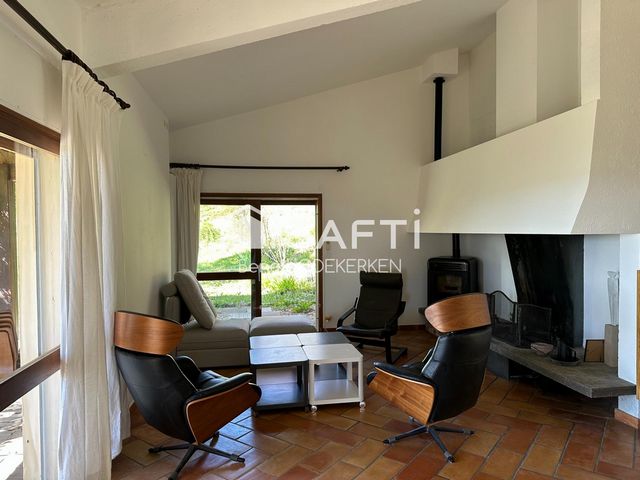
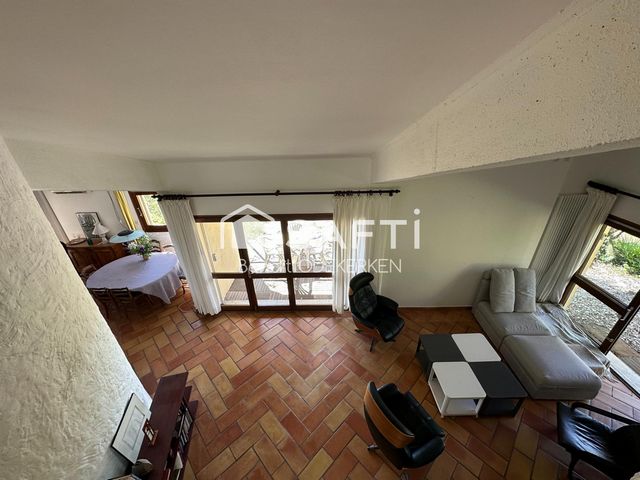
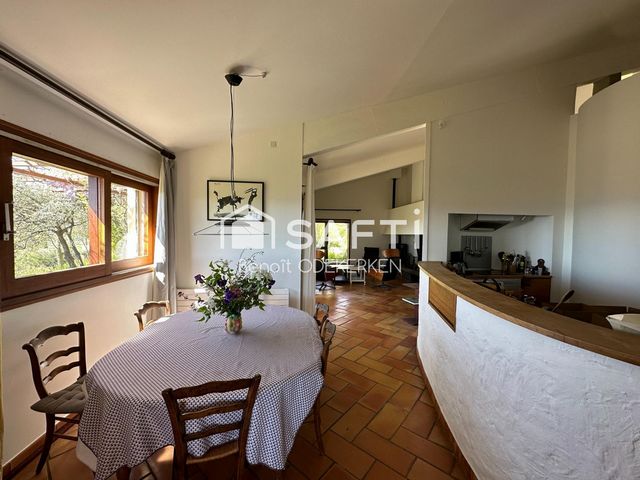
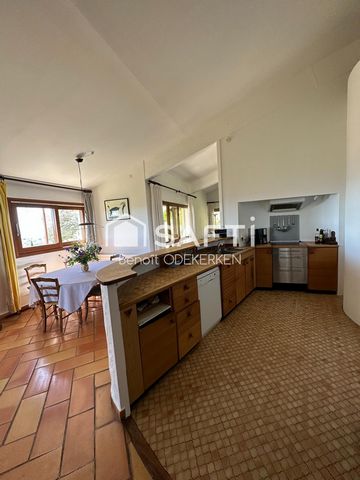
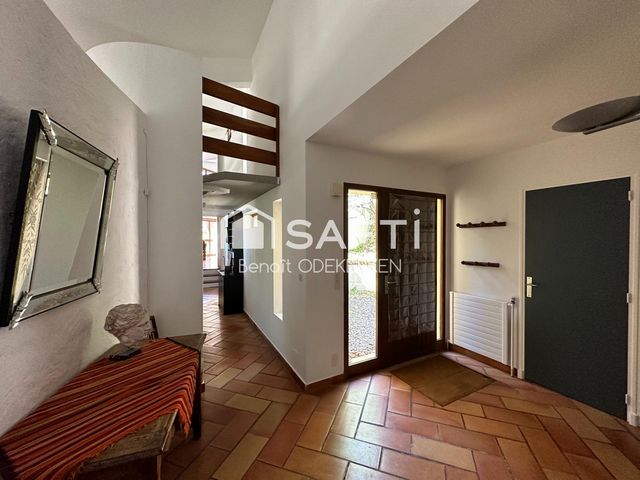
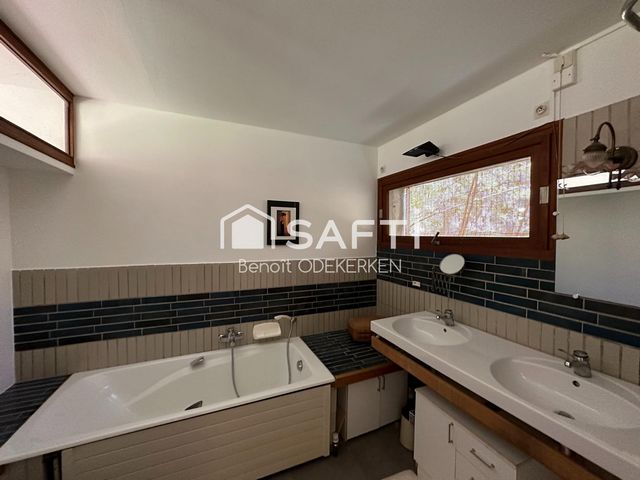
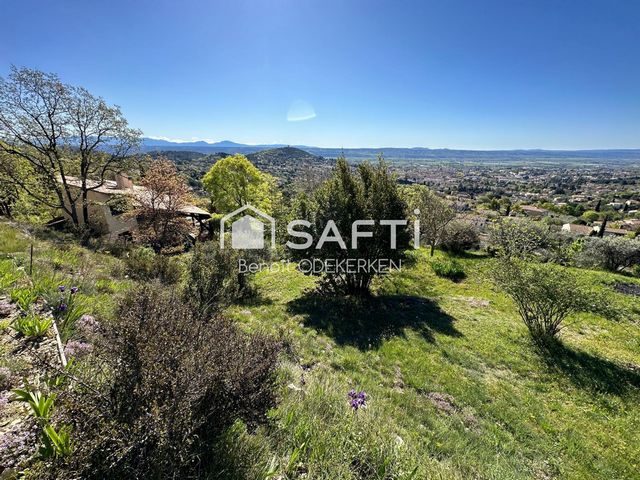
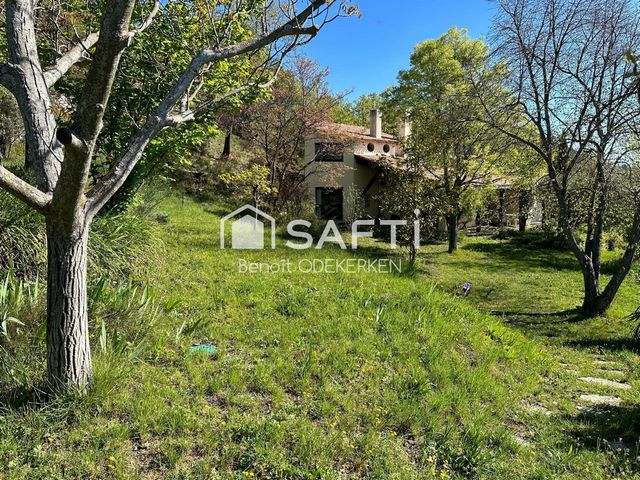
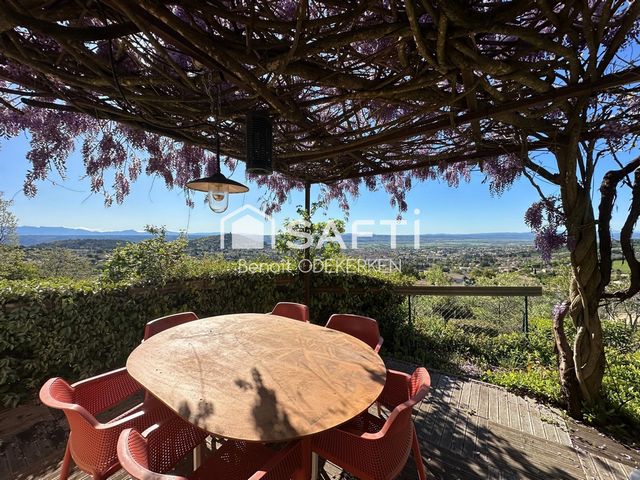
Continuing on, the sleeping area on this floor offers five bedrooms, including a separate master suite with a private bathroom.
A sixth bedroom is located upstairs, accessible via an elegant interior walkway, overlooking the living areas.
The basement houses cellars, a workshop, a boiler room, and a seventh separate bedroom.Outside, two terraces shaded by planted pergolas pleasantly extend the living areas, while the terraced garden unfolds a landscape of Mediterranean plants.Recent heat pump, supplying central heating, air conditioning, motorized shutters, and the Canal de Provence: a complete package for a rare property in Manosque, nestled between nature, sky, and the horizon. Vezi mai mult Vezi mai puțin Dominant la ville de Manosque, cette maison d’architecte de 191 m2 habitables, offre un panorama spectaculaire sur la vallée de la Durance, le Mont d’Or et les Alpes. Sur plus de 6200 m² de terrain paysager en terrasses, elle profite d’un environnement préservé, sans voisinage futur. L’intérieur de la maison est une véritable invitation à la lumière, avec de vastes espaces de vie : salon avec cheminée et poêle à granulés, cuisine ouverte sur la salle à manger.
En continuité, l’espace nuit à cet étage propose cinq chambres, dont une suite parentale indépendante avec salle de bain privative.
Une sixième chambre se découvre à l’étage, accessible par une élégante passerelle intérieure, surplombant les pièces de vie.
Le sous-sol accueille caves, atelier, chaufferie et une septième chambre indépendante. Côté extérieur, deux terrasses ombragées par des pergolas végétalisées prolongent agréablement les pièces de vie, tandis que le jardin en paliers successifs déroule un paysage d’essences méditerranéennes. Pompe à chaleur récente, alimentant un chauffage central, climatisation, volets roulants motorisés, canal de Provence : prestations complètes pour un bien rare à Manosque, entre nature, ciel et horizon.Les informations sur les risques auxquels ce bien est exposé sont disponibles sur le site Géorisques : www.georisques.gouv.fr
Prix de vente : 640 000 €
Honoraires charge vendeur Overlooking the town of Manosque, this architect-designed house offers spectacular views of the Durance Valley, Mont d'Or, and the Alps. Set on over 6,200 m² of landscaped terraced grounds, it benefits from a preserved environment, with no future neighbors.The interior of the house is a true invitation to light, with spacious living spaces: a living room with a fireplace and pellet stove, and a kitchen open to the dining room.
Continuing on, the sleeping area on this floor offers five bedrooms, including a separate master suite with a private bathroom.
A sixth bedroom is located upstairs, accessible via an elegant interior walkway, overlooking the living areas.
The basement houses cellars, a workshop, a boiler room, and a seventh separate bedroom.Outside, two terraces shaded by planted pergolas pleasantly extend the living areas, while the terraced garden unfolds a landscape of Mediterranean plants.Recent heat pump, supplying central heating, air conditioning, motorized shutters, and the Canal de Provence: a complete package for a rare property in Manosque, nestled between nature, sky, and the horizon.