FOTOGRAFIILE SE ÎNCARCĂ...
Birou & spațiu comercial de vânzare în São José
3.732.821 RON
Birou & Spațiu comercial (De vânzare)
Referință:
DAEX-T172
/ 3929
Referință:
DAEX-T172
Țară:
PT
Regiune:
São Miguel
Oraș:
Ponta Delgada
Categorie:
Proprietate comercială
Tipul listării:
De vânzare
Tipul proprietății:
Birou & Spațiu comercial
Subtip proprietate:
Spațiu comercial
Dimensiuni proprietate:
544 m²
Dimensiuni teren:
467 m²
Dormitoare:
5
Băi:
5
Beci:
Da
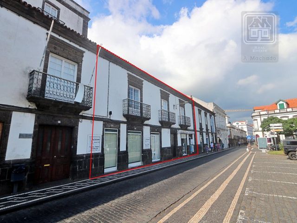
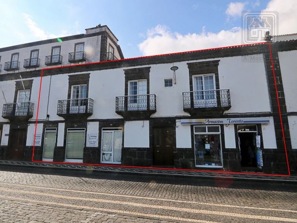
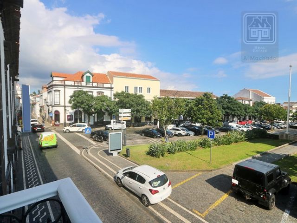
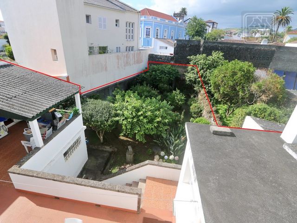
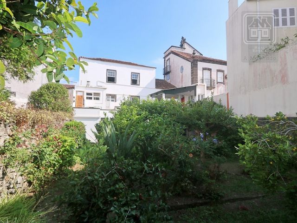
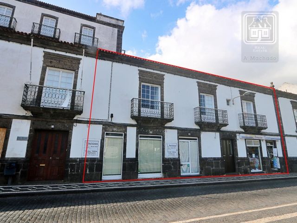
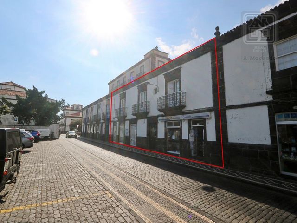
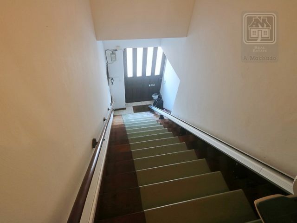
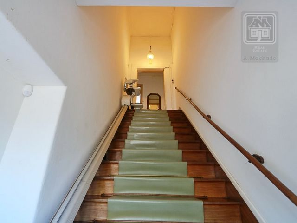
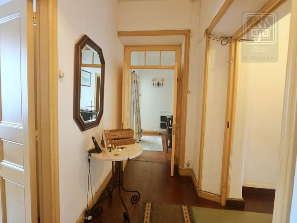
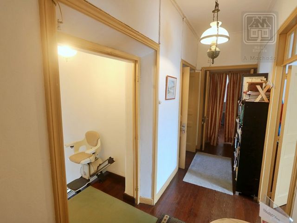
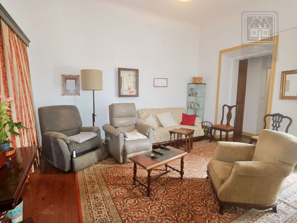
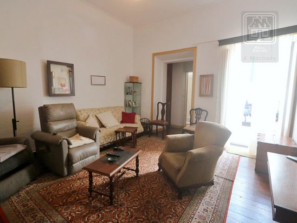
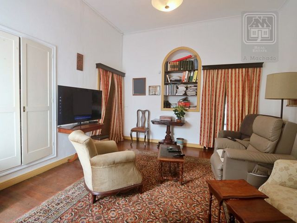
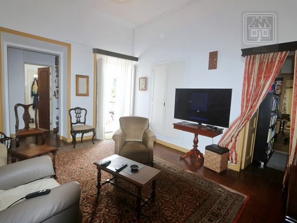
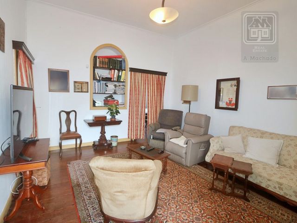
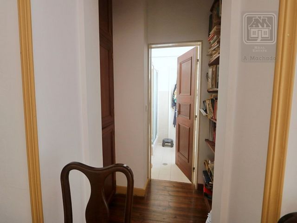
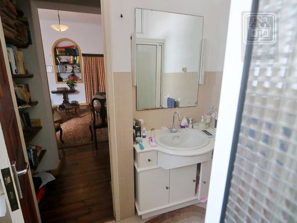
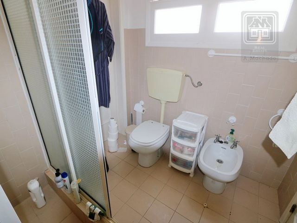
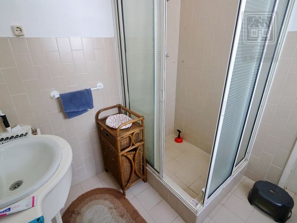
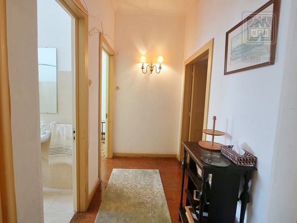
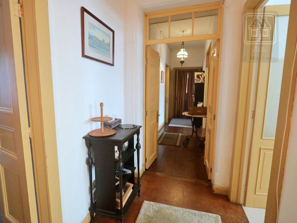
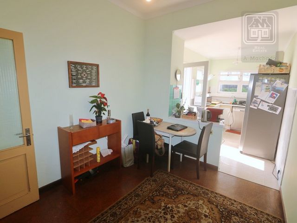
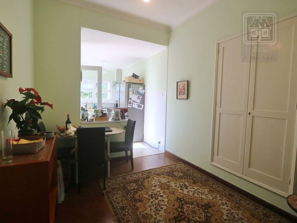
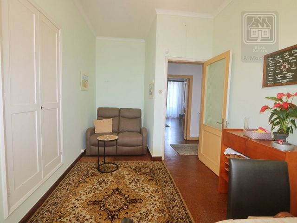
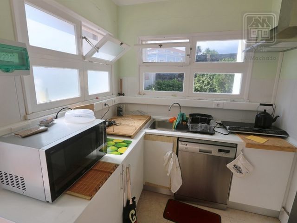
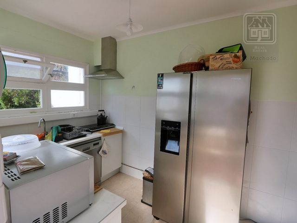
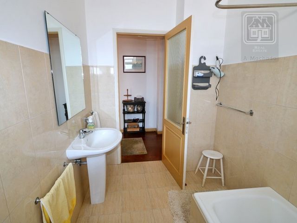
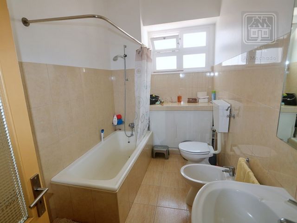
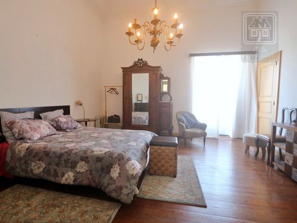
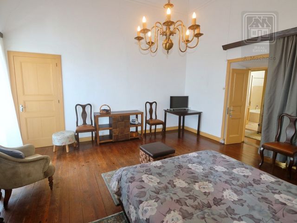
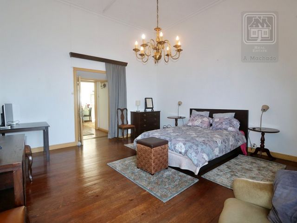
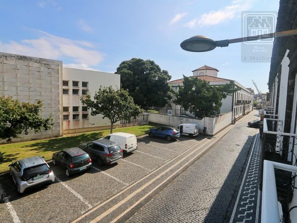
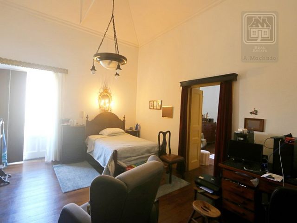
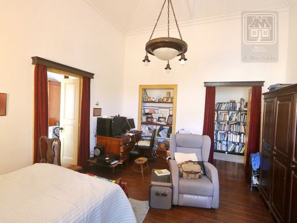
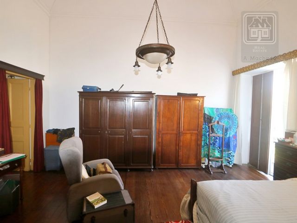
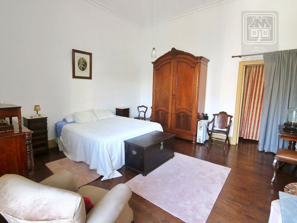
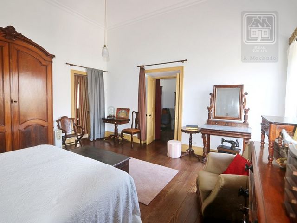
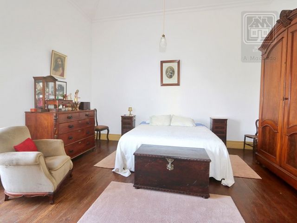
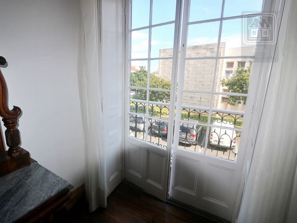
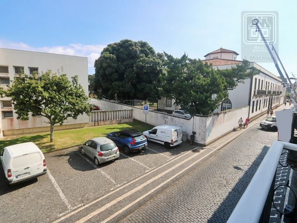
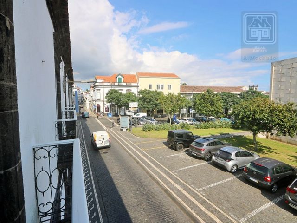
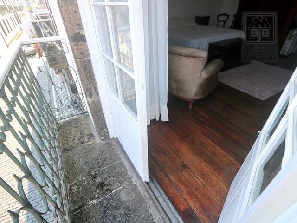
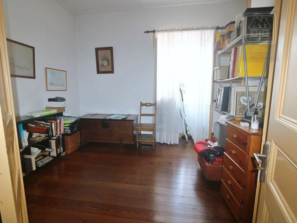
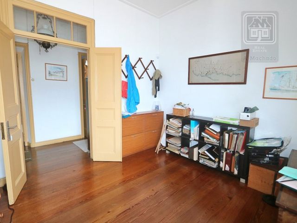
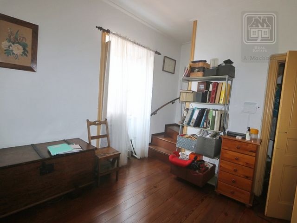
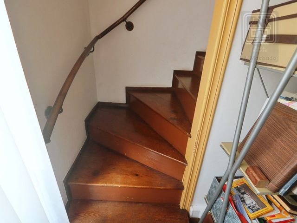
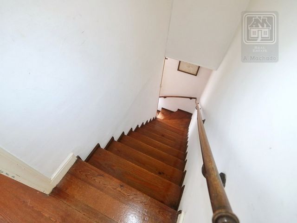
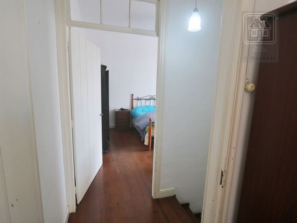
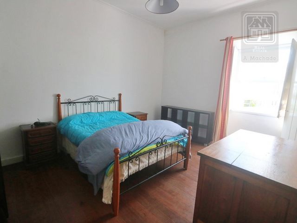
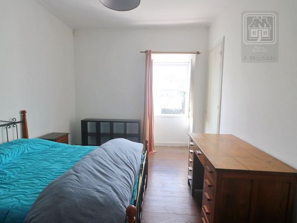
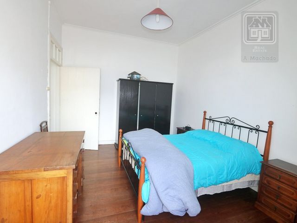
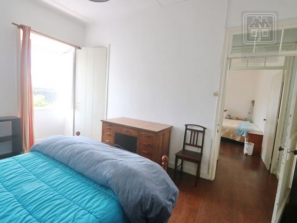
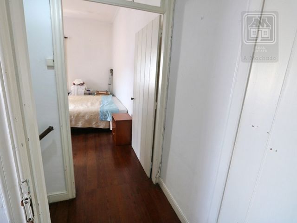
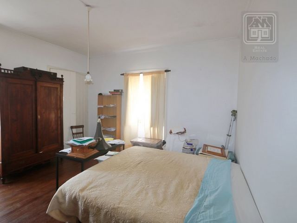
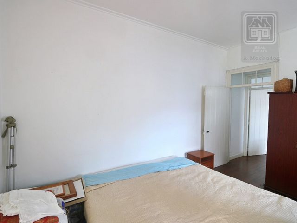
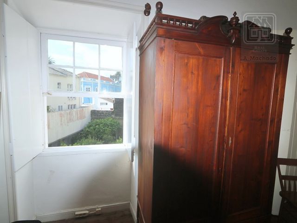
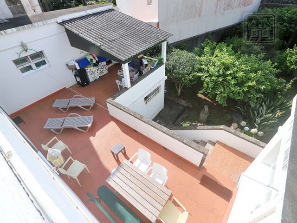
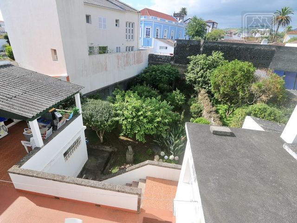
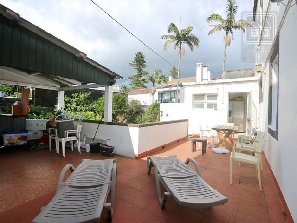
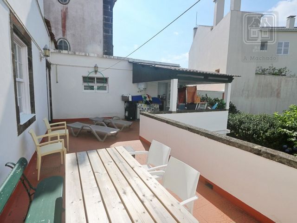
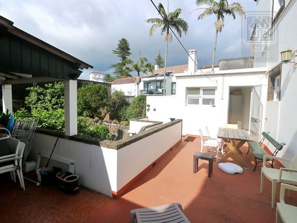
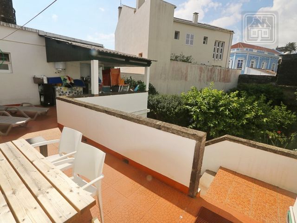
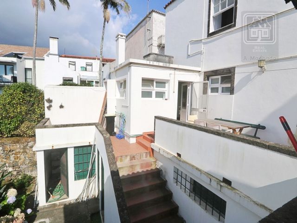
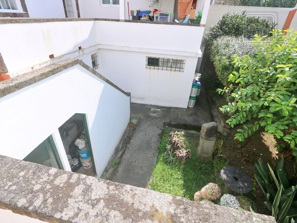
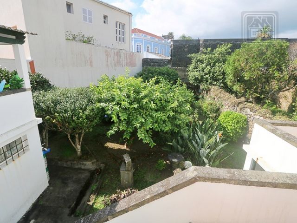
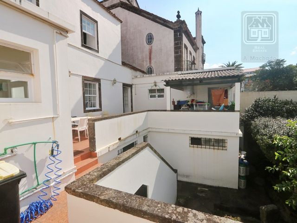
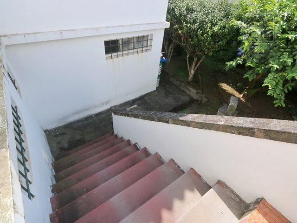
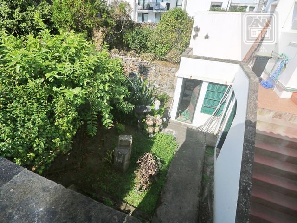
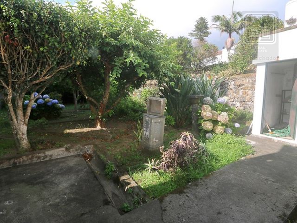
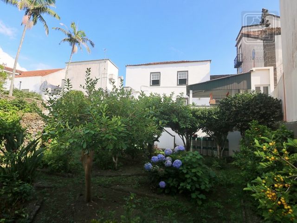
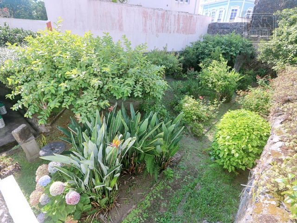
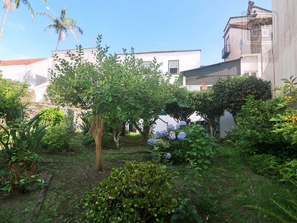
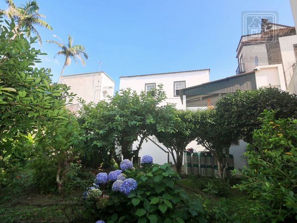
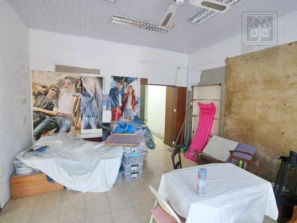
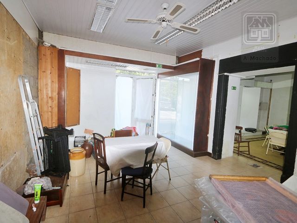
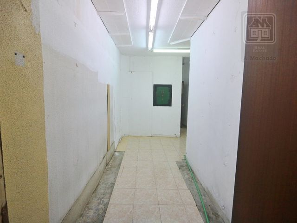
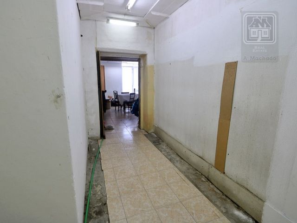
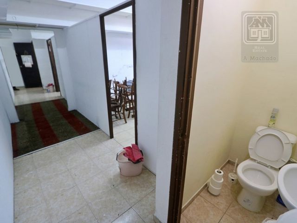
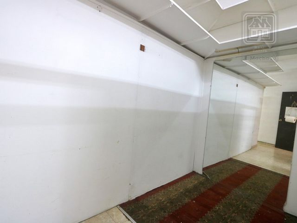
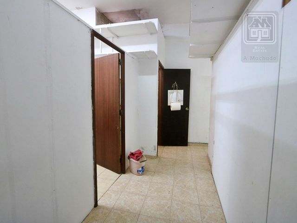
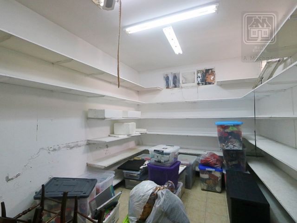
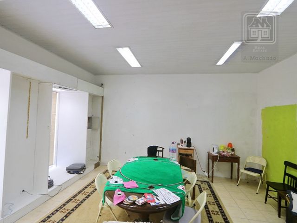
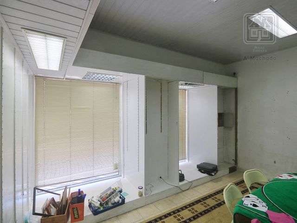
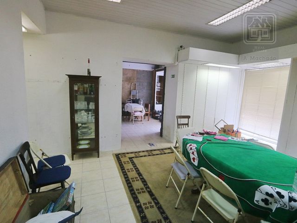
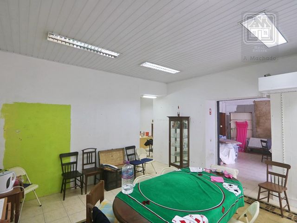
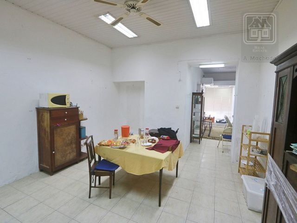
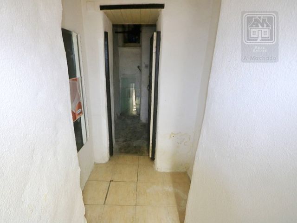
Floor 0: Entrance hall with stairs leading to the upper floor, which has a stairlift for people with reduced mobility.1st floor: Distribution hall, 3 bedrooms, each with a balcony facing the street, living room with access to the terrace, 2 bathrooms, one of them with bathtub and the other with shower, kitchen with door to the terrace, and bedroom with stairs to access the 2nd floor.On the terrace of the 1st floor there is a porch with a division currently intended for a small kitchen (secondary) and stairs to access the patio/backyard located on the lower floor. The aforementioned patio or backyard is landscaped with some fruit trees, being, therefore, an asset for a property located in the historic center of a city. In the aforementioned backyard/patio there are also some rooms for sanitary installation and storage.2nd floor: Hall and 2 bedrooms with windows facing the patio/garden.Commercial Areas located on Floor 0 (ground floor):
Two of the units are unified and previously functioned as a commercial establishment for the sale of clothing.The other commercial fraction is rented and currently operates as a store selling children's clothing. This building has a traditional architectural style, and although it has undergone some improvements over the years, providing the property with some more recent construction, most of its original/traditional architectural features still predominate.Information about the areas:
Total land area: 467.35 m2;
Implantation Area: 261.60 m2;
Total Gross Private Area: 517.80 m2;
Gross Construction Area: 543.5 m2;Fraction A - Commerce
Gross Area: 64.25 m2Fraction B - Trade
Gross Area: 71.70 m2Fraction C - Commerce
Gross Area: 105.65 m2Fraction D - Housing
Gross Private Area: 276.20 m2;
Gross Dependent Area: 24.70 m2;Energy Certification: Exempt from the indication of the energy class when advertising for sale or lease, under article 4 of Regional Legislative Decree no. 4/2016/A, of 2 February.
Energy Rating: Exempt
#ref:3929 Vezi mai mult Vezi mai puțin Großes Gebäude (städtisches Gebäude) zum Verkauf, mit 543 m2 Baufläche, bestehend aus 3 ETAGEN, für WOHNEN und GEWERBE bestimmt, im historischen Zentrum der Stadt Ponta Delgada, Gemeinde São José, und somit von einer privilegierten Lage für Wohnbauinvestitionen oder touristische Investitionen profitieren.Das Gebäude besteht aus 4 Fraktionen: 3 davon für den Handel und befinden sich auf der 0. Etage (Erdgeschoss) und 1 für Wohnungen, Typologie T5, die sich in den oberen Etagen befinden.Zusammensetzung des Hauses:
Etage 0: Eingangshalle mit Treppe, die in das Obergeschoss führt, das über einen Treppenlift für Personen mit eingeschränkter Mobilität verfügt.1. Stock: Verteilerhalle, 3 Schlafzimmer, jedes mit Balkon zur Straße, Wohnzimmer mit Zugang zur Terrasse, 2 Badezimmer, eines davon mit Badewanne und das andere mit Dusche, Küche mit Tür zur Terrasse und Schlafzimmer mit Treppe zum Zugang zum 2. Stock.Auf der Terrasse des 1. Stockes befindet sich eine Veranda mit einer Abteilung, die derzeit für eine kleine Küche (sekundär) und eine Treppe für den Zugang zur Terrasse/Hinterhof in der unteren Etage vorgesehen ist. Die bereits erwähnte Terrasse oder der Hinterhof ist mit einigen Obstbäumen bepflanzt und daher ein Vorteil für eine Immobilie im historischen Zentrum einer Stadt. Im bereits erwähnten Hinterhof/Terrasse befinden sich auch einige Räume für die sanitäre Installation und Lagerung.2. Stock: Flur und 2 Schlafzimmer mit Fenstern zur Terrasse/Garten.Gewerbeflächen auf der 0. Etage (Erdgeschoss):
Zwei der Einheiten sind vereinigt und dienten zuvor als Handelsbetrieb für den Verkauf von Bekleidung.Die andere gewerbliche Fraktion ist vermietet und wird derzeit als Geschäft für Kinderbekleidung betrieben. Dieses Gebäude hat einen traditionellen architektonischen Stil, und obwohl es im Laufe der Jahre einige Verbesserungen erfahren hat, die dem Anwesen einige neuere Konstruktionen verleihen, dominieren die meisten seiner ursprünglichen/traditionellen architektonischen Merkmale immer noch.Informationen zu den Bereichen:
Grundstücksfläche gesamt: 467,35 m2;
Implantationsfläche: 261,60 m2;
Brutto-Privatfläche insgesamt: 517,80 m2;
Bruttobaufläche: 543,5 m2;Fraktion A - Handel
Bruttofläche: 64,25 m2Fraktion B - Handel
Bruttofläche: 71,70 m2Fraktion C - Handel
Bruttofläche: 105,65 m2Fraktion D - Gehäuse
Brutto-Privatfläche: 276,20 m2;
Bruttoabhängige Fläche: 24,70 m2;Energiezertifizierung: Befreit von der Angabe der Energieklasse bei der Werbung für den Verkauf oder die Vermietung gemäß Artikel 4 des Regionalen Gesetzesdekrets Nr. 4/2016/A vom 2. Februar.
Energiekategorie: Befreit
#ref:3929 Gran edificio (edificio urbano) en venta, con 543 m2 de área de construcción, que consta de 3 PISOS, destinado a VIVIENDA y COMERCIO, ubicado en el centro histórico de la ciudad de Ponta Delgada, parroquia de São José, beneficiándose así de una ubicación privilegiada para inversión en vivienda residencial o inversión turística.El edificio cuenta con 4 fracciones: 3 de ellas destinadas a comercio y situadas en la planta 0 (planta baja) y 1 destinada a viviendas, de tipología T5, situadas en las plantas superiores.Composición de la casa:
Planta 0: Hall de entrada con escaleras que conducen a la planta superior, que dispone de salvaescaleras para personas con movilidad reducida.1ª planta: Hall de distribución, 3 dormitorios, cada uno con balcón a la calle, salón comedor con salida a la terraza, 2 baños, uno de ellos con bañera y el otro con ducha, cocina con puerta a la terraza, y dormitorio con escalera para acceder a la 2ª planta.En la terraza de la 1ª planta hay un porche con una división actualmente destinada a una pequeña cocina (secundaria) y escaleras para acceder al patio/patio trasero situado en la planta inferior. El mencionado patio o patio trasero está ajardinado con algunos árboles frutales, siendo, por tanto, un activo para un inmueble situado en el centro histórico de una ciudad. En el patio trasero antes mencionado también hay algunas habitaciones para instalación sanitaria y almacenamiento.2ª planta: Hall y 2 dormitorios con ventanas que dan al patio/jardín.Áreas Comerciales ubicadas en el Piso 0 (planta baja):
Dos de las unidades están unificadas y anteriormente funcionaban como establecimiento comercial para la venta de ropa.La otra fracción comercial es alquilada y actualmente funciona como tienda de ropa infantil. Este edificio tiene un estilo arquitectónico tradicional, y aunque ha sufrido algunas mejoras a lo largo de los años, dotando a la propiedad de algunas construcciones más recientes, aún predominan la mayoría de sus características arquitectónicas originales/tradicionales.Información sobre las zonas:
Superficie total del terreno: 467,35 m2;
Área de Implantación: 261.60 m2;
Área Privada Bruta Total: 517.80 m2;
Área Bruta de Construcción: 543.5 m2;Fracción A - Comercio
Superficie Bruta: 64.25 m2Fracción B - Comercio
Superficie Bruta: 71.70 m2Fracción C - Comercio
Superficie Bruta: 105.65 m2Fracción D - Vivienda
Área Privada Bruta: 276.20 m2;
Superficie Bruta Dependiente: 24,70 m2;Certificación Energética: Exenta de la indicación de la clase energética en la publicidad de venta o arrendamiento, en virtud del artículo 4 del Decreto Legislativo Regional n.º 4/2016/A, de 2 de febrero.
#ref:3929 Grand bâtiment (bâtiment urbain) à vendre, avec 543 m2 de surface de construction, composé de 3 étages, destiné au LOGEMENT et au COMMERCE, situé dans le centre historique de la ville de Ponta Delgada, paroisse de São José, bénéficiant ainsi d'un emplacement privilégié pour l'investissement résidentiel ou touristique.Le bâtiment comporte 4 fractions : 3 d'entre elles pour le commerce et situées à l'étage 0 (rez-de-chaussée) et 1 pour le logement, de typologie T5, situées aux étages supérieurs.Composition de la maison :
Étage 0 : Hall d'entrée avec escalier menant à l'étage supérieur, qui dispose d'un monte-escalier pour les personnes à mobilité réduite.1er étage: Hall de distribution, 3 chambres, chacune avec un balcon donnant sur la rue, salon avec accès à la terrasse, 2 salles de bains, l'une avec baignoire et l'autre avec douche, cuisine avec porte donnant sur la terrasse et chambre avec escalier pour accéder au 2ème étage.Sur la terrasse du 1er étage, il y a un porche avec une division actuellement destinée à une petite cuisine (secondaire) et des escaliers pour accéder au patio / arrière-cour situé à l'étage inférieur. Le patio ou l'arrière-cour susmentionné est aménagé avec quelques arbres fruitiers, ce qui en fait un atout pour une propriété située dans le centre historique d'une ville. Dans l'arrière-cour/patio susmentionné, il y a aussi des pièces pour l'installation sanitaire et le stockage.2ème étage: Hall et 2 chambres avec fenêtres donnant sur le patio/jardin.Zones commerciales situées à l'étage 0 (rez-de-chaussée) :
Deux des unités sont unifiées et fonctionnaient auparavant comme un établissement commercial pour la vente de vêtements.L'autre partie commerciale est louée et fonctionne actuellement comme un magasin de vêtements pour enfants. Ce bâtiment a un style architectural traditionnel, et bien qu'il ait subi quelques améliorations au fil des ans, offrant à la propriété une construction plus récente, la plupart de ses caractéristiques architecturales originales / traditionnelles prédominent encore.Informations sur les zones:
Superficie totale du terrain : 467,35 m2 ;
Surface d'implantation : 261,60 m2 ;
Surface privée brute totale : 517,80 m2 ;
Surface brute de construction : 543,5 m2 ;Fraction A - Commerce
Surface brute : 64,25 m2Fraction B - Commerce
Surface brute: 71.70 m2Fraction C - Commerce
Surface brute : 105,65 m2Fraction D - Logement
Surface privée brute : 276,20 m2 ;
Surface dépendante brute : 24,70 m2 ;Certification énergétique: Exempté de l'indication de la classe énergétique lors de la publicité pour la vente ou la location, en vertu de l'article 4 du décret législatif régional n° 4/2016/A, du 2 février.
#ref:3929 Grande edificio (edificio urbano) in vendita, con 543 m2 di superficie edificabile, composto da 3 PIANI, destinato all'EDILIZIA e al COMMERCIO, situato nel centro storico della città di Ponta Delgada, parrocchia di São José, beneficiando così di una posizione privilegiata per investimenti residenziali o turistici.L'edificio presenta 4 frazioni: di cui 3 per il commercio e situate al piano 0 (piano terra) e 1 per l'abitazione, di tipologia T5, situate ai piani superiori.Composizione della casa:
Piano 0: Ingresso con scale che portano al piano superiore, che dispone di un montascale per persone con mobilità ridotta.1 ° piano: Sala di distribuzione, 3 camere da letto, ognuna con balcone che si affaccia sulla strada, soggiorno con accesso alla terrazza, 2 bagni, uno dei quali con vasca e l'altro con doccia, cucina con porta sulla terrazza e camera da letto con scale per accedere al 2 ° piano.Sul terrazzo del 1° piano è presente un portico con una divisione attualmente destinata ad una piccola cucina (secondaria) e scale per accedere al patio/cortile situato al piano inferiore. Il suddetto patio o cortile è abbellito con alcuni alberi da frutto, essendo, quindi, un bene per un immobile situato nel centro storico di una città. Nel suddetto cortile/patio ci sono anche alcuni locali per l'installazione e lo stoccaggio dei sanitari.2 ° piano: Ingresso e 2 camere da letto con finestre che si affacciano sul patio/giardino.Aree commerciali situate al piano 0 (piano terra):
Due delle unità sono unificate e in precedenza funzionavano come esercizio commerciale per la vendita di abbigliamento.L'altra frazione commerciale è in affitto e attualmente opera come negozio di abbigliamento per bambini. Questo edificio ha uno stile architettonico tradizionale e, sebbene abbia subito alcuni miglioramenti nel corso degli anni, fornendo alla proprietà alcune costruzioni più recenti, la maggior parte delle sue caratteristiche architettoniche originali / tradizionali predominano ancora.Informazioni sulle aree:
Superficie totale: 467,35 m2;
Area di impianto: 261,60 m2;
Superficie Privata Lorda Totale: 517,80 m2;
Superficie lorda di costruzione: 543,5 m2;Frazione A - Commercio
Superficie Lorda: 64.25 m2Frazione B - Commercio
Superficie Lorda: 71.70 m2Frazione C - Commercio
Superficie Lorda: 105.65 m2Frazione D - Alloggio
Superficie Privata Lorda: 276,20 m2;
Superficie lorda dipendente: 24,70 m2;Certificazione Energetica: Esente dall'indicazione della classe energetica in sede di annuncio di vendita o locazione, ai sensi dell'articolo 4 del D.Lgs. n. 4/2016/A, del 2 febbraio.
Categoria energetica: Gratuito
#ref:3929 Groot gebouw (stedelijk gebouw) te koop, met 543 m2 bouwoppervlakte, bestaande uit 3 VERDIEPINGEN, bedoeld voor HUISVESTING en HANDEL, gelegen in het historische centrum van de stad Ponta Delgada, parochie van São José, dus profiterend van een bevoorrechte locatie voor investeringen in woningen of toeristische investeringen.Het gebouw heeft 4 fracties: 3 voor handel en gelegen op verdieping 0 (begane grond) en 1 voor huisvesting, van typologie T5, gelegen op de bovenste verdiepingen.Samenstelling van het huis:
Verdieping 0: Inkomhal met trap naar de bovenverdieping, die een traplift heeft voor mensen met beperkte mobiliteit.1e verdieping: Distributiehal, 3 slaapkamers, elk met een balkon met uitzicht op de straat, woonkamer met toegang tot het terras, 2 badkamers, een van hen met bad en de andere met douche, keuken met deur naar het terras en slaapkamer met trap naar de 2e verdieping.Op het terras van de 1e verdieping is er een veranda met een indeling die momenteel bedoeld is voor een kleine keuken (secundair) en een trap naar de patio / achtertuin op de benedenverdieping. De eerder genoemde patio of achtertuin is aangelegd met enkele fruitbomen, waardoor het een aanwinst is voor een woning gelegen in het historische centrum van een stad. In de eerder genoemde achtertuin/patio bevinden zich ook enkele ruimtes voor sanitaire installatie en opslag.2e verdieping: Hal en 2 slaapkamers met ramen met uitzicht op de patio/tuin.Commerciële ruimtes op verdieping 0 (begane grond):
Twee van de eenheden zijn verenigd en fungeerden voorheen als een commerciële vestiging voor de verkoop van kleding.De andere commerciële fractie wordt verhuurd en exploiteert momenteel als een winkel in kinderkleding. Dit gebouw heeft een traditionele architecturale stijl, en hoewel het in de loop der jaren enkele verbeteringen heeft ondergaan, waardoor het pand een recentere constructie heeft gekregen, overheersen de meeste van zijn originele / traditionele architecturale kenmerken nog steeds.Informatie over de gebieden:
Totale landoppervlakte: 467,35 m2;
Implantatie gebied: 261,60 m2;
Totale bruto privé-oppervlakte: 517,80 m2;
Bruto bouwoppervlakte: 543,5 m2;Fractie A - Commercie
Bruto oppervlakte: 64.25 m2Fractie B - Handel
Bruto oppervlakte: 71.70 m2Fractie C - Commercie
Bruto oppervlakte: 105.65 m2Fractie D - Huisvesting
Bruto privé-oppervlakte: 276,20 m2;
Bruto afhankelijke oppervlakte: 24,70 m2;Energiecertificering: Vrijgesteld van de vermelding van de energieklasse bij reclame voor verkoop of lease, op grond van artikel 4 van het Gewestelijk Wetsbesluit nr. 4/2016/A, van 2 februari.
Energie Categorie: Gratis
#ref:3929 Amplo edifício (prédio urbano) para venda, com 543 m2 de área de construção, constituído por 3 PISOS, destinado a HABITAÇÃO e COMÉRCIO, localizado em pleno centro histórico da cidade de Ponta Delgada, freguesia de São José, beneficiando assim de uma localização privilegiada para investimento habitacional residencial ou investimento turístico.O prédio dispõe de 4 fracções: 3 delas destinadas a comércio e localizadas no piso 0 (rés-do-chão) e 1 destinada a habitação, de tipologia T5, localizada nos pisos superiores.Composição da moradia:
Piso 0: Hall de entrada com escada de acesso ao piso superior, a qual dispõe de cadeira elevatória para pessoas com mobilidade reduzida.Piso 1: Hall de distribuição, 3 quartos de cama, cada um deles com varanda a confrontar com a rua, sala de estar com acesso ao terraço, 2 casas de banho, uma delas com banheira e outra com poliban, cozinha com porta de acesso ao terraço, e quarto com escadas de acesso ao 2º Piso.No terraço do piso 1 existe um alpendre com divisão actualmente destinada a pequena cozinha (secundária) e escadas de acesso ao logradouro/quintal situado no piso inferior. O referido logradouro ou quintal apresenta-se ajardinado com algumas árvores de fruta, sendo, portanto, uma mais-valia para um imóvel localizado no centro histórico de uma cidade. No referido quintal/logradouro existem ainda algumas divisões destinadas a instalação sanitária e arrumos.Piso 2: Hall e 2 quartos de cama com janelas a confrontar com o logradouro/jardim.Áreas Comerciais localizadas no Piso 0 (rés-do-chão):
Duas das fracções encontram-se unificadas e funcionavam anteriormente como estabelecimento comercial destinado a loja de venda de vestuário.A outra fracção comercial encontra-se arrendada e funciona actualmente como loja de venda de vestuário infantil. Este prédio apresenta um estilo arquitetónico tradicional, e embora já tenha sofrido algumas melhorias ao longo dos anos, dotando o imóvel com alguma construção mais recente, ainda predominam grande parte das suas características arquitetónicas originais/tradicionais.Informação acerca das áreas:
Área total de terreno: 467,35 m2;
Área Implantação: 261,60 m2;
Área Bruta Privativa Total: 517,80 m2;
Área Bruta de Construção: 543,5 m2;Fracção A - Comércio
Área Bruta: 64,25 m2Fracção B - Comércio
Área Bruta: 71,70 m2Fracção C - Comércio
Área Bruta: 105,65 m2Fracção D - Habitação
Área Bruta Privativa: 276,20 m2;
Área Bruta Dependente: 24,70 m2;Certificação Energética: Dispensado da indicação da classe energética aquando da publicitação para venda ou locação, ao abrigo do artigo 4.º do Decreto Legislativo Regional n.º 4/2016/A, de 2 de Fevereiro.
#ref:3929 Large building (urban building) for sale, with 543 m2 of construction area, consisting of 3 FLOORS, intended for HOUSING and COMMERCE, located in the historic center of the city of Ponta Delgada, parish of São José, thus benefiting from a privileged location for residential housing investment or tourist investment.The building has 4 fractions: 3 of them for commerce and located on floor 0 (ground floor) and 1 for housing, of typology T5, located on the upper floors.Composition of the house:
Floor 0: Entrance hall with stairs leading to the upper floor, which has a stairlift for people with reduced mobility.1st floor: Distribution hall, 3 bedrooms, each with a balcony facing the street, living room with access to the terrace, 2 bathrooms, one of them with bathtub and the other with shower, kitchen with door to the terrace, and bedroom with stairs to access the 2nd floor.On the terrace of the 1st floor there is a porch with a division currently intended for a small kitchen (secondary) and stairs to access the patio/backyard located on the lower floor. The aforementioned patio or backyard is landscaped with some fruit trees, being, therefore, an asset for a property located in the historic center of a city. In the aforementioned backyard/patio there are also some rooms for sanitary installation and storage.2nd floor: Hall and 2 bedrooms with windows facing the patio/garden.Commercial Areas located on Floor 0 (ground floor):
Two of the units are unified and previously functioned as a commercial establishment for the sale of clothing.The other commercial fraction is rented and currently operates as a store selling children's clothing. This building has a traditional architectural style, and although it has undergone some improvements over the years, providing the property with some more recent construction, most of its original/traditional architectural features still predominate.Information about the areas:
Total land area: 467.35 m2;
Implantation Area: 261.60 m2;
Total Gross Private Area: 517.80 m2;
Gross Construction Area: 543.5 m2;Fraction A - Commerce
Gross Area: 64.25 m2Fraction B - Trade
Gross Area: 71.70 m2Fraction C - Commerce
Gross Area: 105.65 m2Fraction D - Housing
Gross Private Area: 276.20 m2;
Gross Dependent Area: 24.70 m2;Energy Certification: Exempt from the indication of the energy class when advertising for sale or lease, under article 4 of Regional Legislative Decree no. 4/2016/A, of 2 February.
Energy Rating: Exempt
#ref:3929 Large building (urban building) for sale, with 543 m2 of construction area, consisting of 3 FLOORS, intended for HOUSING and COMMERCE, located in the historic center of the city of Ponta Delgada, parish of São José, thus benefiting from a privileged location for residential housing investment or tourist investment.The building has 4 fractions: 3 of them for commerce and located on floor 0 (ground floor) and 1 for housing, of typology T5, located on the upper floors.Composition of the house:
Floor 0: Entrance hall with stairs leading to the upper floor, which has a stairlift for people with reduced mobility.1st floor: Distribution hall, 3 bedrooms, each with a balcony facing the street, living room with access to the terrace, 2 bathrooms, one of them with bathtub and the other with shower, kitchen with door to the terrace, and bedroom with stairs to access the 2nd floor.On the terrace of the 1st floor there is a porch with a division currently intended for a small kitchen (secondary) and stairs to access the patio/backyard located on the lower floor. The aforementioned patio or backyard is landscaped with some fruit trees, being, therefore, an asset for a property located in the historic center of a city. In the aforementioned backyard/patio there are also some rooms for sanitary installation and storage.2nd floor: Hall and 2 bedrooms with windows facing the patio/garden.Commercial Areas located on Floor 0 (ground floor):
Two of the units are unified and previously functioned as a commercial establishment for the sale of clothing.The other commercial fraction is rented and currently operates as a store selling children's clothing. This building has a traditional architectural style, and although it has undergone some improvements over the years, providing the property with some more recent construction, most of its original/traditional architectural features still predominate.Information about the areas:
Total land area: 467.35 m2;
Implantation Area: 261.60 m2;
Total Gross Private Area: 517.80 m2;
Gross Construction Area: 543.5 m2;Fraction A - Commerce
Gross Area: 64.25 m2Fraction B - Trade
Gross Area: 71.70 m2Fraction C - Commerce
Gross Area: 105.65 m2Fraction D - Housing
Gross Private Area: 276.20 m2;
Gross Dependent Area: 24.70 m2;Energy Certification: Exempt from the indication of the energy class when advertising for sale or lease, under article 4 of Regional Legislative Decree no. 4/2016/A, of 2 February.
Energy Rating: Exempt
#ref:3929