740.798 RON
FOTOGRAFIILE SE ÎNCARCĂ...
Casă & casă pentru o singură familie de vânzare în Saint-Germain-du-Bois
889.952 RON
Casă & Casă pentru o singură familie (De vânzare)
Referință:
DVQQ-T7276
/ cl51602501ubi
Referință:
DVQQ-T7276
Țară:
FR
Oraș:
SAINT GERMAIN DU BOIS
Cod poștal:
71330
Categorie:
Proprietate rezidențială
Tipul listării:
De vânzare
Tipul proprietății:
Casă & Casă pentru o singură familie
Dimensiuni proprietate:
135 m²
Dimensiuni teren:
2.672 m²
Camere:
7
Dormitoare:
3
Băi:
1
WC:
2
Bucătărie echipată:
Da
Consum de energie:
173
Emisii de gaz cu efecte de seră:
5
Parcări:
1
Garaje:
1
LISTĂRI DE PROPRIETĂȚI ASEMĂNĂTOARE
PREȚ PROPRIETĂȚI IMOBILIARE PER M² ÎN ORAȘE DIN APROPIERE
| Oraș |
Preț mediu per m² casă |
Preț mediu per m² apartament |
|---|---|---|
| Louhans | 6.426 RON | - |
| Pierre-de-Bresse | 5.511 RON | - |
| Bletterans | 6.886 RON | - |
| Lons-le-Saunier | 6.557 RON | 6.769 RON |
| Chalon-sur-Saône | 7.657 RON | 6.113 RON |
| Jura | 6.656 RON | 7.714 RON |
| Saint-Jean-de-Losne | 6.325 RON | - |
| Montrevel-en-Bresse | 6.946 RON | - |
| Auxonne | 6.894 RON | 5.311 RON |
| Mâcon | 8.551 RON | 7.458 RON |
| Bourg-en-Bresse | 9.538 RON | 8.722 RON |
| Le Creusot | 5.745 RON | 4.939 RON |
| Chenôve | - | 7.428 RON |
| Talant | 12.481 RON | 9.863 RON |
| Montceau-les-Mines | 5.473 RON | 5.087 RON |
| Ain | 9.909 RON | 11.716 RON |
| Côte-d'Or | 6.666 RON | 9.101 RON |
| Gex | 20.232 RON | 22.348 RON |
| Besançon | 10.835 RON | 10.444 RON |
| Gray | 4.366 RON | - |
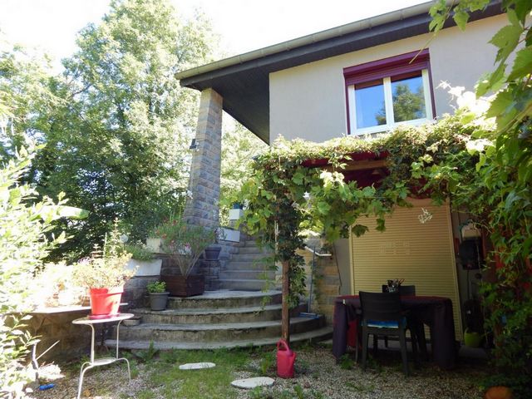
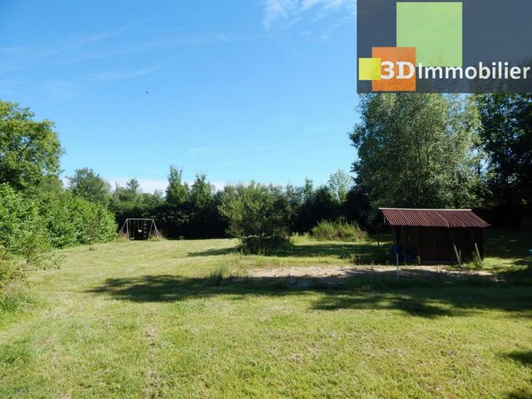
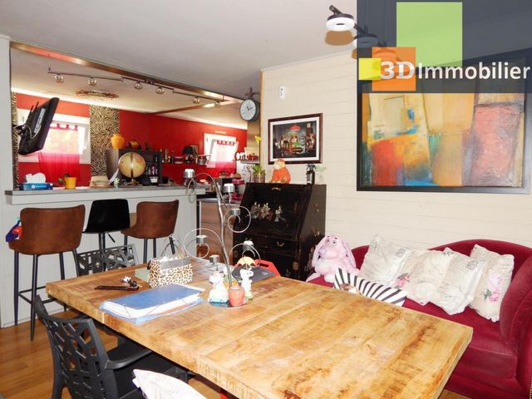
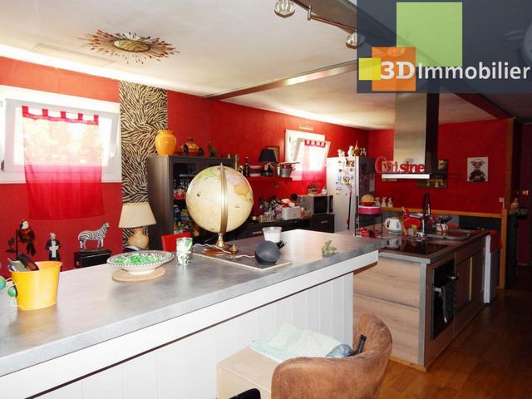
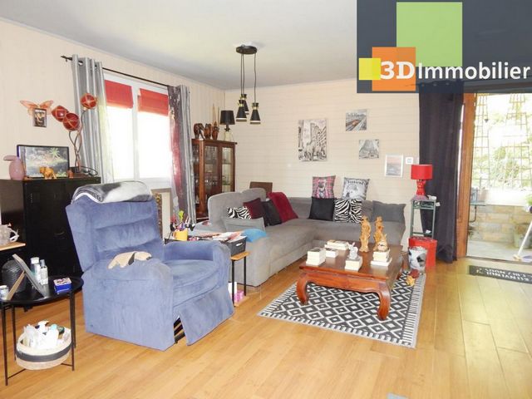
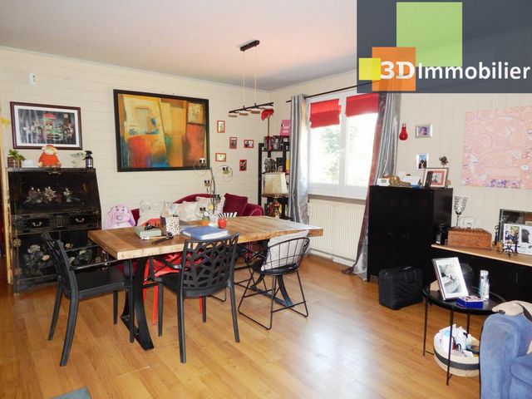
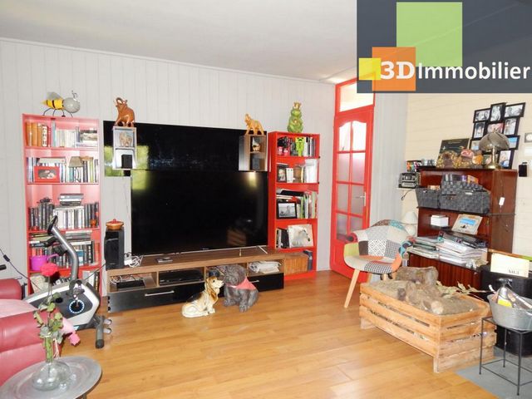
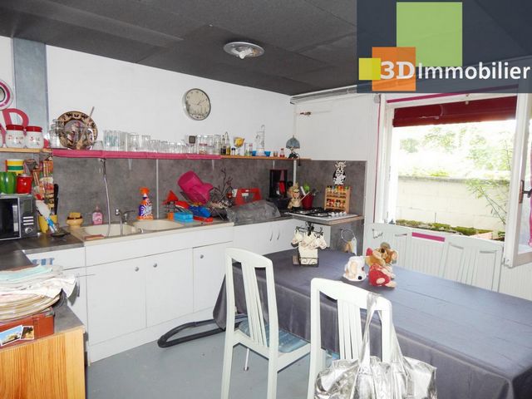
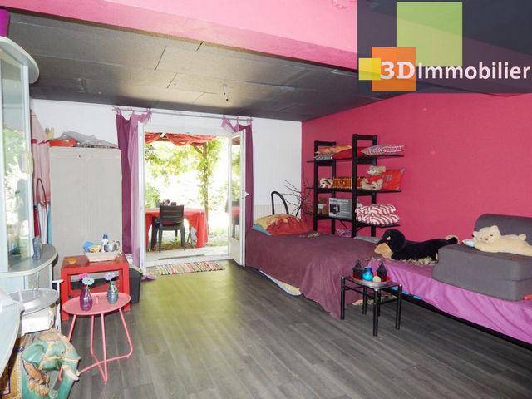
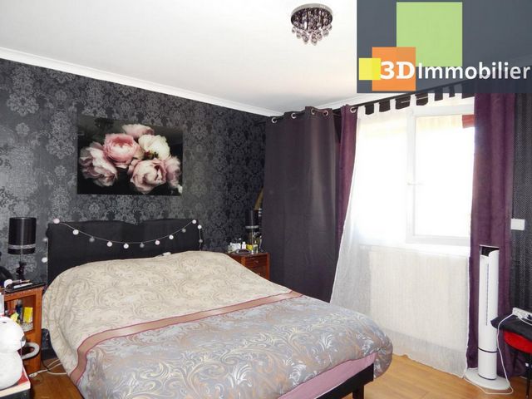
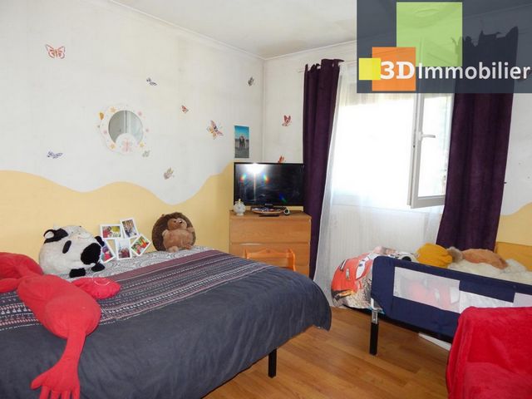
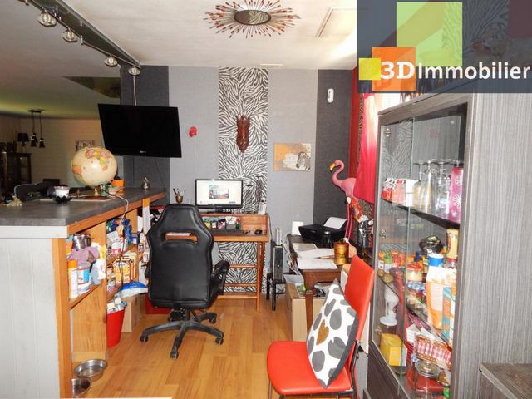
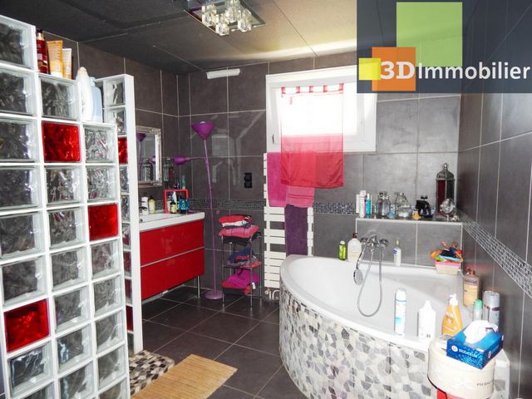
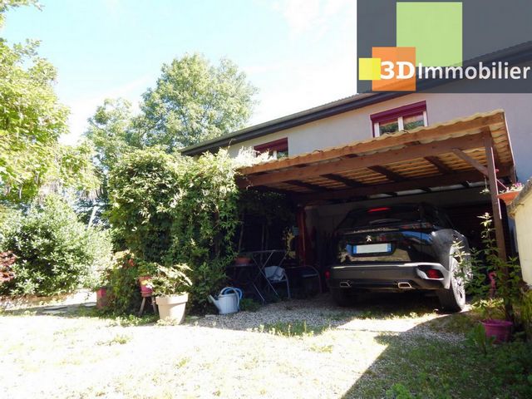
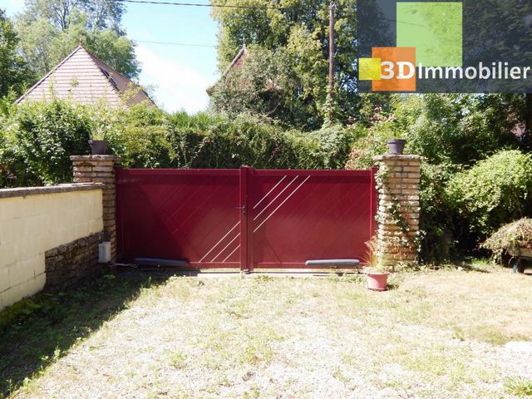
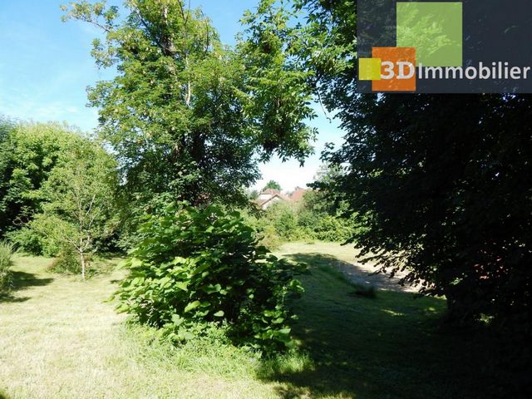
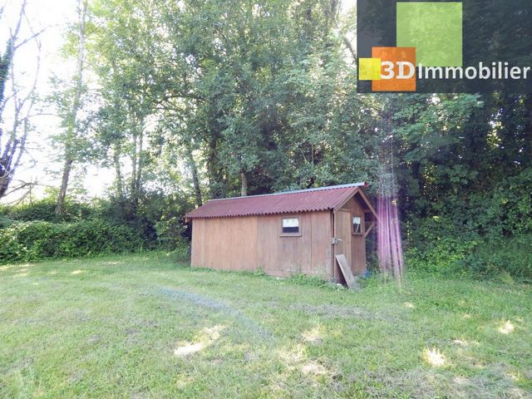
Recent PVC double-glazed windows + motorized aluminum roller shutters.Sanitation: septic tank not up to current standards. Owners to bring up to standard for sale.Internet: fiber.Situated in a quiet location, this family home boasts a generous plot of land, making it ideal for a family...Elementary school and school bus in the village, playground, hiking trails, river 300 m away, grocery store, hairdresser, restaurant...Contact: Christophe Loriot, 3D Immobilier independent agent on ... in the Bourgogne - Franche Comté region.Real estate agency in the Jura on ... Find all our properties (houses, villas, apartments, commercial walls, businesses and buildings) for sale on our 3Dimmobilier website.The values indicated in this ad are not contractual.Sale house real estate listing reference CL5160. Vezi mai mult Vezi mai puțin Cette maison traditionnelle des années 1970 à Frangy-en-Bresse (71330) est idéale pour une famille. Avec ses 135 m² habitables sur un terrain clos et arboré de 2672 m², elle offre un cadre de vie paisible sans route passante devant. Le rez-de-chaussée surélevé comprend une grande pièce de vie climatisée de 70 m² avec cuisine équipée, deux chambres, une salle de bains avec douche italienne et baignoire d'angle, et un WC. Le sous-sol complet dispose d'un garage, d'une cuisine d'été, d'une chambre avec espace salon, d'une salle d'eau avec WC, d'un cellier et d'une chaufferie. À l'extérieur, vous trouverez un carport, une pergola, une cour gravillonnée avec portail motorisé, et un parc arboré sans vis-à-vis. La maison est équipée d'un chauffage par pompe à chaleur air-eau, aérothermie réversible, et poêle à bois réfractaire, ainsi que de fenêtres en PVC double vitrage et volets roulants motorisés. L'assainissement sera mis en conformité par les propriétaires pour la vente. La fibre internet est disponible. Pour plus d'informations, contactez Christophe Loriot, Mandataire Indépendant 3D Immobilier au ...
Vente maison annonce immobilière référence CL5160. RANGY-EN-BRESSE (71330), 10 minutes from SAINT-GERMAIN-DU-BOIS and 15 minutes from LOUHANS,FOR SALE TRADITIONAL BUILDING HOUSE with full basement (1970s), approx. 135 m² on 2672 m² of enclosed land planted with trees.NO BUSY ROAD IN FRONT OF THE HOUSE.Joint ownership on one side (not a nuisance).First floor: 70 m² air-conditioned living room with fitted kitchen (central island with eat-in table, ceramic hob, hood, traditional oven, dishwasher) opening onto living room with wood-burning stove (quality), 14 m² bedroom (floating floor, two closets), 12 m² bedroom (floating floor, closets), 11.50 m² bathroom and shower (vanity unit, Italian shower, corner bath, heated towel rail), WC.Full basement comprising: 53 m² garage with motorized door, fitted summer kitchen, 26.50 m² bedroom with sitting area, shower room with WC, storeroom, boiler room.OUTSIDE: carport 19 m², pergola 12 m², gravelled courtyard with motorized aluminum gate, wooded parkland, garden shed.Heating: air-to-water heat pump + reversible aerothermal system + refractory wood-burning stove.Hot water production: 270 l thermodynamic water heater.
Recent PVC double-glazed windows + motorized aluminum roller shutters.Sanitation: septic tank not up to current standards. Owners to bring up to standard for sale.Internet: fiber.Situated in a quiet location, this family home boasts a generous plot of land, making it ideal for a family...Elementary school and school bus in the village, playground, hiking trails, river 300 m away, grocery store, hairdresser, restaurant...Contact: Christophe Loriot, 3D Immobilier independent agent on ... in the Bourgogne - Franche Comté region.Real estate agency in the Jura on ... Find all our properties (houses, villas, apartments, commercial walls, businesses and buildings) for sale on our 3Dimmobilier website.The values indicated in this ad are not contractual.Sale house real estate listing reference CL5160.