2.387.684 RON
4 dorm
138 m²
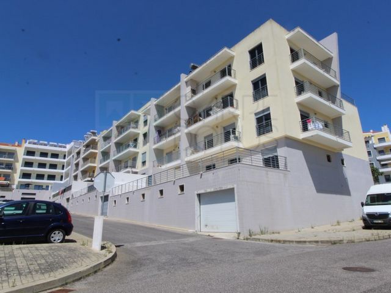
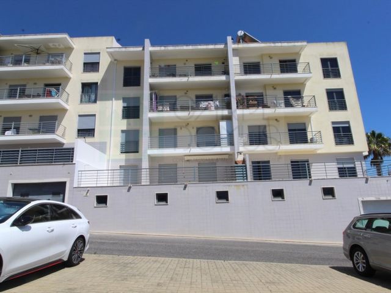
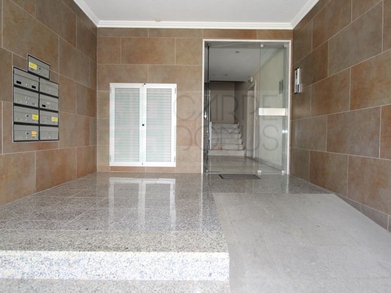
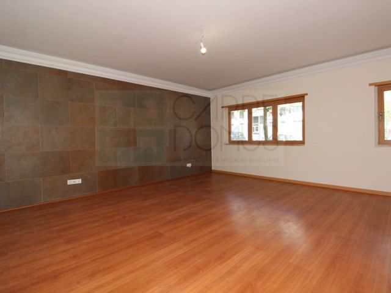
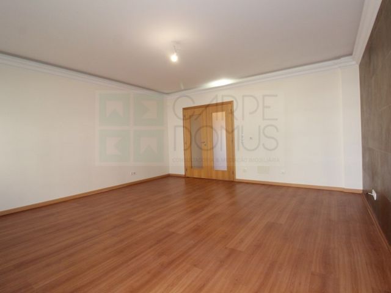
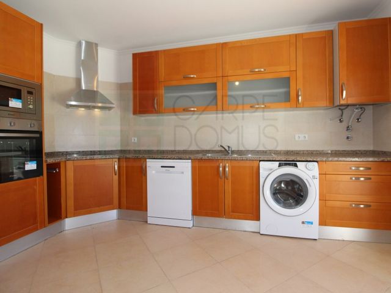
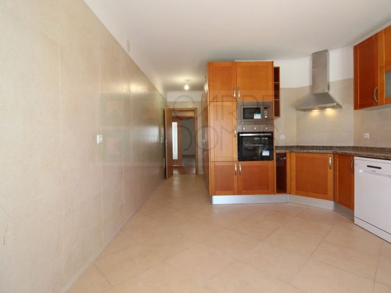
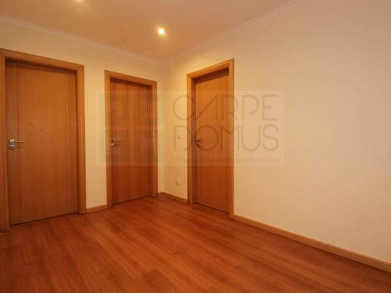
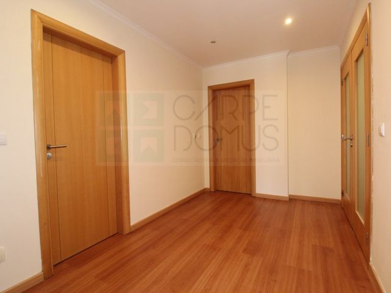
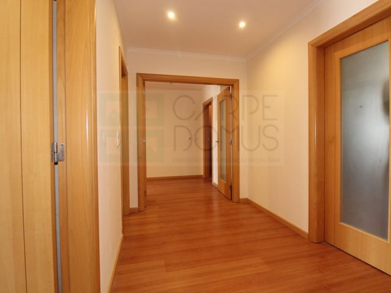
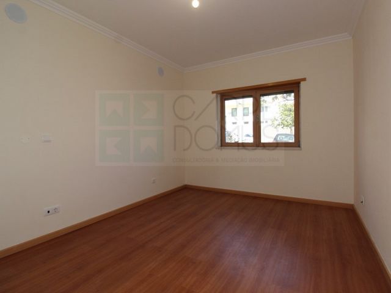

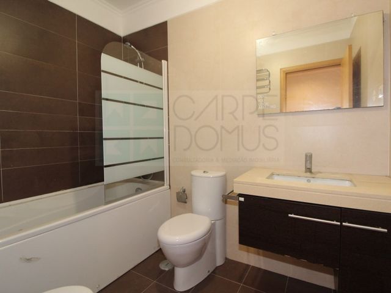
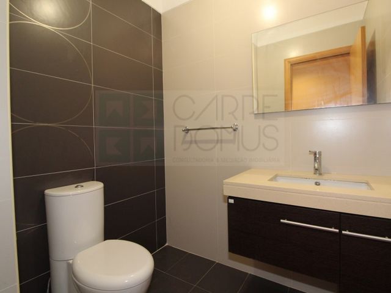
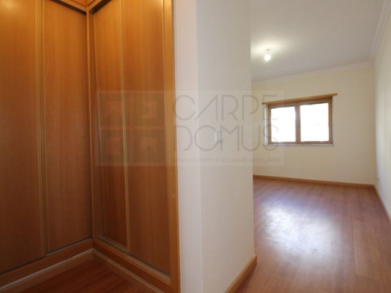
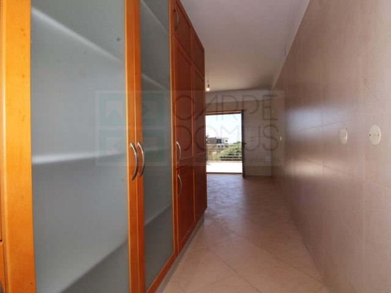
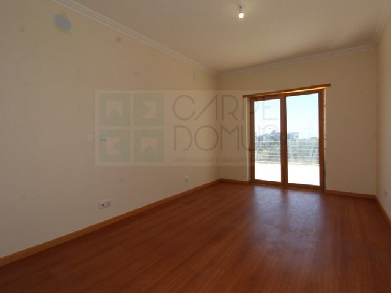
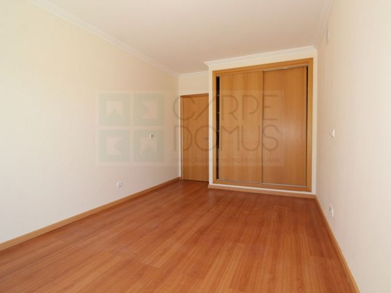
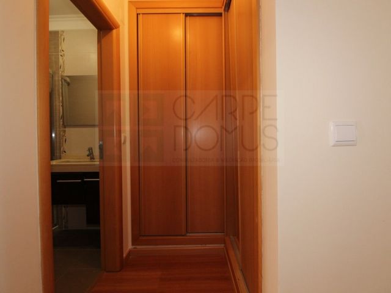
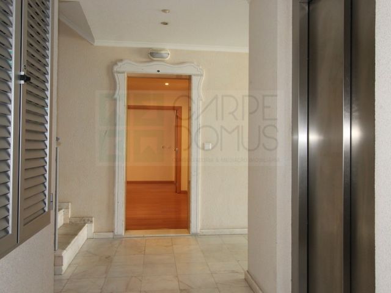
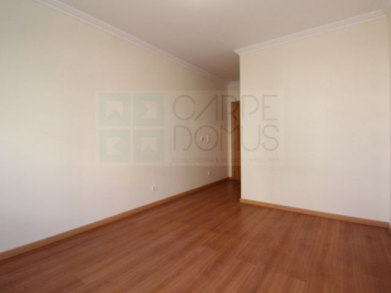
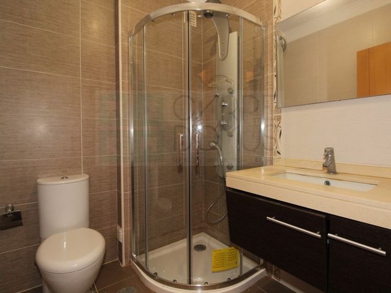
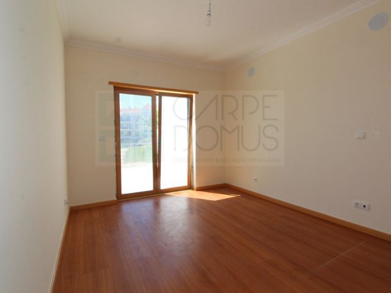
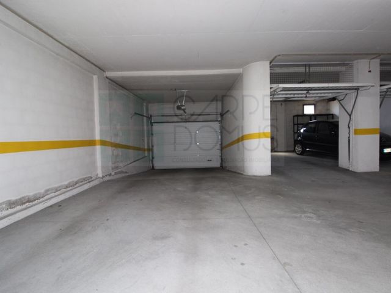
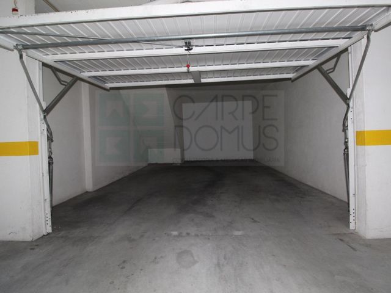
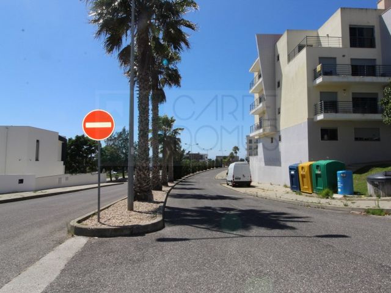
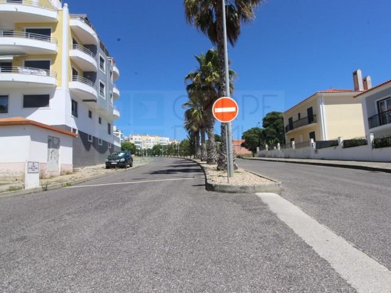
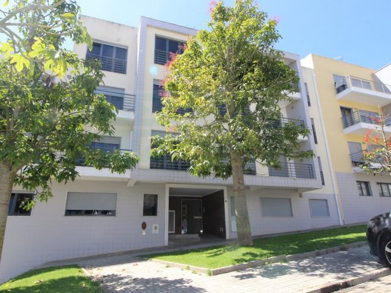
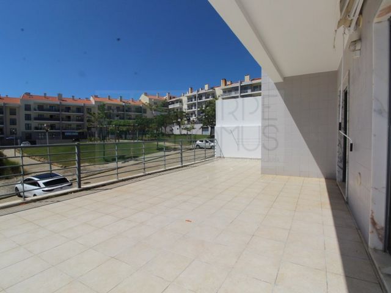
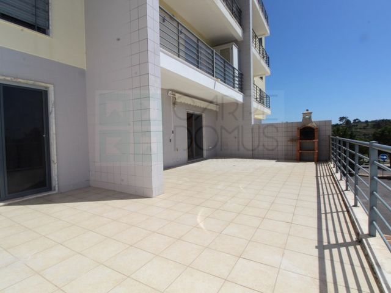
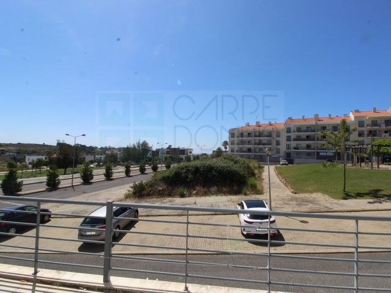
- Kitchen: 19.08 m², fully equipped with stone worktop and access to the terrace
- Entrance Hall: 7.10 m²
- Bedroom Hall: 8.12 m²
- 3 Bedrooms:
- Suite: 16.55 m², with dressing room
- Bedroom 1: 14.48 m², with wardrobe and access to the terrace
- Bedroom 2: 12.24 m², with wardrobe and access to the terrace
- 3 WC's:
- Suite WC: 2.94 m², with shower
- Guest WC: 4.24 m², with whirlpool bathtub
- Service WC: 4.14 m²Double-glazed aluminium tilt-and-turn windows,Electric blinds, Floating floor,Two sunfronts,Building with lift,GarageDon't miss this opportunity!Contact me.Loredana Covaci
913'632'970
Energy Rating: D
#ref:APA_3938 Vezi mai mult Vezi mai puțin Wohnung, 3 Schlafzimmer mit Terrasse in Quinta das Pevides, Mafra.Eigene Bruttofläche: 135 m² Abhängige Bruttofläche: 80 m².Bestehend aus:- Wohnzimmer: 25,89 m²
- Küche: 19,08 m², komplett ausgestattet mit Steinarbeitsplatte und Zugang zur Terrasse
- Eingangshalle: 7,10 m²
- Schlafsaal: 8,12 m²
- 3 Schlafzimmer:
- Suite: 16,55 m², mit Ankleidezimmer
- Schlafzimmer 1: 14,48 m², mit Kleiderschrank und Zugang zur Terrasse
- Schlafzimmer 2: 12,24 m², mit Kleiderschrank und Zugang zur Terrasse
- 3 WCs:
- Suite WC: 2,94 m², mit Dusche
- Gäste-WC: 4,24 m², mit Whirlpool-Badewanne
- Service WC: 4,14 m²Doppelt verglaste Aluminium-Dreh-Kipp-Fenster,Elektrische Jalousien, Schwimmender Boden,Zwei Sonnenfronten,Gebäude mit Aufzug,GarageVerpassen Sie diese Gelegenheit nicht!Kontaktieren Sie mich.Loredana Covaci
913'632'970
Energiekategorie: D
#ref:APA_3938 Apartamento de 3 dormitorios con terraza en Quinta das Pevides, Mafra.Superficie bruta privada: 135 m² Superficie bruta dependiente: 80 m².Compuesto por:- Salón: 25,89 m²
- Cocina: 19,08 m², totalmente equipada con encimera de piedra y acceso a la terraza
- Hall de entrada: 7,10 m²
- Dormitorio Recibidor: 8,12 m²
- 3 Dormitorios:
- Suite: 16,55 m², con vestidor
- Dormitorio 1: 14,48 m², con armario empotrado y acceso a la terraza
- Dormitorio 2: 12,24 m², con armario empotrado y acceso a la terraza
- 3 WC's:
- WC suite: 2,94 m², con ducha
- Aseo de invitados: 4,24 m², con bañera de hidromasaje
- WC de servicio: 4,14 m²Ventanas oscilobatientes de aluminio con doble acristalamiento,Persianas eléctricas, Suelo flotante,Dos frentes de sol,Edificio con ascensor,Garaje¡No te pierdas esta oportunidad!Contáctame.Loredana Covaci
913'632'970
Categoría Energética: D
#ref:APA_3938 Appartement, 3 chambres avec terrasse à Quinta das Pevides, Mafra.Surface privée brute : 135 m² Surface brute dépendante : 80 m².Composé de :- Salon : 25.89 m²
- Cuisine : 19,08 m², entièrement équipée avec plan de travail en pierre et accès à la terrasse
- Hall d'entrée : 7,10 m²
- Hall de la chambre : 8,12 m²
- 3 chambres à coucher :
- Suite : 16,55 m², avec dressing
- Chambre 1 : 14,48 m², avec penderie et accès à la terrasse
- Chambre 2 : 12,24 m², avec penderie et accès à la terrasse
- 3 WC :
- WC attenant : 2,94 m², avec douche
- WC invités : 4,24 m², avec baignoire balnéo
- WC de service : 4,14 m²Fenêtres oscillo-battantes en aluminium à double vitrage,Stores électriques, Plancher flottant,Deux fronts de soleil,Immeuble avec ascenseur,GarageNe manquez pas cette occasion !Contactez-moi.Loredana Covaci
913'632'970
Performance Énergétique: D
#ref:APA_3938 Appartamento, 3 camere da letto con terrazza a Quinta das Pevides, Mafra.Superficie lorda privata: 135 m² Superficie lorda dipendente: 80 m².Composto da:- Soggiorno: 25,89 m²
- Cucina: 19,08 m², completamente attrezzata con piano di lavoro in pietra e accesso alla terrazza
- Ingresso: 7,10 m²
- Sala da letto: 8,12 m²
- 3 Camere da letto:
- Suite: 16,55 m², con spogliatoio
- Camera da letto 1: 14,48 m², con armadio e accesso alla terrazza
- Camera da letto 2: 12,24 m², con armadio e accesso alla terrazza
- 3 WC:
- Suite WC: 2,94 m², con doccia
- WC per gli ospiti: 4,24 m², con vasca idromassaggio
- WC di servizio: 4,14 m²Finestre ad anta ribalta in alluminio con doppi vetri,Tapparelle elettriche, Pavimento flottante,Due fronti solari,Edificio con ascensore,GarageNon perdere questa occasione!Contattami.Loredana Covaci
913'632'970
Categoria energetica: D
#ref:APA_3938 Appartement, 3 slaapkamers met terras in Quinta das Pevides, Mafra.Bruto privé oppervlakte: 135 m² Afhankelijk van de bruto oppervlakte: 80 m².Samengesteld uit:- Woonkamer: 25,89 m²
- Keuken: 19,08 m², volledig uitgerust met stenen werkblad en toegang tot het terras
- Inkomhal: 7,10 m²
- Slaapkamer Hal: 8,12 m²
- 3 Slaapkamers:
- Suite: 16,55 m², met kleedkamer
- Slaapkamer 1: 14,48 m², met garderobe en toegang tot het terras
- Slaapkamer 2: 12,24 m², met kastenwand en toegang tot het terras
- 3 WC's:
- Suite toilet: 2,94 m², met douche
- Gastentoilet: 4,24 m², met bubbelbad
- Service WC: 4,14 m²Dubbele beglazing aluminium draaikiepramen,Elektrische rolluiken, Zwevende vloer,Twee zonnefronten,Gebouw met lift,GarageMis deze kans niet!Neem contact met mij op.Loredana Covaci
913'632'970
Energie Categorie: D
#ref:APA_3938 Apartamento, T3 com terraço em Quinta das Pevides, Mafra.Área bruta privativa: 135 m² Área bruta dependente: 80 m².Composto por:- Sala: 25,89 m²
- Cozinha: 19,08 m², totalmente equipada com bancada em pedra e acesso ao terraço
- Hall de Entrada: 7,10 m²
- Hall dos Quartos: 8,12 m²
- 3 Quartos:
- Suíte: 16,55 m², com closet
- Quarto 1: 14,48 m², com roupeiro e acesso ao terraço
- Quarto 2: 12,24 m², com roupeiro e acesso ao terraço
- 3 WC's:
- WC da Suíte: 2,94 m², com base de duche
- WC de Apoio aos Quartos: 4,24 m², com banheira de hidromassagem
- WC de Serviço: 4,14 m²Janelas em alumínio oscilo-batentes com vidro duplo,Estores elétricos, Pavimento flutuante,Duas frentes solares,Edifício com elevador,Garagem,Não perca esta oportunidade!Contacte-me.Loredana Covaci
913'632'970
Categoria Energética: D
#ref:APA_3938 , 3 Quinta das Pevides, . : 135 ² : 80 ². :- : 25,89 ²
- : 19,08 ²,
- : 7,10 ²
- : 8,12 ²
- 3 :
- : 16,55 ²,
- 1: 14,48 ²,
- 2: 12,24 ²,
- 3 :
- WC: 2,94 ²,
- : 4,24 ²,
- : 4,14 ² - , , , , ! .
913'632'970
: D
#ref:APA_3938 Apartment, 3 bedrooms with terrace in Quinta das Pevides, Mafra.Gross private area: 135 m² Dependent gross area: 80 m².Composed of:- Living room: 25.89 m²
- Kitchen: 19.08 m², fully equipped with stone worktop and access to the terrace
- Entrance Hall: 7.10 m²
- Bedroom Hall: 8.12 m²
- 3 Bedrooms:
- Suite: 16.55 m², with dressing room
- Bedroom 1: 14.48 m², with wardrobe and access to the terrace
- Bedroom 2: 12.24 m², with wardrobe and access to the terrace
- 3 WC's:
- Suite WC: 2.94 m², with shower
- Guest WC: 4.24 m², with whirlpool bathtub
- Service WC: 4.14 m²Double-glazed aluminium tilt-and-turn windows,Electric blinds, Floating floor,Two sunfronts,Building with lift,GarageDon't miss this opportunity!Contact me.Loredana Covaci
913'632'970
Energy Rating: D
#ref:APA_3938