FOTOGRAFIILE SE ÎNCARCĂ...
Casă & Casă pentru o singură familie (De vânzare)
Referință:
EDEN-T100018198
/ 100018198
Referință:
EDEN-T100018198
Țară:
ES
Oraș:
L'Escala
Cod poștal:
17130
Categorie:
Proprietate rezidențială
Tipul listării:
De vânzare
Tipul proprietății:
Casă & Casă pentru o singură familie
Dimensiuni proprietate:
2.068 m²
Camere:
10
Dormitoare:
10
Băi:
5
Terasă:
Da
PREȚ PROPRIETĂȚI IMOBILIARE PER M² ÎN ORAȘE DIN APROPIERE
| Oraș |
Preț mediu per m² casă |
Preț mediu per m² apartament |
|---|---|---|
| Rosas | 17.163 RON | 16.914 RON |
| Llansá | - | 12.323 RON |
| Calonge | 13.740 RON | - |
| Palamós | 18.259 RON | 19.427 RON |
| Laroque-des-Albères | 16.564 RON | - |
| Argelès-sur-Mer | - | 22.148 RON |
| Lloret de Mar | 14.596 RON | 14.132 RON |
| Saint-Cyprien | 19.272 RON | 20.270 RON |
| Blanes | 24.221 RON | - |
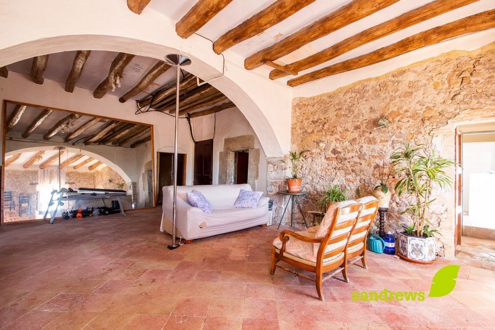
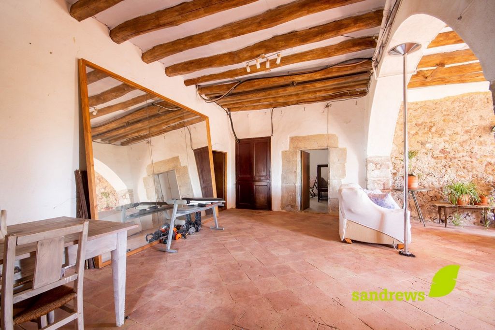
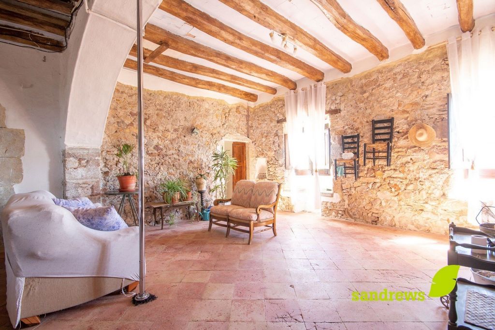
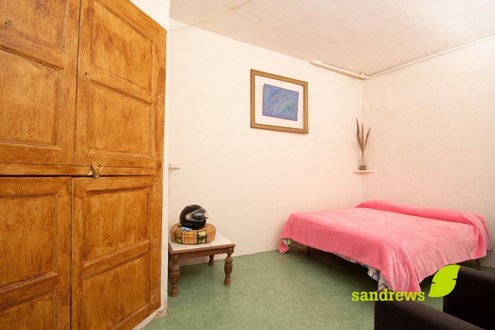
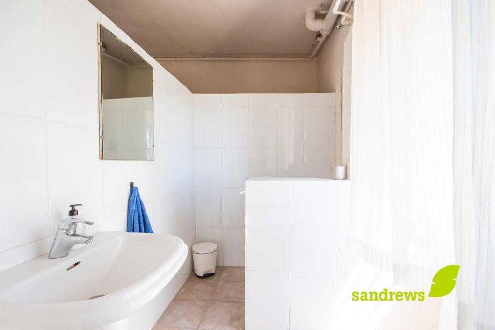
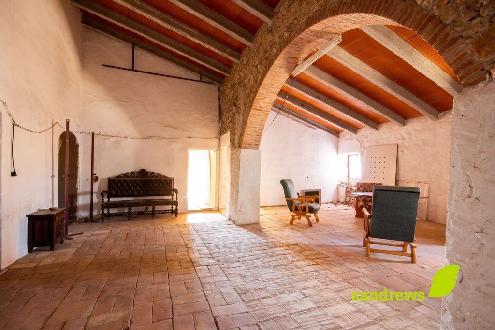
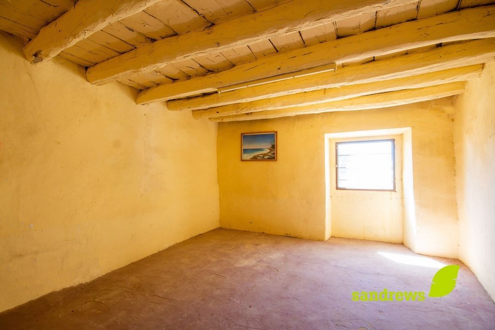
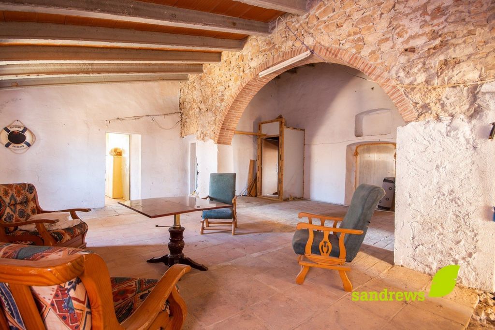
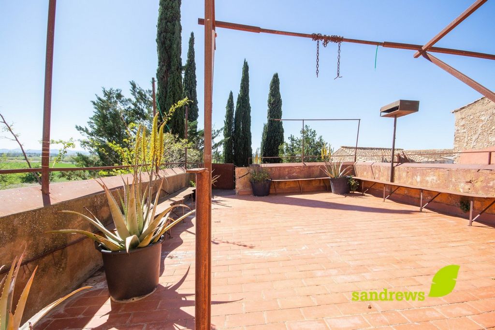
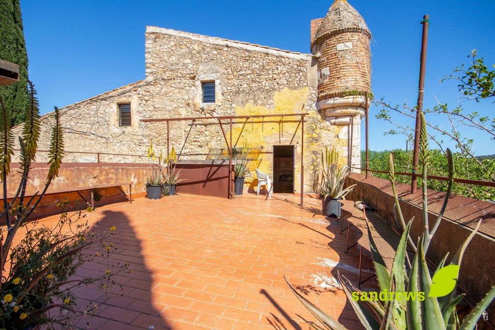
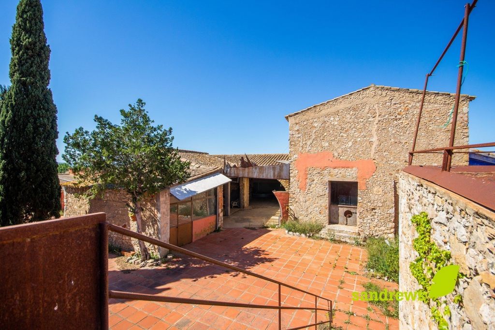
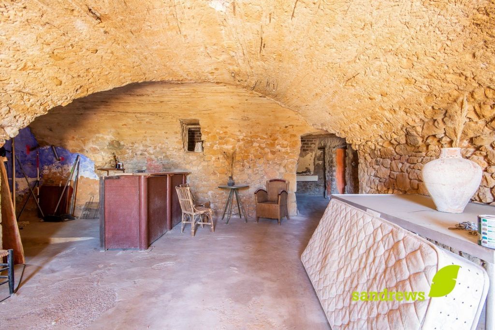
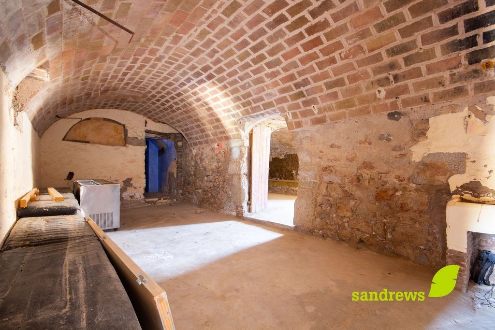
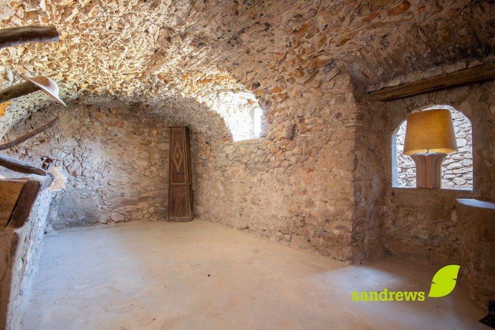
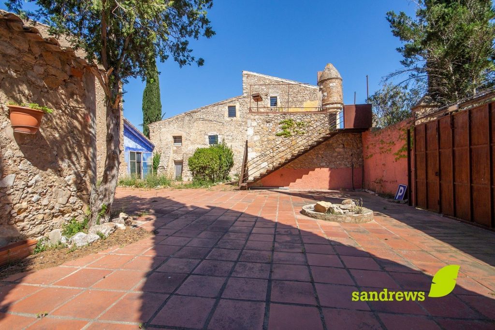
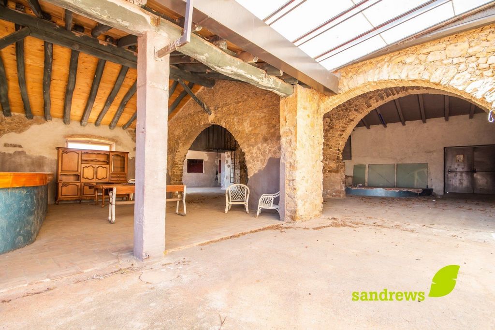
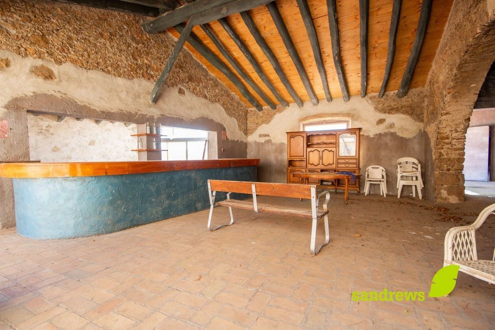
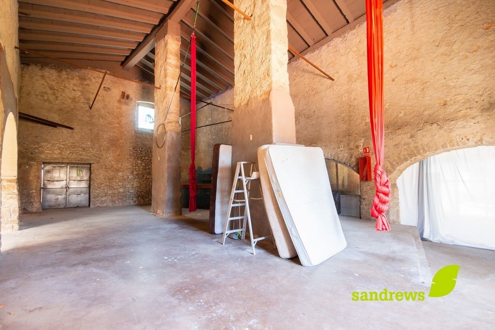
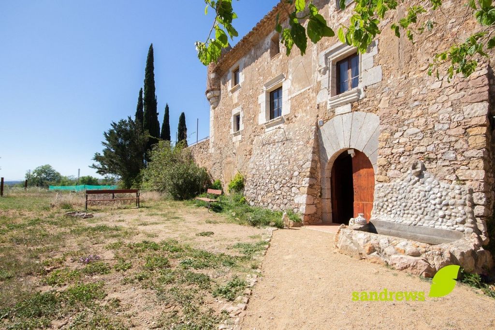
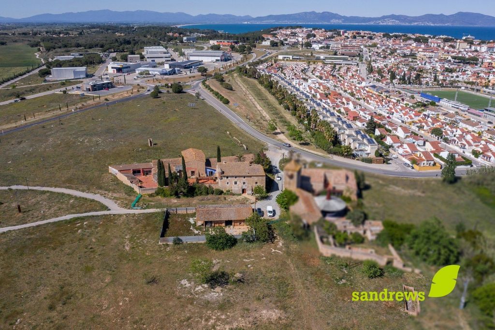
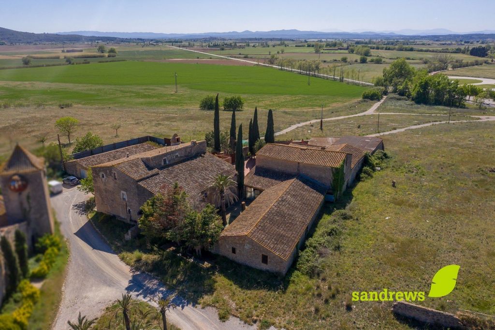

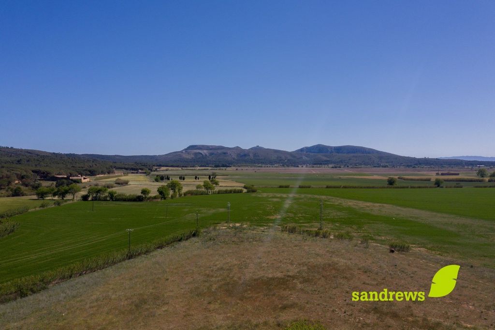
Features:
- Terrace
- Garden Vezi mai mult Vezi mai puțin Gran Masia amurallada ubicada en l’Escala. Dispone de un total de 28.189 m2 de parcela y de 2.068 m2 construidos distribuidos en distintas edificaciones. Sus orígenes parten del S. XVI. La Masia principal se distribuye de la siguiente manera: Planta baja: Amplio recibidor, distintas salas de almacenaje con volta catalana, así como espacios polivalentes. Acceso a terraza. Planta primera: Dos amplios salones, cocina-comedor, un baño completo con ducha, 5 habitaciones dobles, una despensa y acceso a amplia terraza con vistas al Montgrí. Planta segunda: Amplio salón comedor con cocina abierta con barra, habitación suite con vestidor y baño con bañera, además de dos habitaciones dobles. En el exterior disponemos de distintos baños y grandes espacios cerrados que antiguamente se usaban como salas de baile. Amplias zonas de terraza y agradables porches. La propiedad tiene muchas posibilidades. Sus amplios espacios, así como su estratégica ubicación la hacen ideal para negocio de restauración, turismo rural, eventos o talleres. [IW]
Features:
- Terrace
- Garden Grande ferme fortifiée située à l’Escala. Il dispose d’un total de 28 189 m2 de terrain et 2 068 m2 de terrain bâti répartis dans différents bâtiments. Ses origines remontent au XVIe siècle. La ferme principale se répartit comme suit : Rez-de-chaussée : Grand hall, différentes salles de stockage avec volta catalane, ainsi que des espaces polyvalents. Accès à la terrasse. Premier étage : Deux grands salons, cuisine-salle à manger, une salle de bain complète avec douche, 5 chambres doubles, un garde-manger et accès à une grande terrasse avec vue sur le Montgrí. Deuxième étage : Spacieux salon avec cuisine ouverte avec bar, chambre en suite avec dressing et salle de bain avec baignoire, ainsi que deux chambres doubles. À l’extérieur, nous avons différentes salles de bains et de grands espaces clos qui étaient autrefois utilisés comme salles de danse. De grandes terrasses et des porches agréables. La propriété offre de nombreuses possibilités. Ses grands espaces, ainsi que son emplacement stratégique la rendent idéale pour la restauration, le tourisme rural, les événements ou les ateliers. [IW]
Features:
- Terrace
- Garden Large walled farmhouse located in l'Escala. It has a total of 28,189 m2 of plot and 2,068 m2 of built land distributed in different buildings. Its origins date back to the sixteenth century. The main farmhouse is distributed as follows: Ground floor: Large hall, different storage rooms with Catalan volta, as well as multipurpose spaces. Access to terrace. First floor: Two large living rooms, kitchen-dining room, a full bathroom with shower, 5 double bedrooms, a pantry and access to a large terrace with views of the Montgrí. Second floor: Spacious living room with open kitchen with bar, suite bedroom with dressing room and bathroom with bathtub, as well as two double bedrooms. Outside we have different bathrooms and large enclosed spaces that were formerly used as dance halls. Large terrace areas and pleasant porches. The property has many possibilities. Its large spaces, as well as its strategic location make it ideal for restaurant business, rural tourism, events or workshops. [IW]
Features:
- Terrace
- Garden