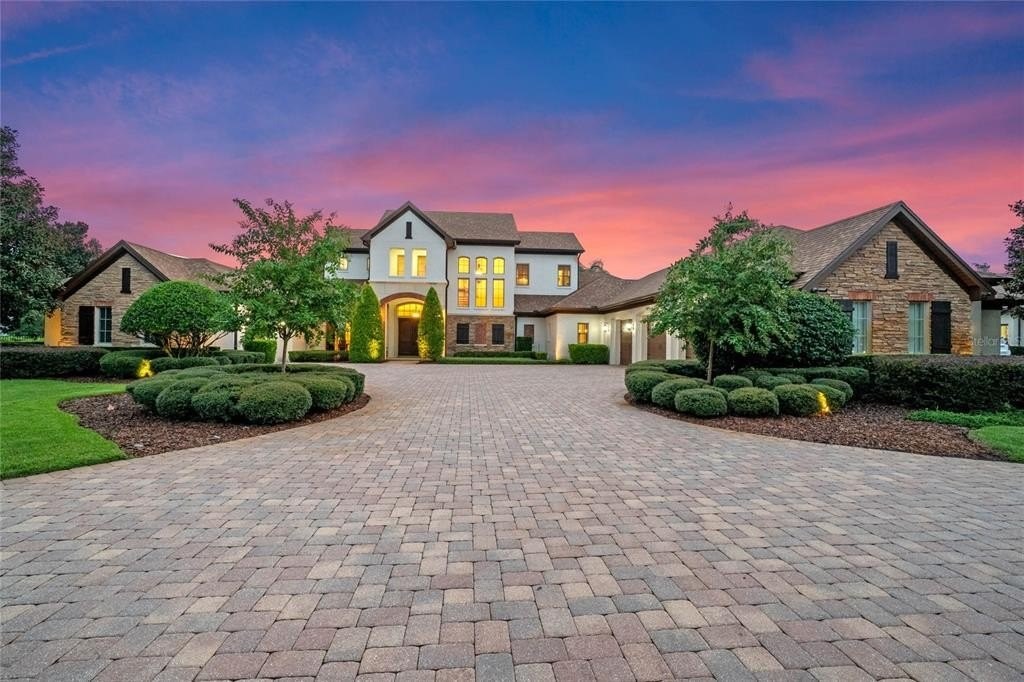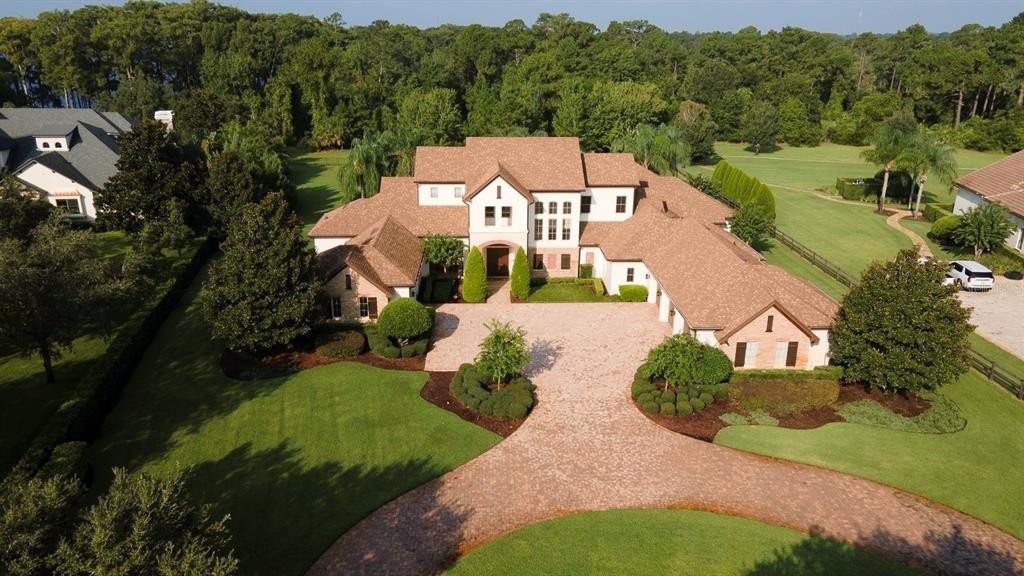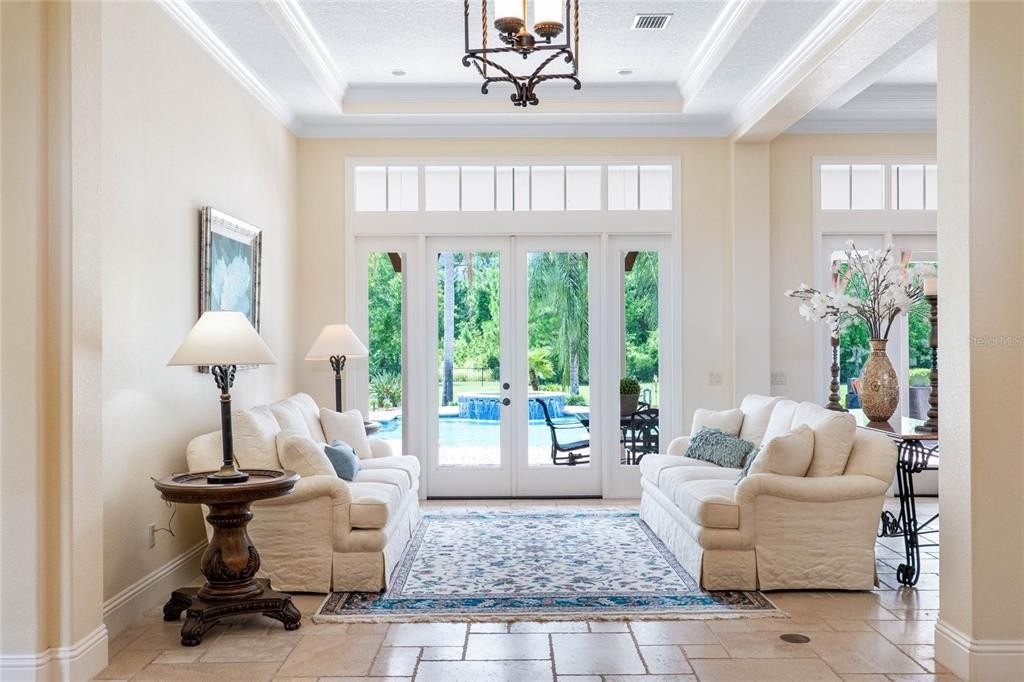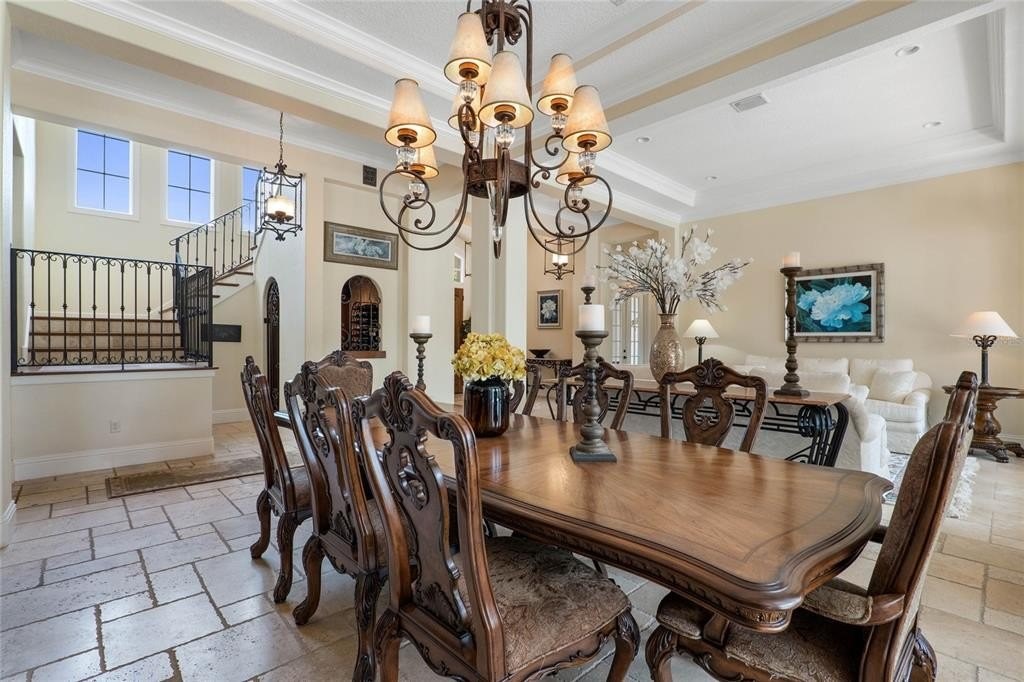FOTOGRAFIILE SE ÎNCARCĂ...
Casă & casă pentru o singură familie de vânzare în Chuluota
13.771.795 RON
Casă & Casă pentru o singură familie (De vânzare)
Referință:
EDEN-T100085369
/ 100085369
Welcome to an extraordinary custom-built traditional home in the prestigious gated community of Mills Cove. Spanning 6,195 square feet, this luxurious residence boasts impeccable craftsmanship and exquisite details throughout. With five bedrooms, five full baths, and two half baths, this home offers an abundance of space and comfort for modern living. The expansive primary suite, located on the main floor, serves as a serene retreat with a custom-designed closet featuring an island with a granite countertop and ample storage space. The primary bath is a haven of luxury with custom cabinets, a large walk-in shower, a jetted tub, and a morning bar for added convenience. Additionally, the first floor includes a second bedroom with a full private bath, providing convenience and privacy for guests or family members. The gourmet kitchen is a chef's paradise, equipped with a Wolf 6-burner gas stove with griddle, a large island and breakfast bar with granite countertops, a Wolf double oven, a Monogram 6-foot refrigerator, a built-in microwave, a farmhouse sink, and two dishwashers. A huge pantry with custom shelving completes this dream kitchen. The kitchen is open to a massive family room and breakfast area, which features electric blinds to provide privacy in the evening hours, and looks out through triple sliders that pocket to provide a wide open area to the outside summer kitchen and large stone fireplace, which can be either gas or wood-burning. Adjacent to the kitchen, the thoughtfully planned butler's pantry includes its own ice maker and offers plenty of space to spread out. The impressive living and dining rooms provide elegant spaces for entertaining and have access to the rear porch through French doors. The first floor also features a game/theatre room with access to a half bath, perfect for entertaining or family movie nights. A study with hardwood flooring and 12-foot ceilings adds a touch of sophistication, while crown molding is found throughout the home, adding to its timeless elegance. For wine enthusiasts, a wine cellar downstairs offers the perfect space to store and display your collection. A beautiful wooden staircase with wrought iron detailing leads you to the second floor. Upstairs, three spacious bedrooms each come with custom closets and private full baths. A versatile flex space with a TV provides a perfect area for relaxation or entertainment. For added convenience, the home includes two laundry rooms. The downstairs laundry room features custom cabinetry, a folding granite counter, and a laundry sink, while the upstairs laundry room offers additional functionality for busy households. Outside, the property is an entertainer's dream. A divine heated salt swimming pool with a water feature and a good-sized spa offers the ultimate relaxation. The exterior features a large covered porch, creating a fabulous space to entertain while looking out onto the fenced-in backyard with serene wooded green space beyond. The home also boasts a 4-car garage with epoxy flooring, a sink, a dog washing station, and a paver driveway. Situated on a sprawling 1.28-acre lot within Mills Cove, this home offers privacy and security in a gated community, making it the perfect sanctuary for luxury living. Experience the ultimate in luxury and comfort in this meticulously designed custom home. Schedule a private tour today to see the extraordinary details and unparalleled elegance of this magnificent property
Vezi mai mult
Vezi mai puțin
Welcome to an extraordinary custom-built traditional home in the prestigious gated community of Mills Cove. Spanning 6,195 square feet, this luxurious residence boasts impeccable craftsmanship and exquisite details throughout. With five bedrooms, five full baths, and two half baths, this home offers an abundance of space and comfort for modern living. The expansive primary suite, located on the main floor, serves as a serene retreat with a custom-designed closet featuring an island with a granite countertop and ample storage space. The primary bath is a haven of luxury with custom cabinets, a large walk-in shower, a jetted tub, and a morning bar for added convenience. Additionally, the first floor includes a second bedroom with a full private bath, providing convenience and privacy for guests or family members. The gourmet kitchen is a chef's paradise, equipped with a Wolf 6-burner gas stove with griddle, a large island and breakfast bar with granite countertops, a Wolf double oven, a Monogram 6-foot refrigerator, a built-in microwave, a farmhouse sink, and two dishwashers. A huge pantry with custom shelving completes this dream kitchen. The kitchen is open to a massive family room and breakfast area, which features electric blinds to provide privacy in the evening hours, and looks out through triple sliders that pocket to provide a wide open area to the outside summer kitchen and large stone fireplace, which can be either gas or wood-burning. Adjacent to the kitchen, the thoughtfully planned butler's pantry includes its own ice maker and offers plenty of space to spread out. The impressive living and dining rooms provide elegant spaces for entertaining and have access to the rear porch through French doors. The first floor also features a game/theatre room with access to a half bath, perfect for entertaining or family movie nights. A study with hardwood flooring and 12-foot ceilings adds a touch of sophistication, while crown molding is found throughout the home, adding to its timeless elegance. For wine enthusiasts, a wine cellar downstairs offers the perfect space to store and display your collection. A beautiful wooden staircase with wrought iron detailing leads you to the second floor. Upstairs, three spacious bedrooms each come with custom closets and private full baths. A versatile flex space with a TV provides a perfect area for relaxation or entertainment. For added convenience, the home includes two laundry rooms. The downstairs laundry room features custom cabinetry, a folding granite counter, and a laundry sink, while the upstairs laundry room offers additional functionality for busy households. Outside, the property is an entertainer's dream. A divine heated salt swimming pool with a water feature and a good-sized spa offers the ultimate relaxation. The exterior features a large covered porch, creating a fabulous space to entertain while looking out onto the fenced-in backyard with serene wooded green space beyond. The home also boasts a 4-car garage with epoxy flooring, a sink, a dog washing station, and a paver driveway. Situated on a sprawling 1.28-acre lot within Mills Cove, this home offers privacy and security in a gated community, making it the perfect sanctuary for luxury living. Experience the ultimate in luxury and comfort in this meticulously designed custom home. Schedule a private tour today to see the extraordinary details and unparalleled elegance of this magnificent property
Välkommen till ett extraordinärt specialbyggt traditionellt hem i det prestigefyllda gated community Mills Cove. Denna lyxiga bostad sträcker sig över 6 195 kvadratmeter och har oklanderligt hantverk och utsökta detaljer överallt. Med fem sovrum, fem badrum och två halva badrum erbjuder detta hem ett överflöd av utrymme och komfort för ett modernt boende. Den expansiva primära sviten, som ligger på bottenvåningen, fungerar som en lugn tillflyktsort med en specialdesignad garderob med en ö med en bänkskiva i granit och gott om förvaringsutrymme. Det primära badet är en oas av lyx med anpassade skåp, en stor duschkabin, ett bubbelbadkar och en morgonbar för extra bekvämlighet. Dessutom finns på första våningen ett andra sovrum med ett helt privat badrum, vilket ger bekvämlighet och avskildhet för gäster eller familjemedlemmar. Gourmetköket är ett paradis för kocken, utrustat med en Wolf 6-brännare gasspis med stekpanna, en stor ö och frukostbar med bänkskivor i granit, en Wolf dubbelugn, ett Monogram 6-fots kylskåp, en inbyggd mikrovågsugn, en bondgårdsdiskbänk och två diskmaskiner. Ett stort skafferi med anpassade hyllor kompletterar detta drömkök. Köket är öppet mot ett massivt allrum och frukostområde, som har elektriska persienner för att ge avskildhet under kvällstimmarna, och ser ut genom trippla reglage som ficka för att ge ett brett öppet område till sommarköket utomhus och stor öppen spis i sten, som kan vara antingen gas- eller vedeldad. I anslutning till köket finns det genomtänkt planerade butlerskafferiet med en egen ismaskin och gott om plats att sprida ut sig på. De imponerande vardagsrummen och matsalarna erbjuder eleganta utrymmen för underhållning och har tillgång till den bakre verandan genom franska dörrar. På första våningen finns också ett spel-/teaterrum med tillgång till ett halvt badrum, perfekt för underhållning eller filmkvällar med familjen. Ett arbetsrum med trägolv och 12-fots tak ger en touch av sofistikering, medan kronlister finns i hela hemmet, vilket bidrar till dess tidlösa elegans. För vinentusiaster erbjuder en vinkällare på nedervåningen det perfekta utrymmet för att förvara och visa upp din samling. En vacker trätrappa med smidesjärndetaljer leder dig till andra våningen. På övervåningen finns tre rymliga sovrum med anpassade garderober och privata badrum. Ett mångsidigt flexutrymme med en TV ger ett perfekt område för avkoppling eller underhållning. För extra bekvämlighet har hemmet två tvättstugor. Tvättstugan på nedervåningen har anpassade skåp, en hopfällbar granitbänk och ett handfat, medan tvättstugan på övervåningen erbjuder ytterligare funktionalitet för upptagna hushåll. Utanför är fastigheten en underhållares dröm. En gudomlig uppvärmd saltpool med ett vattenspel och ett stort spa erbjuder den ultimata avkopplingen. Utsidan har en stor täckt veranda, vilket skapar ett fantastiskt utrymme att underhålla medan du tittar ut på den inhägnade bakgården med ett lugnt trädbevuxet grönområde bortom. Hemmet har också ett garage för 4 bilar med epoxigolv, ett handfat, en hundtvättstation och en asfalterad uppfart. Beläget på en vidsträckt 1,28 hektar stor tomt inom Mills Cove, erbjuder detta hem avskildhet och säkerhet i ett gated community, vilket gör det till den perfekta fristaden för lyxigt boende. Upplev det ultimata inom lyx och komfort i detta minutiöst utformade anpassade hem. Boka en privat rundtur idag för att se de extraordinära detaljerna och den oöverträffade elegansen i denna magnifika fastighet
Referință:
EDEN-T100085369
Țară:
US
Oraș:
Chuluota
Cod poștal:
32766
Categorie:
Proprietate rezidențială
Tipul listării:
De vânzare
Tipul proprietății:
Casă & Casă pentru o singură familie
Dimensiuni proprietate:
576 m²
Dimensiuni teren:
4.856 m²
Dormitoare:
5
Băi:
7





