2.943.549 RON
2 cam
2 dorm
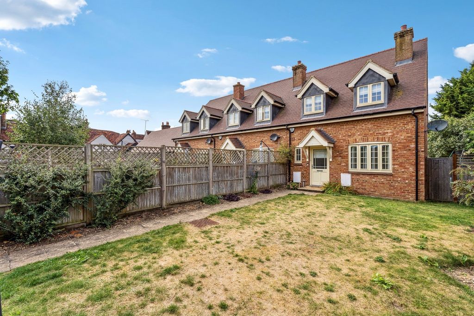
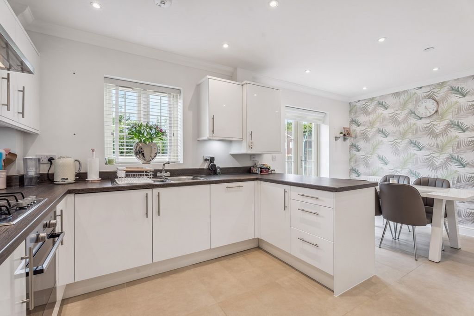
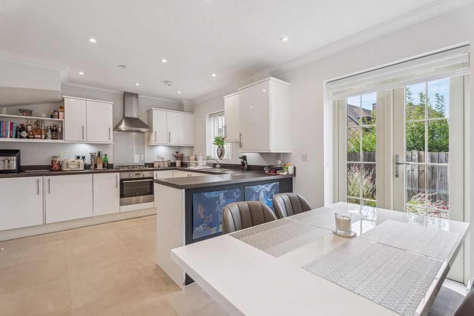
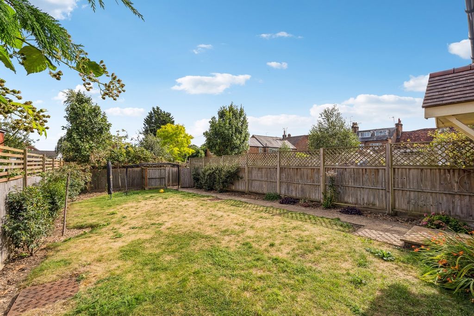
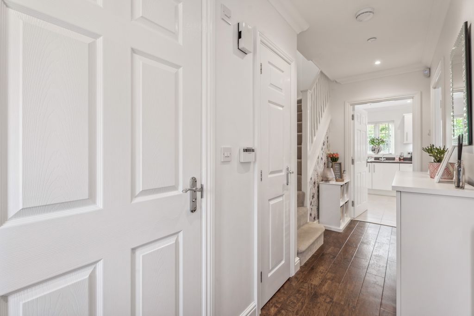
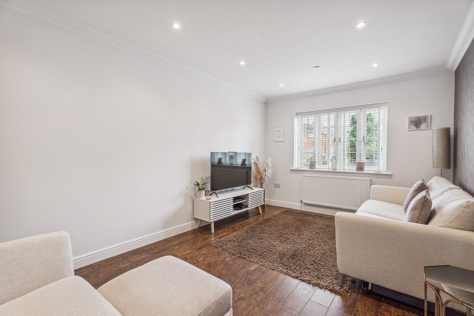
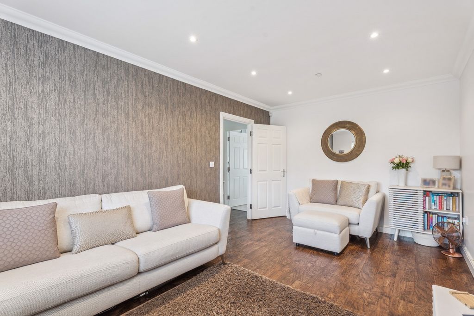
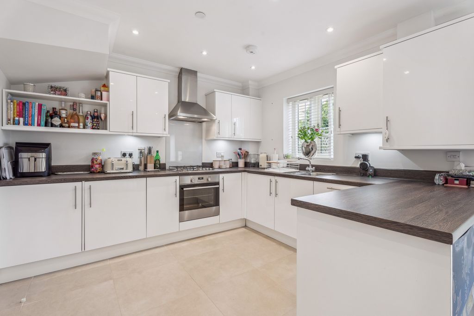
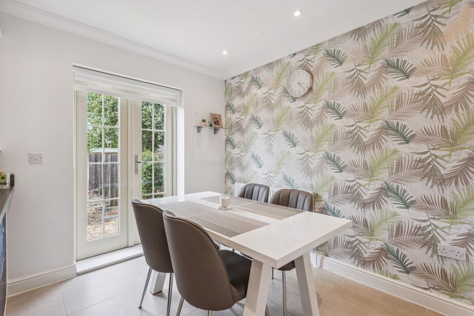
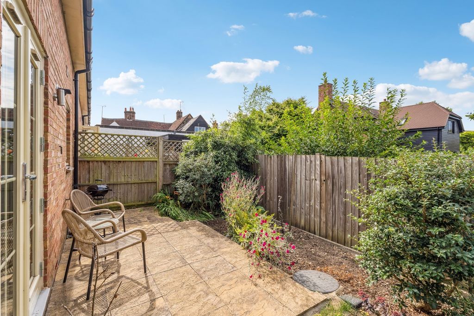
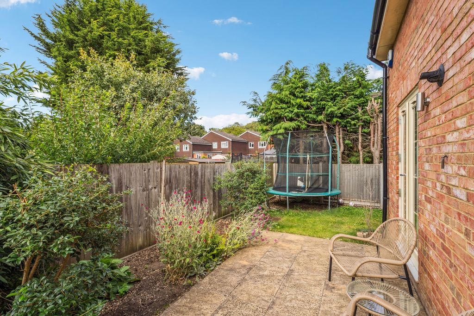
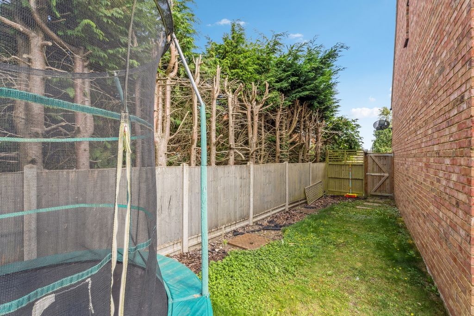
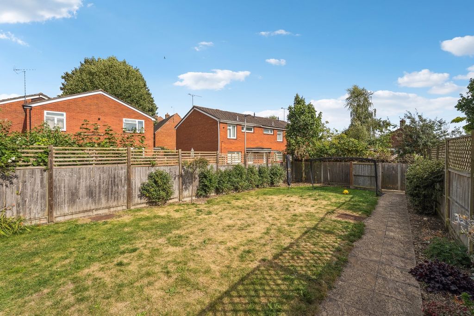
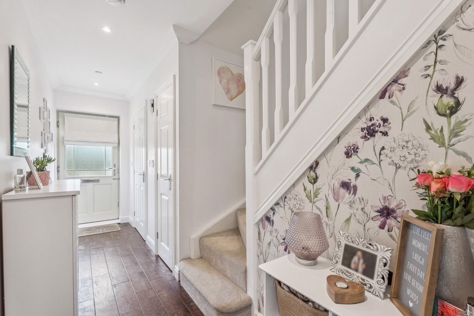
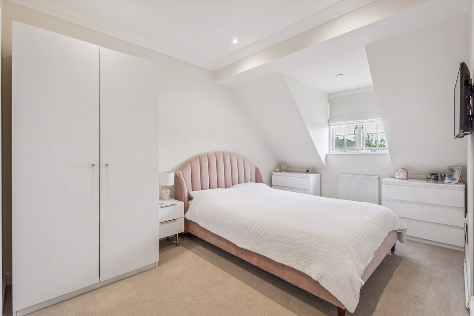
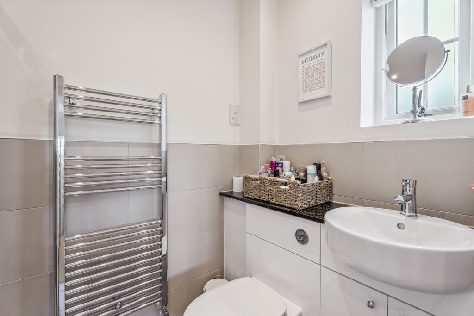
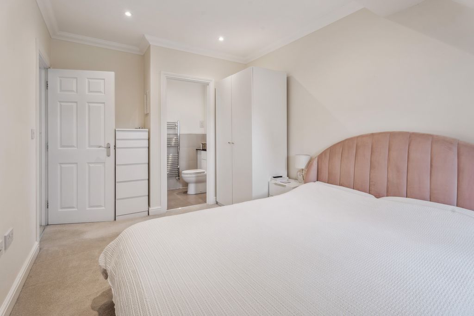
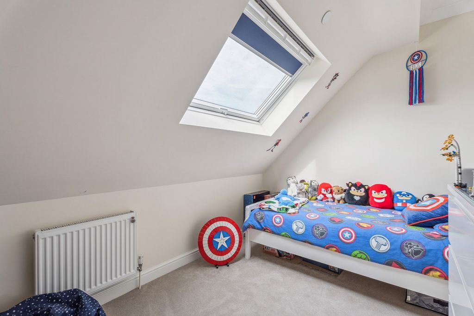
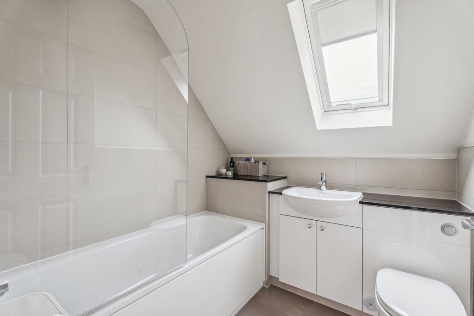
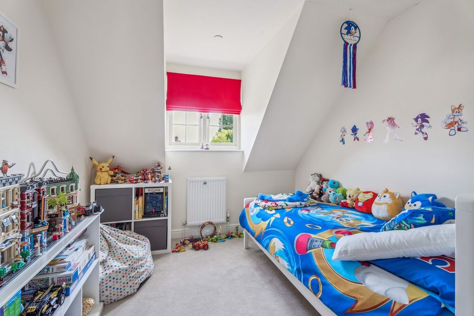
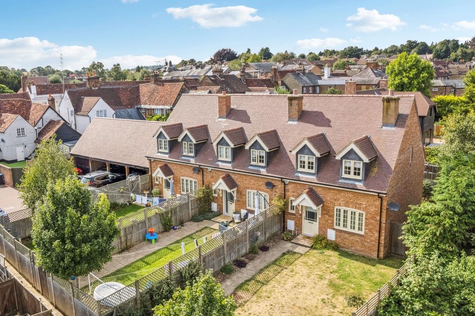
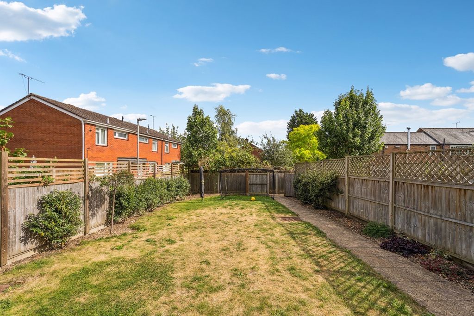
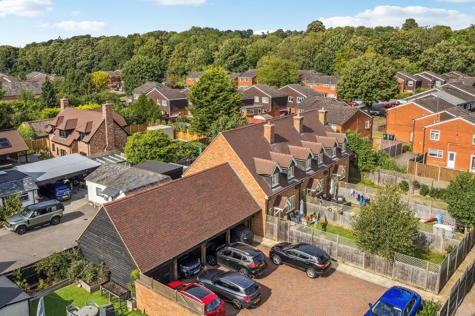
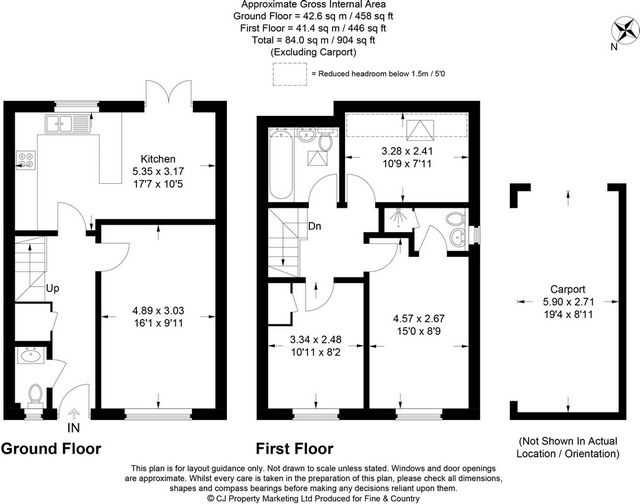
Features:
- Parking
- Garden Vezi mai mult Vezi mai puțin A modern and well presented three bedroom family home tucked away within a private development within the heart of the historic Hertfordshire High Street of Markyate. Nestled within the exclusive Gladstone Mews development and built in 2018, this charming home is ideally situated just off Markyate's historic High Street, offering a prime opportunity for first time buyers or those looking to downsize while staying close to local conveniences. Finished to a high standard throughout, the property boasts a spacious sitting room, a sleek kitchen/dining room, three well-proportioned bedrooms, including a master with an en suite, family bathroom, an enclosed garden, and allocated off road parking including a carport. The picturesque Hertfordshire village of Markyate offers an array of amenities within walking distance, such as shops, a Post Office, pubs/restaurants, a gym, a Doctor's Surgery and a Pharmacy, along with excellent nearby schools. With the M1 Junction 9 just 2 miles away and a direct rail service from Harpenden reaching St. Pancras in under 30 minutes, Markyate is perfectly positioned for easy commutes to London or exploring the surrounding area.Ascending from the entrance hall, a staircase rises to the first floor landing leading to the master bedroom, two further bedrooms and a family bathroom. Situated to the front of the property is a generous sized master bedroom benefiting from an en suite shower room. The second bedroom also located to the front of the property is a good sized double, whilst the third bedroom is also a good sized single bedroom. Completing the first floor accommodation, a stylish family bathroom is fitted with floor to ceiling tiles, low level W.C., vanity wash hand basin with storage underneath, and a panelled bath with shower attached, perfect for relaxation and rejuvenation. Ascending from the entrance hall, a staircase rises to the first floor landing leading to the master bedroom, two further bedrooms and a family bathroom. Situated to the front of the property is a generous sized master bedroom benefiting from an en suite shower room. The second bedroom also located to the front of the property is a good sized double benefiting from built in storage, whilst the third bedroom is also a good sized single bedroom. Completing the first floor accommodation, a stylish family bathroom is fitted with floor to ceiling tiles, low level W.C., vanity wash hand basin with storage underneath, and a panelled bath with shower attached, perfect for relaxation and rejuvenation.Externally, this family home is accessed via the High Street, leading onto Gladstone Mews, where you'll find an allocated carport, plus an additional parking space. A pathway from the parking area guides you to a gated entrance, opening to the front garden, which is beautifully laid to lawn and bordered by hedges, shrubs, and fencing for added privacy. From the kitchen/dining room, double doors open onto a private courtyard patio—an ideal spot for al fresco dining or simply unwinding in the peaceful, secluded setting. The patio seamlessly connects to the rear lawn, which extends to the side of the home and provides gated access to the main front garden, creating a harmonious flow between the outdoor spaces. Property Information Tenure: FreeholdGas, Mains Water, ElectricityEPC Rating: Band BCouncil Tax: Band DLocal Authority: Dacorum Borough Council
Features:
- Parking
- Garden