5.054.579 RON
1 cam
2 dorm
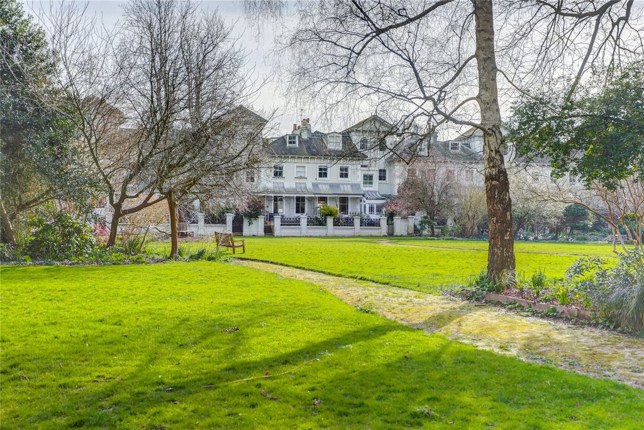
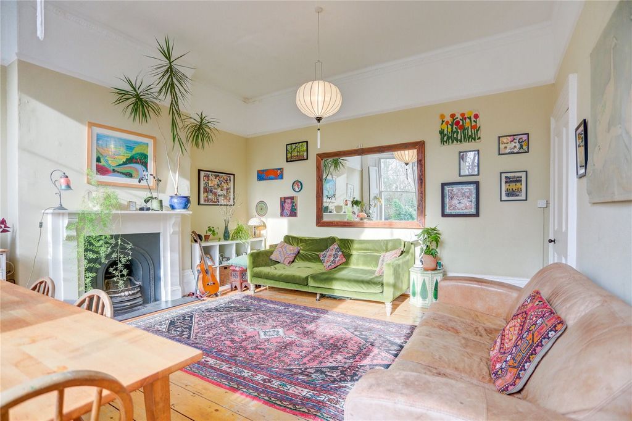
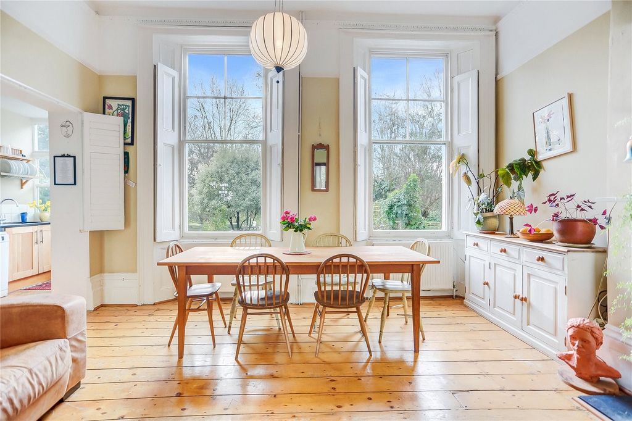
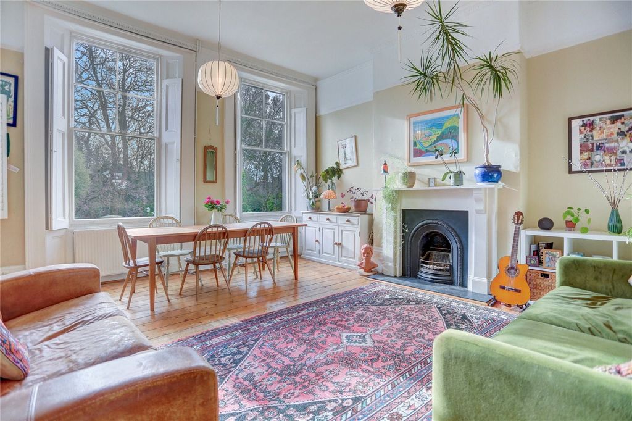

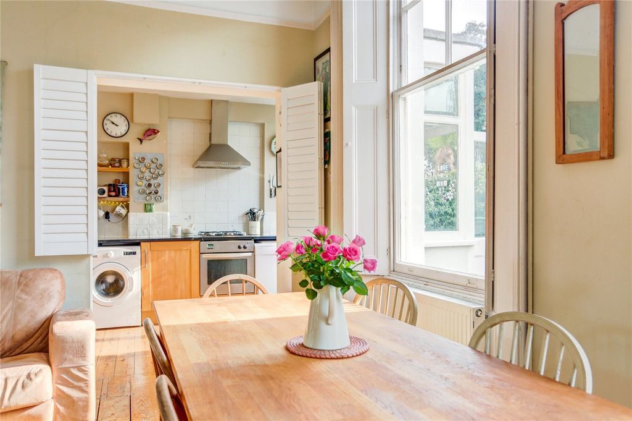
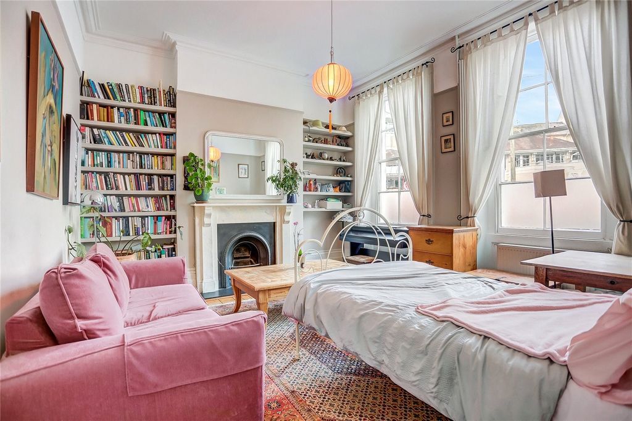

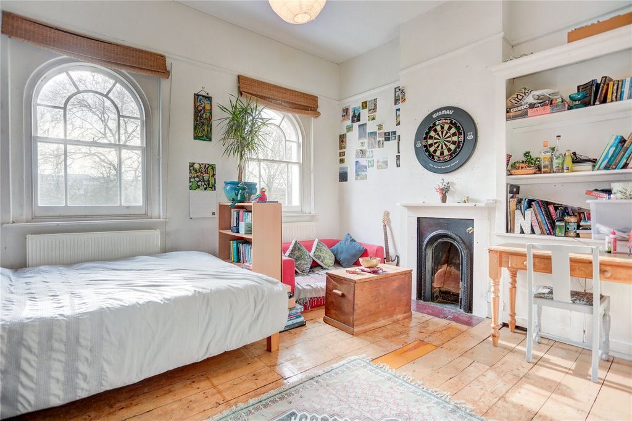
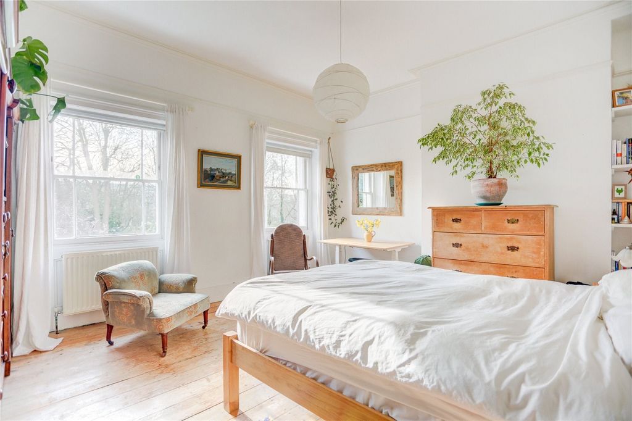

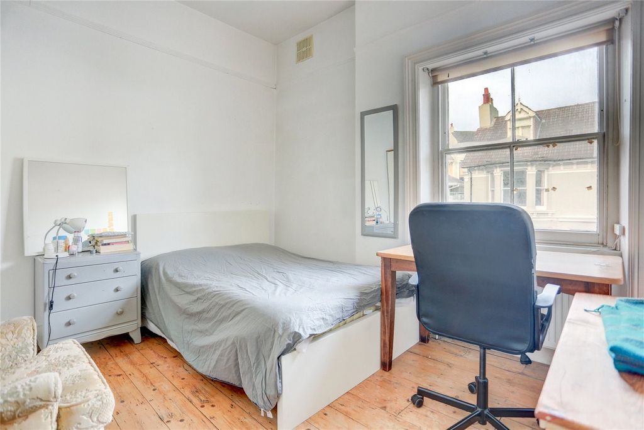
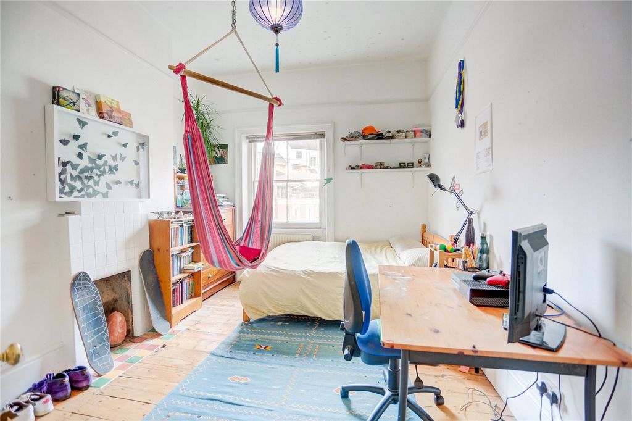
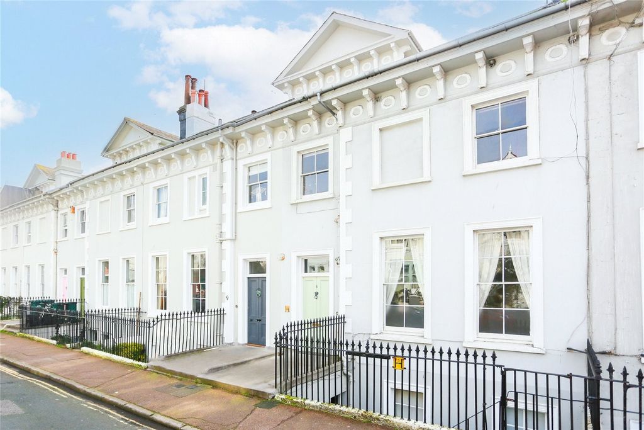
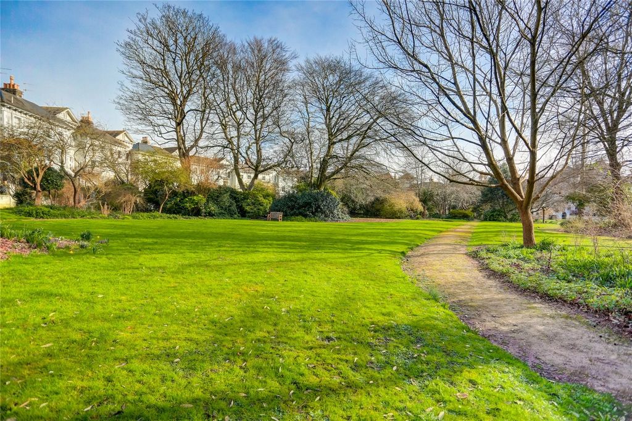
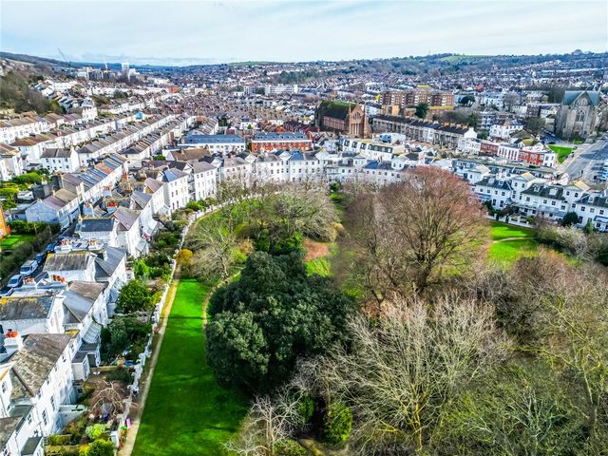
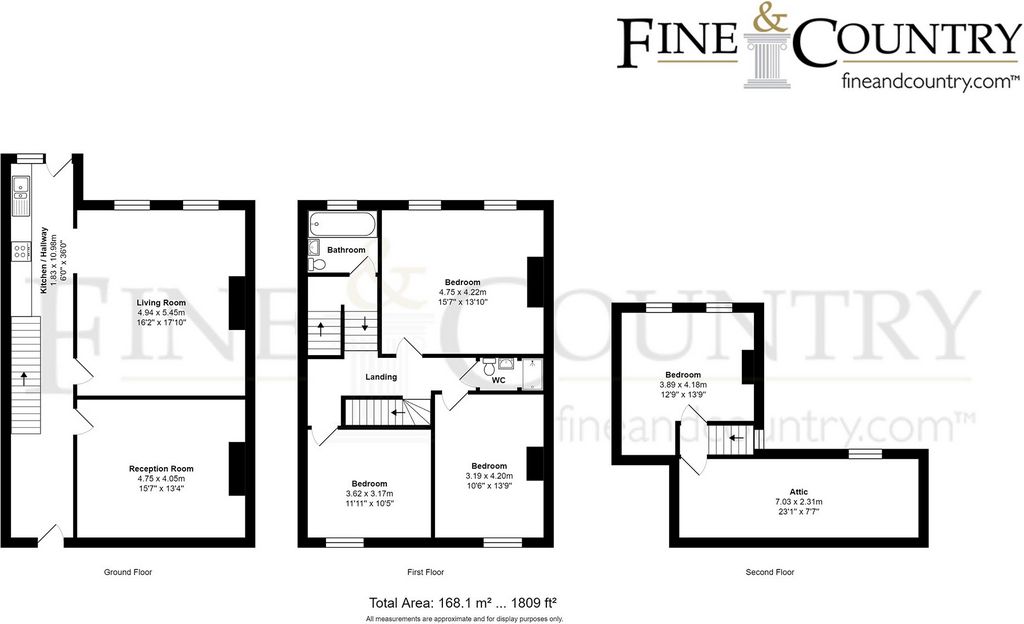
The lower ground floor boasts its own entrance and features a generously sized two-bedroom apartment with a private courtyard garden, as well as access to the walled private gardens.The Crescent is a mid-19th century residential development in the Round Hill area of Brighton. The horseshoe-shaped terrace of forty-eight houses was designed and built by Amon Henry Wilds, one of Brighton's most important architects. The three parts of the terrace, which encircle a beautiful private garden formerly a pleasure ground and cricket pitch, have been listed at Grade II* by English Heritage for their architectural and historical importance to be preserved and respected. The Italianate style composed and employed in Park Crescent by Wilds, has been remarked as the most ambitious development of his architectural career.Tenure and outgoings:FREEHOLD
Council tax: E
EPC: EXEMPT Broadband & Mobile Phone Coverage – Prospective buyers should check the Ofcom Checker website
Planning Permissions – Please check the local authority website for any planning permissions that may affect this property or properties close by.This is information has been provided by the seller. Please obtain verification via your legal representative. Vezi mai mult Vezi mai puțin The classic Italianate exterior of this impressive four-storey family home is complemented by sweeping residents' gardens offering the ultimate combination of city centre living combined with Regency grandeur and a breath-taking, tranquil leafy green setting. This property is just around the corner from the North Laine area with its stylish boutiques and independent cafes and less than a mile from Brighton station with links to Gatwick airport and London, perfect for the London commuter.This stunning family residence is currently configured as an Upper Maisonette and Lower Ground Floor apartment, both owned by the same family. The elegant Victorian architecture exudes grandeur and spaciousness throughout the property.
The lower ground floor boasts its own entrance and features a generously sized two-bedroom apartment with a private courtyard garden, as well as access to the walled private gardens.The Crescent is a mid-19th century residential development in the Round Hill area of Brighton. The horseshoe-shaped terrace of forty-eight houses was designed and built by Amon Henry Wilds, one of Brighton's most important architects. The three parts of the terrace, which encircle a beautiful private garden formerly a pleasure ground and cricket pitch, have been listed at Grade II* by English Heritage for their architectural and historical importance to be preserved and respected. The Italianate style composed and employed in Park Crescent by Wilds, has been remarked as the most ambitious development of his architectural career.Tenure and outgoings:FREEHOLD
Council tax: E
EPC: EXEMPT Broadband & Mobile Phone Coverage – Prospective buyers should check the Ofcom Checker website
Planning Permissions – Please check the local authority website for any planning permissions that may affect this property or properties close by.This is information has been provided by the seller. Please obtain verification via your legal representative. Klasyczną włoską fasadę tego imponującego czteropiętrowego domu rodzinnego uzupełniają rozległe ogrody mieszkańców, oferujące doskonałe połączenie życia w centrum miasta w połączeniu z wielkością epoki regencji i zapierającą dech w piersiach, spokojną, zieloną zielenią. Ta nieruchomość znajduje się tuż za rogiem od dzielnicy North Laine ze stylowymi butikami i niezależnymi kawiarniami oraz niecałą milę od stacji Brighton z połączeniami z lotniskiem Gatwick i Londynem, idealna dla osób dojeżdżających do pracy w Londynie.Ta oszałamiająca rodzinna rezydencja jest obecnie skonfigurowana jako apartament na górnym piętrze i na niższym parterze, oba należące do tej samej rodziny. Elegancka wiktoriańska architektura emanuje przepychem i przestronnością w całej posiadłości.
Na niskim parterze znajduje się własne wejście i przestronny apartament z dwiema sypialniami i prywatnym ogrodem na dziedzińcu, a także dostępem do otoczonych murem prywatnych ogrodów.The Crescent to osiedle mieszkaniowe z połowy XIX wieku w dzielnicy Round Hill w Brighton. Taras w kształcie podkowy składający się z czterdziestu ośmiu domów został zaprojektowany i zbudowany przez Amona Henry'ego Wildsa, jednego z najważniejszych architektów Brighton. Trzy części tarasu, które otaczają piękny prywatny ogród, który wcześniej był terenem rekreacyjnym i boiskiem do krykieta, zostały wpisane na listę klasy II* przez English Heritage ze względu na ich architektoniczne i historyczne znaczenie, które należy zachować i szanować. Styl włoski, skomponowany i zastosowany w Park Crescent przez Wildsa, został uznany za najbardziej ambitne osiągnięcie w jego karierze architektonicznej.Staż pracy i wydatki:WŁASNOŚCIOWE
Podatek lokalny: E
EPC: ZWOLNIONY Zasięg szerokopasmowy i telefonii komórkowej - Potencjalni nabywcy powinni sprawdzić stronę internetową Ofcom Checker
Pozwolenia na planowanie – Sprawdź stronę internetową władz lokalnych, aby uzyskać wszelkie pozwolenia na budowę, które mogą mieć wpływ na tę nieruchomość lub pobliskie nieruchomości.Jest to informacja, która została przekazana przez sprzedawcę. Poproś o weryfikację za pośrednictwem swojego przedstawiciela prawnego.