FOTOGRAFIILE SE ÎNCARCĂ...
Casă & casă pentru o singură familie de vânzare în Cheltenham
6.838.549 RON
Casă & Casă pentru o singură familie (De vânzare)
4 dorm
3 băi
Referință:
EDEN-T100471879
/ 100471879
Referință:
EDEN-T100471879
Țară:
GB
Oraș:
Cheltenham
Cod poștal:
GL51 4XQ
Categorie:
Proprietate rezidențială
Tipul listării:
De vânzare
Tipul proprietății:
Casă & Casă pentru o singură familie
Dormitoare:
4
Băi:
3
Parcări:
1
Garaje:
1
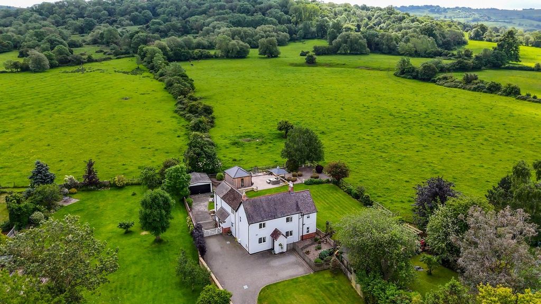
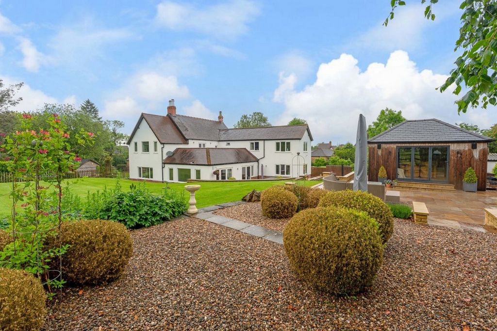
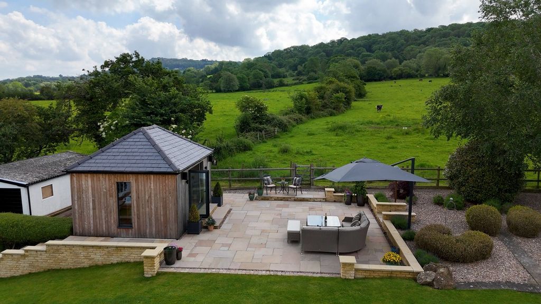
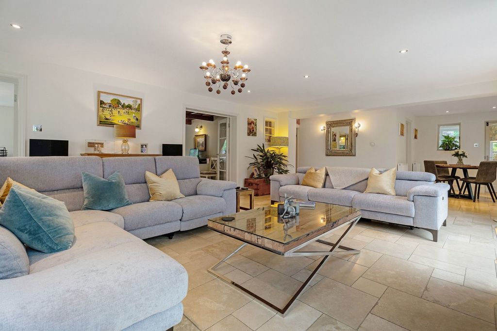
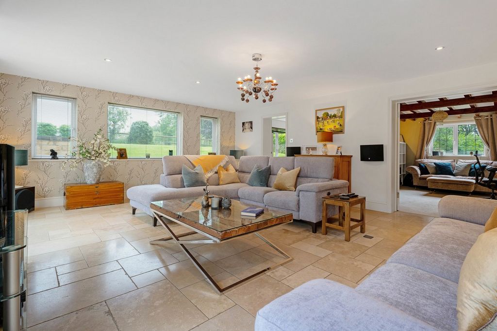
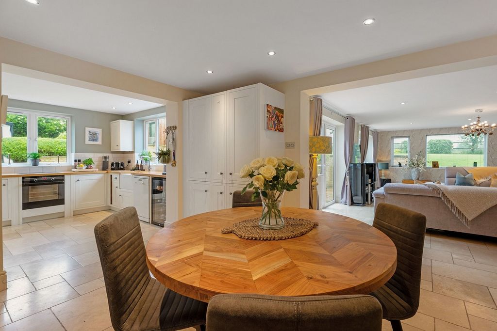
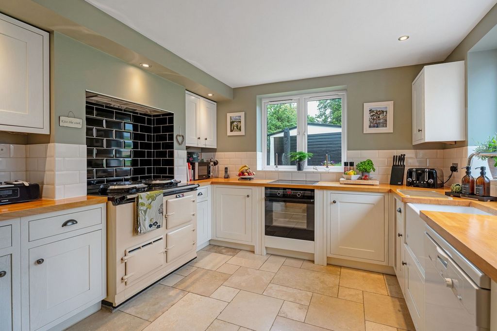
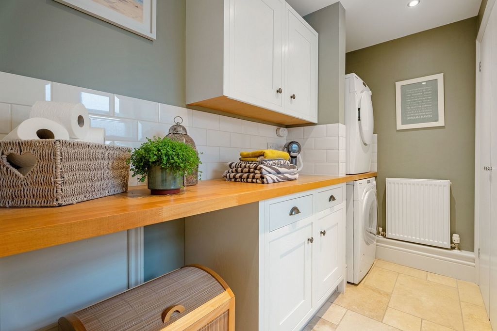
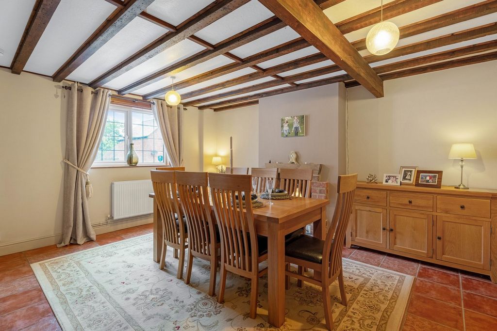
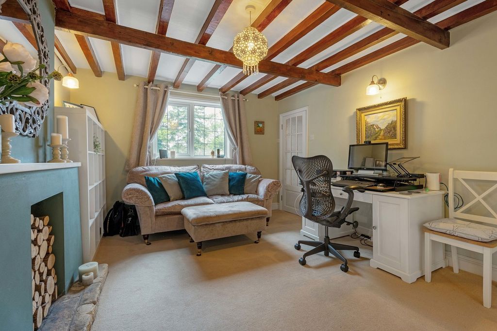
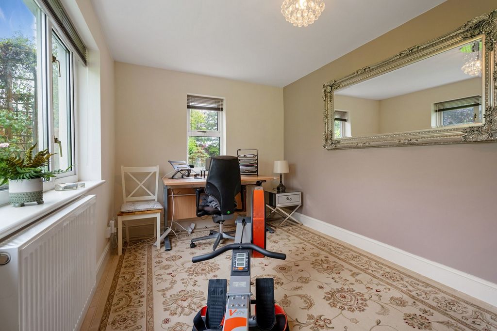
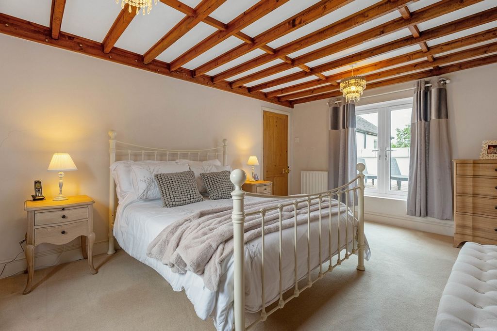
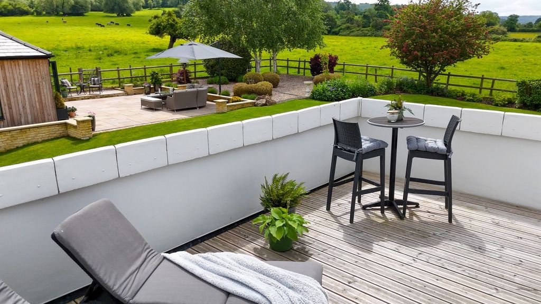
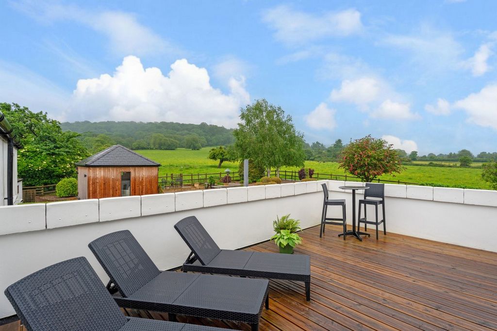
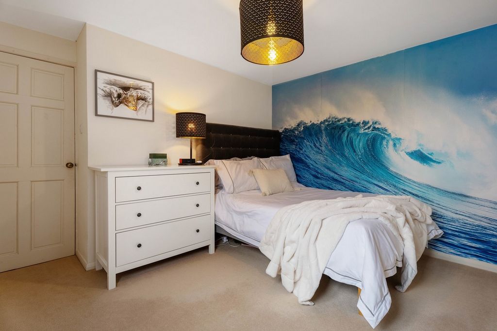
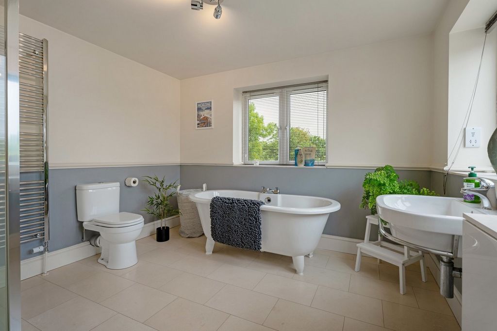
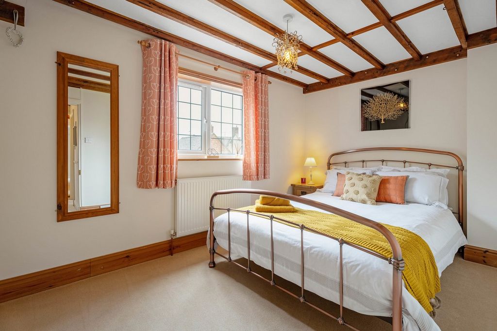
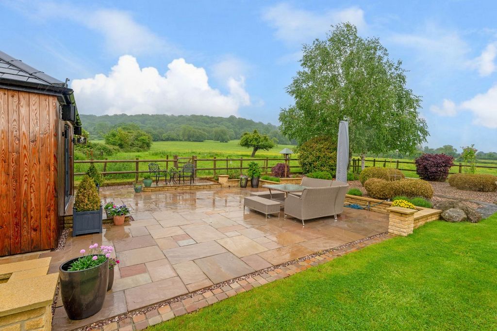
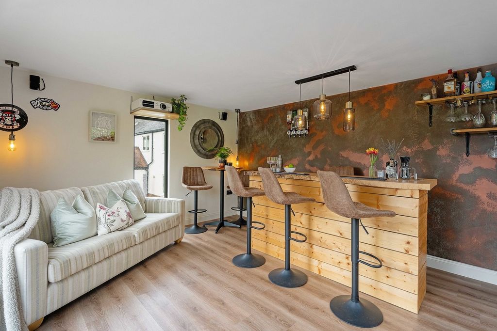
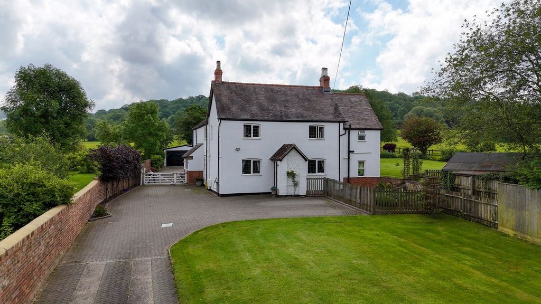
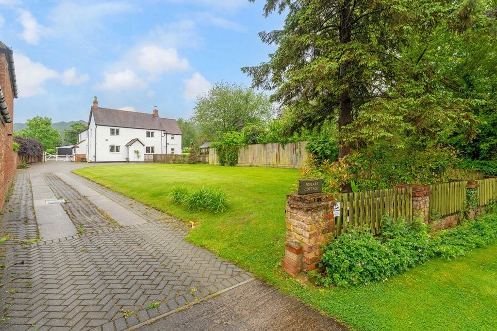
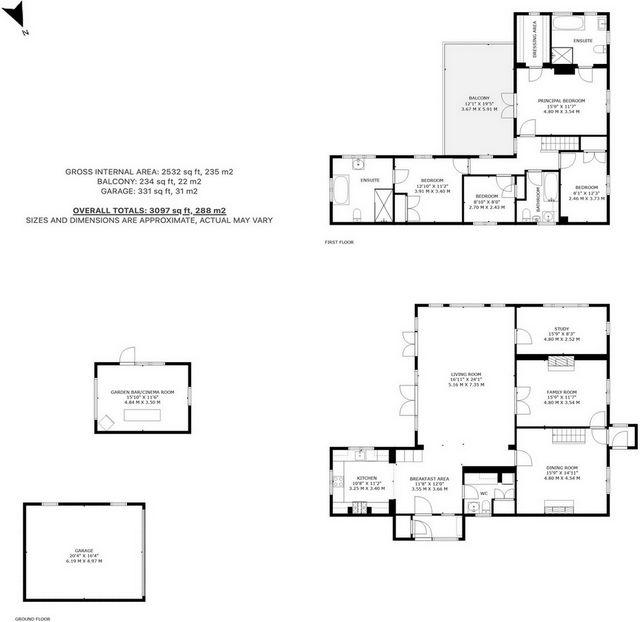
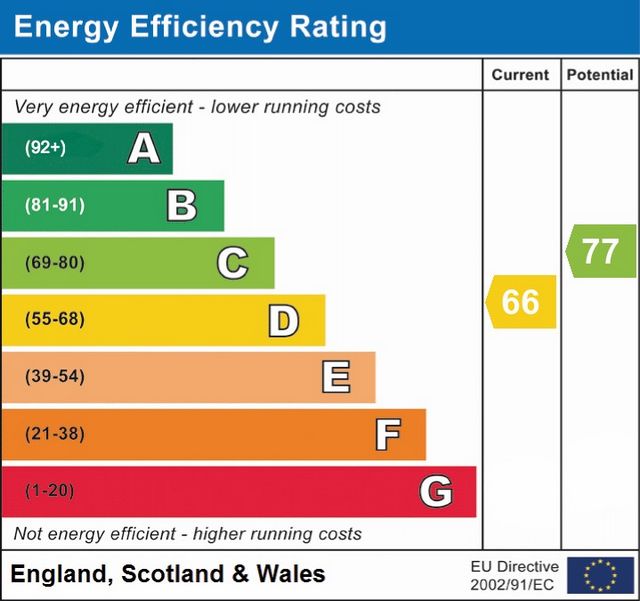
An entrance porch featuring a partially opaque glazed door and a side-facing window. Equipped with a ceiling light, coat, and shoe storage space, and tiled floor. Dining Room
A cosy room with space for a large dining table. Beamed ceiling and original open brick fireplace with tiled flooring. Open tread wooden staircase leading to the first floor. Breakfast Kitchen
Oak cupboards with wooden worktops. Gas-fired Aga with two hotplates, two ovens, and an extractor fan. Single under-worktop electric oven with halogen hob. Downlight lighting. Belfast sink. Dishwasher. American fridge freezer. Wine cooler refrigerator. Large larder cupboard.Boot Room
Small useful area to store boots and remove wet clothing. External door to the side of the property. Dog/cat flap. Tiled flooring. Large cupboard.Utility Room & Cloakroom
Space for washing machine and tumble dryer. Floor and wall cupboards with wooden worktop. Cupboard housing the central heating boiler and large unvented cylinder.
Downstairs cloakroom with WC, sink, and frosted window.Living Room
A large bright and airy double-aspect room with two sets of patio doors. Travertine flooring with boiler-fed underfloor heating. Downlighters, ceiling lamp, and two in-floor sockets for additional lamps.Study/Bedroom
Bright dual-aspect downstairs study which could also be used as an additional bedroom. Snug
Original fireplace and beamed ceiling with window to the front garden. Glazed double doors lead to the living room.First FloorMain Bedroom
Enjoying a dual aspect overlooking the front garden and rear decked roof patio, large ensuite shower room, walk-in wardrobe with extensive racks, and storage space. The decked roof patio provides private space off the main bedroom for seating and relaxing.En-Suite Shower Room
Light dual-aspect bathroom comprising a walk-in shower enclosure, vanity wash hand basin, low-level WC, large double-ended bath, and various fixtures. Bedroom Two
Window overlooking the rear garden, with views over the rolling countryside adding allure to the property. Large en-suite bathroom with walk-in shower and freestanding bath. You will also find two additional double bedrooms on the first floor. Family Bathroom
Comprising a panel bath, vanity wash hand basin, bidet, and low-level WC. Electric Mira shower over bath. OutsideAccessed via a single-track driveway, Poplars Cottage offers ample parking space suitable for multiple vehicles. Electric vehicle charging point. Detached double garage, large metal up-and-over door, power, lighting, and two windows.Home office/bar/gym
A newly built versatile larch-clad outbuilding with bifold doors. Currently set up as a home cinema and bar with external lighting and speaker wiring. Double-glazed and substantially insulated.The meticulously maintained grounds of Poplars Cottage span approximately a third of an acre and are fully enclosed. They feature well-kept terraced lawns bordered by hedges, complemented by an impressive Indian sandstone patio. One of the patio areas also benefits from a relaxing hot tub. The grounds boast attractive shrub and plant borders, along with several mature trees. Gardens back onto open farmland with uninterrupted views.Freehold | EPC Rating D | Council Tax Band GServices, Utilities & Property Information
Utilities – Mains gas, electricity, water, and drainage.
Tenure - Freehold
Property Type – Detached house
Construction Type – Standard – brick & rendered
Council Tax – Tewkesbury Borough Council
Council Tax Band G
Parking – Detached double garage and driveway parking for 4 cars
Mobile phone coverage - 4G and some 5G mobile signal is available in the area - we advise you to check with your provider.
Internet connection - Ultrafast Fibre Broadband connection available - we advise you to check with your provider.
Special Notes - Tarmac area at bottom of the drive is owned by Poplars Farm House. Poplars Cottage and neighbouring property have rights to use that section of drive and contribute a third of any maintenance costs.
Features:
- Garage
- Garden
- Parking Vezi mai mult Vezi mai puțin Una excepcional residencia de campo independiente situada en las afueras de Cheltenham, en el popular pueblo de Shurdington. Originalmente construida alrededor de 1890 como una casa de campo, se ha ampliado y actualizado para presentar una casa familiar versátil, espaciosa y flexible con un paisaje pintoresco, que ofrece vistas impresionantes. Resumen del alojamientoPlanta bajaPorche de entrada
Un porche de entrada con una puerta acristalada parcialmente opaca y una ventana lateral. Equipado con una lámpara de techo, espacio para guardar abrigos y zapatos, y piso de baldosas. Comedor
Una acogedora habitación con espacio para una gran mesa de comedor. Techo con vigas y chimenea original de ladrillo abierto con suelos de baldosas. Escalera de madera abierta que conduce al primer piso. Cocina de desayuno
Armarios de roble con encimeras de madera. Aga de gas con dos placas de cocción, dos hornos y un extractor. Horno eléctrico individual bajo encimera con placa halógena. Iluminación downlight. Fregadero de Belfast. Lavavajillas. Frigorífico con congelador americano. Nevera enfriadora de vinos. Amplio armario despensa.Sala de arranque
Pequeña zona útil para guardar las botas y quitarse la ropa mojada. Puerta exterior al lateral de la propiedad. Solapa para perros/gatos. Pavimento de baldosas. Amplio armario.Lavadero y guardarropa
Espacio para lavadora y secadora. Armarios de suelo y pared con encimera de madera. Armario que alberga la caldera de calefacción central y el gran cilindro sin ventilación.
En la planta baja hay un aseo con inodoro, lavabo y ventana esmerilado.Salón
Una habitación grande, amplia y luminosa de doble aspecto con dos juegos de puertas de patio. Suelo de travertino con calefacción por suelo radiante alimentado por caldera. Downlighters, lámpara de techo y dos enchufes en el suelo para lámparas adicionales.Estudio/Dormitorio
Luminoso estudio de doble aspecto en la planta baja que también podría usarse como dormitorio adicional. Cómodo
Chimenea original y techo con vigas de madera con ventana al jardín delantero. Las puertas dobles acristaladas conducen a la sala de estar.Planta bajaDormitorio Principal
Disfrutando de un aspecto doble con vistas al jardín delantero y al patio trasero de la azotea cubierta, un gran cuarto de baño con ducha, un vestidor con amplios estantes y espacio de almacenamiento. El patio de la azotea cubierta ofrece un espacio privado fuera del dormitorio principal para sentarse y relajarse.Cuarto de baño con ducha
Baño luminoso de doble aspecto que consta de una cabina de ducha a ras de suelo, lavabo de tocador, inodoro de bajo nivel, bañera grande de doble extremo y varios accesorios. Dormitorio Dos
Ventana con vistas al jardín trasero, con vistas a la campiña que añade encanto a la propiedad. Amplio cuarto de baño con ducha a ras de suelo y bañera independiente. También encontrará dos habitaciones dobles adicionales en el primer piso. Baño familiar
Consta de un baño de panel, lavabo de tocador, bidé y WC de bajo nivel. Ducha eléctrica Mira sobre bañera. AfueraPoplars Cottage, al que se accede a través de un camino de entrada de una sola vía, ofrece un amplio espacio de estacionamiento adecuado para varios vehículos. Punto de recarga de vehículos eléctricos. Garaje doble independiente, gran puerta metálica basculante, electricidad, iluminación y dos ventanas.Oficina en casa/bar/gimnasio
Una versátil dependencia revestida de alerce de nueva construcción con puertas plegables. Actualmente está configurado como cine en casa y bar con iluminación externa y cableado de altavoces. Doble acristalamiento y sustancialmente aislado.Los terrenos meticulosamente mantenidos de Poplars Cottage abarcan aproximadamente un tercio de acre y están completamente cerrados. Cuentan con césped en terrazas bien cuidado bordeado por setos, complementado por un impresionante patio de arenisca india. Una de las zonas del patio también se beneficia de una relajante bañera de hidromasaje. Los terrenos cuentan con atractivos bordes de arbustos y plantas, junto con varios árboles maduros. Los jardines vuelven a las tierras de cultivo abiertas con vistas ininterrumpidas.Dominio absoluto | Clasificación EPC D | Banda G de impuestos municipalesServicios, Servicios Públicos e Información de la Propiedad
Servicios públicos: gas de red, electricidad, agua y drenaje.
Tenencia - Dominio absoluto
Tipo de propiedad – Casa unifamiliar
Tipo de construcción – Estándar – ladrillo y enlucido
Impuesto municipal - Consejo del municipio de Tewkesbury
Banda G de impuestos municipales
Estacionamiento: garaje doble independiente y estacionamiento en la entrada para 4 autos
Cobertura de telefonía móvil: 4G y algo de señal móvil 5G está disponible en el área, le recomendamos que consulte con su proveedor.
Conexión a Internet - Conexión de banda ancha de fibra ultrarrápida disponible - le aconsejamos que consulte con su proveedor.
Notas especiales - El área asfaltada en la parte inferior del camino es propiedad de Poplars Farm House. Poplars Cottage y la propiedad vecina tienen derecho a usar esa sección de la unidad y contribuir con un tercio de los costos de mantenimiento.
Features:
- Garage
- Garden
- Parking An exceptional detached country residence positioned on the outskirts of Cheltenham in the popular village of Shurdington. Originally built around 1890 as a farm cottage, it has been extended and updated to present a versatile, spacious, and flexible family home with a picturesque landscape, offering breath-taking views. Accommodation SummaryGround FloorEntrance Porch
An entrance porch featuring a partially opaque glazed door and a side-facing window. Equipped with a ceiling light, coat, and shoe storage space, and tiled floor. Dining Room
A cosy room with space for a large dining table. Beamed ceiling and original open brick fireplace with tiled flooring. Open tread wooden staircase leading to the first floor. Breakfast Kitchen
Oak cupboards with wooden worktops. Gas-fired Aga with two hotplates, two ovens, and an extractor fan. Single under-worktop electric oven with halogen hob. Downlight lighting. Belfast sink. Dishwasher. American fridge freezer. Wine cooler refrigerator. Large larder cupboard.Boot Room
Small useful area to store boots and remove wet clothing. External door to the side of the property. Dog/cat flap. Tiled flooring. Large cupboard.Utility Room & Cloakroom
Space for washing machine and tumble dryer. Floor and wall cupboards with wooden worktop. Cupboard housing the central heating boiler and large unvented cylinder.
Downstairs cloakroom with WC, sink, and frosted window.Living Room
A large bright and airy double-aspect room with two sets of patio doors. Travertine flooring with boiler-fed underfloor heating. Downlighters, ceiling lamp, and two in-floor sockets for additional lamps.Study/Bedroom
Bright dual-aspect downstairs study which could also be used as an additional bedroom. Snug
Original fireplace and beamed ceiling with window to the front garden. Glazed double doors lead to the living room.First FloorMain Bedroom
Enjoying a dual aspect overlooking the front garden and rear decked roof patio, large ensuite shower room, walk-in wardrobe with extensive racks, and storage space. The decked roof patio provides private space off the main bedroom for seating and relaxing.En-Suite Shower Room
Light dual-aspect bathroom comprising a walk-in shower enclosure, vanity wash hand basin, low-level WC, large double-ended bath, and various fixtures. Bedroom Two
Window overlooking the rear garden, with views over the rolling countryside adding allure to the property. Large en-suite bathroom with walk-in shower and freestanding bath. You will also find two additional double bedrooms on the first floor. Family Bathroom
Comprising a panel bath, vanity wash hand basin, bidet, and low-level WC. Electric Mira shower over bath. OutsideAccessed via a single-track driveway, Poplars Cottage offers ample parking space suitable for multiple vehicles. Electric vehicle charging point. Detached double garage, large metal up-and-over door, power, lighting, and two windows.Home office/bar/gym
A newly built versatile larch-clad outbuilding with bifold doors. Currently set up as a home cinema and bar with external lighting and speaker wiring. Double-glazed and substantially insulated.The meticulously maintained grounds of Poplars Cottage span approximately a third of an acre and are fully enclosed. They feature well-kept terraced lawns bordered by hedges, complemented by an impressive Indian sandstone patio. One of the patio areas also benefits from a relaxing hot tub. The grounds boast attractive shrub and plant borders, along with several mature trees. Gardens back onto open farmland with uninterrupted views.Freehold | EPC Rating D | Council Tax Band GServices, Utilities & Property Information
Utilities – Mains gas, electricity, water, and drainage.
Tenure - Freehold
Property Type – Detached house
Construction Type – Standard – brick & rendered
Council Tax – Tewkesbury Borough Council
Council Tax Band G
Parking – Detached double garage and driveway parking for 4 cars
Mobile phone coverage - 4G and some 5G mobile signal is available in the area - we advise you to check with your provider.
Internet connection - Ultrafast Fibre Broadband connection available - we advise you to check with your provider.
Special Notes - Tarmac area at bottom of the drive is owned by Poplars Farm House. Poplars Cottage and neighbouring property have rights to use that section of drive and contribute a third of any maintenance costs.
Features:
- Garage
- Garden
- Parking