2.632.883 RON
2.374.074 RON
2.632.883 RON
3.205.249 RON
4 dorm
160 m²
3.578.531 RON
4 dorm
197 m²
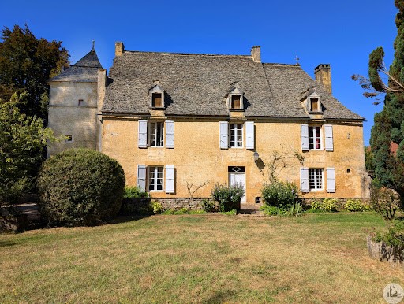
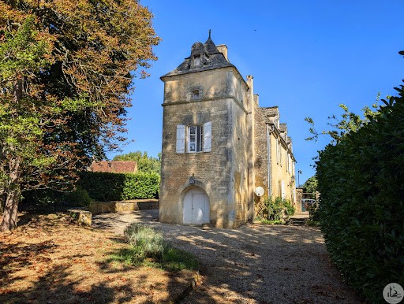
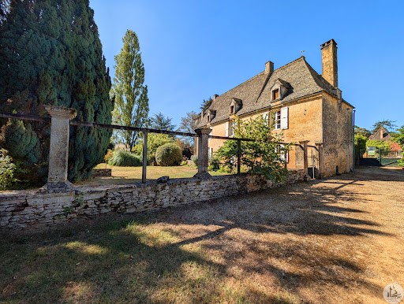
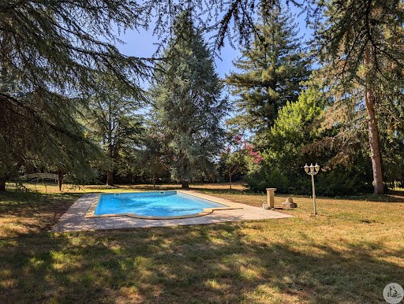
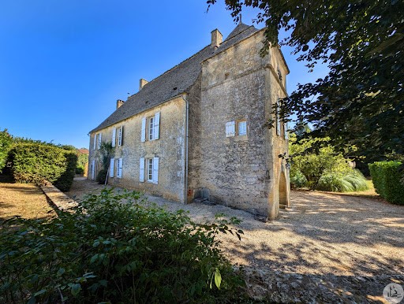
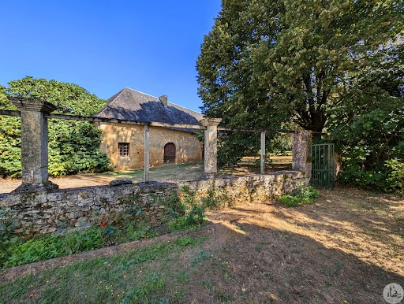
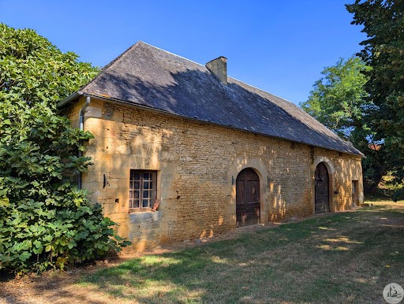
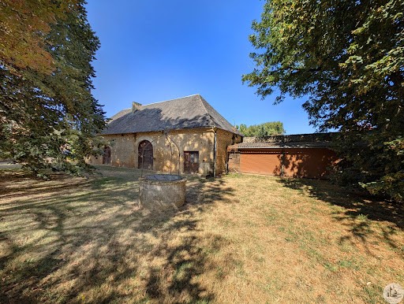
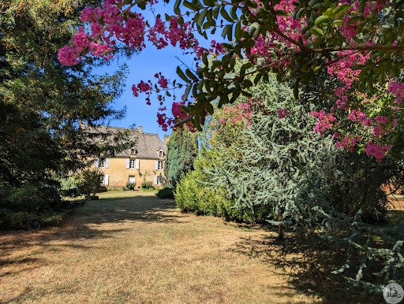
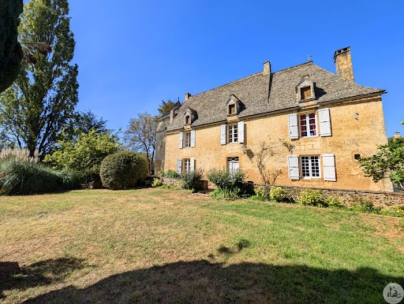

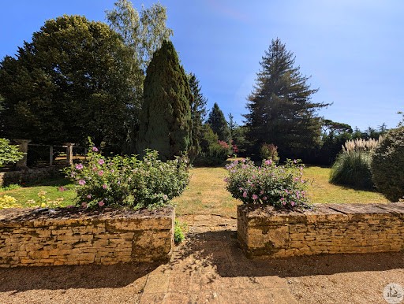
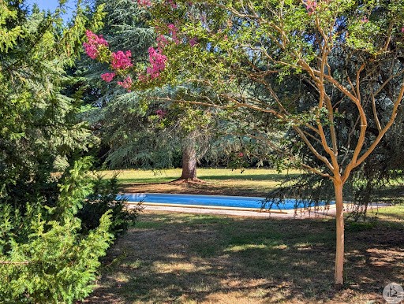
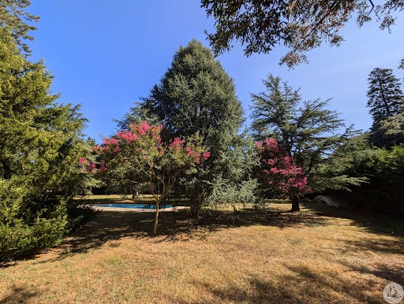
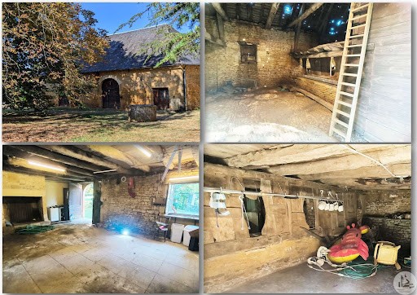
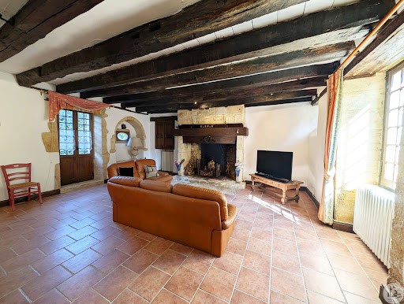
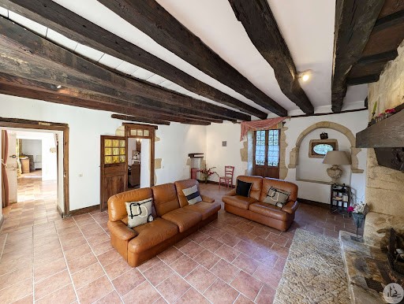
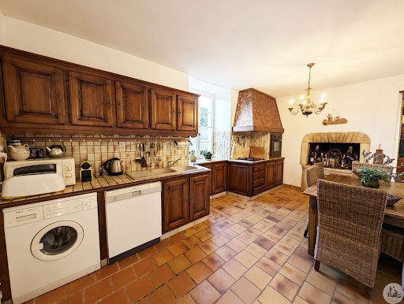
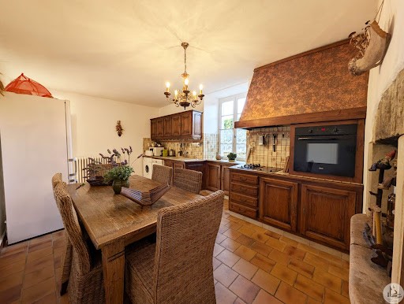
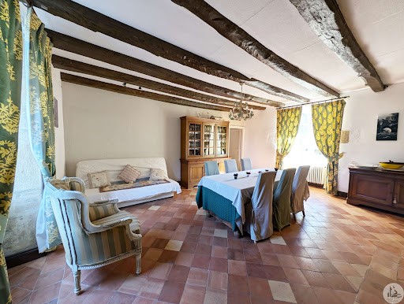
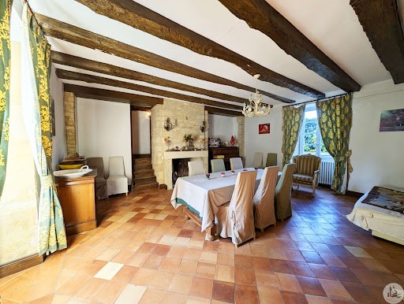
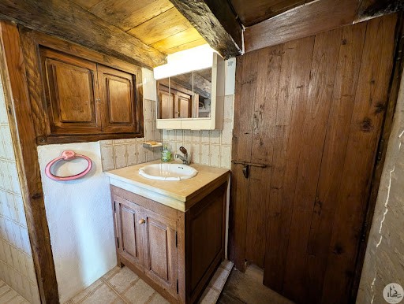

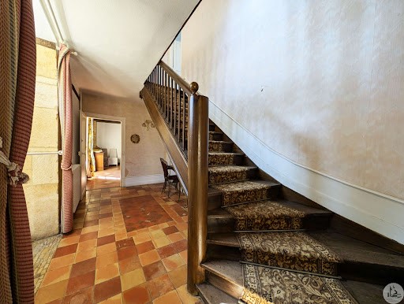
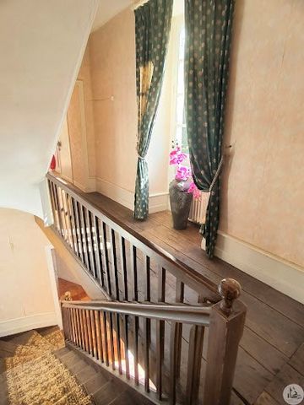
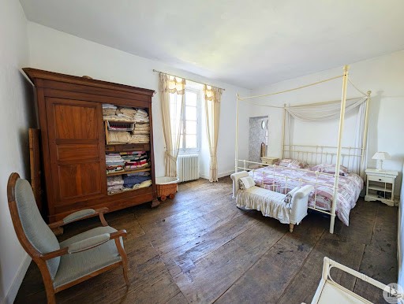
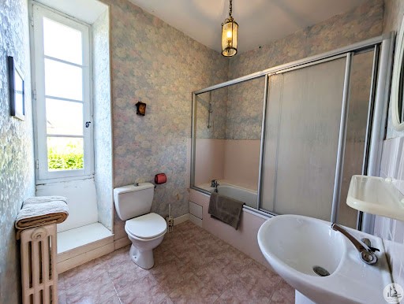
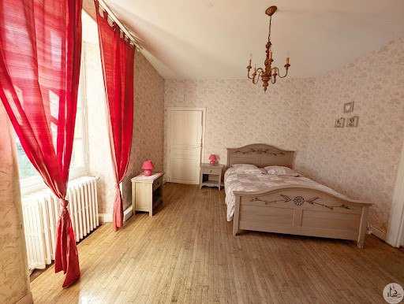
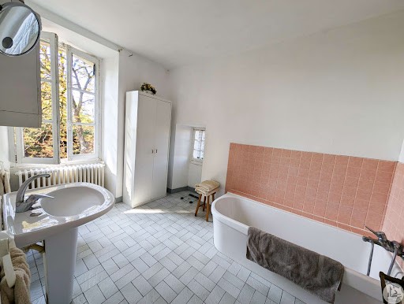
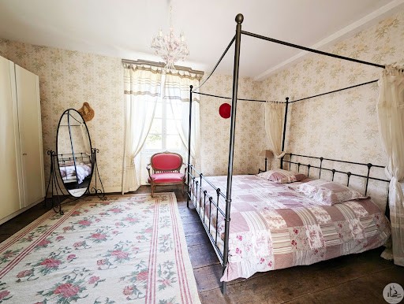
Character stone house comprising:
On the ground floor, entrance of 12.25 m², living room of 30 m² with open fireplace, kitchen of 17 m², dining room of 32 m² with fireplace, shower room with wc of 5.32 m².
On the first floor landing of 12 m², master suite of 18 m² with its shower room of 5.18 m², hallway/office of 11.31 m², master suite of 18.10 m² with its bathroom of 5.16 m² with wc, a bedroom of 19.35 m², bathroom of 7.63 m², wc.
Total attic that can be converted.
Cellar of 45 m², boiler room of 29 m².
Single glazed joinery - oil heating with Wiessmann boiler - Water softener.
7x14 m chlorine swimming pool from 1998 - liner changed in 2023
Stone barn of 132 m² on the ground - Double garage of 30 m² adjoining the barn. Vezi mai mult Vezi mai puțin A 9 km au Nord de Sarlat, dans un charmant village avec école, ensemble de caractère composé d'une maison de 197 m² avec 3 chambres, d'une grange en pierre de 132 m² au sol, avec une piscine au cœur d'un joli parc arboré.
Maison de caractère en pierre composée :
En rez de jardin, entrée de 12.25 m², salon de 30 m² avec cheminée à foyer ouvert, cuisine de 17 m², salle à manger de 32 m² avec cheminée, salle d'eau avec wc de 5.32 m².
A l'étage pallier de 12 m², suite parentale de 18 m² avec sa salle d'eau de 5.18 m², dégagement/bureau de 11.31 m², suite parentale de 18.10 m² avec sa salle de bain de 5.16 m² avec wc, une chambre de 19.35 m², salle de bain de 7.63 m², wc.
Grenier total aménageable.
Cave de 45 m², pièce chaufferie de 29 m².
Menuiseries en simple vitrage - chauffage au fuel avec chaudière Wiessmann - Adoucisseur d'eau.
Piscine 7x14 m au chlore de 1998 - liner changé en 2023
Grange en pierre de 132 m² au sol - Double garage de 30 m² attenant à la grange . 9 km north of Sarlat, in a charming village with school, character complex comprising a 197 m² house with 3 bedrooms, a 132 m² stone barn, with a swimming pool in the heart of a pretty wooded park.
Character stone house comprising:
On the ground floor, entrance of 12.25 m², living room of 30 m² with open fireplace, kitchen of 17 m², dining room of 32 m² with fireplace, shower room with wc of 5.32 m².
On the first floor landing of 12 m², master suite of 18 m² with its shower room of 5.18 m², hallway/office of 11.31 m², master suite of 18.10 m² with its bathroom of 5.16 m² with wc, a bedroom of 19.35 m², bathroom of 7.63 m², wc.
Total attic that can be converted.
Cellar of 45 m², boiler room of 29 m².
Single glazed joinery - oil heating with Wiessmann boiler - Water softener.
7x14 m chlorine swimming pool from 1998 - liner changed in 2023
Stone barn of 132 m² on the ground - Double garage of 30 m² adjoining the barn.