FOTOGRAFIILE SE ÎNCARCĂ...
Casă & casă pentru o singură familie de vânzare în Ash
4.486.325 RON
Casă & Casă pentru o singură familie (De vânzare)
3 cam
4 dorm
2 băi
Referință:
EDEN-T100532504
/ 100532504
Referință:
EDEN-T100532504
Țară:
GB
Oraș:
Kent
Cod poștal:
ME2 3UH
Categorie:
Proprietate rezidențială
Tipul listării:
De vânzare
Tipul proprietății:
Casă & Casă pentru o singură familie
Camere:
3
Dormitoare:
4
Băi:
2
Parcări:
1
Garaje:
1
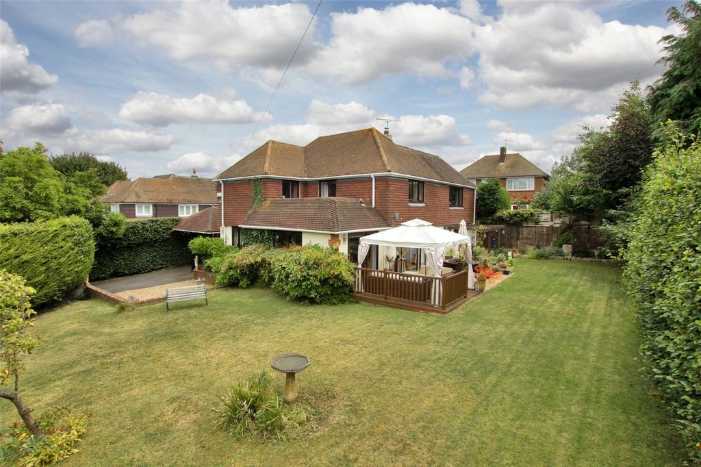



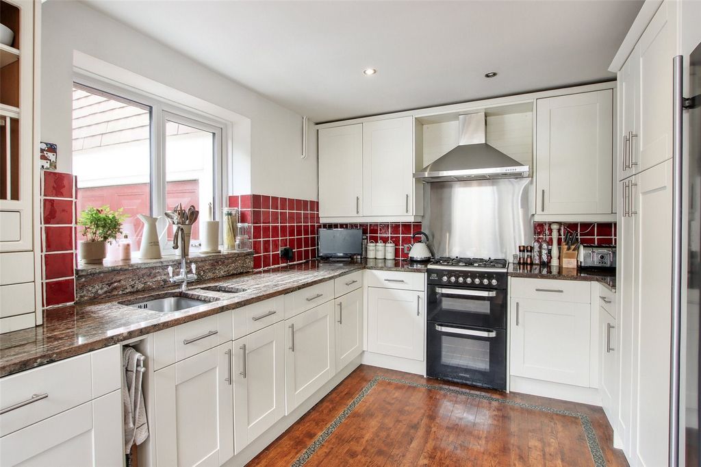
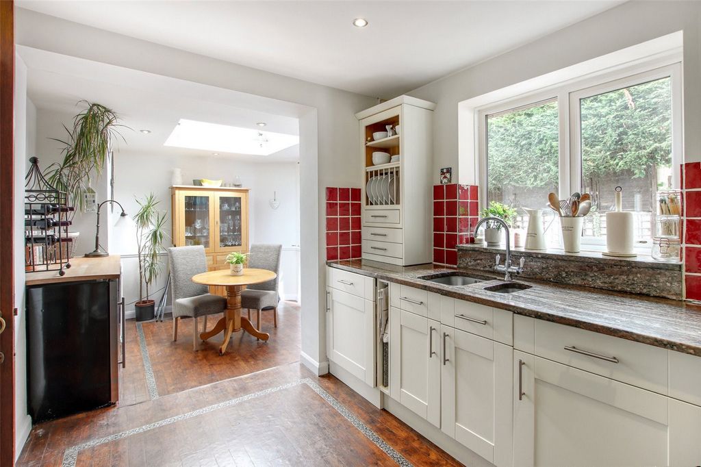

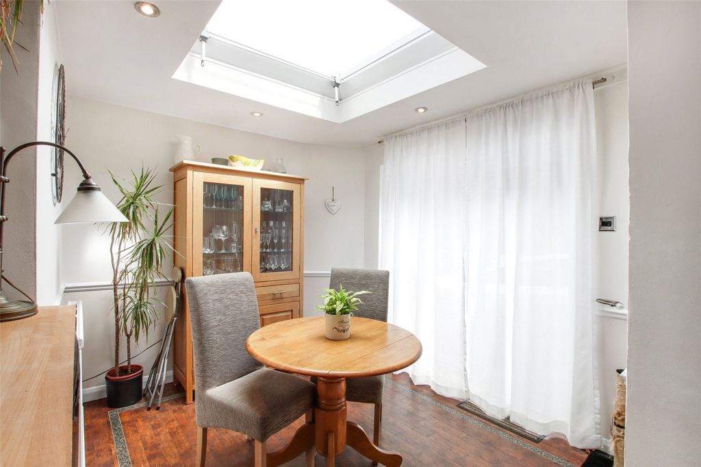



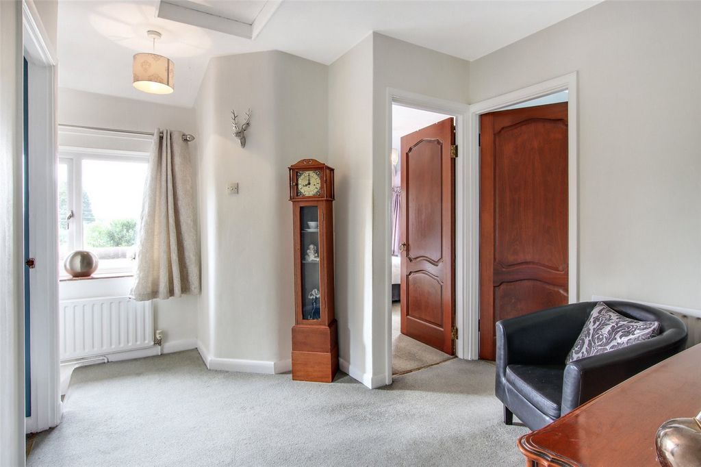


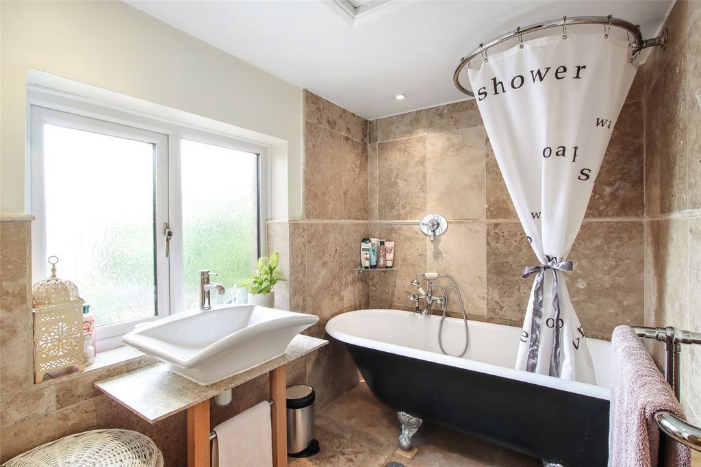
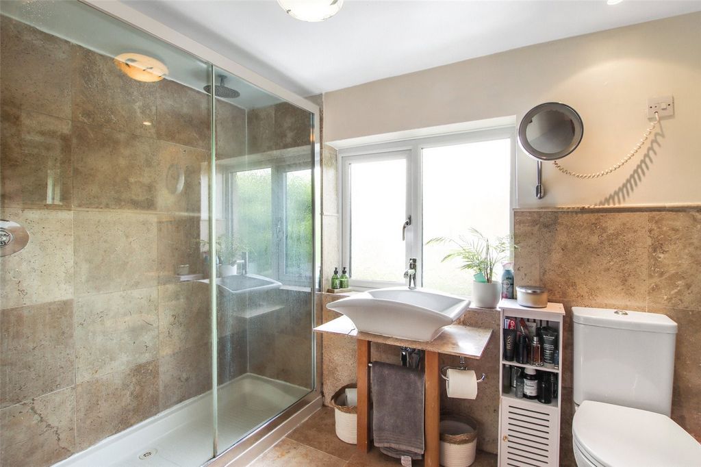
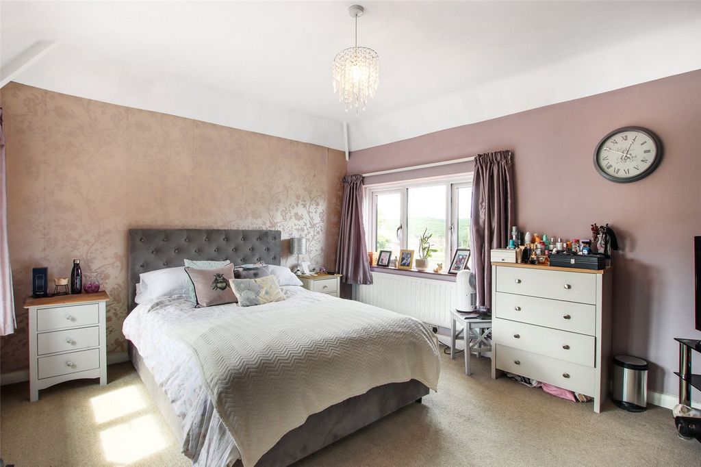
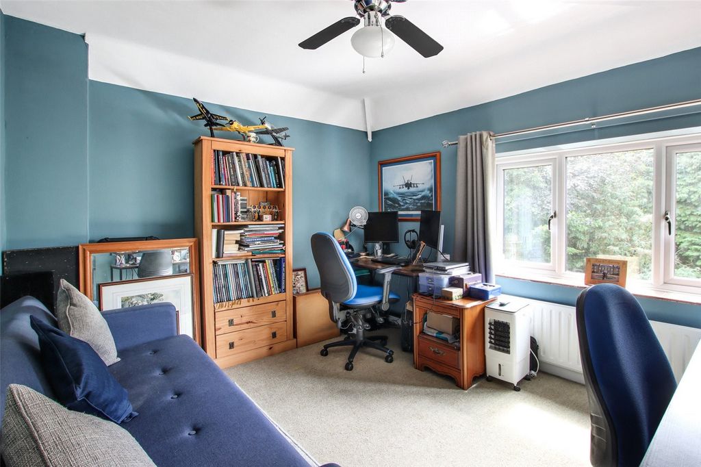

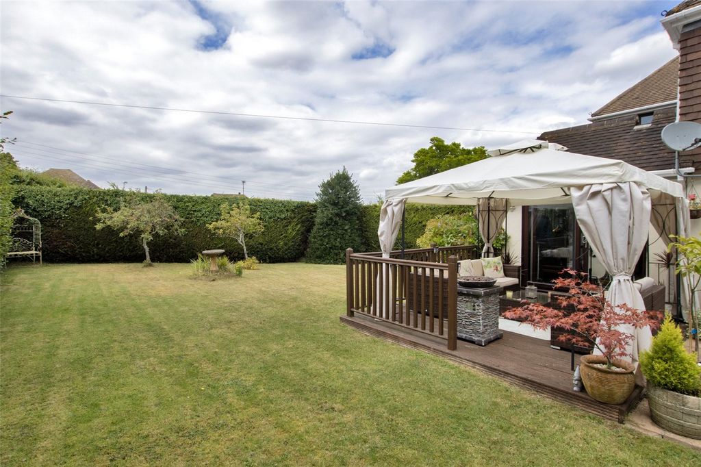


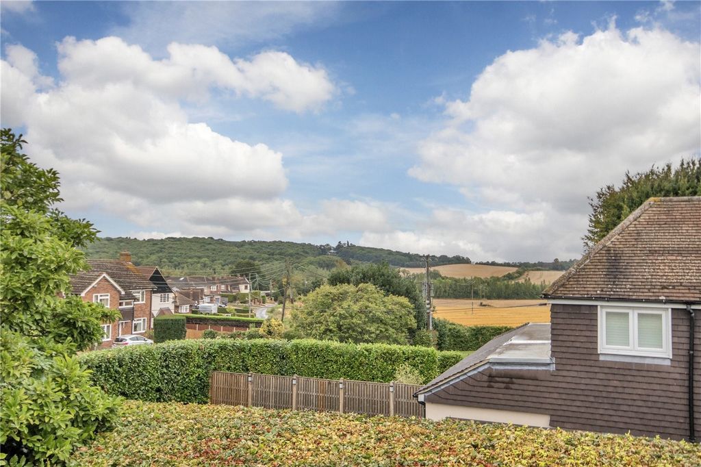


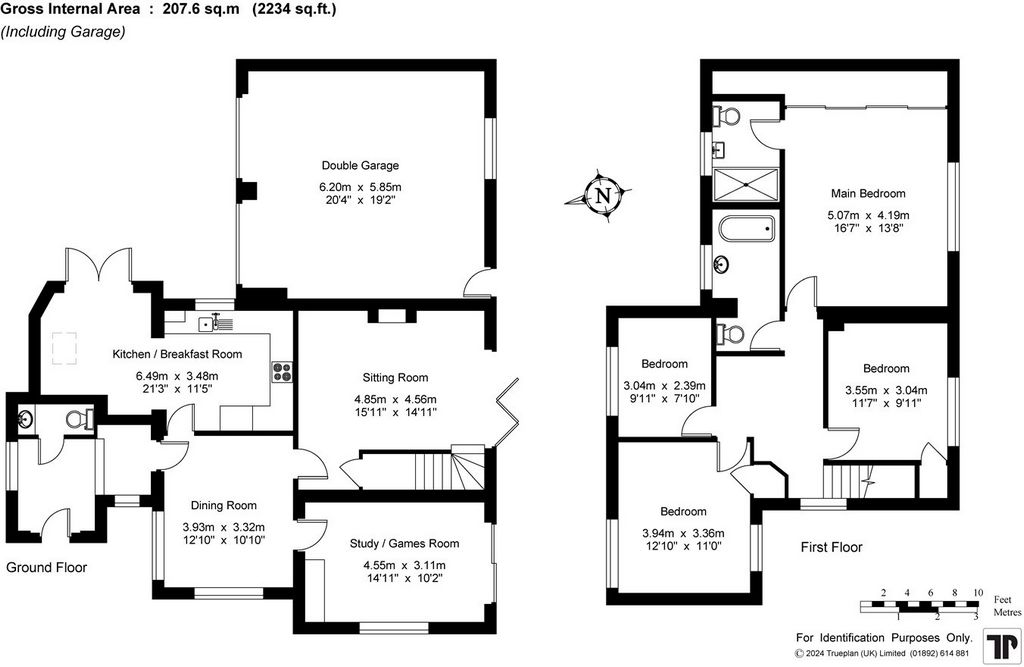

Nestled in the picturesque Higham Village, Kent, Little Orchard on Crutches Lane welcomes you via a private drive, where you are immediately greeted by a beautifully landscaped front garden that sets the tone for this charming property. Offering a perfect blend of 1940s character and modern comfort, this beautifully extended four-bedroom detached cottage exudes warmth and elegance throughout its spacious rooms. The sitting room and dining room provide a welcoming atmosphere, perfect for both relaxing and entertaining, while the games room adds a touch of fun and sophistication to the home. The kitchen breakfast room is thoughtfully designed, combining functionality with style, and enjoys a large skylight and patio doors that lead out to the rear of the property. This airy space is perfect for leisurely breakfasts or relaxing with a coffee, making it the one of the hubs of the home. Upstairs, in addition to the four bedrooms can be found a family bathroom and en-suite shower room to ensure convenience and privacy for the whole family.Outside, the property boasts a mature, secluded wraparound garden, offering a tranquil retreat from the bustle of everyday life. With ample parking and a double garage, practicality is seamlessly blended with comfort. Little Orchard is ideally situated in a sought-after location, close to road links, making it a perfect choice for those looking to enjoy both the peace of village life and the convenience of easy access to nearby amenities. The property is also near some delightful local walks, perfect for exploring the beautiful Kent countryside, and is just a short stroll from The Three Crutches, a renowned local pub. Additionally, highly regarded local schools are within easy reach, making this an ideal family home.Location Higham village is situated between Gravesend and Rochester. In the village you will find a Post Office, Doctor's surgery, pubs, convenience shops, a greengrocer, and library. The village primary school, village hall, park, tennis courts and the Knowle Restaurant are approximately half way between the two parts of the village on School Lane. The commuter is well served by main line railway station at Higham on the Cannon Street line.Directions From our North West Kent Fine & Country office proceed right down Ash Road and continue into Hartley Road. Take first exit off roundabout into Main Road and third exit off next roundabout into Whitehill Road. Continue into Westwood Road and turn right into Station Road. Continue to the roundabout and take first exit into Hall Road and take first turning on the right onto the A2. At junction 1, take the A2 heading towards Rochester/Strood and take first exit off roundabout into Crutches Lane where the property can be found on the left hand side.Entrance Hall L'shaped. Composite door to front with double glazed leaded light effect window to side. Double glazed window to front. Plain ceiling. Wood flooring. Radiator.Cloakroom 6'6" x 2'7" (1.98m x 0.79m). Wood flooring. Plain ceiling. Low level W.C. Wash hand basin with storage cupboard. Local tiling to walls.Kitchen/Breakfast Room 21'3" x 11'5" (6.48m x 3.48m). Double glazed window to rear. Double glazed French doors to rear. Ceiling lantern. Amtico flooring. Plain ceiling with downlights. Dado rail. Radiator. Fitted wall and base units with Granite surfaces over and inset sink with mixer taps. Spaces for fridge/freezer and gas cooker. Stainless steel filter hood. Integrated washing machine and integrated tumble dryer. Local tiling to walls.Dining Room 12'10" x 10'10" (3.9m x 3.3m). Double glazed windows to front and side. Amtico flooring. Plain ceiling. Picture rail. Radiator.Study/Games Room 14'11" x 10'2" (4.55m x 3.1m). Double glazed window to side. Double glazed patio doors to rear. Carpet. Plain ceiling with ceiling fan. Radiator.Sitting Room 15'11" x 14'11" (4.85m x 4.55m). Bi-fold patio doors to side. Engineered wood flooring. Plain ceiling. Two radiators. Stairs leading to landing with understairs storage cupboard.Landing Double glazed window to front. Carpet. Plain ceiling. Access to loft. Radiator.Main Bedroom 19'5" (5.92m) into wardrobe x 13'8" (4.17m). Double glazed window to side. Carpet. Plain ceiling. Built-in mirrored wardrobe. Radiator.En-Suite Shower Room 6'5" x 5'9" (1.96m x 1.75m). Double glazed frosted window to side. Tiled flooring. Plain ceiling. Shower cubicle. Wash hand basin. Low level W.C. Part tiled walls.Bedroom Two 12'10" x 11' (3.9m x 3.35m). Two double glazed windows to side. Carpet. Plain ceiling. Radiator. Storage cupboard.Bedroom Three 11'7" x 9'11" (3.53m x 3.02m). Double glazed window to side. Carpet. Plain ceiling with ceiling fan. Radiator. Built-in cupboard.Bedroom Four 9'11" x 7'10" (3.02m x 2.4m). Double glazed window to side. Carpet. Plain ceiling. Radiator.Bathroom 11'10" x 5'8" (3.6m x 1.73m). Double glazed frosted window to side. Tiled flooring. Plain ceiling. Access to loft. Radiator and towel rail. Roll top bath with mixer taps and shower attachment. Low level W.C. Wash hand basin. Local tiling to walls.Wrap Around Garden Decked area. Patio area. Lawn area. Flower beds. Hedges. Gazebo/barbeque area.Double Garage 20'4" x 19'2" (6.2m x 5.84m). Two up and over doors. Double glazed window to rear. Door to rear. Fuse board. Worcester central heating boiler.Parking Drive to front with gates leading to additional parking to rear leading to double garage.Transport Information Train Stations:
Higham 1.9 miles
Strood 2 miles
Rochester 2.4 miles
The property is also within easy reach of Ebbsfleet Eurostar International Station. The distances calculated are as the crow flies.Local Schools Primary Schools:
Bligh Primary School (Juniors) 0.2 miles
Bligh Primary School (Infants) 0.3 miles
Gad's Hill School 0.9 miles
Elaine Primary School 0.9 miles
Abbey Court Foundation Special School 0.9 miles
Cedar Children's Academy 1.1 milesSecondary Schools:
Strood Academy 0.4 miles
Gad's Hill School 0.9 miles
Abbey Court Foundation Special School 0.9 miles
Cobham Hall 1.7 miles
King's School, Rochester 2 milesInformation sourced from Rightmove (findaschool). Please check with the local authority as to catchment areas and intake criteria.Useful Information We recognise that buying a property is a big commitment and therefore recommend that you visit the local authority websites for more helpful information about the property and local area before proceeding.Some information in these details are taken from third party sources. Should any of the information be critical in your decision making then please contact Fine & Country for verification.Tenure The vendor confirms to us that the property is freehold. Should you proceed with the purchase of the property your solicitor must verify these details.Council Tax We are informed this property is in band G. For confirmation please contact Gravesham Borough Council.Appliances/Services The mention of any appliances and/or services within these particulars does not imply that they are in full efficient working order.Measurements All measurements are approximate and therefore may be subject to a small margin of error.Viewings Monday to Friday 9.00 am 6.30 pm
Saturday 9.00 am 6.00 pm
Viewing via Fine & Country North West Kent office.Ref FCNK/CB/DH/240806 - HAR240130/D1Features:
- Garage
- Parking
- Garden Vezi mai mult Vezi mai puțin GUIDE PRICE £750,000 - £775,000
Nestled in the picturesque Higham Village, Kent, Little Orchard on Crutches Lane welcomes you via a private drive, where you are immediately greeted by a beautifully landscaped front garden that sets the tone for this charming property. Offering a perfect blend of 1940s character and modern comfort, this beautifully extended four-bedroom detached cottage exudes warmth and elegance throughout its spacious rooms. The sitting room and dining room provide a welcoming atmosphere, perfect for both relaxing and entertaining, while the games room adds a touch of fun and sophistication to the home. The kitchen breakfast room is thoughtfully designed, combining functionality with style, and enjoys a large skylight and patio doors that lead out to the rear of the property. This airy space is perfect for leisurely breakfasts or relaxing with a coffee, making it the one of the hubs of the home. Upstairs, in addition to the four bedrooms can be found a family bathroom and en-suite shower room to ensure convenience and privacy for the whole family.Outside, the property boasts a mature, secluded wraparound garden, offering a tranquil retreat from the bustle of everyday life. With ample parking and a double garage, practicality is seamlessly blended with comfort. Little Orchard is ideally situated in a sought-after location, close to road links, making it a perfect choice for those looking to enjoy both the peace of village life and the convenience of easy access to nearby amenities. The property is also near some delightful local walks, perfect for exploring the beautiful Kent countryside, and is just a short stroll from The Three Crutches, a renowned local pub. Additionally, highly regarded local schools are within easy reach, making this an ideal family home.Location Higham village is situated between Gravesend and Rochester. In the village you will find a Post Office, Doctor's surgery, pubs, convenience shops, a greengrocer, and library. The village primary school, village hall, park, tennis courts and the Knowle Restaurant are approximately half way between the two parts of the village on School Lane. The commuter is well served by main line railway station at Higham on the Cannon Street line.Directions From our North West Kent Fine & Country office proceed right down Ash Road and continue into Hartley Road. Take first exit off roundabout into Main Road and third exit off next roundabout into Whitehill Road. Continue into Westwood Road and turn right into Station Road. Continue to the roundabout and take first exit into Hall Road and take first turning on the right onto the A2. At junction 1, take the A2 heading towards Rochester/Strood and take first exit off roundabout into Crutches Lane where the property can be found on the left hand side.Entrance Hall L'shaped. Composite door to front with double glazed leaded light effect window to side. Double glazed window to front. Plain ceiling. Wood flooring. Radiator.Cloakroom 6'6" x 2'7" (1.98m x 0.79m). Wood flooring. Plain ceiling. Low level W.C. Wash hand basin with storage cupboard. Local tiling to walls.Kitchen/Breakfast Room 21'3" x 11'5" (6.48m x 3.48m). Double glazed window to rear. Double glazed French doors to rear. Ceiling lantern. Amtico flooring. Plain ceiling with downlights. Dado rail. Radiator. Fitted wall and base units with Granite surfaces over and inset sink with mixer taps. Spaces for fridge/freezer and gas cooker. Stainless steel filter hood. Integrated washing machine and integrated tumble dryer. Local tiling to walls.Dining Room 12'10" x 10'10" (3.9m x 3.3m). Double glazed windows to front and side. Amtico flooring. Plain ceiling. Picture rail. Radiator.Study/Games Room 14'11" x 10'2" (4.55m x 3.1m). Double glazed window to side. Double glazed patio doors to rear. Carpet. Plain ceiling with ceiling fan. Radiator.Sitting Room 15'11" x 14'11" (4.85m x 4.55m). Bi-fold patio doors to side. Engineered wood flooring. Plain ceiling. Two radiators. Stairs leading to landing with understairs storage cupboard.Landing Double glazed window to front. Carpet. Plain ceiling. Access to loft. Radiator.Main Bedroom 19'5" (5.92m) into wardrobe x 13'8" (4.17m). Double glazed window to side. Carpet. Plain ceiling. Built-in mirrored wardrobe. Radiator.En-Suite Shower Room 6'5" x 5'9" (1.96m x 1.75m). Double glazed frosted window to side. Tiled flooring. Plain ceiling. Shower cubicle. Wash hand basin. Low level W.C. Part tiled walls.Bedroom Two 12'10" x 11' (3.9m x 3.35m). Two double glazed windows to side. Carpet. Plain ceiling. Radiator. Storage cupboard.Bedroom Three 11'7" x 9'11" (3.53m x 3.02m). Double glazed window to side. Carpet. Plain ceiling with ceiling fan. Radiator. Built-in cupboard.Bedroom Four 9'11" x 7'10" (3.02m x 2.4m). Double glazed window to side. Carpet. Plain ceiling. Radiator.Bathroom 11'10" x 5'8" (3.6m x 1.73m). Double glazed frosted window to side. Tiled flooring. Plain ceiling. Access to loft. Radiator and towel rail. Roll top bath with mixer taps and shower attachment. Low level W.C. Wash hand basin. Local tiling to walls.Wrap Around Garden Decked area. Patio area. Lawn area. Flower beds. Hedges. Gazebo/barbeque area.Double Garage 20'4" x 19'2" (6.2m x 5.84m). Two up and over doors. Double glazed window to rear. Door to rear. Fuse board. Worcester central heating boiler.Parking Drive to front with gates leading to additional parking to rear leading to double garage.Transport Information Train Stations:
Higham 1.9 miles
Strood 2 miles
Rochester 2.4 miles
The property is also within easy reach of Ebbsfleet Eurostar International Station. The distances calculated are as the crow flies.Local Schools Primary Schools:
Bligh Primary School (Juniors) 0.2 miles
Bligh Primary School (Infants) 0.3 miles
Gad's Hill School 0.9 miles
Elaine Primary School 0.9 miles
Abbey Court Foundation Special School 0.9 miles
Cedar Children's Academy 1.1 milesSecondary Schools:
Strood Academy 0.4 miles
Gad's Hill School 0.9 miles
Abbey Court Foundation Special School 0.9 miles
Cobham Hall 1.7 miles
King's School, Rochester 2 milesInformation sourced from Rightmove (findaschool). Please check with the local authority as to catchment areas and intake criteria.Useful Information We recognise that buying a property is a big commitment and therefore recommend that you visit the local authority websites for more helpful information about the property and local area before proceeding.Some information in these details are taken from third party sources. Should any of the information be critical in your decision making then please contact Fine & Country for verification.Tenure The vendor confirms to us that the property is freehold. Should you proceed with the purchase of the property your solicitor must verify these details.Council Tax We are informed this property is in band G. For confirmation please contact Gravesham Borough Council.Appliances/Services The mention of any appliances and/or services within these particulars does not imply that they are in full efficient working order.Measurements All measurements are approximate and therefore may be subject to a small margin of error.Viewings Monday to Friday 9.00 am 6.30 pm
Saturday 9.00 am 6.00 pm
Viewing via Fine & Country North West Kent office.Ref FCNK/CB/DH/240806 - HAR240130/D1Features:
- Garage
- Parking
- Garden