8.917.867 RON
5 dorm




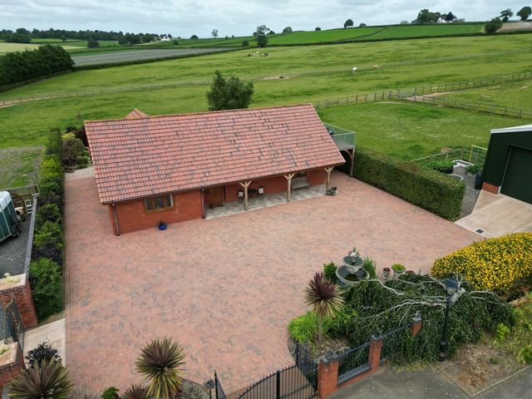
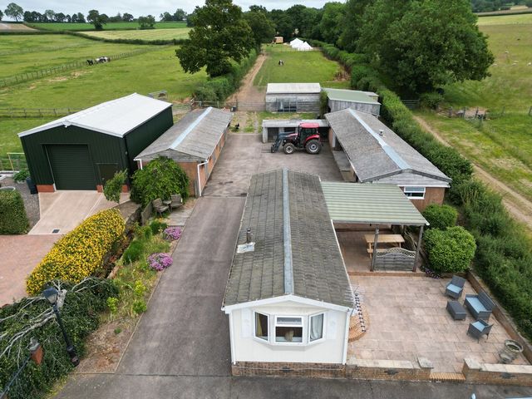



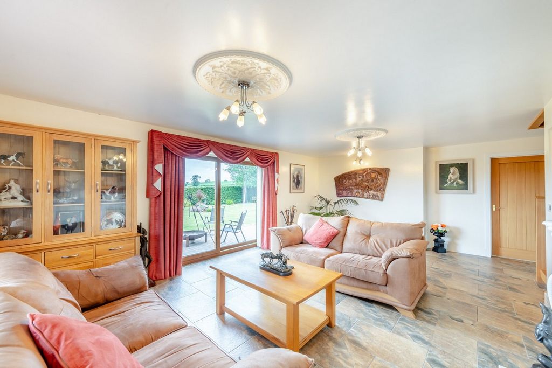
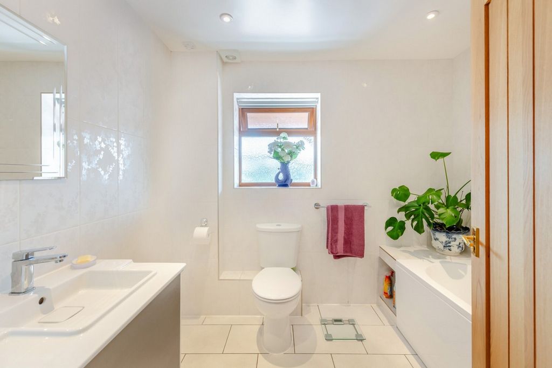
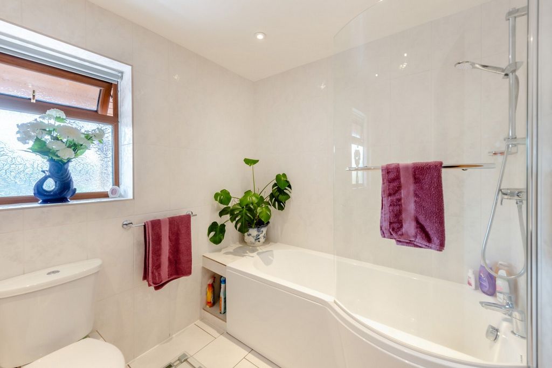

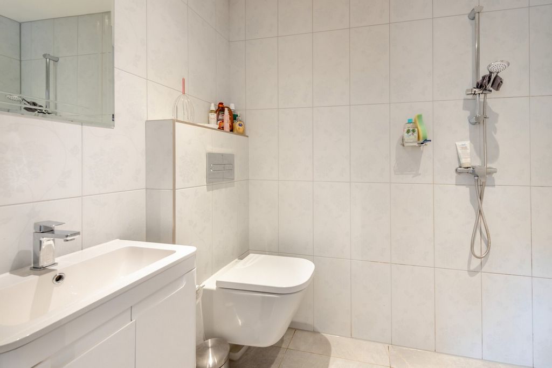
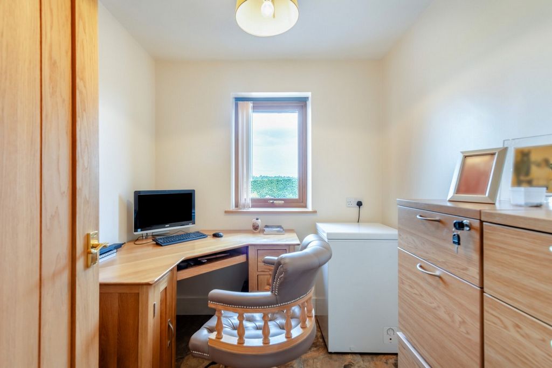

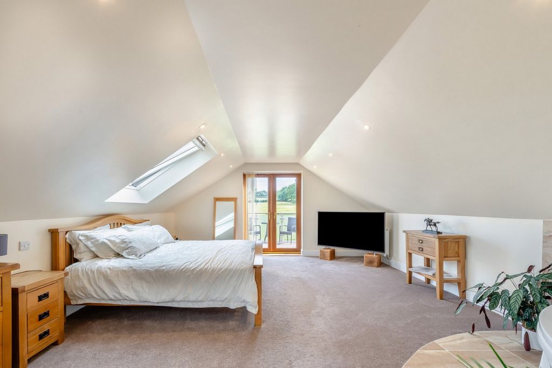
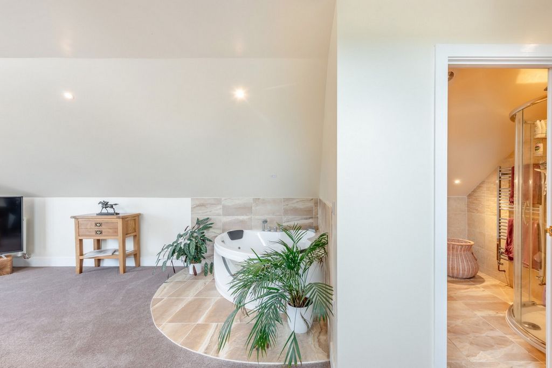







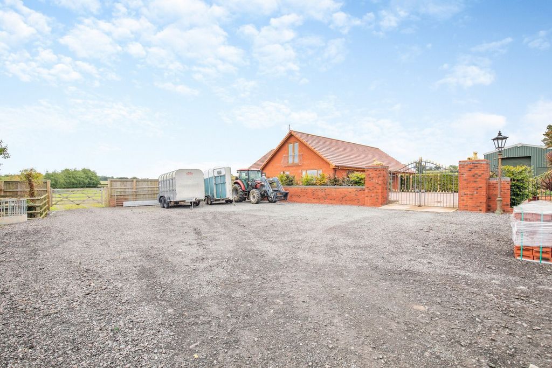
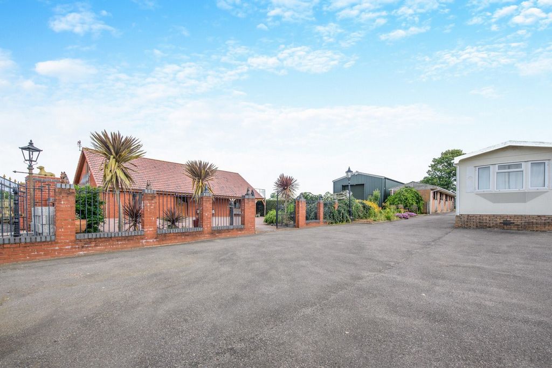
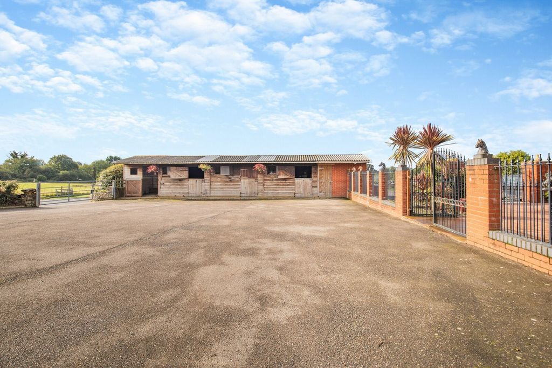
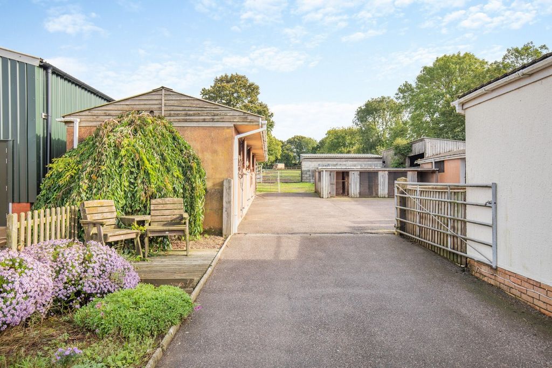
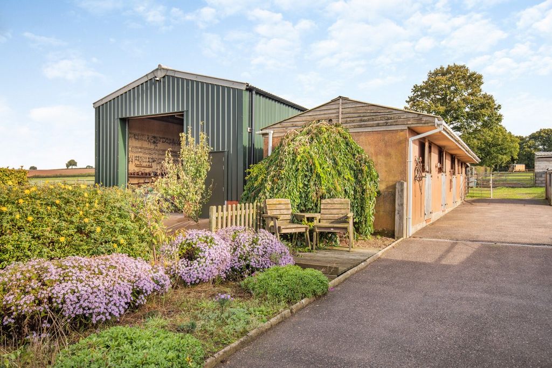

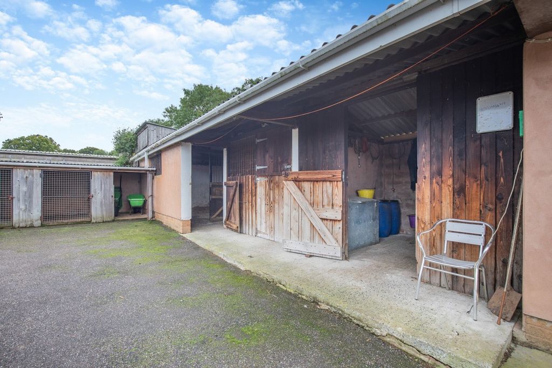



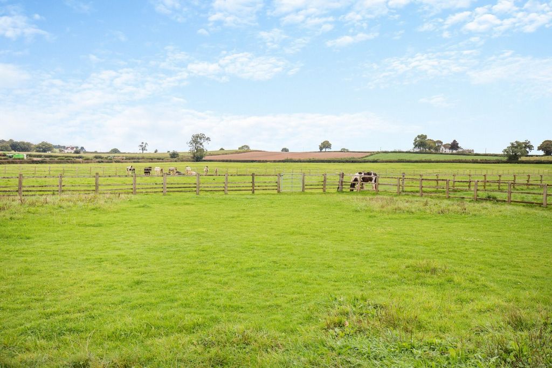


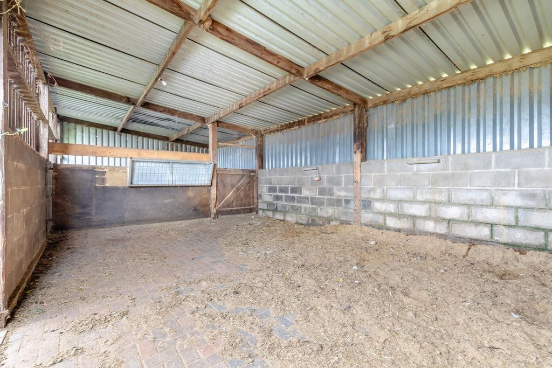







An Oak tree from within the grounds provided the wood which supports the veranda at the front of the property.
Once inside, the front door opens into a spacious and welcoming entrance hall, with underfloor heating and tiled flooring throughout the ground floor.
From the hallway, there is a light and spacious country style kitchen/dining room in timeless oak and ivory, with clever lighting illuminating the worktops from under the cabinets and highlighting a display from within a glazed cabinet. An island defines the kitchen area from the open plan dining area whilst providing extra worktop space and storage. Three large windows in this dual aspect room allow in plenty of natural light as well as providing views to the front and side of the property. The dining area comfortably fits a large dining table and chairs and space for additional seating.
The hallway continues past the modern oak staircase to the spacious dual aspect reception room with sliding doors which open out onto the pretty rear garden, with views of the idyllic surrounding countryside. The ground floor also has two large double bedrooms, one of which is en-suite, a study, utility room and a family bathroom. The staircase leads to the first floor landing, which has space for a cosy seating area and leads to the stunning master suite, which is luxurious in size and benefits from a large jacuzzi corner bath, a en-suite shower room and walk-in wardrobe and a and a walk in wardrobe. French doors open onto a large balcony which overlooks the paddocks and the surrounding countryside. The current owners enjoy the freedom and comfort of being able to watch over the horses and foals from the haven of this tranquil retreat.
On the other side of the spacious landing is a further bedroom, which is a great size and is currently used for storage. This room also enjoys French doors that open out onto a Juliet balcony.
The rear garden has a block paved sun terrace, providing a serene location for outdoor seating, where far reaching rural views can be enjoyed. The level lawn has been landscaped with beautiful flowers, shrubs and trees, and is well maintained.
There are numerous parking areas and courtyards, the gated front paved area leads to a large metal framed barn with high roller door and power. To the side of the barn is a productive vegetable patch.The equestrian facilities include 8 stables, a tack room, foaling area, various outbuildings and level paddocks.Services
The property has ground floor underfloor heating, serviced by an air source heat pump, mains water and private drainage. Local Authority
East Devon District Council
Council Tax Band E
The property and planning consent for the detached bungalow are subject to an AOC, which the working stud farm currently satisfies. Area
Kerswell is a small country village, close to Broadhembury and Kentisbeare, located between the market towns of Honiton and Cullompton. The access to the M5 motorway is excellent and the nearby Cathedral city of Exeter is also within easy reach. Within a few miles of the property, there are facilities including Primary Schools, Village Halls, Post Office and Public Houses.
Features:
- Balcony
- Garden Vezi mai mult Vezi mai puțin The Paddocks is an exceptional modern detached house, designed with high quality and energy efficiency in mind. Nestled within 6 ½ acres of beautifully grounds, this property boasts outstanding equestrian facilities, including a fully functional stud farm with eight stables and several versatile outbuildings. Additionally, there is planning consent in place for the construction of a detached bungalow, offering further development potential.A gated entrance opens to reveal the modern detached property, with a striking water fountain displayed on the large block paved area which wraps around the property.
An Oak tree from within the grounds provided the wood which supports the veranda at the front of the property.
Once inside, the front door opens into a spacious and welcoming entrance hall, with underfloor heating and tiled flooring throughout the ground floor.
From the hallway, there is a light and spacious country style kitchen/dining room in timeless oak and ivory, with clever lighting illuminating the worktops from under the cabinets and highlighting a display from within a glazed cabinet. An island defines the kitchen area from the open plan dining area whilst providing extra worktop space and storage. Three large windows in this dual aspect room allow in plenty of natural light as well as providing views to the front and side of the property. The dining area comfortably fits a large dining table and chairs and space for additional seating.
The hallway continues past the modern oak staircase to the spacious dual aspect reception room with sliding doors which open out onto the pretty rear garden, with views of the idyllic surrounding countryside. The ground floor also has two large double bedrooms, one of which is en-suite, a study, utility room and a family bathroom. The staircase leads to the first floor landing, which has space for a cosy seating area and leads to the stunning master suite, which is luxurious in size and benefits from a large jacuzzi corner bath, a en-suite shower room and walk-in wardrobe and a and a walk in wardrobe. French doors open onto a large balcony which overlooks the paddocks and the surrounding countryside. The current owners enjoy the freedom and comfort of being able to watch over the horses and foals from the haven of this tranquil retreat.
On the other side of the spacious landing is a further bedroom, which is a great size and is currently used for storage. This room also enjoys French doors that open out onto a Juliet balcony.
The rear garden has a block paved sun terrace, providing a serene location for outdoor seating, where far reaching rural views can be enjoyed. The level lawn has been landscaped with beautiful flowers, shrubs and trees, and is well maintained.
There are numerous parking areas and courtyards, the gated front paved area leads to a large metal framed barn with high roller door and power. To the side of the barn is a productive vegetable patch.The equestrian facilities include 8 stables, a tack room, foaling area, various outbuildings and level paddocks.Services
The property has ground floor underfloor heating, serviced by an air source heat pump, mains water and private drainage. Local Authority
East Devon District Council
Council Tax Band E
The property and planning consent for the detached bungalow are subject to an AOC, which the working stud farm currently satisfies. Area
Kerswell is a small country village, close to Broadhembury and Kentisbeare, located between the market towns of Honiton and Cullompton. The access to the M5 motorway is excellent and the nearby Cathedral city of Exeter is also within easy reach. Within a few miles of the property, there are facilities including Primary Schools, Village Halls, Post Office and Public Houses.
Features:
- Balcony
- Garden The Paddocks ist ein außergewöhnliches modernes Einfamilienhaus, das mit Blick auf hohe Qualität und Energieeffizienz entworfen wurde. Eingebettet in ein 6 1/2 Hektar großes, wunderschönes Gelände bietet dieses Anwesen hervorragende Reitanlagen, darunter ein voll funktionsfähiges Gestüt mit acht Ställen und mehreren vielseitigen Nebengebäuden. Darüber hinaus liegt eine Baugenehmigung für den Bau eines freistehenden Bungalows vor, der weiteres Entwicklungspotenzial bietet.Ein bewachter Eingang öffnet sich und gibt den Blick auf das moderne freistehende Anwesen frei, mit einem markanten Wasserbrunnen, der auf der großen gepflasterten Fläche des Blocks zu sehen ist, die sich um das Anwesen wickelt.
Eine Eiche aus dem Inneren des Grundstücks lieferte das Holz, das die Veranda an der Vorderseite des Grundstücks trägt.
Im Inneren öffnet sich die Eingangstür in eine geräumige und einladende Eingangshalle mit Fußbodenheizung und Fliesenböden im gesamten Erdgeschoss.
Vom Flur aus gelangt man in eine helle und geräumige Küche mit Esszimmer im Landhausstil in zeitloser Eiche und Elfenbein, mit einer cleveren Beleuchtung, die die Arbeitsplatten unter den Schränken beleuchtet und ein Display aus einem verglasten Schrank hervorhebt. Eine Insel hebt den Küchenbereich vom offenen Essbereich ab und bietet gleichzeitig zusätzlichen Platz auf der Arbeitsplatte und Stauraum. Drei große Fenster in diesem Raum mit zwei Aspekten lassen viel natürliches Licht herein und bieten einen Blick auf die Vorderseite und die Seite des Grundstücks. Der Essbereich bietet bequem Platz für einen großen Esstisch und Stühle und Platz für zusätzliche Sitzgelegenheiten.
Der Flur führt an der modernen Eichentreppe vorbei in den geräumigen Empfangsraum mit zwei Aspekten, dessen Schiebetüren sich zum hübschen Garten hinter dem Haus mit Blick auf die idyllische umliegende Landschaft öffnen. Im Erdgeschoss befinden sich außerdem zwei große Doppelzimmer, von denen eines über ein eigenes Bad verfügt, ein Arbeitszimmer, ein Hauswirtschaftsraum und ein Familienbadezimmer. Die Treppe führt zum Treppenabsatz im ersten Stock, der Platz für einen gemütlichen Sitzbereich bietet, und führt zur atemberaubenden Master-Suite, die luxuriös ist und über eine große Whirlpool-Eckbadewanne, ein eigenes Duschbad und einen begehbaren Kleiderschrank sowie einen begehbaren Kleiderschrank verfügt. Französische Türen öffnen sich zu einem großen Balkon mit Blick auf die Pferdekoppeln und die umliegende Landschaft. Die derzeitigen Besitzer genießen die Freiheit und den Komfort, die Pferde und Fohlen von der Oase dieses ruhigen Rückzugsortes aus bewachen zu können.
Auf der anderen Seite des geräumigen Treppenabsatzes befindet sich ein weiteres Schlafzimmer, das eine tolle Größe hat und derzeit als Stauraum genutzt wird. Dieses Zimmer verfügt auch über französische Türen, die auf einen französischen Balkon führen.
Der hintere Garten verfügt über eine gepflasterte Sonnenterrasse, die einen ruhigen Ort für Sitzgelegenheiten im Freien bietet, von wo aus Sie einen weitreichenden Blick auf die Landschaft genießen können. Der ebene Rasen wurde mit schönen Blumen, Sträuchern und Bäumen angelegt und ist gut gepflegt.
Es gibt zahlreiche Parkplätze und Höfe, der gepflasterte Bereich mit eingezäunter Front führt zu einer großen Scheune mit Metallrahmen und hohem Rolltor und Strom. An der Seite des Stalls befindet sich ein ertragreiches Gemüsebeet.Zu den Reitanlagen gehören 8 Ställe, eine Sattelkammer, ein Abfohlplatz, verschiedene Nebengebäude und ebene Paddocks.Dienste
Das Anwesen verfügt über eine Fußbodenheizung im Erdgeschoss, die von einer Luftwärmepumpe, Wasseranschluss und einer privaten Entwässerung versorgt wird. Kommunalbehörde
Bezirksrat von East Devon
Gemeindesteuer Band E
Das Grundstück und die Baugenehmigung für den freistehenden Bungalow unterliegen einem AOC, das das Gestüt derzeit erfüllt. Fläche
Kerswell ist ein kleines Dorf auf dem Land, in der Nähe von Broadhembury und Kentisbeare, zwischen den Marktstädten Honiton und Cullompton gelegen. Die Anbindung an die Autobahn M5 ist hervorragend und auch die nahe gelegene Kathedralenstadt Exeter ist leicht zu erreichen. Im Umkreis von wenigen Kilometern von der Unterkunft befinden sich Einrichtungen wie Grundschulen, Dorfhallen, Postämter und öffentliche Häuser.
Features:
- Balcony
- Garden