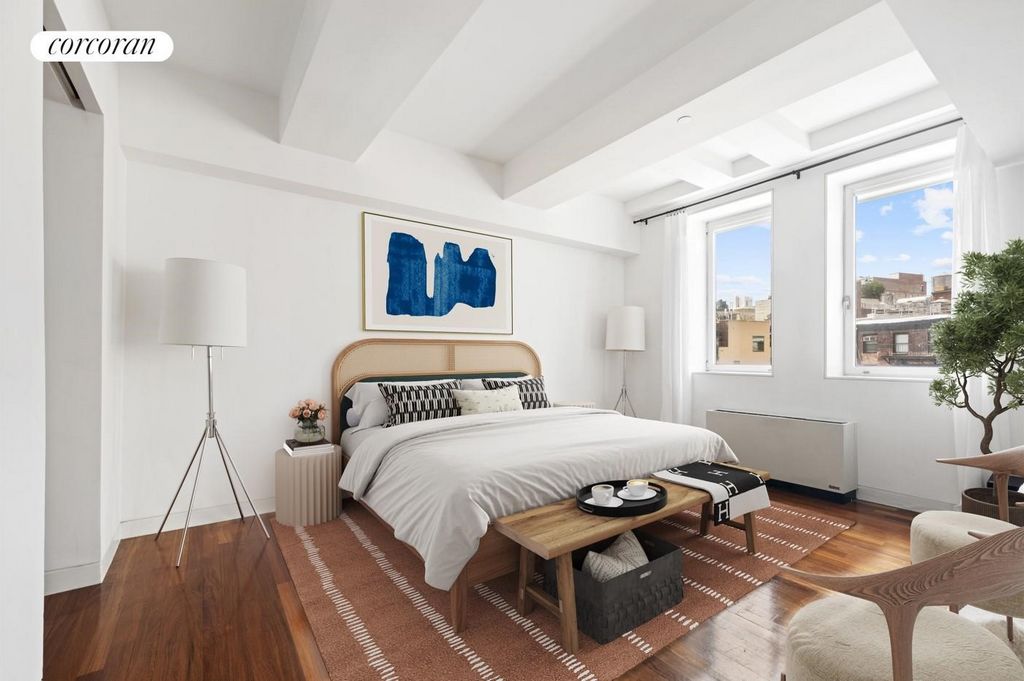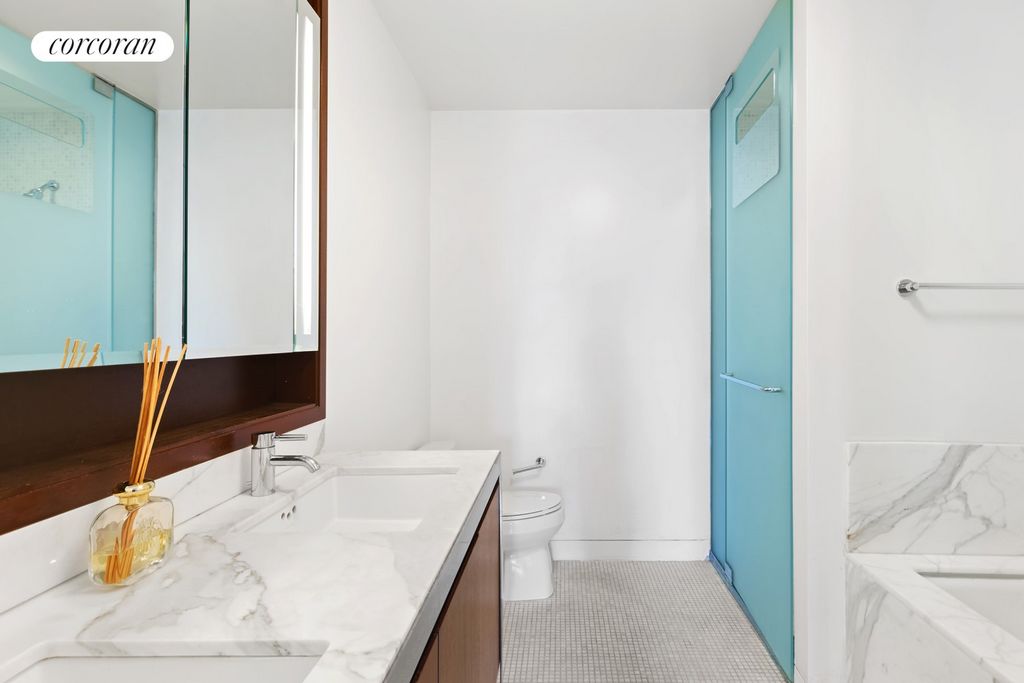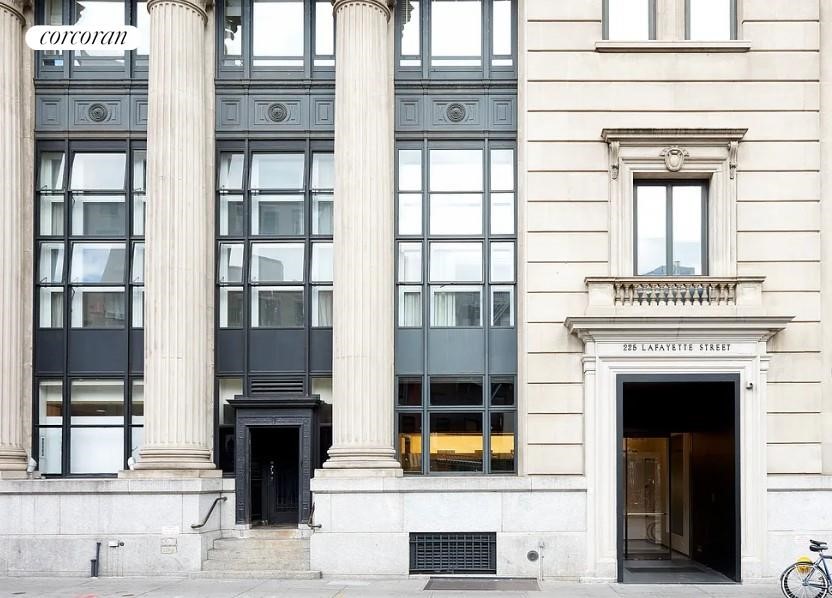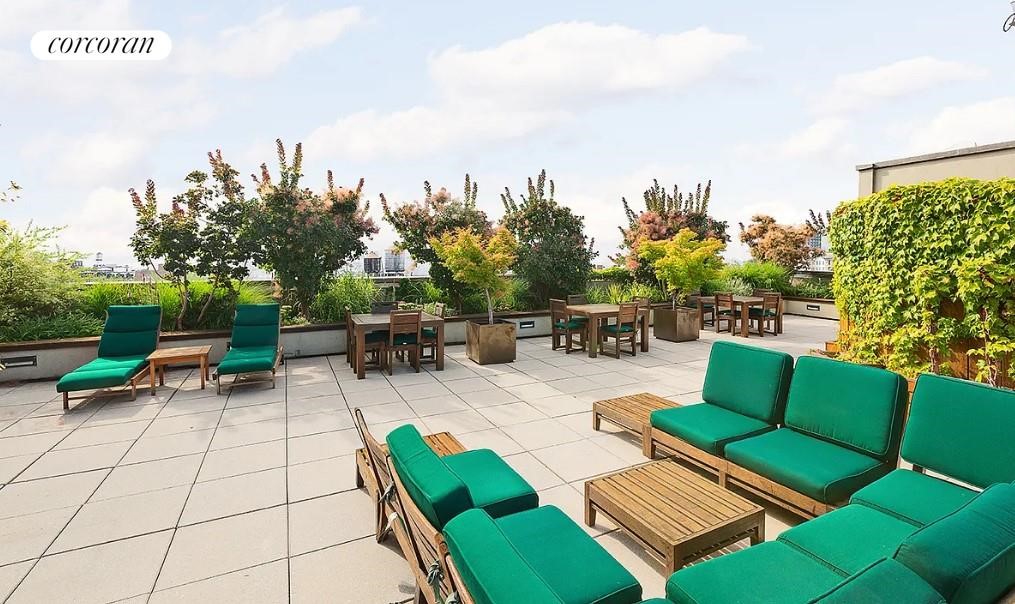14.697.830 RON
12.513.338 RON
10.898.714 RON
10.423.824 RON
10.566.291 RON













Rising above the crossroads of Soho and Nolita, 225 Lafayette Street is a highly regarded prewar condominium designed by the legendary Cass Gilbert. Residence 5B is a 2 bedroom, 2 bathroom currently configured as a one bedroom. The flexible layout provides for a grand living space that can easily be separated by sliding doors or a wall. Open views of Soho in a prime location provide an exceptional opportunity in this highly sought after location. Enter the apartment into a foyer overlooking the great room and a large walk in closet to your right serves as a guest closet or pantry.
Marrying prewar elegance with downtown chic, the open living floorplan and articulated beamed ceilings create a classic loft aesthetic. The four West-facing tilt and turn picture windows open the living/dining room and allow natural light to permeate throughout the residence with skyline views. The u-shaped kitchen by Poliform features clean lines and white lacquer cabinetry blending seamlessly into granite countertops. The top-of-the-line appliance package includes a Bosch cooktop with vented Miele hood, Bosch convection oven, Sub-Zero refrigerator and Miele dishwasher. There is an abundance of storage in addition to the pantry.
Offset and private from the rest of the home, the oversized luxurious primary suite overlooks Soho and boasts great sunset views. A massive walk in closet is lined with built-ins adding maximized and convenient storage. A second double closet provides even more storage. The ensuite bathroom is a spa-like retreat featuring marble tile, elongated double vanity, separate stall shower next to a deep soaking tub by Kohler. On the other side of the apartment, the second bedroom can easily fit a king-sized bed and also has an ensuite bathroom with matching finishes.
This ideal layout maintains a balanced flow throughout with flexible options. There is also added storage in the washer and dryer closet.
The Spring Condominium is a notable example of Beaux-Art architecture and former home to the Italian Savings Bank. Cass Gilbert, the distinguished architect whose portfolio includes the Woolworth Building and the New York Life Insurance Building, designed this 12 story building in 1923. Converted to a 41 unit condominium in 2005, amenities include a full-time doorman, full-time superintendent, and landscaped common roof deck with stunning open views. Steps to transportation and incredible restaurants, such as Balthazar, Saint Ambroeus, and Jack's Wife Freda. Neighborhood convenience includes the Equinox two blocks away and the countless shopping options across Soho, Nolita and Noho.
Images are Virtually Staged. Vezi mai mult Vezi mai puțin The Luxury of Prewar Elegance - The Joy of a Prime Soho Location.
Rising above the crossroads of Soho and Nolita, 225 Lafayette Street is a highly regarded prewar condominium designed by the legendary Cass Gilbert. Residence 5B is a 2 bedroom, 2 bathroom currently configured as a one bedroom. The flexible layout provides for a grand living space that can easily be separated by sliding doors or a wall. Open views of Soho in a prime location provide an exceptional opportunity in this highly sought after location. Enter the apartment into a foyer overlooking the great room and a large walk in closet to your right serves as a guest closet or pantry.
Marrying prewar elegance with downtown chic, the open living floorplan and articulated beamed ceilings create a classic loft aesthetic. The four West-facing tilt and turn picture windows open the living/dining room and allow natural light to permeate throughout the residence with skyline views. The u-shaped kitchen by Poliform features clean lines and white lacquer cabinetry blending seamlessly into granite countertops. The top-of-the-line appliance package includes a Bosch cooktop with vented Miele hood, Bosch convection oven, Sub-Zero refrigerator and Miele dishwasher. There is an abundance of storage in addition to the pantry.
Offset and private from the rest of the home, the oversized luxurious primary suite overlooks Soho and boasts great sunset views. A massive walk in closet is lined with built-ins adding maximized and convenient storage. A second double closet provides even more storage. The ensuite bathroom is a spa-like retreat featuring marble tile, elongated double vanity, separate stall shower next to a deep soaking tub by Kohler. On the other side of the apartment, the second bedroom can easily fit a king-sized bed and also has an ensuite bathroom with matching finishes.
This ideal layout maintains a balanced flow throughout with flexible options. There is also added storage in the washer and dryer closet.
The Spring Condominium is a notable example of Beaux-Art architecture and former home to the Italian Savings Bank. Cass Gilbert, the distinguished architect whose portfolio includes the Woolworth Building and the New York Life Insurance Building, designed this 12 story building in 1923. Converted to a 41 unit condominium in 2005, amenities include a full-time doorman, full-time superintendent, and landscaped common roof deck with stunning open views. Steps to transportation and incredible restaurants, such as Balthazar, Saint Ambroeus, and Jack's Wife Freda. Neighborhood convenience includes the Equinox two blocks away and the countless shopping options across Soho, Nolita and Noho.
Images are Virtually Staged.