FOTOGRAFIILE SE ÎNCARCĂ...
Casă & casă pentru o singură familie de vânzare în Diggle
5.199.730 RON
Casă & Casă pentru o singură familie (De vânzare)
2 cam
3 dorm
1 băi
Referință:
EDEN-T100732608
/ 100732608
Referință:
EDEN-T100732608
Țară:
GB
Oraș:
Oldham
Cod poștal:
OL3 5ND
Categorie:
Proprietate rezidențială
Tipul listării:
De vânzare
Tipul proprietății:
Casă & Casă pentru o singură familie
Camere:
2
Dormitoare:
3
Băi:
1
Parcări:
1
Garaje:
1
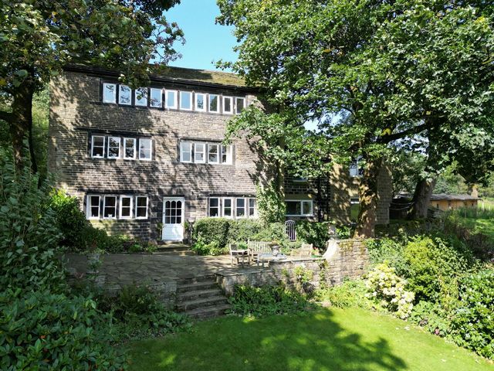
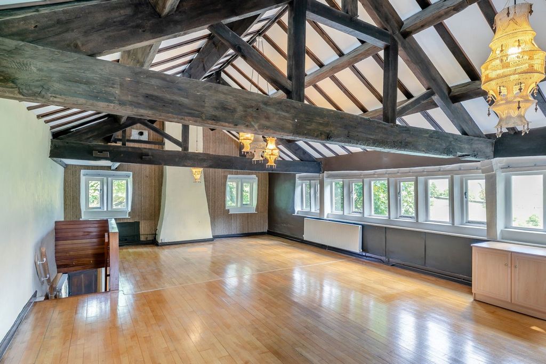

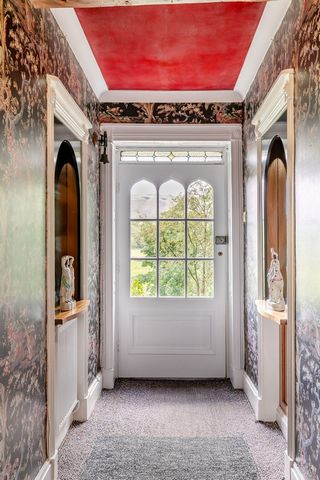
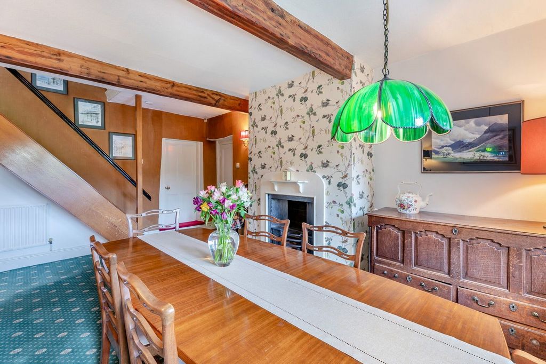
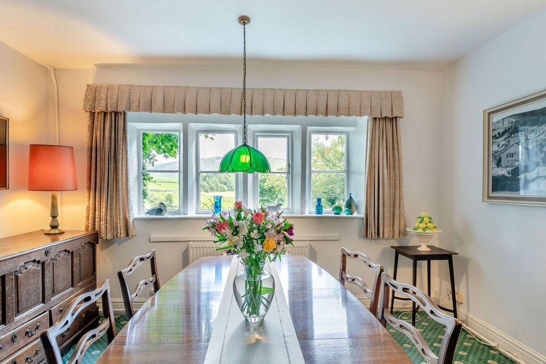

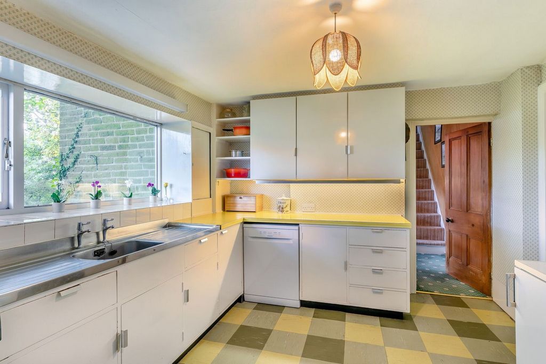
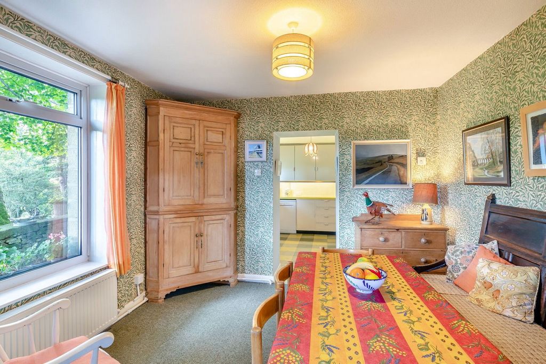

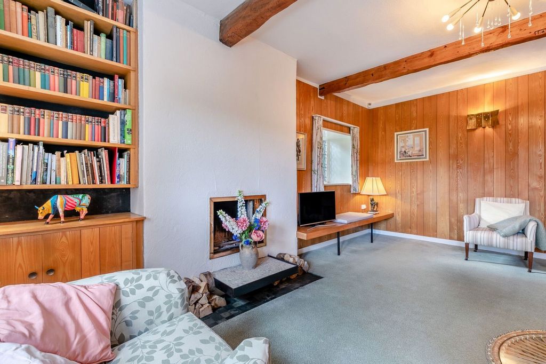
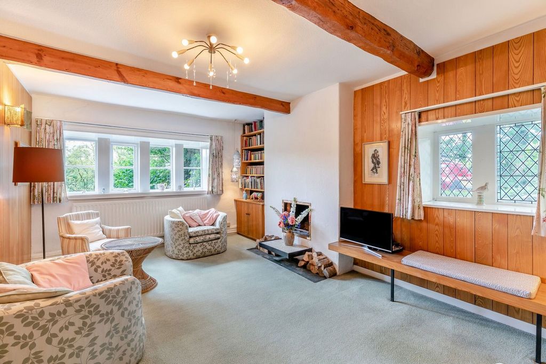
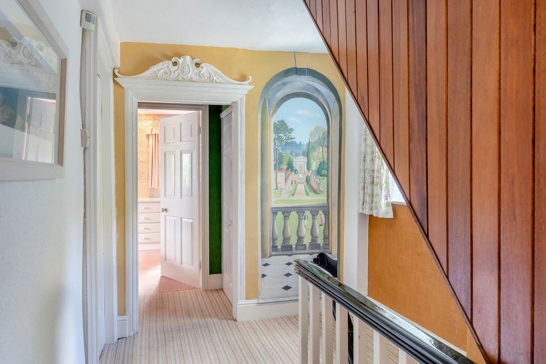
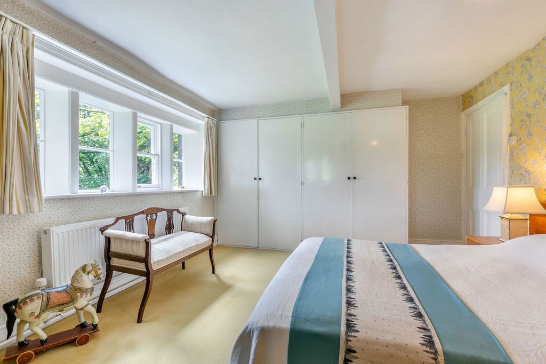
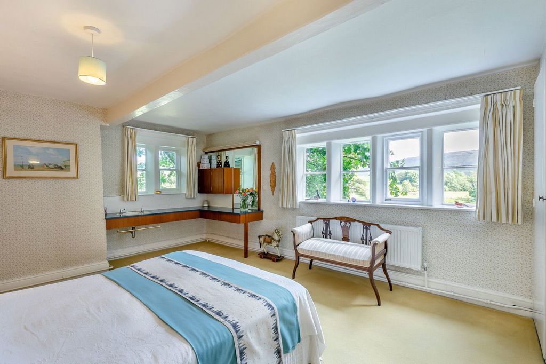


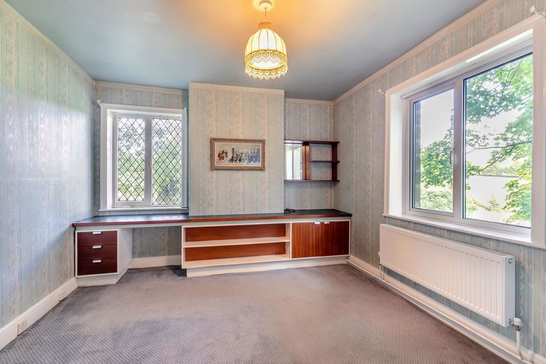




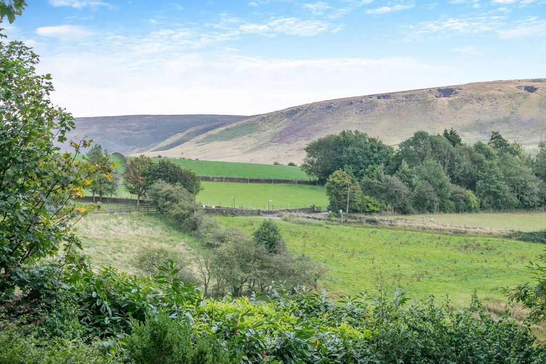


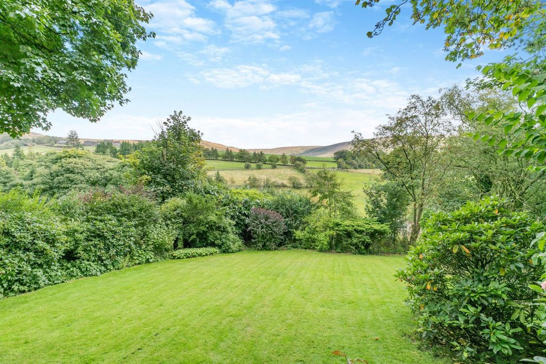



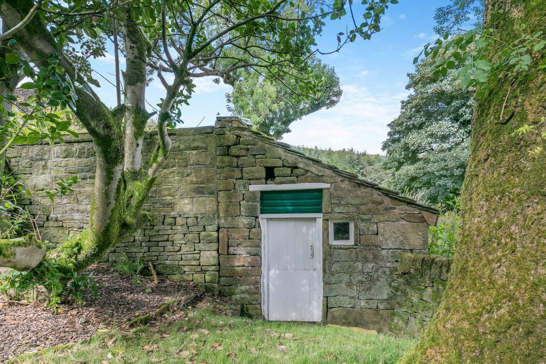
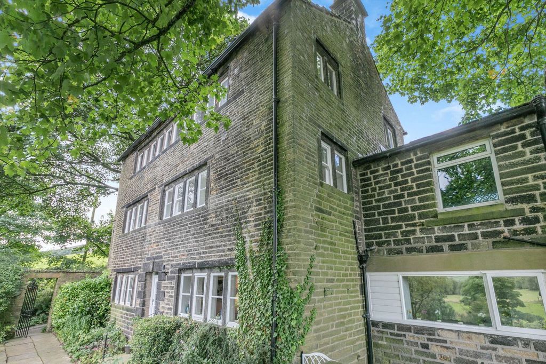
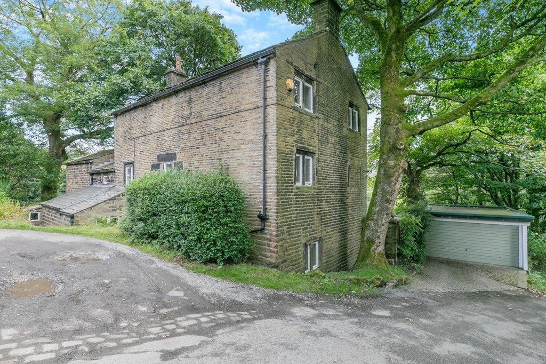
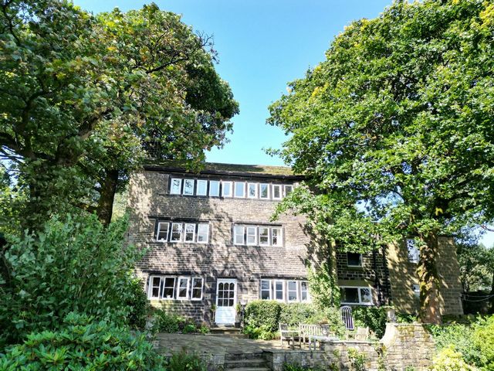
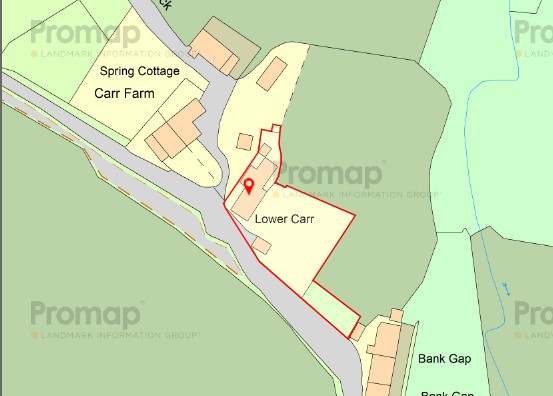
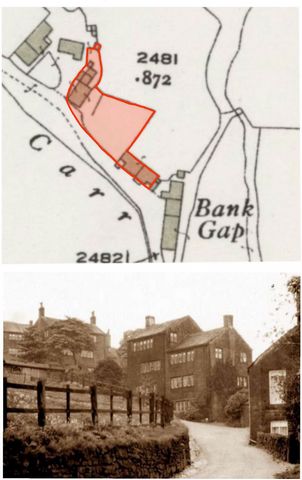
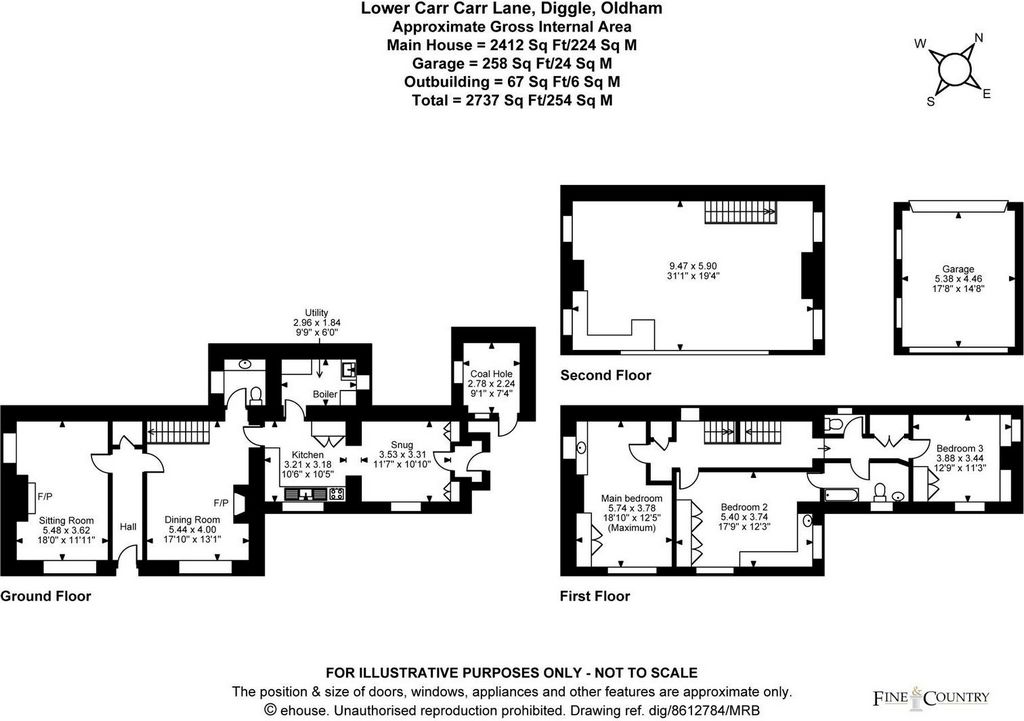
Ground Floor
The property is entered via an attractive half-glazed front door into an elegant hallway with mirrored alcoves. To the left is a comfortable dual-aspect lounge with timber wall panelling, beams and a solid fuel fireplace. There is also a built-in cupboard with bookshelves over and a bench seat/shelf.
To the rear of the entrance hallway is a cloakroom, and on the right, you enter a dining room. The large dining room has stunning views, feature beams, and a stylish antique solid fuel fireplace. Off the dining room is a ground-floor toilet. Beyond the dining room is a utility room to the left and a kitchen on the right. The utility room has ample space for washing and drying and houses a modern Worcester Bosch central heating boiler.
The kitchen includes fitted storage units with work surfaces and space for a gas cooker, dishwasher and fridge. It looks out onto fabulous views over Diggle and directly connects to the breakfast room. These adjoining spaces have the potential to be combined as an open-plan kitchen/dining area, taking advantage of the views. The breakfast room has a window seat and attractive built-in storage cupboards on either side of a door leading through to a porch. This has space for outdoor clothing and acts as a lobby for the back door, giving access to the property's rear.
First Floor
From the dining room, open stairs lead up to the first floor. The first room off the spacious top landing is a double bedroom with dual aspect windows, built-in vanity unit and substantial wardrobes. Bedroom two is accessed via a lobby with a built-in storage cupboard. This is another large double room with dual-aspect windows, giving plenty of natural light and extensive views. It also features a built-in vanity unit and wardrobe. Further along the landing is the family bathroom, which features a bath, bidet, and wash hand basin. A separate toilet is opposite the bathroom. There is also substantial storage capacity in the shelved former airing cupboard.
At the end of the landing, the third double bedroom on this floor is filled with natural light from its dual-aspect windows. There is a built-in desk with shelving, cupboard storage, and spacious built-in wardrobe. Midway on the landing is an enclosed staircase, giving access to the second floor. At the top of the house is a single expansive room, initially used for weaving. This has triple-aspect windows offering beautiful views of the valley. The roof structure is open with exposed beams. The floor is finished with high-quality hardwood throughout.
Second Floor
The second floor is a versatile space which could be utilised as the principal bedroom, main lounge, playroom/games room or a combination of these.
Externally
The property occupies a secluded position with a few others in the small hamlet of Carr. Direct access via publicly maintained Carr Lane to a separate garage and off-road parking exists. From the roadside, a wrought iron gateway through a high stone wall affords privacy to a large paved terrace in front of the property. This takes advantage of spectacular open views across the valley to the moors opposite. The garden below the terrace includes a lawned area, mature planted borders and a grove of trees. To the right of the property, as viewed from the front, is a paved yard and back garden with a coal place and outhouse, currently used for storage, which may have potential to convert into alternative uses.
Outside the garden, which has direct access from Carr Lane, is a hardstanding area where a pair of cottages once stood. Part of this land is currently used for additional parking. It presents a unique opportunity to build an annex or another cottage, subject to planning approval.
Additional Information
A Freehold property with mains gas, electricity and water supply. Drainage to private septic tank. Council Tax Band - F Fixtures and fitting by separate negotiation.
Location
Nearby Uppermill is Saddleworth’s district centre, which is easily accessible by various local shops. The commuter is well-serviced by Greenfields train station, providing access to Manchester, Huddersfield, Leeds, Oldham, and Barnsley. Stockport centres are also within reasonable commutable distance.
Directions
Lower Carr is situated on Carr Lane, which runs between Standedge Road (A670) and Huddersfield Road on the outskirts of Diggle village. Both these roads connect with the A62 from Oldham to Huddersfield at the head of the valley. When approaching from Huddersfield Road, turn onto Carr Lane at the junction above the Primary School.
Agents Notes
All measurements are approximate and quoted in metric with imperial equivalents and for general guidance only and whilst every attempt has been made to ensure accuracy, they must not be relied on. The fixtures, fittings and appliances referred to have not been tested and therefore no guarantee can be given and that they are in working order. Internal photographs are reproduced for general information, and it must not be inferred that any item shown is included with the property.
1967 & MISDESCRIPTION ACT 1991 - When instructed to market this property every effort was made by visual inspection and from information supplied by the vendor to provide these details which are for description purposes only. Certain information was not verified, and we advise that the details are checked to your personal satisfaction. In particular, none of the services or fittings and equipment have been tested nor have any boundaries been confirmed with the registered deed plans. Fine & Country or any persons in their employment cannot give any representations of warranty whatsoever in relation to this property and we would ask prospective purchasers to bear this in mind when formulating their offer. We advise purchasers to have these areas checked by their own surveyor, solicitor and tradesman. Fine & Country accept no responsibility for errors or omissions. These particulars do not form the basis of any contract nor constitute any part of an offer of a contract.
Features:
- Garage
- Parking Vezi mai mult Vezi mai puțin This is a rare opportunity to purchase a handsome Master Weaver’s house, which is Grade II listed dating back to the 1770s and has retained character with many original fittings. Some of its period features include stone mullioned windows, exposed beams and roof timbers. A previous Architect owner updated it with hardwood flooring, central heating, and multi-fuel fireplaces, but the potential remains for the new purchaser to add further equity.
Ground Floor
The property is entered via an attractive half-glazed front door into an elegant hallway with mirrored alcoves. To the left is a comfortable dual-aspect lounge with timber wall panelling, beams and a solid fuel fireplace. There is also a built-in cupboard with bookshelves over and a bench seat/shelf.
To the rear of the entrance hallway is a cloakroom, and on the right, you enter a dining room. The large dining room has stunning views, feature beams, and a stylish antique solid fuel fireplace. Off the dining room is a ground-floor toilet. Beyond the dining room is a utility room to the left and a kitchen on the right. The utility room has ample space for washing and drying and houses a modern Worcester Bosch central heating boiler.
The kitchen includes fitted storage units with work surfaces and space for a gas cooker, dishwasher and fridge. It looks out onto fabulous views over Diggle and directly connects to the breakfast room. These adjoining spaces have the potential to be combined as an open-plan kitchen/dining area, taking advantage of the views. The breakfast room has a window seat and attractive built-in storage cupboards on either side of a door leading through to a porch. This has space for outdoor clothing and acts as a lobby for the back door, giving access to the property's rear.
First Floor
From the dining room, open stairs lead up to the first floor. The first room off the spacious top landing is a double bedroom with dual aspect windows, built-in vanity unit and substantial wardrobes. Bedroom two is accessed via a lobby with a built-in storage cupboard. This is another large double room with dual-aspect windows, giving plenty of natural light and extensive views. It also features a built-in vanity unit and wardrobe. Further along the landing is the family bathroom, which features a bath, bidet, and wash hand basin. A separate toilet is opposite the bathroom. There is also substantial storage capacity in the shelved former airing cupboard.
At the end of the landing, the third double bedroom on this floor is filled with natural light from its dual-aspect windows. There is a built-in desk with shelving, cupboard storage, and spacious built-in wardrobe. Midway on the landing is an enclosed staircase, giving access to the second floor. At the top of the house is a single expansive room, initially used for weaving. This has triple-aspect windows offering beautiful views of the valley. The roof structure is open with exposed beams. The floor is finished with high-quality hardwood throughout.
Second Floor
The second floor is a versatile space which could be utilised as the principal bedroom, main lounge, playroom/games room or a combination of these.
Externally
The property occupies a secluded position with a few others in the small hamlet of Carr. Direct access via publicly maintained Carr Lane to a separate garage and off-road parking exists. From the roadside, a wrought iron gateway through a high stone wall affords privacy to a large paved terrace in front of the property. This takes advantage of spectacular open views across the valley to the moors opposite. The garden below the terrace includes a lawned area, mature planted borders and a grove of trees. To the right of the property, as viewed from the front, is a paved yard and back garden with a coal place and outhouse, currently used for storage, which may have potential to convert into alternative uses.
Outside the garden, which has direct access from Carr Lane, is a hardstanding area where a pair of cottages once stood. Part of this land is currently used for additional parking. It presents a unique opportunity to build an annex or another cottage, subject to planning approval.
Additional Information
A Freehold property with mains gas, electricity and water supply. Drainage to private septic tank. Council Tax Band - F Fixtures and fitting by separate negotiation.
Location
Nearby Uppermill is Saddleworth’s district centre, which is easily accessible by various local shops. The commuter is well-serviced by Greenfields train station, providing access to Manchester, Huddersfield, Leeds, Oldham, and Barnsley. Stockport centres are also within reasonable commutable distance.
Directions
Lower Carr is situated on Carr Lane, which runs between Standedge Road (A670) and Huddersfield Road on the outskirts of Diggle village. Both these roads connect with the A62 from Oldham to Huddersfield at the head of the valley. When approaching from Huddersfield Road, turn onto Carr Lane at the junction above the Primary School.
Agents Notes
All measurements are approximate and quoted in metric with imperial equivalents and for general guidance only and whilst every attempt has been made to ensure accuracy, they must not be relied on. The fixtures, fittings and appliances referred to have not been tested and therefore no guarantee can be given and that they are in working order. Internal photographs are reproduced for general information, and it must not be inferred that any item shown is included with the property.
1967 & MISDESCRIPTION ACT 1991 - When instructed to market this property every effort was made by visual inspection and from information supplied by the vendor to provide these details which are for description purposes only. Certain information was not verified, and we advise that the details are checked to your personal satisfaction. In particular, none of the services or fittings and equipment have been tested nor have any boundaries been confirmed with the registered deed plans. Fine & Country or any persons in their employment cannot give any representations of warranty whatsoever in relation to this property and we would ask prospective purchasers to bear this in mind when formulating their offer. We advise purchasers to have these areas checked by their own surveyor, solicitor and tradesman. Fine & Country accept no responsibility for errors or omissions. These particulars do not form the basis of any contract nor constitute any part of an offer of a contract.
Features:
- Garage
- Parking