4.157.328 RON
4 dorm

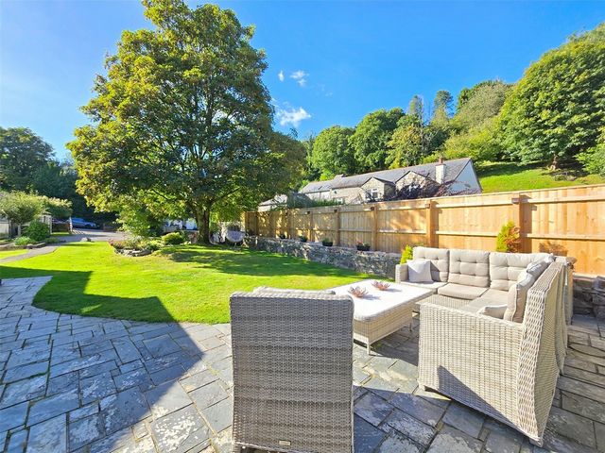
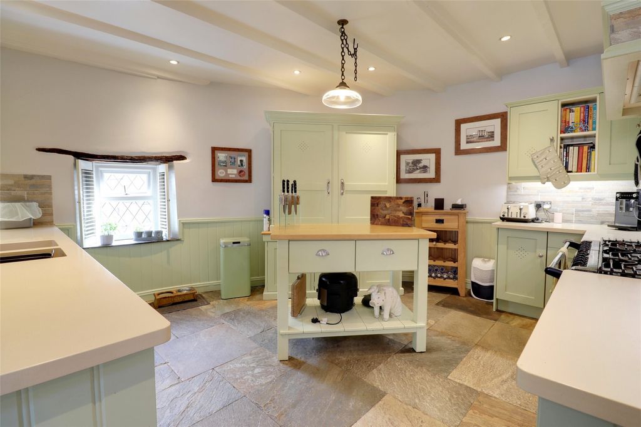

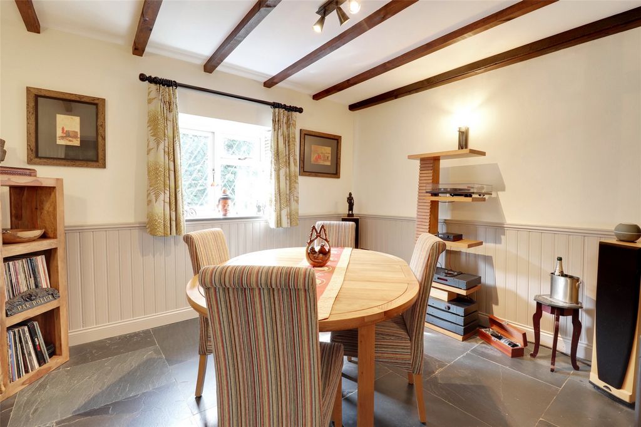
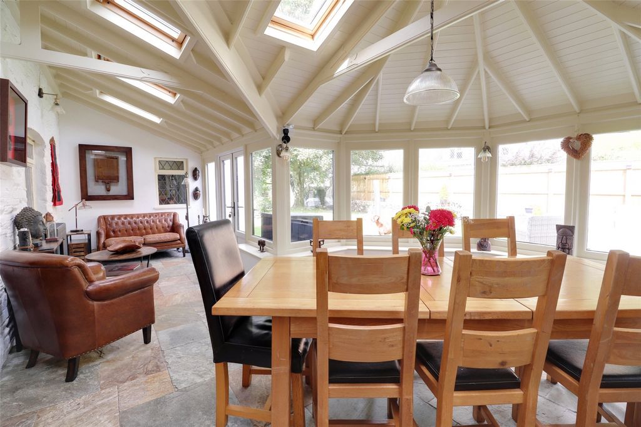
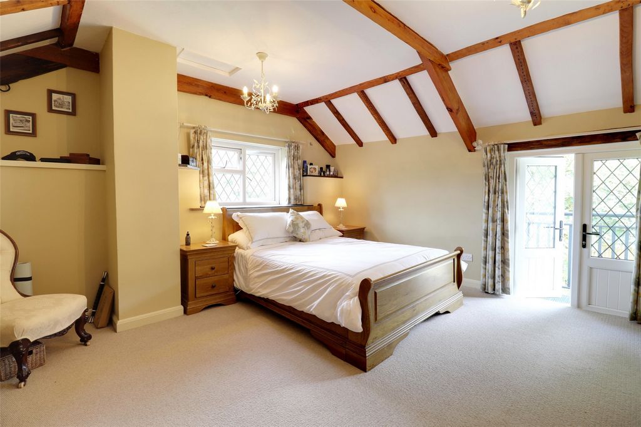
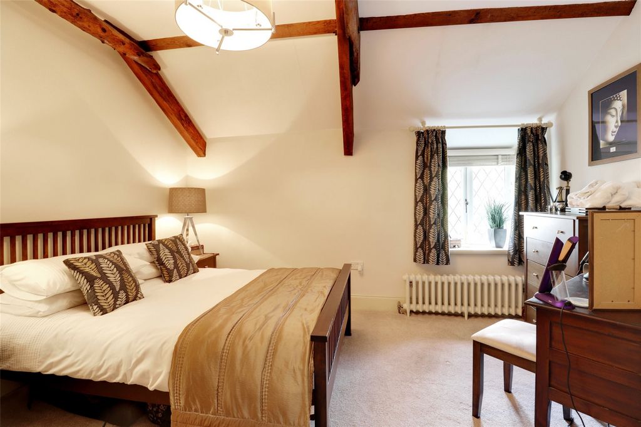
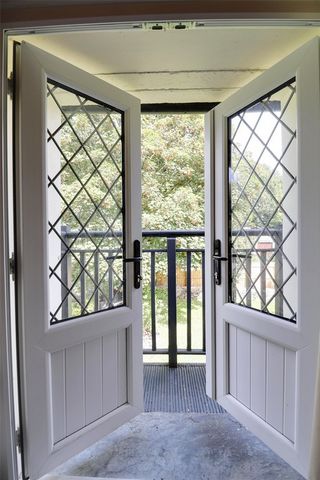
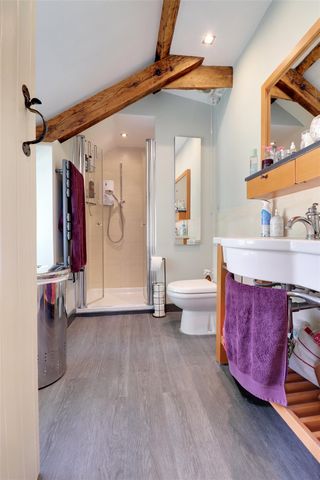

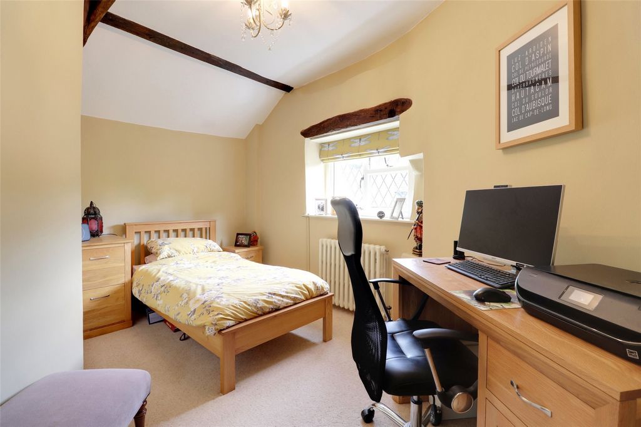

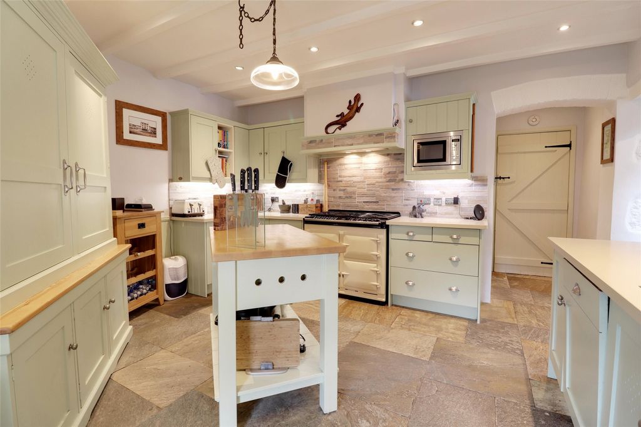

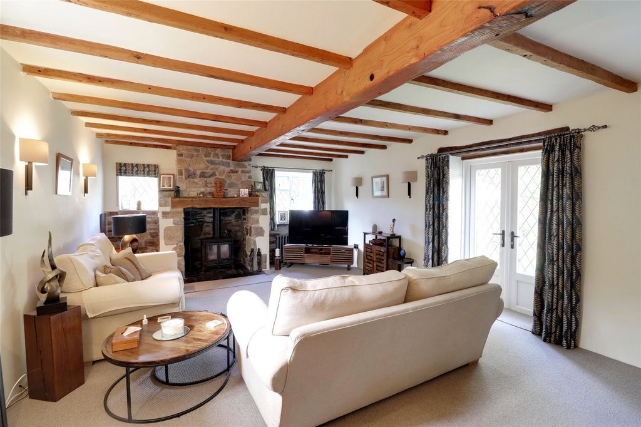

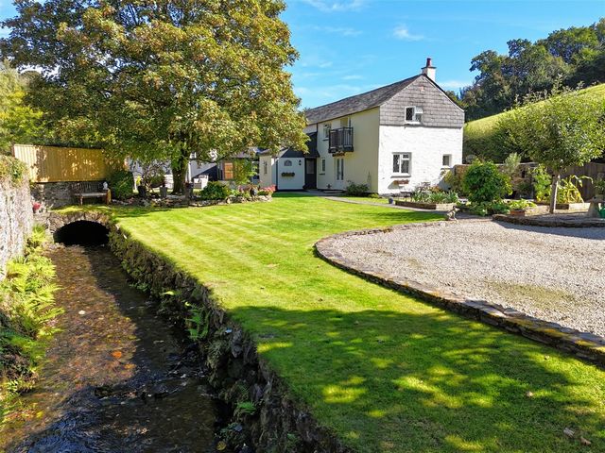
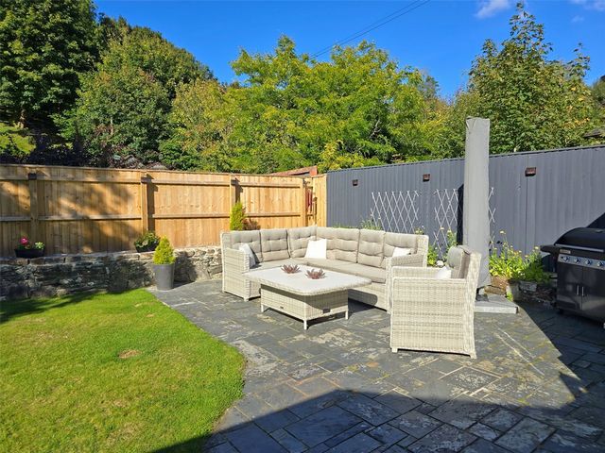

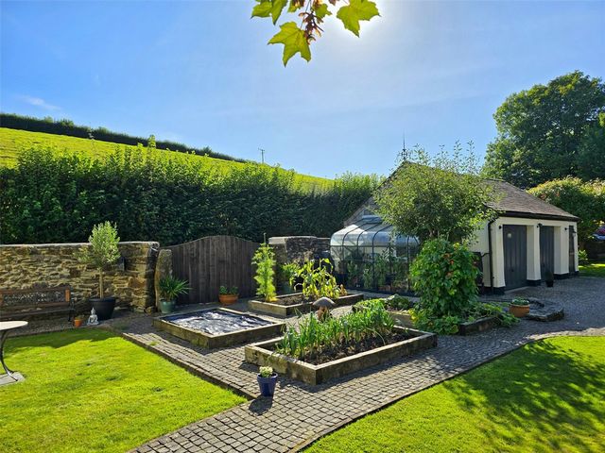


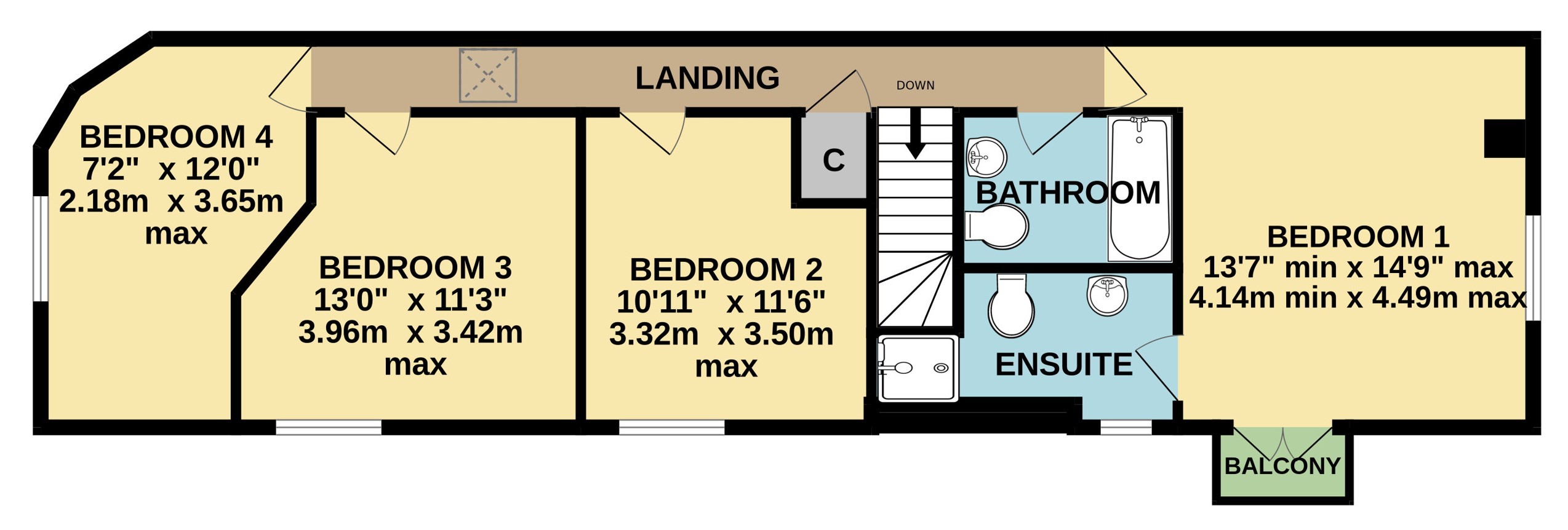
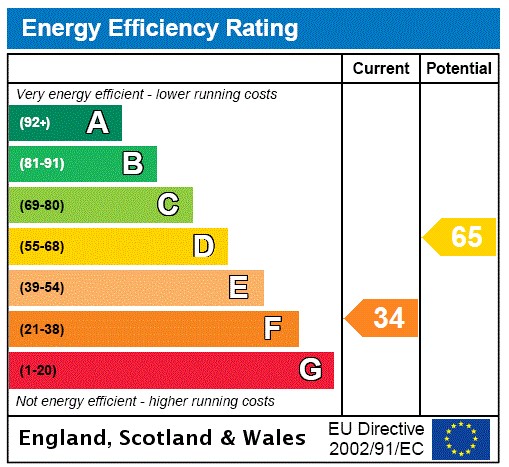
The accommodation is accessed via a large welcoming reception hallway which has a convenient ground floor WC at the side. The reception space throughout the home is significant and flexible and features a triple aspect lounge having a feature floor to ceiling fireplace comprising of a wooden lintel, stone surround and slated hearth, inset is a multi fuel log burner. The lounge has double doors to the garden and the attractive stone and wooden turning stairs which ascend to the first floor. The hallway leads through to the kitchen and utility room and is part open to the separate formal dining space which has a tiled floor and brick wall, this area could be used as a home office if required. The kitchen is superior and fitted with a premium range of units including wall and base cupboards, and replaced Corian worktops and tiled splashbacks. The sink unit has ornate taps including an expandable spray tap. Included in the sale is an Aga dual fuel range oven with extractor above, and Neff dishwasher. The kitchen has recessed downlighters and two of the free-standing larder cupboards will also remain as part of the sale. The utility room has a further range of units, Belfast style sink and the room houses the LPG central heating boiler.
Many years ago a substantial addition was added which has created a huge reception room labelled as the garden room that is used as a dining/living space; it is simply superb as it can be used as an expansive entertaining space whether it be from enjoying Christmas dinner to summer parties. One of the key elements of the garden room is the ability to access the outside space with ease making al fresco dining a frequent occurrence during the warmer months. The garden room has a high celling with light assisted through both traditional window openings and roof windows.
On the first floor is a long landing with a wooden floor that has access to all bedrooms. The master bedroom is dual aspect and the main feature has to be the balcony at the front which (although small) offers the chance to open and enjoy fresh air with a view over the garden. There is an en-suite shower room/WC which is well equipped with a matching suite including a generous sized shower cubicle with electric shower unit. Bedrooms two and three are both large enough to accommodate a double bed and have views over the garden. Bedroom four is a good size single room and can be used as a home office if required. The family bathroom/WC has a premium range of sanitaryware by fired earth and includes a wash hand basin, low level WC and enamelled bath with shower attachment above. The bathroom receives light from roof windows like the landing.
The home has a wealth of character features throughout including beamed ceilings, slate cills, exposed stonework and a mixture of floor coverings including wood, ceramic tiles and carpet. There are many blinds included in the sale and light switches are finished in chrome and wood, the central heating system is fuelled by LPG with updated traditional reclaimed ornate radiators. External windows and doors are UPVC double glazed with the garden room having wooden double glazed units.
Externally, the property is accessed via a vehicular gate that opens into the large gravelled driveway which has space for the parking for many vehicles. The detached double garage is a significant building and has two up and over doors, as well as a side pedestrian door giving access. The garage could be modified and used as a workshop or gymnasium if required. The gardens are a major feature of The Mill House and stand at the side and front of the dwelling flanked by a gentle watercourse that flows year-round and provides a lovely soundtrack. This feature encourages a wealth of wildlife. The gardens are level and well enclosed. They are planted with a range of trees and mature shrubs that provide seasonal colour.
The paved area found at the rear of the property is the perfect space for BBQs and entertaining and is expansive enough to enjoy the sun during the afternoon and evening. For the productive gardener a greenhouse and a selection of raised beds will enable the growth of fine produce, there is outside lighting and power and an additional shed is found behind the garage. The whole plot extends to some 0.21 of an acre.
The hamlet of Old Mill is found deep in the heart of the Tamar valley in a designated area of Outstanding Natural Beauty. Within a few miles village facilities can be found at Stoke Climsland which has a County Primary School, Village Shop/Sub Post Office, Parish Church and a Social Club. The village is famed for its Duchy College where on the campus are great equestrian and sporting facilities and a range of adult education evening courses. Also, slightly nearer the village of Horsebridge benefits from a reputable country Pub/Restaurant. For those requiring town facilities the East Cornish towns of Callington and Launceston and the Devon town of Tavistock are all within 8 miles and have a range of shopping, educational, recreational and schooling facilities. The city of Plymouth is located within 20 miles of the property and has international links via its ferry port to France and Spain and a wide range of shopping and leisure facilities.Kitchen 13'8" x 14'6" (4.17m x 4.42m).Garden Room 26'7" max x 15' max (8.1m max x 4.57m max).Utility Room 4'5" x 10'9" (1.35m x 3.28m).Dining Room 12'2" x 10'4" (3.7m x 3.15m).Sitting Room 25'9" max x 14'8" (7.85m max x 4.47m).WC 6'10" x 2'10" (2.08m x 0.86m).Bedroom 1 13'7" x 14'9" (4.14m x 4.5m).En-suite 7'7" x 5'1" (2.3m x 1.55m).Bedroom 2 10'11" max x 11'6" max (3.33m max x 3.5m max).Bedroom 3 13' (3.96m) max x 11'3" (3.43m) max.Bedroom 4 7'2" (2.18m) max x 12' (3.66m) max.Bathroom 7'11" x 5'8" (2.41m x 1.73m).Double Garage/Workshop 25'2" x 17'5" approx (7.67m x 5.3m approx).SERVICES Mains water, electricity and drainage. Super-fast fibre broadband is connected to the property.COUNCIL TAX D: Cornwall Council.TENURE Freehold.VIEWING ARRANGEMENTS Strictly by appointment with the selling agent.Head South from Launceston along the A388 towards Plymouth. Continue for some 10 miles until reaching Kelly Bray. Upon reaching Kelly Bray take the left hand turning towards Tavistock, Gunnislake and Luckett. Proceed along this road and take the second left signposted towards Downgate. Continue along this single track road and head into the village of Downgate, at the crossroads head straight ahead into Southcoombe Lane and head down the hill. Bear right at the T junction at the bottom of the hill and after a short distance the property will be found on the left hand side.
what3words.com - ///responds.contain.motoringFeatures:
- Garden
- Garage Vezi mai mult Vezi mai puțin Ten pokaźny dom znajduje się między Lower Downgate i Stoke Climsland w szerszej dolinie Tamar. Jest domem dla naszych klientów od około pięciu lat, w tym czasie dokonali różnych ulepszeń w nieruchomości, która dziś pięknie się prezentuje i zasługuje na wewnętrzną inspekcję. Do mieszkania można dostać się przez duży, przytulny korytarz recepcyjny, z którego boku znajduje się wygodne WC na parterze. Przestrzeń recepcyjna w całym domu jest znacząca i elastyczna i składa się z potrójnego salonu z kominkiem od podłogi do sufitu, składającym się z drewnianego nadproża, kamiennego obudowy i łupkowego paleniska, wstawka jest palnikiem na wiele paliw. Salon ma podwójne drzwi do ogrodu oraz atrakcyjne kamienne i drewniane schody, które prowadzą na pierwsze piętro. Korytarz prowadzi do kuchni i pomieszczenia gospodarczego i jest częściowo otwarty na oddzielną formalną jadalnię, która ma podłogę wyłożoną kafelkami i ceglaną ścianę, w razie potrzeby obszar ten może służyć jako biuro domowe. Kuchnia jest doskonała i wyposażona w najwyższej jakości meble, w tym szafki ścienne i dolne, a także wymienione blaty z Corianu i panele wyłożone kafelkami. Zlewozmywak posiada ozdobne baterie, w tym rozszerzalny kran strumieniowy. W sprzedaży znajduje się piekarnik dwupaliwowy Aga z okapem powyżej oraz zmywarka Neff. W kuchni znajdują się oprawy wpuszczane, w ramach sprzedaży pozostaną również dwie wolnostojące szafki na spiżarnię. W pomieszczeniu gospodarczym znajduje się dalsza gama urządzeń, zlewozmywak w stylu Belfastu, a w pomieszczeniu znajduje się kocioł centralnego ogrzewania LPG. Wiele lat temu dobudowano pokaźny dodatek, który stworzył ogromny pokój recepcyjny oznaczony jako pokój ogrodowy, który jest używany jako jadalnia/przestrzeń mieszkalna; Jest po prostu wspaniały, ponieważ może być używany jako rozległa przestrzeń rozrywkowa, czy to podczas świątecznej kolacji, czy letnich przyjęć. Jednym z kluczowych elementów pokoju ogrodowego jest możliwość łatwego dostępu do przestrzeni zewnętrznej, co sprawia, że spożywanie posiłków na świeżym powietrzu jest częstym zjawiskiem w cieplejszych miesiącach. Pokój ogrodowy ma wysoką piwnicę, której światło wpada zarówno przez tradycyjne otwory okienne, jak i okna dachowe. Na pierwszym piętrze znajduje się długi podest z drewnianą podłogą, który ma dostęp do wszystkich sypialni. Główna sypialnia jest dwukierunkowa, a jej głównym elementem musi być balkon od frontu, który (choć mały) daje możliwość otwarcia i cieszenia się świeżym powietrzem z widokiem na ogród. Do dyspozycji Gości jest łazienka z prysznicem/WC, która jest dobrze wyposażona w pasujący apartament, w tym dużą kabinę prysznicową z elektryczną kabiną prysznicową. Sypialnie druga i trzyosobowa są wystarczająco duże, aby pomieścić podwójne łóżko i mają widok na ogród. Czwarta sypialnia to dobrej wielkości pokój jednoosobowy i w razie potrzeby może służyć jako domowe biuro. Rodzinna łazienka/WC wyposażona jest w najwyższej jakości artykuły sanitarne z opalaną ziemią i obejmuje umywalkę, niską toaletę i emaliowaną wannę z prysznicem powyżej. Łazienka otrzymuje światło z okien dachowych, podobnie jak podest. Dom ma wiele cech charakterystycznych, w tym belki stropowe, parapety łupkowe, odsłonięte kamienie i mieszankę wykładzin podłogowych, w tym drewna, płytek ceramicznych i dywanu. W sprzedaży znajduje się wiele żaluzji, włączniki światła są wykończone chromem i drewnem, system centralnego ogrzewania jest zasilany gazem LPG z unowocześnionymi tradycyjnymi grzejnikami ozdobnymi z odzysku. Okna i drzwi zewnętrzne są podwójnie oszklone PCV, a pokój ogrodowy posiada drewniane podwójne szyby zespolone. Na zewnątrz do nieruchomości można dostać się przez bramę samochodową, która otwiera się na duży żwirowy podjazd, na którym znajduje się miejsce na parking dla wielu pojazdów. Wolnostojący garaż dwustanowiskowy jest znaczącym budynkiem i posiada dwoje drzwi uchylnych, a także boczne drzwi dla pieszych zapewniające dostęp. W razie potrzeby garaż można było przebudować i wykorzystać jako warsztat lub salę gimnastyczną. Ogrody są główną cechą The Mill House i stoją z boku i z przodu mieszkania, otoczone łagodnym cikiem wodnym, który płynie przez cały rok i zapewnia piękną ścieżkę dźwiękową. Ta funkcja zachęca do bogactwa dzikiej przyrody. Ogrody są równe i dobrze ogrodzone. Są one obsadzone różnymi drzewami i dojrzałymi krzewami, które zapewniają sezonowy kolor. Utwardzony teren znajdujący się na tyłach posiadłości jest idealnym miejscem do grillowania i rozrywki i jest wystarczająco rozległy, aby cieszyć się słońcem po południu i wieczorem. Dla produktywnego ogrodnika szklarnia i wybór podniesionych grządek umożliwią wzrost drobnych plonów, jest oświetlenie zewnętrzne i zasilanie, a dodatkowa szopa znajduje się za garażem. Cała działka rozciąga się na około 0,21 akra. Wioska Stary Młyn znajduje się głęboko w sercu doliny Tamar, w wyznaczonym obszarze o Wybitnym Pięknie Naturalnym. W promieniu kilku kilometrów można znaleźć obiekty wiejskie w Stoke Climsland, w którym znajduje się Powiatowa Szkoła Podstawowa, Wiejski Sklep/Poczta, Kościół Parafialny i Klub Towarzyski. Wioska słynie z Duchy College, gdzie na terenie kampusu znajdują się wspaniałe obiekty jeździeckie i sportowe oraz szereg kursów wieczorowych dla dorosłych. Również nieco bliżej wioski Horsebridge znajduje się renomowany wiejski pub/restauracja. Dla tych, którzy potrzebują udogodnień miejskich, miasta Callington i Launceston we wschodniej Kornwalii oraz miasto Tavistock w Devon znajdują się w promieniu 8 mil i mają szereg sklepów, edukacji, rekreacji i szkół. Miasto Plymouth znajduje się w odległości 20 mil od nieruchomości i ma międzynarodowe połączenia poprzez port promowy z Francją i Hiszpanią oraz szeroką gamę obiektów handlowych i rekreacyjnych. Kuchnia 13'8" x 14'6" (4,17 m x 4,42 m).Pokój ogrodowy 26'7" max x 15' max (8,1m max x 4,57m max).Pomieszczenie gospodarcze 4'5" x 10'9" (1,35 m x 3,28 m).Jadalnia 12'2" x 10'4" (3,7m x 3,15m).Salon 25'9" max x 14'8" (7,85 m max x 4,47m).WC 6'10" x 2'10" (2,08 m x 0,86 m).Sypialnia 1 13'7" x 14'9" (4,14 m x 4,5 m).Z łazienką 7'7" x 5'1" (2,3 m x 1,55 m).Sypialnia 2 10'11" max x 11'6" max (3,33 m max x 3,5 m max).Sypialnia 3 13' (3,96 m) max x 11'3" (3,43 m) max.Sypialnia 4 7'2" (2,18 m) max x 12' (3,66 m) max.Łazienka 7'11" x 5'8" (2,41 m x 1,73 m).Podwójny garaż/warsztat ok. 25'2" x 17'5" (ok. 7,67 m x 5,3 m).USŁUGI Sieć wodociągowa, elektryczna i kanalizacyjna. Do nieruchomości podłączony jest superszybki światłowodowy dostęp szerokopasmowy.PODATEK LOKALNY D: Rada Kornwalii.PRAWO WŁASNOŚCI Własność.USTALENIA OGLĄDANIA: Wyłącznie po wcześniejszym umówieniu się z agentem sprzedaży.Jedź na południe od Launceston autostradą A388 w kierunku Plymouth. Kontynuuj przez około 10 mil, aż dotrzesz do Kelly Bray. Po dotarciu do Kelly Bray skręć w lewo, skręcając w kierunku Tavistock, Gunnislake i Luckett. Jedź dalej tą drogą i skręć w drugi lewy znak w kierunku Downgate. Kontynuuj wzdłuż tej jednotorowej drogi i kieruj się do wioski Downgate, na skrzyżowaniu kieruj się prosto w Southcoombe Lane i kieruj się w dół wzgórza. Skręć w prawo na skrzyżowaniu T u podnóża wzgórza, a po krótkim dystansie nieruchomość znajdzie się po lewej stronie. what3words.com - ///responds.contain.motoring
Features:
- Garden
- Garage This substantial home is located between Lower Downgate and Stoke Climsland within the wider Tamar Valley. It has been home to our clients for some five years, during this time they have made various improvements to the property which today is beautifully presented and well worthy of an internal inspection.
The accommodation is accessed via a large welcoming reception hallway which has a convenient ground floor WC at the side. The reception space throughout the home is significant and flexible and features a triple aspect lounge having a feature floor to ceiling fireplace comprising of a wooden lintel, stone surround and slated hearth, inset is a multi fuel log burner. The lounge has double doors to the garden and the attractive stone and wooden turning stairs which ascend to the first floor. The hallway leads through to the kitchen and utility room and is part open to the separate formal dining space which has a tiled floor and brick wall, this area could be used as a home office if required. The kitchen is superior and fitted with a premium range of units including wall and base cupboards, and replaced Corian worktops and tiled splashbacks. The sink unit has ornate taps including an expandable spray tap. Included in the sale is an Aga dual fuel range oven with extractor above, and Neff dishwasher. The kitchen has recessed downlighters and two of the free-standing larder cupboards will also remain as part of the sale. The utility room has a further range of units, Belfast style sink and the room houses the LPG central heating boiler.
Many years ago a substantial addition was added which has created a huge reception room labelled as the garden room that is used as a dining/living space; it is simply superb as it can be used as an expansive entertaining space whether it be from enjoying Christmas dinner to summer parties. One of the key elements of the garden room is the ability to access the outside space with ease making al fresco dining a frequent occurrence during the warmer months. The garden room has a high celling with light assisted through both traditional window openings and roof windows.
On the first floor is a long landing with a wooden floor that has access to all bedrooms. The master bedroom is dual aspect and the main feature has to be the balcony at the front which (although small) offers the chance to open and enjoy fresh air with a view over the garden. There is an en-suite shower room/WC which is well equipped with a matching suite including a generous sized shower cubicle with electric shower unit. Bedrooms two and three are both large enough to accommodate a double bed and have views over the garden. Bedroom four is a good size single room and can be used as a home office if required. The family bathroom/WC has a premium range of sanitaryware by fired earth and includes a wash hand basin, low level WC and enamelled bath with shower attachment above. The bathroom receives light from roof windows like the landing.
The home has a wealth of character features throughout including beamed ceilings, slate cills, exposed stonework and a mixture of floor coverings including wood, ceramic tiles and carpet. There are many blinds included in the sale and light switches are finished in chrome and wood, the central heating system is fuelled by LPG with updated traditional reclaimed ornate radiators. External windows and doors are UPVC double glazed with the garden room having wooden double glazed units.
Externally, the property is accessed via a vehicular gate that opens into the large gravelled driveway which has space for the parking for many vehicles. The detached double garage is a significant building and has two up and over doors, as well as a side pedestrian door giving access. The garage could be modified and used as a workshop or gymnasium if required. The gardens are a major feature of The Mill House and stand at the side and front of the dwelling flanked by a gentle watercourse that flows year-round and provides a lovely soundtrack. This feature encourages a wealth of wildlife. The gardens are level and well enclosed. They are planted with a range of trees and mature shrubs that provide seasonal colour.
The paved area found at the rear of the property is the perfect space for BBQs and entertaining and is expansive enough to enjoy the sun during the afternoon and evening. For the productive gardener a greenhouse and a selection of raised beds will enable the growth of fine produce, there is outside lighting and power and an additional shed is found behind the garage. The whole plot extends to some 0.21 of an acre.
The hamlet of Old Mill is found deep in the heart of the Tamar valley in a designated area of Outstanding Natural Beauty. Within a few miles village facilities can be found at Stoke Climsland which has a County Primary School, Village Shop/Sub Post Office, Parish Church and a Social Club. The village is famed for its Duchy College where on the campus are great equestrian and sporting facilities and a range of adult education evening courses. Also, slightly nearer the village of Horsebridge benefits from a reputable country Pub/Restaurant. For those requiring town facilities the East Cornish towns of Callington and Launceston and the Devon town of Tavistock are all within 8 miles and have a range of shopping, educational, recreational and schooling facilities. The city of Plymouth is located within 20 miles of the property and has international links via its ferry port to France and Spain and a wide range of shopping and leisure facilities.Kitchen 13'8" x 14'6" (4.17m x 4.42m).Garden Room 26'7" max x 15' max (8.1m max x 4.57m max).Utility Room 4'5" x 10'9" (1.35m x 3.28m).Dining Room 12'2" x 10'4" (3.7m x 3.15m).Sitting Room 25'9" max x 14'8" (7.85m max x 4.47m).WC 6'10" x 2'10" (2.08m x 0.86m).Bedroom 1 13'7" x 14'9" (4.14m x 4.5m).En-suite 7'7" x 5'1" (2.3m x 1.55m).Bedroom 2 10'11" max x 11'6" max (3.33m max x 3.5m max).Bedroom 3 13' (3.96m) max x 11'3" (3.43m) max.Bedroom 4 7'2" (2.18m) max x 12' (3.66m) max.Bathroom 7'11" x 5'8" (2.41m x 1.73m).Double Garage/Workshop 25'2" x 17'5" approx (7.67m x 5.3m approx).SERVICES Mains water, electricity and drainage. Super-fast fibre broadband is connected to the property.COUNCIL TAX D: Cornwall Council.TENURE Freehold.VIEWING ARRANGEMENTS Strictly by appointment with the selling agent.Head South from Launceston along the A388 towards Plymouth. Continue for some 10 miles until reaching Kelly Bray. Upon reaching Kelly Bray take the left hand turning towards Tavistock, Gunnislake and Luckett. Proceed along this road and take the second left signposted towards Downgate. Continue along this single track road and head into the village of Downgate, at the crossroads head straight ahead into Southcoombe Lane and head down the hill. Bear right at the T junction at the bottom of the hill and after a short distance the property will be found on the left hand side.
what3words.com - ///responds.contain.motoringFeatures:
- Garden
- Garage