2.841.339 RON
3 cam
5 dorm

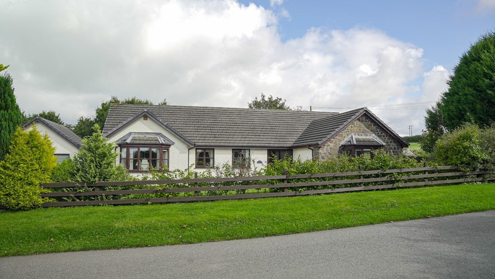
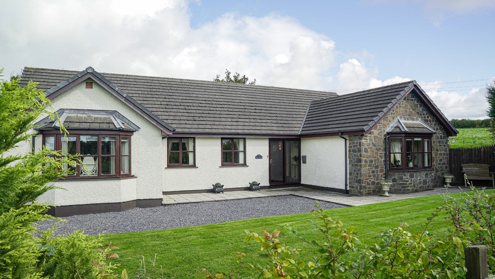
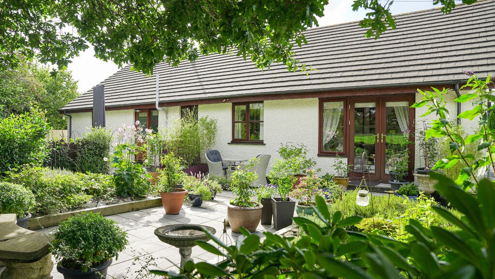

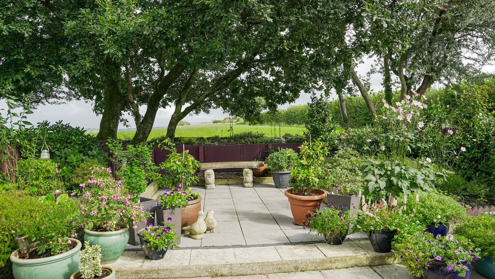
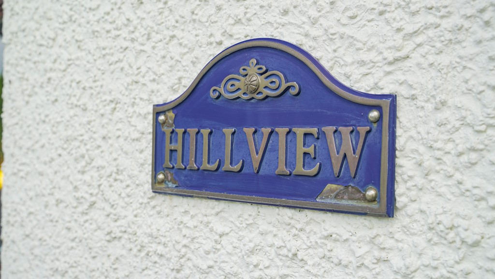

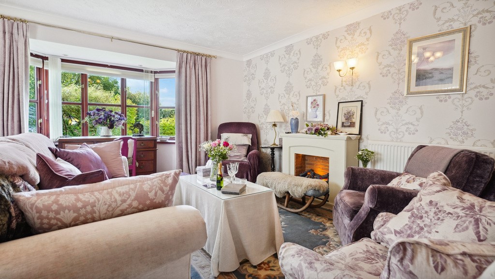

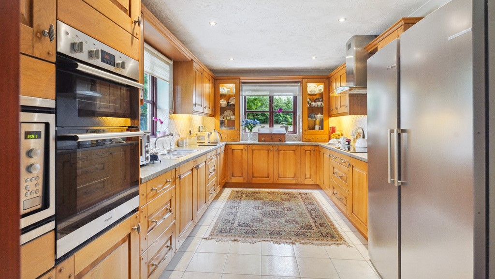

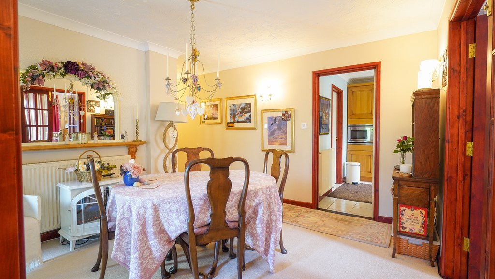

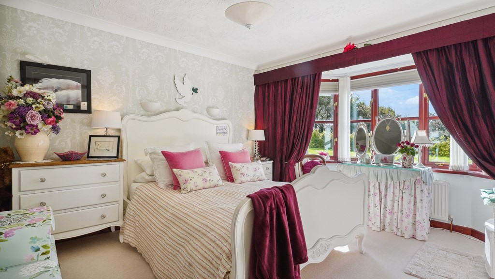
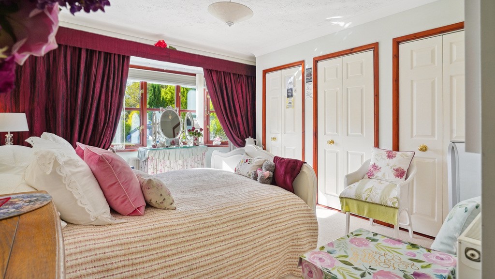
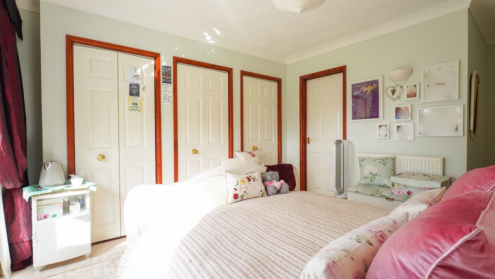
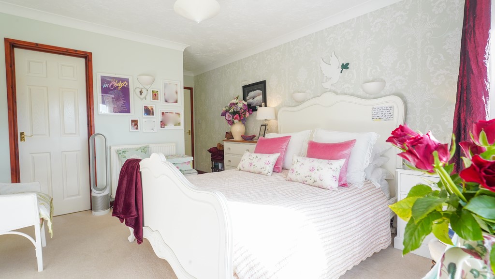
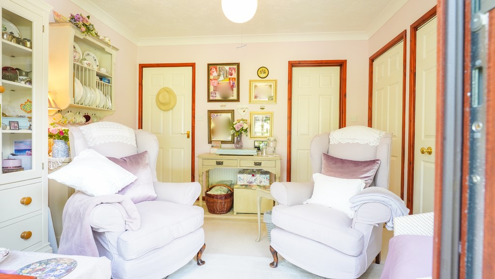
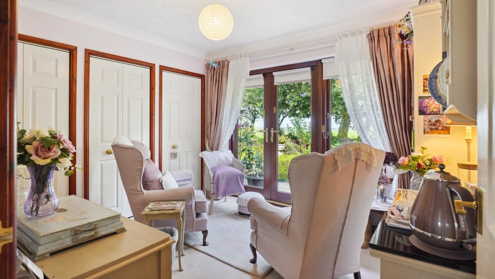
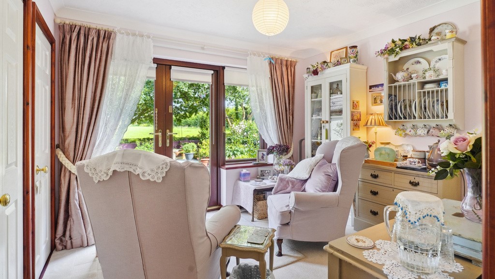
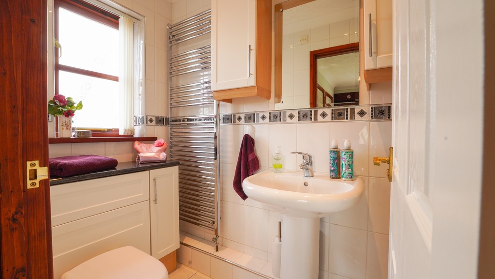
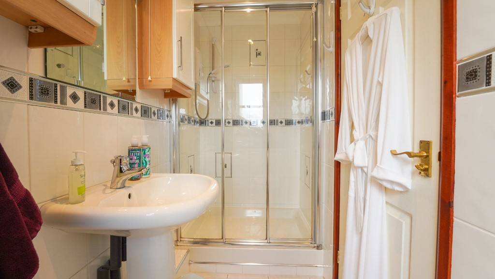
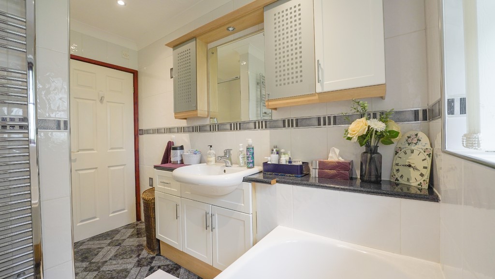



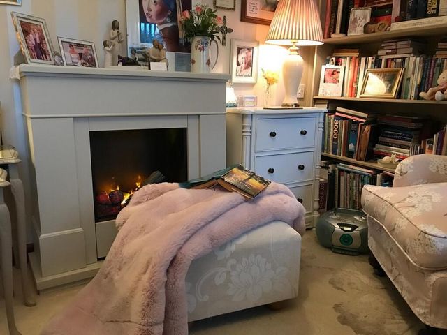
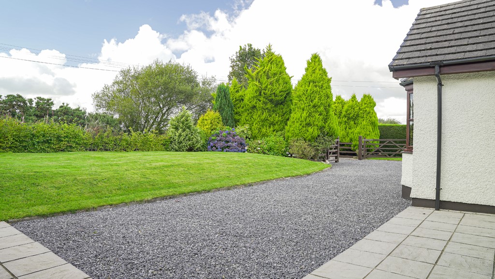


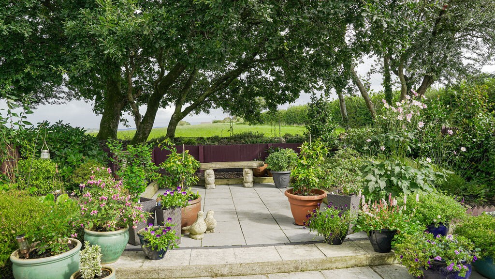
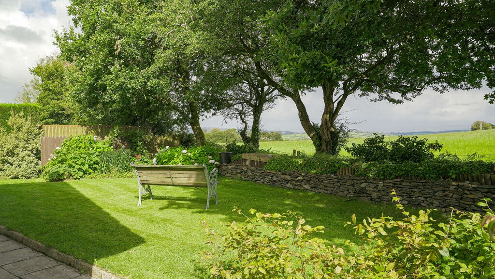
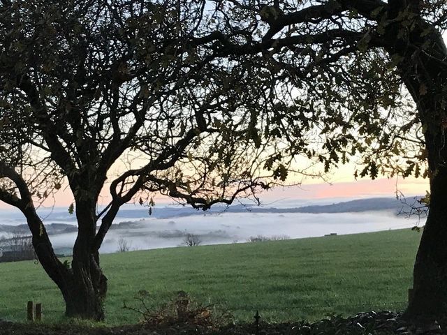

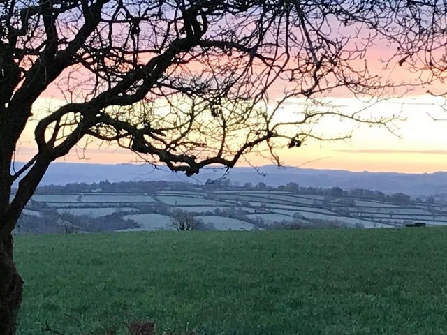


Since moving to Bancyffordd we have learned so much from our beautiful tranquil surroundings. Having previously lived for so long in a fairly busy area. We now see the sunrise over Llanllwni mountains and can trace its route almost full circle until it sets over towards the Presselis. We now know that winter & summer sunrises and sunsets are moving all the time as the months pass by.We have sat and watched baby rabbits munching on our grass. The fox racing through the rear garden into the field. And the sight & sound of the woodpecker as he eats the bugs from the bark of the oak trees. We’ve sat outside in the darkness listening to different animals and birds making their evening Melodie’s.How different to listening to the vehicles moving along multiple roads. Here we can travel for miles without seeing a single vehicle. One stirring sound you can’t fail to miss are the shrill whistles of the Red Kites circling above, their huge wings like eagles swooping & diving awaiting their prey. What a sight!The stillness, the quiet, are soul inspiring. And we shall truly miss our haven retreat having savoured every minute for the last ten years. How much we will miss the glorious red/orange skys and the ‘steamy’ mists in the valley, one can only daydream. But we will take with us those delightful memories.
PS
Of course one last benefit is being close, yet far enough away, from the Ceredigion coast, is being able to drive there in 30 minutes and sit a while watching & listening to the sea. (We could truly write a book about this beautiful place).Entrance Hall:
With part glazed hardwood front door leading into;Dining Hall:
Coved ceiling, radiator, doors to the sitting room, the dining room and kitchen and the principal bedrooms and bathrooms with access to a loft space via a retractable loft ladder.Sitting Room:
15'8" x 17'2"
Front aspect with walk-in bay window, double doors to side garden with a patio area. Two radiators, coved ceiling and hardwood double glazed windows to front.Dining Room (Currently used as a Bedroom):
11'10" x 10'10"
Side aspect with large hardwood double glazed wooden windows overlooking the side garden and patio, coved ceiling and a radiator.Kitchen / Breakfast Room:
16'1" x 9'7"
Comprehensively fitted with a luxury range of oak, eye and base level units with a single drainer, stainless steel, double bowl sink unit with mixer tap, part tiled walls, attractive work surfacing, Tiled flooring, a four ring electric hob with extractor over and a hot point double electric oven with inbuilt microwave to the side, integrated dishwasher, inset spotlighting, coved ceiling and radiator.Utility Room:
9'8" x 5'9"
Rear aspect with a good range of shaker style cream kitchen units with a single drainer stainless steel sink unit with mixer tap, plumbing for automatic washing machine, venting for tumble dryer, part glazed door to rear garden, inset spot lighting and recently installed (Dec '23) efficient Worcester Bosch boiler.Family Bathroom:
9'8" x 6'3"
A four piece with a panel enclosed bath, low level WC, vanity wash hand basin, excellent range of units and storage cupboards, tiled walls, wooden opaque double glazed window to rear and a large walk-in shower cubicle with a fitted shower, tiled walls, extractor fan and a large heated towel rail.Bedroom One:
11'7" x 13'3"
Front aspect, really beautiful room with a walk-in bay window, two radiators, coved ceiling, three double built in wardrobe cupboards and door to;Bedroom One En-Suite Shower Room:
9'7" x 3'9"
Side aspect with an opaque wooden double glazed window to side, low level WC, pedestal wash hand basin, a large walk-in double shower with a fitted Triton T80si electric shower, tiled walls, inset spotlighting, heated tower rail and tiled flooring.Bedroom Two:
10'11" x 9'8"
Rear aspect (currently used as a further sitting room), French door with one opening side window overlooking the magnificent countryside views to the rear. Three double built in wardrobe cupboards, coved ceiling and a door to;Bedroom Two En-suite Shower Room:
9'6" x 3'10"
To be reinstated for new owners, but presently used as a kitchenette with a pedestal wash hand basin, heated tile rail and opaque double glazed window to side. All the plumbing exists in here to easily recreate an ensuite shower room in this beautiful bedroom.Bedroom Three:
14'3" x 10'8"
Front aspect with two double glazed windows, wooden double glazed windows to rear also with secondary glazing. Two radiators, two double wardrobe cupboards and coved ceiling. (Presently used as a sitting room).Bedroom Four / Study:
9'8" x 9'8"
Rear aspect, coved ceiling, radiator, double built in wardrobe cupboard, desk top shelf & storage shelves above and a wooden double glazed window where one can gaze across at the Llanllwni mountains, rolling hills and a beautiful garden whilst working. This room can be used as a place of sanctuary and retreat. Snuggle up on a cold dark night lose yourself in a favourite book. A perfect place journal your thoughts and wishes. The ultimate relaxation room.Double Garage:
22'5" x 22'0"
Built to the same specification as the bungalow and therefore affording easy conversion to additional accommodation should the need arise & subject to the necessary planning consent approved. Pedestrian side door with remotely controlled electric car up & over access door, power & lighting with two windows overlooking the rear garden & beyond.Exterior:
Gated driveway onto gravelled area providing parking and turning area for several vehicles and leads to the detached double garage, with concrete area to side & power supply for electric hook-up & water supply perfect for storing a motor home or caravan. The front garden is mainly laid to lawn with fenced boundary and hardy shrub borders (being mainly hydrangeas), small evergreens, Ragged Robin & bridal wreath. Access to private patio area leading off from the living room being a real sun trap. Paths leading to a well tended enclosed rear garden which is mainly laid to lawn with mature shrubs and attractive planted borders and several species of trees to the rear boundary providing some shade from the morning sun. Patio seating areas to the rear offering beautiful countryside views providing a perfect area for entertaining or enjoying the peaceful location.Services:
We are advised that mains water and electricity are connected, private drainage. Oil fired central heating. Vezi mai mult Vezi mai puțin We are delighted to offer the attractive, single storey country residence of Hill View onto the market. This very well presented detached home offers spacious four / five bedroomed accommodation with in a wonderful location very close to Llandysul and enjoying unsurpassed views from the rear garden. Offering flexible and spacious accommodation, the property also boasts a beautifully fitted kitchen / breakfast room, utility room, spacious sitting room and dining room (currently used as a bedroom). The master bedroom has an en suite shower, and the second bedroom also benefits from ensuite facilities. (will be reinstated prior to completion). The property is situated on a country lane at the top end of the rural hamlet of Bancyffordd, having only one close neighbour and with excellent parking leading to a double detached garage.The property is also fully double glazed, enjoys a good standard of decoration and generally enjoys spacious rooms throughout. Viewing highly recommended to appreciate the property and accommodation on offer.Benefits of Living Close to Llandysul: Llandysul offers a blend of rural charm and modern conveniences, making it an ideal location for those seeking a balanced lifestyle. The town is well-served by a range of amenities, ensuring that daily needs and leisure activities are easily met without the need for extensive travel. Families will appreciate the local schools, which are highly regarded for their educational standards, Doctors Surgery & Pharmacies while the variety of shops, bars, and tearooms provide a welcoming community atmosphere. The presence of a supermarket and garages adds to the convenience of living in Llandysul, making it easy to manage day-to-day tasks. For those interested in leisure and sports, the local sports complex offers a variety of activities to keep all ages engaged. Additionally, the town boasts a charming hotel and a garden centre, further enhancing the appeal of this vibrant community. Llandysul is not just a place to live, but a place to thrive, with everything you need within reach.Vendor Interview:
Since moving to Bancyffordd we have learned so much from our beautiful tranquil surroundings. Having previously lived for so long in a fairly busy area. We now see the sunrise over Llanllwni mountains and can trace its route almost full circle until it sets over towards the Presselis. We now know that winter & summer sunrises and sunsets are moving all the time as the months pass by.We have sat and watched baby rabbits munching on our grass. The fox racing through the rear garden into the field. And the sight & sound of the woodpecker as he eats the bugs from the bark of the oak trees. We’ve sat outside in the darkness listening to different animals and birds making their evening Melodie’s.How different to listening to the vehicles moving along multiple roads. Here we can travel for miles without seeing a single vehicle. One stirring sound you can’t fail to miss are the shrill whistles of the Red Kites circling above, their huge wings like eagles swooping & diving awaiting their prey. What a sight!The stillness, the quiet, are soul inspiring. And we shall truly miss our haven retreat having savoured every minute for the last ten years. How much we will miss the glorious red/orange skys and the ‘steamy’ mists in the valley, one can only daydream. But we will take with us those delightful memories.
PS
Of course one last benefit is being close, yet far enough away, from the Ceredigion coast, is being able to drive there in 30 minutes and sit a while watching & listening to the sea. (We could truly write a book about this beautiful place).Entrance Hall:
With part glazed hardwood front door leading into;Dining Hall:
Coved ceiling, radiator, doors to the sitting room, the dining room and kitchen and the principal bedrooms and bathrooms with access to a loft space via a retractable loft ladder.Sitting Room:
15'8" x 17'2"
Front aspect with walk-in bay window, double doors to side garden with a patio area. Two radiators, coved ceiling and hardwood double glazed windows to front.Dining Room (Currently used as a Bedroom):
11'10" x 10'10"
Side aspect with large hardwood double glazed wooden windows overlooking the side garden and patio, coved ceiling and a radiator.Kitchen / Breakfast Room:
16'1" x 9'7"
Comprehensively fitted with a luxury range of oak, eye and base level units with a single drainer, stainless steel, double bowl sink unit with mixer tap, part tiled walls, attractive work surfacing, Tiled flooring, a four ring electric hob with extractor over and a hot point double electric oven with inbuilt microwave to the side, integrated dishwasher, inset spotlighting, coved ceiling and radiator.Utility Room:
9'8" x 5'9"
Rear aspect with a good range of shaker style cream kitchen units with a single drainer stainless steel sink unit with mixer tap, plumbing for automatic washing machine, venting for tumble dryer, part glazed door to rear garden, inset spot lighting and recently installed (Dec '23) efficient Worcester Bosch boiler.Family Bathroom:
9'8" x 6'3"
A four piece with a panel enclosed bath, low level WC, vanity wash hand basin, excellent range of units and storage cupboards, tiled walls, wooden opaque double glazed window to rear and a large walk-in shower cubicle with a fitted shower, tiled walls, extractor fan and a large heated towel rail.Bedroom One:
11'7" x 13'3"
Front aspect, really beautiful room with a walk-in bay window, two radiators, coved ceiling, three double built in wardrobe cupboards and door to;Bedroom One En-Suite Shower Room:
9'7" x 3'9"
Side aspect with an opaque wooden double glazed window to side, low level WC, pedestal wash hand basin, a large walk-in double shower with a fitted Triton T80si electric shower, tiled walls, inset spotlighting, heated tower rail and tiled flooring.Bedroom Two:
10'11" x 9'8"
Rear aspect (currently used as a further sitting room), French door with one opening side window overlooking the magnificent countryside views to the rear. Three double built in wardrobe cupboards, coved ceiling and a door to;Bedroom Two En-suite Shower Room:
9'6" x 3'10"
To be reinstated for new owners, but presently used as a kitchenette with a pedestal wash hand basin, heated tile rail and opaque double glazed window to side. All the plumbing exists in here to easily recreate an ensuite shower room in this beautiful bedroom.Bedroom Three:
14'3" x 10'8"
Front aspect with two double glazed windows, wooden double glazed windows to rear also with secondary glazing. Two radiators, two double wardrobe cupboards and coved ceiling. (Presently used as a sitting room).Bedroom Four / Study:
9'8" x 9'8"
Rear aspect, coved ceiling, radiator, double built in wardrobe cupboard, desk top shelf & storage shelves above and a wooden double glazed window where one can gaze across at the Llanllwni mountains, rolling hills and a beautiful garden whilst working. This room can be used as a place of sanctuary and retreat. Snuggle up on a cold dark night lose yourself in a favourite book. A perfect place journal your thoughts and wishes. The ultimate relaxation room.Double Garage:
22'5" x 22'0"
Built to the same specification as the bungalow and therefore affording easy conversion to additional accommodation should the need arise & subject to the necessary planning consent approved. Pedestrian side door with remotely controlled electric car up & over access door, power & lighting with two windows overlooking the rear garden & beyond.Exterior:
Gated driveway onto gravelled area providing parking and turning area for several vehicles and leads to the detached double garage, with concrete area to side & power supply for electric hook-up & water supply perfect for storing a motor home or caravan. The front garden is mainly laid to lawn with fenced boundary and hardy shrub borders (being mainly hydrangeas), small evergreens, Ragged Robin & bridal wreath. Access to private patio area leading off from the living room being a real sun trap. Paths leading to a well tended enclosed rear garden which is mainly laid to lawn with mature shrubs and attractive planted borders and several species of trees to the rear boundary providing some shade from the morning sun. Patio seating areas to the rear offering beautiful countryside views providing a perfect area for entertaining or enjoying the peaceful location.Services:
We are advised that mains water and electricity are connected, private drainage. Oil fired central heating. We zijn verheugd om het aantrekkelijke, gelijkvloerse landhuis van Hill View op de markt aan te bieden. Deze zeer goed gepresenteerde vrijstaande woning biedt ruime accommodatie met vier / vijf slaapkamers op een prachtige locatie zeer dicht bij Llandysul en genietend van een onovertroffen uitzicht vanuit de achtertuin. De woning biedt flexibele en ruime accommodatie en beschikt ook over een prachtig ingerichte keuken / ontbijtruimte, bijkeuken, ruime zitkamer en eetkamer (momenteel in gebruik als slaapkamer). De hoofdslaapkamer heeft een eigen douche en de tweede slaapkamer heeft ook een eigen badkamer. (zal worden hersteld vóór voltooiing). De woning is gelegen aan een landweggetje aan de bovenkant van het landelijke gehucht Bancyffordd, met slechts één naaste buur en met uitstekende parkeergelegenheid die leidt naar een dubbele vrijstaande garage.De woning is ook volledig voorzien van dubbele beglazing, heeft een goede standaard van decoratie en geniet over het algemeen van ruime kamers. Bezichtiging wordt ten zeerste aanbevolen om het aanbod van onroerend goed en accommodatie te waarderen.Voordelen van wonen in de buurt van Llandysul: Llandysul biedt een mix van landelijke charme en moderne gemakken, waardoor het een ideale locatie is voor wie op zoek is naar een evenwichtige levensstijl. De stad wordt goed bediend door een scala aan voorzieningen, die ervoor zorgen dat aan de dagelijkse behoeften en vrijetijdsactiviteiten gemakkelijk kan worden voldaan zonder dat er veel gereisd hoeft te worden. Gezinnen zullen de lokale scholen waarderen, die hoog aangeschreven staan vanwege hun onderwijsnormen, artsen, chirurgie en apotheken, terwijl de verscheidenheid aan winkels, bars en tearooms een gastvrije gemeenschapssfeer bieden. De aanwezigheid van een supermarkt en garages draagt bij aan het gemak van het leven in Llandysul, waardoor het gemakkelijk is om dagelijkse taken uit te voeren. Voor degenen die geïnteresseerd zijn in vrije tijd en sport, biedt het plaatselijke sportcomplex een verscheidenheid aan activiteiten om alle leeftijden bezig te houden. Bovendien beschikt de stad over een charmant hotel en een tuincentrum, wat de aantrekkingskracht van deze levendige gemeenschap verder vergroot. Llandysul is niet alleen een plek om te wonen, maar een plek om te gedijen, met alles wat je nodig hebt binnen handbereik.Interview met de verkoper:
Sinds we naar Bancyffordd zijn verhuisd, hebben we zoveel geleerd van onze prachtige rustige omgeving. Na eerder zo lang in een vrij druk gebied te hebben gewoond. We zien nu de zonsopgang boven de bergen van Llanllwni en kunnen de route bijna volledig volgen totdat deze overgaat in de richting van de Presselis. We weten nu dat de zonsopgangen en zonsondergangen in de winter en zomer voortdurend veranderen naarmate de maanden verstrijken.We hebben gezeten en gekeken naar baby konijnen die op ons gras kauwden. De vos rent door de achtertuin het veld in. En het zicht en geluid van de specht terwijl hij de insecten van de schors van de eikenbomen eet. We hebben buiten in het donker gezeten en geluisterd naar verschillende dieren en vogels die 's avonds Melodie's maakten. Hoe anders dan luisteren naar de voertuigen die over meerdere wegen rijden. Hier kunnen we kilometers ver reizen zonder ook maar één voertuig te zien. Een opwindend geluid dat je niet mag missen zijn de schrille fluitjes van de Rode Wouwen die erboven cirkelen, hun enorme vleugels als adelaars die duiken en duiken in afwachting van hun prooi. Wat een gezicht!De stilte, de stilte, zijn zielsinspirerend. En we zullen ons toevluchtsoord echt missen, nadat we de afgelopen tien jaar van elke minuut hebben genoten. Hoezeer we de glorieuze rood/oranje luchten en de 'stomende' nevels in de vallei zullen missen, kan men alleen maar dagdromen. Maar die heerlijke herinneringen nemen we wel mee.
PS
Natuurlijk is een laatste voordeel dat je dichtbij bent, maar ver genoeg weg, van de kust van Ceredigion, dat je er in 30 minuten naartoe kunt rijden en een tijdje naar de zee kunt kijken en luisteren. (We zouden echt een boek kunnen schrijven over deze prachtige plek).Inkomhal:
Met gedeeltelijk beglaasde hardhouten voordeur die leidt naar;Eetzaal:
Gewelfd plafond, radiator, deuren naar de zitkamer, de eetkamer en keuken en de belangrijkste slaapkamers en badkamers met toegang tot een zolderruimte via een uitschuifbare vlizotrap.Huiskamer:
15'8" x 17'2"
Voorzijde met inlooperker, dubbele deuren naar zijtuin met een patio. Twee radiatoren, koofplafond en hardhouten ramen met dubbele beglazing aan de voorzijde.Eetkamer (momenteel in gebruik als slaapkamer):
11'10" x 10'10"
Zijaspect met grote hardhouten houten ramen met dubbele beglazing met uitzicht op de zijtuin en patio, koofplafond en een radiator.Keuken / Ontbijtzaal:
16'1" x 9'7"
Uitgebreid uitgerust met een luxe reeks eiken, oog- en onderbouwunits met een enkel afdruiprek, roestvrij staal, dubbele spoelbak met mengkraan, gedeeltelijk betegelde wanden, aantrekkelijke werkverharding, betegelde vloeren, een vierpits elektrische kookplaat met afzuigkap en een dubbele elektrische oven met warm punt met ingebouwde magnetron aan de zijkant, geïntegreerde vaatwasser, Inbouwspots, hol plafond en radiator.Bijkeuken:
9'8" x 5'9"
Achtergevel met een goed assortiment crèmekleurige keukenblokken in shaker-stijl met een enkel afdruiprek roestvrijstalen spoelunit met mengkraan, aansluiting voor automatische wasmachine, ventilatie voor wasdroger, gedeeltelijk glazen deur naar achtertuin, inbouwspotverlichting en recent geïnstalleerde (dec '23) efficiënte Worcester-Bosch-ketel.Familie badkamer:
9'8" x 6'3"
Een vierdelig met een gesloten bad, een laag toilet, een wastafel met wastafel, een uitstekend aanbod aan eenheden en opbergkasten, betegelde muren, een houten ondoorzichtig raam met dubbele beglazing aan de achterzijde en een grote inloopdouchecabine met een ingerichte douche, betegelde muren, afzuigkap en een groot verwarmd handdoekenrek.Slaapkamer één:
11'7" x 13'3"
Vooraanzicht, werkelijk mooie kamer met een inlooperker, twee radiatoren, koofplafond, drie dubbele ingebouwde garderobekasten en deur naar;Slaapkamer één en-suite badkamer met douche:
9'7" x 3'9"
Zijaspect met een ondoorzichtig houten raam met dubbele beglazing aan de zijkant, laag toilet, wastafel op voetstuk, een grote dubbele inloopdouche met een ingebouwde Triton T80si elektrische douche, betegelde wanden, inbouwspots, verwarmde torenrail en betegelde vloeren.Slaapkamer twee:
10'11" x 9'8"
Achterzijde (momenteel in gebruik als extra zitkamer), openslaande deur met een te openen zijraam met uitzicht op het prachtige uitzicht op het platteland aan de achterzijde. Drie dubbele ingebouwde garderobekasten, koofplafond en een deur naar;Slaapkamer twee en-suite badkamer met douche:
9'6" x 3'10"
Te herstellen voor nieuwe eigenaren, maar momenteel in gebruik als kitchenette met een wastafel op voetstuk, verwarmde tegelrail en ondoorzichtig raam met dubbele beglazing aan de zijkant. Al het sanitair is hier aanwezig om gemakkelijk een ensuite doucheruimte in deze prachtige slaapkamer na te bootsen.Slaapkamer drie:
14'3" x 10'8"
Voorzijde met twee dubbele beglazing, houten dubbele beglazing aan de achterzijde eveneens met voorzetbeglazing. Twee radiatoren, twee dubbele garderobekasten en koofplafond. (Momenteel in gebruik als zitkamer).Slaapkamer vier / studeerkamer:
9'8" x 9'8"
Achterzijde, hol plafond, radiator, dubbele ingebouwde garderobekast, bureauplank en opbergplanken erboven en een houten raam met dubbele beglazing waar men tijdens het werken kan uitkijken over de Llanllwni-bergen, glooiende heuvels en een prachtige tuin. Deze kamer kan worden gebruikt als een plek van heiligdom en retraite. Kruip lekker weg op een koude, donkere nacht, verlies jezelf in een favoriet boek. Een perfecte plek om je gedachten en wensen op te schrijven. De ultieme ontspanningsruimte.Dubbele garage:
22'5" x 22'0"
Gebouwd volgens dezelfde specificaties als de bungalow en daarom gemakkelijk om te bouwen naar extra accommodatie als dat nodig is en onder voorbehoud van de benodigde bouwvergunning goedgekeurd. Voetgangersdeur met op afstand bedienbare elektrische auto boven en over toegangsdeur, stroom en verlichting met twee ramen met uitzicht op de achtertuin en verder.Buitenkant:
Omheinde oprit naar grind gebied met parkeer- en draaigebied voor meerdere voertuigen en leidt naar de vrijstaande dubbele garage, met betonnen ruimte aan de zijkant en stroomvoorziening voor elektrische aansluiting en watervoorziening, perfect voor het stallen van een camper of caravan. De voortuin is voornamelijk aangelegd met gazon met omheinde erfafscheiding en winterharde heesterborders (voornamelijk hortensia's), kleine groenblijvende planten, Roodborstje en bruidskrans. Toegang tot een eigen patio die uitkomt op de woonkamer is een echte zonneval. Paden leiden naar een goed onderhouden omheinde achtertuin die voornamelijk is aangelegd met gazon met volwassen struiken en aantrekkelijk beplante borders en verschillende soorten bomen aan de achtergrens die enige schaduw bieden tegen de ochtendzon. Patio zitjes aan de achterzijde met een prachtig uitzicht op het platteland en bieden een perfecte plek om te entertainen of te genieten van de rustige locatie.Diensten:
We worden geadviseerd dat leidingwater en elektriciteit zijn aangesloten, eigen afvoer. Oliegestookte centrale verwarming. Мы рады предложить на рынок привлекательную одноэтажную загородную резиденцию Hill View. Этот очень хорошо представленный отдельный дом предлагает просторное четырех/пятикомнатное жилье в прекрасном месте в непосредственной близости от Лландисула и с непревзойденным видом из заднего сада. Предлагая гибкие и просторные номера, недвижимость также может похвастаться прекрасно оборудованной кухней / комнатой для завтрака, подсобным помещением, просторной гостиной и столовой (в настоящее время используется как спальня). В главной спальне есть собственная ванная комната с душем, а во второй спальне также есть ванная комната. (будет восстановлен до завершения). Недвижимость расположена на проселочной дороге в верхней части сельской деревушки Бансиффордд, имея только одного близкого соседа и с отличной парковкой, ведущей к двухквартирному гаражу.В доме также полностью двойное остекление, хороший уровень отделки и в целом просторные комнаты. Просмотр настоятельно рекомендуется, чтобы оценить предлагаемую недвижимость и жилье.Преимущества проживания рядом с Лландисулом: Лландисул сочетает в себе сельский шарм и современные удобства, что делает его идеальным местом для тех, кто стремится к сбалансированному образу жизни. Город хорошо обслуживается рядом удобств, гарантируя, что повседневные потребности и досуг легко удовлетворяются без необходимости длительных поездок. Семьи по достоинству оценят местные школы, которые высоко ценятся за свои образовательные стандарты, врачи, хирургию и аптеки, а разнообразие магазинов, баров и чайных комнат создают гостеприимную атмосферу сообщества. Наличие супермаркета и гаражей добавляет удобства жизни в Лландисуле, облегчая решение повседневных задач. Для тех, кто интересуется отдыхом и спортом, местный спортивный комплекс предлагает разнообразные мероприятия, чтобы увлечь всех возрастов. Кроме того, город может похвастаться очаровательным отелем и садовым центром, что еще больше повышает привлекательность этого оживленного сообщества. Лландисул — это не просто место для жизни, а место для процветания, где все необходимое находится в пределах досягаемости.Интервью с поставщиком:
С тех пор, как мы переехали в Бансиффордд, мы многому научились в наших прекрасных спокойных окрестностях. До этого я так долго жил в довольно оживленном районе. Теперь мы видим восход солнца над горами Лланллвни и можем проследить его маршрут почти полный круг, пока он не зайдет в сторону Пресселиса. Теперь мы знаем, что зимние и летние восходы и закаты солнца постоянно перемещаются по мере того, как проходят месяцы.Мы сидели и смотрели, как крольчата жуют нашу траву. Лиса мчится через задний сад в поле. И вид и звук дятла, когда он ест жуков с коры дубов. Мы сидели на улице в темноте, слушая, как разные животные и птицы делают свои вечерние мелодии. Как это отличается от прослушивания транспортных средств, движущихся по нескольким дорогам. Здесь мы можем проехать много миль, не увидев ни одного транспортного средства. Один волнующий звук, который вы не можете не пропустить, - это пронзительный свист красных коршунов, кружащихся над головой, их огромные крылья, как орлы, пикируют и пикируют в ожидании своей добычи. Какое зрелище!Тишина, тишина вдохновляют душу. И мы действительно будем скучать по нашему уединенному уединению, наслаждаясь каждой минутой в течение последних десяти лет. Как сильно мы будем скучать по великолепному красно-оранжевому небу и «парным» туманам в долине, можно только мечтать. Но мы увезем с собой эти восхитительные воспоминания.
ПС
Конечно, последнее преимущество заключается в том, что вы находитесь близко, но достаточно далеко, от побережья Кередигиона, это возможность доехать туда за 30 минут и посидеть некоторое время, наблюдая и слушая море. (Мы действительно могли бы написать книгу об этом прекрасном месте).Вестибюль:
С частично застекленной входной дверью из твердых пород дерева, ведущей в;Столовой:
Сводчатый потолок, радиатор, двери в гостиную, столовую и кухню, а также в главные спальни и ванные комнаты с выходом на чердак по выдвижной лестнице на чердаке.Гостиная:
15 футов 8 дюймов x 17 футов 2 дюйма
Передняя сторона с эркером, двойными дверями в боковой сад с патио. Два радиатора, сводчатый потолок и окна с двойным остеклением из твердых пород дерева спереди.Столовая (в настоящее время используется как спальня):
11 футов 10 дюймов x 10 футов 10 дюймов
Боковой вид с большими деревянными окнами из твердых пород дерева с двойным остеклением с видом на боковой сад и патио, сводчатым потолком и радиатором.Кухня / Зал для завтраков:
16 футов 1 дюйм x 9 футов 7 дюймов
Всесторонне оборудован роскошным ассортиментом дубовых, глазных и напольных шкафов с одним сушилкой, нержавеющей сталью, двойной чашей для раковины со смесителем, частично выложенными плиткой стенами, привлекательной рабочей поверхностью, кафельным полом, электрической плитой с четырьмя конфорками и вытяжкой над ней и двойной электрической духовкой с горячей точкой со встроенной микроволновой печью сбоку, встроенной посудомоечной машиной, Встроенная точечная подсветка, сводчатый потолок и радиатор.Подсобка:
9 футов 8 дюймов x 5 футов 9 дюймов
Задний вид с хорошим ассортиментом кремовых кухонных гарнитуров в стиле шейкер с одной сушилкой, раковиной из нержавеющей стали со смесителем, сантехникой для автоматической стиральной машины, вентиляцией ...