2.951.417 RON
FOTOGRAFIILE SE ÎNCARCĂ...
Casă & casă pentru o singură familie de vânzare în Lyons-la-Forêt
2.936.486 RON
Casă & Casă pentru o singură familie (De vânzare)
Referință:
EDEN-T101006271
/ 101006271
Referință:
EDEN-T101006271
Țară:
FR
Oraș:
Lyons-La-Foret
Cod poștal:
27480
Categorie:
Proprietate rezidențială
Tipul listării:
De vânzare
Tipul proprietății:
Casă & Casă pentru o singură familie
Dimensiuni proprietate:
308 m²
Dimensiuni teren:
16.108 m²
Camere:
17
Dormitoare:
4
Băi:
2
LISTĂRI DE PROPRIETĂȚI ASEMĂNĂTOARE
PREȚ PROPRIETĂȚI IMOBILIARE PER M² ÎN ORAȘE DIN APROPIERE
| Oraș |
Preț mediu per m² casă |
Preț mediu per m² apartament |
|---|---|---|
| Saint-Étienne-du-Rouvray | 9.688 RON | - |
| Rouen | 13.553 RON | 14.900 RON |
| Mont-Saint-Aignan | - | 17.929 RON |
| Louviers | 10.318 RON | - |
| Vernon | 12.376 RON | 17.634 RON |
| Haute-Normandie | 10.317 RON | 16.871 RON |
| Magny-en-Vexin | 12.433 RON | - |
| Pacy-sur-Eure | 11.734 RON | - |
| Beauvais | 10.519 RON | 9.894 RON |
| Marines | 14.077 RON | - |
| Évreux | 10.393 RON | 9.595 RON |
| Mantes-la-Jolie | 14.199 RON | 15.084 RON |
| Bréval | 12.333 RON | - |
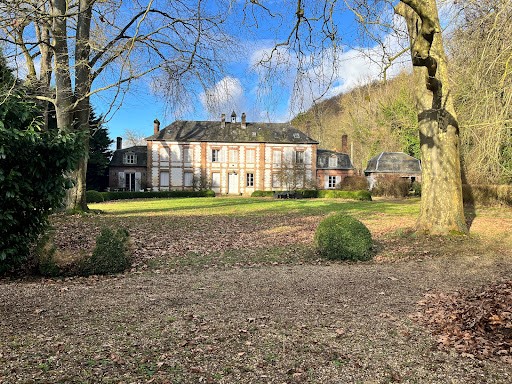




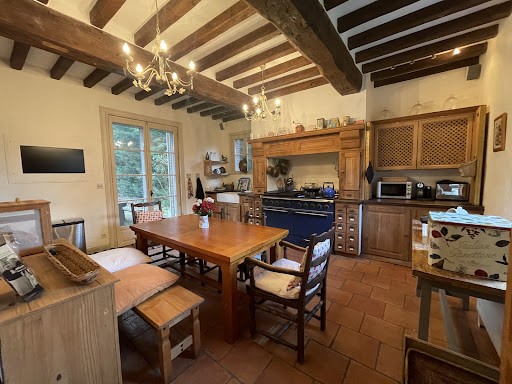
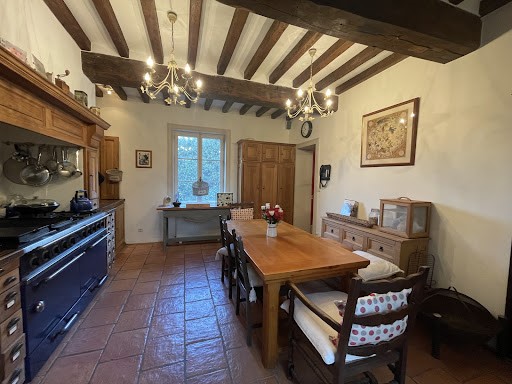




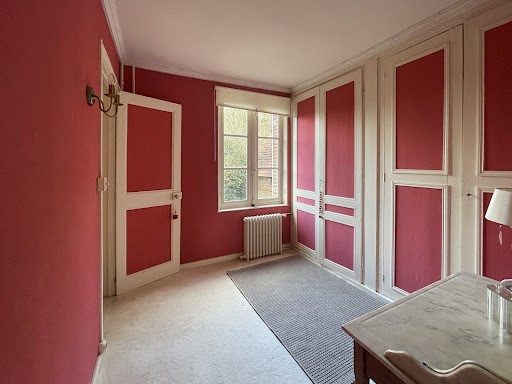
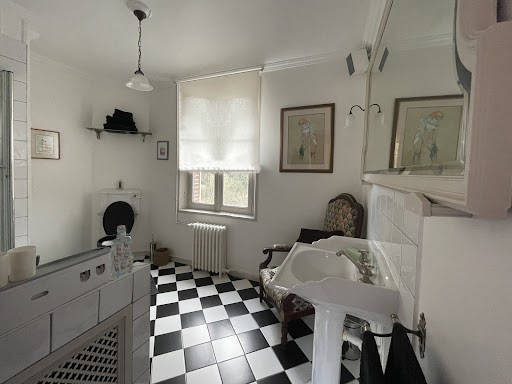
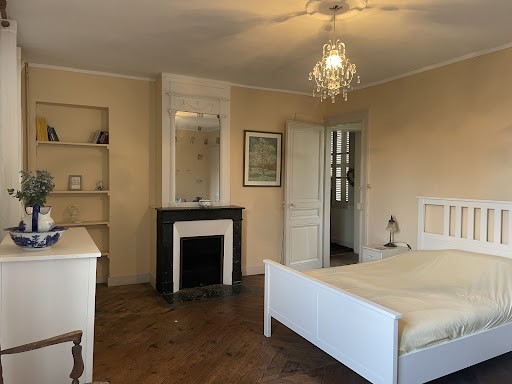
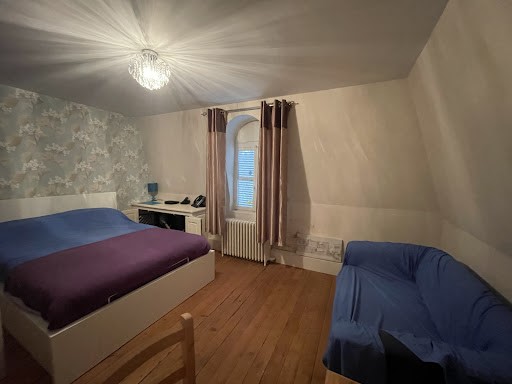
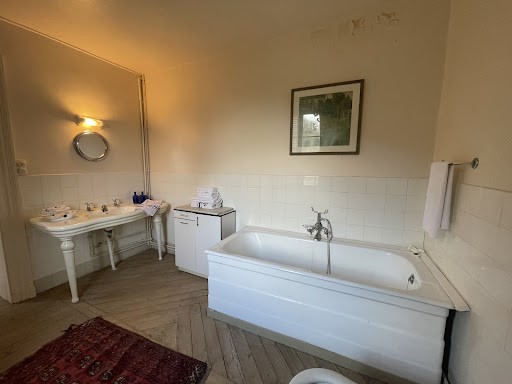
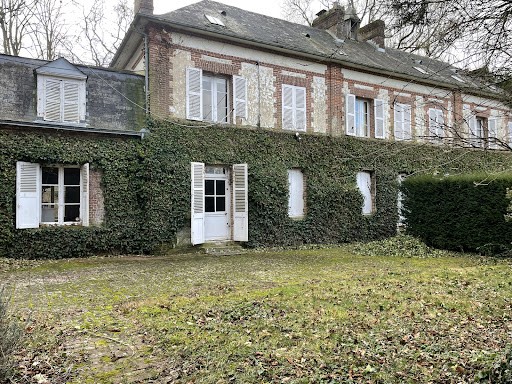
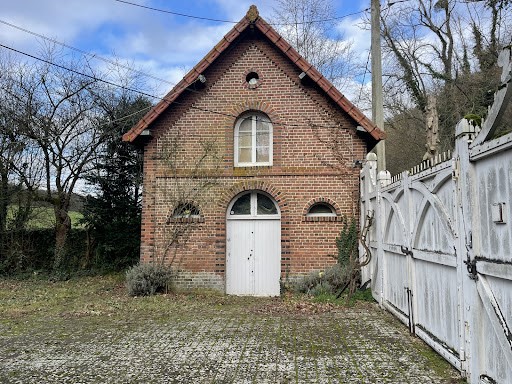
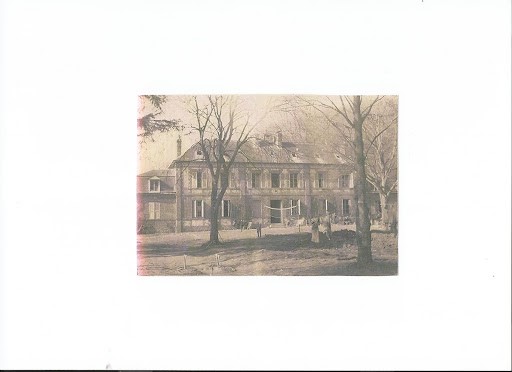
Rez de chaussée : Entrée avec escalier central accès étages, cuisine principale avec terrasse, bibliothèque, séjour avec cheminée, salon avec cheminée, cuisine de service, lingerie, wc, accès cave et
1 chambre double 1er étage avec salle de bains, escalier aile droite.
1er étage : Palier desservant sur la gauche : suite parentale & cheminée, dressing, salle de bains et wc. Palier desservant sur la droite : couloir, chambre avec cheminée avec salle de bains et wc, chambre avec cheminée, grande pièce à aménager.
2ème étage à rénover : Palier desservant sur la gauche : Couloir, 3 chambres dont 1 avec point d'eau et wc. Palier desservant sur la droite : couloir, 3 chambres dont 1 avec point d'eau et wc.
Exterieur : 1 petite maison (Rdc : 2 pièces, étage isolé pour salle de cinéma ou musique), 1 Bâtiment . Petit atelier, 2 petites remises, Garage, Pigeonnier, Mare à réhabiliter.
Chaudière fioul (février 2021), Système d' alarme standard. Prévoir travaux et notamment toitures. Elegant 18th Century Mansion with outbuildings on flat, wooded grounds 1 h 61 (Garden + 1 field opposite). The ground floor : 1 Entrance with central staircase accessing the 1st and 2nd floors, 1 main kitchen with terrace, 1 library, 1 living room with fireplace, 1 lounge with fireplace, 1 service kitchen, 1 laundry room, 1 toilet, access to cellar and 1 double bedroom 1st floor with bathroom, staircase right wing. The 1st floor : Landing serving on the left: 1 master suite & fireplace, dressing room, bathroom and toilet. Landing serving on the right: 1 corridor, 1 bedroom with fireplace, bathroom with toilet, 1 bedroom with fireplace, 1 large room to be fitted out. 2nd floor : Landing on the left: Corridor, 2 small bedrooms, 1 double bedroom with shower and toilet. Landing on the right: corridor, 2 small bedrooms, 1 double bedroom with shower and toilet. Exterior : 1 small house (Ground floor: 2 rooms, isolated floor for cinema or music room), 1 building with terrace. Small workshop, 2 small sheds, Garage, Dovecote, Pond. Oil boiler (February 2021), Standard alarm system. Plan work, especially roofing. Elegantes Herrenhaus aus dem 18. Jahrhundert mit Nebengebäuden auf flachem, bewaldetem Grundstück 1 h 61 (Garten + 1 Feld gegenüber). Das Erdgeschoss : 1 Eingang mit zentraler Treppe, die in den 1. und 2. Stock führt, 1 Hauptküche mit Terrasse, 1 Bibliothek, 1 Wohnzimmer mit Kamin, 1 Wohnzimmer mit Kamin, 1 Serviceküche, 1 Waschküche, 1 WC, Zugang zum Keller und 1 Doppelzimmer 1. Stock mit Bad, Treppe rechter Flügel. Die 1. Etage : Treppenabsatz auf der linken Seite: 1 Master-Suite und Kamin, Ankleidezimmer, Bad und WC. Treppenabsatz auf der rechten Seite: 1 Flur, 1 Schlafzimmer mit Kamin, Badezimmer mit WC, 1 Schlafzimmer mit Kamin, 1 großes Zimmer zum Ausstatten. 2. Stock : Treppenabsatz auf der linken Seite: Flur, 2 kleine Schlafzimmer, 1 Doppelzimmer mit Dusche und WC. Treppenabsatz auf der rechten Seite: Flur, 2 kleine Schlafzimmer, 1 Doppelzimmer mit Dusche und WC. Außenbereich : 1 kleines Haus (Erdgeschoss: 2 Zimmer, isolierte Etage für Kino oder Musikzimmer), 1 Gebäude mit Terrasse. Kleine Werkstatt, 2 kleine Schuppen, Garage, Taubenschlag, Teich. Ölkessel (Februar 2021), Standard-Alarmanlage. Planen Sie Arbeiten, insbesondere Dachdeckerarbeiten. Elegante mansión del siglo XVIII con dependencias en terrenos llanos y arbolados 1 h 61 (jardín + 1 campo enfrente). La planta baja : 1 entrada con escalera central que accede a la 1ª y 2ª planta, 1 cocina principal con terraza, 1 biblioteca, 1 salón con chimenea, 1 salón con chimenea, 1 cocina de servicio, 1 lavadero, 1 aseo, acceso a bodega y 1 dormitorio doble 1ª planta con baño, escalera ala derecha. La 1ª planta : Rellano que sirve a la izquierda: 1 suite principal y chimenea, vestidor, baño y aseo. Rellano que sirve a la derecha: 1 pasillo, 1 dormitorio con chimenea, baño con aseo, 1 dormitorio con chimenea, 1 habitación grande a acondicionar. 2ª planta : Rellano a la izquierda: Pasillo, 2 dormitorios pequeños, 1 dormitorio doble con ducha y WC. Aterrizaje a la derecha: pasillo, 2 dormitorios pequeños, 1 dormitorio doble con ducha y aseo. Exterior : 1 casita (Planta baja: 2 habitaciones, planta aislada para sala de cine o música), 1 edificio con terraza. Pequeño taller, 2 pequeños cobertizos, Garaje, Palomar, Estanque. Caldera de gasóleo (febrero 2021), Sistema de alarma estándar. Planifique el trabajo, especialmente el techado.