8.950.660 RON
8.209.333 RON
7.433.178 RON
9.254.157 RON
9.104.896 RON
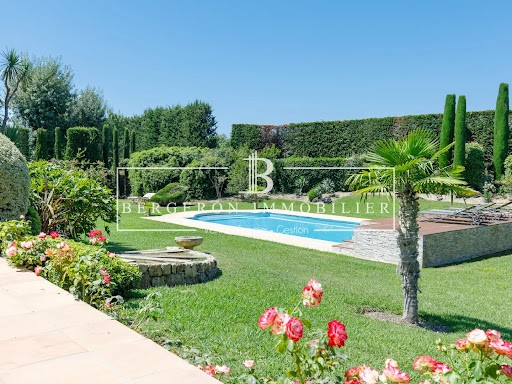
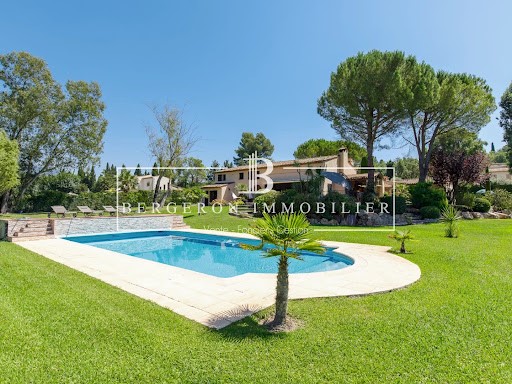
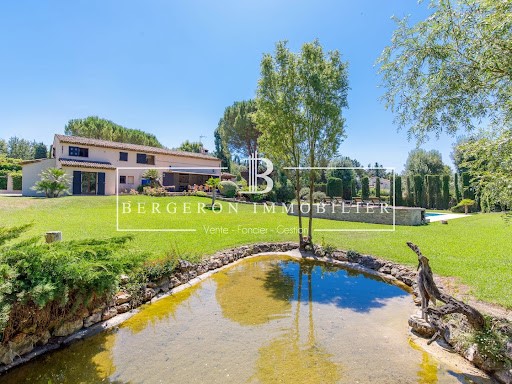
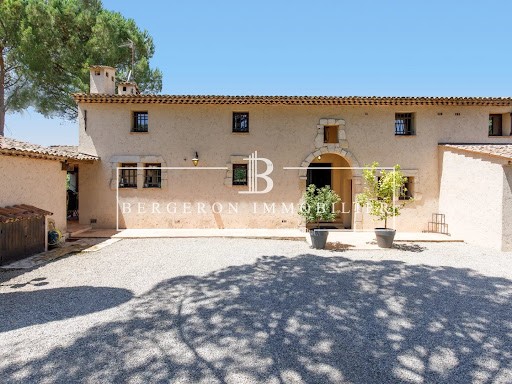
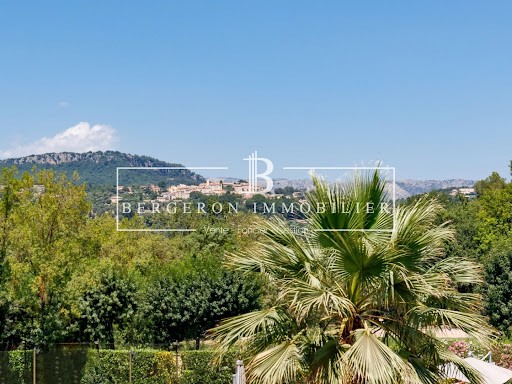
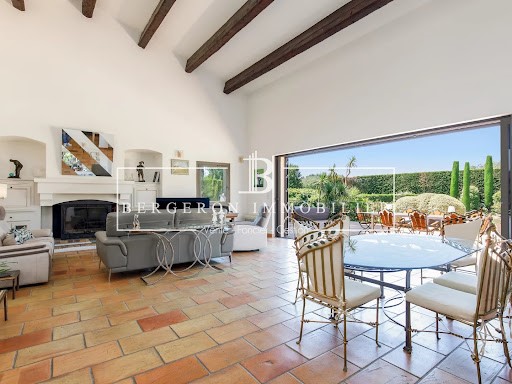
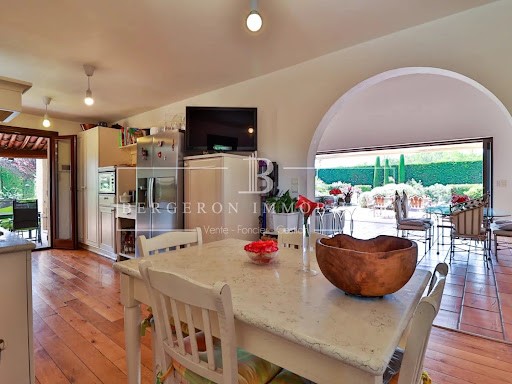
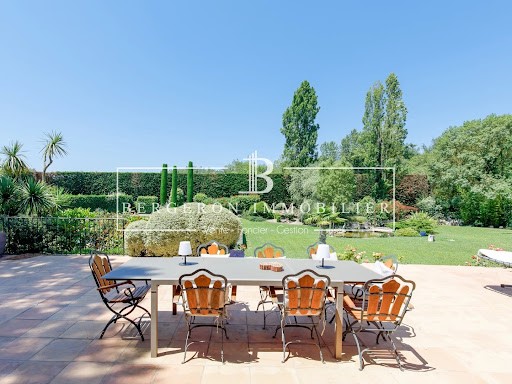
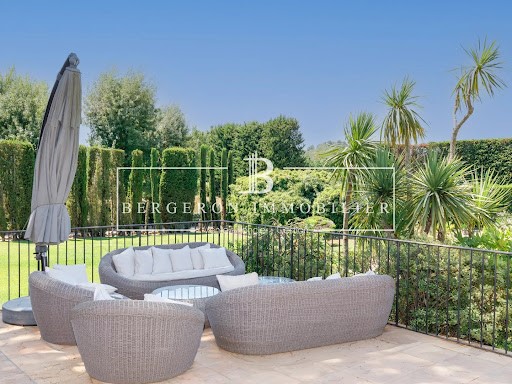
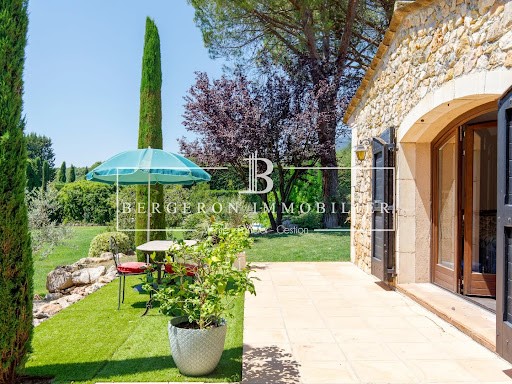
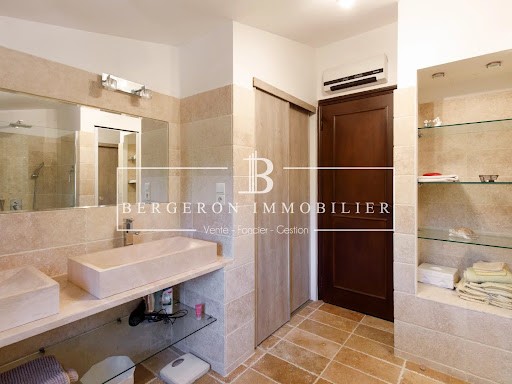
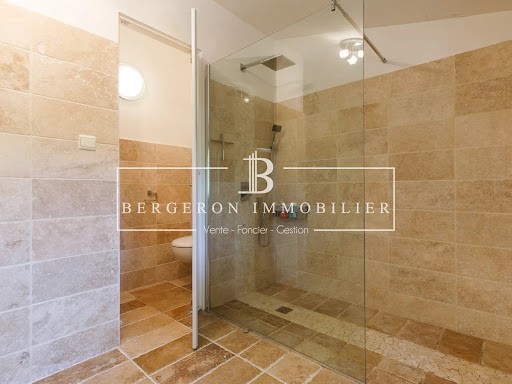
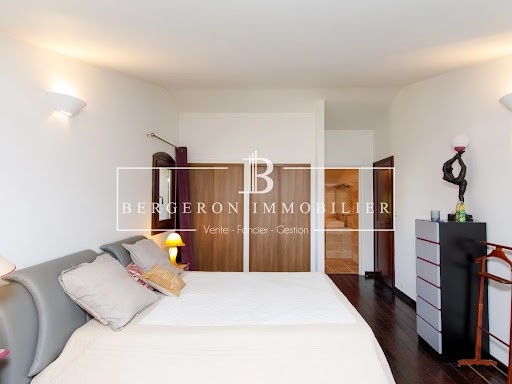
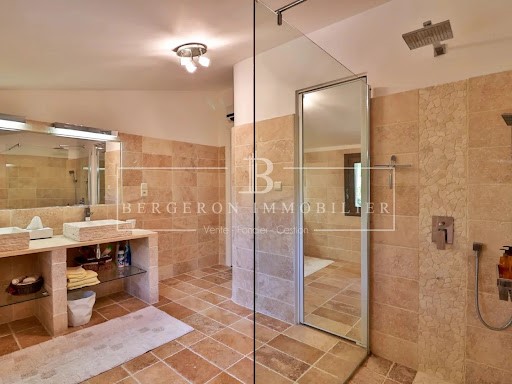
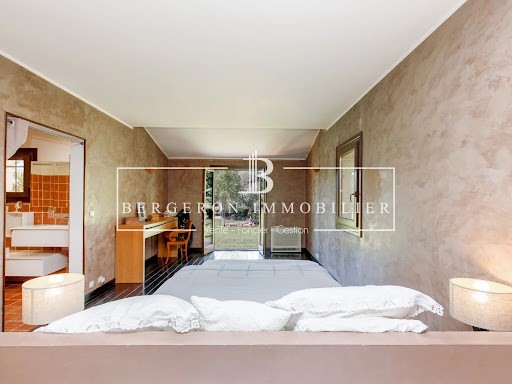
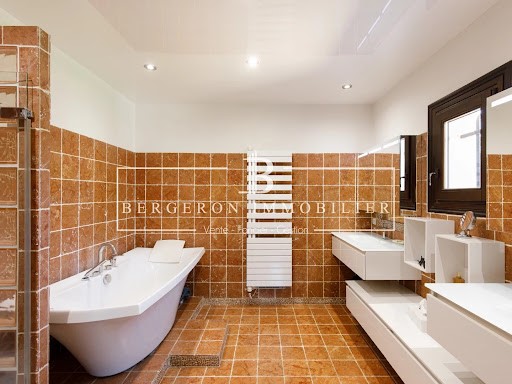
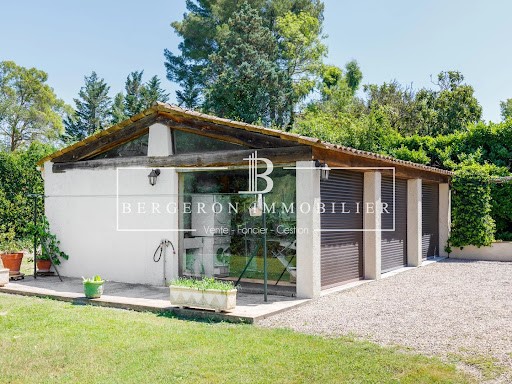
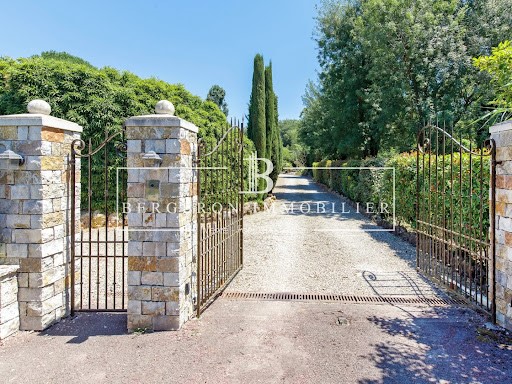
Architecture with Provençal charm for this beautiful main house of 240m² and its 2-room stone guest house with an area of 46m², more than 5000m² of flat and enclosed landscaped land with pond, numerous shaded terraces, secure 12x6 swimming pool with its solarium .
Main house: warm entrance, beautiful and bright double cathedral living room with fireplace opening onto the terrace and garden area, equipped kitchen, 1 large en-suite bedroom with its dressing room and bathroom, 4 bedrooms, two of which have their own access, 1 office space on the mezzanine, 2 separate toilets, double garage, laundry room, air-conditioned wine cellar and 1 covered terrace with its summer kitchen.
Guest house: 1 bedroom, equipped kitchen, private terrace, bathroom with WC.
Electric gate with videophone
Drilling for automatic watering
Exterior lighting throughout the property
Possibility of extension
“Information on the risks to which this property is exposed is available on the Géorisks website: georisks.gouv.fr”
Ref: 2197 Vezi mai mult Vezi mai puțin A VENDRE propriété à Châteauneuf de Grasse, au coeur de la région des parfums, belle propriété 8 pièces 287m², située à proximité du Golf et du Restaurant de la Grande Bastide, lieu privilégié sur la Côte d’Azur et à seulement 20 min en voiture de Nice et Cannes.
Architecture au charme provençal pour cette belle maison principale de 240m² et sa maison d'invités 2 pièces en pierres d'une superficie de 46m², plus de 5000m² de terrain paysager plat et clos avec bassin, nombreuses terrasses ombragées, piscine 12x6 sécurisée avec son solarium.
Maison principale: chaleureuse entrée, beau et lumineux double séjour cathédrale avec cheminée ouvrant sur l'espace terrasse et jardin, cuisine équipée, 1 vaste chambre en suite avec son dressing et sa salle de bains, 4 chambres dont deux avec leurs accès indépendants, 1 espace bureau en mezzanine, 2 WC indépendants, double garage, buanderie, cave à vin climatissée et 1 terrasse couverte avec sa cuisine d'été.
Maison d'invité: 1 chambre, cuisine équipée, terrasse privative, salle d'eau avec WC.
Portail électrique avec visiophone
Forage pour arrosage automatique
Elairage extérieur sur toute la propriété
Possibilité d'extension
« Les informations sur les risques auxquels ce bien est exposé sont disponibles sur le site Géorisques : georisques.gouv.fr »
Réf: 2197 FOR SALE property in Châteauneuf de Grasse, in the heart of the perfume region, beautiful 8-room property 287m², located near the Golf course and the Grande Bastide Restaurant, a privileged location on the Côte d'Azur and only 20 minutes by car from Nice and Cannes.
Architecture with Provençal charm for this beautiful main house of 240m² and its 2-room stone guest house with an area of 46m², more than 5000m² of flat and enclosed landscaped land with pond, numerous shaded terraces, secure 12x6 swimming pool with its solarium .
Main house: warm entrance, beautiful and bright double cathedral living room with fireplace opening onto the terrace and garden area, equipped kitchen, 1 large en-suite bedroom with its dressing room and bathroom, 4 bedrooms, two of which have their own access, 1 office space on the mezzanine, 2 separate toilets, double garage, laundry room, air-conditioned wine cellar and 1 covered terrace with its summer kitchen.
Guest house: 1 bedroom, equipped kitchen, private terrace, bathroom with WC.
Electric gate with videophone
Drilling for automatic watering
Exterior lighting throughout the property
Possibility of extension
“Information on the risks to which this property is exposed is available on the Géorisks website: georisks.gouv.fr”
Ref: 2197 ZU VERKAUFEN Immobilie in Châteauneuf de Grasse, im Herzen der Parfümregion, schöne 8-Zimmer-Immobilie 287m², in der Nähe des Golfplatzes und des Restaurants Grande Bastide, eine privilegierte Lage an der Côte d'Azur und nur 20 Autominuten von Nizza und Cannes entfernt.
Architektur mit provenzalischem Charme für dieses schöne Haupthaus von 240m² und sein 2-Zimmer-Gästehaus aus Stein mit einer Fläche von 46m², mehr als 5000m² flaches und umzäuntes Landschaftsgrundstück mit Teich, zahlreiche schattige Terrassen, sicherer 12x6 Pool mit Solarium .
Haupthaus: warmer Eingang, schönes und helles Doppel-Kathedralen-Wohnzimmer mit Kamin, das sich auf die Terrasse und den Gartenbereich öffnet, ausgestattete Küche, 1 großes Schlafzimmer mit eigenem Bad und Ankleidezimmer und Bad, 4 Schlafzimmer, von denen zwei einen eigenen Zugang haben, 1 Büroraum im Zwischengeschoss, 2 separate Toiletten, Doppelgarage, Waschküche, klimatisierter Weinkeller und 1 überdachte Terrasse mit Sommerküche.
Gästehaus: 1 Schlafzimmer, ausgestattete Küche, private Terrasse, Badezimmer mit WC.
Elektrisches Tor mit Videotelefon
Bohren für automatische Bewässerung
Außenbeleuchtung im gesamten Objekt
Möglichkeit der Erweiterung
"Informationen über die Risiken, denen diese Immobilie ausgesetzt ist, finden Sie auf der Website von Géorisks: georisks.gouv.fr"
Nr.: 2197