FOTOGRAFIILE SE ÎNCARCĂ...
Casă & casă pentru o singură familie de vânzare în Juromenha (Nossa Senhora do Loreto)
8.709.916 RON
Casă & Casă pentru o singură familie (De vânzare)
22 băi
1.538 m²
Referință:
EDEN-T101063598
/ 101063598
Referință:
EDEN-T101063598
Țară:
PT
Oraș:
Ns Conceicao Sbras Matos Juromenha
Categorie:
Proprietate rezidențială
Tipul listării:
De vânzare
Tipul proprietății:
Casă & Casă pentru o singură familie
Dimensiuni proprietate:
1.538 m²
Băi:
22
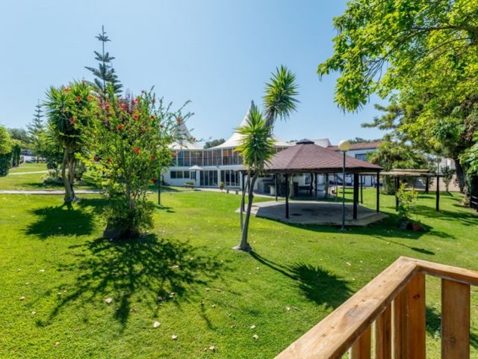
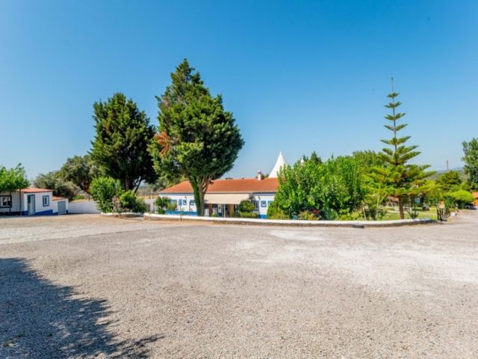

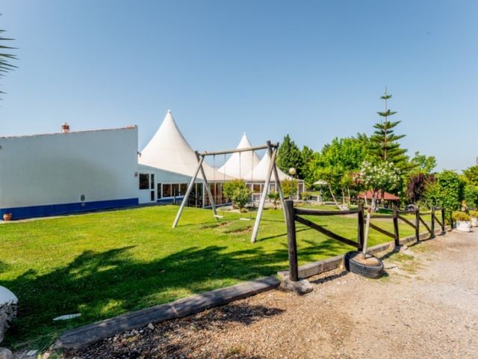

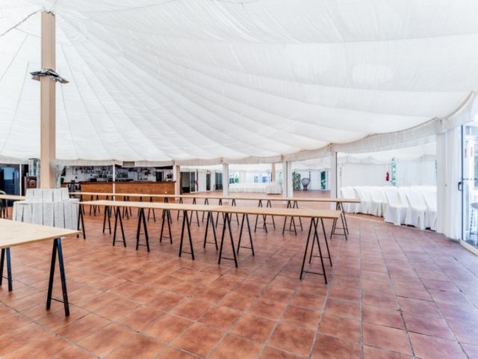
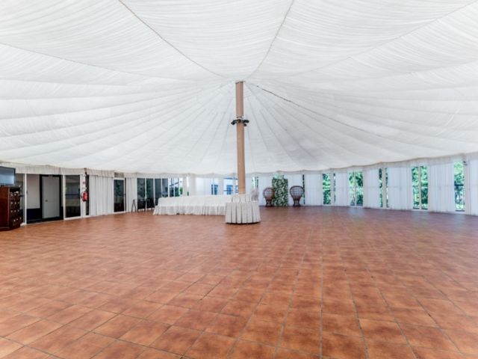
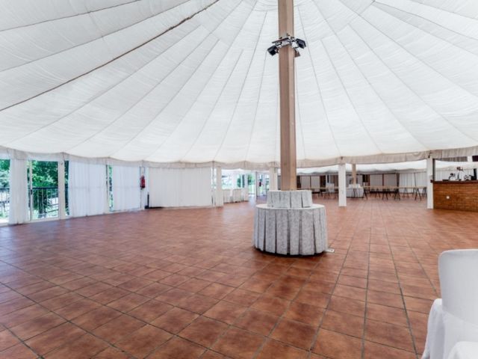
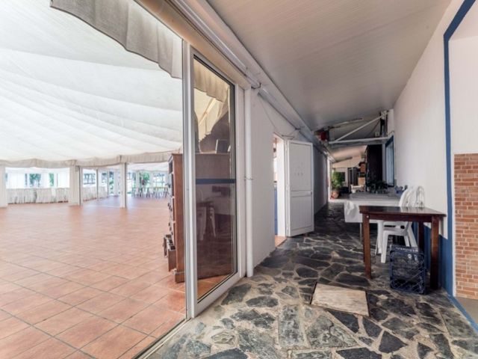

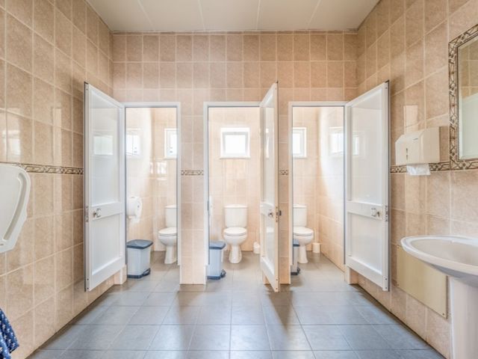
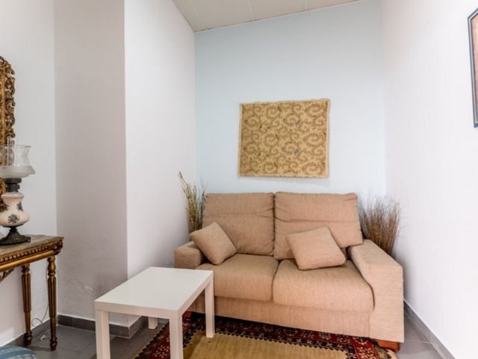
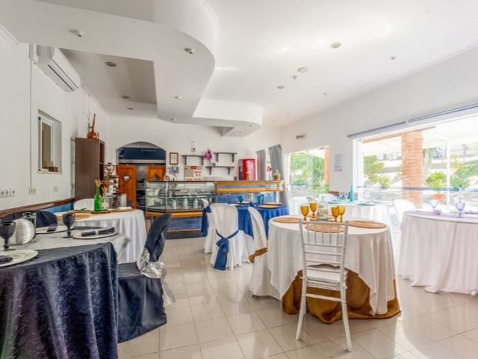




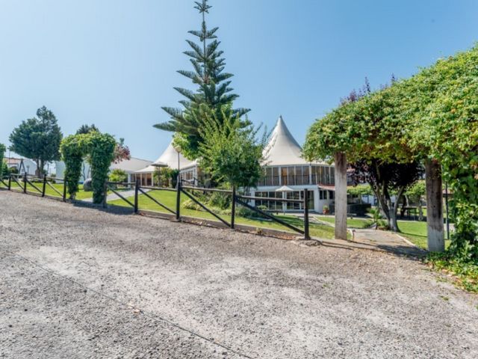


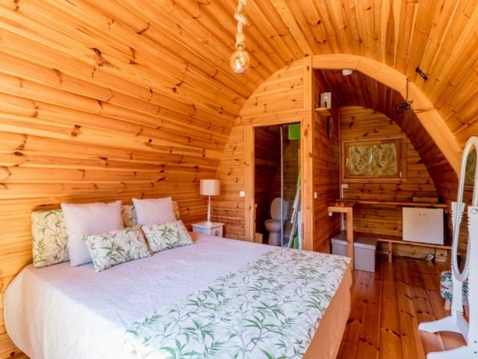
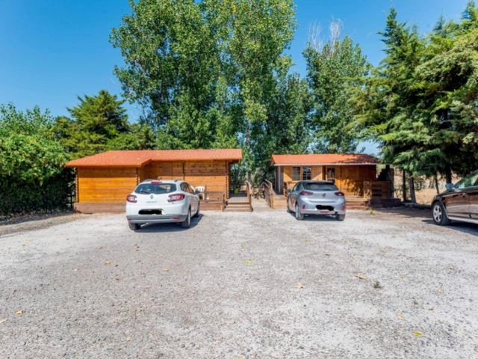


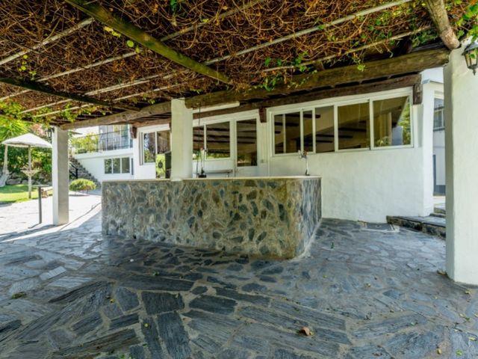

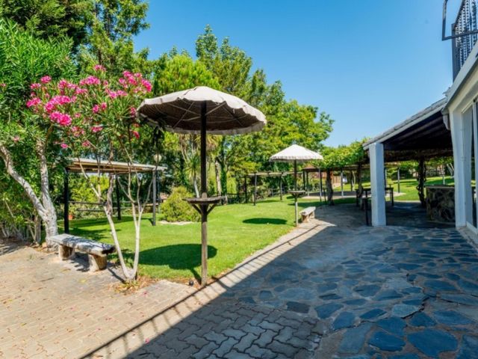

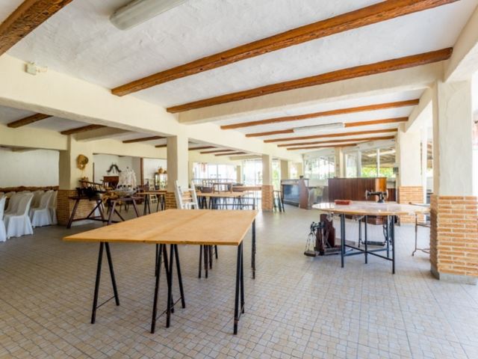


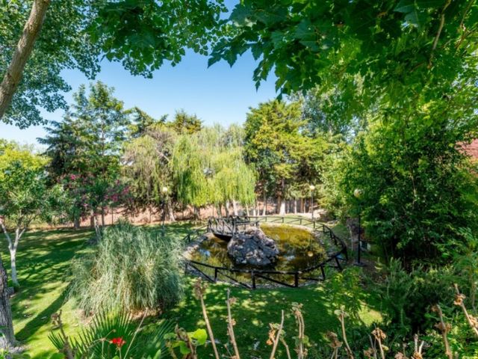
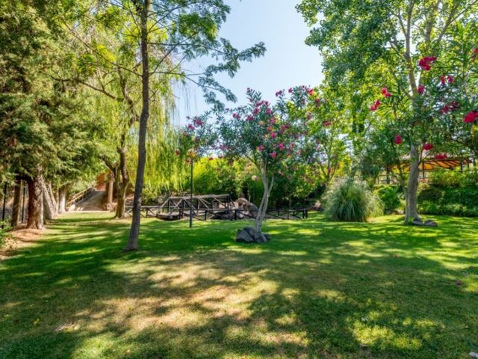


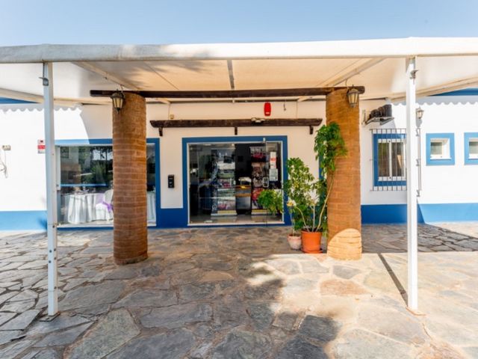
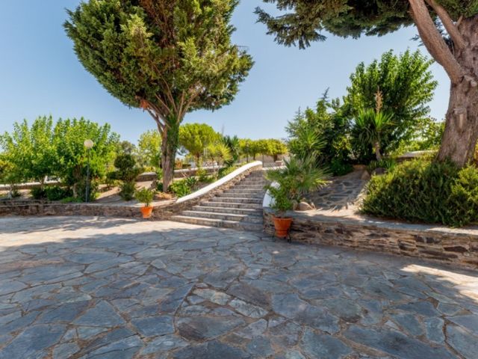
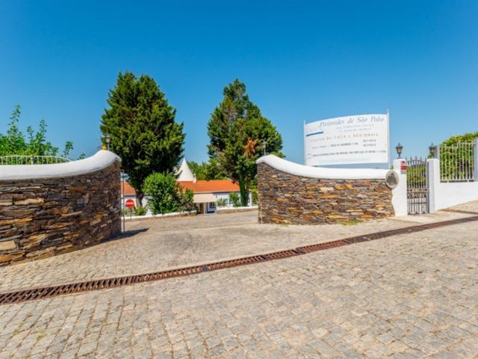


This property extends over more than 8000 m2 and includes more than 1500 m2 of constructions as well as a large, very well-maintained green space, divided into several sectors with different atmospheres.The main building consists of 3 huge tents linked together to form an open space of nearly 550 m2 (250 + 250 + 50) including a bar and is delimited by large bay windows. A corridor running along the pyramids gives access to numerous sanitary facilities (there are 22 throughout the property) and to the kitchens. There is also a passage to the office and the restaurant, planned for 30 seats and including another bar, located at the entrance of the building. At the other end of the corridor, a door leads to a balcony that bypasses the western part of one of the pyramids and overlooks the park. A small intimate lounge has even been set up in this hallway to allow the newlyweds to isolate themselves!
Under the pyramids, there is another reception room, approximately 300 m2, also surrounded by bay windows and including a 3rd bar. This is adjacent to a 4th bar which is outside to serve the guests who gather on a terrace with plant cover overlooking the park. The park brings together many plants, flowers and large trees. There are several covered spaces including a pergola at the level of the main building. The lower level is a green space that includes a cute little pond with its wooden walkway.
At the edge of the park, 3 wooden buildings (1 bungalow, 1 T1 chalet and a T2 chalet) were installed in 2019 for tourist accommodation. It is accessed directly from the car park that can accommodate up to 150 vehicles. At the entrance to the property, on the left, there is a small independent reception. Then we walk along the main building via a service alley intended for delivery people and employees who can directly access the kitchens, pantry and refrigeration, laundry room, etc. to arrive at the 1-ton gas tank, the potato preparation room, bread oven and barbecue area. Finally, at the far end of the property is the house of the caretaker / gardener.If you have an entrepreneurial spirit and love nature, this exceptional space will offer you the opportunity to develop your most audacious ideas to create all types of events or to redevelop the complex for hotel purposes.
The property is located in the Alentejo countryside, renowned for its tranquility and lack of pollution, 45km from the Spanish border and 200km from Lisbon. Vezi mai mult Vezi mai puțin Nestled in a small Alentejan village, this space was carefully designed by a couple 20 years ago to organize weddings. It can accommodate up to 600 people for all types of family or tourist events. And despite its size, the atmosphere is friendly and romantic!
This property extends over more than 8000 m2 and includes more than 1500 m2 of constructions as well as a large, very well-maintained green space, divided into several sectors with different atmospheres.The main building consists of 3 huge tents linked together to form an open space of nearly 550 m2 (250 + 250 + 50) including a bar and is delimited by large bay windows. A corridor running along the pyramids gives access to numerous sanitary facilities (there are 22 throughout the property) and to the kitchens. There is also a passage to the office and the restaurant, planned for 30 seats and including another bar, located at the entrance of the building. At the other end of the corridor, a door leads to a balcony that bypasses the western part of one of the pyramids and overlooks the park. A small intimate lounge has even been set up in this hallway to allow the newlyweds to isolate themselves!
Under the pyramids, there is another reception room, approximately 300 m2, also surrounded by bay windows and including a 3rd bar. This is adjacent to a 4th bar which is outside to serve the guests who gather on a terrace with plant cover overlooking the park. The park brings together many plants, flowers and large trees. There are several covered spaces including a pergola at the level of the main building. The lower level is a green space that includes a cute little pond with its wooden walkway.
At the edge of the park, 3 wooden buildings (1 bungalow, 1 T1 chalet and a T2 chalet) were installed in 2019 for tourist accommodation. It is accessed directly from the car park that can accommodate up to 150 vehicles. At the entrance to the property, on the left, there is a small independent reception. Then we walk along the main building via a service alley intended for delivery people and employees who can directly access the kitchens, pantry and refrigeration, laundry room, etc. to arrive at the 1-ton gas tank, the potato preparation room, bread oven and barbecue area. Finally, at the far end of the property is the house of the caretaker / gardener.If you have an entrepreneurial spirit and love nature, this exceptional space will offer you the opportunity to develop your most audacious ideas to create all types of events or to redevelop the complex for hotel purposes.
The property is located in the Alentejo countryside, renowned for its tranquility and lack of pollution, 45km from the Spanish border and 200km from Lisbon. Niché dans un petit village Alentejanais, cet espace fut conçu avec soin par un couple il y a 20 ans pour organiser des mariages. Il peut accueillir jusqu'à 600 personnes pour tous type d'évènements familiaux ou touristiques. Et malgré sa dimension, l'ambiance est conviviale et romantique !
Cette propriété s'étend sur plus de 8000 m2 et inclue plus de 1500 m2 de constructions ainsi qu'un grand espace vert très bien entretenu, divisé en plusieurs secteurs avec des ambiances différentes.Le bâtiment principal est constitué de 3 immenses chapiteaux reliés entre eux pour former un espace ouvert de près de 550 m2 ( 250 + 250 + 50) comprenant un bar et est délimité par de grandes baies vitrées. Un couloir longeant les pyramides donne accès aux nombreux sanitaires (il y en a 22 dans toute la propriété) et aux cuisines. On y trouve également un passage vers le bureau et le restaurant, prévu pour 30 couverts et incluant un autre bar, situés à l'entrée du bâtiment. À l'autre bout du couloir, une porte mène à un balcon qui contourne la partie ouest de l'une des pyramides et qui surplombe le parc. Un petit salon intime a même été aménagé dans ce couloir pour permettre aux jeunes mariés de s'isoler !
Sous les pyramides, se trouve une autre salle de réception, d'environ 300 m2, elle aussi entourée de baies vitrées et comprenant un 3ème bar. Celui-ci est contigu à un 4ème bar qui se trouve à l'extérieur pour permettre de servir les invités qui se regroupent sur une terrasse avec couverture végétale donnant sur le parc. Le parc réuni de nombreuses plantes, fleurs et de grands arbres. On y trouve plusieurs espaces couverts dont une pergola au niveau du bâtiment principal. Le niveau inférieur est un espace vert qui inclue un mignon petit bassin avec sa passerelle en bois.
En bordure du parc 3 constructions en bois (1 bungalow, 1 chalet T 1 et un chalet T 2) ont été installées en 2019 pour de l'hébergement touristique. On y accède directement par le parking pouvant accueillir jusqu'à 150 véhicules. À l'entrée de la propriété, sur la gauche, se trouve une petite réception indépendante. Puis nous longeons le bâtiment principal par une allée de service destinée aux livreurs et aux employés qui peuvent accéder directement aux cuisines, aux garde-mangers et aux frigorifiques, à la buanderie, etc pour arriver au réservoir de gaz de 1 tonne, à la salle de préparation des pommes-de-terre, au four à pain et à la zone de barbecue. Finalement, tout au fond de la propriété se trouve la maison du gardien / jardinier.Si vous avez l'esprit entrepreneur et aimez la nature, cet espace exceptionnel vous offrira l'opportunité de développer vos idées les plus audacieuses pour créer tous types d'évènements ou bien pour réaménager l'ensemble à des fins hôtelières.
La propriété se trouve dans la campagne de l'Alentejo, renommé pour sa tranquillité et son absence de pollution, à 45km de la frontière espagnole et à 200km de Lisbonne. Nestled in a small Alentejan village, this space was carefully designed by a couple 20 years ago to organize weddings. It can accommodate up to 600 people for all types of family or tourist events. And despite its size, the atmosphere is friendly and romantic!
This property extends over more than 8000 m2 and includes more than 1500 m2 of constructions as well as a large, very well-maintained green space, divided into several sectors with different atmospheres.The main building consists of 3 huge tents linked together to form an open space of nearly 550 m2 (250 + 250 + 50) including a bar and is delimited by large bay windows. A corridor running along the pyramids gives access to numerous sanitary facilities (there are 22 throughout the property) and to the kitchens. There is also a passage to the office and the restaurant, planned for 30 seats and including another bar, located at the entrance of the building. At the other end of the corridor, a door leads to a balcony that bypasses the western part of one of the pyramids and overlooks the park. A small intimate lounge has even been set up in this hallway to allow the newlyweds to isolate themselves!
Under the pyramids, there is another reception room, approximately 300 m2, also surrounded by bay windows and including a 3rd bar. This is adjacent to a 4th bar which is outside to serve the guests who gather on a terrace with plant cover overlooking the park. The park brings together many plants, flowers and large trees. There are several covered spaces including a pergola at the level of the main building. The lower level is a green space that includes a cute little pond with its wooden walkway.
At the edge of the park, 3 wooden buildings (1 bungalow, 1 T1 chalet and a T2 chalet) were installed in 2019 for tourist accommodation. It is accessed directly from the car park that can accommodate up to 150 vehicles. At the entrance to the property, on the left, there is a small independent reception. Then we walk along the main building via a service alley intended for delivery people and employees who can directly access the kitchens, pantry and refrigeration, laundry room, etc. to arrive at the 1-ton gas tank, the potato preparation room, bread oven and barbecue area. Finally, at the far end of the property is the house of the caretaker / gardener.If you have an entrepreneurial spirit and love nature, this exceptional space will offer you the opportunity to develop your most audacious ideas to create all types of events or to redevelop the complex for hotel purposes.
The property is located in the Alentejo countryside, renowned for its tranquility and lack of pollution, 45km from the Spanish border and 200km from Lisbon. Situado numa pequena vila alentejana, este espaço foi cuidadosamente concebido por um casal há 20 anos para a realização de casamentos. Pode abrigar até 600 pessoas para todo o tipo de eventos familiares ou turísticos. E apesar da sua dimensão, o ambiente é acolhedor e romântico!
A propriedade tem mais de 8.000 m2, incluindo mais de 1.500 m2 em edifícios e um grande espaço verde muito bem cuidado, dividido em várias áreas com diferentes ambientes.O edifício principal é composto por 3 pirâmides ligadas entre si de maneira a formar um espaço aberto de cerca de 550 m2 (250 + 250 + 50) incluindo um bar e rodeado por grandes janelas panorâmicas. Um corredor, que passa ao longo das pirâmides, dá acesso às numerosas casas de banho (há 22 em toda a propriedade) e às cozinhas. Há também uma passagem para o escritório e para o restaurante / bar, com 30 lugares, situados à entrada do edifício. No outro extremo deste corredor, uma porta dá acesso a uma varanda que contorna o lado oeste de uma das pirâmides e tem vista para o parque. Ainda um pequeno salão íntimo foi instalado no corredor para proporcionar privacidade aos recém-casados!
Por baixo das pirâmides, encontra-se uma outra sala de receção, com aproximadamente 300 m2, também rodeada de janelas salientes e com um 3º bar. Este é contíguo a um 4º bar, que se encontra no exterior para que os clientes possam ser servidos num alpendre com cobertura vegetal e vista para o parque. No parque encontram-se numerosas plantas, flores e árvores de grande porte. Existem várias áreas cobertas, incluindo uma pérgula no nível do edifício principal. O nível inferior é composto por um espaço verde que inclui um pequeno e bonito lago com uma ponte pedonal de madeira.
No limite do parque, foram instalados em 2019 três edifícios de madeira (1 bungalow, 1 chalé T1 e 1 chalé T2) para alojamento turístico. São acedidos diretamente a partir do parque de estacionamento, que pode acomodar até 150 veículos. Na entrada da propriedade, à esquerda, há uma pequena área de receção independente. A entrada da propriedade, do lado esquerdo do edifício principal, um caminho de serviço permite aos fornecedores e empregados aceder às cozinhas, despensas, frigoríficos, lavandaria, etc.; e conduz ao depósito de gás de 1 tonelada, à sala de preparação de batatas, ao forno de pão e à zona de churrasco. Por fim, no extremo da propriedade, encontra-se a casa do caseiro/jardineiro.Os equipamentos, de nível industrial, incluem: 1 fogão com 4 bocas e 2 forros, 1 grelhador, 2 fritadeiras de 18 litros cada, 1 forno convetor, 2 mono de lumes, 1 forno com assento em pedra, 1 máquina de túnel para lavar a loiça, 1 camara de frio, 1 camara de congelação e outro armário de frio no exterior, etc.Se tem um espírito empreendedor e ama a natureza, este espaço excecional dar-lhe-á a oportunidade de desenvolver as suas ideias mais arrojadas para a criação de todo o tipo de eventos ou para a remodelação da propriedade para uso hoteleiro.
A propriedade está localizada no interior do Alentejo, conhecido pela sua tranquilidade e falta de poluição, a 45 km da fronteira espanhola e a 200 km de Lisboa. Nestled in a small Alentejan village, this space was carefully designed by a couple 20 years ago to organize weddings. It can accommodate up to 600 people for all types of family or tourist events. And despite its size, the atmosphere is friendly and romantic!
This property extends over more than 8000 m2 and includes more than 1500 m2 of constructions as well as a large, very well-maintained green space, divided into several sectors with different atmospheres.The main building consists of 3 huge tents linked together to form an open space of nearly 550 m2 (250 + 250 + 50) including a bar and is delimited by large bay windows. A corridor running along the pyramids gives access to numerous sanitary facilities (there are 22 throughout the property) and to the kitchens. There is also a passage to the office and the restaurant, planned for 30 seats and including another bar, located at the entrance of the building. At the other end of the corridor, a door leads to a balcony that bypasses the western part of one of the pyramids and overlooks the park. A small intimate lounge has even been set up in this hallway to allow the newlyweds to isolate themselves!
Under the pyramids, there is another reception room, approximately 300 m2, also surrounded by bay windows and including a 3rd bar. This is adjacent to a 4th bar which is outside to serve the guests who gather on a terrace with plant cover overlooking the park. The park brings together many plants, flowers and large trees. There are several covered spaces including a pergola at the level of the main building. The lower level is a green space that includes a cute little pond with its wooden walkway.
At the edge of the park, 3 wooden buildings (1 bungalow, 1 T1 chalet and a T2 chalet) were installed in 2019 for tourist accommodation. It is accessed directly from the car park that can accommodate up to 150 vehicles. At the entrance to the property, on the left, there is a small independent reception. Then we walk along the main building via a service alley intended for delivery people and employees who can directly access the kitchens, pantry and refrigeration, laundry room, etc. to arrive at the 1-ton gas tank, the potato preparation room, bread oven and barbecue area. Finally, at the far end of the property is the house of the caretaker / gardener.If you have an entrepreneurial spirit and love nature, this exceptional space will offer you the opportunity to develop your most audacious ideas to create all types of events or to redevelop the complex for hotel purposes.
The property is located in the Alentejo countryside, renowned for its tranquility and lack of pollution, 45km from the Spanish border and 200km from Lisbon.