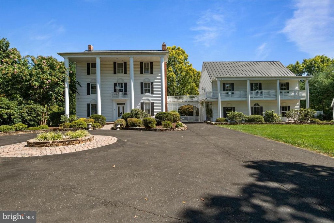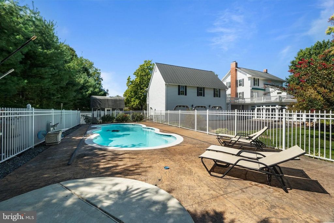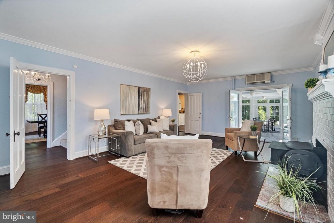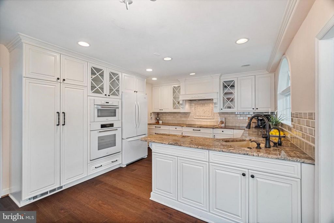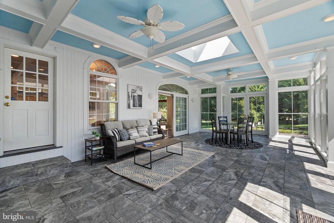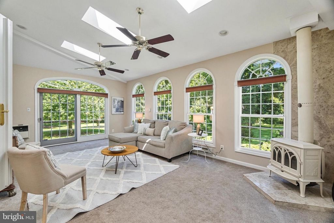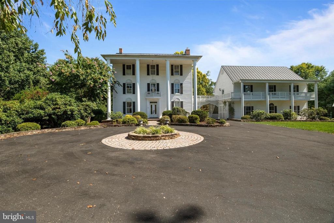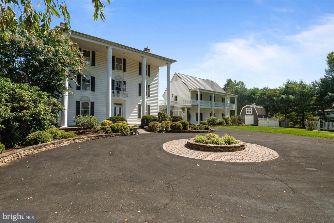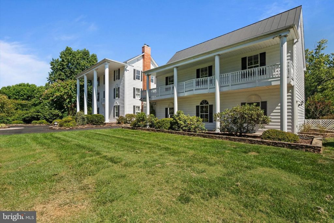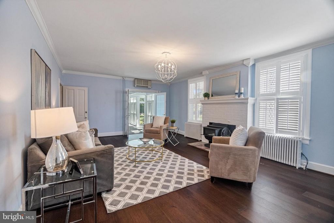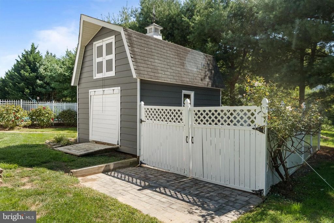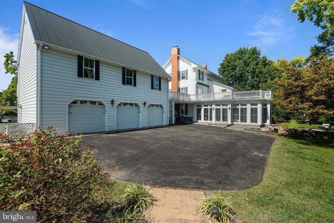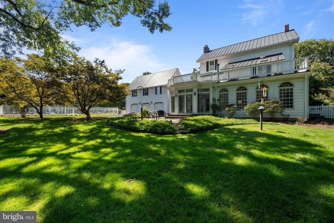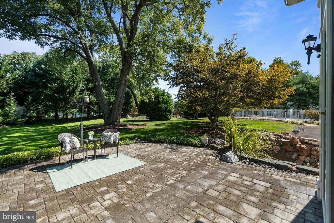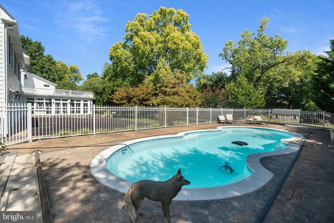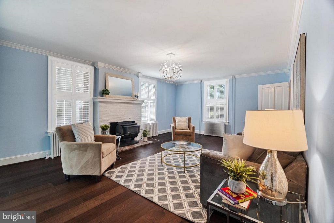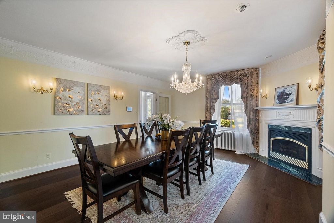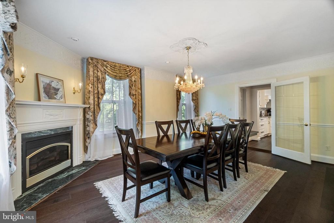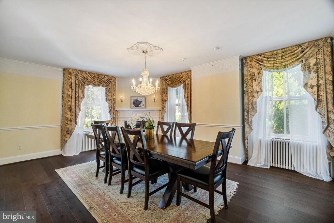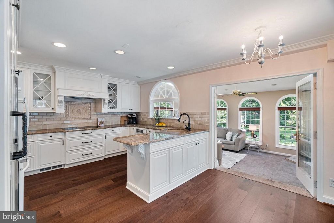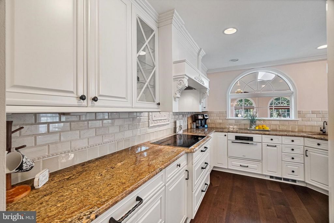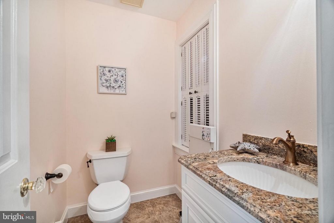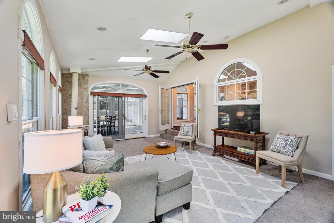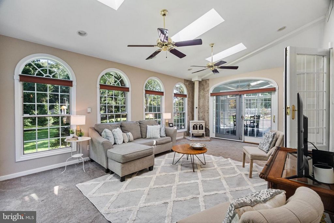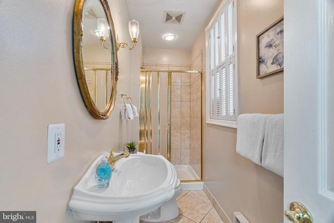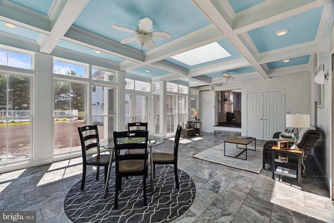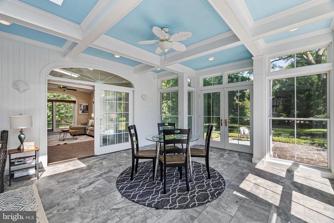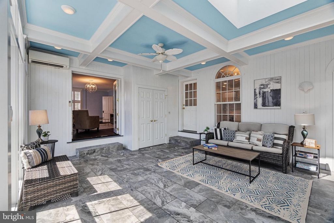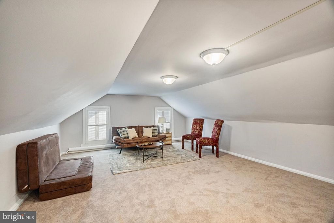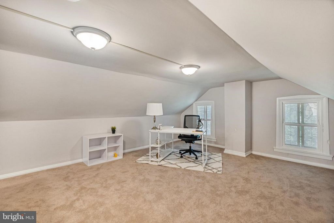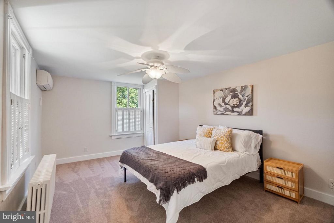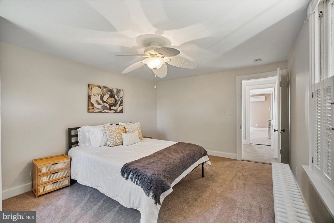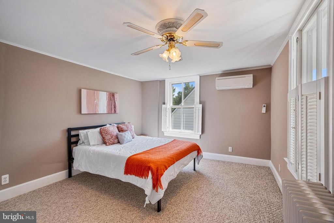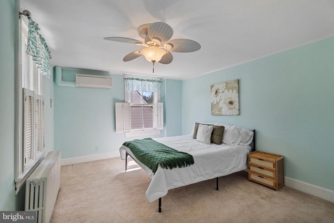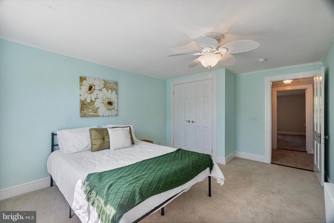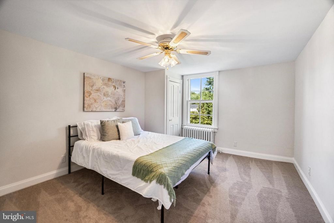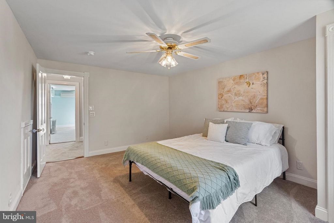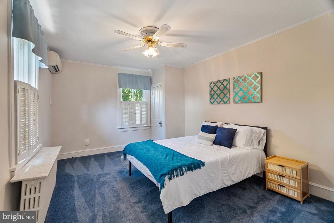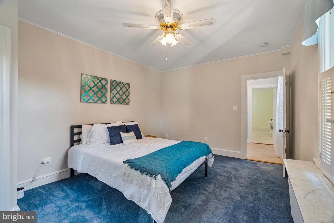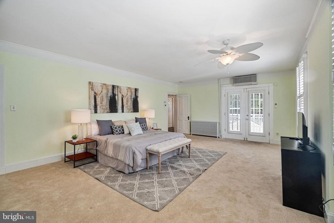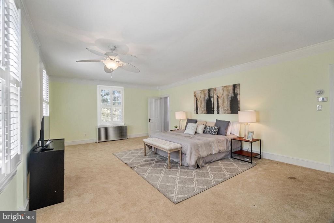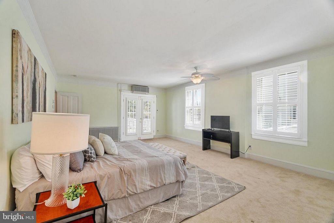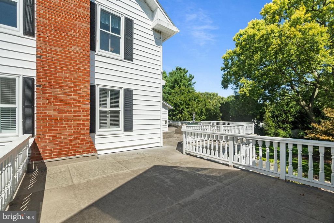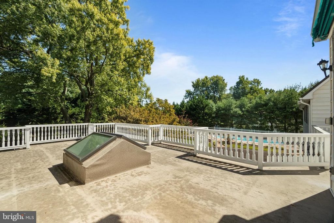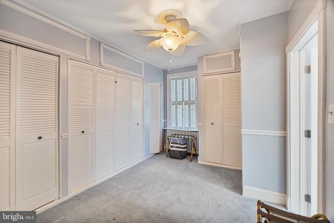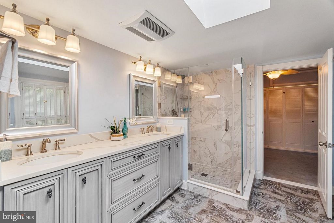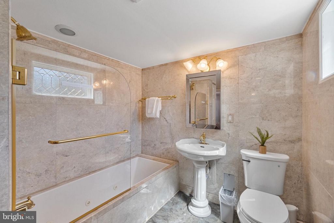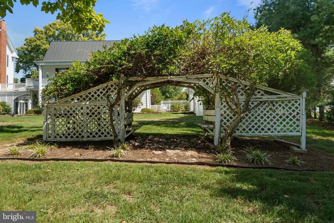FOTOGRAFIILE SE ÎNCARCĂ...
Casă & casă pentru o singură familie de vânzare în Browns Corner
5.639.295 RON
Casă & Casă pentru o singură familie (De vânzare)
Referință:
EDEN-T101282430
/ 101282430
Welcome to Your Dream HomeDiscover your new home, a custom-built Colonial that seamlessly combines modern sophistication with classic charm. Set in a sought-after neighborhood, this exceptional residence offers a spacious, thoughtfully designed layout for an unparalleled living experience.Situated on a 2-acre lot, this impressive property ensures privacy and seclusion, making it perfect for hosting events, family gatherings, or even running a small business. This unique home boasts state-of-the-art appliances, an in-ground 40 ft swimming pool, a hot tub, a charming gazebo, and a separate 3-car garage with a versatile studio on the second floor. The studio space can be tailored to your needs—whether as a home office, dance studio, or additional apartment.Featuring 7 bedrooms and 3.5 bathrooms, the main level includes a 15 x 20 living room that opens to an orangery through elegant French doors. There’s also a large formal dining room with a cozy gas fireplace. The kitchen has been professionally renovated with Italian granite countertops and Miele appliances, including a Miele steam oven. French doors lead to a family room with a wood stove and access to the outdoors. For added convenience, the half bath, pantry, and laundry are adjacent to the kitchen. A bonus room with a full bathroom offers a serene retreat, surrounded by windows with views of the garden, pool and backyard.On the second level, the 15 x 20 owner's suite features French doors that open to a deck with a retractable awning. This versatile space can serve as a master bedroom or be transformed into a second living area. The deck provides an ideal setting for summer evenings, family gatherings, barbecues, and overlooks the pool and garden. This level also includes two additional bedrooms and two beautifully renovated full bathrooms.The third floor offers four additional bedrooms, while the fourth floor features a fully finished walk-up attic with wooden stairs. Although it lacks heating and cooling, it’s a perfect spot for a DIY walk-in closet project with the addition of an A/C window unit.The lower level cellar serves as a workshop and storage area. This home truly has everything you need, from ample space to luxury amenities and more.Located in the heart of Colesville, this home is conveniently close to major commuter routes (I-200, US-29, I-95, US-650) and a variety of supermarkets, restaurants, shopping centers, and more. This is a property you must see in person. For more information, please contact Mustafa Sabir. Sellers are motivated!
Vezi mai mult
Vezi mai puțin
Welcome to Your Dream HomeDiscover your new home, a custom-built Colonial that seamlessly combines modern sophistication with classic charm. Set in a sought-after neighborhood, this exceptional residence offers a spacious, thoughtfully designed layout for an unparalleled living experience.Situated on a 2-acre lot, this impressive property ensures privacy and seclusion, making it perfect for hosting events, family gatherings, or even running a small business. This unique home boasts state-of-the-art appliances, an in-ground 40 ft swimming pool, a hot tub, a charming gazebo, and a separate 3-car garage with a versatile studio on the second floor. The studio space can be tailored to your needs—whether as a home office, dance studio, or additional apartment.Featuring 7 bedrooms and 3.5 bathrooms, the main level includes a 15 x 20 living room that opens to an orangery through elegant French doors. There’s also a large formal dining room with a cozy gas fireplace. The kitchen has been professionally renovated with Italian granite countertops and Miele appliances, including a Miele steam oven. French doors lead to a family room with a wood stove and access to the outdoors. For added convenience, the half bath, pantry, and laundry are adjacent to the kitchen. A bonus room with a full bathroom offers a serene retreat, surrounded by windows with views of the garden, pool and backyard.On the second level, the 15 x 20 owner's suite features French doors that open to a deck with a retractable awning. This versatile space can serve as a master bedroom or be transformed into a second living area. The deck provides an ideal setting for summer evenings, family gatherings, barbecues, and overlooks the pool and garden. This level also includes two additional bedrooms and two beautifully renovated full bathrooms.The third floor offers four additional bedrooms, while the fourth floor features a fully finished walk-up attic with wooden stairs. Although it lacks heating and cooling, it’s a perfect spot for a DIY walk-in closet project with the addition of an A/C window unit.The lower level cellar serves as a workshop and storage area. This home truly has everything you need, from ample space to luxury amenities and more.Located in the heart of Colesville, this home is conveniently close to major commuter routes (I-200, US-29, I-95, US-650) and a variety of supermarkets, restaurants, shopping centers, and more. This is a property you must see in person. For more information, please contact Mustafa Sabir. Sellers are motivated!
Bienvenido a la casa de sus sueñosDescubra su nuevo hogar, un estilo colonial hecho a medida que combina a la perfección la sofisticación moderna con el encanto clásico. Ubicada en un vecindario codiciado, esta residencia excepcional ofrece un diseño espacioso y cuidadosamente diseñado para una experiencia de vida incomparable.Situada en un lote de 2 acres, esta impresionante propiedad garantiza privacidad y aislamiento, lo que la hace perfecta para organizar eventos, reuniones familiares o incluso administrar un pequeño negocio. Esta casa única cuenta con electrodomésticos de última generación, una piscina de 40 pies en el suelo, una bañera de hidromasaje, un encantador mirador y un garaje separado para 3 autos con un estudio versátil en el segundo piso. El espacio del estudio se puede adaptar a sus necesidades, ya sea como oficina en casa, estudio de danza o apartamento adicional.Con 7 dormitorios y 3.5 baños, el nivel principal incluye una sala de estar de 15 x 20 que se abre a un invernadero de naranjos a través de elegantes puertas francesas. También hay un gran comedor formal con una acogedora chimenea de gas. La cocina ha sido renovada profesionalmente con encimeras de granito italiano y electrodomésticos Miele, incluido un horno de vapor Miele. Las puertas francesas conducen a una sala familiar con estufa de leña y acceso al exterior. Para mayor comodidad, el medio baño, la despensa y la lavandería se encuentran junto a la cocina. Una habitación adicional con baño completo ofrece un refugio sereno, rodeado de ventanas con vistas al jardín, la piscina y el patio trasero.En el segundo nivel, la suite del propietario de 15 x 20 cuenta con puertas francesas que se abren a una terraza con un toldo retráctil. Este espacio versátil puede servir como dormitorio principal o transformarse en una segunda sala de estar. La terraza ofrece un entorno ideal para las noches de verano, reuniones familiares, barbacoas y tiene vistas a la piscina y al jardín. Este nivel también incluye dos dormitorios adicionales y dos baños completos bellamente renovados.El tercer piso ofrece cuatro dormitorios adicionales, mientras que el cuarto piso cuenta con un ático totalmente terminado con escaleras de madera. Aunque carece de calefacción y refrigeración, es un lugar perfecto para un proyecto de vestidor de bricolaje con la adición de una unidad de ventana de aire acondicionado.La bodega del nivel inferior sirve como taller y área de almacenamiento. Esta casa realmente tiene todo lo que necesitas, desde un amplio espacio hasta comodidades de lujo y más.Ubicado en el corazón de Colesville, esta casa está convenientemente cerca de las principales rutas de cercanías (I-200, US-29, I-95, US-650) y una variedad de supermercados, restaurantes, centros comerciales y más. Esta es una propiedad que debes ver en persona. Para obtener más información, póngase en contacto con Mustafa Sabir. ¡Los vendedores están motivados!
Referință:
EDEN-T101282430
Țară:
US
Oraș:
Silver Spring
Cod poștal:
20905
Categorie:
Proprietate rezidențială
Tipul listării:
De vânzare
Tipul proprietății:
Casă & Casă pentru o singură familie
Dimensiuni proprietate:
395 m²
Dimensiuni teren:
8.093 m²
Camere:
7
Dormitoare:
6
Băi:
3
