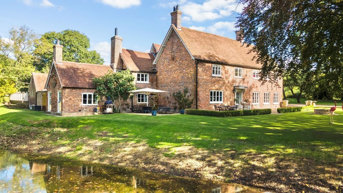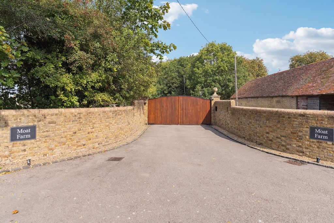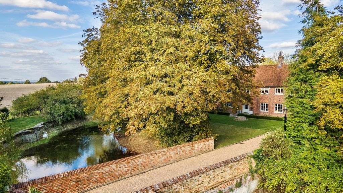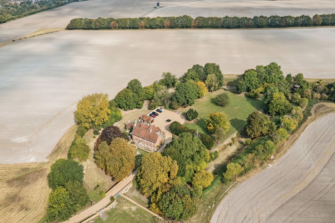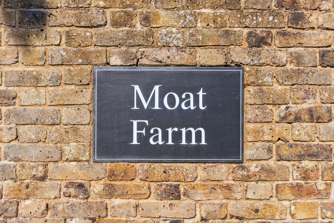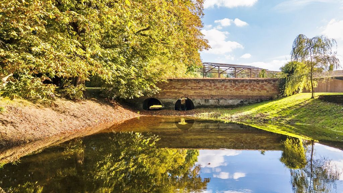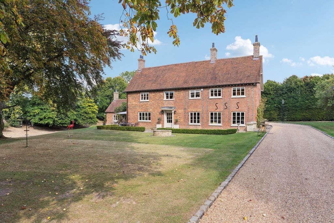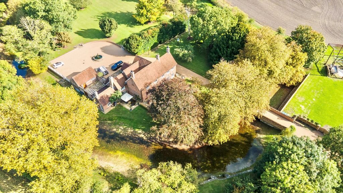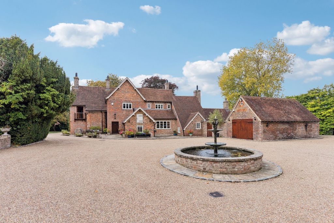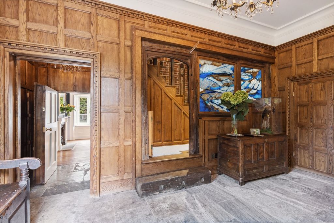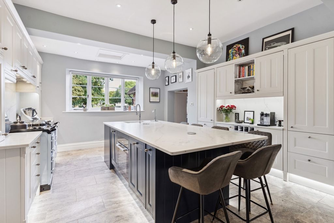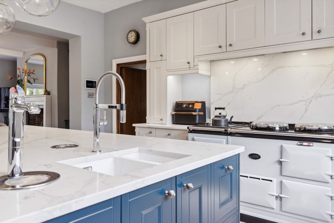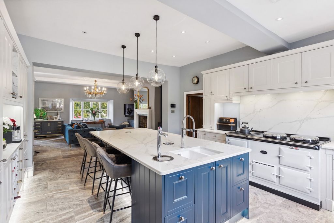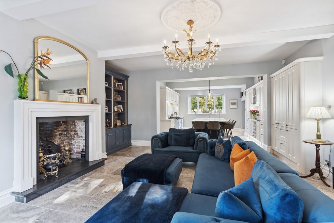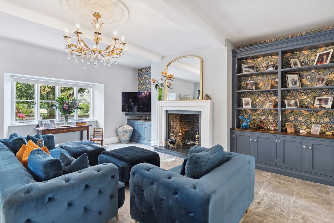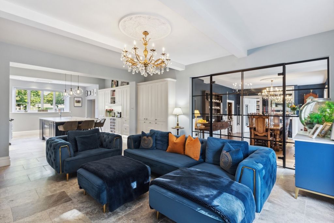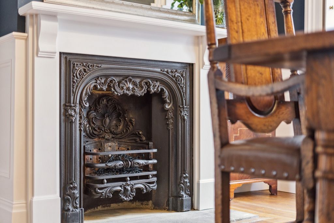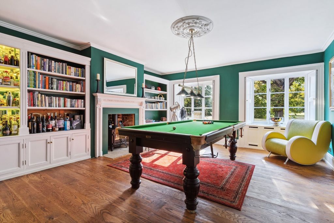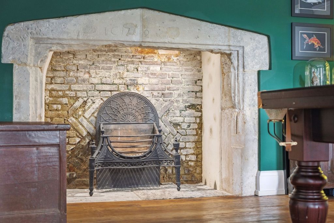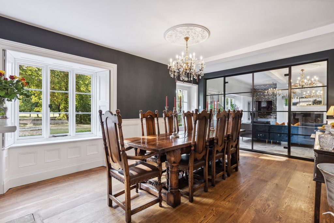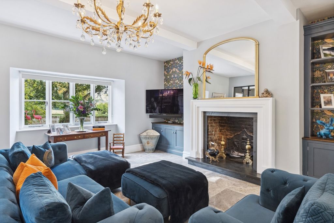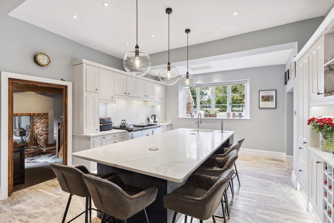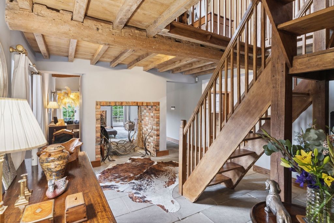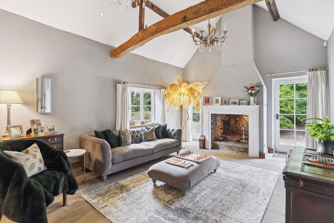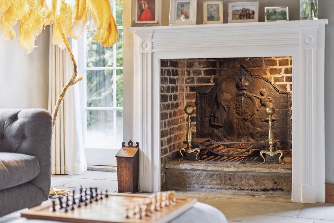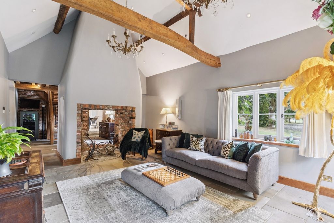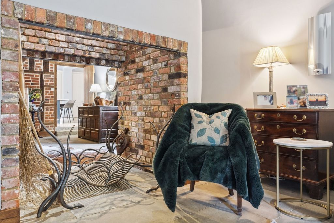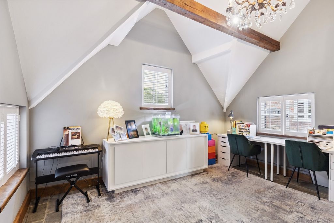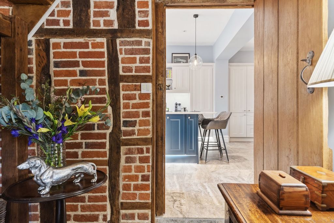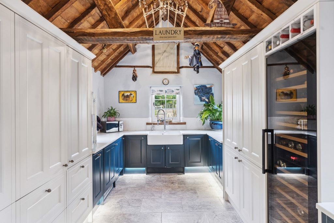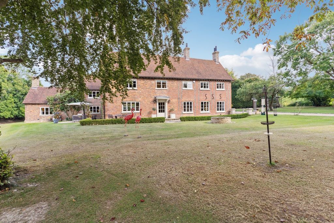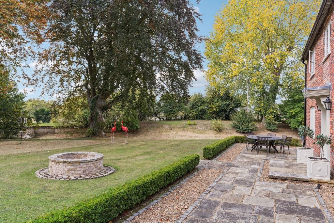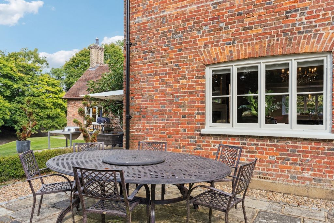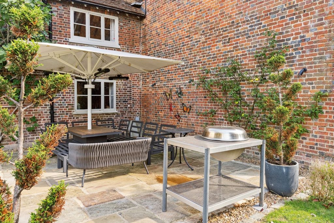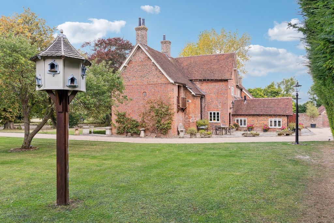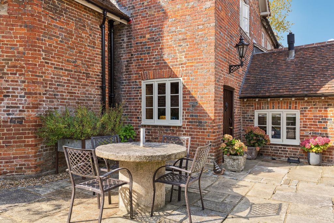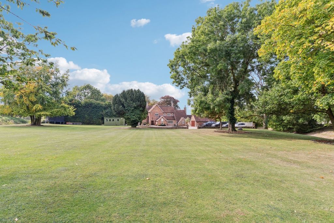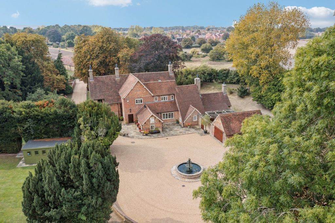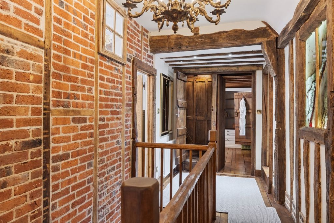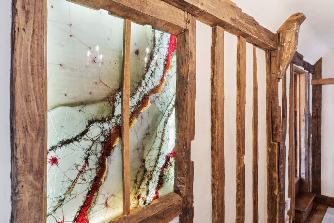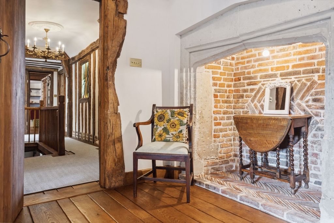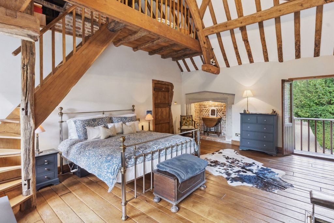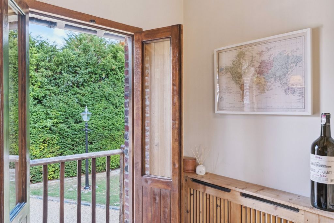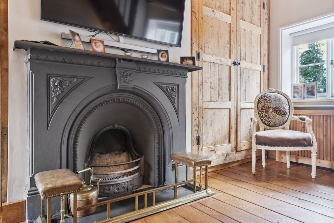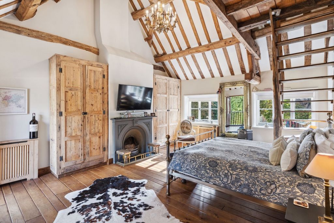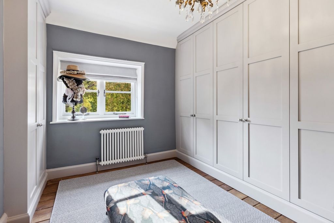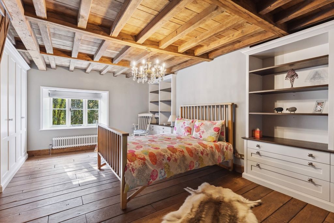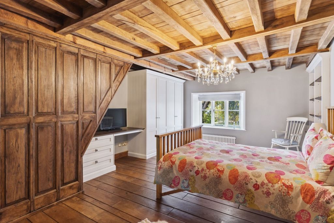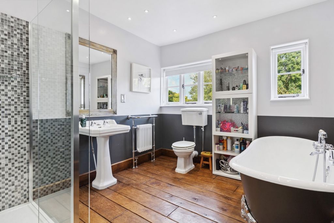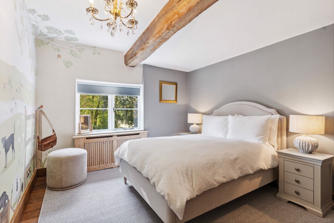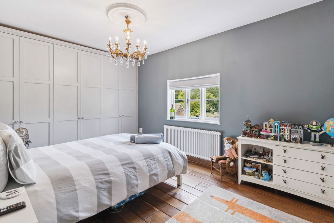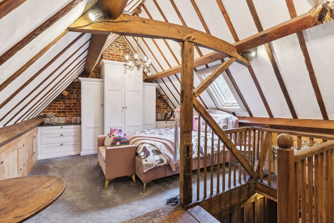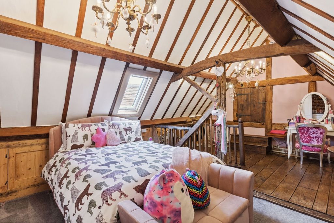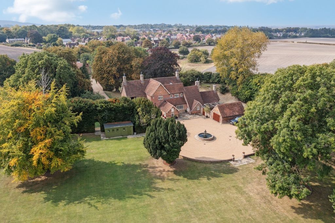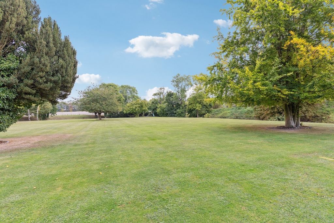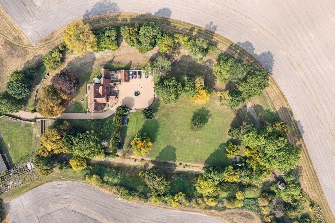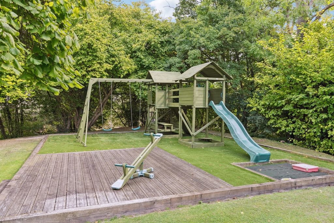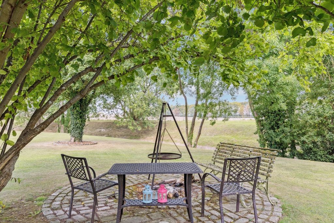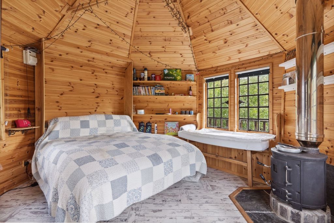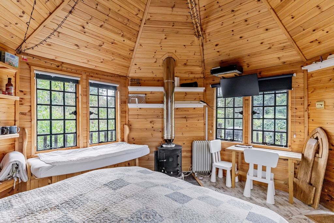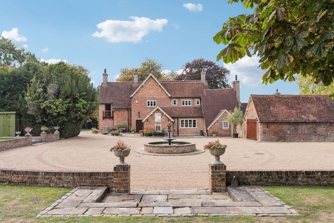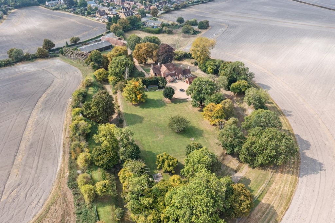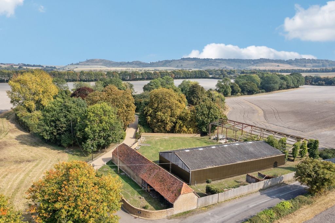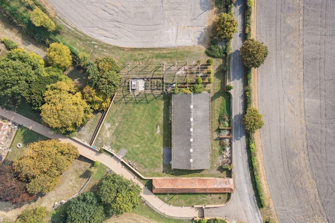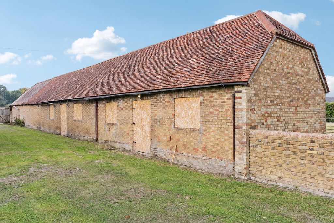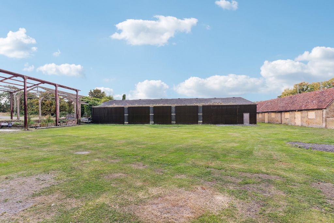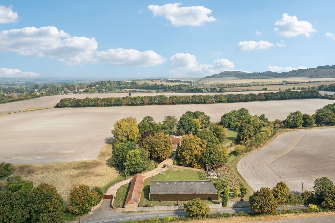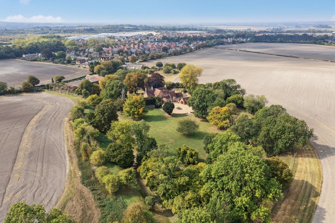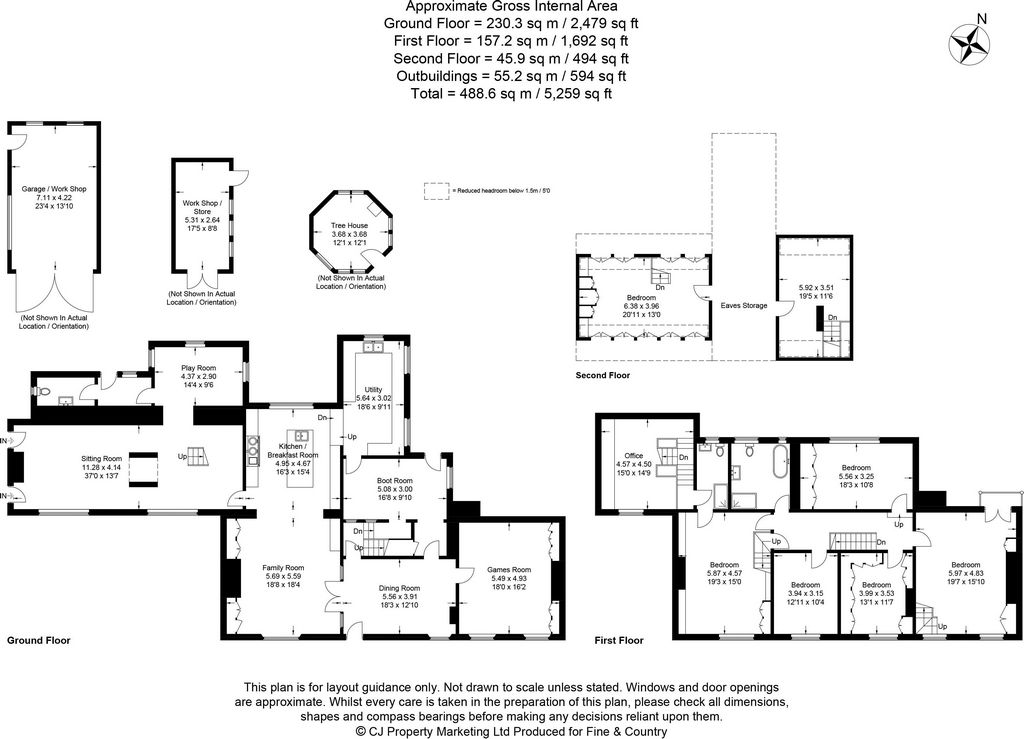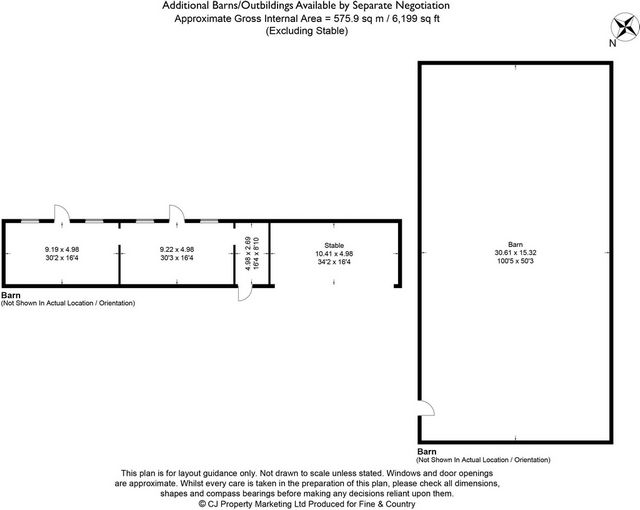FOTOGRAFIILE SE ÎNCARCĂ...
Casă & casă pentru o singură familie de vânzare în Leighton Buzzard
21.020.810 RON
Casă & Casă pentru o singură familie (De vânzare)
5 cam
6 dorm
2 băi
Referință:
EDEN-T101342792
/ 101342792
A truly exceptional and charming Grade II Listed six bedroom detached fully restored 18th century farmhouse offering over 5250 sq. ft of accommodation, nestled within approximately 3.5 acres with its very own historic moat wrapping around the private grounds, and an additional plot of land with 6200 sq. ft. of outbuildings with potential to convert (STP) available by separate negotiation, situated on the outskirts of the Buckinghamshire village of Pitstone. Dating back to the mid 1700's, Moat Farm has been meticulously transformed by the current owners into an exceptional family home, offering the perfect marriage of historical charm and modern luxury. This beautifully restored country residence spans 4665 sq. ft. of spacious living accommodation over three floors and retains an abundance of original features, including exposed beams, brickwork, and fireplaces, while incorporating contemporary finishes that elevate its appeal. Every detail has been carefully considered, creating a unique and inviting space that balances the character of the past with the comforts of today. Whether you're seeking a generous family residence or a peaceful country retreat, Moat Farm is sure to impress. The home enjoys a stunning backdrop of rolling countryside, providing picturesque views from nearly every room. Its spacious, versatile living areas are ideal for both family life and entertaining, ensuring comfort and luxury in equal measure. One of the most distinctive features is the historic moat, dating back to 1080, which encircles the residence and enhances its charm and seclusion. Set within approximately 3.5 acres of private, beautifully landscaped grounds, Moat Farm offers ample outdoor space for relaxation and recreation, making it a true countryside haven. From its heritage to its serene surroundings, this extraordinary home provides an unmatched lifestyle, blending timeless elegance with contemporary sophistication. Upon entering Moat Farm, you are welcomed into a charming entrance/boot room, distinguished by its elegant wood panelling, which immediately sets a warm, inviting tone for this exceptional countryside residence. Toward the rear, a well-equipped utility room with bespoke fitted units offers a functional yet stylish space, perfectly catering to the demands of family life. Stepping from the utility room, you are drawn into the heart of the home, an expansive open plan kitchen/breakfast/family room. Stretching over 35 ft. in length, this impressive space is ideal for both everyday living and entertaining. The kitchen boasts a range of bespoke fitted units, complete with integral appliances, an Aga, and a breakfast bar with additional storage beneath. Its contemporary design is thoughtfully paired with timeless finishes, creating a balance of modern style and traditional charm. The family area, which flows naturally from the kitchen, is beautifully appointed with a striking open fireplace, offering a cozy atmosphere for relaxing and spending time with loved ones, especially during the winter months. Adjoining this family space is a sleek glass partition wall, complete with double doors that open into an elegant formal dining room. Here, the original open fire and scenic views of the front aspect create a sophisticated yet welcoming environment, making it the perfect setting for hosting formal dinners and special occasions. The combination of the room’s original features and modern touches enhances its charm, providing the ideal space for creating memorable gatherings. A connecting door from the dining room opens into a generously sized games room, complete with a log-burning stove and bespoke fitted bookshelves on either side. This versatile room offers ample space for leisure and entertainment, while still maintaining the character and charm of the rest of the home. Adjacent to the open-plan living area, you’ll find a beautifully proportioned dual-aspect formal sitting room, extending an impressive 37 ft. in length. This stunning space is anchored by a dual-sided open fire and offers picturesque views over the meticulously maintained formal grounds and the historic moat that wraps around the side of the property. The sitting room’s vaulted ceiling with exposed beams and an additional open fireplace adds to its grandeur, providing a perfect retreat for quiet moments of relaxation or informal gatherings. A staircase from the sitting room leads to a private first-floor home office, offering an ideal workspace with tranquility and privacy. The secluded nature of the office ensures a productive atmosphere, while still benefiting from the home’s elegant design. Adjoining the sitting room is a dedicated children’s playroom, providing a safe and creative space for younger family members to enjoy. Additionally, a nearby porch and downstairs cloakroom enhance the convenience of this meticulously thought-out family residence, ensuring both comfort and practicality throughout. Moat Farm effortlessly combines timeless elegance with modern functionality, making it a truly exceptional home that meets the needs of family life while preserving its historic charm. Ascending from the entrance/boot room, a staircase leads to the first-floor landing, providing access to five spacious double bedrooms, a family bathroom, and a second staircase that connects to the charming sixth bedroom. The master bedroom is particularly impressive, offering a generously sized space with a delightful dual aspect that overlooks the front of the property. French doors open to a Juliet balcony, presenting scenic views across the formal grounds and the surrounding countryside. This elegant room features a beautiful vaulted ceiling with exposed oak beams, fitted wardrobes flanking the original fireplace, and a mezzanine floor that leads to additional eaves storage, connecting to the sixth bedroom located on the second floor. The second guest bedroom is equally well-appointed, featuring ample space, oak flooring, and an exposed oak ceiling. Bespoke fitted wardrobes enhance the room's functionality, while views over the private grounds and moat create a tranquil atmosphere. This guest suite is further enhanced by a refurbished en-suite shower room, accessible via the first-floor office for added convenience. Bedroom three, positioned at the rear of the first floor, is a generous double room complete with fitted wardrobes, offering scenic views of the beautifully maintained grounds. Bedroom four, located at the front of the house, is also a spacious double bedroom, providing comfort and elegance. The fifth bedroom is thoughtfully designed with an array of bespoke built-in wardrobes, serving as a luxurious dressing room for the master suite. Concealed behind a door on the first landing, a staircase ascends to the second floor, leading directly into the delightful sixth bedroom. This charming double bedroom features a vaulted ceiling adorned with exposed oak frames and brickwork, complemented by bespoke built-in wardrobes that provide both style and storage. A convenient hatch from the sixth bedroom opens into large eaves storage, also connecting back to the mezzanine floor of the master bedroom. Completing the first-floor accommodation is a tastefully refitted family bathroom designed for relaxation. It includes a low-level W.C., a pedestal wash hand basin, a heated towel rail, a separate shower cubicle, and a luxurious freestanding bath, making it the perfect sanctuary for rejuvenation. The first floor of Moat Farm perfectly balances comfort, character, and functionality, offering a thoughtfully designed space for both family living and quiet relaxation. Approached through electric double gates equipped with a telecom entry system, Moat Farm is introduced by a sweeping driveway, bordered by black metal railings, that leads to the property. The driveway culminates in a large gravelled forecourt at the rear, offering ample parking for residents and visitors alike. Additionally, a detached double garage provides further parking, and a detached workshop adjacent to the forecourt, fully equipped with power and lighting. The formal grounds of Moat Farm wrap gracefully around the entire residence, with the historic moat encircling approximately 3.5 acres of private and beautifully landscaped gardens. These expansive grounds present numerous areas perfect for al fresco dining and entertaining, allowing you to enjoy the scenic, tranquil surroundings with family and friends. The main gardens, laid to lawn, offer ample space for leisure and outdoor activities, including a designated children's play area at the rear, making the property well suited for family life. An array of mature trees lines the perimeter of the grounds, offering a high degree of privacy to the residence. A wooden bridge extends from the garden’s rear boundary, crossing the historic moat and leading to a charming treehouse. This elevated retreat, complete with power, lighting, and a log-burning stove, provides scenic countryside views, offering an enchanting setting for a cosy night under the stars or simply a peaceful escape from the main house. The treehouse presents a one-of-a-kind opportunity to enjoy a retreat within your own grounds, making it an ideal place for both relaxation and adventure. Beyond the main residence, an additional parcel of land adjacent to the primary entrance is available by separate negotiation. This parcel, spanning approximately 0.75 acres, houses two detached outbuildings/barns with a combined footprint of 6,199 sq. ft. The current owners have drawn up plans for converting these outbuildings, offering a wealth of possibilities. The proposed drawings include a luxurious swimming pool and gymnasium complex with an open-plan entertaining space with a kitchen area, a one-bedroom flat, and office space to the first floor...
Vezi mai mult
Vezi mai puțin
A truly exceptional and charming Grade II Listed six bedroom detached fully restored 18th century farmhouse offering over 5250 sq. ft of accommodation, nestled within approximately 3.5 acres with its very own historic moat wrapping around the private grounds, and an additional plot of land with 6200 sq. ft. of outbuildings with potential to convert (STP) available by separate negotiation, situated on the outskirts of the Buckinghamshire village of Pitstone. Dating back to the mid 1700's, Moat Farm has been meticulously transformed by the current owners into an exceptional family home, offering the perfect marriage of historical charm and modern luxury. This beautifully restored country residence spans 4665 sq. ft. of spacious living accommodation over three floors and retains an abundance of original features, including exposed beams, brickwork, and fireplaces, while incorporating contemporary finishes that elevate its appeal. Every detail has been carefully considered, creating a unique and inviting space that balances the character of the past with the comforts of today. Whether you're seeking a generous family residence or a peaceful country retreat, Moat Farm is sure to impress. The home enjoys a stunning backdrop of rolling countryside, providing picturesque views from nearly every room. Its spacious, versatile living areas are ideal for both family life and entertaining, ensuring comfort and luxury in equal measure. One of the most distinctive features is the historic moat, dating back to 1080, which encircles the residence and enhances its charm and seclusion. Set within approximately 3.5 acres of private, beautifully landscaped grounds, Moat Farm offers ample outdoor space for relaxation and recreation, making it a true countryside haven. From its heritage to its serene surroundings, this extraordinary home provides an unmatched lifestyle, blending timeless elegance with contemporary sophistication. Upon entering Moat Farm, you are welcomed into a charming entrance/boot room, distinguished by its elegant wood panelling, which immediately sets a warm, inviting tone for this exceptional countryside residence. Toward the rear, a well-equipped utility room with bespoke fitted units offers a functional yet stylish space, perfectly catering to the demands of family life. Stepping from the utility room, you are drawn into the heart of the home, an expansive open plan kitchen/breakfast/family room. Stretching over 35 ft. in length, this impressive space is ideal for both everyday living and entertaining. The kitchen boasts a range of bespoke fitted units, complete with integral appliances, an Aga, and a breakfast bar with additional storage beneath. Its contemporary design is thoughtfully paired with timeless finishes, creating a balance of modern style and traditional charm. The family area, which flows naturally from the kitchen, is beautifully appointed with a striking open fireplace, offering a cozy atmosphere for relaxing and spending time with loved ones, especially during the winter months. Adjoining this family space is a sleek glass partition wall, complete with double doors that open into an elegant formal dining room. Here, the original open fire and scenic views of the front aspect create a sophisticated yet welcoming environment, making it the perfect setting for hosting formal dinners and special occasions. The combination of the room’s original features and modern touches enhances its charm, providing the ideal space for creating memorable gatherings. A connecting door from the dining room opens into a generously sized games room, complete with a log-burning stove and bespoke fitted bookshelves on either side. This versatile room offers ample space for leisure and entertainment, while still maintaining the character and charm of the rest of the home. Adjacent to the open-plan living area, you’ll find a beautifully proportioned dual-aspect formal sitting room, extending an impressive 37 ft. in length. This stunning space is anchored by a dual-sided open fire and offers picturesque views over the meticulously maintained formal grounds and the historic moat that wraps around the side of the property. The sitting room’s vaulted ceiling with exposed beams and an additional open fireplace adds to its grandeur, providing a perfect retreat for quiet moments of relaxation or informal gatherings. A staircase from the sitting room leads to a private first-floor home office, offering an ideal workspace with tranquility and privacy. The secluded nature of the office ensures a productive atmosphere, while still benefiting from the home’s elegant design. Adjoining the sitting room is a dedicated children’s playroom, providing a safe and creative space for younger family members to enjoy. Additionally, a nearby porch and downstairs cloakroom enhance the convenience of this meticulously thought-out family residence, ensuring both comfort and practicality throughout. Moat Farm effortlessly combines timeless elegance with modern functionality, making it a truly exceptional home that meets the needs of family life while preserving its historic charm. Ascending from the entrance/boot room, a staircase leads to the first-floor landing, providing access to five spacious double bedrooms, a family bathroom, and a second staircase that connects to the charming sixth bedroom. The master bedroom is particularly impressive, offering a generously sized space with a delightful dual aspect that overlooks the front of the property. French doors open to a Juliet balcony, presenting scenic views across the formal grounds and the surrounding countryside. This elegant room features a beautiful vaulted ceiling with exposed oak beams, fitted wardrobes flanking the original fireplace, and a mezzanine floor that leads to additional eaves storage, connecting to the sixth bedroom located on the second floor. The second guest bedroom is equally well-appointed, featuring ample space, oak flooring, and an exposed oak ceiling. Bespoke fitted wardrobes enhance the room's functionality, while views over the private grounds and moat create a tranquil atmosphere. This guest suite is further enhanced by a refurbished en-suite shower room, accessible via the first-floor office for added convenience. Bedroom three, positioned at the rear of the first floor, is a generous double room complete with fitted wardrobes, offering scenic views of the beautifully maintained grounds. Bedroom four, located at the front of the house, is also a spacious double bedroom, providing comfort and elegance. The fifth bedroom is thoughtfully designed with an array of bespoke built-in wardrobes, serving as a luxurious dressing room for the master suite. Concealed behind a door on the first landing, a staircase ascends to the second floor, leading directly into the delightful sixth bedroom. This charming double bedroom features a vaulted ceiling adorned with exposed oak frames and brickwork, complemented by bespoke built-in wardrobes that provide both style and storage. A convenient hatch from the sixth bedroom opens into large eaves storage, also connecting back to the mezzanine floor of the master bedroom. Completing the first-floor accommodation is a tastefully refitted family bathroom designed for relaxation. It includes a low-level W.C., a pedestal wash hand basin, a heated towel rail, a separate shower cubicle, and a luxurious freestanding bath, making it the perfect sanctuary for rejuvenation. The first floor of Moat Farm perfectly balances comfort, character, and functionality, offering a thoughtfully designed space for both family living and quiet relaxation. Approached through electric double gates equipped with a telecom entry system, Moat Farm is introduced by a sweeping driveway, bordered by black metal railings, that leads to the property. The driveway culminates in a large gravelled forecourt at the rear, offering ample parking for residents and visitors alike. Additionally, a detached double garage provides further parking, and a detached workshop adjacent to the forecourt, fully equipped with power and lighting. The formal grounds of Moat Farm wrap gracefully around the entire residence, with the historic moat encircling approximately 3.5 acres of private and beautifully landscaped gardens. These expansive grounds present numerous areas perfect for al fresco dining and entertaining, allowing you to enjoy the scenic, tranquil surroundings with family and friends. The main gardens, laid to lawn, offer ample space for leisure and outdoor activities, including a designated children's play area at the rear, making the property well suited for family life. An array of mature trees lines the perimeter of the grounds, offering a high degree of privacy to the residence. A wooden bridge extends from the garden’s rear boundary, crossing the historic moat and leading to a charming treehouse. This elevated retreat, complete with power, lighting, and a log-burning stove, provides scenic countryside views, offering an enchanting setting for a cosy night under the stars or simply a peaceful escape from the main house. The treehouse presents a one-of-a-kind opportunity to enjoy a retreat within your own grounds, making it an ideal place for both relaxation and adventure. Beyond the main residence, an additional parcel of land adjacent to the primary entrance is available by separate negotiation. This parcel, spanning approximately 0.75 acres, houses two detached outbuildings/barns with a combined footprint of 6,199 sq. ft. The current owners have drawn up plans for converting these outbuildings, offering a wealth of possibilities. The proposed drawings include a luxurious swimming pool and gymnasium complex with an open-plan entertaining space with a kitchen area, a one-bedroom flat, and office space to the first floor...
Naprawdę wyjątkowy i uroczy wolnostojący, w pełni odrestaurowany XVIII-wieczny dom wiejski z sześcioma sypialniami, oferujący ponad 5250 stóp kwadratowych zakwaterowania, położony na około 3,5 akrach z własną historyczną fosą owijającą się wokół prywatnego terenu oraz dodatkową działkę z 6200 stopami kwadratowymi budynków gospodarczych z potencjałem do przekształcenia (STP) dostępnych na osobne negocjacje, położony na obrzeżach wioski Pitstone w hrabstwie Buckinghamshire. Pochodząca z połowy XVIII wieku Foloza została skrupulatnie przekształcona przez obecnych właścicieli w wyjątkowy dom rodzinny, oferujący idealne połączenie historycznego uroku i nowoczesnego luksusu. Ta pięknie odrestaurowana wiejska rezydencja obejmuje 4665 stóp kwadratowych przestronnego pomieszczenia mieszkalnego na trzech piętrach i zachowuje mnóstwo oryginalnych elementów, w tym odsłonięte belki, cegły i kominki, a jednocześnie zawiera współczesne wykończenia, które podnoszą jej atrakcyjność. Każdy szczegół został starannie przemyślany, tworząc wyjątkową i zachęcającą przestrzeń, która równoważy charakter przeszłości z wygodami dnia dzisiejszego. Niezależnie od tego, czy szukasz hojnej rezydencji rodzinnej, czy spokojnego wiejskiego zacisza, Moat Farm z pewnością zrobi wrażenie. Dom cieszy się oszałamiającym tłem pofałdowanej okolicy, zapewniając malownicze widoki z prawie każdego pokoju. Jego przestronne, wszechstronne pomieszczenia mieszkalne są idealne zarówno do życia rodzinnego, jak i rozrywki, zapewniając w równym stopniu komfort i luksus. Jednym z najbardziej charakterystycznych elementów jest zabytkowa fosa z 1080 roku, która otacza rezydencję i potęguje jej urok i zacisze. Położona na około 3,5 akrach prywatnego, pięknie zagospodarowanego terenu, Moat Farm oferuje dużo miejsca na świeżym powietrzu do relaksu i rekreacji, co czyni ją prawdziwą wiejską przystanią. Od dziedzictwa po spokojne otoczenie, ten niezwykły dom zapewnia niezrównany styl życia, łącząc ponadczasową elegancję ze współczesnym wyrafinowaniem.Po wejściu do Moat Farm zostaniesz powitany w uroczym pokoju wejściowym/butowym, wyróżniającym się elegancką drewnianą boazerią, która natychmiast nadaje ciepły, zachęcający ton tej wyjątkowej wiejskiej rezydencji. Z tyłu znajduje się dobrze wyposażone pomieszczenie gospodarcze z wyposażonymi na zamówienie jednostkami, które oferuje funkcjonalną, ale stylową przestrzeń, doskonale spełniającą wymagania życia rodzinnego. Wychodząc z pomieszczenia gospodarczego, zostaniesz wciągnięty w serce domu, rozległą kuchnię/śniadanie/pokój rodzinny na otwartym planie. Ta imponująca przestrzeń, rozciągająca się na ponad 35 stóp długości, jest idealna zarówno do codziennego życia, jak i rozrywki. W kuchni znajduje się szereg specjalnie zaprojektowanych mebli, w komplecie ze zintegrowanym sprzętem AGA, Agą i barem śniadaniowym z dodatkowym schowkiem pod spodem. Jego współczesny design jest starannie połączony z ponadczasowymi wykończeniami, tworząc równowagę między nowoczesnym stylem a tradycyjnym urokiem. Strefa rodzinna, która naturalnie wypływa z kuchni, jest pięknie wyposażona w efektowny otwarty kominek, oferujący przytulną atmosferę do relaksu i spędzania czasu z bliskimi, zwłaszcza w miesiącach zimowych. Do tej rodzinnej przestrzeni przylega elegancka szklana ściana działowa z podwójnymi drzwiami, które otwierają się na elegancką, formalną jadalnię. Tutaj oryginalny otwarty ogień i malownicze widoki na frontową stronę tworzą wyrafinowane, ale przyjazne środowisko, dzięki czemu jest to idealne miejsce na organizację formalnych kolacji i specjalnych okazji. Połączenie oryginalnych elementów sali i nowoczesnych akcentów podkreśla jej urok, zapewniając idealną przestrzeń do tworzenia niezapomnianych spotkań. Drzwi łączące z jadalnią otwierają się na obszerny pokój gier, wyposażony w piec opalany drewnem i specjalnie wyposażone półki na książki po obu stronach. Ten wszechstronny pokój oferuje dużo miejsca na wypoczynek i rozrywkę, zachowując jednocześnie charakter i urok reszty domu. W sąsiedztwie otwartej części dziennej znajduje się pięknie proporcjonalny, dwuczęściowy formalny salon, rozciągający się na imponującą długość 37 stóp. Ta oszałamiająca przestrzeń jest zakotwiczona w dwustronnym otwartym kominku i oferuje malownicze widoki na skrupulatnie utrzymane formalne tereny i zabytkową fosę, która otacza bok posiadłości. Sklepiony sufit salonu z odsłoniętymi belkami stropowymi i dodatkowym otwartym kominkiem dodaje mu wielkości, zapewniając idealne miejsce na spokojne chwile relaksu lub nieformalne spotkania. Schody z salonu prowadzą do prywatnego domowego biura na pierwszym piętrze, oferującego idealne miejsce do pracy ze spokojem i prywatnością. Zaciszny charakter biura zapewnia produktywną atmosferę, a jednocześnie korzysta z eleganckiego wystroju domu. Do salonu przylega dedykowany pokój zabaw dla dzieci, zapewniający bezpieczną i kreatywną przestrzeń do zabawy dla młodszych członków rodziny. Dodatkowo pobliski ganek i szatnia na dole zwiększają wygodę tej skrupulatnie przemyślanej rodzinnej rezydencji, zapewniając zarówno komfort, jak i praktyczność w całym budynku. Moat Farm bez wysiłku łączy ponadczasową elegancję z nowoczesną funkcjonalnością, dzięki czemu jest naprawdę wyjątkowym domem, który spełnia potrzeby życia rodzinnego, zachowując jednocześnie swój historyczny urok.Wznosząc się z wejścia/pomieszczenia na buty, schody prowadzą na podest na pierwszym piętrze, zapewniając dostęp do pięciu przestronnych sypialni dwuosobowych, rodzinnej łazienki i drugiej klatki schodowej, która łączy się z uroczą szóstą sypialnią. Szczególnie imponująca jest główna sypialnia, oferująca obszerną przestrzeń z zachwycającym podwójnym aspektem, z którego roztacza się widok na przód nieruchomości. Francuskie drzwi otwierają się na balkon Juliet, z którego roztaczają się malownicze widoki na teren formalny i okolicę. Ten elegancki pokój ma piękny sklepiony sufit z odsłoniętymi dębowymi belkami, wbudowanymi szafami flankującymi oryginalny kominek oraz antresolą, która prowadzi do dodatkowego schowka pod okapem, łączącego się z szóstą sypialnią znajdującą się na drugim piętrze. Druga sypialnia gościnna jest równie dobrze wyposażona, z dużą przestrzenią, dębową podłogą i odsłoniętym dębowym sufitem. Wykonane na zamówienie szafy wnękowe zwiększają funkcjonalność pomieszczenia, a widoki na prywatny teren i fosę tworzą spokojną atmosferę. Ten apartament gościnny jest dodatkowo wzbogacony o odnowioną łazienkę z prysznicem, do której można dostać się z biura na pierwszym piętrze dla większej wygody. Sypialnia trzecia, umieszczona z tyłu pierwszego piętra, to przestronny pokój dwuosobowy z wbudowanymi szafami, z którego roztacza się malowniczy widok na pięknie utrzymany teren. Sypialnia czwarta, znajdująca się z przodu domu, jest również przestronną sypialnią dwuosobową, zapewniającą wygodę i elegancję. Piąta sypialnia została starannie zaprojektowana z szeregiem szaf wnękowych na zamówienie, służących jako luksusowa garderoba dla głównego apartamentu. Schody ukryte za drzwiami na pierwszym piętrze prowadzą na drugie piętro, prowadząc bezpośrednio do uroczej szóstej sypialni. Ta urocza sypialnia z łóżkiem podwójnym ma sklepiony sufit ozdobiony odsłoniętymi dębowymi ramami i cegłą, uzupełniony wykonanymi na zamówienie szafami wnękowymi, które zapewniają zarówno styl, jak i miejsce do przechowywania. Wygodny właz z szóstej sypialni otwiera się na duży schowek okapowy, łączący się również z antresolą głównej sypialni. Uzupełnieniem zakwaterowania na pierwszym piętrze jest gustownie odnowiona łazienka rodzinna zaprojektowana z myślą o relaksie. Posiada niski poziom WC, umywalkę na cokole, podgrzewany wieszak na ręczniki, oddzielną kabinę prysznicową i luksusową wolnostojącą wannę, dzięki czemu jest idealnym sanktuarium dla odmłodzenia. Pierwsze piętro Moat Farm doskonale równoważy komfort, charakter i funkcjonalność, oferując przemyślaną przestrzeń zarówno do rodzinnego życia, jak i spokojnego wypoczynku. Do Fosa prowadzi podjazd przez elektryczne podwójne bramy wyposażone w system wejściowy telekomunikacyjny, a do posesji prowadzi szeroki podjazd, otoczony czarnymi metalowymi barierkami. Podjazd kończy się dużym, żwirowym podjazdem z tyłu, oferującym duży parking zarówno dla mieszkańców, jak i gości. Dodatkowo wolnostojący garaż dwustanowiskowy zapewnia dalsze parkowanie, oraz wolnostojący warsztat przylegający do podwórza, w pełni wyposażony w zasilanie i oświetlenie. Formalny teren Folwarku z wdziękiem otacza całą rezydencję, a zabytkowa fosa otacza około 3,5 akra prywatnych i pięknie zaprojektowanych ogrodów. Na tych rozległych terenach znajdują się liczne miejsca idealne do spożywania posiłków i rozrywki na świeżym powietrzu, co pozwala cieszyć się malowniczą, spokojną okolicą z rodziną i przyjaciółmi. Główne ogrody, otoczone trawnikiem, oferują dużo miejsca do wypoczynku i aktywności na świeżym powietrzu, w tym wyznaczony plac zabaw dla dzieci z tyłu, dzięki czemu nieruchomość dobrze nadaje się do życia rodzinnego. Na obwodzie terenu znajduje się szereg dojrzałych drzew, które zapewniają wysoki stopień prywatności rezydencji. Z tylnej granicy ogrodu rozciąga się drewniany mostek, przecinający zabytkową fosę i prowadzący do urokliwego domku na drzewie. To podwyższone miejsce, wyposażone w zasilanie, oświetlenie i piec opa...
Referință:
EDEN-T101342792
Țară:
GB
Oraș:
Leighton Buzzard
Cod poștal:
LU7 9EY
Categorie:
Proprietate rezidențială
Tipul listării:
De vânzare
Tipul proprietății:
Casă & Casă pentru o singură familie
Camere:
5
Dormitoare:
6
Băi:
2
