FOTOGRAFIILE SE ÎNCARCĂ...
Casă & casă pentru o singură familie de vânzare în Farningham
5.981.767 RON
Casă & Casă pentru o singură familie (De vânzare)
3 cam
5 dorm
2 băi
Referință:
EDEN-T101406250
/ 101406250
Referință:
EDEN-T101406250
Țară:
GB
Oraș:
Farningham
Cod poștal:
DA4 0DQ
Categorie:
Proprietate rezidențială
Tipul listării:
De vânzare
Tipul proprietății:
Casă & Casă pentru o singură familie
Camere:
3
Dormitoare:
5
Băi:
2
Garaje:
1
Balcon:
Da
Terasă:
Da
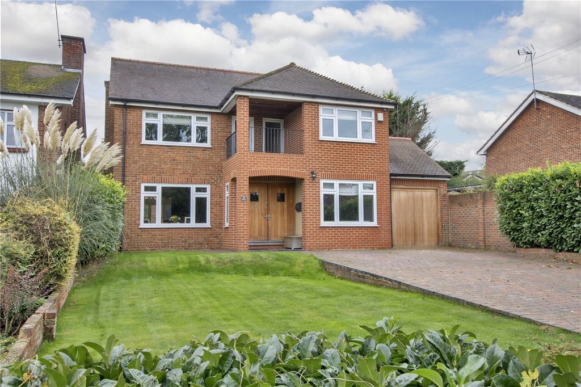

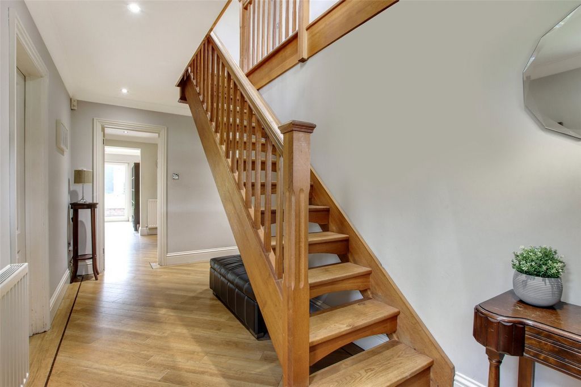
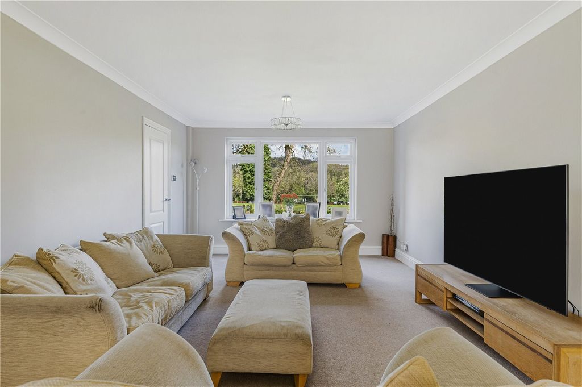
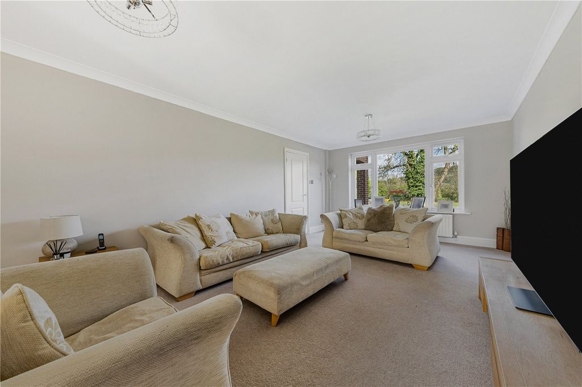
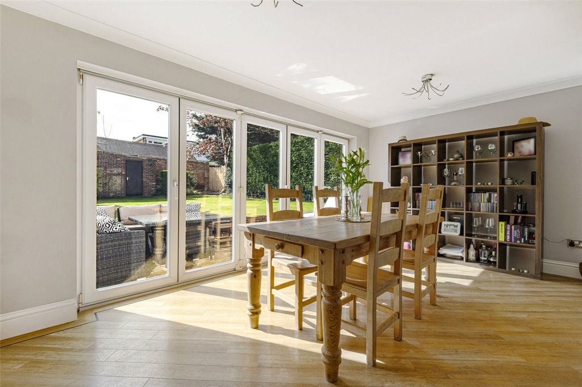
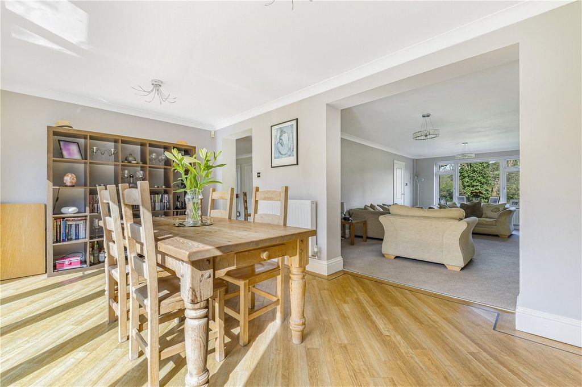
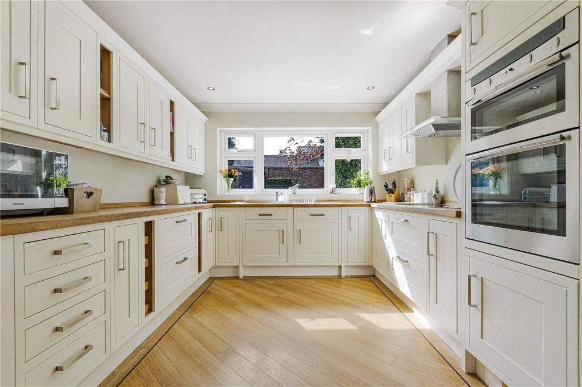


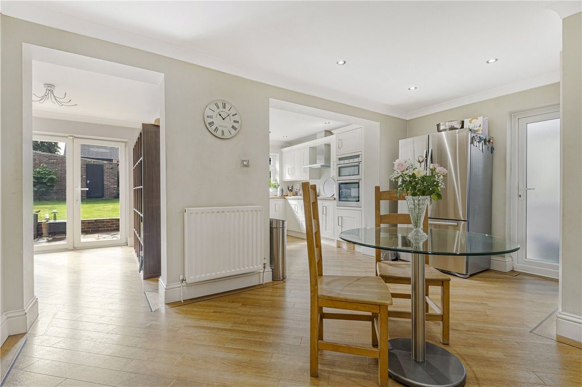


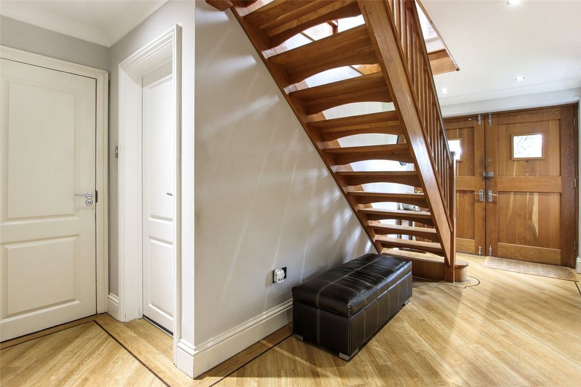
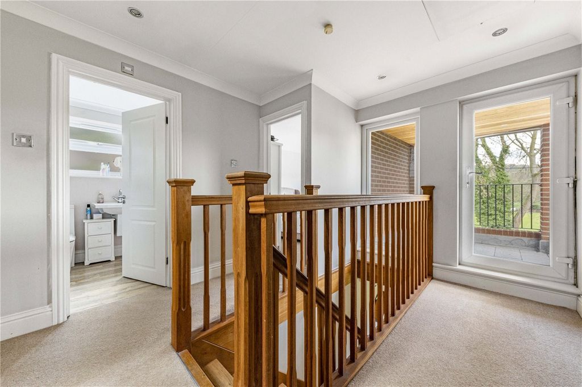


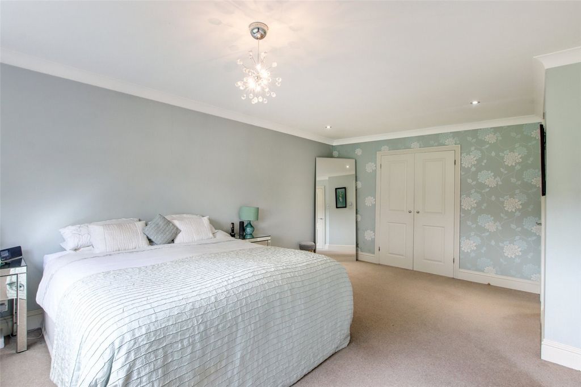
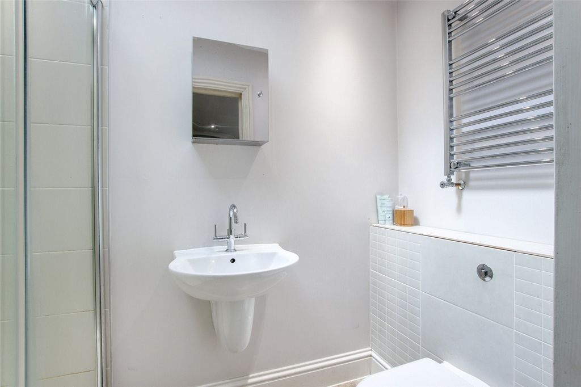



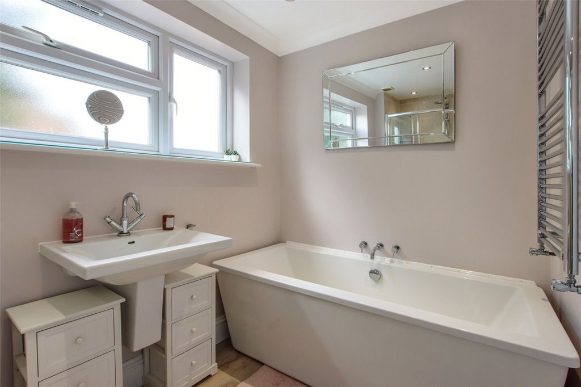
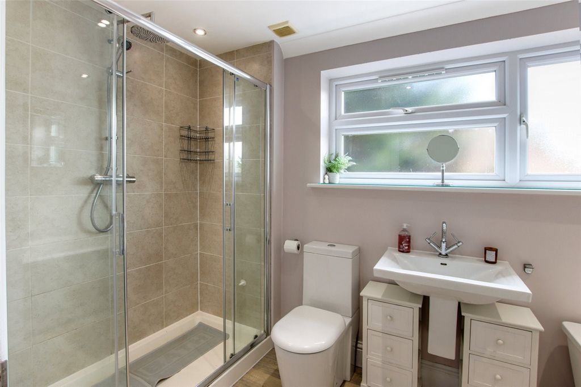

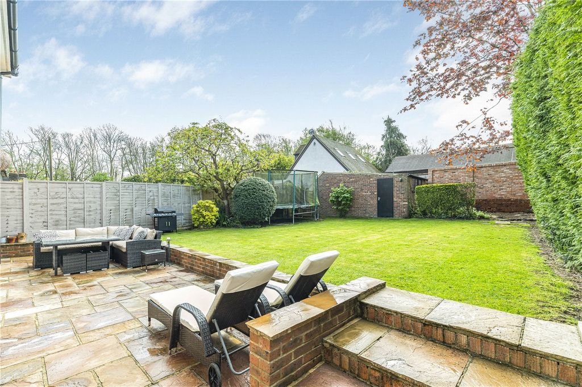
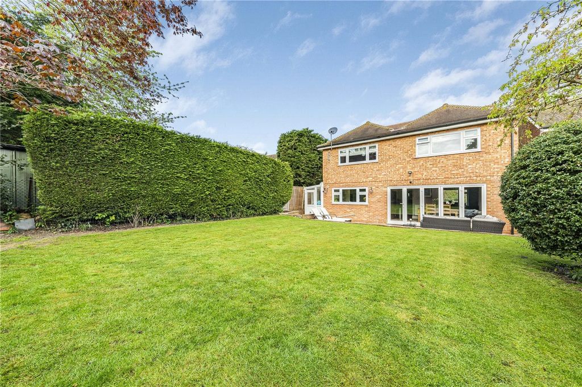



Situated in the heart of Farningham Village, this impressive five-bedroom extended detached house offers a perfect blend of elegance, comfort, and unrivalled location. Nestled on a peaceful, private no-through road, this remarkable family home enjoys serene views of the village cricket green, adding a quintessential touch of English countryside charm to daily life.
The property is thoughtfully designed to accommodate both family living and entertaining. The spacious ground floor boasts three reception rooms, including a welcoming lounge, a refined dining room, and a versatile additional reception space. The beautifully crafted kitchen/breakfast room, complete with bespoke solid oak cabinetry and countertops, offers a delightful setting for meals with family and friends. A practical adjoining utility room further enhances the homes functionality.
Upstairs, the property offers five generously proportioned double bedrooms, with the main bedroom featuring an ensuite and dressing room. The additional family bathroom is equally well-appointed, ensuring ample space for family and guests. One of the homes most distinctive features is its balcony terrace, offering an idyllic spot for relaxing and taking in the surrounding views, particularly the cricket green.The secluded rear garden is a true haven, with a well-maintained lawn, mature planting, and a sandstone patio perfect for outdoor entertaining. The garden also provides convenient access to the two garages, one of which boasts bespoke oak doors, power, and lighting. The spacious driveway offers off-street parking for up to six vehicles, adding to the propertys convenience and appeal.This home is rich in character and benefits from several high-end features, including bespoke handmade French oak doors, Amtico flooring throughout key areas, and solid oak details throughout. Rarely do properties come the market in this location with no homes changing hands in this exclusive road for many years. The no-forward chain aspect further enhances the appeal, offering a smooth and swift purchase process.Set in an unrivalled position within this central village location, and with the private road owned by the Farningham Cricket Club ensuring a peaceful and traffic-free environment, this sizeable property is an exceptional opportunity for those seeking a distinctive family home in a highly sought-after location. With rear easement for vehicular access to the Second Garage it also has the potential for conversion to a garden room or home office, therefore enhancing further the outside space.Location Charles Dickens was a visitor during his time for the trout fishing in the River Darent. Farningham had a watermill, the building of which survives to this day along with historic 13th century church. There are three public houses. Farningham also has a mainline railway station (Farningham Road) with regular services to London Victoria. Excellent road links from the area give access to Sevenoaks, A2/M2, A20/M20, M25 and Dartford Tunnel as well as Ebbsfleet International station.Directions From High Street Farningham at the junction of Dartford Road, head southeast towards Eynsford Road (A225). Continue passed the Farningham Village Hall on your left, and Horton Way is a small turning on the left. The property can be found on your right and side, opposite the cricket ground.Entrance Hall Double French oak doors to front. Double glazed window to side. Wood effect Amtico flooring. Plain coved ceiling with downlights. Radiator.Cloakroom 4'9" x 4'8" (1.45m x 1.42m). Double glazed frosted window to side. Wood effect Amtico flooring. Plain coved ceiling with downlights. Heated towel rail. Low level WC. Wash hand basin with mixer tap. Local tiling to walls.Study 16'5" x 8'9" (5m x 2.67m). Double glazed window to front. Carpet. Plain coved ceiling. Radiator.Sitting Room 22'4" x 1' (6.8m x 0.3m). Double glazed window to front. Carpet. Plain coved ceiling. Radiator.Dining Room 16'9" x 9'10" (5.1m x 3m). Bi-fold doors to rear. Wood effect flooring. Plain coved ceiling. Radiator.Kitchen/Breakfast Room 21'3" (6.48m) (6.5) x 1'4" (0.4m) (4.85) narrowing to 10'5" (3.18m) (3.18). Double glazed window to rear. Wood effect Amtico flooring. Plain coved ceiling. Solid oak fitted wall and base unit with solid wood work tops. Stainless steel one and a half bowl sink and drainer unit with mixer taps. Neff oven and Neff grill. Neff induction hob with filter hood over. Space for fridge-freezer. Wine Fridge. Storage cupboard housing fuse board and electric meter. Storage cupboard housing Valiant central heating boiler and Megaflo.Utility Room 19'4" x 4'10" (5.9m x 1.47m). Double glazed door to rear. Double glazed window to side. Fitted wall and base units with work tops over. Spaces for washing machine, tumble dryer and fridge.Gallery Landing Carpet. Double glazed full length window to front. Double glazed door leading to balcony. Plain coved ceiling with downlights and velux window. Access to loft.Balcony Terrace 7'6" x 7'3" (2.29m x 2.2m). Covered. Downlights. Timber roof. Tiled flooring.Main Bedroom 17'10" x 1' (5.44m x 0.3m). Double glazed window to front. Carpet. Plain coved ceiling. Radiator.Dressing Room 10'11" x 4'3" (3.33m x 1.3m). Carpet. Plain coved ceiling with downlights.En-Suite Shower Room 7'8" x 4" (2.34m x 0.1m). Electric Velux window. Wood effect flooring. Plain ceiling with downlights. Shower cubicle. Wash hand basin. Low level WC. Wall cabinet. Local tiling to walls. Heated towel rail.Bedroom Two 13'7" x 9'10" (4.14m x 3m). Double glazed window to rear. Carpet. Plain coved ceiling. Radiator.Bedroom Three 13'7" x 9'10" (4.14m x 3m). Double glazed window to rear. Carpet. Plain coved ceiling. Radiator.Bedroom Four 11'4" x 8'10" (3.45m x 2.7m). Double glazed window to front. Carpet. Plain coved ceiling. Radiator.Bedroom Five 10'9" x 9'4" (3.28m x 2.84m). Double glazed window to side. Carpet. Plain coved ceiling. Radiator.Bathroom 9'9" x 5'11" (2.97m x 1.8m). Double glazed frosted window to side. Wood effect flooring. Plain coved ceiling with downlights. Heated towel rail. Panelled bath. Shower cubicle with overhead and hand-held showers. Low level WC. Wash hand basin with mixer taps. Extractor fan.Rear Garden 57' x 41' (17.37m x 12.5m). Paved patio area. Laid to lawn. Rear area for vegetable patch or other use. Fenced surround.Detached Garage 15'9" x 8'6" (4.8m x 2.6m). In garden. Up and over door. Window to rear. Door to side. Power.Attached Garage 15' x 8'6" (4.57m x 2.6m). To side. Electric up and over French oak door. Door to rear. Gas meter.Parking Block paved drive to front for several vehicles.Transport Information Train Stations:
Eynsford 1.5 miles
Farningham 1.6 miles
Longfield 3.5 miles
The property is also within easy reach of Ebbsfleet Eurostar International Station. The distances calculated are as the crow flies.Local Schools Primary Schools:
The Anthony Roper Primary School 0.5 miles
Horton Kirby Church of England Primary School 1.6 miles
Downsview Community Primary School 2.1 miles
High Firs Primary School 2.3 miles
Fawkham Church of England Voluntary Controlled Primary School 2.3 milesSecondary Schools:
Parkwood Hall Co-Operative Academy 1.7 miles
Orchards Academy 2.7 miles
Wilmington Grammar School for Boys 3.7 miles
Wilmington Academy 3.8 miles
Wilmington Grammar School for Girls 3.9 miles
Trinity School 6.5 miles
Walthamstow Hall 6.9 miles
Sevenoaks School 8 miles
West Heath School 8.8 milesInformation sourced from Rightmove (findaschool). Please check with the local authority as to catchment areas and intake criteria.Useful Information We recognise that buying a property is a big commitment and therefore recommend that you visit the local authority websites for more helpful information about the property and local area before proceeding.Some information in these details are taken from third party sources. Should any of the information be critical in your decision making then please contact Clifton & Co for verification.Tenure The vendor confirms to us that the property is freehold.. Should you proceed with the purchase of the property your solicitor must verify these details.Council Tax We are informed this property is in band G. For confirmation please contact Sevenoaks Borough Council.Appliances/Services The mention of any appliances and/or services within these particulars does not imply that they are in full efficient working order.Measurements All measurements are approximate and therefore may be subject to a small margin of error.Viewings Monday to Friday 9.00 am 6.30 pm
Saturday 9.00 am 6.00 pm
Viewing via Fine & Country Sevenoaks office.Ref FCSV/CB/DH/241001 - OTF240040/D1Features:
- Balcony
- Garage
- Garden
- Terrace Vezi mai mult Vezi mai puțin GUIDE PRICE £1,000,000 - £1,100,000
Situated in the heart of Farningham Village, this impressive five-bedroom extended detached house offers a perfect blend of elegance, comfort, and unrivalled location. Nestled on a peaceful, private no-through road, this remarkable family home enjoys serene views of the village cricket green, adding a quintessential touch of English countryside charm to daily life.
The property is thoughtfully designed to accommodate both family living and entertaining. The spacious ground floor boasts three reception rooms, including a welcoming lounge, a refined dining room, and a versatile additional reception space. The beautifully crafted kitchen/breakfast room, complete with bespoke solid oak cabinetry and countertops, offers a delightful setting for meals with family and friends. A practical adjoining utility room further enhances the homes functionality.
Upstairs, the property offers five generously proportioned double bedrooms, with the main bedroom featuring an ensuite and dressing room. The additional family bathroom is equally well-appointed, ensuring ample space for family and guests. One of the homes most distinctive features is its balcony terrace, offering an idyllic spot for relaxing and taking in the surrounding views, particularly the cricket green.The secluded rear garden is a true haven, with a well-maintained lawn, mature planting, and a sandstone patio perfect for outdoor entertaining. The garden also provides convenient access to the two garages, one of which boasts bespoke oak doors, power, and lighting. The spacious driveway offers off-street parking for up to six vehicles, adding to the propertys convenience and appeal.This home is rich in character and benefits from several high-end features, including bespoke handmade French oak doors, Amtico flooring throughout key areas, and solid oak details throughout. Rarely do properties come the market in this location with no homes changing hands in this exclusive road for many years. The no-forward chain aspect further enhances the appeal, offering a smooth and swift purchase process.Set in an unrivalled position within this central village location, and with the private road owned by the Farningham Cricket Club ensuring a peaceful and traffic-free environment, this sizeable property is an exceptional opportunity for those seeking a distinctive family home in a highly sought-after location. With rear easement for vehicular access to the Second Garage it also has the potential for conversion to a garden room or home office, therefore enhancing further the outside space.Location Charles Dickens was a visitor during his time for the trout fishing in the River Darent. Farningham had a watermill, the building of which survives to this day along with historic 13th century church. There are three public houses. Farningham also has a mainline railway station (Farningham Road) with regular services to London Victoria. Excellent road links from the area give access to Sevenoaks, A2/M2, A20/M20, M25 and Dartford Tunnel as well as Ebbsfleet International station.Directions From High Street Farningham at the junction of Dartford Road, head southeast towards Eynsford Road (A225). Continue passed the Farningham Village Hall on your left, and Horton Way is a small turning on the left. The property can be found on your right and side, opposite the cricket ground.Entrance Hall Double French oak doors to front. Double glazed window to side. Wood effect Amtico flooring. Plain coved ceiling with downlights. Radiator.Cloakroom 4'9" x 4'8" (1.45m x 1.42m). Double glazed frosted window to side. Wood effect Amtico flooring. Plain coved ceiling with downlights. Heated towel rail. Low level WC. Wash hand basin with mixer tap. Local tiling to walls.Study 16'5" x 8'9" (5m x 2.67m). Double glazed window to front. Carpet. Plain coved ceiling. Radiator.Sitting Room 22'4" x 1' (6.8m x 0.3m). Double glazed window to front. Carpet. Plain coved ceiling. Radiator.Dining Room 16'9" x 9'10" (5.1m x 3m). Bi-fold doors to rear. Wood effect flooring. Plain coved ceiling. Radiator.Kitchen/Breakfast Room 21'3" (6.48m) (6.5) x 1'4" (0.4m) (4.85) narrowing to 10'5" (3.18m) (3.18). Double glazed window to rear. Wood effect Amtico flooring. Plain coved ceiling. Solid oak fitted wall and base unit with solid wood work tops. Stainless steel one and a half bowl sink and drainer unit with mixer taps. Neff oven and Neff grill. Neff induction hob with filter hood over. Space for fridge-freezer. Wine Fridge. Storage cupboard housing fuse board and electric meter. Storage cupboard housing Valiant central heating boiler and Megaflo.Utility Room 19'4" x 4'10" (5.9m x 1.47m). Double glazed door to rear. Double glazed window to side. Fitted wall and base units with work tops over. Spaces for washing machine, tumble dryer and fridge.Gallery Landing Carpet. Double glazed full length window to front. Double glazed door leading to balcony. Plain coved ceiling with downlights and velux window. Access to loft.Balcony Terrace 7'6" x 7'3" (2.29m x 2.2m). Covered. Downlights. Timber roof. Tiled flooring.Main Bedroom 17'10" x 1' (5.44m x 0.3m). Double glazed window to front. Carpet. Plain coved ceiling. Radiator.Dressing Room 10'11" x 4'3" (3.33m x 1.3m). Carpet. Plain coved ceiling with downlights.En-Suite Shower Room 7'8" x 4" (2.34m x 0.1m). Electric Velux window. Wood effect flooring. Plain ceiling with downlights. Shower cubicle. Wash hand basin. Low level WC. Wall cabinet. Local tiling to walls. Heated towel rail.Bedroom Two 13'7" x 9'10" (4.14m x 3m). Double glazed window to rear. Carpet. Plain coved ceiling. Radiator.Bedroom Three 13'7" x 9'10" (4.14m x 3m). Double glazed window to rear. Carpet. Plain coved ceiling. Radiator.Bedroom Four 11'4" x 8'10" (3.45m x 2.7m). Double glazed window to front. Carpet. Plain coved ceiling. Radiator.Bedroom Five 10'9" x 9'4" (3.28m x 2.84m). Double glazed window to side. Carpet. Plain coved ceiling. Radiator.Bathroom 9'9" x 5'11" (2.97m x 1.8m). Double glazed frosted window to side. Wood effect flooring. Plain coved ceiling with downlights. Heated towel rail. Panelled bath. Shower cubicle with overhead and hand-held showers. Low level WC. Wash hand basin with mixer taps. Extractor fan.Rear Garden 57' x 41' (17.37m x 12.5m). Paved patio area. Laid to lawn. Rear area for vegetable patch or other use. Fenced surround.Detached Garage 15'9" x 8'6" (4.8m x 2.6m). In garden. Up and over door. Window to rear. Door to side. Power.Attached Garage 15' x 8'6" (4.57m x 2.6m). To side. Electric up and over French oak door. Door to rear. Gas meter.Parking Block paved drive to front for several vehicles.Transport Information Train Stations:
Eynsford 1.5 miles
Farningham 1.6 miles
Longfield 3.5 miles
The property is also within easy reach of Ebbsfleet Eurostar International Station. The distances calculated are as the crow flies.Local Schools Primary Schools:
The Anthony Roper Primary School 0.5 miles
Horton Kirby Church of England Primary School 1.6 miles
Downsview Community Primary School 2.1 miles
High Firs Primary School 2.3 miles
Fawkham Church of England Voluntary Controlled Primary School 2.3 milesSecondary Schools:
Parkwood Hall Co-Operative Academy 1.7 miles
Orchards Academy 2.7 miles
Wilmington Grammar School for Boys 3.7 miles
Wilmington Academy 3.8 miles
Wilmington Grammar School for Girls 3.9 miles
Trinity School 6.5 miles
Walthamstow Hall 6.9 miles
Sevenoaks School 8 miles
West Heath School 8.8 milesInformation sourced from Rightmove (findaschool). Please check with the local authority as to catchment areas and intake criteria.Useful Information We recognise that buying a property is a big commitment and therefore recommend that you visit the local authority websites for more helpful information about the property and local area before proceeding.Some information in these details are taken from third party sources. Should any of the information be critical in your decision making then please contact Clifton & Co for verification.Tenure The vendor confirms to us that the property is freehold.. Should you proceed with the purchase of the property your solicitor must verify these details.Council Tax We are informed this property is in band G. For confirmation please contact Sevenoaks Borough Council.Appliances/Services The mention of any appliances and/or services within these particulars does not imply that they are in full efficient working order.Measurements All measurements are approximate and therefore may be subject to a small margin of error.Viewings Monday to Friday 9.00 am 6.30 pm
Saturday 9.00 am 6.00 pm
Viewing via Fine & Country Sevenoaks office.Ref FCSV/CB/DH/241001 - OTF240040/D1Features:
- Balcony
- Garage
- Garden
- Terrace