FOTOGRAFIILE SE ÎNCARCĂ...
Casă & casă pentru o singură familie de vânzare în Berry-au-Bac
2.364.120 RON
Casă & Casă pentru o singură familie (De vânzare)
Referință:
EDEN-T101433255
/ 101433255
Referință:
EDEN-T101433255
Țară:
FR
Oraș:
Berry-Au-Bac
Cod poștal:
02190
Categorie:
Proprietate rezidențială
Tipul listării:
De vânzare
Tipul proprietății:
Casă & Casă pentru o singură familie
Dimensiuni proprietate:
390 m²
Dimensiuni teren:
19.626 m²
Camere:
14
Dormitoare:
10
Parcări:
1








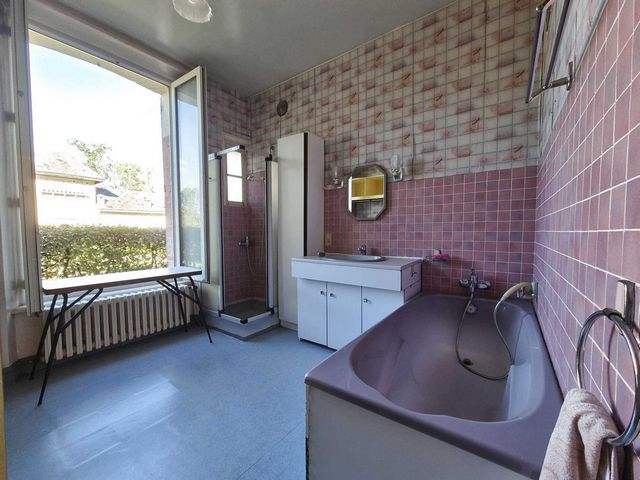
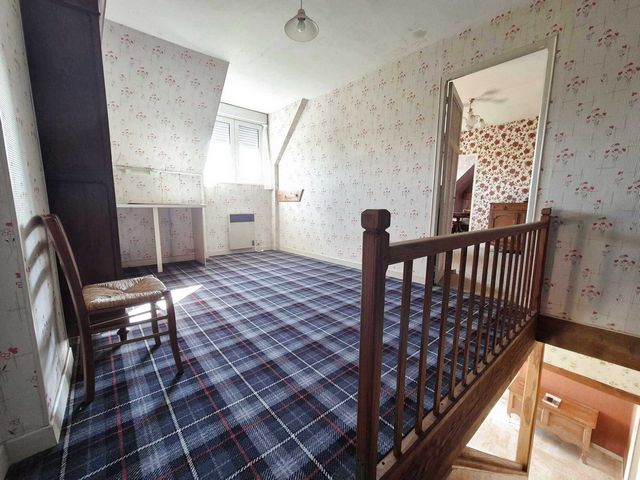



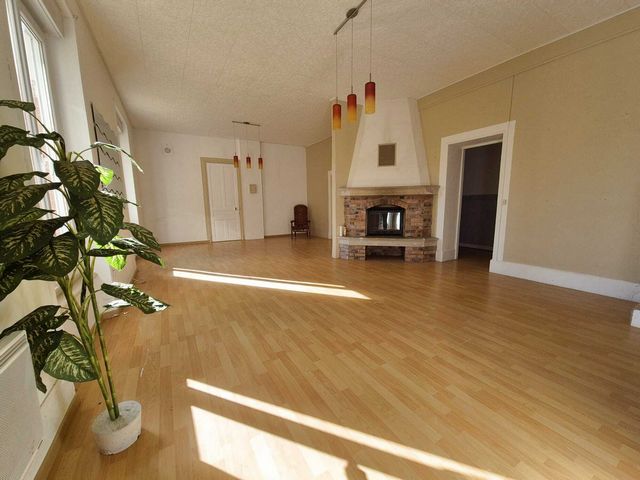
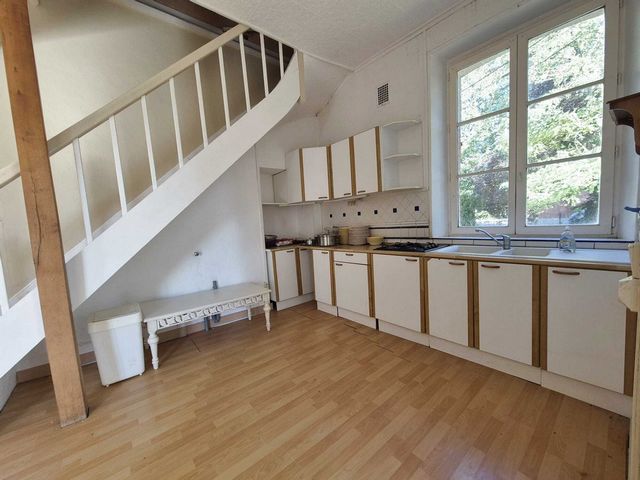




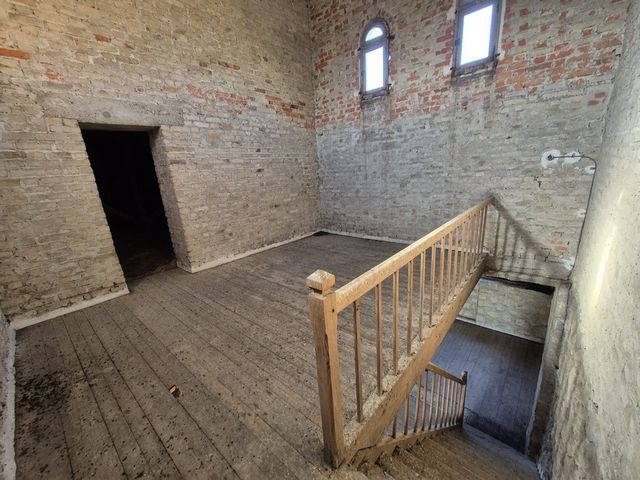
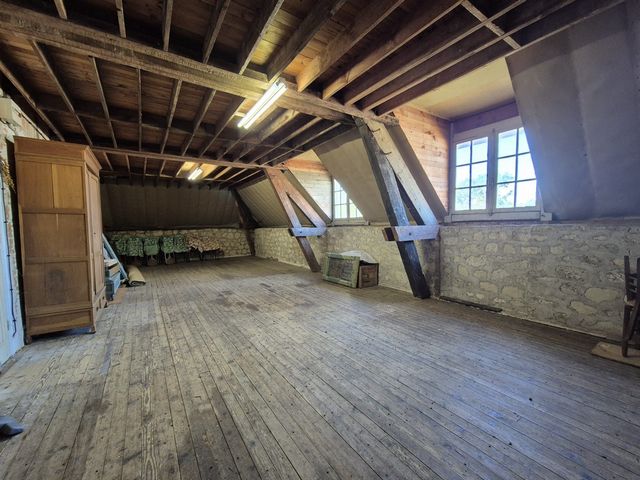


Located in a small town of 650 inhabitants in the Aisne, this superb atypical residence offers an exceptional living environment, combining the tranquility of the countryside with the proximity of tourist sites and large cities.Only 30 km from Laon, 30 km from Reims and 35 km from Soissons, it benefits from quick access to the surrounding towns via the nearby A26 motorway.On the leisure side, the Golf de l'Ailette and Villeneuve-sur-Aisne are only 15 minutes away, as are the famous historical sites of the Chemin des Dames and the Caverne du Dragon, as well as Center Parcs a few minutes away. Local schools and shops reinforce the appeal of this privileged location.This vast 2-hectare estate, fully enclosed, is largely delimited by an elegant perimeter wall, forming a corner on the street side and on the adjacent field. Accessible by a gate, a magnificent driveway bordered by various plants leads you to the house. The land includes two horse boxes, dedicated plots, an orchard and wooded relaxation areas.Dwelling and annex:
The main house, with an area of 390 m2, is topped by a tower and consists of 14 rooms, including 10 bedrooms, 2 kitchens, 2 bathrooms and a shower room. It is divided into two separate dwellings, connected on the first floor but separated on the ground floor by a porch, currently used as a conservatory. A large living room is quite possible. The living rooms are decorated with fireplaces with wood inserts, creating a warm atmosphere.Opposite the house, a beautiful two-storey stone building offers several compartments and a garage, to be fitted out according to your needs. A terrace and parking for several vehicles complete this unique set.Additional Information:
The house is connected to the mains drainage and equipped with PVC joinery with double glazing on almost all the windows. The first part of the house is heated by a wood-burning fireplace and an oil boiler, while the second part benefits from electric heating.You also have large additional spaces thanks to the convertible attics with wooden floors and exposed stones, as well as a basement under the first house, including several rooms, including a garage that can accommodate two vehicles. The property tax is about 2,500 euros per year.Refreshment work is to be planned, as well as an evolution of the current oil-fired heating system to improve energy performance.Our concierge service is at your disposal to provide you with all the necessary information, personalized advice and quotes. We will also support you in the development of your purchasing strategy and the realization of your project.
This ad is offered to you by Larvol David - EI - NoRSAC: 800 760 142, Registered at the Registry of the Commercial Court of Soissons Information on the risks to which this property is exposed is available on the Géorisques website: ... Agency fees paid by the seller. Tel ... , E-mail: ... Working with the professional card number CPI ... La financière du Fay immobilier RCS de Soissons.
Features:
- Garden Vezi mai mult Vezi mai puțin Environnement :
Située dans une petite commune de 650 habitants dans l'Aisne, cette superbe demeure atypique offre un cadre de vie exceptionnel, alliant la tranquillité de la campagne à la proximité des sites touristiques et des grandes villes.À seulement 30 km de Laon, 30 km de Reims et 35 km de Soissons, elle bénéficie d'un accès rapide aux villes environnantes via l'autoroute A26, toute proche.Côté loisirs, le Golf de l'Ailette et de Villeneuve-sur-Aisne sont à seulement 15 minutes, tout comme les célèbres sites historiques du Chemin des Dames et de la Caverne du Dragon, ainsi que Center Parcs à quelques minutes. Des écoles et commerces locaux viennent renforcer l'attrait de cette localisation privilégiée.Ce vaste domaine de 2 hectares, entièrement clos, est en grande partie délimité par un élégant mur d'enceinte, formant un angle côté rue et sur le champ adjacent. Accessible par un portail, une magnifique allée bordée de diverses plantations vous conduit à la demeure. Le terrain comprend deux boxes à chevaux, des parcelles dédiées, un verger ainsi que des espaces détente arborés.Habitation et annexe :
La maison principale, d'une superficie de 390 m2, est surmontée d'une tour et se compose de 14 pièces, dont 10 chambres, 2 cuisines, 2 salles de bains et une salle de douche. Elle est divisée en deux habitations distinctes, reliées au premier étage mais séparées au rez-de-chaussée par un porche, actuellement utilisé comme jardin d'hiver. Un aménagement en grande salle de vie est tout à fait envisageable. Les pièces de vie sont agrémentées de cheminées avec inserts à bois, créant une ambiance chaleureuse.En face de la maison, un beau bâtiment en pierres à étage, propose plusieurs compartiments et un garage, à aménager selon vos besoins. Une terrasse et un parking pouvant accueillir plusieurs véhicules complètent cet ensemble unique.Informations supplémentaires :
L'habitation est reliée au tout-à-l'égout et équipée de menuiseries en PVC avec double vitrage sur la quasi-totalité des fenêtres. La première partie de la maison est chauffée par une cheminée à bois et une chaudière au fioul, tandis que la seconde partie bénéficie d’un chauffage électrique.Vous disposez également de vastes espaces supplémentaires grâce aux greniers aménageables avec planchers en bois et pierres apparentes, ainsi que d’un sous-sol sous la première habitation, comprenant plusieurs pièces, dont un garage pouvant accueillir deux véhicules. La taxe foncière est d'environ 2 500 euros par an.Des travaux de rafraîchissement sont à prévoir, ainsi qu'une évolution du système de chauffage actuellement au fioul pour améliorer les performances énergétiques.Notre service de conciergerie est à votre disposition pour vous fournir toutes les informations nécessaires, des conseils personnalisés et des devis. Nous vous accompagnerons également dans l'élaboration de votre stratégie d'achat et la réalisation de votre projet.
Cette annonce vous est proposée par Larvol David - EI - NoRSAC: 800 760 142, Enregistré au Greffe du tribunal de commerce de Soissons Les informations sur les risques auxquels ce bien est exposé sont disponibles sur le site Géorisques : ... Honoraires charge vendeur. Tél ... , E-mail: ... Exerçant avec la carte professionnelle numéro CPI ... La financière du Fay immobilier RCS de Soissons.
Features:
- Garden Milieu:
Gelegen in een klein stadje met 650 inwoners in de Aisne, biedt deze prachtige atypische residentie een uitzonderlijke leefomgeving, waarbij de rust van het platteland wordt gecombineerd met de nabijheid van toeristische trekpleisters en grote steden.Het ligt op slechts 30 km van Laon, 30 km van Reims en 35 km van Soissons, en biedt snelle toegang tot de omliggende steden via de nabijgelegen snelweg A26.Op het gebied van recreatie liggen de Golf de l'Ailette en Villeneuve-sur-Aisne op slechts 15 minuten afstand, net als de beroemde historische bezienswaardigheden van de Chemin des Dames en de Caverne du Dragon, evenals Center Parcs op een paar minuten afstand. Lokale scholen en winkels versterken de aantrekkingskracht van deze bevoorrechte locatie.Dit uitgestrekte landgoed van 2 hectare, volledig omheind, wordt grotendeels begrensd door een elegante ommuring, die een hoek vormt aan de straatzijde en op het aangrenzende veld. Toegankelijk via een poort, leidt een prachtige oprijlaan omzoomd door verschillende planten u naar het huis. Het land omvat twee paardenboxen, speciale percelen, een boomgaard en beboste ontspanningsruimtes.Woning en bijgebouw:
Het hoofdgebouw, met een oppervlakte van 390 m2, wordt bekroond door een toren en bestaat uit 14 kamers, waaronder 10 slaapkamers, 2 keukens, 2 badkamers en een doucheruimte. Het is verdeeld in twee afzonderlijke woningen, verbonden op de eerste verdieping maar gescheiden op de begane grond door een veranda, momenteel in gebruik als serre. Een grote woonkamer is heel goed mogelijk. De woonkamers zijn ingericht met open haarden met houten inzetstukken, waardoor een warme sfeer ontstaat.Tegenover het huis biedt een prachtig stenen gebouw van twee verdiepingen verschillende compartimenten en een garage, die naar wens kunnen worden ingericht. Een terras en parkeergelegenheid voor meerdere voertuigen maken deze unieke set compleet.Aanvullende informatie:
De woning is aangesloten op de riolering en voorzien van PVC schrijnwerk met dubbele beglazing op vrijwel alle ramen. Het eerste deel van het huis wordt verwarmd door een houtgestookte open haard en een olieketel, terwijl het tweede deel profiteert van elektrische verwarming.Je hebt ook grote extra ruimtes dankzij de in te richten zolders met houten vloeren en zichtbare stenen, evenals een kelder onder het eerste huis, inclusief verschillende kamers, waaronder een garage die plaats biedt aan twee voertuigen. De onroerendezaakbelasting bedraagt ongeveer 2.500 euro per jaar.Er moeten vernieuwingswerkzaamheden worden gepland, evenals een evolutie van het huidige oliegestookte verwarmingssysteem om de energieprestaties te verbeteren.Onze conciërgeservice staat tot uw beschikking om u te voorzien van alle nodige informatie, persoonlijk advies en offertes. Ook ondersteunen wij u bij de ontwikkeling van uw inkoopstrategie en de realisatie van uw project.
Deze advertentie wordt u aangeboden door Larvol David - EI - NoRSAC: 800 760 142, Geregistreerd bij de Griffie van de Rechtbank van Koophandel van Soissons Informatie over de risico's waaraan dit onroerend goed is blootgesteld, is beschikbaar op de website van Géorisques: ... Makelaarskosten betaald door de verkoper. Tel ... , E-mail: ... Werken met het professionele kaartnummer CPI ... La financière du Fay immobilier RCS de Soissons.
Features:
- Garden Environment:
Located in a small town of 650 inhabitants in the Aisne, this superb atypical residence offers an exceptional living environment, combining the tranquility of the countryside with the proximity of tourist sites and large cities.Only 30 km from Laon, 30 km from Reims and 35 km from Soissons, it benefits from quick access to the surrounding towns via the nearby A26 motorway.On the leisure side, the Golf de l'Ailette and Villeneuve-sur-Aisne are only 15 minutes away, as are the famous historical sites of the Chemin des Dames and the Caverne du Dragon, as well as Center Parcs a few minutes away. Local schools and shops reinforce the appeal of this privileged location.This vast 2-hectare estate, fully enclosed, is largely delimited by an elegant perimeter wall, forming a corner on the street side and on the adjacent field. Accessible by a gate, a magnificent driveway bordered by various plants leads you to the house. The land includes two horse boxes, dedicated plots, an orchard and wooded relaxation areas.Dwelling and annex:
The main house, with an area of 390 m2, is topped by a tower and consists of 14 rooms, including 10 bedrooms, 2 kitchens, 2 bathrooms and a shower room. It is divided into two separate dwellings, connected on the first floor but separated on the ground floor by a porch, currently used as a conservatory. A large living room is quite possible. The living rooms are decorated with fireplaces with wood inserts, creating a warm atmosphere.Opposite the house, a beautiful two-storey stone building offers several compartments and a garage, to be fitted out according to your needs. A terrace and parking for several vehicles complete this unique set.Additional Information:
The house is connected to the mains drainage and equipped with PVC joinery with double glazing on almost all the windows. The first part of the house is heated by a wood-burning fireplace and an oil boiler, while the second part benefits from electric heating.You also have large additional spaces thanks to the convertible attics with wooden floors and exposed stones, as well as a basement under the first house, including several rooms, including a garage that can accommodate two vehicles. The property tax is about 2,500 euros per year.Refreshment work is to be planned, as well as an evolution of the current oil-fired heating system to improve energy performance.Our concierge service is at your disposal to provide you with all the necessary information, personalized advice and quotes. We will also support you in the development of your purchasing strategy and the realization of your project.
This ad is offered to you by Larvol David - EI - NoRSAC: 800 760 142, Registered at the Registry of the Commercial Court of Soissons Information on the risks to which this property is exposed is available on the Géorisques website: ... Agency fees paid by the seller. Tel ... , E-mail: ... Working with the professional card number CPI ... La financière du Fay immobilier RCS de Soissons.
Features:
- Garden