1.667.327 RON
208 m²

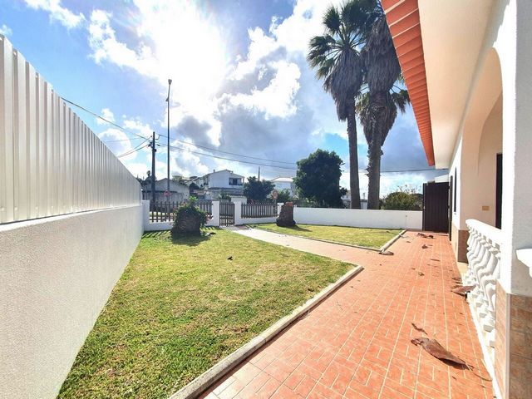


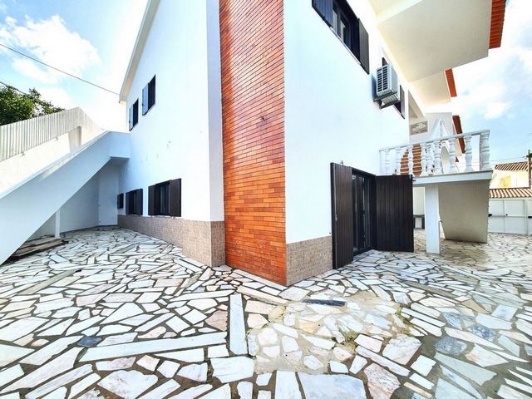
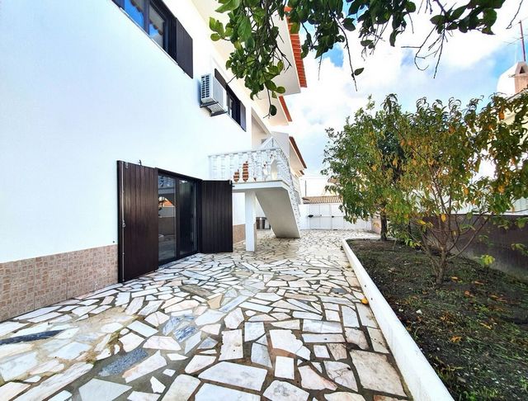
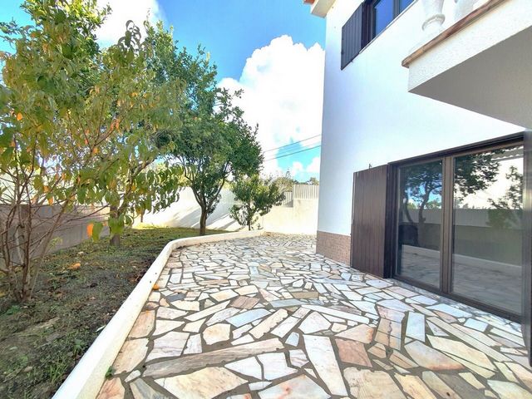
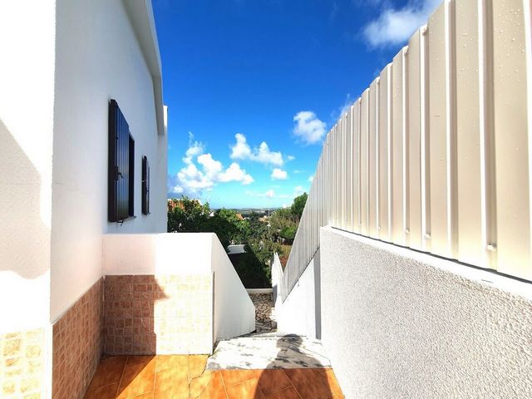







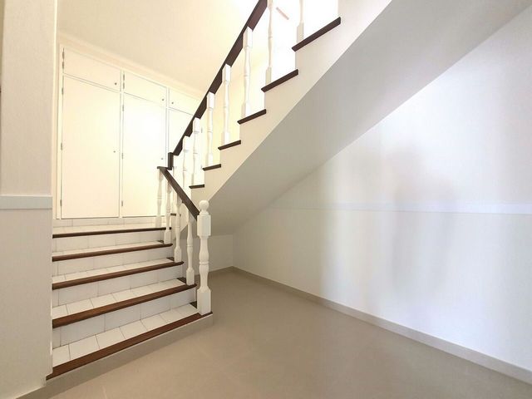
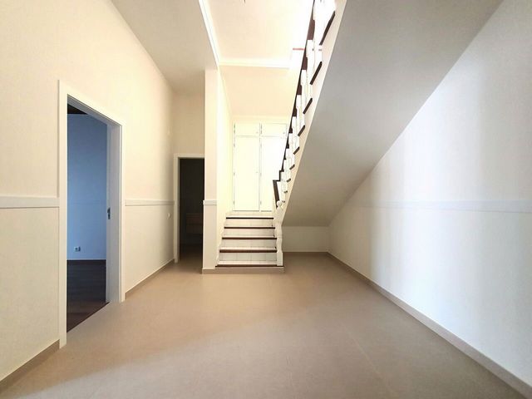
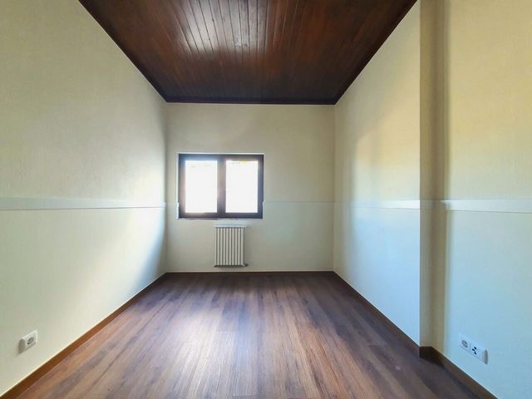

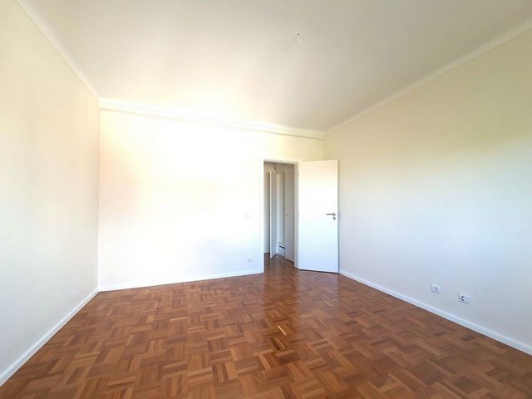



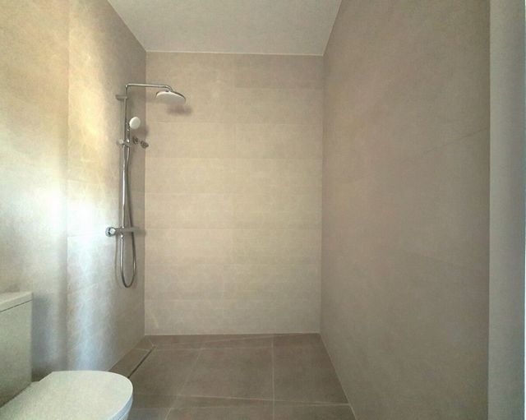
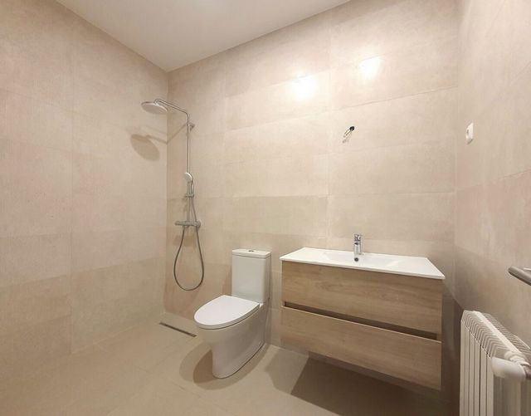


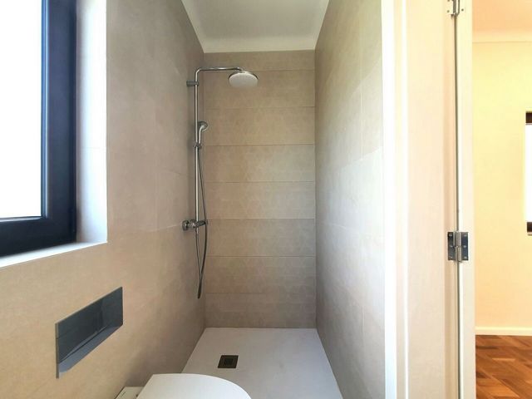

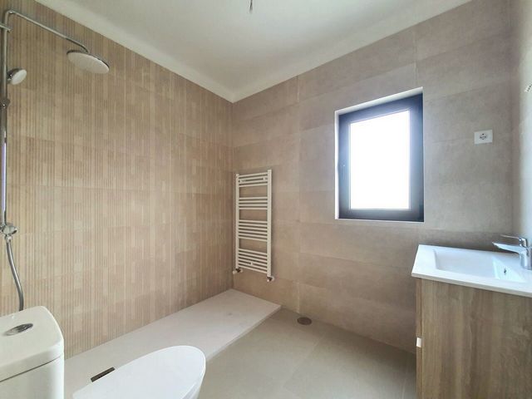
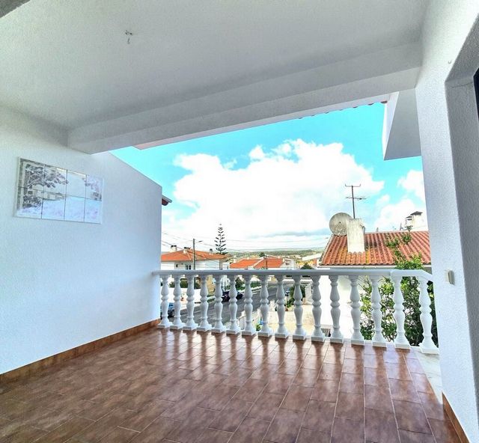
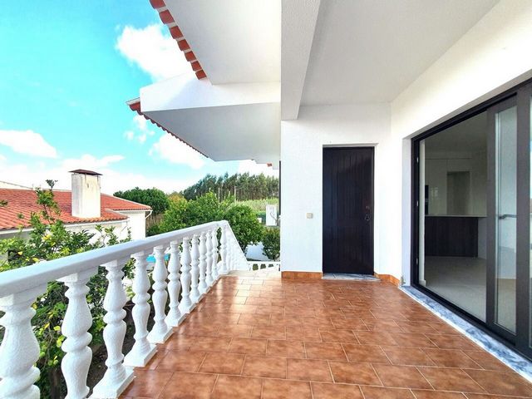
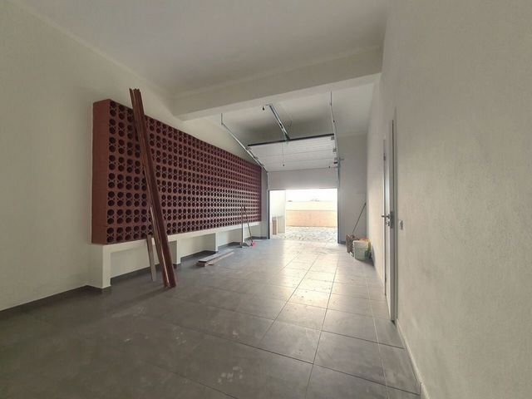
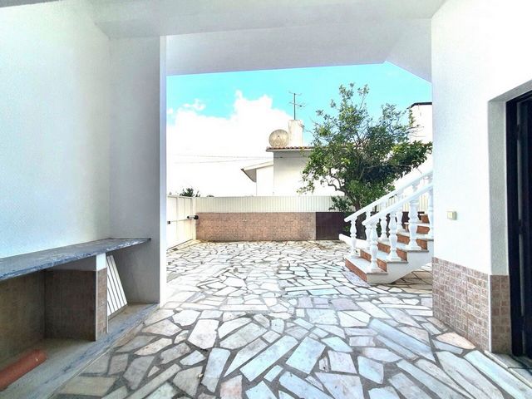
Access to floor -1 is via interior stairs, with wardrobes.
On this floor, we have 2 bedrooms, one of which is a suite, living room with fireplace and kitchen, bathroom, generous expanse hall that distributes the various rooms.
Garage with 2 rooms, one of which is considered an engine room, where it has a pellet boiler.
Outdoor space, with garden, fruit trees, and circulation spaces.The villa has tilt-and-turn windows, new floating floor, fully walled and in excellent condition, I would say as new.Note: - Ideal villa for a large family. Or
- There may be a chance, because the distribution of the rooms is ideal for 2 families or different couples, to share the house, that is, the upper floor has the same amenities as the lower floor.Very quiet area, with excellent sun exposure, stunning views.
Located just 2 minutes from the city of Caldas da Rainha, Óbidos Castle 5 minutes, Foz do Arelho beach 15 minutes, São Martinho do Porto 20 minutes, Nazaré 30 minutes, Peniche 30 minutes, A8 access 2 minutes, Lisbon Airport less than 1 hour, Golf courses 20 minutes.NOTE 2: This property is available for sharing with real estate agents holding AMI and professionals, on a 50/50 basis.
Dear colleague, bring a buyer, we share the commission.For more information or to schedule a visit, contact:
RUI PEDRO - 919 076 11
Email: (email)
AMI: 15766Divisions
Bathroom(s) 4 / Toilet 4 / Number of floors 2 / Living room(s) 2 / Total bedroom(s) 5Surrounding Area
Motorway / City Centre / School / Green Spaces / Pharmacy / Hypermarket / Police / Public TransportExtra
Excellent ConservationAreas
Gross Area 395.00m² / Land Area 935.00m²Infrastructure
Garage Vezi mai mult Vezi mai puțin MORUE. POSTE 7093Description de la propriété :Villa entièrement rénovée, composée de 2 étages.- Au rez-de-chaussée : nous avons une nouvelle cuisine de grande amplitude avec climatisation, cuisine où l’on trouve un grand balcon donnant sur le château d’Óbidos, salon, 2 chambres, dont une suite et une autre salle de bain, en plus des espaces de circulation communs.
L’accès à l’étage -1 se fait par des escaliers intérieurs, avec des armoires.
À cet étage, nous avons 2 chambres dont une suite, salon avec cheminée et cuisine, salle de bain, grand hall qui distribue les différentes pièces.
Garage avec 2 pièces, dont l’une est considérée comme une salle des machines, où il dispose d’une chaudière à granulés.
Espace extérieur, avec jardin, arbres fruitiers et espaces de circulation.La villa a des fenêtres oscillo-battantes, un nouveau plancher flottant, entièrement muré et en excellent état, je dirais comme neuf.Remarque : - Villa idéale pour une grande famille. Ou
- Il peut y avoir une chance, parce que la distribution des chambres est idéale pour 2 familles ou couples différents, de partager la maison, c’est-à-dire que l’étage supérieur a les mêmes commodités que l’étage inférieur.Quartier très calme, avec une excellente exposition au soleil, une vue imprenable.
Situé à seulement 2 minutes de la ville de Caldas da Rainha, château d’Óbidos à 5 minutes, plage de Foz do Arelho à 15 minutes, São Martinho do Porto à 20 minutes, Nazaré à 30 minutes, Peniche à 30 minutes, accès A8 à 2 minutes, aéroport de Lisbonne à moins d'1 heure, terrains de golf à 20 minutes.NOTE 2 : Cette propriété est disponible en partage avec des agents immobiliers détenteurs d’AMI et des professionnels, sur une base 50/50.
Cher collègue, amenez un acheteur, nous partageons la commission.Pour plus d’informations ou pour planifier une visite, contactez :
RUI PEDRO - 919 076 11
Courriel : (courriel)
AMI : 15766Divisions
Salle de bain(s) 4 / WC 4 / Nombre d’étages 2 / Salon(s) 2 / Nombre total de chambres(s) 5Environs
Autoroute / Centre-ville / École / Espaces verts / Pharmacie / Hypermarché / Police / Transports en communSupplémentaire
Excellente conservationZones
Surface brute 395.00m² / Surface terrain 935.00m²Infrastructure
Garage COD. EXT. 7093Descrição do Imóvel:Moradia totalmente remodelada, composta por 2 pisos.- No piso térreo: temos cozinha nova de grande amplitude com ar condicionado, cozinha esta onde encontramos uma ampla varanda com vista para o Castelo de Óbidos, sala, 2 quartos, um dos quais suite e mais uma casa de banho, para alem dos espaços comuns de circulação.
O acesso ao piso -1, realiza-se através de umas escadas interiores, com roupeiro.
Neste piso, temos 2 quartos, um dos quais suite, sala com lareira e cozinha, casa de banho, hall de amplitude generosa que faz a distribuição dos vários cómodos.
Garagem com 2 divisões, uma das quais considerada casa das maquinas, onde tem uma caldeira a pellets.
Espaço exterior, com jardim, arvores de fruto, e espaços de circulação.A moradia tem janelas oscilo batentes, piso flutuante novo, totalmente murada e em excelente estado de conservação, diria como nova.Nota: - Moradia ideal para uma família numerosa. Ou,
- Pode existir a hipótese, pelo facto da distribuição das assoalhadas ser o ideal para 2 famílias ou casais distintos, partilharem a moradia, ou seja, o piso de cima tem as mesmas comodidades que o piso de baixo.Zona muito tranquila, com excelente exposição solar, vista deslumbrante.
Localizado a escassos 2 minutos da cidade de Caldas da Rainha, Castelo de Óbidos a 5 minutos, praia da Foz do Arelho a 15 minutos, de São Martinho do Porto a 20 minutos, Nazaré a 30 minutos, Peniche a 30 minutos, acesso A8 a 2 minutos, Aeroporto de Lisboa a menos de 1 hora, campos de Golf a 20 minutos.NOTA 2: Este imóvel está disponível para fazer partilha com imobiliárias titulares de AMI e profissionais, em regime de 50/50.
Caríssimo colega, traga um comprador, dividimos a comissão.Para mais informações ou marcar visita, contacte:
RUI PEDRO - 919 076 11
Email: (email)
AMI: 15766Divisões
Casa(s) de Banho 4 / Lavabo 4 / Número de pisos 2 / Sala(s) 2 / Total quarto(s) 5Zona Envolvente
Auto-Estrada / Centro da Cidade / Escola / Espaços Verdes / Farmácia / Hipermercado / Polícia / Transportes PúblicosExtras
Conservação ExcelenteÁreas
Área Bruta 395.00m² / Área de Terreno 935.00m²Infraestruturas
Garagem COD. EXT. 7093Property Description:Fully refurbished villa, consisting of 2 floors.- On the ground floor: we have a new kitchen with large amplitude with air conditioning, kitchen where we find a large balcony overlooking the Castle of Óbidos, living room, 2 bedrooms, one of which is a suite and another bathroom, in addition to the common circulation spaces.
Access to floor -1 is via interior stairs, with wardrobes.
On this floor, we have 2 bedrooms, one of which is a suite, living room with fireplace and kitchen, bathroom, generous expanse hall that distributes the various rooms.
Garage with 2 rooms, one of which is considered an engine room, where it has a pellet boiler.
Outdoor space, with garden, fruit trees, and circulation spaces.The villa has tilt-and-turn windows, new floating floor, fully walled and in excellent condition, I would say as new.Note: - Ideal villa for a large family. Or
- There may be a chance, because the distribution of the rooms is ideal for 2 families or different couples, to share the house, that is, the upper floor has the same amenities as the lower floor.Very quiet area, with excellent sun exposure, stunning views.
Located just 2 minutes from the city of Caldas da Rainha, Óbidos Castle 5 minutes, Foz do Arelho beach 15 minutes, São Martinho do Porto 20 minutes, Nazaré 30 minutes, Peniche 30 minutes, A8 access 2 minutes, Lisbon Airport less than 1 hour, Golf courses 20 minutes.NOTE 2: This property is available for sharing with real estate agents holding AMI and professionals, on a 50/50 basis.
Dear colleague, bring a buyer, we share the commission.For more information or to schedule a visit, contact:
RUI PEDRO - 919 076 11
Email: (email)
AMI: 15766Divisions
Bathroom(s) 4 / Toilet 4 / Number of floors 2 / Living room(s) 2 / Total bedroom(s) 5Surrounding Area
Motorway / City Centre / School / Green Spaces / Pharmacy / Hypermarket / Police / Public TransportExtra
Excellent ConservationAreas
Gross Area 395.00m² / Land Area 935.00m²Infrastructure
Garage