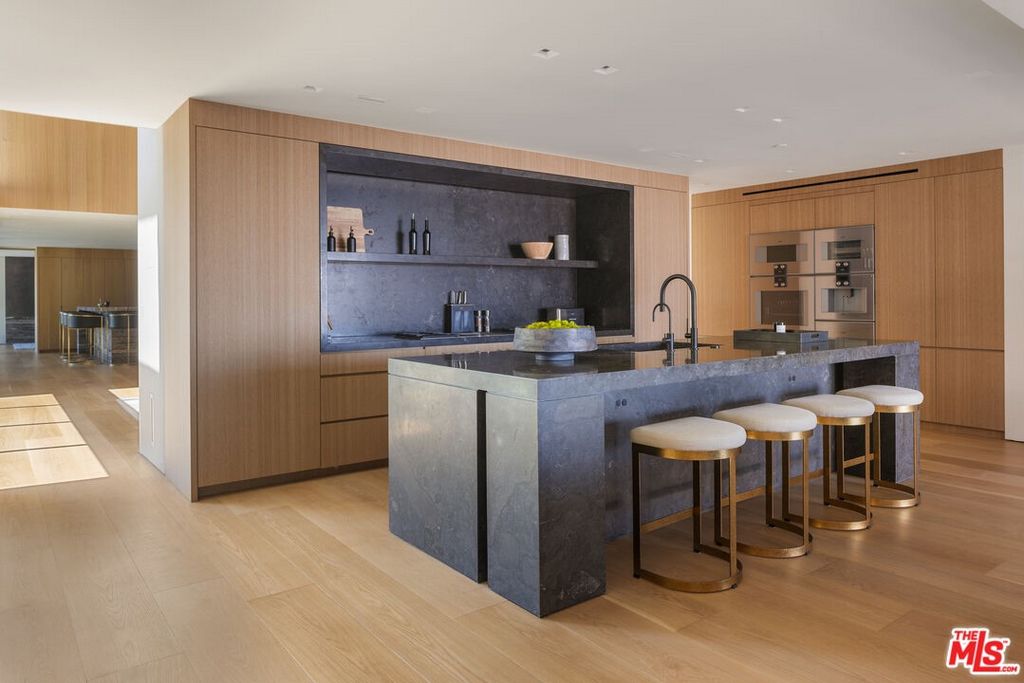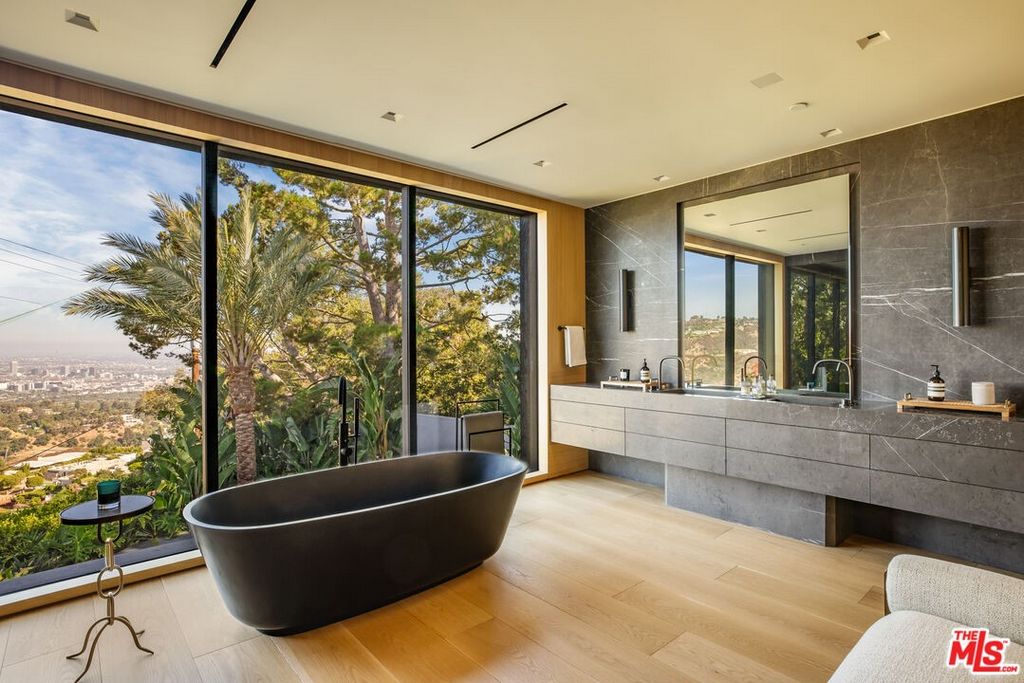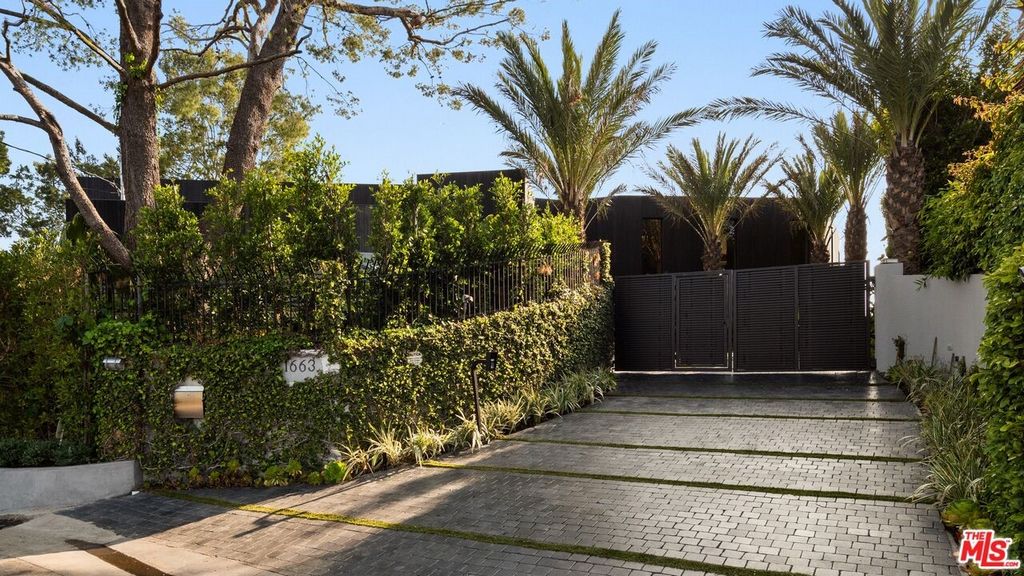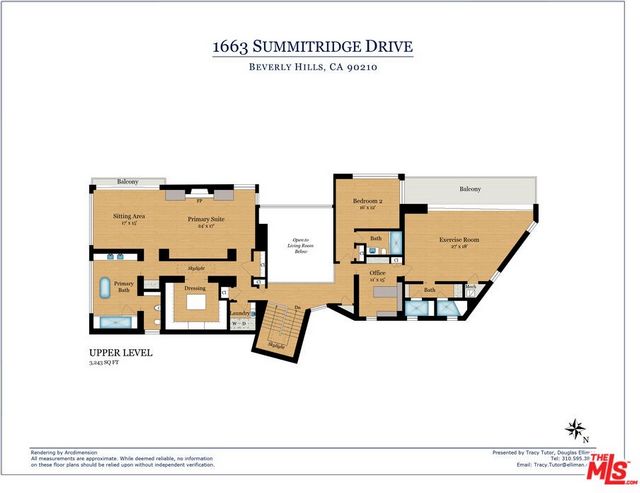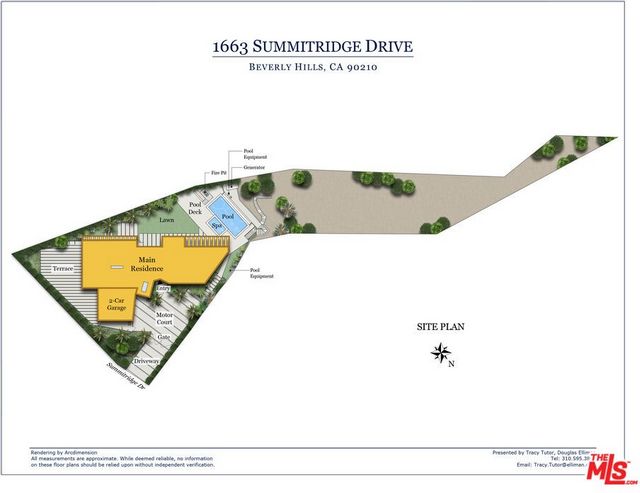22.794.696 RON
FOTOGRAFIILE SE ÎNCARCĂ...
Casă & casă pentru o singură familie de vânzare în Beverly Hills
23.739.726 RON
Casă & Casă pentru o singură familie (De vânzare)
Referință:
EDEN-T101647936
/ 101647936
New Co-Ownership Opportunity: The Property is also available for full price at $16,995,000. Recently completed by renowned design firm, Colab House, this architectural masterpiece sits atop a ridge in Beverly Hills, offering commanding views of the city on one side and the serene canyon on the other. Inspired by the imaginative Upper House Hotel in Hong Kong, this sexy and sophisticated property is only minutes from the Beverly Hills Hotel and yet feels as if its floating above the clouds. Situated securely behind gates and massive hedges, this is the perfect antidote for those seeking privacy and calm. As you enter the gates and drive into the motor court, you are immediately struck by the distinct facade of the house, which was handcrafted of thermalized oak. Thermalized oak transitions to natural white oak, as you enter the front door, where you are greeted by a spacious living room, boasting 20-foot-high ceilings. The interiors are the result of a masterclass in millwork, with walls and ceilings clad in white oak, interrupted only by walls of glass and illuminated by lighting thoughtfully curated for each space. The first level of the home is designed to satisfy the need for both public and private living, as common spaces flow together, while connecting seamlessly to the outside, through Fleetwood doors that disappear into the walls when opened. The southeast wing is comprised of a gourmet kitchen, outfitted with Sub-Zero and Gaggenau appliances; an adjoining family room with a fireplace that opens to a massive outdoor entertaining area; a guest bedroom suite; and a two-car garage. The northwest wing offers a dining room; a bar; a second guest bedroom suite; a powder room; and a separate sitting room/den. The second level offers a third guest bedroom suite; an office; and a sizable, fully-equipped home gym, featuring a separate shower and steam room. Completing the upper level is a seductive primary bedroom suite, highlighted by a huge walk-in closet, a sitting room and a stunning primary bathroom featuring a steam shower, a free-standing tub and spectacular views of the hills. The backyard is both a retreat for entertaining and a sanctuary for peaceful contemplation and is comprised of an outdoor dining area; a large grassy lawn; a sunken fire pit/lounge; and an infinity-edge pool with a zero-edge hot tub; all with captivating west-facing views. Sunsets are majestic from every angle. Other highlights of the home include a Savant home automation system.
Vezi mai mult
Vezi mai puțin
New Co-Ownership Opportunity: The Property is also available for full price at $16,995,000. Recently completed by renowned design firm, Colab House, this architectural masterpiece sits atop a ridge in Beverly Hills, offering commanding views of the city on one side and the serene canyon on the other. Inspired by the imaginative Upper House Hotel in Hong Kong, this sexy and sophisticated property is only minutes from the Beverly Hills Hotel and yet feels as if its floating above the clouds. Situated securely behind gates and massive hedges, this is the perfect antidote for those seeking privacy and calm. As you enter the gates and drive into the motor court, you are immediately struck by the distinct facade of the house, which was handcrafted of thermalized oak. Thermalized oak transitions to natural white oak, as you enter the front door, where you are greeted by a spacious living room, boasting 20-foot-high ceilings. The interiors are the result of a masterclass in millwork, with walls and ceilings clad in white oak, interrupted only by walls of glass and illuminated by lighting thoughtfully curated for each space. The first level of the home is designed to satisfy the need for both public and private living, as common spaces flow together, while connecting seamlessly to the outside, through Fleetwood doors that disappear into the walls when opened. The southeast wing is comprised of a gourmet kitchen, outfitted with Sub-Zero and Gaggenau appliances; an adjoining family room with a fireplace that opens to a massive outdoor entertaining area; a guest bedroom suite; and a two-car garage. The northwest wing offers a dining room; a bar; a second guest bedroom suite; a powder room; and a separate sitting room/den. The second level offers a third guest bedroom suite; an office; and a sizable, fully-equipped home gym, featuring a separate shower and steam room. Completing the upper level is a seductive primary bedroom suite, highlighted by a huge walk-in closet, a sitting room and a stunning primary bathroom featuring a steam shower, a free-standing tub and spectacular views of the hills. The backyard is both a retreat for entertaining and a sanctuary for peaceful contemplation and is comprised of an outdoor dining area; a large grassy lawn; a sunken fire pit/lounge; and an infinity-edge pool with a zero-edge hot tub; all with captivating west-facing views. Sunsets are majestic from every angle. Other highlights of the home include a Savant home automation system.
Neue Möglichkeit des Miteigentums: Die Immobilie ist auch zum vollen Preis für 16.995.000 $ erhältlich. Dieses architektonische Meisterwerk, das kürzlich vom renommierten Designbüro Colab House fertiggestellt wurde, befindet sich auf einem Bergrücken in Beverly Hills und bietet einen herrlichen Blick auf die Stadt auf der einen Seite und den ruhigen Canyon auf der anderen Seite. Inspiriert vom fantasievollen Upper House Hotel in Hongkong, ist dieses sexy und anspruchsvolle Anwesen nur wenige Minuten vom Beverly Hills Hotel entfernt und fühlt sich dennoch an, als würde es über den Wolken schweben. Sicher hinter Toren und massiven Hecken gelegen, ist dies das perfekte Gegenmittel für alle, die Privatsphäre und Ruhe suchen. Wenn Sie durch die Tore eintreten und in den Motorhof fahren, fallen Ihnen sofort die markante Fassade des Hauses auf, die in Handarbeit aus thermisch isierter Eiche gefertigt wurde. Thermalisierte Eiche geht in natürliche weiße Eiche über, wenn Sie die Haustür betreten, wo Sie von einem geräumigen Wohnzimmer mit 20 Fuß hohen Decken begrüßt werden. Die Innenräume sind das Ergebnis einer Meisterklasse in Fräsarbeiten, mit Wänden und Decken, die mit weißer Eiche verkleidet sind, nur von Glaswänden unterbrochen und von einer sorgfältig für jeden Raum kuratierten Beleuchtung beleuchtet werden. Die erste Ebene des Hauses ist so konzipiert, dass sie dem Bedürfnis nach öffentlichem und privatem Wohnen gerecht wird, da die Gemeinschaftsräume ineinander übergehen und sich durch Fleetwood-Türen, die beim Öffnen in den Wänden verschwinden, nahtlos mit der Außenwelt verbinden. Der südöstliche Flügel besteht aus einer Gourmetküche, die mit Sub-Zero- und Gaggenau-Geräten ausgestattet ist. ein angrenzendes Familienzimmer mit Kamin, das sich zu einem massiven Unterhaltungsbereich im Freien öffnet; eine Gästezimmer-Suite; und eine Garage für zwei Autos. Der Nordwestflügel bietet ein Esszimmer; eine Bar; ein zweites Gästeschlafzimmer; eine Gästetoilette; und ein separates Wohnzimmer/Höhle. Die zweite Ebene bietet eine dritte Gästeschlafzimmer-Suite; ein Büro; und ein großes, voll ausgestattetes Fitnessstudio mit separater Dusche und Dampfbad. Abgerundet wird die obere Ebene durch eine verführerische Hauptschlafzimmer-Suite, die durch einen riesigen begehbaren Kleiderschrank, ein Wohnzimmer und ein atemberaubendes Hauptbadezimmer mit Dampfdusche, freistehender Badewanne und spektakulärem Blick auf die Hügel hervorgehoben wird. Der Hinterhof ist sowohl ein Rückzugsort für die Unterhaltung als auch ein Zufluchtsort für friedliche Kontemplation und besteht aus einem Essbereich im Freien; eine große Rasenfläche; eine versunkene Feuerstelle/Lounge; und ein Infinity-Pool mit einem Whirlpool ohne Kante; Alle mit faszinierendem Blick nach Westen. Sonnenuntergänge sind aus jedem Blickwinkel majestätisch. Zu den weiteren Highlights des Hauses gehört ein Savant-Hausautomationssystem.
Nuova opportunità di comproprietà: La proprietà è disponibile anche a prezzo pieno a $ 16.995.000. Recentemente completato dal rinomato studio di design Colab House, questo capolavoro architettonico si trova in cima a un crinale a Beverly Hills, offrendo una vista imponente della città da un lato e del sereno canyon dall'altro. Ispirato all'immaginario Upper House Hotel di Hong Kong, questo hotel sexy e sofisticato si trova a pochi minuti dal Beverly Hills Hotel e tuttavia sembra di fluttuare sopra le nuvole. Situato in modo sicuro dietro cancelli e siepi massicce, questo è l'antidoto perfetto per chi cerca privacy e tranquillità. Quando si varcano i cancelli ed si entra nel cortile automobilistico, si viene immediatamente colpiti dalla distinta facciata della casa, realizzata a mano in rovere termalizzato. La quercia termalizzata passa alla quercia bianca naturale, quando si entra dalla porta d'ingresso, dove si viene accolti da un ampio soggiorno, che vanta soffitti alti 20 piedi. Gli interni sono il risultato di una masterclass di lavorazione del legno, con pareti e soffitti rivestiti in rovere bianco, interrotti solo da pareti di vetro e illuminati da un'illuminazione curata con cura per ogni spazio. Il primo livello della casa è progettato per soddisfare le esigenze di vita sia pubblica che privata, in quanto gli spazi comuni fluiscono insieme, collegandosi senza soluzione di continuità con l'esterno, attraverso porte Fleetwood che scompaiono nelle pareti una volta aperte. L'ala sud-est è composta da una cucina gourmet, dotata di elettrodomestici Sub-Zero e Gaggenau; una camera familiare adiacente con un camino che si apre su un'enorme area di intrattenimento all'aperto; una camera da letto per gli ospiti; e un garage per due auto. L'ala nord-ovest offre una sala da pranzo; un bar; una seconda camera da letto per gli ospiti; una toilette; e un salotto/tana separato. Il secondo livello offre una terza camera da letto per gli ospiti; un ufficio; e una grande palestra domestica completamente attrezzata, con doccia e bagno turco separati. A completare il livello superiore c'è una seducente camera da letto principale, evidenziata da un'enorme cabina armadio, un salotto e uno splendido bagno principale con doccia a vapore, vasca autoportante e vista spettacolare sulle colline. Il cortile è sia un rifugio per intrattenere che un santuario per la contemplazione pacifica ed è composto da una zona pranzo all'aperto; un grande prato erboso; un braciere/salotto incassato; e una piscina a sfioro con vasca idromassaggio a bordo zero; il tutto con accattivante vista rivolta a ovest. I tramonti sono maestosi da ogni angolazione. Altri punti salienti della casa includono un sistema domotico Savant.
Nova oportunidade de copropriedade: A propriedade também está disponível pelo preço total por US$ 16.995.000. Recentemente concluída pela renomada empresa de design Colab House, esta obra-prima arquitetônica fica no topo de uma cordilheira em Beverly Hills, oferecendo vistas impressionantes da cidade de um lado e do cânion sereno do outro. Inspirada no imaginativo Upper House Hotel em Hong Kong, esta propriedade sexy e sofisticada fica a poucos minutos do Beverly Hills Hotel e ainda parece flutuar acima das nuvens. Situado com segurança atrás de portões e sebes maciças, este é o antídoto perfeito para quem procura privacidade e calma. Ao entrar pelos portões e entrar no pátio de automóveis, você fica imediatamente impressionado com a fachada distinta da casa, que foi feita à mão em carvalho termalizado. O carvalho térmico transita para o carvalho branco natural, quando você entra pela porta da frente, onde é recebido por uma espaçosa sala de estar, com tetos de 20 pés de altura. Os interiores são o resultado de uma masterclass em marcenaria, com paredes e tetos revestidos em carvalho branco, interrompidos apenas por paredes de vidro e iluminados por iluminação cuidadosamente selecionada para cada espaço. O primeiro nível da casa foi projetado para satisfazer a necessidade de vida pública e privada, pois os espaços comuns fluem juntos, enquanto se conectam perfeitamente ao exterior, através de portas Fleetwood que desaparecem nas paredes quando abertas. A ala sudeste é composta por uma cozinha gourmet, equipada com eletrodomésticos Sub-Zero e Gaggenau; uma sala de estar adjacente com lareira que se abre para uma enorme área de entretenimento ao ar livre; uma suíte de hóspedes; e uma garagem para dois carros. A ala noroeste oferece uma sala de jantar; um bar; uma segunda suíte de hóspedes; um lavabo; e uma sala de estar/sala de estar separada. O segundo nível oferece uma terceira suíte de hóspedes; um escritório; e uma academia doméstica considerável e totalmente equipada, com chuveiro e sauna a vapor separados. Completando o nível superior está uma sedutora suíte principal, destacada por um enorme closet, uma sala de estar e um banheiro principal deslumbrante com chuveiro a vapor, banheira independente e vistas espetaculares das colinas. O quintal é um retiro para entretenimento e um santuário para contemplação pacífica e é composto por uma área de jantar ao ar livre; um grande gramado; uma fogueira / lounge afundado; e uma piscina de borda infinita com banheira de hidromassagem de borda zero; tudo com vistas cativantes voltadas para o oeste. O pôr do sol é majestoso de todos os ângulos. Outros destaques da casa incluem um sistema de automação residencial Savant.
Nouvelle opportunité de copropriété : La propriété est également disponible pour le prix fort à 16 995 000 $. Récemment achevé par le célèbre cabinet de design Colab House, ce chef-d’œuvre architectural se trouve au sommet d’une crête à Beverly Hills, offrant une vue imprenable sur la ville d’un côté et le canyon serein de l’autre. Inspiré par l’imaginatif Upper House Hotel de Hong Kong, cet établissement sexy et sophistiqué se trouve à seulement quelques minutes de l’hôtel Beverly Hills et donne pourtant l’impression de flotter au-dessus des nuages. Situé en toute sécurité derrière des portails et des haies massives, c’est l’antidote parfait pour ceux qui recherchent l’intimité et le calme. Lorsque vous franchissez les portes et que vous entrez dans le parking, vous êtes immédiatement frappé par la façade distincte de la maison, qui a été fabriquée à la main en chêne thermalisé. Le chêne thermalisé passe au chêne blanc naturel, lorsque vous franchissez la porte d’entrée, où vous êtes accueilli par un salon spacieux, doté de plafonds de 20 pieds de haut. Les intérieurs sont le résultat d’une masterclass en menuiserie, avec des murs et des plafonds recouverts de chêne blanc, interrompus uniquement par des murs de verre et éclairés par un éclairage soigneusement conçu pour chaque espace. Le premier niveau de la maison est conçu pour satisfaire le besoin de vie publique et privée, car les espaces communs s’enchaînent, tout en se connectant de manière transparente à l’extérieur, par des portes Fleetwood qui disparaissent dans les murs lorsqu’elles sont ouvertes. L’aile sud-est est composée d’une cuisine gastronomique, équipée d’appareils Sub-Zero et Gaggenau ; une salle familiale attenante avec un foyer qui s’ouvre sur un immense espace de divertissement extérieur ; une suite de chambre d’amis ; et un garage pour deux voitures. L’aile nord-ouest offre une salle à manger ; un bar ; une deuxième chambre d’amis ; une salle d’eau ; et un salon/salon séparé. Le deuxième niveau offre une troisième chambre d’amis ; un bureau ; et une grande salle de sport à domicile entièrement équipée, avec une douche et un hammam séparés. Le niveau supérieur est complété par une séduisante suite de chambre principale, mise en valeur par un immense dressing, un salon et une superbe salle de bains principale dotée d’une douche à vapeur, d’une baignoire îlot et d’une vue spectaculaire sur les collines. L’arrière-cour est à la fois une retraite pour se divertir et un sanctuaire pour la contemplation paisible et est composée d’une salle à manger extérieure ; une grande pelouse herbeuse ; un foyer/salon en contrebas ; et une piscine à débordement avec un bain à remous à bord zéro ; le tout avec une vue captivante orientée à l’ouest. Les couchers de soleil sont majestueux sous tous les angles. Parmi les autres points forts de la maison, citons un système domotique Savant.
Новая возможность совместного владения: Недвижимость также доступна по полной цене 16 995 000 долларов США. Этот архитектурный шедевр, недавно построенный известной дизайнерской фирмой Colab House, расположен на вершине хребта в Беверли-Хиллз, откуда открывается великолепный вид на город с одной стороны и безмятежный каньон с другой. Вдохновленный воображаемым отелем Upper House в Гонконге, этот сексуальный и изысканный отель находится всего в нескольких минутах от отеля Beverly Hills, и в то же время кажется, что он парит над облаками. Надежно расположенный за воротами и массивными живыми изгородями, он является идеальным противоядием для тех, кто ищет уединения и спокойствия. Когда вы въезжаете в ворота и въезжаете в автомобильный двор, вас сразу же поражает четкий фасад дома, который был изготовлен вручную из термоизованного дуба. Термализованный дуб переходит в натуральный белый дуб, когда вы входите в парадную дверь, где вас встречает просторная гостиная с потолками высотой 20 футов. Интерьеры стали результатом мастер-класса по столярной обработке, стены и потолки облицованы белым дубом, прерываются только стеклянными стенами и освещаются освещением, тщательно подобранным для каждого пространства. Первый уровень дома спроектирован таким образом, чтобы удовлетворить потребность как в общественной, так и в частной жизни, поскольку общие пространства сливаются воедино, органично соединяясь с внешним миром через двери Fleetwood, которые исчезают в стенах при открытии. Юго-восточное крыло состоит из кухни для гурманов, оборудованной техникой Sub-Zero и Gaggenau; прилегающая семейная комната с камином, который выходит на огромную открытую развлекательную зону; гостевая спальня; и гараж на две машины. В северо-западном крыле находится столовая; бар; вторая гостевая спальня; дамская комната; и отдельная гостиная/кабинет. На втором уровне находится третья гостевая спальня; офис; и большой, полностью оборудованный домашний тренажерный зал с отдельным душем и парной. Завершает верхний уровень соблазнительная главная спальня, подчеркнутая огромной гардеробной, гостиной и потрясающей главной ванной комнатой с паровым душем, отдельно стоящей ванной и захватывающим видом на холмы. Задний двор является одновременно убежищем для развлечений и святилищем для спокойного созерцания и состоит из обеденной зоны на открытом воздухе; большая травянистая лужайка; утопленная костровая яма/гостиная; и пейзажный бассейн с гидромассажной ванной с нулевым краем; И все это с захватывающим видом на запад. Закаты величественны со всех сторон. Среди других достопримечательностей дома — система домашней автоматизации Savant.
Referință:
EDEN-T101647936
Țară:
US
Oraș:
Beverly Hills
Cod poștal:
90210
Categorie:
Proprietate rezidențială
Tipul listării:
De vânzare
Tipul proprietății:
Casă & Casă pentru o singură familie
Dimensiuni proprietate:
680 m²
Dimensiuni teren:
2.310 m²
Camere:
6
Dormitoare:
5
Băi:
6
LISTĂRI DE PROPRIETĂȚI ASEMĂNĂTOARE
PREȚ PROPRIETĂȚI IMOBILIARE PER M² ÎN ORAȘE DIN APROPIERE
| Oraș |
Preț mediu per m² casă |
Preț mediu per m² apartament |
|---|---|---|
| Orange | 30.334 RON | - |
| Riverside | 20.749 RON | 19.478 RON |
| California | 24.228 RON | 23.415 RON |
| Maricopa | 13.585 RON | - |
| United States | 18.459 RON | 42.743 RON |






