8.709.916 RON
7.366.100 RON
4 dorm
295 m²
7.465.642 RON
7.465.642 RON
298 m²
7.465.642 RON
4 dorm
309 m²


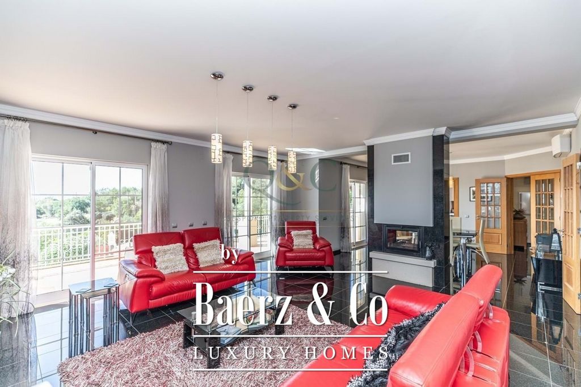

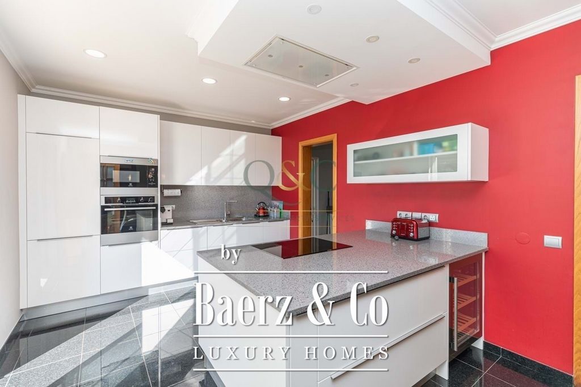





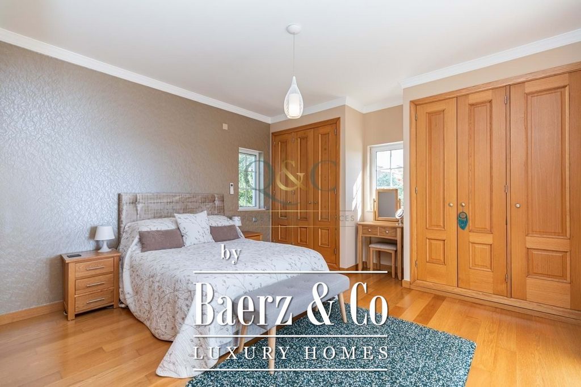

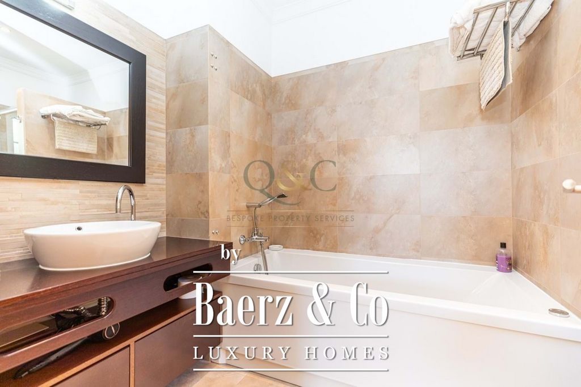
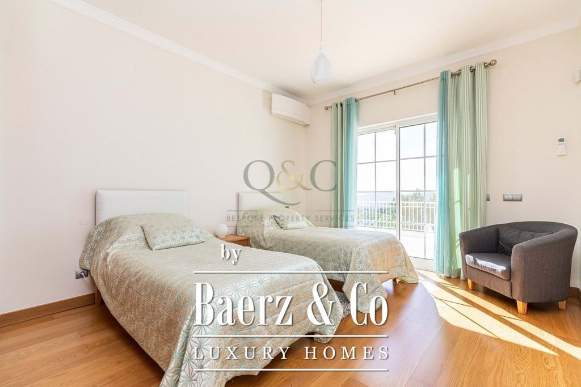


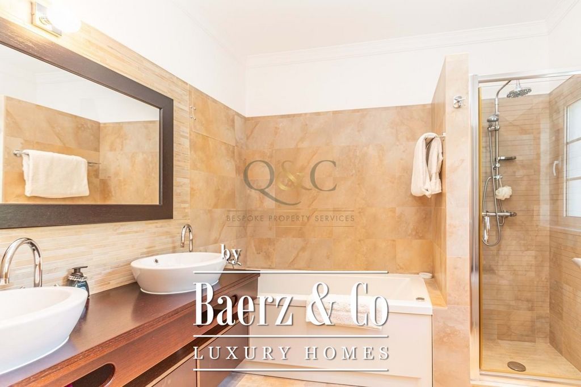
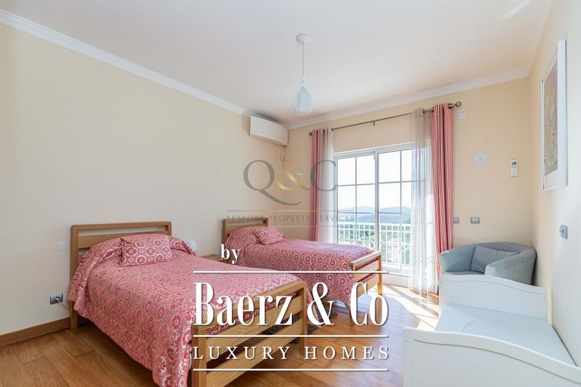




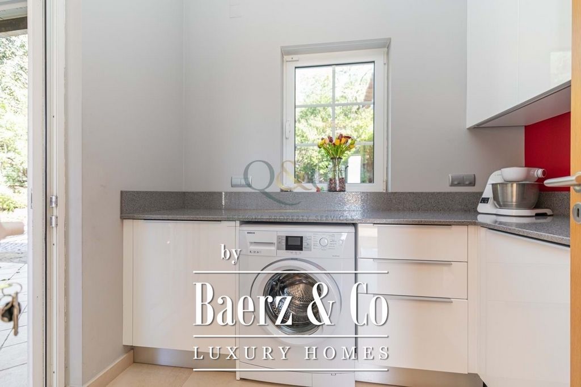

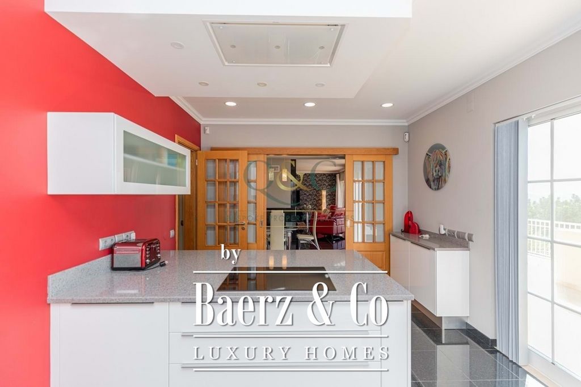
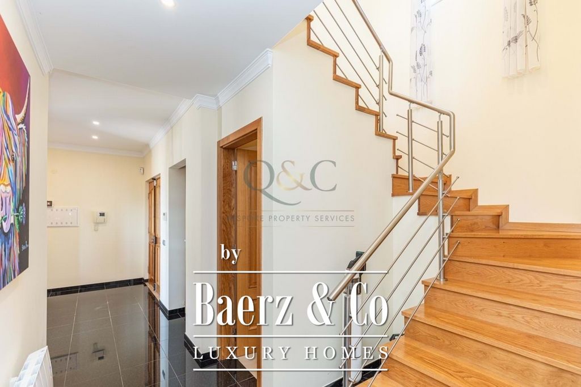

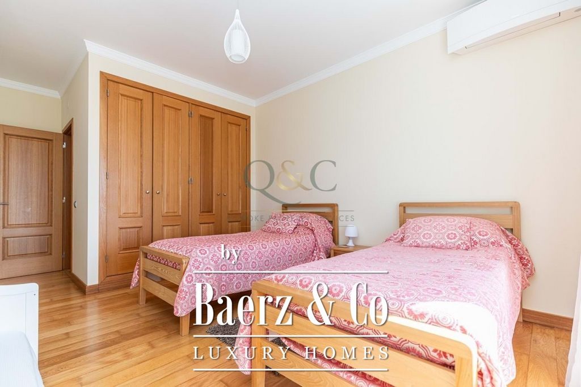




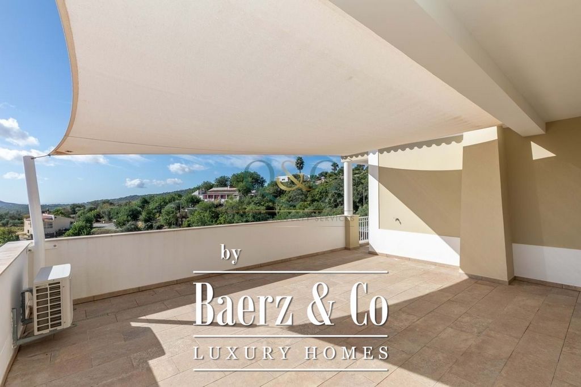

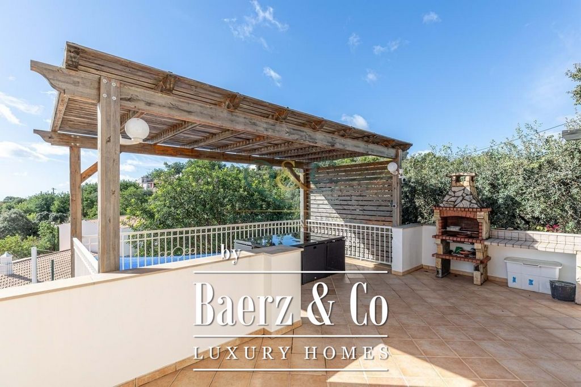
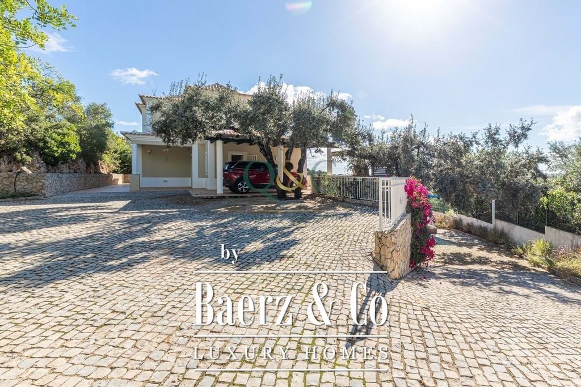
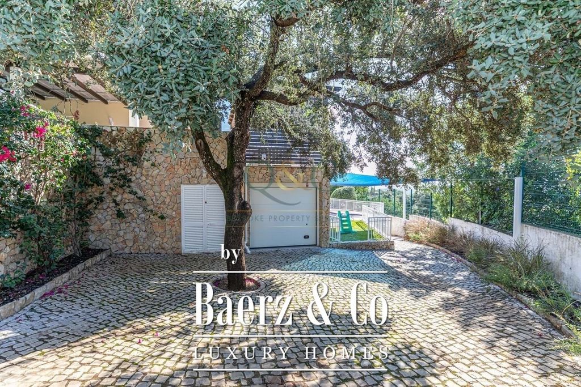


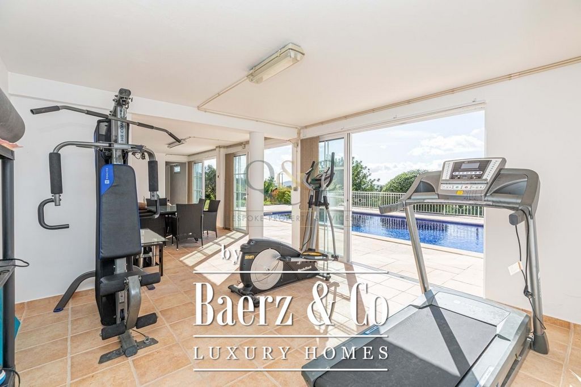




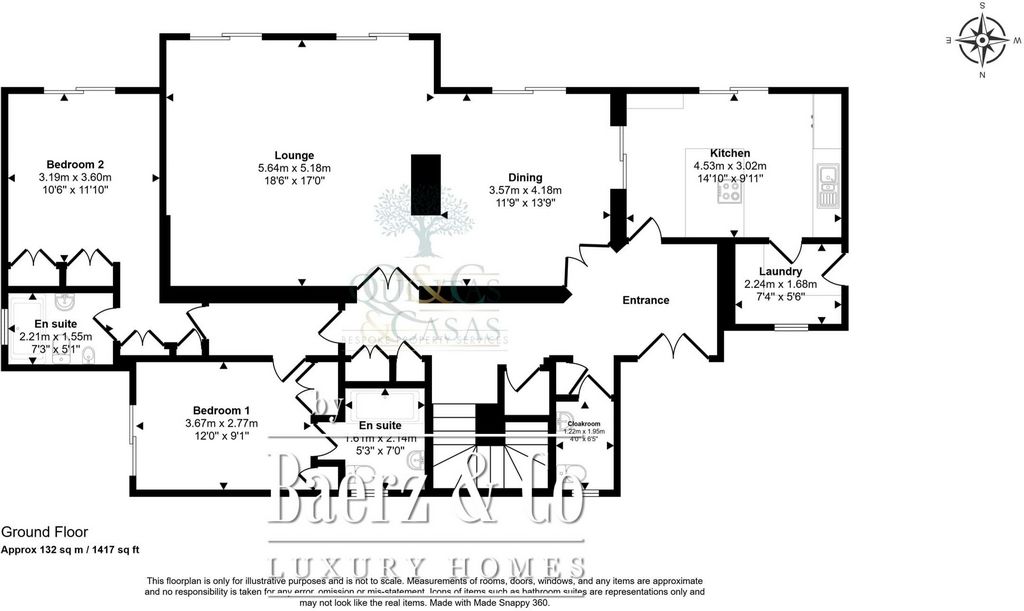



Fully fence plot
Driveway
Carport
Garage
Solar for hot water
Air conditioning throughout
Swimming pool with whirlpool area
Outside Dining area with built in BBQ area
Fireplace
Fitted appliances
Balcony
Roof terrace
Double glazing Vezi mai mult Vezi mai puțin Cette villa individuelle joliment présentée, située dans une position surélevée et orientée au sud, offre un mélange harmonieux d’espaces de vie intérieurs et extérieurs, accentués par une vue imprenable sur la campagne. La propriété est située sur un terrain entièrement clôturé, accessible par des portails électriques, avec une allée en pierre de calcada menant à un grand espace de stationnement, un abri voiture, un garage un débarras / abri à vélos supplémentaire à côté du garage. En franchissant la porte d’entrée accueillante, vous entrez dans un couloir spacieux et accueillant. La conception de la maison combine sans effort fonctionnalité et élégance, avec une entrée arrière pratique s’ouvrant sur une buanderie bien équipée qui se jette dans un vaste espace de vie ouvert. Cet espace comprend une cuisine entièrement équipée avec des appareils modernes et de nombreux espaces de travail, une salle à manger élégante et un salon généreux, le tout disposé autour d’une cheminée centrale. Des portes coulissantes en verre du sol au plafond dans chaque zone fournissent une lumière naturelle abondante et s’ouvrent sur la terrasse principale, reliant l’intérieur au magnifique paysage extérieur.Au rez-de-chaussée, un vestiaire pour les invités ajoute de la commodité, tandis que deux grandes chambres doubles, chacune avec placards et salles de douche attenantes, offrent une retraite privée. Chaque chambre dispose également d’un accès direct aux terrasses extérieures par des portes coulissantes, créant un sentiment d’harmonie entre le confort intérieur et la détente en plein air.Le premier étage est tout aussi impressionnant, avec une luxueuse chambre principale avec des armoires encastrées et une salle de bains privative. Cette chambre s’ouvre sur une spacieuse terrasse sur le toit, idéale pour profiter d’une vue panoramique et de couchers de soleil tranquilles. Une chambre double supplémentaire à ce niveau est également dotée d’armoires encastrées, d’une salle de bains privative et d’un accès à un balcon privé, offrant un espace personnel pour la famille ou les invités. Ces deux chambres bénéficient d’une vue mer.La terrasse principale est idéale pour se divertir en plein air, avec une charmante salle à manger couverte équipée d’un barbecue intégré, parfait pour les repas en plein air avec des amis et la famille. De là, des marches mènent à une superbe piscine dotée d’une section de bain à remous, entourée de vastes terrasses pour bronzer et se détendre. Cet espace est complété par une aire de jeux en gazon artificiel, une pelouse naturelle et des terrains environnants luxuriants, créant ainsi un espace extérieur polyvalent et familial.Adjacente à la piscine, une suite de loisirs intérieure bien aménagée offre une zone de divertissement supplémentaire, avec une salle de sport, un grand espace pour les rassemblements, une kitchenette, un vestiaire pratique et un débarras séparé pour plus de praticité. Cette villa unique offre une expérience de vie soigneusement conçue qui s’adresse à la fois à la détente et aux loisirs, dans un cadre serein à la campagne. À quelques minutes en voiture de Sao Bras de Alportel, l’aéroport international de Faro et la côte de l’Algarve sont à vingt-cinq minutes en voiture de cette villa. Fonctionnalités: Seaview
Terrain entièrement clôturé
Allée
Carport
Garage
Solaire pour l’eau chaude
Climatisation partout
Piscine avec espace balnéo
Salle à manger extérieure avec espace barbecue intégré
Foyer
Appareils électroménagers intégrés
Balcon
Toit
Double vitrage This beautifully presented detached villa, set in an elevated, south-facing position, offers a seamless blend of indoor and outdoor living spaces, accentuated by sweeping countryside views. The property is situated on a fully fenced plot, accessible through electric gates, with a calcada stone driveway leading to ample parking space, a carport, garage an additional storage/bike shed next to the garage . Upon entering through the welcoming front door, you step into a spacious and inviting hallway. The homes design effortlessly combines functionality and elegance, with a convenient back entrance opening into a well-equipped utility room that flows into an expansive open-plan living area. This space includes a fully fitted kitchen with modern appliances and plenty of workspace, an elegant dining area, and a generous sitting room, all arranged around a central fireplace. Floor-to-ceiling sliding glass doors in each area provide abundant natural light and open onto the main terrace, connecting the interior to the beautiful outdoor landscape.On the ground floor, a guest cloakroom adds convenience, while two large double bedrooms, each with fitted wardrobes and en-suite shower rooms, offer a private retreat. Each bedroom also has direct access to outdoor terraces via sliding doors, creating a sense of harmony between indoor comfort and outdoor relaxation.The first floor is equally impressive, featuring a luxurious master bedroom with built-in wardrobes and an en-suite bathroom. This room opens to a spacious roof terrace, perfect for enjoying panoramic views and tranquil sunsets. An additional double bedroom on this level also comes with fitted wardrobes, an en-suite bathroom, and access to a private balcony, offering personal space for family or guests. Both these bedrooms benefit from a sea view.The main terrace is ideal for outdoor entertaining, with a charming covered dining area equipped with a built-in BBQperfect for alfresco meals with friends and family. From here, steps lead down to a stunning swimming pool area featuring a whirlpool section, surrounded by extensive terracing for sunbathing and relaxation. This space is complemented by an astro-turfed play area, a natural lawn, and lush surrounding grounds, creating a versatile and family-friendly outdoor space.Adjacent to the pool area, a well-appointed indoor leisure suite provides an additional entertainment zone, complete with a gym area, ample room for gatherings, a kitchenette, a convenient cloakroom, and a separate storage room for added practicality. This unique villa offers a thoughtfully designed living experience that caters to both relaxation and recreation, set within a serene countryside setting. Just a short drive to Sao Bras de Alportel, Faro International Airport and the Algarve Coast are within a twenty five minute drive from this villa. Features: Seaview
Fully fence plot
Driveway
Carport
Garage
Solar for hot water
Air conditioning throughout
Swimming pool with whirlpool area
Outside Dining area with built in BBQ area
Fireplace
Fitted appliances
Balcony
Roof terrace
Double glazing