4.521.564 RON
3 cam
6 dorm

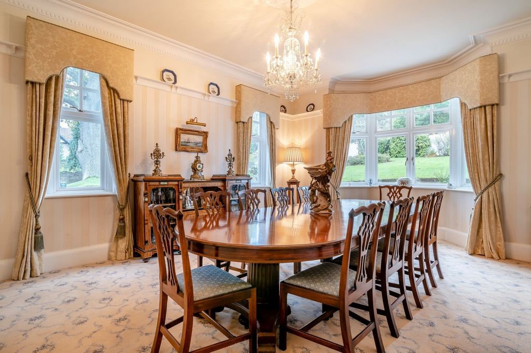


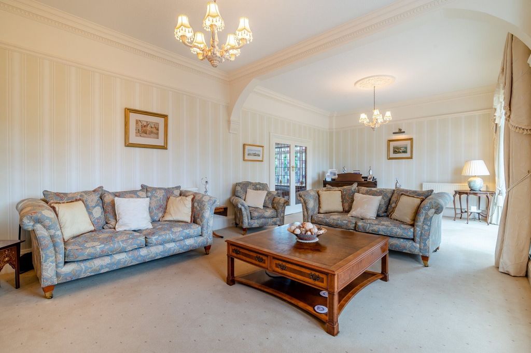
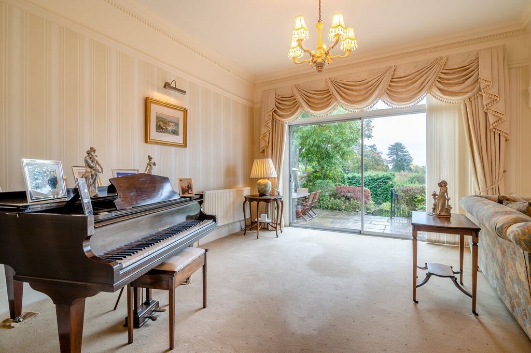
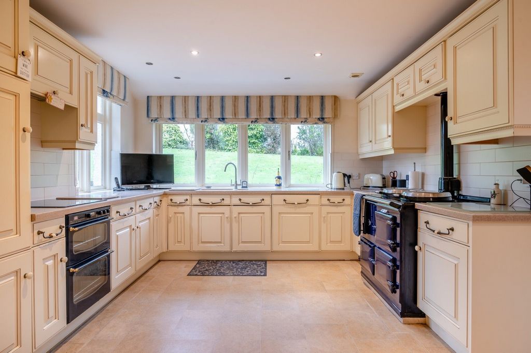

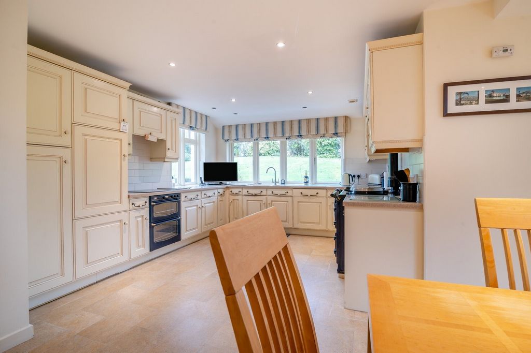
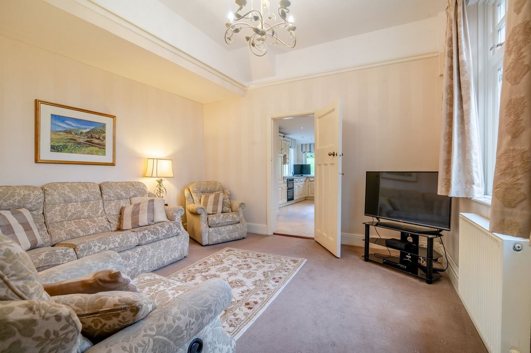
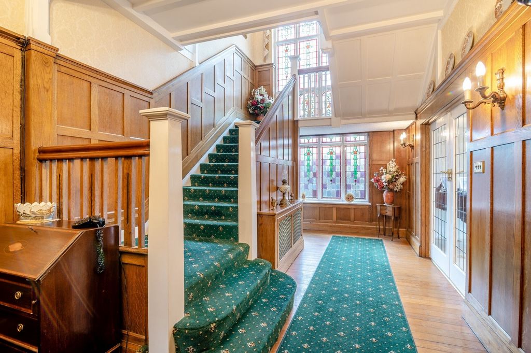
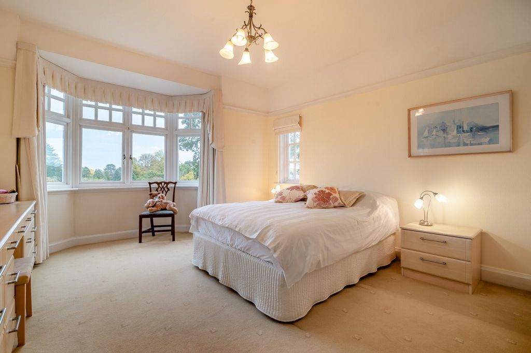
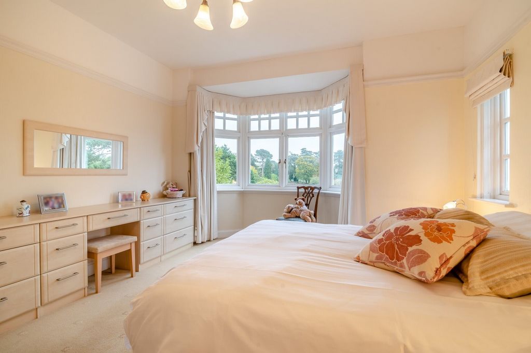



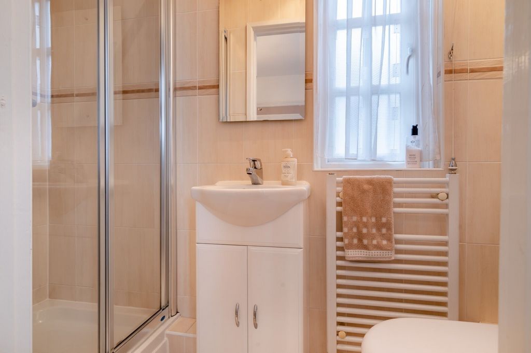


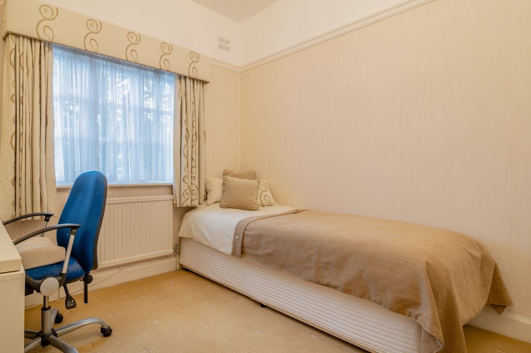

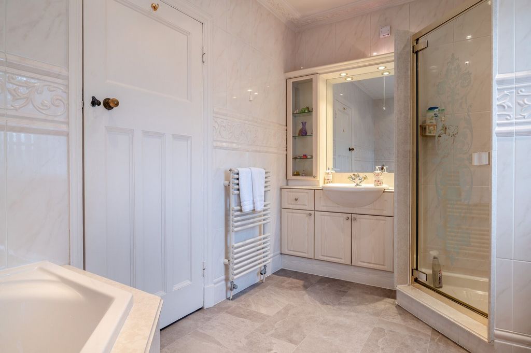

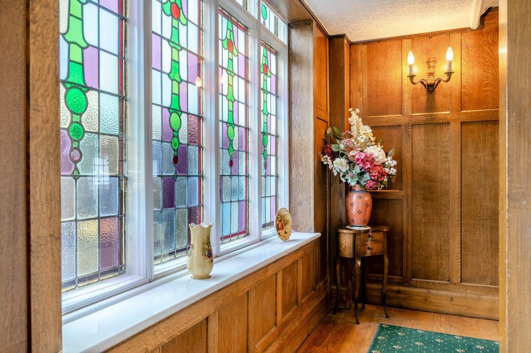
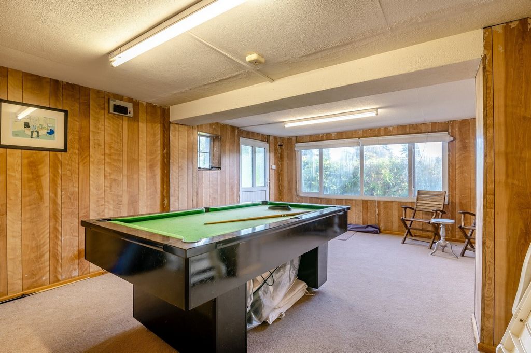
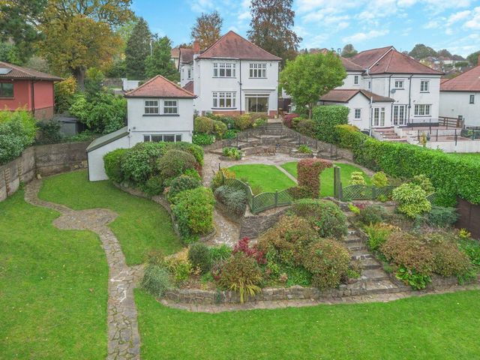
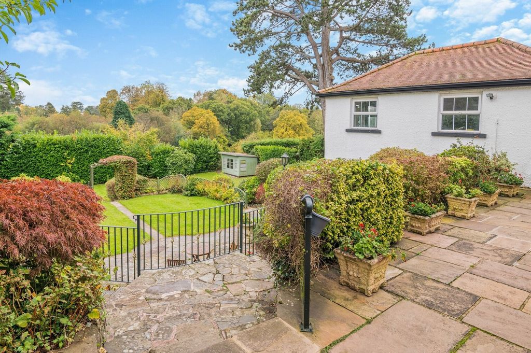
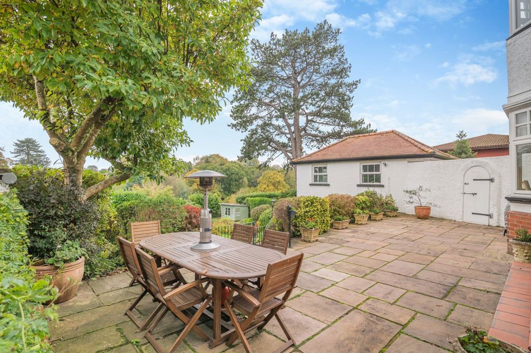
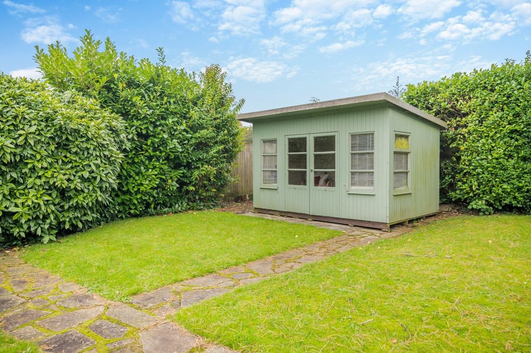
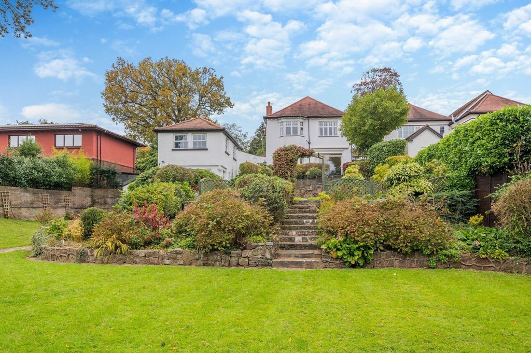


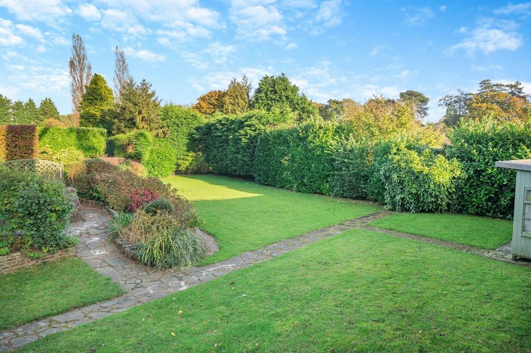



Features:
- Garden Vezi mai mult Vezi mai puțin Risca Road is a highly sought-after location known for its blend of suburban charm and convenience. Located just a short distance from Newport city centre, this vibrant neighbourhood offers a range of amenities, including local shops, cafes, and well-regarded schools in close proximity, making it an ideal location for families. The area is also well-served by public transport links and is within easy reach of major road networks, including the M4 motorway, providing quick access to Cardiff, Bristol, and beyond.As you step inside, the grand entrance hallway immediately sets the tone with its rich wood panelling and sweeping staircase, evoking a sense of timeless sophistication. A coats cupboard and cloakroom are thoughtfully positioned by the entrance for practicality and storage. Off the hallway, you'll find three beautifully appointed reception rooms, each with its own distinct character. The bright and spacious drawing room, with its bay window and sliding doors that open onto the patio, offers a perfect vantage point to enjoy the stunning garden views, making it an ideal space for relaxing or hosting guests.The formal dining room, bathed in natural light through its large bay window, is a delightful space for family meals or special occasions. It seamlessly connects to the cosy living room, offering a more intimate space for quieter moments. Both rooms flow into the heart of the homethe charming kitchen. This well-equipped kitchen features a striking navy blue Aga as its centrepiece, surrounded by all of the appliances that you may need. Off the kitchen, a practical utility room provides additional storage and side access to the gardens.As you ascend the grand staircase, you'll be greeted by magnificent stained glass windows, adding a touch of 1920s charm to the property. On the first floor, five generously sized double bedrooms provide ample space for the whole family. The principal bedroom is a true highlight, featuring a luxurious en-suite with a double vanity and bathtub, along with a walk-in wardrobe that offers excellent storage. The second bedroom also enjoys its own modern en-suite shower room, making it perfect for guests or older children.The remaining bedrooms each offer their own unique features, from fitted wardrobes to a charming wash basin in the fourth bedroom. The third bedroom mirrors the drawing room below with its bay window, capturing wonderful garden views. The fifth bedroom, currently used as a study, provides a quiet space for working from home. A spacious family bathroom with a corner bath and separate shower completes the first floor, offering both style and practicality. Outside - Outside, the beautifully landscaped garden offers a private haven of mature trees, vibrant flower beds, and well-maintained lawns. Several seating areas are dotted throughout the grounds, perfect for al fresco dining or enjoying the peaceful surroundings. A Summer house and outbuilding provide additional leisure spaces, with the outbuilding currently serving as a games room but offering great potential for conversion into a home office or studio, subject to planning permission. Viewings Please make sure you have viewed all of the marketing material to avoid any unnecessary physical appointments. Pay particular attention to the floorplan, dimensions, video (if there is one) as well as the location marker. In order to offer flexible appointment times, we have a team of dedicated Viewings Specialists who will show you around. Whilst they know as much as possible about each property, in-depth questions may be better directed towards the Sales Team in the office. If you would rather a ‘virtual viewing’ where one of the team shows you the property via a live streaming service, please just let us know. Selling? We offer free Market Appraisals or Sales Advice Meetings without obligation. Find out how our award winning service can help you achieve the best possible result in the sale of your property. Legal You may download, store and use the material for your own personal use and research. You may not republish, retransmit, redistribute or otherwise make the material available to any party or make the same available on any website, online service or bulletin board of your own or of any other party or make the same available in hard copy or in any other media without the website owner's express prior written consent. The website owner's copyright must remain on all reproductions of material taken from this website.
Features:
- Garden